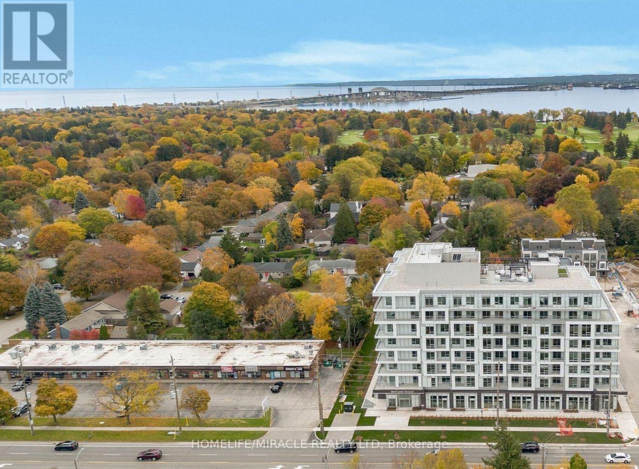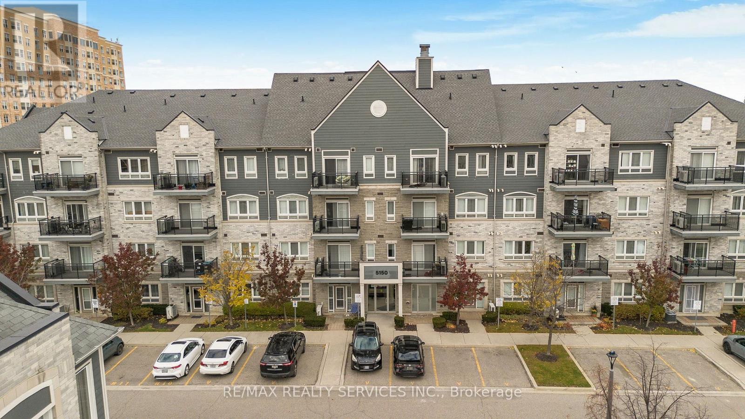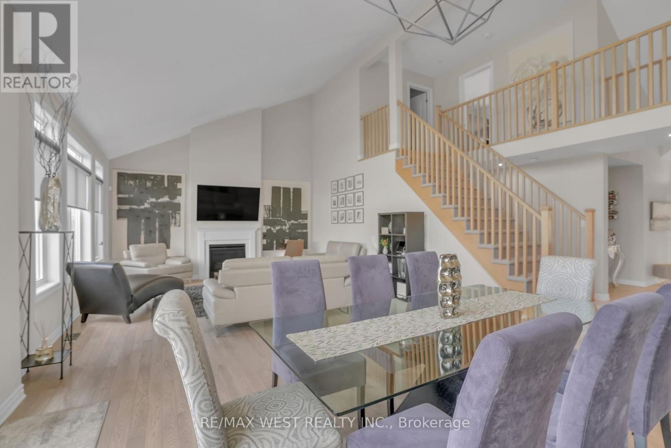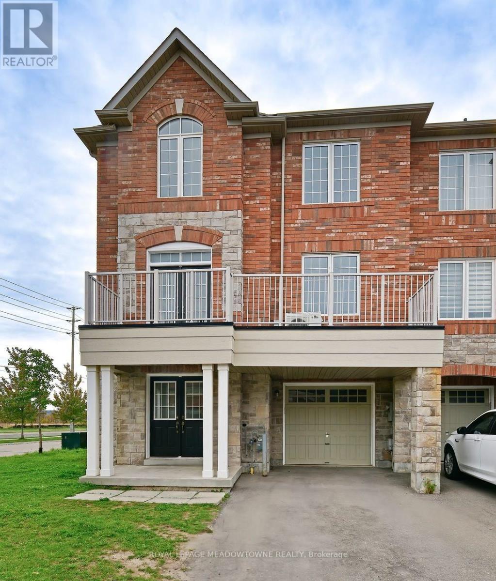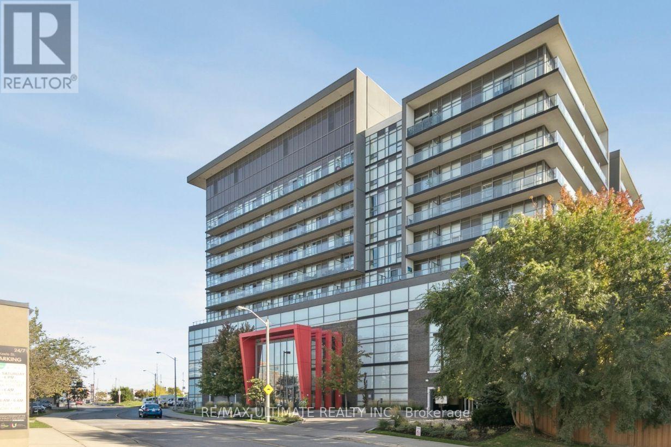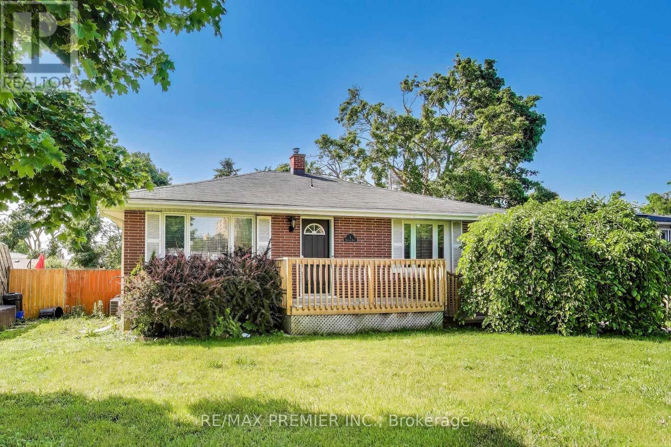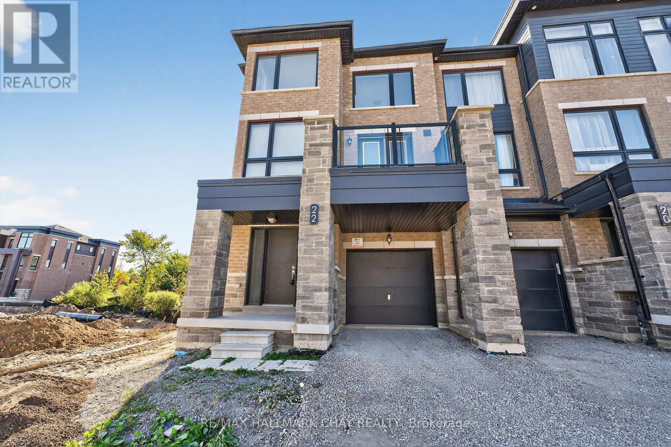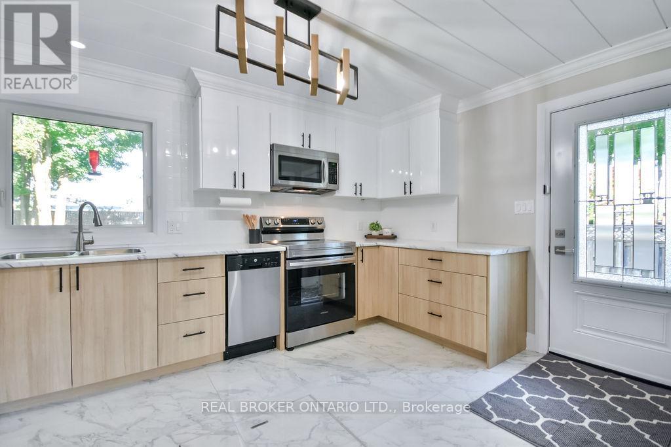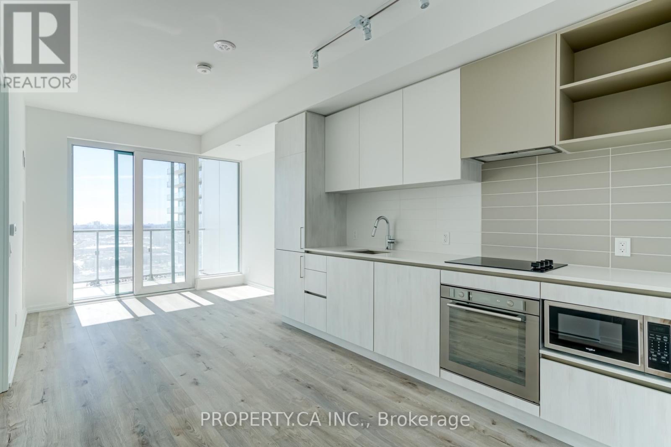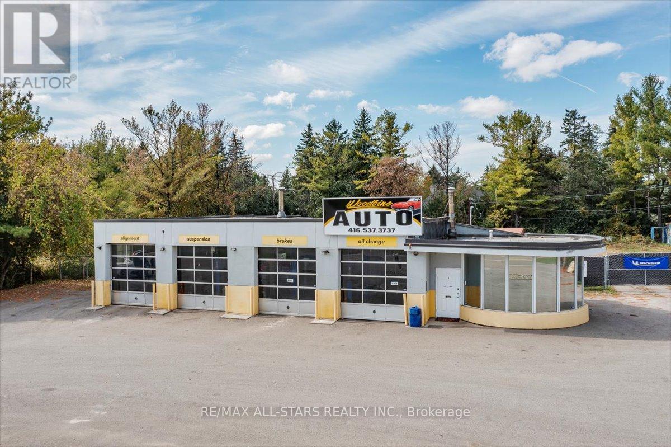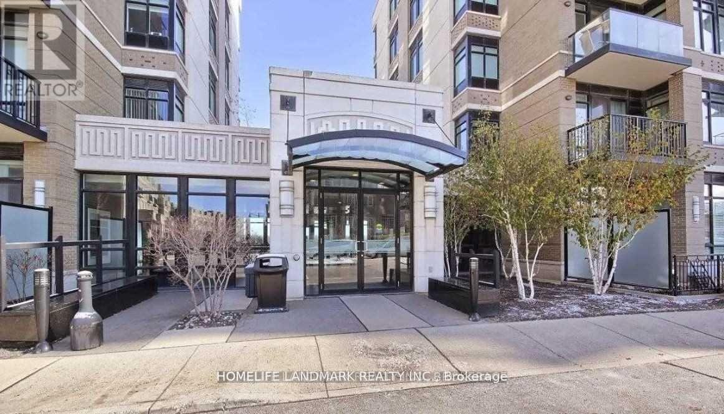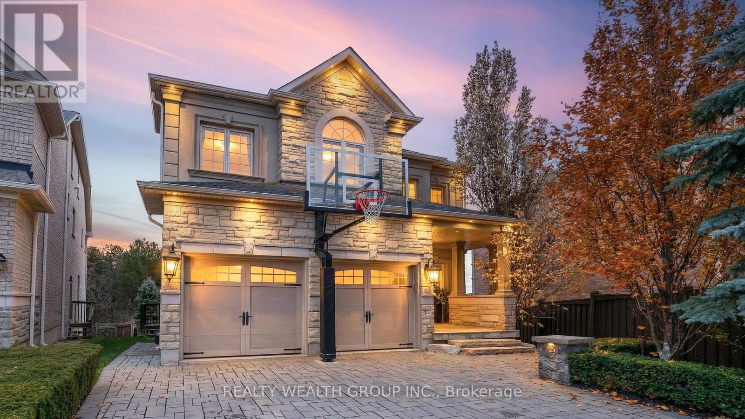614 - 500 Plains Road
Burlington, Ontario
Experience elevated living at the new Northshore Condos where LaSalle meets the Harbour. This brand new, never lived-in 2-bedroom, 2-bath corner suite is set on one of the building's highest levels, featuring 10' ceilings, laminate floors throughout, floor-to-ceiling windows, and a premium two-tone kitchen with quartz countertops and all-new stainless steel appliances. Enjoy unobstructed northeast views from your large wraparound balcony, perfectly positioned on the preferred corner of the building. Indulge in resort-inspired amenities including a fabulous Skyview Rooftop Terrace with BBQs, dining areas, and sunbathing cabanas overlooking Burlington Golf & Country Club, along with a Fitness Centre, Yoga Studio, Co-Working Lounge, Board Room, Party Room, and Chef's Kitchen. Ideally located near Burlington Beach, LaSalle Park & Marina, and Mapleview Mall, with easy access to Aldershot GO, the QEW, and Hwy 403. Includes underground parking with a rare EV charger and a storage locker. (id:60365)
101 - 5150 Winston Churchill Boulevard
Mississauga, Ontario
Welcome to 5150 Winston Churchill in sought after Churchill Meadows. Beautifully upgraded & spacious condo suite with private entrance from front terrace. 682 square foot interior. Ideal for first-time buyers or those looking to downsize. Open concept living and dining areas feature 9-foot ceilings, stainless steel appliances & breakfast bar. Dining area open to living room with walk out to terrace. Bright primary bedroom with a spacious double-door walk-in closet. Ensuite laundry & plenty of storage. Conveniently located within walking distance to Erin Mills Town Centre, restaurants, schools, parks, and everyday amenities. Easy access to public transit and highways 403/407/401. (id:60365)
8 Spooner Crescent
Collingwood, Ontario
Welcome to 8 Spooner Crescent - where luxury meets year-round living in one of Collingwood's most desirable communities. Backing directly onto the fairways of Cranberry Hill Golf Course with unobstructed views of the 11th hole , this premium finished home is designed for those who love both relaxation and an active lifestyle. Featuring more then 3200 sq ft. of finished living space including updated fixtures and five oversized bedrooms offering plenty of space for family and friends. Enjoy soaring vaulted ceilings, an open, airy layout, and large windows that fill the home with natural light. The spacious kitchen with high end appliances and living area opens onto a large furnished deck overlooking the fairway - perfect for barbecues, entertaining, or simply taking in the peaceful views.The finished lower level includes a spacious recreation room, walkout to the golf course, and two bedrooms perfect for guests or an in-law suite. With an oversized double garage including racks for all your golf and ski gear, plus access to exclusive amenities including an outdoor pool and fitness centre, this is the ultimate four-season retreat.Just an 8-minute drive to Blue Mountain and only 10 minutes to Craigleith Ski Club, this is Collingwood living at its finest - active, social, and effortlessly luxurious. (id:60365)
1124 Durno Court
Milton, Ontario
Welcome to your new home! No monthly maintenance fee! This freehold end unit townhouse is located in the heart of the desirable Harrison community. Bright, spacious and freshly painted, this home is move-in ready perfect for families, professionals or investors. Enjoy the double door entry walking into a spacious Great Room offering versatile living options. With 3 bedrooms and 2.5 bathrooms, this home offers 1858 square feet of living space, providing ample space for comfortable living. Enjoy a bright, open-concept layout with large windows that flood the home with natural light. As an end unit on a corner lot, this townhouse provides added privacy and extra windows, enhancing the sense of space and light. The kitchen features stylish and functional granite countertops, brand new stainless steel fridge and stove, perfect for meal preparation and entertaining. Beautifully updated with new flooring in the Great Room. Step out onto the balcony and enjoy your morning coffee. Benefit greatly from the inside entry to the home from the attached garage, providing secure and easy access. Walking distance to parks, schools and public transit, Minutes to shopping & highway 401. Close to schools, restaurants and community amenities. Don't miss this rare opportunity to own a standout home in one of Milton's most convenient and family friendly neighborhoods. Some photos have been virtually staged. (id:60365)
730 - 15 James Finlay Way
Toronto, Ontario
Welcome home to this stunning corner condo! With 2 bedrooms, 2 baths, a modern kitchen generous living space with an incredible view, and custom carpentry that elevates every space, this suite blends style and function beautifully. Includes parking, locker for added convenience, prime location close to transit, shopping, hospital and much more. perfect blend of comfort and urban living. (id:60365)
5 Golfdale Road
Barrie, Ontario
PRICED TO SELL! INCREDIBLE VALUE!! Check out this charming bungalow located in a prime Barrie neighborhood! The main floor features a great layout, large eat-in kitchen with S/S appliances, clean & spacious bedrooms, access to a beautiful deck from the second bedroom, updated light fixtures & more! The finished basement offers plenty of additional space. Step outside to a huge backyard- ideal for summer barbecues, family fun, or creating your own outdoor oasis. The backyard also has a large Workshop/Studio. This home is conveniently located near shops, schools, highways & many other amenities. Don't miss it! (id:60365)
22 Blue Forest Crescent
Barrie, Ontario
End Unit, 3-Storey Freehold Townhome On Premium Ravine Lot Nestled In Highly Sought After South-East Barrie! Over 2,476 SqFt Of Above Grade Living Space, Main Level Features Spacious Rec Room With Walk-Out To Deck, 2 Piece Bathroom, & Laundry Room! Upper Level Boasts Open Concept Layout With Chef's Kitchen Featuring Stainless Steel Appliances & Huge Centre Island, Situated Conveniently Between Dining & Living Areas, Perfect For Hosting Family & Friends On Any Special Occasion With Walk-Outs To 2 Separate Balconies From Both Rooms! Enjoy Relaxing Out On The Balcony After A Long Day. Third Level Has 3 Spacious Bedrooms, Primary Bedroom With Walk-In Closet, 4 Piece Ensuite With Soaker Tub, & Large Window! Plus 2 Additional Bedrooms Each With Closet Space & Large Windows. Unfinished Basement Boasts An Additional 680 SqFt Of Living Space & Is Waiting For Your Personal Touches, Perfect For An Additional Rec Room Or Hangout Space! Nestled In An Ideal Location Just Minutes To South GO! Station, Newly Opened Metro, Zehrs, & Minutes To Park Place Plaza, Barrie's Waterfront & Downtown Core, Yonge Street, & Highway 400! (id:60365)
812 Cook Street
Innisfil, Ontario
STOP RIGHT THERE, you've found it! Not just a house, a home. If these walls could talk, they would tell a story of a growing young family who has invested in updates and new renovations inside and out. A labour of love, with quality finishes and craftsmanship. No surprises here! Ideally located on a dead end street with over 1/3 of an acre to enjoy the outdoors. With mature trees, and open space which serves as your blank canvas for gardens, a fire pit and a great yard for your pup to run around. This home is ready for its new owner to simply turn the key. As a first time buyer you'll sleep peacefully knowing that the following updates have been completed: house siding, windows & doors (2019), garage siding (2025), garage roof (2024), front porch (2022), interlock walkway (2024), bathroom (2021), engineered hardwood floors, shiplap accents & pot lights, and NEW kitchen (2024/2025) as well as fresh paint throughout. Maybe you are downsizing, and done with the work. Well this is the home for you - it's all done! Additionally you won't have to compromise on convenience, as you can enjoy this beautiful rural setting close to Lake Simcoe & Friday Harbour but you are also just a short drive to all the amenities you need and just about an hour to Toronto. Added convenience with a detached garage, and two driveways for toys, visitors or work vehicles! With the market poised for growth in the coming year, now is the ideal time to make this home yours! (id:60365)
2107 - 1000 Portage Parkway
Vaughan, Ontario
Welcome To This Stunning 1+Den, 2-Washroom Condo, Featuring State-Of-The-Art Amenities And A Lobby Furnished By Hermes. As You Enter The Unit, You'll Immediately Be Struck By The Modern Design And High-End Finishes, Including Stainless Steel Appliances And Sleek Countertops. The Open-Concept Living And Dining Area Is Perfect For Entertaining, And The Large Windows Flood The Space With Natural Light, Providing Breathtaking Views Of The Surrounding Cityscape. The Den Is An Ideal Space For A Home Office Or Guest Room. Step Outside And Enjoy The Area's Best, With Easy Access To Ttc, Ymca, York University, Ikea, Costco, Shopping Malls, And The Highway. (id:60365)
14806 Woodbine Avenue
Whitchurch-Stouffville, Ontario
Standalone automotive commercial property on high-exposure Woodbine Ave with approx. 175 ft frontage and a versatile 0.799-acre lot. Featuring 4 drive-in bays, an extra-deep service bay, office/reception area, ample parking, and a secure fenced compound ideal for vehicle storage, contractor use, or equipment. Approx. 2,300-2,400 sq.ft. building with excellent visibility and signage opportunities. Flexible CV zoning permits automotive repair, sales, car wash, gas bar, retail, restaurant, studio, office, and more. Located minutes to Hwy 404, Aurora Rd, and Stouffville. Property was formerly used as a gas station with known soil contamination. A rare opportunity to secure a full standalone site with strong commercial potential, yard space, and long-term redevelopment flexibility. (id:60365)
307 - 151 Upper Duke Crescent
Markham, Ontario
Luxury 2 + 1 Corner Unit Located In Downtown Markham! Bright & Spacious W/ Unobstructed View, Open Concept Floor Plan, 9 Feet Ceiling, Hardwood Floor & Laminate Throughout. Large Den W/Window & Door (Can Be 3rd Br). Modern Kitchen W/Stainless Steel Appl And Granite Countertop, Immaculate And Move-In Condition. Great Amenities: 24 Hr Concierge, Indoor Pool, Sauna, Gym, Bbq Area & More! Close To Viva Transit, Go Transit, 404/407, Shopping, Movies & Dining! AAA Tenant Will Move Out On Jan. 18th. (id:60365)
43 Catano Court
Richmond Hill, Ontario
Welcome to this beautifully upgraded original-owner home, perfectly set on a premium ravine lot almost a 1/4 Arce. on a quiet court in one of the area's safest and most family-friendly communities. Ideally located within walking distance to all amenities and inside the highly sought-after boundaries for Richmond Green Secondary and Bayview Secondary, two of the top-rated schools in the region. As you enter, you're welcomed by a custom floor-to-ceiling coat and shoe closet, elegant wainscoting, and a bright main-floor office/library with custom built-in cabinetry. The main level showcases 9-ft ceilings, hand-scraped engineered hardwood, custom chandeliers, modern drapery, crown moldings, and a stunning glass staircase that elevates the home's contemporary feel. The custom chef's kitchen features floor-to-ceiling cabinetry-some with built-in lighting-marble and granite countertops, a custom backsplash, top-of-the-line appliances, an oversized island, an eat-in area with bar seating, and extended cabinetry leading to the walkout that opens onto an oversized deck overlooking the ravine and backyard oasis. Upstairs, the primary suite offers its own floor-to-ceiling custom cabinetry and upgraded built-in closet organizers, while all additional bedrooms include walk-in closets with custom shelving and Some with B/I Desks.The above-grade walkout basement impresses with 9-ft ceilings, matching engineered hardwood, a full second kitchen equipped with a Sub-Zero fridge, Bosch gas cooktop, marble and quartz countertops, a full washroom, and abundant natural light-ideal for extended family or multi-generational living. Outside, enjoy a heated saltwater pool with waterfalls, custom lighting, a 7-ft deep end, interlock driveway and walkways, outdoor pot lights, irrigation system, and mature landscaping that enhances both privacy and curb appeal. Additional upgrades include 200-amp service, two hot water tanks, a 3-car tandem garage with noise-efficient door, and a newer roof. (id:60365)

