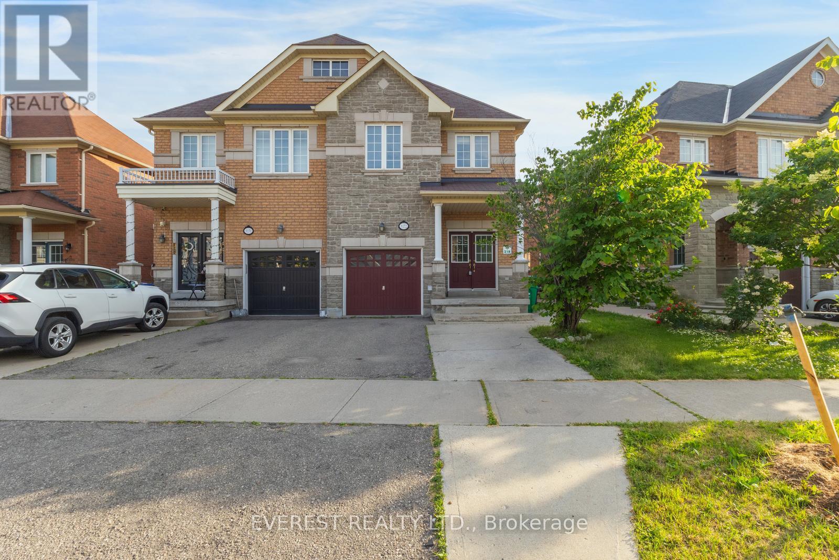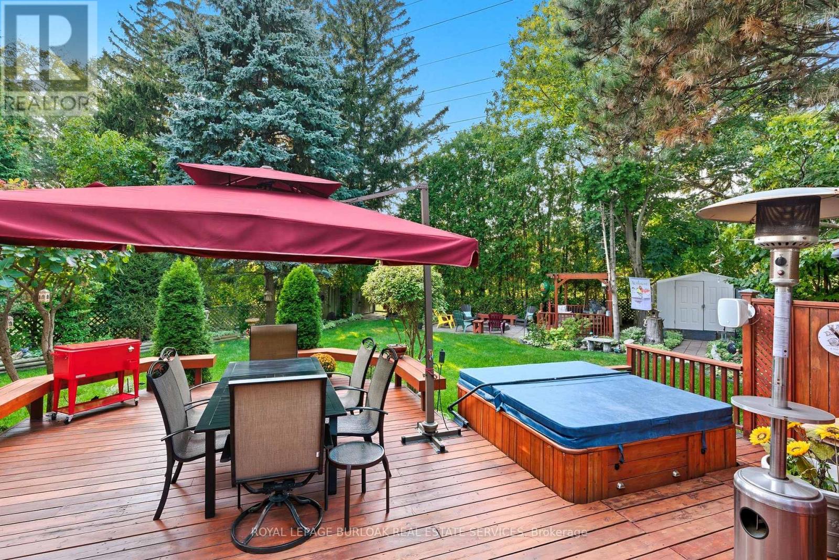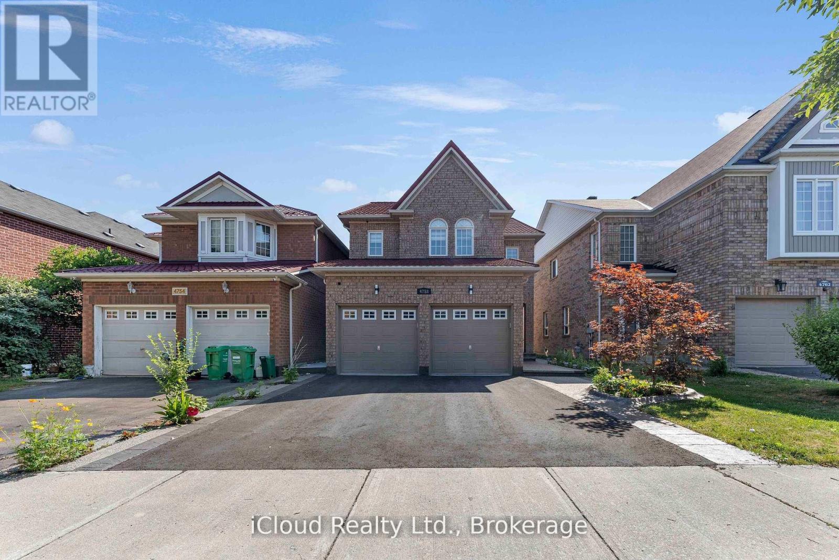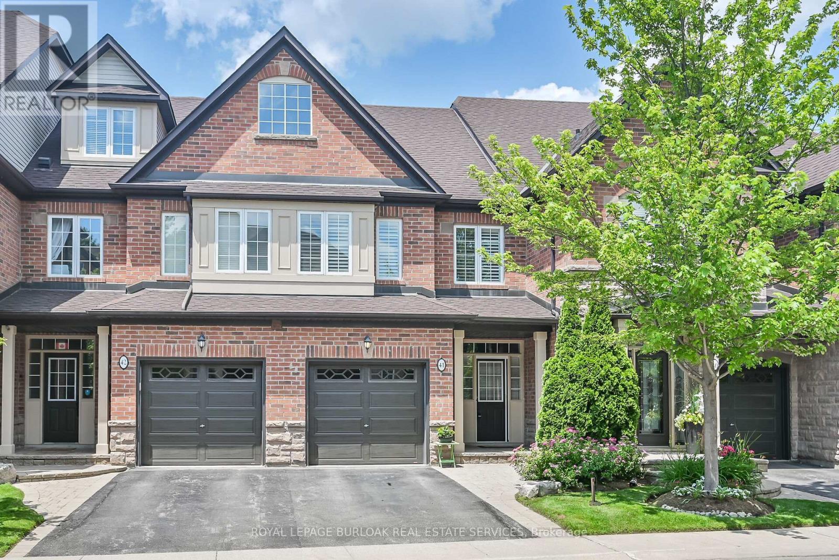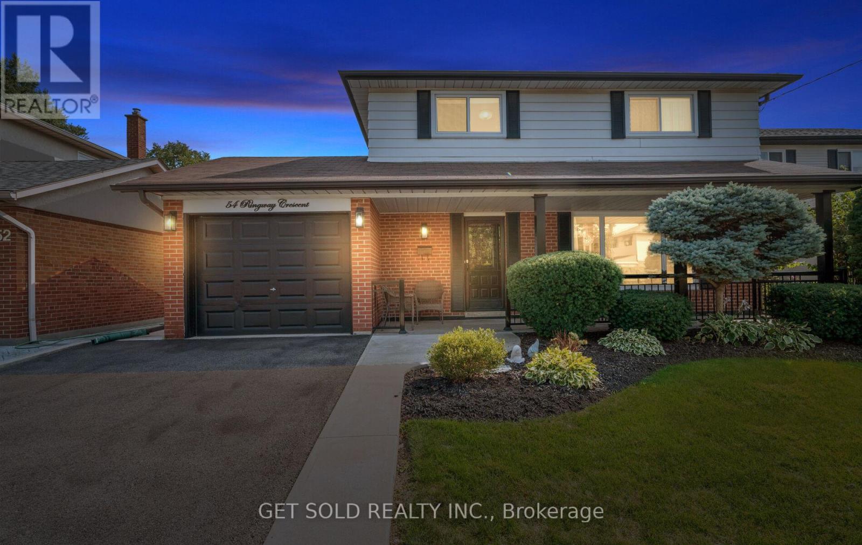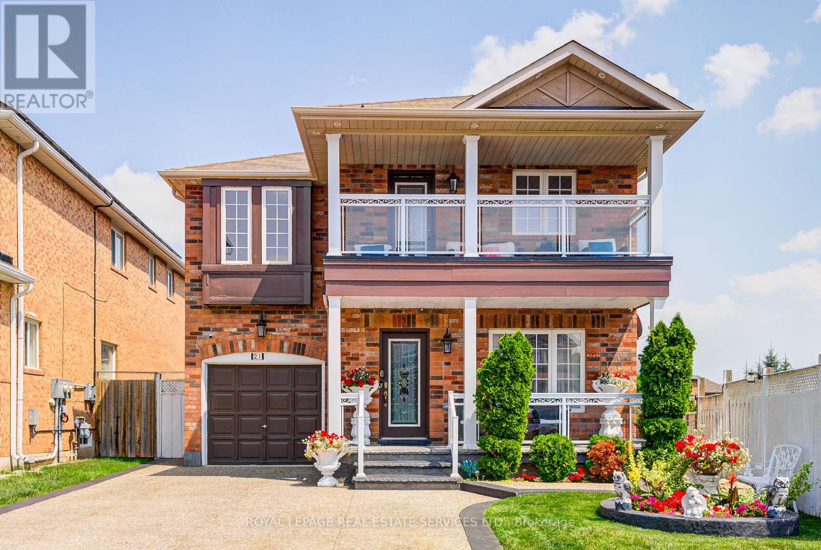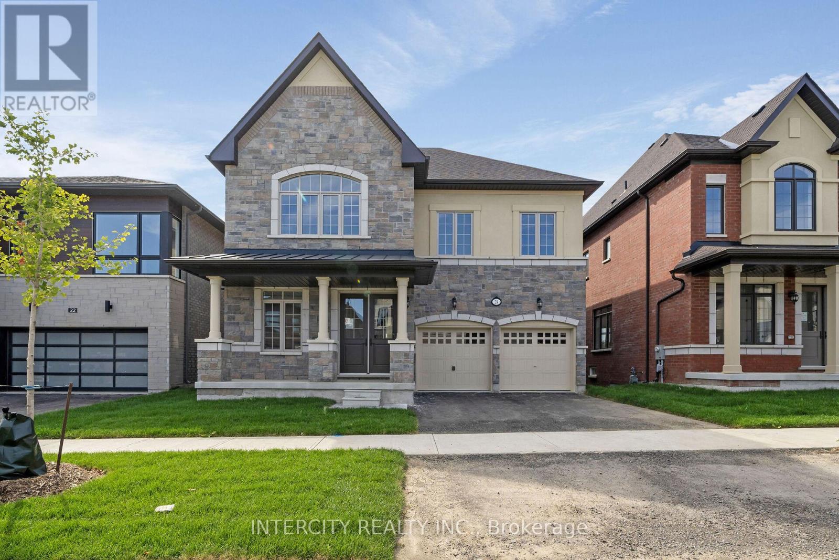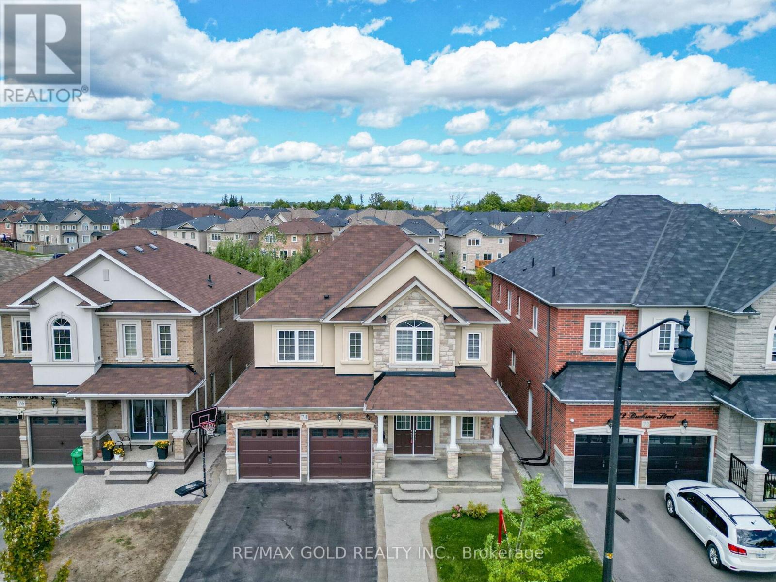1229 Minaki Road
Mississauga, Ontario
Welcome to 1229 Minaki Rd A Custom-Built Family Home in Prestigious Mineola West. Nestled in one of Mississauga's most coveted neighbourhoods, this David Small-designed residence, built by the award-winning Legend Homes, is a rarely offered gem. Situated on a tranquil, tree-lined street in Mineola West, 1229 Minaki Rd offers timeless elegance, superior craftsmanship, and modern comfort on every level. This stunning home boasts 4 generously sized bedrooms, each featuring either an ensuite or Jack and Jill bathroom. With rich hardwood flooring, spacious walk-in closets, and an abundance of natural light, every bedroom is a private retreat designed with both function and beauty in mind. The heart of the home is the chefs kitchen a perfect blend of style and practicality. Complete with top-tier appliances, it seamlessly overlooks the breakfast area and flows into the great room. Here, custom built-ins, a cozy gas fireplace, and expansive views of the backyard oasis set the scene for everyday living and effortless entertaining. The finished basement is an entertainers dream, featuring a custom-built bar equipped with a dishwasher and ice machine, a games area, an exercise room, and a luxurious steam shower for post-workout relaxation. Step outside to your private backyard sanctuary. Surrounded by lush, mature trees for ultimate privacy, the professionally landscaped yard features a saltwater pool and custom-built hot tub an ideal space to unwind or host unforgettable gatherings. Location is key enjoy walking distance to Kenollie Public School, the Port Credit GO Station, and the vibrant shops, restaurants, and waterfront trails of Port Credit.1229 Minaki Rd is more than a home, it's a new chapter to create new memories. Luxury Certified. (id:60365)
116 - 256 Royal York Road E
Toronto, Ontario
This 3 storey END UNIT townhome with RARE 2 PARKING SPACES, 2 BALCONIES PLUS 319 SF ROOF TOP TERRACE, offers urban convenience with a touch of charm. Perfectly Situated minutes from the LAKE and seamless access to public transportation across the street from Mimico Go Station and one bus to the subway, ideal for commuters and city dwellers. Freshly painted throughout the entire home, the home boasts a clean modern aesthetic with bright, inviting interiors. The layout is functional and efficient. typical of stacked townhome designs, featuring multiple levels for living sleeping and enjoyment. The crown jewel along with 2 balconies is the roof top terrace- perfect for relaxing, entertaining or soaking in panoramic views of the surrounding neighbourhood. Whether you're a first time buyer or looking for low maintenance investment, this townhome strikes a compelling balance between location, lifestyle, and value. (id:60365)
5172 Nestling Grove
Mississauga, Ontario
Churchill Meadows' Exceptionally Pristine & Truly Captivating, Beauty & Pride Of Ownership Converge Of Stunning Family Home Built In 2009 Situated In A High-Demand Location Of Mississauga. An Abundance Of Sunlight illuminates all Sides With a Professionally Finished 2-bed basement with a Separate Side Entrance. Approx.3000 Sq.Ft living areas, Brick Home with Front stone, Meticulously Well Maintained 9Ft Ceiling, Spacious Kitchen, Breakfast-Room, Dining, Family Room With Fireplace, Two Laundry In both upper and Down level. A 4 Bed Plus Den Throughout Hard Wood Floor, Oak Stairs, Double Door Entrance.A Great Family Friendly Safe & Peaceful Street, Very Convenient Of Door Step To Transit & Walk To Parks & Schools-Elementary, Middle & High School St. Aloysis Gonzaga/John Fraser And Close By Credit Valley Hospital, Erin Mill Shopping Centre, Banks, Groceries, Stores & All Major Hwys 403, 401, Qew & 407 Don't Miss Gorgeous Stunning Remington Built The Highly Coveted Area Of ChurchillMeadow.The Masterpiece Awaits You. (id:60365)
1159 Greening Avenue
Mississauga, Ontario
Your own private retreat in the heart of Lakeview awaits you! This serene 4-bedroom, 2-storey home is ideal for nature lovers seeking the feel of Muskoka living right in the city. The fully landscaped and extremely private yard is designed for both relaxation and entertaining, featuring custom garden gates, a stone fire pit, hot tub, and outdoor wiring for speakers in the gazebo and deck area. An in-ground sprinkler system keeps the grounds lush, while night lighting and stair lighting on the two-tier deck create an inviting ambiance from day to night. Inside, youll find a warm and welcoming layout with living room, dining, and kitchen on the main floor along with a screened-in porch and convenient powder room. Upstairs are four generously sized bedrooms and a large 4-piece washroom. The finished basement adds bonus living space, complete with laundry and plenty of storage. Recent upgrades provide peace of mind, including a new garage roof (2024), house roof (2015), new front door and glass storm door (2024), and updated windows (2015/2018/2021). Whether youre unwinding in the hot tub, gathering around the fire pit, or watching the variety of urban wildlife that often passes through, this home offers a rare opportunity to enjoy a true retreat-like setting in a vibrant neighbourhood. (id:60365)
4758 Allegheny Road
Mississauga, Ontario
PRICE REDUCED !! Beautiful Detached Home 4+2 Bed, 4 Bath. Finished Basement Apt. with separate entrance from backyard. (Immediate Income potential). Near Square One area in Mississauga, with all amenities around. Schools, park, shopping, bus routes, banks, Highway access, LRT, etc. still in a quiet child safe pocket. No hustle and bustle of the City. Metal roof with life time warranty. Beautiful hardwood flooring in entire Main Floor and Top floor. Laminate in the Basement. No carpet at all. Very hygienic. Upgraded open concept Kitchen with Centre Island, fully renovated in 2023. All newer stainless steel appliances. Gas st. stl. Stove & hood, Built in oven and Microwave combo. Brand new Central Air Conditioner. (May 2025). Owned water heater (2021). Aggregate & concrete on both sides, brand new asphalt driveway (May 2025), 2 car garage with AGDO and 2 remotes. Separate Entrance to Basement Apt. from back yard is covered with Glass & Aluminum enclosure. (No rain or snow falls on the steps, always clean and dry.) Skylight at the stairs to the top floor. Zebra curtains in all windows and doors (2023). 53 Pot lights in the house. (Main, top & basement). All new toilets, Backyard patio covered with Polycarbonate sheet on strong Aluminum support. Samsung Front Load laundry pair in the basement. Humidifier. Gas fireplace in family room. Modern Nest Thermostat. Garage entry into the house. New caulking done for all exterior of the Windows and Doors, to be more thermal efficient. (id:60365)
41 - 300 Ravineview Way
Oakville, Ontario
This beautifully maintained home offers an open-concept main level with hardwood floors, a modern kitchen with quartz countertops, a spacious living/dining area with custom-built entertainment unit . Sliding glass doors lead to a private deck and ground level patio overlooking green space. Upstairs, three generous bedrooms, complete with ceiling fans, and a primary suite with a walk-in closet, a double closet, and 4 piece ensuite. There is also a double linen closet for extra storage. The finished basement adds a versatile bonus room for a home gym/ teen suite/guest suite with private full bathroom. California shutters throughout add style, and inside entrance from garage adds convenience. The location in Wedgewood Creek provides trails, parks, a Community Centre, and top rated primary and high schools. Quick access to the QEW, 403, and GO station ensure easy commuting. This turnkey home is a rare gem in a vibrant, yet private, community. Make it yours! (id:60365)
54 Ringway Crescent
Toronto, Ontario
Welcome to 54 Ringway Crescent, a beautifully maintained 2-storey family home in a quiet, Etobicoke neighbourhood. Designed with family living in mind, this home offers a functional layout with plenty of space indoors and out. The main floor features a bright and inviting living room with large windows that fill the space with natural light. The formal dining room is enhanced by custom built-in shelving and cabinetry, perfect for entertaining or everyday meals. The kitchen provides enough space to eat in, making it a comfortable spot for casual dining and a convenient powder room adds extra ease to the main level. Upstairs, you'll find four generously sized bedrooms with classic hardwood flooring and a recently renovated 4pc bathroom, completing the upper level with a touch of modern elegance. The finished basement is a standout feature, offering plenty of storage, a walk-out to a beautiful patio, and endless possibilities for use as a recreation room, home office, or guest suite. Outside, enjoy landscaped gardens in both the front and back, creating great curb appeal and a private backyard retreat for gatherings, gardening, or quiet relaxation. An oversized single-car garage and driveway ensure plenty of parking and storage solutions. This is a wonderful opportunity to own a well-cared-for home close to 401, transit, schools, parks, and everyday amenities. (id:60365)
52b Cork Avenue
Toronto, Ontario
Exquisite Custom-Built Home in Prime North York Location!Stunning, custom-built residence offering over 4000 sq ft of luxurious living space. This beautifully crafted 4-bedroom, 6-bathroom home is the perfect blend of modern sophistication and timeless design. Each of the four generously sized bedrooms features its own private ensuite bathroom, providing ultimate comfort and privacy for the entire family. The open-concept main floor is an entertainers dream, showcasing soaring coffered ceilings, rich hardwood floors, and an elegant chefs kitchen with top-of-the-line built-in appliances, quartz counters, and an oversized center island. The spacious living and dining areas are flooded with natural light, seamlessly flowing into a beautifully landscaped backyard retreat. Enjoy evenings on the covered porch or gather around the sleek fireplace for cozy nights in. Additional features include a private double car garage with modern glass panel doors, glass railing staircase with custom finishes, high-end lighting fixtures, and custom millwork throughout, large primary suite with walk-in closet and spa-inspired 5-piece bath, finished basement with potential for a home theatre, gym or nanny suite Located on a quiet, family-friendly street close to top-rated schools, parks, and easy access to transit and highways. (id:60365)
21 Duxford Street
Brampton, Ontario
Where Leisure Meets Lifestyle! This stunning 4+2 bedroom all-brick detached home is located in the upscale Credit Valley community, surrounded by newer homes. (1) The MAIN FLOOR features a combined dining/living room with large windows, updated kitchen with eat-in area & spacious family room with modern fireplace. 9-foot ceilings, main floor laundry & direct access to the garage. (2) THE SECOND FLOOR has a large master bedroom with a walk-in closet and a 4-piece ensuite. Three additional good-sized bedrooms, including one with a walk-out balcony and seating area where you enjoy your happy hours every day. (3) THE MODERN BASEMENT has a separate entrance with a fully equipped apartment, featuring a bright and airy all-white kitchen, two larger bedrooms with windows, a living/dining area, and a 3-piece bathroom. PLUS (4), A covered front entry adds extra utility for the family. The landscaped backyard boasts a covered deck, gazebo-perfect for relaxing, gathering, or letting the kids play. The widened concrete driveway accommodates three cars. Ideally located just 8 min to Mount Pleasant GO and a 2-min walk to bus stops with direct routes to Zum Bovaird Station & GO. Quick access to Highways 410, 401, & 407. Enjoy nearby parks with splash pads & a baseball field, as well as proximity to top-rated schools, shopping & major grocery stores. (id:60365)
24 Keyworth Crescent
Brampton, Ontario
Discover your new home in the desirable Mayfield Village Community. Presenting The Bright Side by Remington Homes a brand-new Queenston Model, offering 3,456 sq. ft. of beautifully designed living space.This elegant, sun-filled 4-bedroom, 3.5-bathroom home features an open-concept layout, perfect for both everyday living and entertaining. Backing onto green space, the setting is as peaceful as it is inviting. Step inside to find soaring 9.6 ft smooth ceilings on the main floor and 9 ft ceilings on the second floor, upgraded 7 " hardwood flooring throughout the main level and upper hallway, and a set of stylish double doors leading to the den. The chef-inspired kitchen is a standout, featuring extended cabinets, stainless steel vent hood, a pot filler, and a walkout to the deck. The walkout basement, filled with natural light from its many windows, offers endless possibilities for additional living space.Retreat to the primary suite where upgraded ceramic tiles, a free-standing tub, and designer finishes create a true spa-like ensuite. Upgraded doors and hardware throughout the home add a refined touch.This is the perfect combination of luxury, comfort, and thoughtful design ready to welcome you home. (id:60365)
37 Bloom Drive
Brampton, Ontario
Pride Of Ownership! Bright And Well Maintained 4 Bedroom Open Concept Detached Home. Located On AFamily Friendly St. In Highly Desired Community Of Brampton East. Sep Entrance From Builder.Gleaming Hardwood Floors. Throughout, Renovated Kitchen, Combined Living/Dining W/Sep Great Room AndSep Breakfast Area. (id:60365)
74 Bucksaw Street
Brampton, Ontario
Yes, Its Priced Right! Wow This Stunning 4+2 Bedroom Home On A Premium (***Walk Out-Ravine Lot***) Is A Must-See And Priced To Sell! Offering Approx. 3,700 Sqft With Legal Professionally Finished Walk-Out Basement,, This Home Blends Space, Style, And Functionality! The Main Floor Boasts Soaring 9' Ceilings, A Separate Living Room And A Warm, Inviting Family Room Perfect For Entertaining Or Everyday Relaxation! Gleaming Hardwood Floors Flow Throughout, Accented By Elegant Trim And Pot Lights That Elevate The Ambiance! The Designer Kitchen Is A Showpiece, Featuring Quartz Countertop, Extended Cabinetry, A Walk-In Pantry, Stainless Steel Appliances, And A Sunlit Breakfast Area With A Walkout Overlooking The Tranquil Ravine An Ideal Setting For Morning Coffee Or Weekend Brunch! Upstairs Showcases Four Generous Bedrooms And Three Full Washrooms, Providing Every Family Member Their Own Sanctuary! The Primary Retreat Impresses With A Spa-Like 5-Piece Ensuite And A Walk-In Closet, While The Additional Bedrooms Offer Great Proportions And Smart Bath Access, Including Jack-And-Jill Convenience! A Highly Practical Second Laundry Room On The Upper Level Adds Everyday Ease! The Legal 2-Bedroom Walk-Out Basement Is A Standout, Featuring A Separate Back Entrance, Bright Above-Grade Windows, Flexible Office/Studio Space, And A Private Granny Ensuite SetupPerfect For Extended Family, Guests, Or A Home Workspace! Step Outside To A Fully Fenced Yard Backing Onto Nature, Delivering Peace, Privacy, And A Wonderful Setting For Outdoor Dining Or Play! Convenient Second-Floor Laundry For Everyday Ease! With Premium Finishes, A Strategic Location In A Desirable Neighborhood Close To Schools, Parks, Trails, Transit, Shopping, And Major Highways, Multigenerational Potential, This Is A Rare Find! Meticulously Maintained And Move-In Ready A True Show Stopper For Growing Families Or Savvy Investors Alike! Schedule Your Private Viewing Today And Make This Ravine-Side Beauty Yours! (id:60365)



