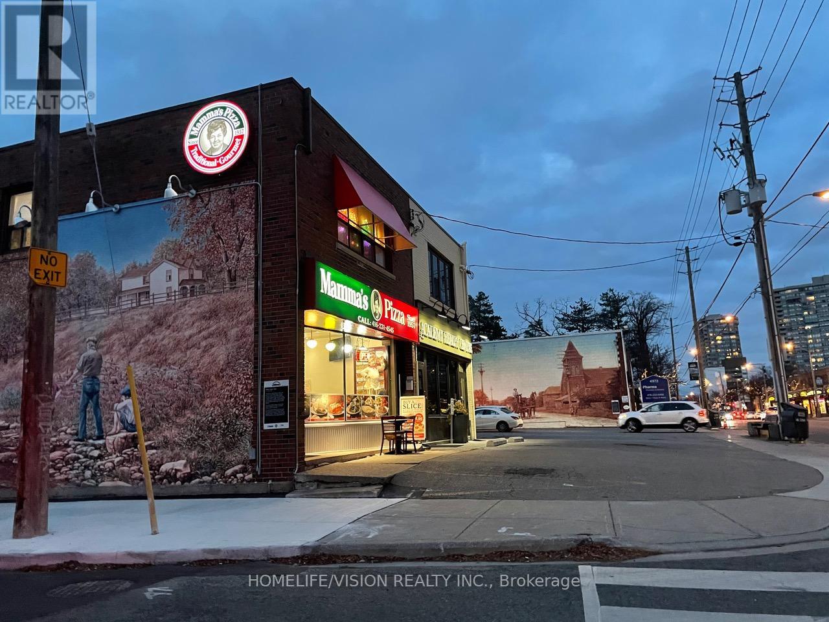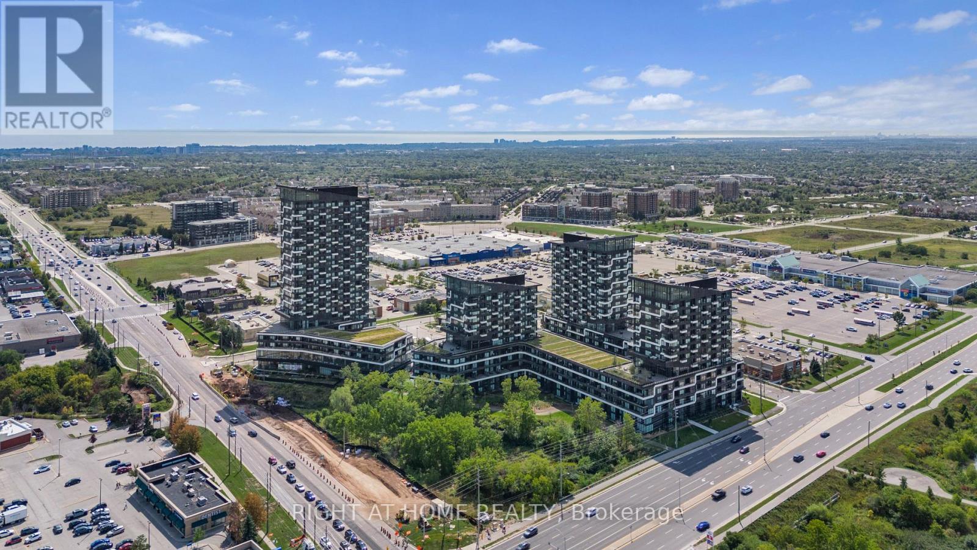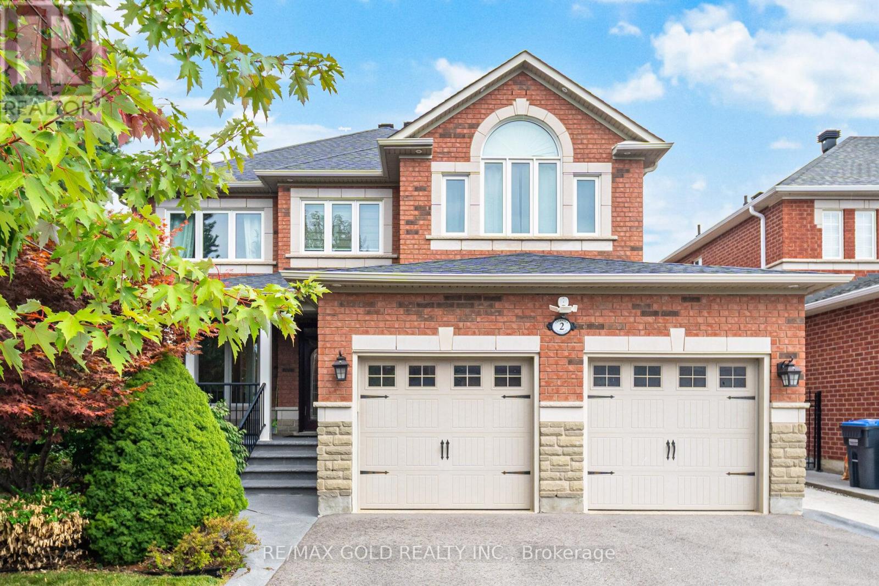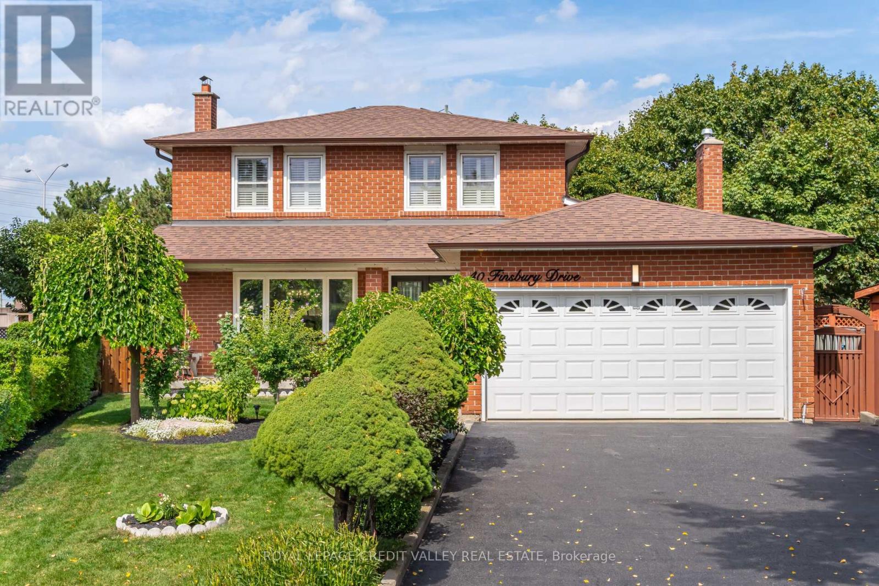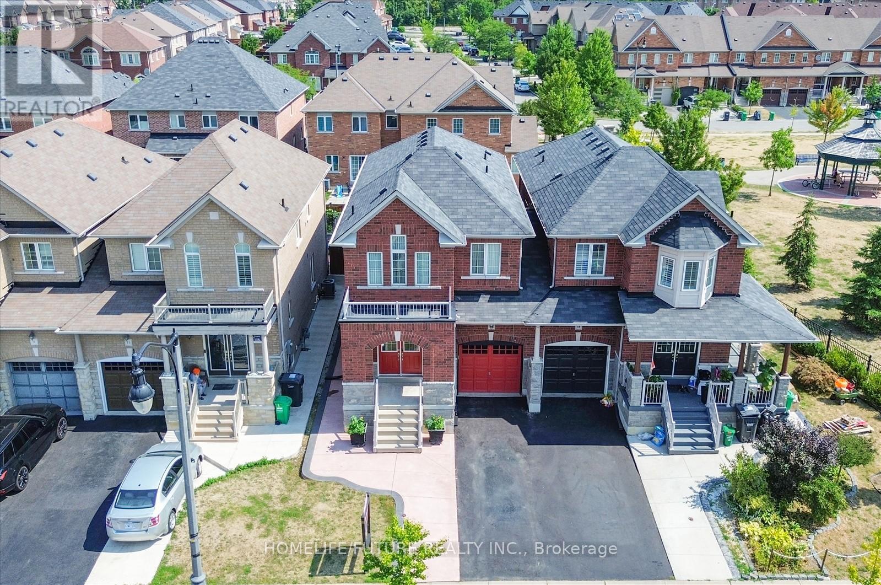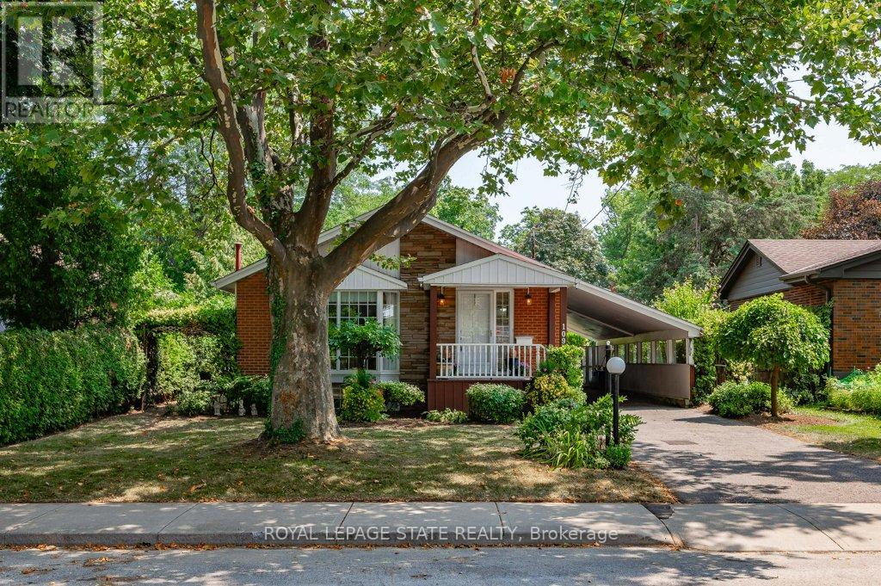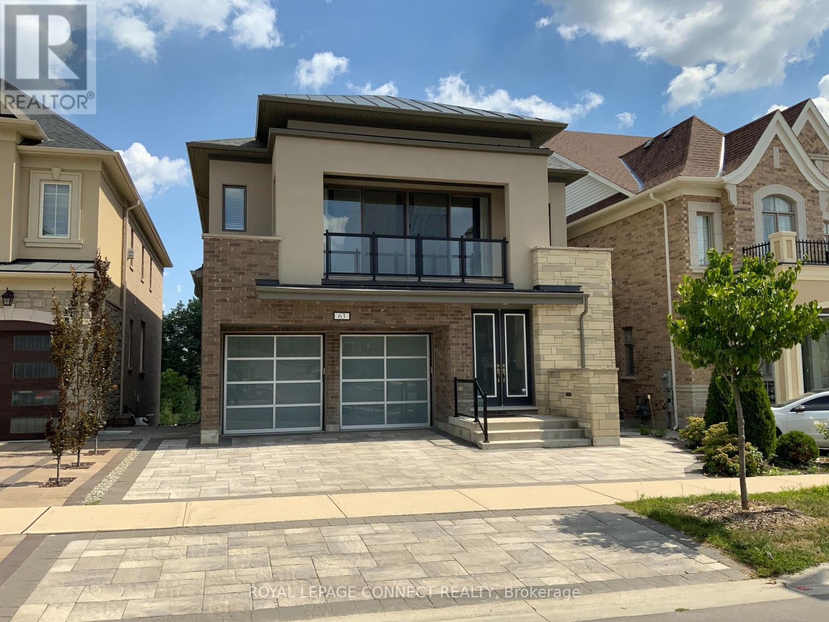4986a Dundas Street W
Toronto, Ontario
This Bright And Spacious 2 Bedroom + Den(can be used as 3rd bedroom) Apartment Is Located On The 2nd Floor In The Heart Of Islington Village. This beautiful, well maintained building is a Great Condo Alternative! Plenty Of Space To Set Up Your Home Office, Eat In Kitchen-great for families, Stainless Steel Appliances, 2 Ductless Mitsubishi Ac Units & Ensuite Laundry. 2 Parking Spots In The Rear Of The of the building. 4986 Dundas St W is close to future developments, a New Etobicoke Civic Centre , Restaurants, Shops, Parks, Revitalized Sixpoint hub, steps to Bloor St West & Much More! Transit Oriented neighbourhood, walking distance to both New Kipling Transit hub (TTC, GO, Miway) and Islington Station. Minutes to 427 by car. (id:60365)
609 - 297 Oak Walk Drive
Oakville, Ontario
Upgraded 1 Bedroom 1 Bathroom Condo Unit In The Heart Of Oakville Uptown Core. Ideal Location, Just Step Away From Public Transit, Parks, Shopping, Restaurants, Grocery Stores Banks And Short Drive To Schools, Hospitals, Airport, With Easy Access To Major Highways And Much More! Open Concept, Plenty Of Day Light, Spacious Bathroom And Huge Walk In Closet. Ideal Location For First Time Buyers And Downsizers. Residents Enjoy Condos Amenities Including Party Room, Patio, Outdoor Pool And Gym! ****Extra**** Upgraded Appliances With Cabinet Panels, Kitchen Island C/W Cabinet Storage, Countertop, Half Glass Tub Enclosure, Frameless Mirrors And More, Washer/Dryer Included (id:60365)
134 Rolling Hills Lane
Caledon, Ontario
Rare Executive End-Unit Townhome Backing Onto Ravine! Welcome to 134 Rolling Hills Lane in exclusive Stoneridge Estates. This 1,950 sq ft end-unit freehold townhome sits on a premium ravine lot, offering privacy, stunning sunsets, and the feel of a detached home. The main floor features a spacious great room with hardwood floors, crown moulding, and French doors to a private balcony with ravine views. The family-sized kitchen boasts granite counters, stainless steel appliances, pantry, and ample cabinetry. Upstairs, two large bedrooms each have their own ensuite plus a convenient second-floor laundry. The ground-level family room (or optional 3rd bedroom/home office) opens to a private backyard and patio retreat, perfect for entertaining or relaxing. Oversized windows on every level fill the home with natural light, while 9-foot ceilings enhance the open, airy feel. With a 2-car garage and 2-car driveway, this home combines luxury and function in one of Caledon's most desirable enclaves .A rare opportunity, end units with views like this don't come often! (id:60365)
2 Treeview Crescent
Caledon, Ontario
Welcome to 2 Treeview Crescent, nestled in the highly desirable Valleywood community. This is a spacious family home, perfect for comfort and elegant living. This Home Features: 4 large bedrooms and 3 washrooms, Vaulted foyer and 9' ceilings on the main floor, Premium corner lot with professional landscaping, Fenced backyard, interlock patio, and a serene pond setting ideal for outdoor enjoyment, No sidewalk in front (adds privacy and flexibility), Close to parks, library, fire station, Highway 410 access Located in a peaceful, well-established area of Valleywood, this home offers the blend of tranquility and convenience many aspire to. (id:60365)
40 Finsbury Drive
Brampton, Ontario
Look no further ... Nestled on a quiet cul de sac this first time offered all brick 4 bed, 4 bath detached home has been meticulously maintained. Situated on a desired 138.75 ft approx. mature manicured lot with gardens and a mini orchard of veggies with added privacy. Double car garage with separate entrance to finished basement, kitchen, bedroom & 3-pc bath. Features gleaming strip hardwood flooring, wrought iron pickets staircase, crown moldings, California shutters, pot lights, family room with alluring FP and walk out to awning. LR & DR comb with quality vinyl flooring, remodelled main floor 3-pc accessible bath, spacious catina, 2 gates to back yard, back yard swivel Bbq great for roasting marrshamallows. Upgrades include windows 02, roof 17, fence 18, furnace and humidifier 22, double door entry 23, sealed driveway Aug 25 and the list goes on .... This home is shown with pride, nothing gone unnoticed. A great place to call home. (id:60365)
13 Oklahoma Drive
Brampton, Ontario
Beautiful Greenpark-Built Semi-Detached Home Offering Aprx 1830 Sqft. Featuring 4 Bedrooms And A Finished 1-Bedroom Basement, Ideally Situated In The Prestigious Bram East Community, Just Minutes From Hwy 50 And Cottrelle Road. Attached Only At The Garage, This Home Boasts Hardwood Flooring Throughout The Main And Second Floors, Pot Lights Across The Entire Home, Fresh Paint, And Upgraded Concrete Work On The Front, Side, And Back. The Main Level Offers A Bright, Functional Layout, While the finished basement is accessible directly from the garage, it offers privacy and flexibility for extended family living. The Fully Fenced Backyard Is Perfect For Outdoor Enjoyment, And The Location Is Unbeatable Just Steps From Groceries, Public Transit, Banks, Parks, And Trails. Close To Top-Rated Schools, Including French Immersion, Costco, Hwy 427 & 407, Gore Meadows Community Centre, Claireville Conservation Area, The Village Of Kleinburg, Vaughan Mills Mall, And More. A Perfect Blend Of Comfort, Style, And Convenience This Is Truly A Must-See Home! (id:60365)
1308 - 3009 Novar Road
Mississauga, Ontario
Welcome to modern living at its finest. This bright and spacious one-bedroom unit features a sleek open-concept layout with airy neutral tones, wide-plank flooring, and a contemporary kitchen designed with clean lines and quality finishes. Floor-to-ceiling windows flood the space with natural light, creating an inviting and stylish atmosphere. Perfectly situated in the heart of Mississauga, you'll enjoy unmatched convenience just minutes from Square One Shopping Centre, Cooksville GO Station, the upcoming Hurontario LRT, top-rated schools, and beautiful parks. Everyday essentials, dining, and entertainment are all at your doorstep. This well-appointed suite also includes one underground parking space and access to a wide range of premium amenities: 24-hour concierge, fully equipped fitness centre, elegant party room, lounge spaces, and more, everything you need for a modern, connected lifestyle. (id:60365)
12 Wesley Avenue
Mississauga, Ontario
Wesley Is An Elegant Charmer W/ Lots Of Style & Taste! Luxury Re-Imagined Modern Farmhouse! $600k+ In Renos To Remodel This Stunning Home W/ Too Many Upgrades To List! Gorgeous Decor & Quality Workmanship Throughout. Front Porch From Which To Watch The World Go By! Covered Patio W/ Wrap-Around Deck In Secluded Backyard Oasis. Surrounded By Mature Trees & Filled W/ Tons Of Natural Light. Ideally Located In The Heart Of Desirable Port Credit. Steps To The Lake, Brightwater, Lakeside Parks, Go Station, Waterfront Trails, Trendy Shops/Cafes/Restos & So Much More! Easy Access To Downtown/Airport. (id:60365)
109 West 31st Street
Hamilton, Ontario
Located in one of Hamiltons most sought-after West Mountain neighbourhoods, this 3+1 bedroom, 2 full-bath bungalow is a rare find. The bright and inviting main floor features a spacious living room filled with natural light, a well-designed kitchen with ample cabinetry, and three spacious bedrooms, with skylights adding warmth and openness to the space. The fully finished basement extends your living space with a large rec room, a built-in bar, a fourth bedroom, a second full bathroom, and a large laundry area. Step outside to a gorgeous backyard oasis with a covered, oversized deck for year-round entertaining, surrounded by lovely gardens that create a peaceful, picturesque setting. Set on a quiet street just minutes from parks, trails, top-rated schools, shopping, and dining, with quick access to the LINC and Highway 403, this home is a true Westcliffe gem. (id:60365)
269 Royal Oak Court
Oakville, Ontario
You absolutely don't want to miss this exceptional classic Tudor style 5 Bedroom family home with double garage and charming mullioned windows, situated in the highly sought-after Enclaves of College Park. Perfectly situated on a quiet cul-de-sac on the west side of the street, this is perfect for a growing family. Spend this summer in your own private back garden oasis, complete with the in-ground salt water pool, fully fenced for safety, plus plenty of space for kids to play under mature trees. Convenient pool house with electricity. Step inside the designer style door entrance to the welcoming Foyer with attractive staircase leading upstairs. The generous Living Room overlooks the peaceful tree-lined street, while the formal Dining Room offers lovely views of the pool and garden. The Family Room, with its attractive angel stone gas fireplace, offers generous space for relaxing with your family. Doors to the garden. Any gourmet cook will appreciate the renovated Kitchen with heated floor, granite counters, built-in appliances, SubZero fridge, pot lighting, and a convenient breakfast counter. From here, step directly out to the deck and garden. Hardwood flooring flows through the main living areas of the main floor, accented by granite sills at the entrance to the rooms. Upstairs, the Primary Bedroom, including a renovated 3-Piece Bathroom & walk-in closet, occupies one side of the house for privacy. 4 additional spacious Family Bedrooms and a 5-piece Family Bathroom with double sinks to alleviate the early morning rush complete the second level. The 5th Bedroom can easily double as a home office. The Lower Level features a spacious Rec Room for family fun, along with a partially finished room ready to become an extra Bedroom with rough-in plumbing already in place. Additional Cold Storage, Store Room and Utility Room. In-Ground sprinkler system. Schedule your private viewing today and make this dream home yours! (id:60365)
12 49th Street N
Wasaga Beach, Ontario
FULLY FURNISHED, LONG TERM YEARLY RENTAL . . . . 3 minute stroll to the best SANDY BEACH ( Provincial Beach Area 6) in all of Wasaga with spectacular Georgian Bay sunsets! . . . No need for car walk 10 minutes to groceries, restaurants, bars, Starbucks, Timmys, and much more . . . This SECLUDED, QUIET and UPSCALE, fully renovated Cottage is nestled amongst towering trees . . . And offers two generous bedrooms with large closets and two baths . . . The spectacular kitchen boasts five bougie Cafe appliances including dishwasher, quartz counters, copper sink, a bar/coffee counter with copper sink . . . The laundry room also boasts a new full size washer and dryer . . . Finishes include durable vinyl floors throughout (better then hardwood), double glass French doors, a cozy gas fireplace, Bose surround sound speakers & central air conditioning . . . Step outside to a brand new composite deck in the fully fenced backyard with the 2 year new 6 person Pioneer HOT TUB & BBQ! . . . Be on a PERMANENT VACATION as you explore this charming community which offers many walking trails, a dog park, go karts, tennis, YCA, 5 minute drive to Casino, golf and mini golf nearby. If you ski it is a short drive to Collingwood and Blue Mountains. Non-smoking home. (id:60365)
63 Hurst Avenue
Vaughan, Ontario
Welcome to 63 Hurst Avenue, a stunning executive-style residence located in one of Vaughan's most desirable and family-friendly neighborhoods. Backing onto a ravine, this beautifully appointed home offers a seamless blend of modern elegance, luxury and everyday comfort, ideal for professionals, families, or anyone seeking upscale suburban living. Step inside to find a bright, open-concept layout featuring high ceilings, hardwood flooring, designer finishes, and large windows that flood the space with natural light. The chefs style kitchen boasts top tier Subzero & Wolf stainless steel appliances, quartz counters, custom cabinetry, and a spacious island perfect for entertaining. Enjoy the elegant dining and living spaces, a cozy family room with a fireplace, professionally suited main floor office and generously sized bedrooms including a luxurious primary suite with a walk-in closet and spa-inspired ensuite. Situated in a safe, well-established neighborhood, 63 Hurst Ave offers quick access to top-rated schools, parks, community centers, and shopping destinations including Vaughan Mills and SmartCentres. Commuters will love the proximity to Highway 400, 407, and Rutherford GO Station making travel across the GTA simple and stress-free. Live in a vibrant community with access to world-class amenities, nature trails, and everything Vaughan has to offer. Don't miss this opportunity to lease a truly exceptional home in a prime location! (id:60365)

