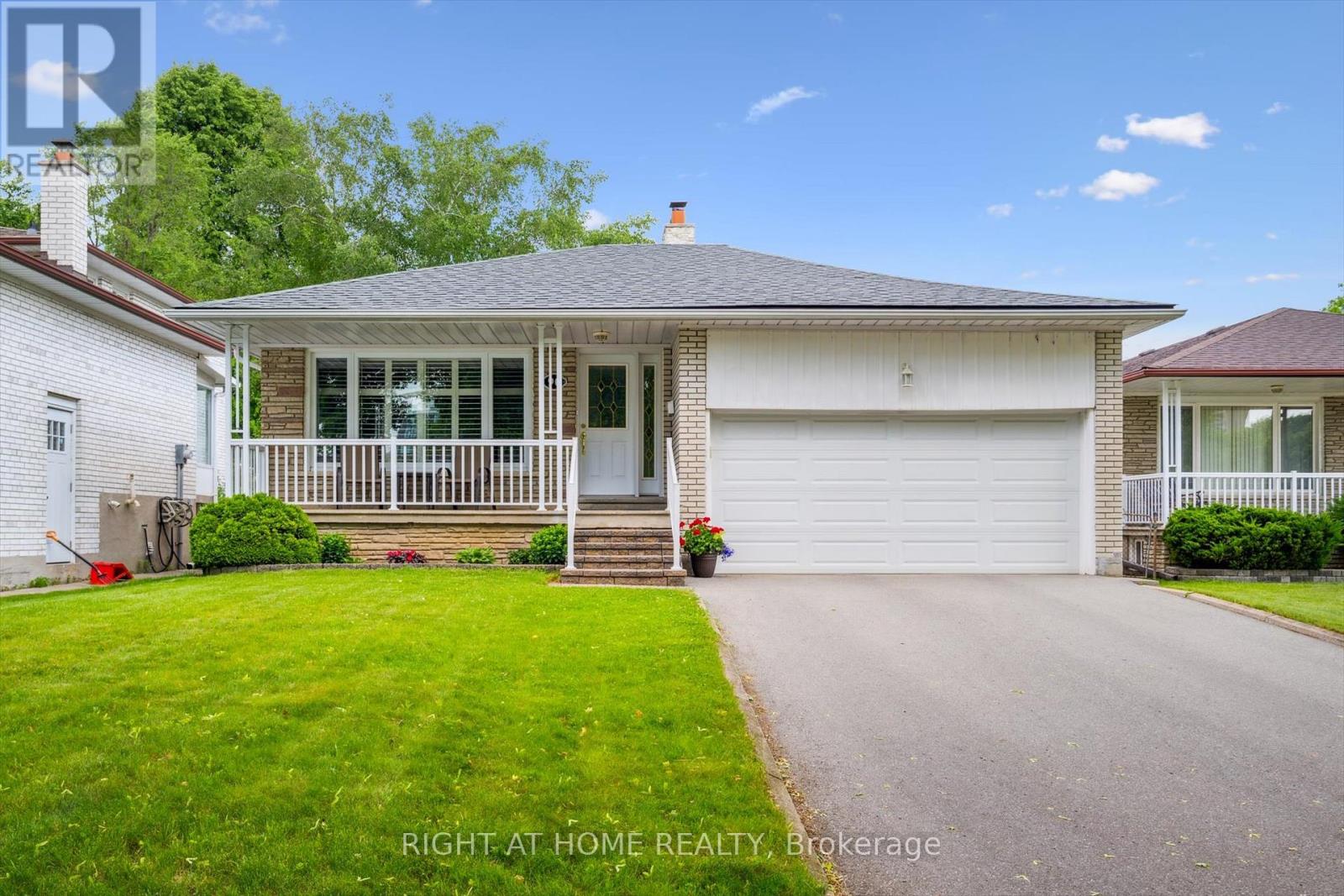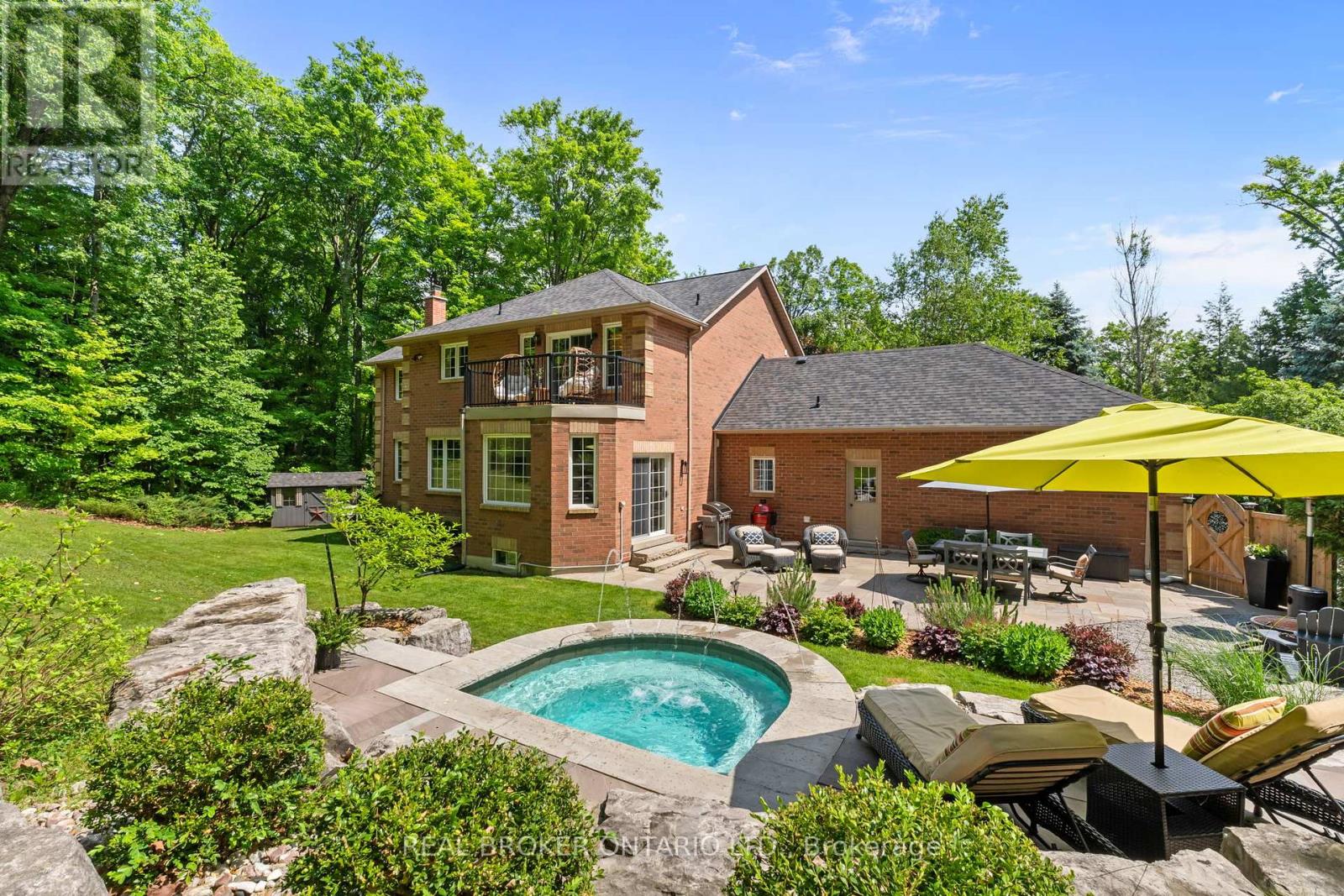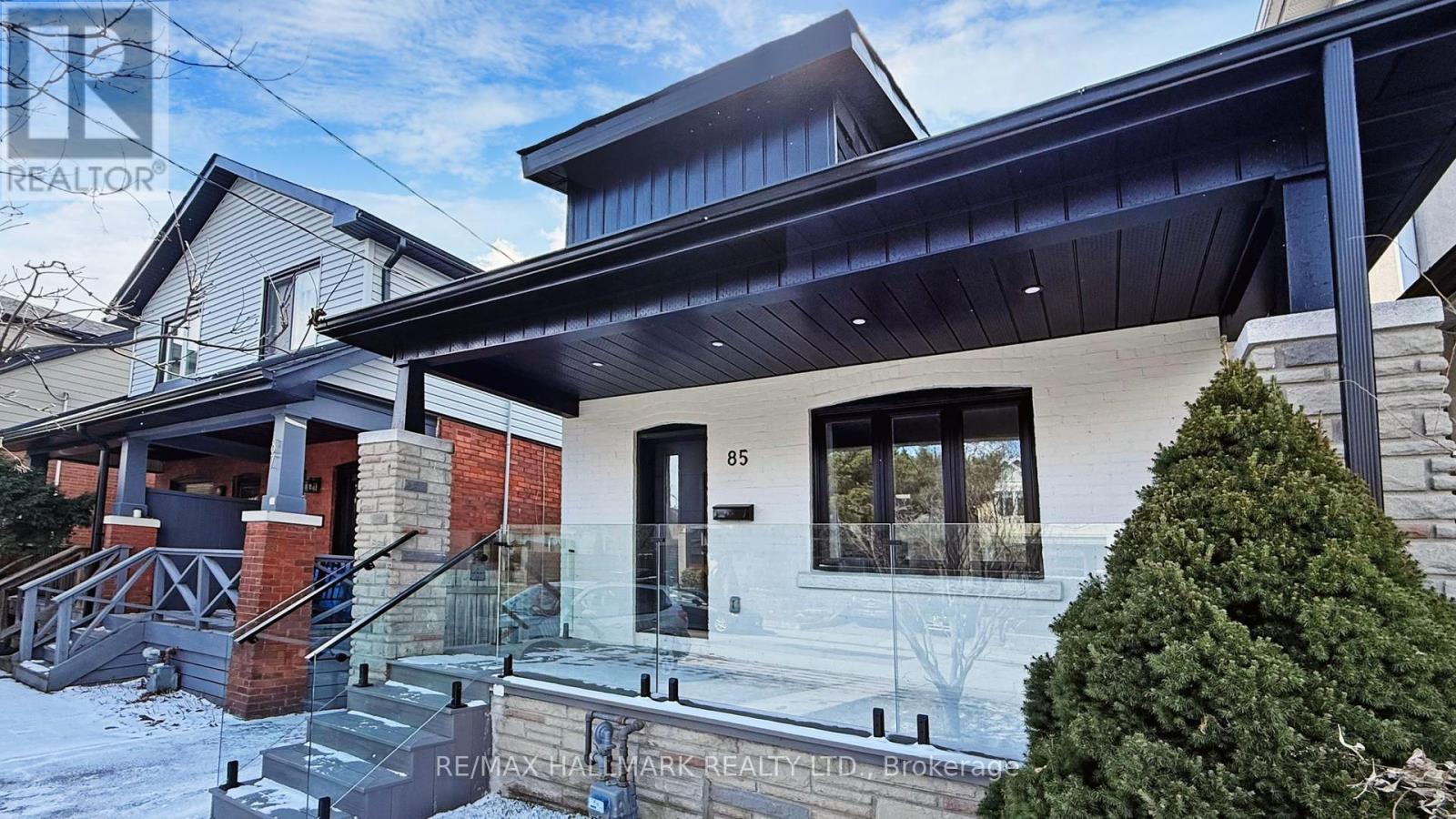90 Clement Road
Toronto, Ontario
Welcome to 90 Clement... This 3 bdrm, 3 bath, detached bungalow in the heart of Etobicoke has been meticulously upgraded and cared for to show true pride of home ownership. Situated on a premium, 46' by 155' foot lot and coveted double car garage, this home is loaded with character and charm. The main floor boasts a modern eat-In kitchen, quartz counters, custom backsplash, stainless steel appliances and access to your private, fully fenced rear patio. The Combined Living and Dining offer plenty of entertaining space. The finished basement has a separate entrance, a large rec room with wood burning fireplace, separate bedroom, 3 pc bath, cold room, updated laundry and additional flexspace for a home office, gym or another bedroom. Other recent upgrades include; roof (2020),furnace (2020), air conditioner (2025). Electrical panel is converted to 100 amp circuit breakers. Walking distance to excellent schools and Parks. Close to shopping, public transit and 4-series highways. (id:60365)
3c - 4 Mildred Temple Way S
Markham, Ontario
Welcome To Beautiful Unionville community. A room on the third floor, with a private bathroom (outside the room), kitchen and laundry room for sharing. No parking space.Near Hwy 7/Village Parkway and too good pond, prestigious school district and convenient transportation. Close to the Viva bus stop, few minutes drive to the Chinese supermarket, Markville Mall, Chinese restaurants, 407 Highway, Go Transit, and 404 Highway. (id:60365)
5007 - 1000 Portage Parkway
Vaughan, Ontario
This stunning 2-bedroom, 2-bathroom unit offers breathtaking panoramic views and a modern open-concept layout with soaring 9-ft ceilings and a spacious private balcony- perfectly blending comfort and elegance. Located in one of Vaughans most sought-after areas, this home is just a ~2-minute walk to the subway, a ~2-minute drive to Highway 400, and mere steps Vaughan Mills Mall, Canadas Wonderland, top restaurants, shopping, schools, Cineplex, and more. Residents enjoy access to a world-class 24,000 sq.ft. amenities centre within the complex, which includes includes a full indoor running track, squash and basketball court, yoga spaces, cardio zone, rock climbing wall, and a rooftop outdoor pool. For even more recreation and lifestyle convenience, you're just steps away from a 100,000 sq.ft YMCA fitness centre featuring an indoor swimming pool, full-sized basketball court, state-of-the-art gym, library, and a licensed daycare centre. This home truly offers the ultimate blend of luxury and convenience. (id:60365)
54 Robb Thompson Road
East Gwillimbury, Ontario
Stunning 4-Bedroom 4 Bathroom Family Home with Over $140K in Premium Upgrades. Turnkey & Immaculate, this upgraded 2800+ sq ft home exudes pride of ownership and is truly move-in ready. Every detail has been thoughtfully curated for modern living, comfort, and style. Featuring A Gourmet kitchen with quartz countertops and full quartz backsplash. Bosch built-in oven, microwave/convection combo, built-in fridge, dishwasher, KitchenAid cooktop and hood fan, upgraded sink, and tall cabinets with crown mouldings. Elegant valance lighting, pot lights, and smooth ceilings. Hardwood floors throughout , hardwood staircase and wrought iron pickets. 9ft ceilings on the main floor. Shutters and zebra blinds, 7" crown mouldings, 5" baseboards, and 3" casings. Gas fireplace with marble surround and built-in shelving. Bright upper loft/study area perfect for work or reading. Upgraded tile in all bathrooms. 4 spacious bedrooms with ample closet space and large walk-in closets. 4 bathrooms, including a luxurious primary ensuite with double vanity, soaker tub, and custom glass shower. Spacious laundry/mudroom with direct garage access and plenty of cabinetry. Open-concept basement with incredible potential for customization. Soffit potlights, composite deck with glass, and fully fenced yard with dual entry gates. The Perfect backyard for entertaining. Professional interlock stonework featured on the porch, front walkway, driveway extension, both side paths, and the backyard. Freshly laid sod. This home is in Immaculate condition and move-in ready. A Functional layout and filled with natural light. All nestled in a welcoming, picturesque neighborhood. Don't miss your chance to own this turnkey gem! (id:60365)
8 Oakview Place
Uxbridge, Ontario
Welcome to Foxfire Estates Where Refined Living Meets Natures Serenity. Nestled on a private and picturesque 1.75-acre lot in one of Uxbridge's most coveted estate communities, this beautifully updated home offers the perfect balance of luxury, space, and peaceful country living just minutes from town. Set well back from the quiet dead-end road, this home makes a lasting first impression with its classic front porch and tranquil sunrise views. Inside, the fully renovated main floor showcases over $250K in upgrades, including a show-stopping custom kitchen with a large centre island, premium appliances, and timeless finishes. Large principal rooms, including a formal dining room, executive office, and spacious family room, make the layout ideal for both everyday living and entertaining. Upstairs, you'll find four generously sized bedrooms - a rare find in estate homes - each filled with natural light and serene views. The primary suite offers a spa-inspired ensuite and walk-in closet, creating the perfect retreat. Step outside to your professionally landscaped backyard oasis. A custom hot/cold plunge pool offers year-round relaxation, with the potential to tie in a larger pool if desired. The charming bunkie, stone patio, and lush gardens complete the resort-like feel. The spacious two-car garage offers great functionality today, with potential to expand if needed. The partially finished basement features a cozy media room, wet bar, home gym, and a rough-in bathroom allowing you to tailor the remaining space to suit your needs. Foxfire Estates is more than a neighbourhood it's a lifestyle. From evening strolls and community sleigh rides to book clubs and seasonal events, its a warm and welcoming place to call home. Under 10 minutes to downtown Uxbridge and less than an hour to Pearson or downtown Toronto, this is an opportunity to own one of the most updated and move-in-ready homes in the area at a price point that offers exceptional value. (id:60365)
580 - 1 Greystone Walk Drive
Toronto, Ontario
Spacious 2-bedroom + den suite with over 1,100 sq ft of living space! Features 2 full baths, an updated kitchen, and a large living/dining area with a walk-out to a private balcony. The primary bedroom offers a 4-pc ensuite and two double closets. Enjoy laminate and broadloom flooring throughout. Includes 2 owned parking spots and all utilities covered in rent. Building amenities: gym, squash courts, indoor pool, and sauna. Steps to TTC, GO Train, shops, and schools a perfect place to call home! (id:60365)
Main - 20 Martindale Road
Toronto, Ontario
Charming Main Floor Bungalow for Lease! Located in a quiet, family-friendly neighborhood just steps from TTC and the GO Train, this well-maintained detached bungalow offers 3 spacious bedrooms and 1 full washroom on the main level. Enjoy a bright and functional layout with a generous living/dining area and a well-equipped kitchen. Situated on a wide 60x124 ft lot, this home offers plenty of outdoor space to enjoy. Conveniently close to schools, parks, shopping, and all amenities. (id:60365)
815 Ormond Drive
Oshawa, Ontario
Location! Location!! Bright & Spacious 4 Bedroom Beautiful Family Home In Samac Community In North Of Oshawa. Well Maintained Fully Hardwood Floor House. Master Bedroom With Walk In Closet & 4 Piece Ensuite. S/S Appliances, Eat-In Kitchen. Family Room With Fireplace. Main Floor Laundry. Large Backyard. Close To All Amenities, Schools, Park, Public Transit & Close To 407 & 401 And More.... (id:60365)
99 Hockley Avenue
Clarington, Ontario
The Great One - 99 Hockley Ave Is now on the market. This beautifully designed home blends comfort, style, and location into one standout package. With strong curb appeal and thoughtful landscaping, 99 Hockley sets a winning first impression before you even step inside. You'll find an open-concept layout that creates a perfect flow for entertaining or family living. The modern kitchen is a true centerpiece, and each bedroom offers a calm, restful retreat. Quality finishes and architectural details are found throughout. Step out back to a private oasis featuring a hot tub and a spacious yard that invites relaxation. Located in the highly sought-after North Bowmanville neighborhood, this home offers proximity to excellent schools, parks, shopping, and commuter routes. Move-in ready and full of charm, this home lives up to its legendary address. (id:60365)
18 Windy Ridge Drive
Toronto, Ontario
Located on one of the most desirable streets in the Bluffs, this impressive Hill Crescent residence offers exceptional quality, thoughtful design, and outstanding functionality. Set on a rare 100ft wide lot, the exterior combines timeless stone and durable vinyl siding, accented by landscape lighting, a heated dble-wide driveway, and a covered front veranda with clear cedar tongue-and-groove ceiling. The fully fenced backyard is ideal for entertaining, with professional hardscaping, mature trees providing privacy, and a custom timber-frame pergola over the patio. Inside, the grand foyer with marble flooring, dble closets, and wide staircase sets the tone for the home's refined finishes. Wide-plank engineered oak floors, plaster crown moulding, pot lighting, and custom fireplaces are found throughout. The gourmet kitchen features soft-close cabinetry, quartzite countertops, a dramatic backlit island, and top-of-the-line Thermador appliances, including a dual-fuel range and undercounter wine cooler. Upstairs, cathedral ceilings enhance the spacious family room with custom gas fireplace and the well-appointed bdrms. The primary suite offers a walk-in closet, gas fireplace, and a spa-like 5-piece ensuite with marble accents, glass shower with rain head, freestanding tub, and dble vanity. Additional bdrms feature cathedral ceilings, custom window coverings, and generous closet space. A self-contained lower-level apartment with separate entrance, modern kitchen, heated porcelain flrs, and full bath provides excellent flexibility for extended family or rental potential. The heated garage is ideal for car enthusiasts, with epoxy flrs, dble-height ceiling, water access, and convenient drive-through capability. This meticulously maintained home is steps to parks, trails, and the waterfront, with downtown Toronto just a short drive away. A rare offering in a family-friendly, nature-focused community. This home is an opportunity to live in true, unsurpassed turnkey luxury. (id:60365)
85 Springdale Boulevard
Toronto, Ontario
A Stunning, Fully Renovated Detached Home Available for Lease in the Heart of Pape Village.This beautifully updated residence has been rebuilt from the studs up with all work completed under city permits. Featuring brand new plumbing, 200-amp electrical service, insulation, framing, roof, lawn, and HVAC system. Enjoy modern design elements such as vaulted ceilings, skylights, radiant heated bathroom floors, soundproofing between levels, and professionally leveled flooring throughout.The legal basement apartment, with a separate entrance, includes egress windows, fire-rated pot lights, and rough-ins for a kitchen and laundry ideal for extended family living or private space. A city-approved street parking permit is available.This is a rare opportunity to lease a turnkey home that offers modern comfort, legal functionality, and a prime location perfect for professionals, families, or those seeking multi-generational living. (id:60365)
37 Darlingside Drive
Toronto, Ontario
A charming 4-bedroom detached bungalow offers a bright, open-concept living and dining area with large windows that flood the space with natural light. 4 Bedrooms, 2 Parking spots, total 2 bathrooms - one bathroom is for the main floor tenant only which is on the mail floor but second bathroom and laundry are shared in the basement. A well-maintained big backyard, ideal for outdoor activities, barbecues, or simply enjoying the fresh air which offers a peaceful retreat. Installed heat pump cools the house. Close to Centennial College (HP Campus), University of Toronto, banks, grocery store, many more amenities. One bus takes to Kennedy Station. Main floor Tenant pays 60% utilities. Basement is already rented & one parking is assigned to the basement tenant. 2 Parking spots are available for the main floor Tenant. No Smoking Please! (id:60365)













