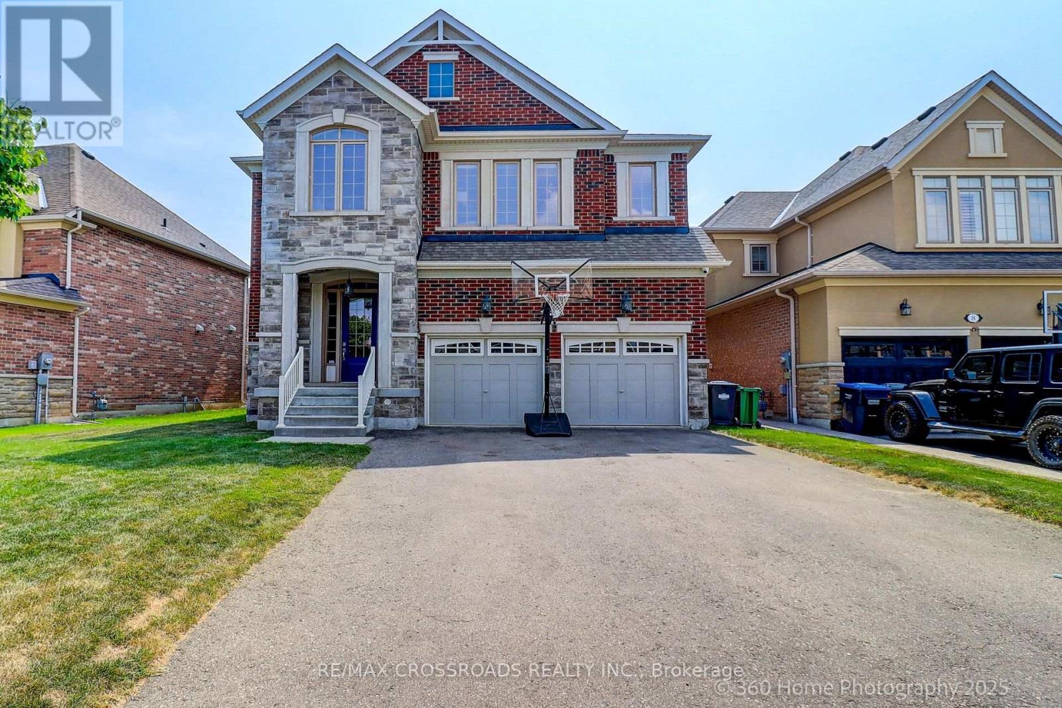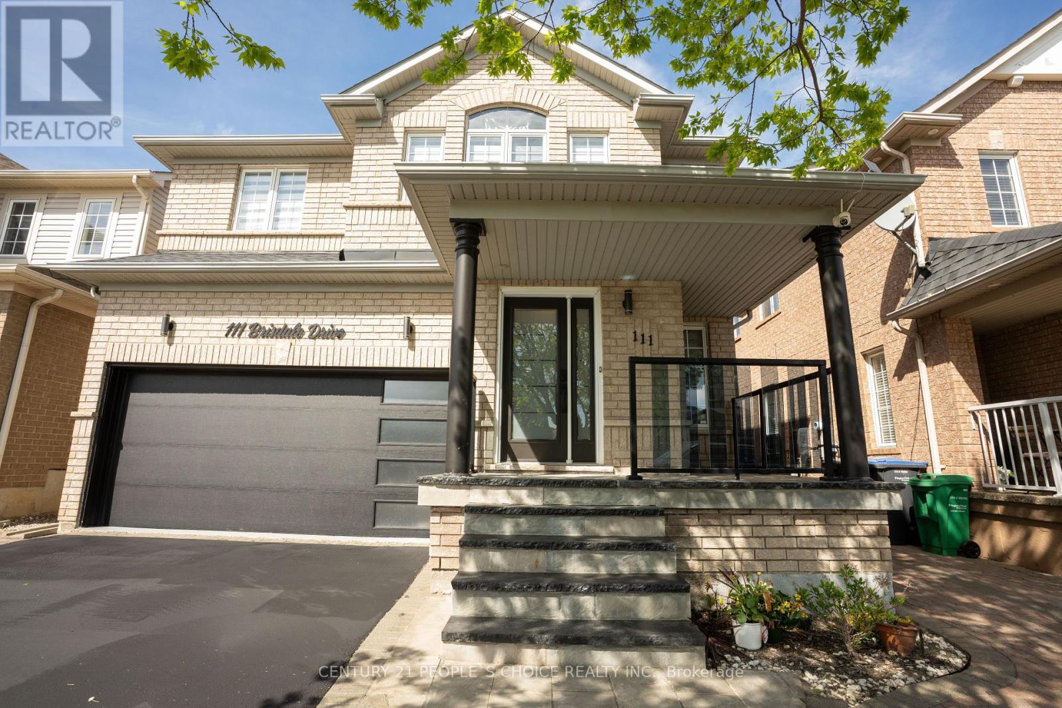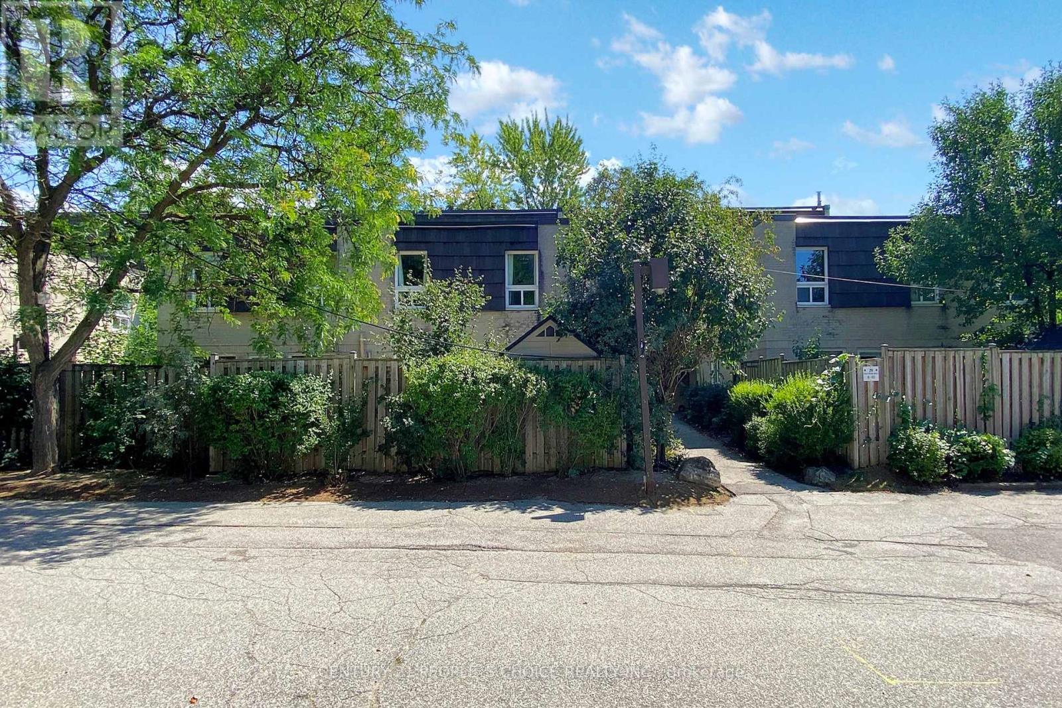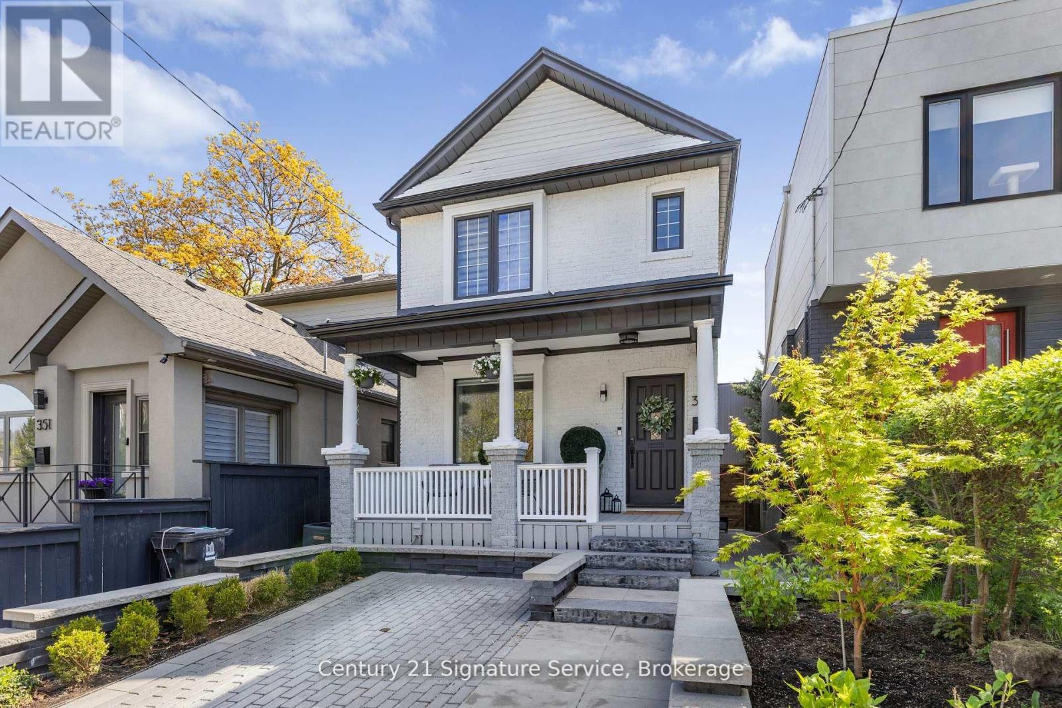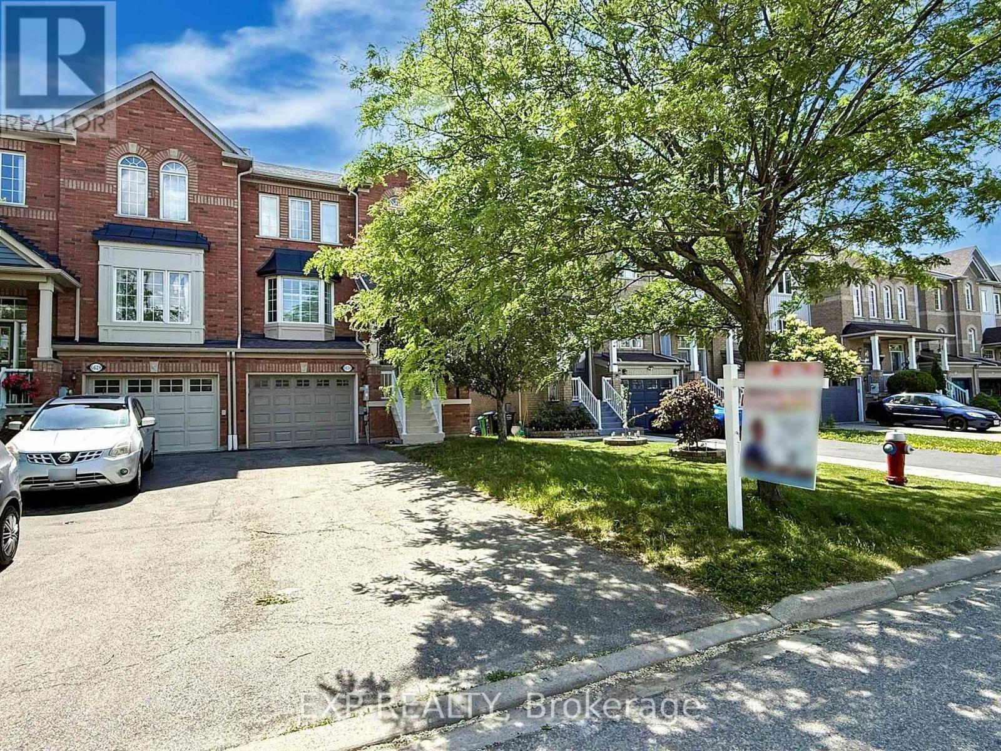8 Padbury Trail
Brampton, Ontario
Welcome To This Stunning And Spacious Fully Detached Home With A Double Car Garage, Nestled In The Most Prestigious Mount Pleasant Neighborhood Of Brampton. With Over 3,000 sq ft, This home Features A Grand Double-Door Entry Leading To A Welcoming Foyer With 9-Foot Ceilings On The Main Floor And 8-Foot Ceilings On The Second Floor. The Open-Concept Layout Includes A Combined Living And Dining Area, As Well As A Separate Family Room With A Cozy Gas Fireplace. The Fully Upgraded Kitchen Is A Chefs Dream, With Stainless Steel Appliances, Quartz Countertops, And A Spacious Breakfast Area That Walks Out To A Fully Fenced Backyard Perfect For Entertaining Large Gatherings. Elegant Oak Stairs Lead To A Luxurious Primary Bedroom With A Walk-In Closet And A Spa-Like 6-Piece Ensuite Featuring A Soaker Tub. A Second Primary Bedroom Offers Its Own Private 4-Piece Ensuite, While Two Additional Spacious Bedrooms Share A Semi-Ensuite And Include Large Closets. This House also Offers A Versatile Media Room That Can Easily Be Converted Into A Fifth Bedroom. This House Also Offers A Finished 2-Bedroom Basement Includes a Separate Entrance, Open-Concept Kitchen And Living Space, Private Laundry, And Is Ideal For Extended Family Or Rental Potential. This Home is Loaded With Upgrades: Pot Lights On The Main Floor, Smooth Ceilings, California Shutters, And Is Carpet-Free Flooring Throughout. Plus, No Sidewalk, The Garage Comes Equipped With A Level 2 EV Charger For Added Convenience. Located In A Prime Area, Enjoy The Convenience Of The Mount Pleasant GO Station And Easy Access To Public Transit. The Cassie Campbell Community Centre, Parks, Top-Rated Schools, And Shopping Are Just Minutes Away Offering The Perfect Blend Of Comfort, Style, And Accessibility. (id:60365)
6 Prince Michael Court
Caledon, Ontario
Nestled in a quiet cul-de-sac in a quiet neighbourhood, this fully customized 4+1 bedroom residence offers a rare blend of sophistication, functionality, and resort-style living. With soaring 9, 10, and 9.5 ceilings across all levels, this home boasts an open, airy layout enhanced by hand-scraped white oak hardwood floors, Italian porcelain tiles, and refined finishes throughout. The chefs kitchen is complete with a professional gas stove, wine fridge, granite and quartz countertops, extended-depth cabinetry, under-cabinet lighting, and a pantry with pull-out drawers. Walk out to your private backyard retreat featuring a stunning saltwater in-ground pool and newly interlocked patio ideal for everyday relaxation or upscale entertaining. The main floor features a formal living room, dining room, and a family room with a dramatic cast stone fireplace, all tied together by a grand spiral staircase. The upper level showcases a luxurious primary suite with a spa-inspired 5-piece ensuite and custom walk-in closet. The fully finished basement offers 9.5 ceilings, a golf simulator/home theater, fitness zone, and wet bar turning everyday living into an elevated experience. Custom window treatments, designer lighting, and upgraded fixtures throughout make this home completely move-in ready. This is more than just a house its a statement of style, comfort, and exceptional craftsmanship. (id:60365)
111 Brisdale Drive
Brampton, Ontario
Showstopper Alert Priced to Sell Fast! Fully upgraded 2600+ sq ft gem featuring 4 spacious bedrooms and a 2-bedroom finished basement with a separate entrance! This stunning home boasts a double car garage, an elegant oak staircase, new porcelain tiles on the main floor, and pot lights throughout the house. Enjoy a brand new kitchen with quartz countertops, a new backsplash, and all new appliances. The home is carpet-free with upgraded light fixtures throughout. Bathrooms are updated with quartz countertop vanities, and there's the added convenience of main floor laundry. Freshly painted in 2025 with brand new zebra blinds (2025). The huge primary bedroom features a luxurious 5-piece ensuite and an oversized walk-in closet. Step out into a beautiful backyard perfect for relaxing or entertaining. The finished basement includes 2 bedrooms, a separate entrance, in suite laundry area, and excellent income potential! Prime Location: Walking distance to schools and the Cassie Campbell Community Centre. Vacant Property Lockbox available for easy showings! (id:60365)
8 - 29 Four Winds Drive
Toronto, Ontario
Welcome to this Stunning 3+2 Bedroom Townhouse. It features Freshly Painted, Beautiful New Floors on Living & Dining Room, Pot lights on Main Floor, New Light Fixture in Dining Area, Open-concept Living & Dining Room walk-out to a Huge Fully-Fenced Backyard, Stylish Kitchen w/ New Quartz Countertop & New Undermount Sink, Bright & Spacious Bedrooms, Modern Washrooms, and Finished Basement, perfect for guests or home office Modern washrooms and spacious bedrooms. Located near York University, TTC subway, schools, parks, Hi-ways, & shopping! (id:60365)
89 Black Forest Drive
Brampton, Ontario
Location! Location! Location! This beautiful 3+1 bedroom home is situated in a high-demand area and features a finished basement with a separate entrance. Enjoy a functional layout with separate living and family rooms, a gas fireplace with skylights, and a walkout to a stunning park view. The spacious kitchen includes a bright breakfast area, oak staircase. Convenient parks nearby adds extra value. Just steps to school, bus stop. Close to hospital, Hwy 410, Trinity Mall, Soccer Centre, library, Chalo FreshCo, McDonalds Plaza, and more. Don't miss this opportunity! (id:60365)
6593 Eastridge Road
Mississauga, Ontario
Discover this exceptional home in a highly sought-after neighborhood, with schools and parks just steps away! This sunlit residence boasts a functional layout, featuring a formal dining room, cozy family room with fireplace, living room and a beautifully renovated kitchen with quartz counter tops, stainless steel appliances and ceramic backsplash. The breakfast area features expansive windows and sliding doors that open to a spacious deck offering stunning view of serene, private backyard adorned with mature trees and elegant interlocking pathways. The second floor offers four spacious bedrooms filled with natural light, ample closet space and stunning renovated spa-like bathrooms. The walk out basement apartment is a true gem, featuring a chef's kitchen, a spacious and bright open-concept living room walking out to the backyard, and two comfortable bedrooms for maximum functionality as a private in-law suite or a potential source of rental income. With easy access to Highways 401 and 407, as well as nearby shops, a community center, and banks, this home offers both convenience and luxury. Don't miss out on this remarkable opportunity!**EXTRAS**Garage door (2025), entrance door(2025), asphalt driveway(2025), front and back interlock pathways(2024), two renovated bathrooms(2024). (id:60365)
349 Windermere Avenue
Toronto, Ontario
Welcome to 3-Bedroom Modern Living in the Heart of High Park-Swansea! Located in one ofTorontos most sought-after neighbourhoods, this beautifully renovated home offers the perfectblend of style, function, and location. Featuring 3 spacious bedrooms and 3 modern washrooms,this property is ideal for families, professionals, or investors alike. Step inside to anopen-concept main floor with elegant pot lights, a contemporary kitchen with stainless steelappliances, and a cozy gas fireplace in the family room perfect for entertaining or relaxing.The walk-out from the kitchen leads to a newly renovated backyard complete with a stylishlouvred pergola and large shed, creating a private outdoor retreat. Parking is a breeze with a LEGAL front parking pad, rare and valuable feature in this area eliminating the need for streetparking. The separate entrance to the lower level opens the door to income potential or aprivate in-law suite, with enough space to create a fully self-contained apartment. Owned gasfurnace (installed in 2018) includes a humidifier, electronic air cleaner, and a tankless waterheater. Situated in the highly regarded School catchment, and just steps from the shops andrestaurants along Bloor West Village. Enjoy quick access to TTC, subway lines, and majorhighways, making commutes to downtown or weekend getaways seamless. This home checks all theboxes: modern upgrades, family-friendly layout, unbeatable location, and rare city conveniences. Dont miss your chance to live in one of Torontos best communities. (id:60365)
355 Hersey Crescent
Caledon, Ontario
Welcome home to 355 Hersey Crescent, a beautifully updated 4-bedroom home on a premium 54' x 153' lot in Bolton's desirable North Hill community. The heart of this home is its gourmet chef's kitchen, boasting a huge centre island with quartz, under-cabinet lighting, a ceramic backsplash, and custom cabinetry, all complemented by upgraded stainless steel appliances. Enjoy seamless entertaining as the kitchen flows into the formal dining room with a walk-out to the deck. Relax in the separate living room, featuring pot lights and a large picture window overlooking the meticulously maintained front yard. The spacious primary bedroom offers a generous walk-in closet and a spa-like 3-piece ensuite. The professionally finished basement includes a massive rec room with a dry bar and a den (easily a 5th bedroom for guests). The extra-deep backyard is your private oasis, complete with an on-ground pool and deck, perfect for outdoor entertaining. (id:60365)
6630 Opera Glass Crescent
Mississauga, Ontario
Rare find! This beautifully maintained freehold end-unit townhouse offers the space and elegance of a semi-detached. Step through the double-door entrance into grand foyer with soaring double height ceiling, setting the tone for the open and airy layout. The main floor features 9-foot ceilings and gleaming hardwood floors, creating a warm and inviting living space. The custom kitchen is outfitted with stylish finishes, dimmable pot lights for modern living, remote work, and streaming. Built-in ceiling speakers in the living room, family room, and primary bedroom add a premium touch for entertainment lovers.The fully finished walkout basement with a separate entrance offers potential for an in-law suite and excellent rental income potential, making it perfect for multi-generational living or investment purposes. Additional upgrades include a new metal garage door with a smart opener. The separate entrance from the garage to the backyard adds even more flexibility and convenience.Located in family-friendly Heartland area, Minutes from major highways- 401/ Heartland/ Costco, and more. Top-rated Schools- Saint Marcellinus , David Leader Middle, Mississauga S/S. Don't miss the chance to make this spectacular home YOURS!! (id:60365)
2357 Kenbarb Road
Mississauga, Ontario
Welcome to 2357 Kenbarb Road in Gorgeous Gordon Woods Neighbourhood on Tree-Lined Street! This Property Features A Stunning Salt Water Inground Pool Open & Ready for Entertaining & Your Enjoyment! This Elegant 2 Storey Home Is Situated On A Pristine Premium Fully Fenced 60' x 125' Lot Backing Onto Serene Green Space With Over 4,000 Sq. Ft of Luxury Living Space. 4+1 Principle Size Bedrooms, 4 Renovated Bathrooms, Open Concept Solarium, Living Rm, Dining Rm & Kitchen. Bright White Sun-Filled Kitchen With Breakfast Bar, Stainless Steel Appliances, Granite Countertops, Stone Backsplash, Walkout to Inground Pool & Inviting Outdoor Living Space. Cozy Main Floor Family Room with Fireplace & Renovated Main Floor Laundry. Finished Basement With 5th Bedroom, Semi-Ensuite Bathroom, Rec.Rm./Games Room & Gym ideal For A Teenager, Guests, In-laws Or For A Nanny Suite. Additional Highlights Include Pool Equipment, Freshly Painted & Thermostat In 2025, Pool & Landscaping & Primary Ensuite Bath in 2019, Jatoba Hardwood Floors, CVAC, Pool Shed, Gas BBQ Hookup, Interlock Driveway & Thoughtful Updates Throughout The Home. Conveniently Located Close to Beautiful Parks, Excellent Schools, Trillium Hospital, Cooksville Go and QEW. This Beautifully Updated Home Offers The Perfect Blend of Style, Comfort & Luxury Ready For You To Move In & Start Making Memories - Dont Miss Your Chance To Call It Yours! (id:60365)
1046 Springhill Drive
Mississauga, Ontario
Welcome to this Stunning Lorne Park Retreat! Nestled on a secluded, nearly half-acre ravine lot, this beautiful 4-level backsplit home is a rare gem. Surrounded by lush perennial gardens and backing onto mature trees, the property features an in-ground infinity pool, multiple outdoor entertaining areas, and total privacy, making it perfect for family living and entertaining. Inside, the 3+1 bedroom, 3-bathroom home showcases hardwood floors throughout and an open-concept design filled with natural light. Enjoy picture windows framing garden views, and multiple walkouts to expansive decks that blend indoor and outdoor living seamlessly. The modern kitchen includes built-in appliances, a gas range, and generous storage. The primary bedroom offers a private sanctuary with its own walk-out deck. A versatile studio/workshop is thoughtfully added at the rear of the garage, ideal for creatives. Located in the prestigious Lorne Park School District, this home also provides quick access to major highways, downtown Toronto, and Pearson International Airport. (id:60365)
520 - 21 Park Street E
Mississauga, Ontario
Coastal Vibes, Urban Living: Your Dream Condo in Port Credit Awaits! Discover the perfect blend of style, comfort, and location in this beautifully designed 2-bedroom, 2-bathroom condo located in the heart of Port Credit Village. With 858 sq. ft. of thoughtfully laid-out space, this light-filled suite features soaring ceilings, floor-to-ceiling windows, and a bright open-concept layout ideal for modern living. The sleek, modern kitchen is a showstopper with integrated appliances, plenty of storage (yes, there's a pantry!), and a generous centre island perfect for hosting guests or casual meals. The primary bedroom boasts a custom California walk-in closet, automatic blinds, and a spa-inspired 3-piece ensuite. The second bedroom is equally impressive, offering fantastic views and ample closet space. Step onto your oversized covered terrace private outdoor retreat made for lounging or alfresco dining. This smart tech-enabled building makes daily life seamless with keyless entry, license plate recognition, and automated parcel alerts. You'll also love the convenience of 1 parking spot and 1 locker included. And when it comes to location, it doesn't get better: you're just steps from St. Lawrence Park, J.C. Saddington Park, and the picturesque shores of Lake Ontario. Take in scenic strolls by the Credit River, explore local favourites along Lakeshore Road, and enjoy a quick commute via the nearby Port Credit GO Station. (id:60365)


