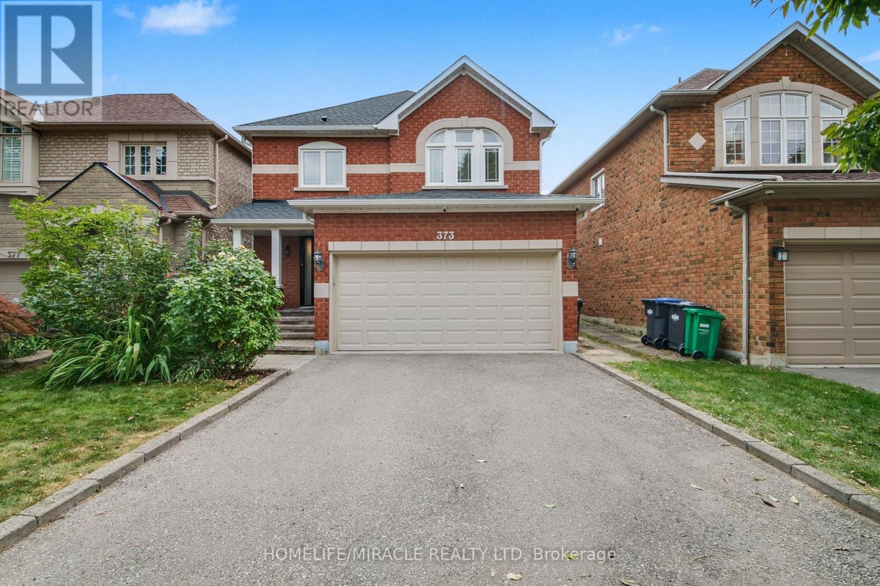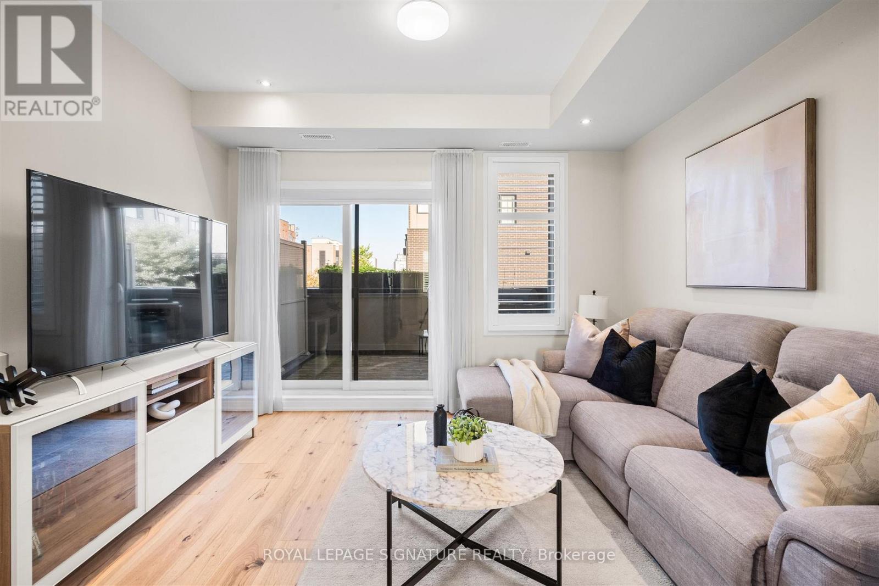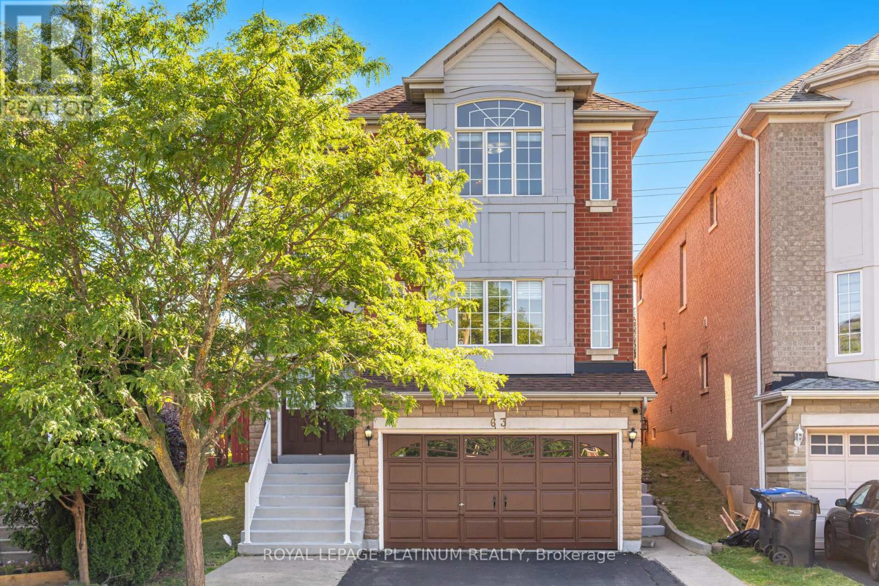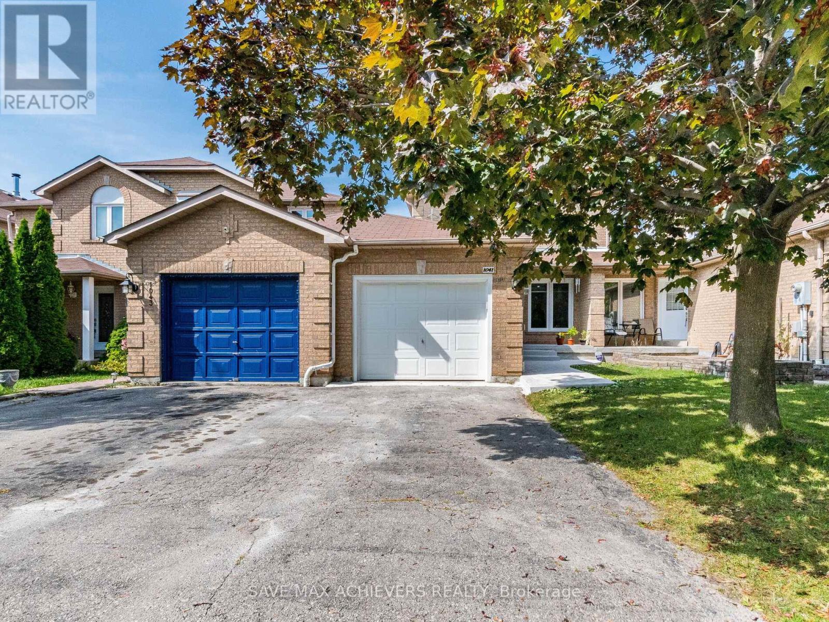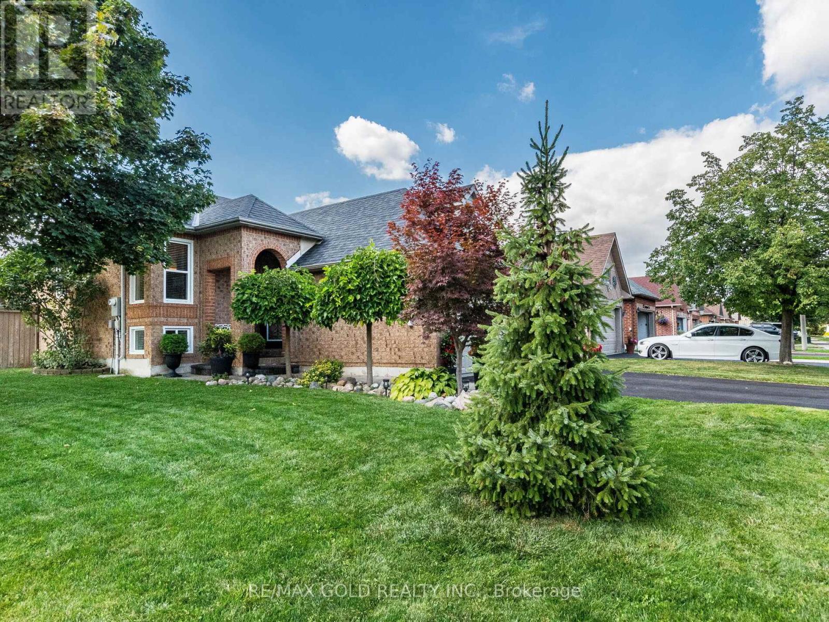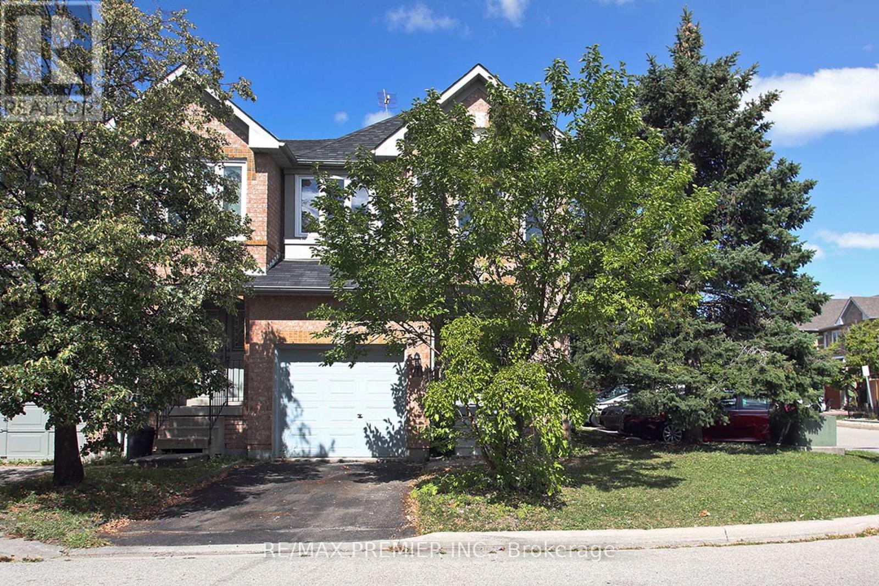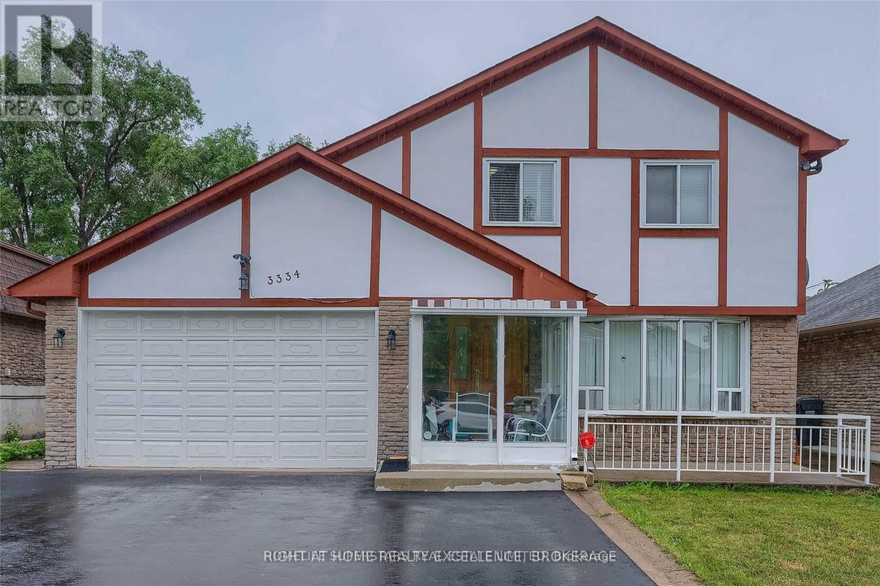10924 Mcvean Drive
Brampton, Ontario
Enjoy the elegance and luxury of super spacious detached house with an approx. 2 acres Land. Enjoy the greenery with lots of trees around. This beauty offers 4 Bedrooms+3.5 Bath, Separate Living / Family. Extra space on the main area (can be used as extra room) And DONT FORGET THE SUNROOM to enjoy in all weathers. Super Big Backyard for your family to Grow and Play. Enjoy extra storage in the Basement. Basement is unfinished so no tenants in the Basements. Tenants to pay monthly rent + 100% Utilities. Only the Main and 2nd Level. (id:60365)
373 Turnberry Crescent
Mississauga, Ontario
Tucked away on a peaceful, family-friendly street, this meticulously maintained, eco-conscious 4 bedroom, 3.5 bath home radiates pride of ownership at every turn. Enjoy lower utility bills and peace of mind with owned 12.74 kW solar panels (2023), triple-pane windows (2023), and a new architectural shingle roof (2022). Featuring 200-amp electrical service and a 2-car garage equipped with both NEMA 14-50 and NACS EV chargers, perfect for charging two EVs with ease. Inside, youll find a bright, open layout with smooth ceilings, hardwood stairs, and premium Swiss laminate flooring. The tastefully upgraded kitchen shines with quartz countertops, a farmhouse sink, custom cabinet fronts, under-cabinet lighting, and a professional-grade range hood. The finished basement is perfect for entertaining, featuring a 4K projector, 112" screen, and immersive 5.1.4 surround sound. The primary bedroom offers smart motorized blinds for ultimate convenience, while the deep backyard offers a private nature sanctuary, perfect for quiet mornings or lively gatherings. Additional highlights include an ERV air exchanger (2022) for improved indoor air quality, generator hookup, owned water heater, ethernet wiring throughout, and upgraded entry/patio doors. Location is everything, and this home delivers. You're within walking distance to schools, including Barondale, Bristol, San Lorenzo Ruiz, and top-ranked St.?Francis Xavier Secondary School. Recreation and green space abound with Frank McKechnie Community Centre, Sandalwood Park, Eastgate Park, Barondale Park and the future Grand Highland Park all nearby. Commuters will appreciate quick access to Highways?401,?403, and?410, as well as a transit-friendly setting that makes getting around the city effortless. This is more than a house its a modern haven where comfort, technology, and nature come together. (id:60365)
2 - 120 Frederick Tisdale Drive
Toronto, Ontario
Welcome home! This modern townhome is in the heart of Downsview Park and sits right in front of Stanley Green Park which has tennis & basketball courts, a playground, skate park and more! The bright and functional layout is enhanced by upgraded plank wood floors, quartz counters, custom island, heated flooring in the bsmt bathroom, and three large terraces. The property is also steps to the 240-acre Downsview Park, The Hangar sports complex, additional playgrounds, and trails. Just minutes to Hwy 401/400, Humber River Hospital, York University, and everyday shopping at Metro, Costco, & Yorkdale Mall. With transit, schools, and all amenities nearby, this stylish home delivers both luxury and unbeatable location. Act Fast! (id:60365)
63 Culture Crescent
Brampton, Ontario
** TWO BEDROOM LEGAL BASEMENT WITH SEPERATE ENTRANCE**Welcome to 63 Culture Crescent, Brampton a beautiful executive freshly painted home in the highly desirable Fletchers Creek Village community! This renovated Majestic Model offers a Double Door Entry with Impressive Foyer designed with Chandelier. This house has very practical layout with 2,504 sq. ft. above grade of bright and spacious living. Enjoy a premium, pie shape fair sized lot with gardening area to grow fresh veggies and enjoy during summer. NO neighbor at the back. The front walkway is upgraded with patterned concrete, and a custom side gate adds to the curb appeal. The home features separate spacious family and living area with lot of bright light. The kitchen with separate breakfast area equipped with Granite Countertop, backsplash, stainless steel appliances including double door refrigerator, stove, dishwasher, wall-mounted range hood perfect for everyday cooking and entertaining. This home is carpet-free throughout, offering easy maintenance and a clean, modern look. Very Bright Master Bedroom with Walk - In Closet. Master Bedroom Washroom has Jacuzzi for hot spa relaxation & Standing Shower, quartz counter top in upper level washrooms. All other bedrooms have attached walk- In Closets. Parking is never a problem with space for 6 vehicles perfect for large families or guests. The home also features a legal 2-bedroom Walkout basement apartment with 1 full bathroom, offering private living space or excellent rental income potential. Located just minutes from Mount Pleasant GO Station, schools, parks, grocery stores, shops, and bus stops, this home delivers comfort, convenience, and space all in one. Roof Replaces - , AC-, Furnace and Blinds. Don't miss your chance to own this move-in-ready, meticulously maintained home schedule your private showing today! (id:60365)
1041 Blizzard Road
Mississauga, Ontario
Public Open House is on Saturday, Sep.20th from 2:00 to 4:00 p.m. Location! Location! Location! Welcome to 1041 Blizzard Rd., Mississauga! Beautifully maintained and upgraded freehold executive townhouse (no POTL or monthly maintenance fees!) in the highly sought-after East Credit community. This family-friendly neighbourhood offers the perfect balance of convenience and lifestyle steps to schools, parks, and walking trails, and just minutes from Heartland Town Centre, Costco, Walmart, Best Buy, shopping plazas, and major highways 401, 403 & 407. Step inside to a bright and spacious layout featuring 9-ft ceilings on the main floor, new pot lights, zebra blinds, large windows, and fresh designer paint. A striking accent wall with a built-in electric fireplace creates a warm, modern ambiance in the open-concept living and dining area -- perfect for entertaining and everyday family living. The chef-inspired kitchen boasts custom cabinetry, stainless steel appliances, a stylish backsplash, a double sink, and plenty of storage space. Upstairs, enjoy three generously sized bedrooms, including a primary suite with a 4-piece ensuite. The partially finished basement adds versatility with custom storage and a dedicated laundry area -- ideal for a rec room, gym, playroom, or teen retreat. This home is truly move-in ready a perfect blend of style, comfort, and convenience. Don't miss this opportunity to own a gem in East Credit -- this one wont last long! (id:60365)
119 - 107 The Queensway
Toronto, Ontario
Townhouse Living Without the Trade-Offs. Some homes just live better. TH 119 at 107 The Queensway is one of them. The Admiral model gives you extra width, natural light, and the comfort of three full storeys. The top floor belongs entirely to the primary bedroom, with a renovated ensuite, a walk-in closet, and space that feels like your own private hideaway. Two more bedrooms and a den offer room for kids, guests, or a proper office setup that doesn't take over your living space. The main floor is designed for real life. A powder room and a proper closet are tucked away so function meets flow without interrupting the open layout. The renovated kitchen, with Jenn-Air appliances, a gas range, and an extra wide sink, forms the perfect kitchen triangle for cooking, entertaining, or just making weeknight dinners easier. Parking is where this home sets itself apart. Two side-by-side spots in an attached garage are nearly impossible to find in this community and make everyday life seamless.And the location within the complex matters. Facing the ring road side means less traffic, more light in the evenings, and a quieter atmosphere that makes the whole home feel brighter. Step outside and the best of the west end is yours. High Park, Sunnyside, and the Martin Goodman Trail are right there for your runs, rides, and lakeside walks. One of the city's best culinary destinations, Cheese Boutique, is less than a 15 minute walk away. Families will appreciate being within the highly desirable Swansea school district, adding long-term value and peace of mind. This is not just a townhouse. It is the space, the light, and the location that let you actually enjoy the city. (id:60365)
98 Springview Drive
Brampton, Ontario
Welcome to this beautifully maintained home on a desirable corner lot, offering plenty of street parking and excellent curb appeal. The property features professional interlock walkways and landscaping, along with numerous recent upgrades including new windows, roof, garage door, driveway, furnace, and central air conditioning. Thoughtfully designed with two separate entrances from the garage one to the main floor and another directly to the basement this home offers great potential for a rental or in-law suite. A side garage door also provides access to a staircase leading to the basement, where previous owners had installed fittings behind a wall for a fridge, stove, and other kitchen essentials. The spacious backyard includes a large deck, perfect for relaxing or entertaining. Ideally located within walking distance to grocery stores, a convenience shop, butcher, and dry cleaners, this home is also close to beautiful parks and green spaces, public transit, and major highways for easy commuting. Just 10 minutes away from Sheridan College, its a fantastic opportunity for families, professionals, or investors looking for rental potential in a prime location. (id:60365)
43 Fairwood Place W
Burlington, Ontario
Beautifully Renovated Freehold Executive Townhome in Sought-After Aldershot. Welcome to this stunning 2-bedroom, 4-bathroom freehold executive townhome, perfectly situated in a quiet, boutique complex on an oversized private lot (18' x 211' deep). Offering a rare combination of space, style, and modern upgrades, this home is designed for both comfort and entertaining. Inside, you'll find a fantastic open-concept layout featuring a separate dining room and a spacious living room with a cozy gas fireplace, hardwood floors throughout three levels, California shutters, and a new patio door that opens to a deck and beautifully landscaped gardens. The modern kitchen has been tastefully updated with granite countertops, a breakfast bar, and stainless steel appliances, while the powder room shines with new fixtures and finishes. A main floor laundry with inside access to the garage adds convenience, with an updated garage door and opener. The second floor offers a bright home office and a large family room overlooking the front gardens. Upstairs, the third level boasts two generously sized bedrooms, each with its own ensuite. The principal suite features hardwood floors, mirrored wardrobes, ample closet space, and a renovated 3-piece bath. The second bedroom offers a large closet, an updated 4-piece ensuite, and a new window (2022).The fully finished lower level is an entertainer's dream with a spacious recreation room, second gas fireplace, wet bar, storage, and an updated 3-piece bath. Step outside to your private backyard oasis-a gardener's delight-featuring multiple decks (2023), pathways, sitting areas, and professional landscaping. Located in desirable Aldershot, this home is within walking distance to LaSalle Park, scenic hiking trails, shopping, transit, and highways-the perfect blend of convenience and lifestyle. (id:60365)
1219 - 1830 Bloor Street W
Toronto, Ontario
One of the best one bedroom plus den, two full bathroom condo layouts you'll find in Toronto, including parking and a locker. The spacious living area flows into a full-sized modern kitchen equipped with stainless steel appliances, brand new cooktop, soft closing cabinets and drawers. The den is ideal for a home office, nursery or creative space, while the primary bedroom can fit a king size bed and has its own spacious ensuite. As a bonus, the laundry room adds additional storage while still having space for an entryway. This is the perfect combination of comfort and convenience. This building features state of the art amenities including: 24-hour concierge and security, a bike storage and repair room, a dog wash and dry room, indoor and outdoor party rooms, outdoor BBQs with a large patio, guest suite, a two-storey gym with cardio and weight floors, indoor and outdoor yoga rooms, gym classes, a rock climbing wall and saunas. Theres even a gardening room, communal lounge and terrace with city, park and lake views. Lets not forget an amazing Italian restaurant, Hannahs Cafe and a 24-hour Rabba in the building. Directly across the street from High Park and nestled between Roncesvalles, Bloor West Village, The Junction, this condo becomes an extension of lifestyle and convenience. Perfectly situated between two TTC stations on Line 2, residents are a 5 minute walk to either High Park or Keele Station, or just one stop or a 15 minute walk to the Bloor UP Express. With Bloor Street, High Park and Parkside cycle lanes all close by, and High Park itself as your backyard with dog trails, recreation and playgrounds, the location delivers both convenience and lifestyle. (id:60365)
70 Gilgorm Road
Brampton, Ontario
Beautiful Corner Townhome in a Prime Neighbourhood! This spacious 3+1 bedroom, 4 washroom corner townhome is located in a highly desirable community and offers both comfort and convenience with low condo fees. Key Features:* Bright and carpet-free interior with laminate flooring throughout* Porcelain tiles in the kitchen and entryway* Double door entry, smooth ceilings, and modern pot lights* Windows updated 2 years ago and roof replaced 4 years ago* Finished basement with a bedroom and washroom perfect for guests or extended family Prime Location: Close to schools, parks, shopping, public transit, HWY 410, and Mount Pleasant GO Station Don't miss this incredible opportunity schedule your visit today (id:60365)
3334 Brandon Gate Drive
Mississauga, Ontario
Welcome to this immaculate detached 4+3 bedroom home, featuring a separate side entrance to a fully finished basement and set on a generous 50 x 120 ft lot. Bright and spacious, the property offers well-kept living and family rooms, a convenient second-floor laundry, and an excellent backyard with a covered patio perfect for entertaining. Move-in ready and meticulously maintained, this home is ideally located in a prime Mississauga neighborhood close to schools, parks, shopping, public transit, and with easy access to Hwy 427. Adding to its appeal, the property currently generates excellent rental income of approximately $6,000 per month, making it both a comfortable family residence and a smart investment opportunity. (id:60365)
106 - 10 Wilby Crescent
Toronto, Ontario
Discover this spacious 2-bedroom + den residence in the highly anticipated The Humber. This thoughtfully designed floor plan perfectly blends form and function, with soaring ceilings, an open-concept living, dining, and kitchen area, and a split-bedroom layout for privacy and comfort. Enjoy breathtaking ravine views from every window and natural light pouring in from the southwest exposure. The den provides an ideal home office, while Ray more Park just steps away offers the perfect escape for a mid day nature walk.Unit 106 is where work meets play, combining convenience, style, and tranquility all in one. (id:60365)


