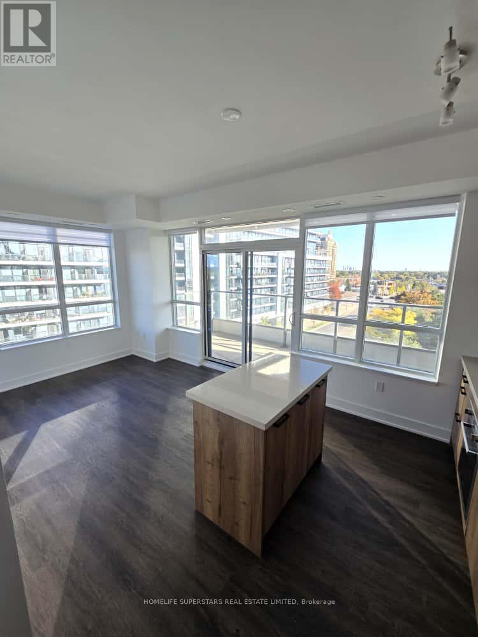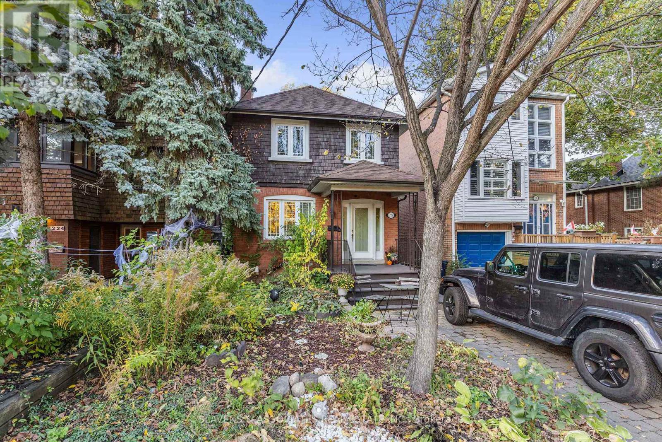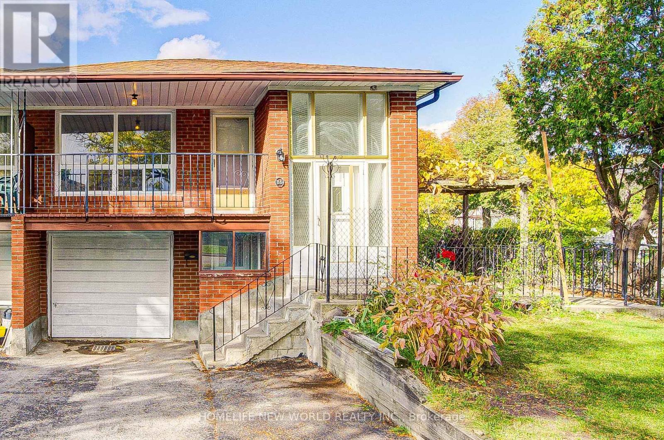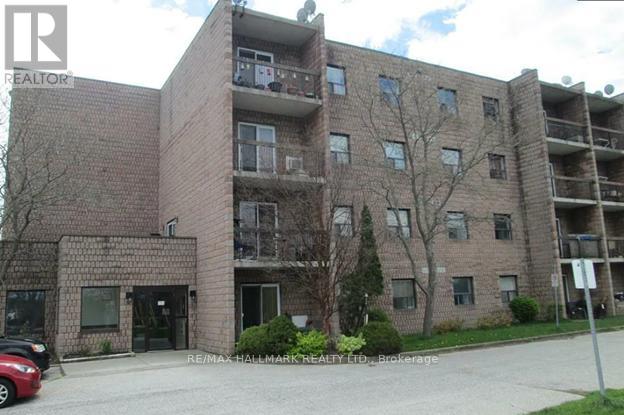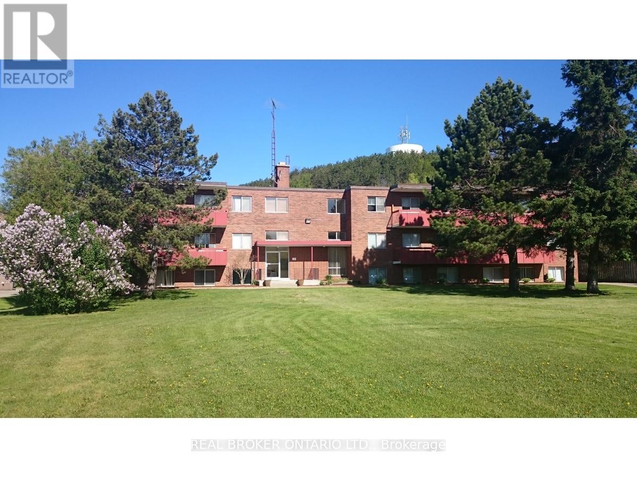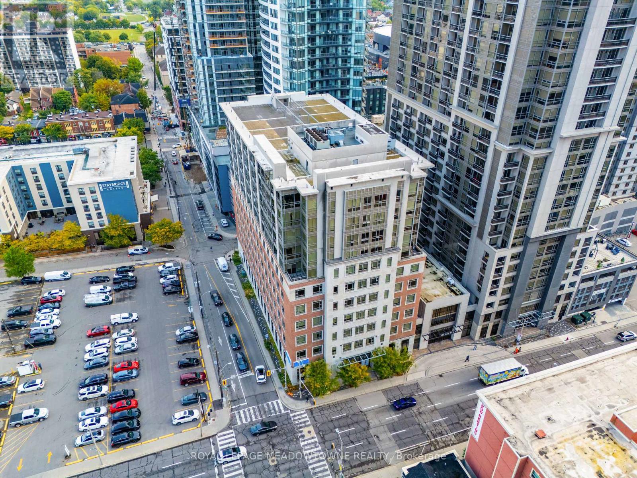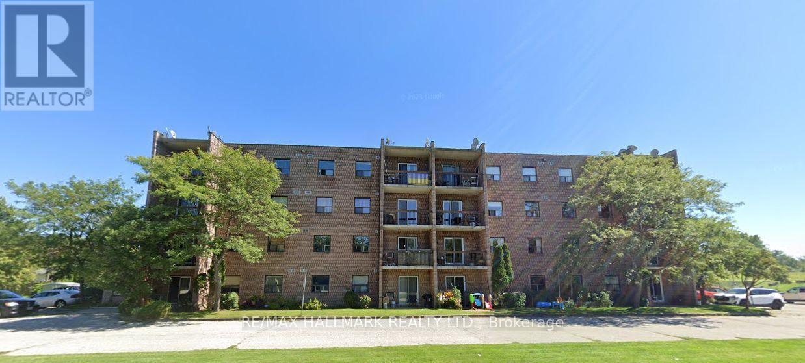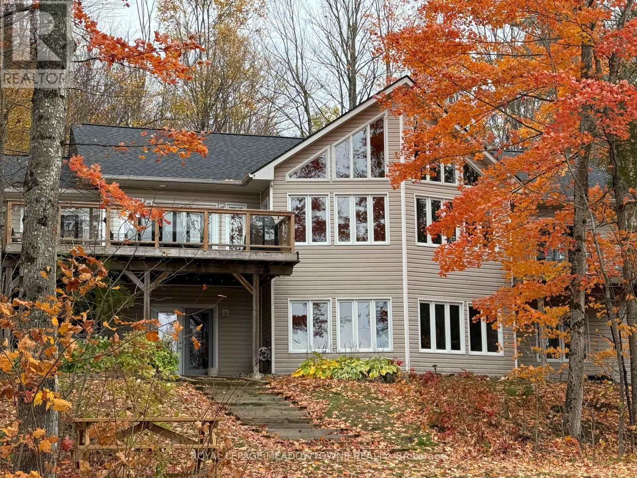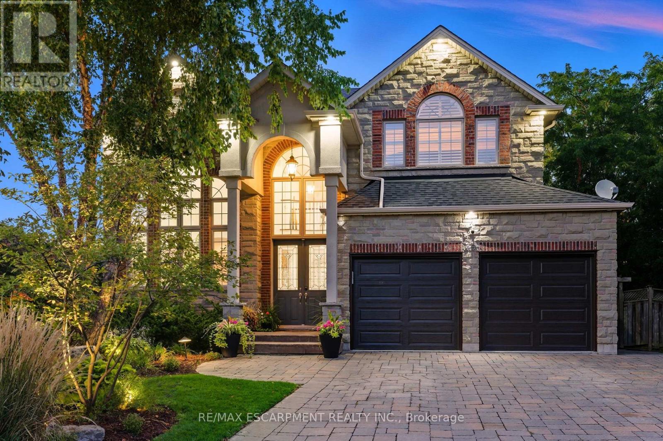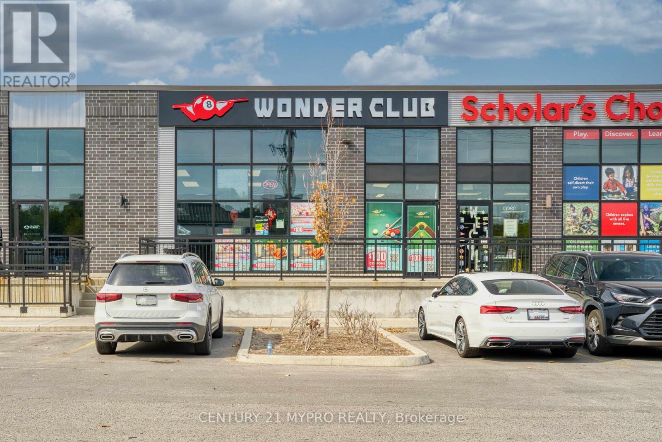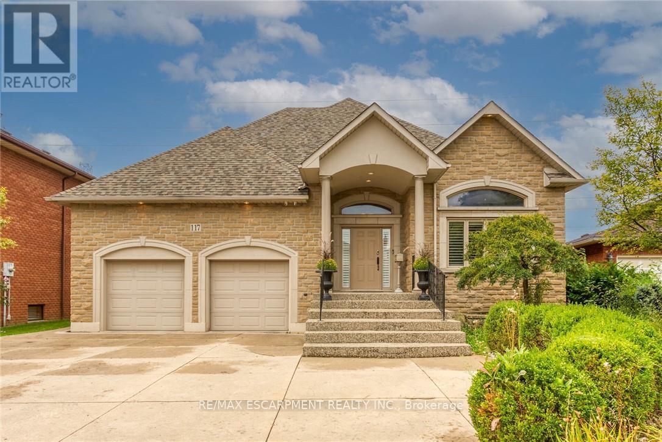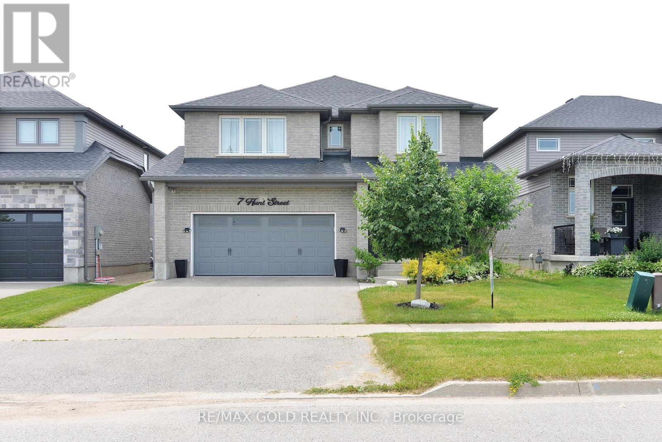707 - 2 Teagarden Court
Toronto, Ontario
Come view this beautifully laid out condo built by Phantom Developments, known for their quality and attention to detail. Along with two spacious bedrooms and two full bathrooms, there is Parking & locker. An oversized terrace is perfect for relaxing! Natural light pours in from every morning from the south to help make this layout feel even larger. All of this is located just steps from Bayview and Sheppard subway in the sought-after Bayview Village community. (id:60365)
226 Broadway Avenue
Toronto, Ontario
Fabulous midtown detached home nestled between Sherwood Park and Davisville Village. Open concept main floor features an updated kitchen with granite countertop, centre island and stainless steel appliances; Walkout from dining room to a large deck and fenced yard; Loads of Built-ins; Primary bedroom with ensuite; Separate entrance to finished lower level. 1 Car parking. Steps to top schools, parks, new Mt. Pleasant/Eglinton LRT, shops and restaurants. (id:60365)
86 Tuscarora Drive
Toronto, Ontario
North York Location! Newly Renovated Cozy All Brick Semi-Detached Family Home On A 27.73' x120 Ft Corner Lot, Super Bright & Spacious 3+1 Bedroom South Facing Raised Bungalow. Many Recent Upgrades: New Quality Engineered Hardwood Flrs And 2 New Renovated Bathrooms On Main Level. From Living Room Walkout To Good Size Balcony. Updated Large Eat In Kitchen W/Quartz Countertop. Finished Walkout Bsmt W/Sep Entrance, Kitchen, One Bedroom, One Big Open Rec Room To Meet Your Need. Freshly Painted. Newer Replaced Windows. Close To 24 Hrs Ttc Bus, Hwy 404, Parks, Schools, Shopping, Seneca College. Great Opportunity For Own Use & Potential Rental Income. (id:60365)
205 - 2 Chittim Road
Chatham-Kent, Ontario
Welcome to this very spacious and well-laid-out 3-bedroom condo unit, located in a well-maintained boutique building. Perfect for first-time buyers or investors looking for an affordable opportunity in the growing town of Blenheim. Enjoy convenient in-suite laundry and easy access to Hwy 401 and downtown Chatham. Close to shopping, schools, churches, community pool, and both senior and youth amenities. Don't miss this chance to own an affordable property with great potential!24 hours' notice required for showings due to tenant occupancy. Unit # 205. (id:60365)
Apt # 102 - 11 Wellington Rd 124
Erin, Ontario
2 comfortable bedrooms facing the woods. A quiet retreat from the city but easy close commute to Acton, Guelph, Orangeville, Georgetown and Brampton. Brand new fridge & stove, new kitchen cupboards, new shiny ceramic floors, brand new clean bathtub, vanity and toilet never used. The entire apartment has been repainted. It's been totally updated and renovated!! Water, heat and 1 parking spot included. Extra parking available. Only pay hydro that you use. Absolutely no smoking! Move in ready. Book your private viewing today! (id:60365)
505 - 150 Main Street W
Hamilton, Ontario
Step into luxury living in one of Hamilton's most sought-after locations! Just minutes from McMaster University, City Hall, vibrant arts and culture, major highways, and every amenity you could need -- the city is truly at your doorstep. This modern, freshly painted unit is move-in ready and waiting for its new owners to call it home. Soaring 10-foot ceilings, huge west-facing windows that flood the space with natural light, and an open-concept layout that flows seamlessly onto your private, covered balcony perfect for relaxing or entertaining. Inside, you'll love the large bedroom with private 4pc ensuite, spacious den, walk-in closet, and in-suite laundry. With ample storage and sleek stainless-steel appliances, this unit checks all the boxes. But thats not all the building itself offers premium amenities including a gym, indoor pool, rooftop terrace, and party room for all your hosting needs. Whether you're a first-time buyer, investor, or downsizing without compromise -- this is the perfect place to call home! (id:60365)
401 - 2 Chittim Road
Chatham-Kent, Ontario
Spacious and Well-Designed Two-Bedroom Condo in Small-Town Setting. Fantastic opportunity for first-time buyers or investors! This bright and spacious two-bedroom unit offers a smart, functional layout with a private balcony and in-suite laundry. Enjoy secure building access, ample paved parking, and all-inclusive maintenance fees covering water, heat, and hydro-providing affordable and worry-free living. Conveniently located near Highway 401 and downtown Chatham, this condo is in the welcoming community of Blenheim. Nearby amenities include shopping, schools, churches, a public pool, and both senior and youth centres. Excellent investment potential with positive cash flow. Note: 24 hours' notice required for showings due to tenant occupancy. Unit#401 (id:60365)
1658 Hospitality Road
Minden Hills, Ontario
Don't miss this opportunity to own your own slice of Paradise. Prime waterfront, Gorgeous Views. This inviting lakeside retreat offers 5 bedroom and 3 baths with uncompromised luxury minutes from the Village of Minden and 2 hours from the GTA in the amazing Haliburton Highlands. Experience year-round comfort while hosting family, friends, or extended stay guests with over 3400 sqft of turnkey living space. (everything included*)As you walk in the front door your entranced by the stunning views, vaulted ceilings, an abundance of windows, stone fireplace, gourmet kitchen, walkouts, from both levels to further remind you of lakeside living at its finest. This home was made for gathering and entertaining whether around the oversized granite island, the expansive dining room table or in front of the fireplace in family room, memories are sure to be made. Gourmet Kitchen boasts an abundance of cupboards, pantry, bar fridge, SS appliances and rich granite. A cozy Haliburton room is off the kitchen to cuddle in with a good book or a quiet conversation over a glass of wine. Easy Access to the large outdoor deck is available from Family room, dining room or Haliburton room, all with amazing views of South Lake. Enjoy your morning coffee on the cozy private balcony off the master bedroom which also offers a walk-in closet and ensuite bath. Finishing this level is 2additional spacious bedrooms and a main bathroom. Centre stairs take you to the "new" fully finished lower level we call the "Family & Friends Fun Zone" with spectacular views from the expansive windows boasting another 2 oversized bedrooms, bathroom, open concept games room with pool table and ping pong, family room and a walk out to your very private outdoor oasis. Inviting hot tub on a snowy winter Night? Firepit to enjoy year-round, and a dock ready for some boating, swimming, canoe or kayaking. Don't miss this Gem with year-round road access, close to town and EVERYTHING ISINCLUDED*! (id:60365)
79 Commando Court
Hamilton, Ontario
Welcome home to the Heart of Commando Court! This showstopper sits on one of Waterdown's most sought after family friendly court locations. This custom built home is set on a rare oversized lot and features over 3000 square feet of living space above ground with large principle rooms, quality finishes, a stunning backyard oasis and an in-law suite with a private entrance. Upon entry to the home, you will be captivated by the soaring Palladian windows which capture an abundance of natural light illuminating the spacious, elegant living and dining space. The open concept kitchen and family room has been thoughtfully designed and is perfect for entertaining or hosting large family gatherings. The expansive eat-in kitchen is the heart of the home with white cabinetry, granite countertops, centre island and stainless steel appliances. Here you will find double garden doors which open to a composite deck and the amazing outdoor oasis. Adjacent to the kitchen is a unique, sunken family room with a gas fireplace and elegant tray ceilings. Main floor laundry with garage entry, a powder room and large closet round out this floor. The fabulous hardwood staircase leads up to four spacious bedrooms and two five piece baths. The gorgeous, primary retreat offers a custom designed walk-in closet and a luxurious five piece ensuite. The freshly renovated lower level offers an in law suite, thoughtfully designed with a bright sitting room, two bedrooms, a large four piece bath, office space and a kitchen. The kitchen has been crafted with brilliant white cabinetry, stainless steel appliances and quartz countertops. The breathtaking, resort style backyard retreat is sure to impress, with a large in-ground pool, hot tub, custom built gazebo, pool house, deck and sprinkler system all set amongst beautiful mature trees. Close to shopping, dining, schools, parks, the Bruce Trail and convenient highway access. This exceptional turnkey home offers comfort, grandeur and a luxury lifestyle. (id:60365)
18 - 530 Oxford Street W
London North, Ontario
Rare opportunity to acquire fully equipped Wonder Club Billiards/ 4,000 Sq.ft open layout on Wonderland & Oxford business corridor in a prime London ON location / 10 professional Billiard tables + 1 Mahjong table / Selfie-service photo booth album machine / 10 Claw machines and 1 Dance Dance Revolution machine / Central commercial kitchen with dual 11-ft exhaust hoods / Walk-in cooler and freezer at the rear / Two 225A electrical panels for strong power capacity / Excellent redevelopment potential - can be converted to a restaurant, bar or multi-use entertainment/dining venue (id:60365)
117 Christopher Drive
Hamilton, Ontario
Welcome to 117 Christopher Drive! This exceptional bungalow is a true masterpiece, custom-built to the highest standards, offering over 4,000 sq. ft. of beautifully finished living space. With 2+2 bedrooms, 5 bathrooms, and 2 fully equipped kitchens, this home is perfect for large or extended families. The fully independent in-law suite features 8.5-ft ceilings and its own private walk-up to the garage and side entrance. Ideal for entertaining, this home boasts a covered deck, a stunning saltwater in-ground pool (installed in 2020), and an outdoor bathroom, creating the perfect setting for relaxation and gatherings. (id:60365)
7 Hunt Street
East Luther Grand Valley, Ontario
Welcome to this charming 3-bedroom home located in a quiet, family-friendly neighborhood. Featuring a bright and open layout, this well-maintained two storey offers spacious living areas, a functional kitchen, and large windows that bring in plenty of natural light. The exterior showcases a modern brick design, a double garage, and a beautifully landscaped front yard. With ample parking and a private backyard, this home is perfect for comfortable everyday living. Close to schools, parks, and local amenities. (id:60365)

