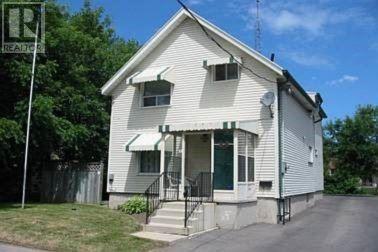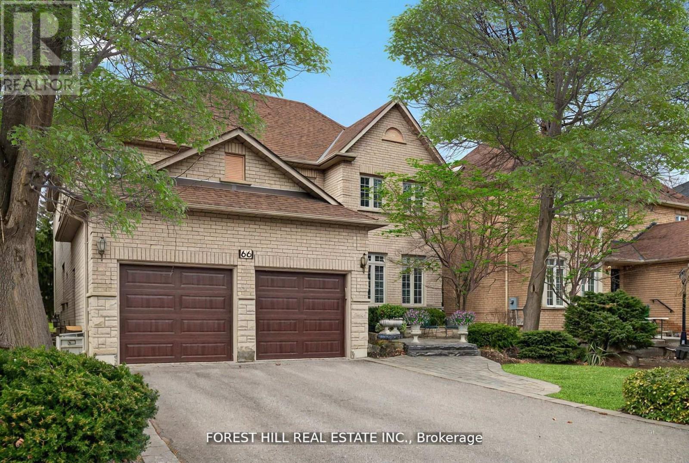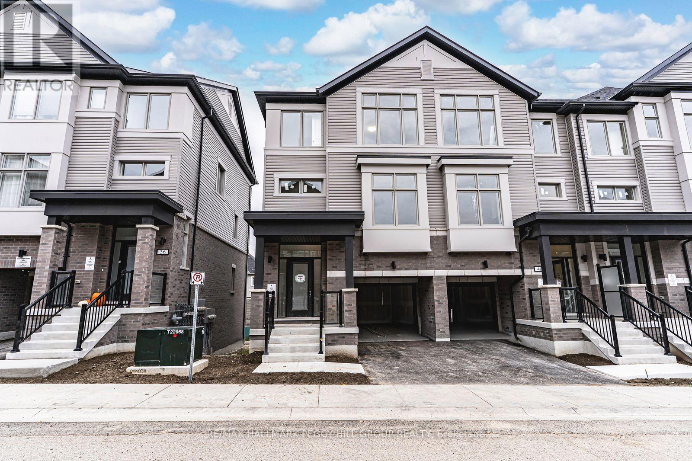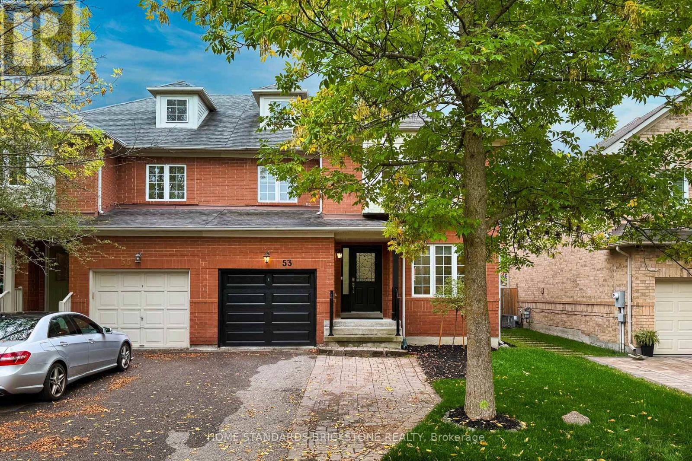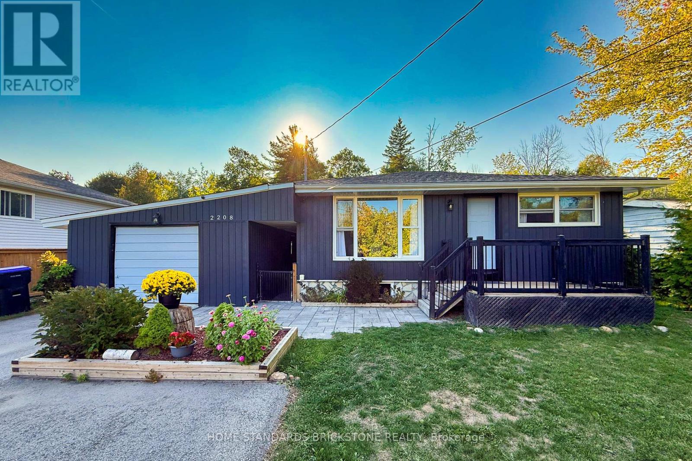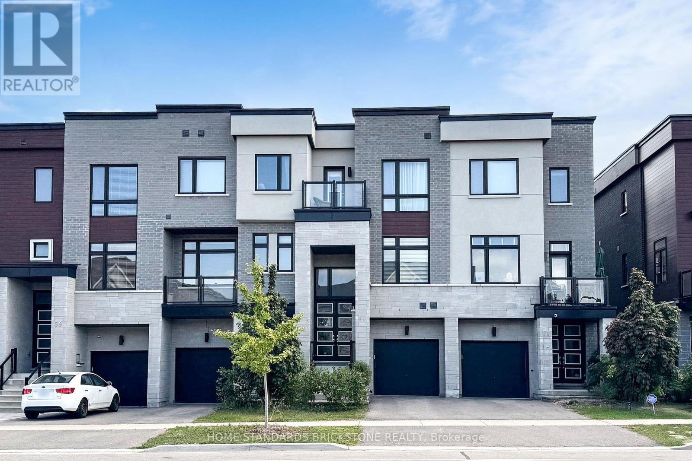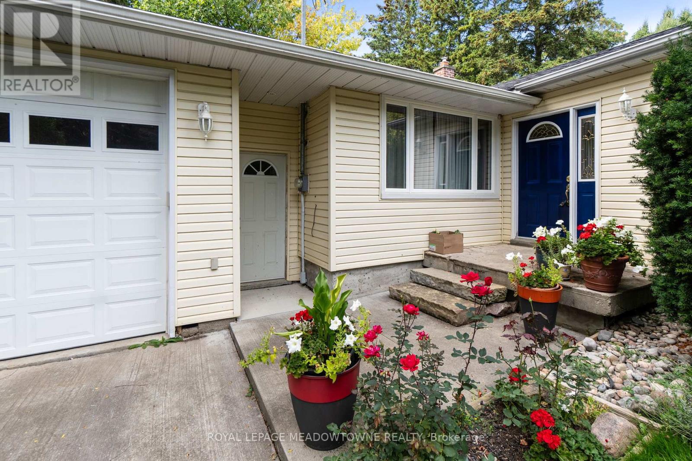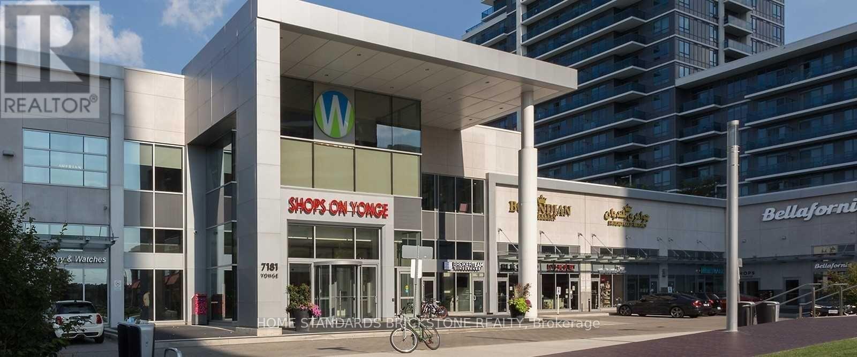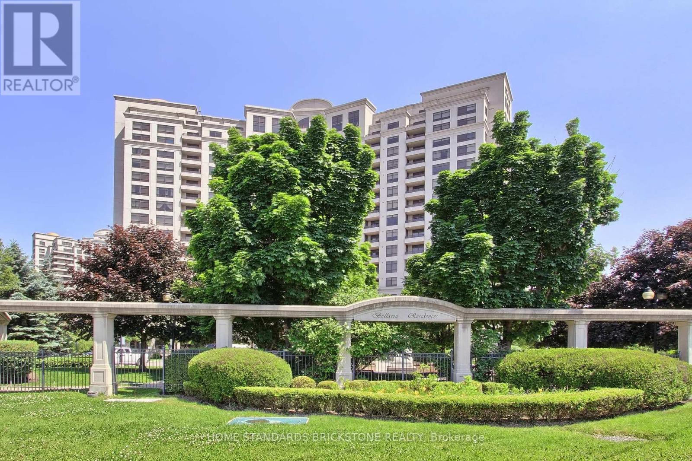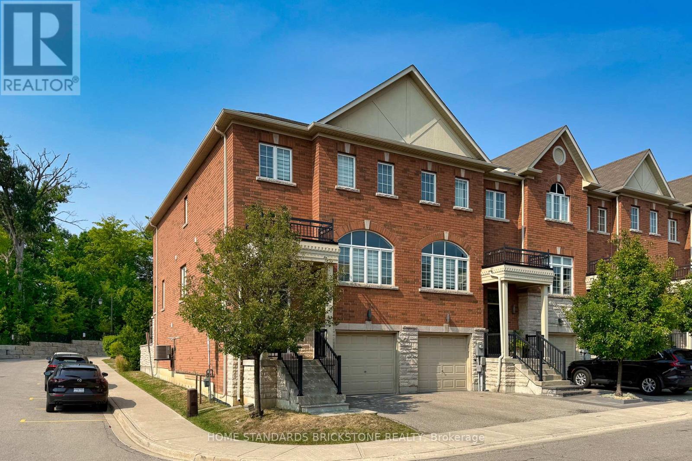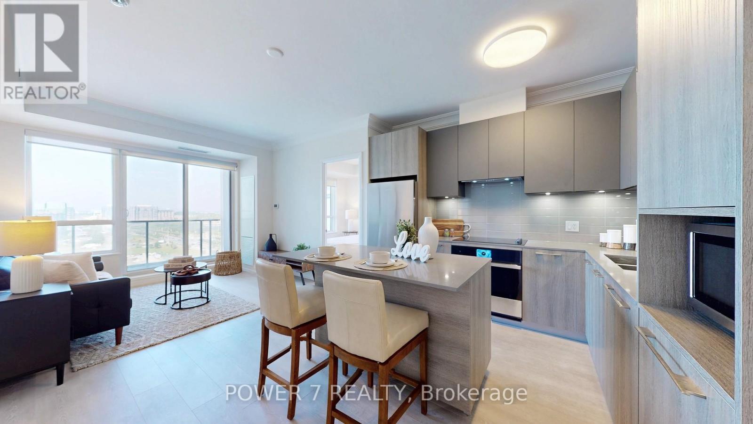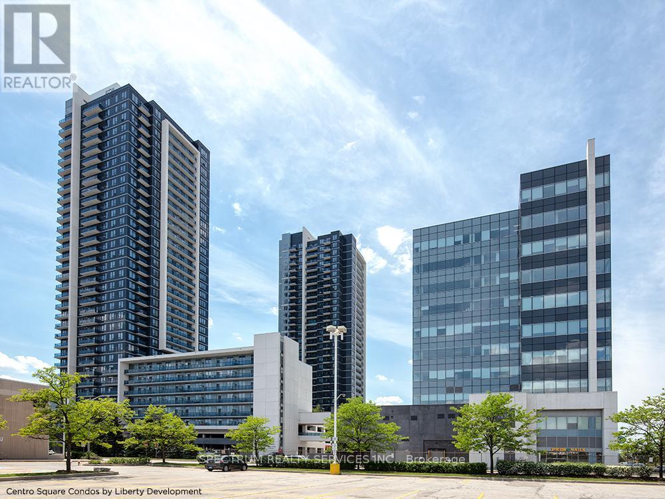Main Floor - 89 Centre Street E
Richmond Hill, Ontario
NO PETS OR SMOKERS. All Inclusive, 'Main Floor' 2 Br Apt. In The Heart Of Richmond Hill. Heat, Hydro, Water, Lawn Care & Snow Removal Included. Cac At Tenants' Cost. Conveniently Located Near Go & Viva, Shops & Restaurants. 4Pc. Bath, Spacious Eat-In Kitchen With Newer Appliances Incl. Fridge, Stove, Dishwasher, W/D. 4 Walk-Outs With Access To Rear Deck & Covered Porch. Private Patio. Private Entrance From Front Or Rear Porch. Approximately 825 Square Feet. Rate is applicable to 3 people occupancy, due to all utilities being included. For more occupants a monthly fee will apply. (id:60365)
66 Sanibel Crescent
Vaughan, Ontario
Located in the prestigious Uplands community of Vaughan, this spacious 5+1 bed, 5 bath home offers the perfect blend of comfort, functionality, and style. Featuring over 4000 sq ft above grade, 9-ft ceilings, and a layout designed for everyday living. The main floor includes a private office and a cozy family room with a fireplace. All bedrooms are generously sized, with each offering direct or shared access to a bathroom, ideal for busy mornings and growing families. The bright, sun-filled kitchen was renovated 5 years ago and features a large eat-in area, perfect for casual dining. The principal ensuite, also updated 5 years ago, offers a spa-like retreat. The finished basement includes an extra bedroom, home gym, and a spacious rec room for relaxing or entertaining. Enjoy the beautifully landscaped backyard and quiet, garden-style street in a friendly neighbourhood. Major updates include a new furnace and AC (2023), windows replaced 8 years ago, and a roof that's only 8 years old. Steps to top-rated schools, public transit, shopping, community centres & more. You will love this home! Seller willing to offer a VTB (Vendor Take Back) (id:60365)
38 Brandon Crescent
New Tecumseth, Ontario
A NEW STANDARD OF LIVING ELEGANCE, COMFORT & COMMUNITY COMBINED! Welcome to the Townes at Deer Springs by Honeyfield Communities. Sophistication, peace of mind, and a true sense of community come together in this brand-new 3-storey end-unit townhome. Located in a newly established neighbourhood, this thoughtfully upgraded home delivers stylish, low-maintenance living. Premium laminate flooring runs throughout, including the upper level, paired with upgraded tile in select areas. The open-concept layout features a modern kitchen with upgraded cabinetry, quartz countertops, a brick-patterned tile backsplash, under-cabinet valance lighting, a zero-radius undermount sink, upgraded base cabinet for a built-in microwave, counter-depth deep upper cabinet above the fridge with one gable, a chimney-style stainless steel hood fan, and stainless steel appliances including a counter-depth fridge, gas range with front controls, and dishwasher with 3rd rack. The great room features a 50 wide built-in floating electric fireplace set on a contemporary feature wall, with a TV wall-mount rough-in above. The primary suite includes a walk-in closet and a 3-piece ensuite with upgraded quartz vanity, frameless glass shower door with niche, and matte black fixtures. The main bathroom offers an upgraded vanity, quartz countertop, frameless glass tub sliding door, and Moen plumbing fixtures. Additional highlights include white front load washer and dryer, LED pot lights, smart lock, matte black front entry gripset and door hardware, smooth ceilings, elegant oak-finish stairs, central air, and rough-ins for a gas stove and fridge water line. Two balconies with glass railings and a fenced backyard extend your living space. Images shown are of the model home and are intended to represent what the interior can look like. (id:60365)
53 Ostick Street
Aurora, Ontario
Exquisite & Tastefully designed Semi-Detached in Aurora's sought after desirable community, this beautifully 3 BR+1, 3 Bath family home is loaded with $upgrades offers peace of mind and modern comfort with top-to-bottom renovations throughout. Every detail has been thoughtfully upgraded, featuring. New Roof(2020), Furnace(2021), Garage door and opener(2023) New wide Plank Flooring Basement(2025) (Premium Vinyl & Laminate), Throughout Hardwood Floor on Main Floor And 2nd Floor. Contemporary Light Fixtures, New Pot Lights Throughout, Freshly Painted(2025), Modern Style Kitchen with Eat In Area Filled with Natural Light, New Quartz Countertop(2025), New S/S Stove & Exhaust Fan, Tons of Pantry Storage, Newly Painted Oak Staircases Leading to 2nd Level, Overlooking the Grandeur of the Living Room that Features Soaring High Ceiling, Open Concept Dining Room Walk-Out To Private Fenced Yard, $Upgraded Bathrooms With New Porcelain Tiles(2025), New Vanities with electric mirror, Spacious Master Bedroom w/Walk-in Closet, Finished Basement for Cozy Family Time, Open Concept Great Room With Bedroom Section (2025). Perfect for added living space or entertaining. Two elementary and two high schools just a short walk away, no sidewalk Driveway Can Accommodate to Park 2 Cars, minutes to shopping, dining and supermarkets and parks, easy access to GO transit & 404. Easy access to the Aurora family leisure complex through nearby walking trails. Perfect for family activities, fitness, and recreation right in your neighborhood ;This is A Must See! (id:60365)
2208 Willard Avenue
Innisfil, Ontario
Gorgeous Renovated in 2025 & Move-In Ready Bungalow Home in Prime Innisfil, 2+1 bedroom, 2 bath, Primary Bedroom can be converted into a other use., Perfect for first-timers, downsizers, investors, New Hardwood Floor, New Paint, Newly built garden shed, Just located in the heart of Alcona within walking distance to the beach, library, splash pad, school, shops. This bungalow features many updated finishes. Cottage lifestyle with city conveniences steps from your door. (id:60365)
67 Lebovic Campus Drive
Vaughan, Ontario
This Is Completely Freehold - No Maintenance Fees, No POTL. A 4 Bedrooms + 4 Washrooms Townhome In The Heart Of Thornhill. 10 Ft Ceilings On Main, 9 Ft Ceilings On Ground And Upper Floor. With Over 2,168 Square Feet Of Finished Space Plus An Untouched Basement Ready For Your Future Gym, Storage Room, Playroom, Or "We'll Figure That Out Later" Zone, This Home Delivers Function And Style. The Main Floor Gives You 10-Foot Smooth Ceilings, Freshly Painted Walls, Upgraded Lighting, And An Open-Concept Layout Built For Entertaining (Or Flexing Your Square Footage).The Kitchen Keeps The Upgrades Coming With Brand New Stainless Steel Appliances, A Huge Quartz Island, Tiled Backsplash. Picture Frame Windows With Lots Of Nature Lights. Modern Finishes With Open Concept Living Rm, Dining Rm And Kitchen. High Cabinet With Quartz Counter Tops. Pot Lights In The Living Rm. Lots Of Upgrades!!! The 9-Foot Ceilings Continue Alongside Three Proper Bedrooms, Including A Primary Retreat With His And Hers Closets, A Private Balcony, And A Sleek Five-Piece Ensuite With A Glass Shower & Tub. The Lower Level Offers A Bright Recreational Room, A Bonus Powder Room, Direct Garage Access, And A Walk-Out To Your Backyard. Prime Location, Close To Shopping, Banks, Restaurants, Schools, Transit , Parks, JCC, Brand New Carville Community Centre And So On... (id:60365)
208 Martin Street
King, Ontario
Transform this approx 98' x 213' lot into your dream home in this central King City neighbourhood. Nicely positioned with ample parking and a large backyard, this modest and livable 2 bedroom, 1 bathroom 1955 bungalow has an oversized double garage addition (2004) with 9' doors , storage room, walk-up from basement and doors to the front and verdant back yard. The home features hardwood cherry floors, ceiling fans and serene views. (id:60365)
97 - 7181 Yonge Street
Markham, Ontario
Prime Commercial Unit!!! at World on Yonge MAIN FLOOR commercial unit located at Yonge and Steeles in the landmark World on Yonge mixed-use complex. High traffic area with excellent exposure and steady footfall. The complex features an indoor retail mall, restaurants, food court, and four residential condo towers, creating a strong built-in customer base. Ample visitor parking available. Future value growth supported by the planned subway extension from Finch Station to Highway 7. Ideal for investors seeking rental income and appreciation or for end-users looking for a retail, office, or professional service space. (id:60365)
115 - 9225 Jane Street
Vaughan, Ontario
Luxurious and Comfort at its Finest in this Exclusive Bellaria Residence, A Gated Community W/Over 20 Acres Of Green Space. Renovated Main Floor unit W/10 Ft Smooth Ceilings, 2 Beds+2 Baths, One Locker, Two Parking spots but 3 cars parking available since one of the corner's huge parking spot can be parked 2 cars. Open Concept Unit Is Perfect For Entertaining Family & Friends. Large Master W/ recently renovated Lovely Ensuite & W/In Closet. 2nd Bedroom W/in close & big window for natural light. Open Concept Living, Dining & Kitchen W/new laminate Flooring & crown molding, Soft South Facing Light. The Main Floor Terrace Is Perfect For Relaxation. Party Room, Art Gym, Billiards Rm, And More. Beautiful green park, and trail. (id:60365)
28 - 8777 Dufferin Street
Vaughan, Ontario
Location! One Of The Best Streets In Thornhill Woods. Fab Layout & Quality Finishings, Luxury End-Unit Freehold In Thornhill Woods. Conveniently Located, Minutes from Highway 7 and 407, Go Station. Excellent French Immersion Program. 9' Ceilings and Hardwood Floor. Beautifully Appointed Spacious Rooms, Huge Eat-In Kitchen W/Breakfast Bar, W/A Walk Out Backyard , Access To Garage. Partially Finished Basement (id:60365)
1706 - 18 Water Walk Drive
Markham, Ontario
Welcome to your beautiful new home at 18 Water Walk Dr, Unit 1706, in the sought-after Riverview by Times Group! This spacious 2-bedroom plus den, 3-bathroom condo on the 17th floor offers breathtaking west-facing sunset views and a bright, airy layout with 1,032 sq ft of living space plus a generous 94 sq ft balcony perfect for relaxing or entertaining. Premium laminate flooring throughout. The modern kitchen is thoughtfully designed with quartz countertops, a stylish backsplash, under-cabinet lighting, and soft-close doors and drawers; built-in stainless-steel appliances; and a functional kitchen breakfast island. Both bedrooms feature private ensuites, and the den with a door is perfect for a home office or 3rd bedroom. Enjoy the convenience of tandem parking spots and a locker for additional storage. Located just steps from shopping plazas, restaurants, No Frills, Whole Foods, and with easy access to Highways 404 and 407, a 10-minute drive to the Unionville GO Station, and YRT transit stops right at your doorstep, making commuting effortless. Residents enjoy access to top-notch amenities including a gym, indoor pool, sauna, party room, and 24-hour concierge. Top School Zone: Milliken Mills Public School / Unionville High School. This is truly a perfect place to call home. (id:60365)
2006 - 3600 Highway 7
Vaughan, Ontario
Welcome to this beautifully upgraded 1+1 bedroom corner suite in the highly sought-after Centro Square Condos, perfectly situated in the vibrant heart of Vaughan at Weston Road & Highway 7. Boasting 650 sq. ft. of functional, modern living space plus an oversized 40 sq. ft. balcony, sun-filled unit combines style, comfort, and convenience in one impressive package. The open-concept layout is enhanced by 9-foot ceilings, laminate flooring throughout, creating a bright and inviting atmosphere. The modern kitchen is a chef's dream, featuring stainless steel appliances, granite countertops with undermount sink, stylish backsplash, extended upper cabinets. Enjoy unobstructed south-east, panoramic views from your private balcony, ideal for morning coffee or evening relaxation. The generously sized Bedroom offers a large window, walk-in closet, and access to a spacious 4-piece bathroom. The Den is perfect for a home office, guest room, or reading. One Underground Parking space, affordable maintenance fee: $517.83/month. Luxurious 5-star amenities: Indoor Pool & Sauna, Fully Equipped Gym & Yoga Room, Rooftop Terrace with BBQ Area, Party Room & Guest Suites, 24-Hour Concierge, Security and Visitor Parking. Steps to Vaughan Subway Station, York Region Transit, Costco, GoodLife Fitness, shops, restaurants & cafes. Minutes to Highways 400 & 407, Vaughan Mills, and Cineplex, Close to schools, plazas, and major business hubs. A true gem in one of Vaughan's most Desirable communities - don't miss your opportunity to call it HOME! (id:60365)

