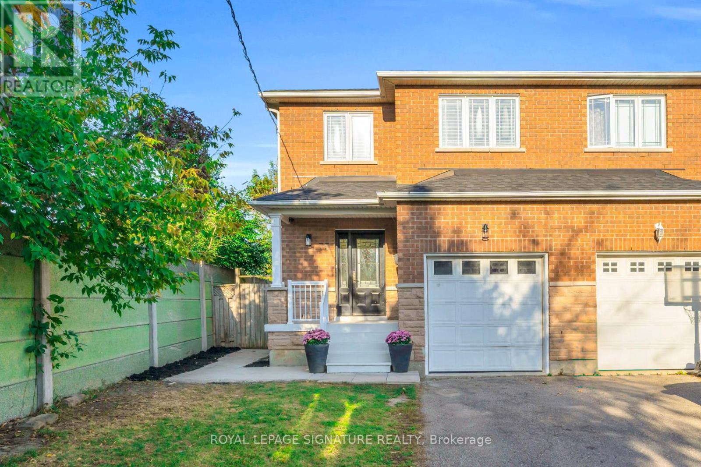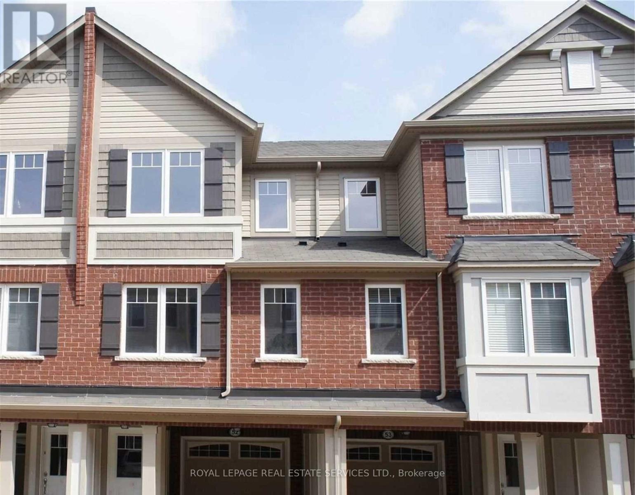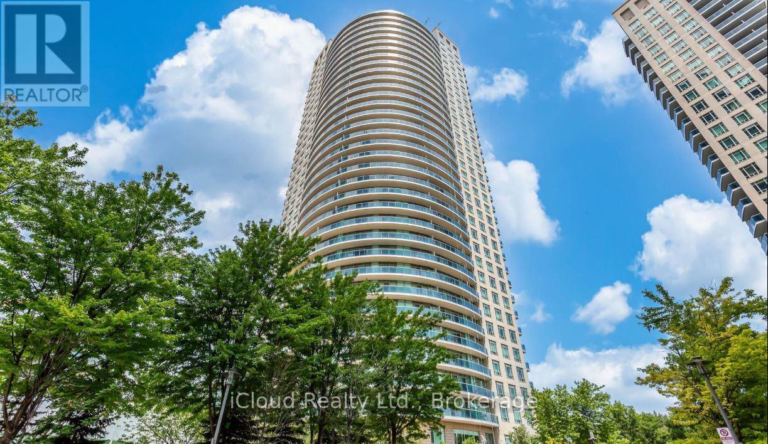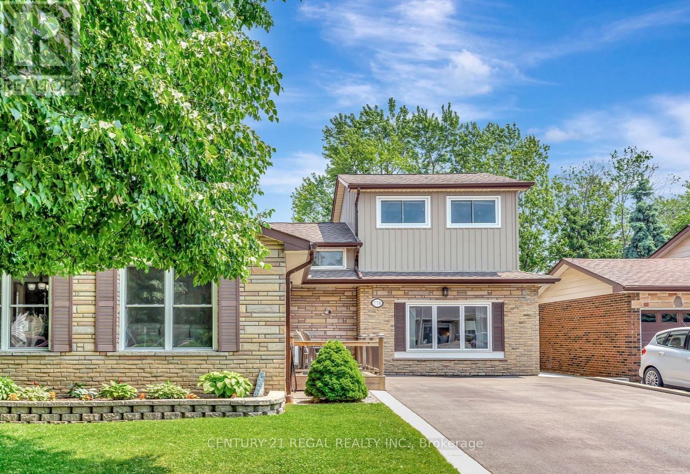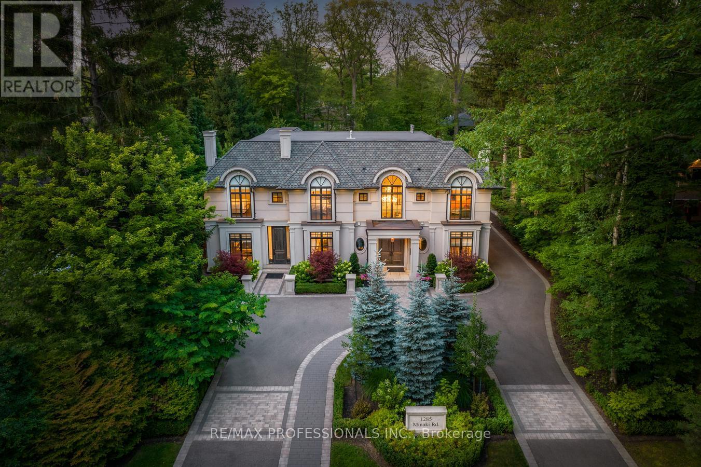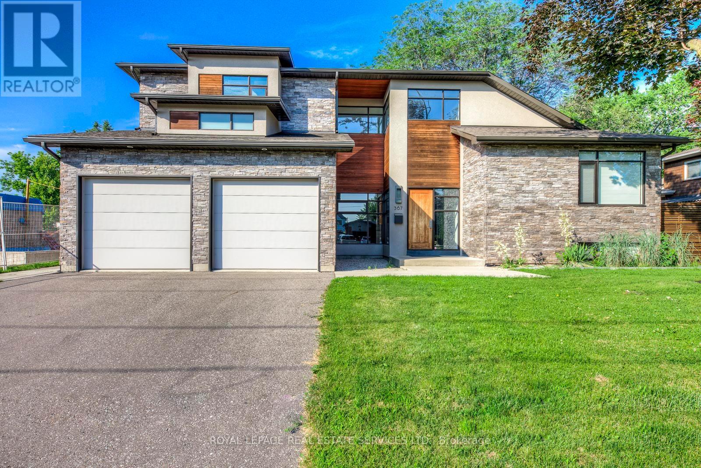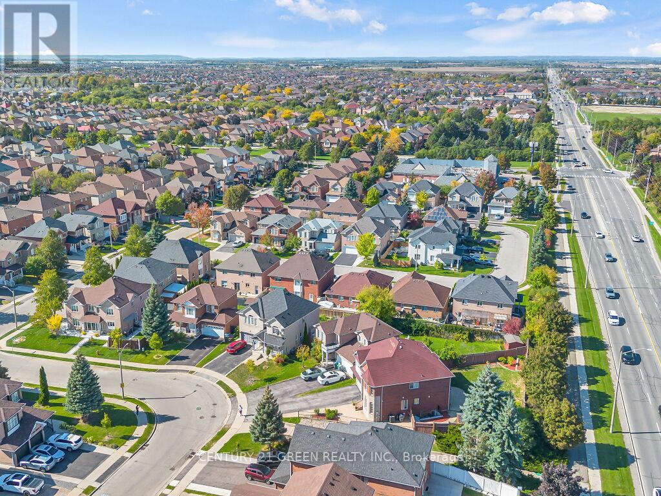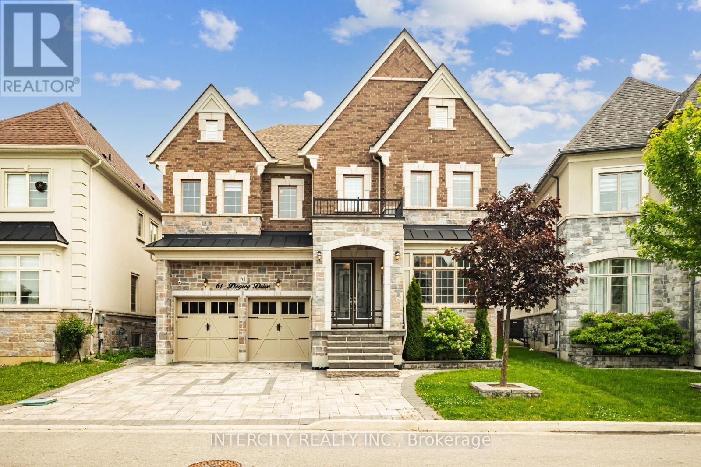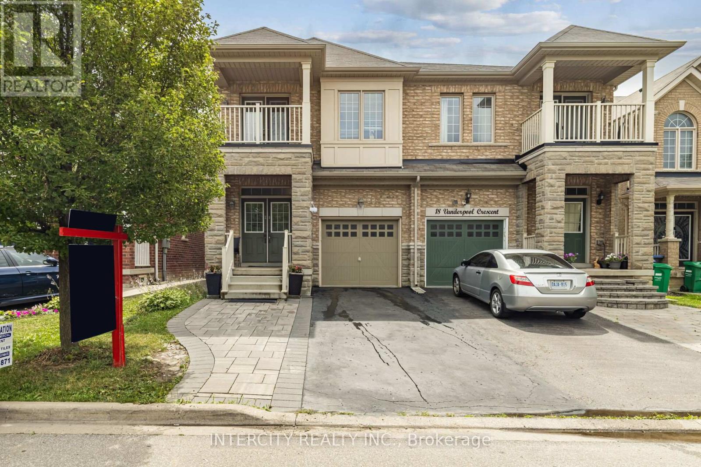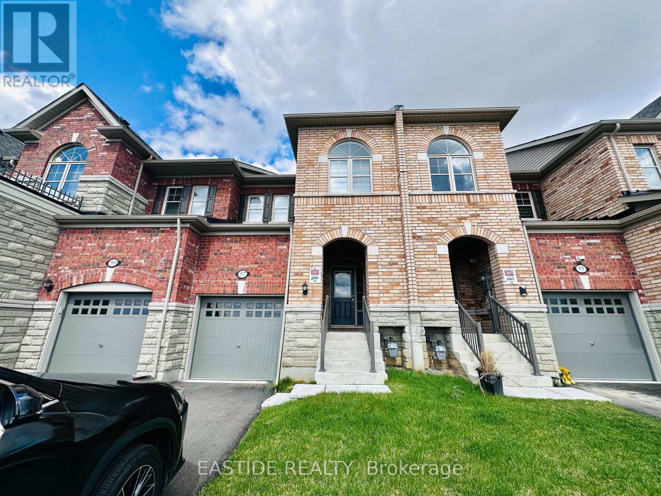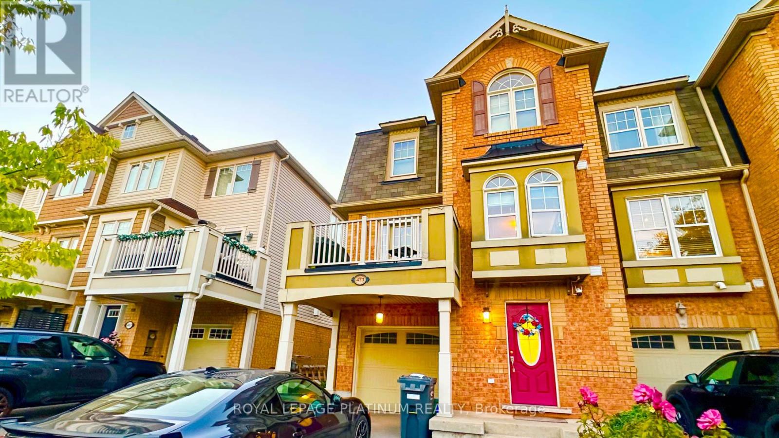75 Thirty Second Street
Toronto, Ontario
Welcome to this beautifully renovated, turn-key gem in the heart of Long Branch, one of Etobicoke's most desirable neighbourhoods. This spacious 4-bedroom, 3-bathroom family home offers over 1,885 sq. ft. of thoughtfully designed living space. Step inside to discover a bright, open-concept living and dining area, perfect for entertaining. The large, sun-filled bedrooms provide comfort and privacy, while the modern eat-in kitchen features a walk-out to a generous deck and patio ideal for gatherings and outdoor living. Located just a 5-minute stroll to the charming shops and restaurants along Lake Shore Blvd., a 20-minute walk to LongBranch GO Station, and only a 7-minute drive to Hwy 427, QEW, and the Gardiner Expressway, this home offers both convenience and community. (id:60365)
52 - 6020 Derry Road
Milton, Ontario
Welcome To Mattamys Stunning Escarpment Townhome Offering 1,523 Sq. Ft. Of Contemporary Living Space.This Bright & Spacious 3-Bedroom, 3-Bath Residence Features A Finished Walkout Basement Opening To APrivate Yard With Serene Ravine Views. The Main Floor Boasts A Large Family Room, Separate Dining Area, AndAn Upgraded Kitchen With Premium Cabinetry, Stainless Steel Appliances, And A Walkout To A BalconyPerfectFor Morning Coffee Or Evening Relaxation.The Generous Primary Bedroom Offers A Walk-In Closet, A Beautiful 3-Piece Ensuite With Upgraded CeramicTiles, And Overlooks The Ravine For A Peaceful Retreat. Additional Highlights Include Main Level Laundry, APrivate Office, And Direct Garage Access For Ultimate Convenience. Ideally Located Close To Schools, Shopping,Parks, And TransitThis Home Combines Style, Comfort, And Functionality In One Exceptional Package. (id:60365)
48 Minnewawa Road
Mississauga, Ontario
Welcome Home to this Charming Two Bedroom Bungalow Located in the most Highly Desirable area of Port Credit. Neatly Tucked Away South of Lakeshore Road between Adamson Estate and Tall Oaks Park, this 50 by 140 foot lot could be the Perfect Spot to Build your Dream Home. Zoning could allow Over 3500 square feet of above grade living space with total living space well over 5000 square feet. This mature and family-friendly area is walking distance to Lake Ontario, the Main Port Credit tourist area and Marina. The Charming Village of Port Credit will win you over with it's Boutique Shopping, Upscale Dining, Vibrant Live Music Scene and year-round Festivals & Events. Commuters will Appreciate the Short Walk to the GO Train and future Hurontario LRT transit hub. Quick and convenient access to the QEW, and a 15-minute drive to Pearson Airport. Families will Appreciate top-rated Schools near by including Mentor College and Cawthra Park Secondary (school for the arts). Embrace anactive Port Credit Lifestyle by Biking, Running, or Walking on the nearby Waterfront Trail or launch your Kayak or Paddle Board from the local Marina. (id:60365)
2807 - 80 Absolute Avenue W
Mississauga, Ontario
Beautiful Luxurious Living In The Heart Of Downtown Mississauga. Gorgeous 2+1 Br Condo W/9' Ceilings, Huge 160 Sq.Ft Wrap Around Balcony, Floor-Ceiling Windows & Much More! Steps To Square One Mall, Library, Sheridan College, Go & Public Transit! Quick Access To Major Hwys & Airport. 5 Star Amenities Include Indoor & Outdoor Pools W/Hot Tub, Sauna, Gym, Basketball & Squash Courts, Running Track, Theater, Games & Party Rooms, Guest Suites, Full-Service Spa & More. (id:60365)
1 - 770 Applewood Crescent
Milton, Ontario
You're home! A pristine two-bedroom semi-detached freehold home in Milton's sought-after, family-friendly, Dorset Park, offers a unique layout and ample room to breathe. This bright, functional and well-laid-out home features large windows that fill the space with natural light. Recent improvements include an updated driveway, new porch pavers and a concrete walkway to the entrance. The kitchen is bright and truly a chefs dream, boasting new stainless appliances and plenty of room for a large eat-in table. The four-piece bathroom is bright and spacious. The outdoor porch offers ample space to relax, entertain or enjoy quiet evenings. There's parking for two vehicles in the double-wide driveway. Set on a quiet crescent, the location is just minutes from schools, parks, and shopping, making it an excellent option for a professional or anyone seeking versatility in a mature neighbourhood. Plenty of shopping, groceries, restaurants and retail are close by. Milton GO is minutes away. Come take a look; it might be the perfect fit for your next chapter. (id:60365)
1285 Minaki Road
Mississauga, Ontario
Nestled in the heart of prestigious Mineola West, this exceptional custom-built estate offers over 11,000 sq ft of elegantly finished living space on a stunning 95 x 181 lot. Designed with timeless European influence and unparalleled craftsmanship, this 5+1 bedroom, 11 bathroom residence is the epitome of luxury and sophistication. Step into the grand foyer with soaring ceilings, exquisite millwork, and sightlines that reveal the thoughtful symmetry and scale throughout. The expansive main level features 12-ft ceilings, a formal dining room, oversized family room, library, and a dream kitchen complete with high-end appliances, built-in organizers, a generous breakfast area, and a fully outfitted butlers pantry for seamless entertaining. The luxurious primary retreat is a true sanctuary, offering two spa-like ensuite bathrooms, dual walk-in closets, a gas fireplace, and a private terrace overlooking the professionally landscaped backyard. The lower level is an entertainers haven, featuring a state-of-the-art movie theatre, fitness centre, games room, radiant heated flooring, and a fully self-contained nanny/in-law suite with its own kitchen and walk-up entrance. Additional highlights include: Heated flooring throughout lower level and bathrooms. Home automation with Crestron smart system. Three staircases for functionality and flow. Parking for up to 20 vehicles. Detached garage. Professionally landscaped grounds with potential for a pool Ideally located just minutes from the QEW, Port Credit Village, Lake Ontario, top-rated public and private schools, and less than 30 minutes to downtown Toronto. This is a rare opportunity to own one of Mineolas most iconic residences offering classic architecture, modern luxury, and an unrivaled lifestyle. ** Feng Shui Certified by Master Paul Ng. Home Is High Cycle for Wealth. 5 Wealth Centres + Powerful Energies for Studies, Relations & Health** (id:60365)
367 Stanfield Drive
Oakville, Ontario
Ultra-modern residence designed by renowned architect Guido Costantino, offering over 4,200 sq.ft. above grade on a 75 x 150 lot backing onto parkland. Exceptional craftsmanship, custom millwork, and high-end finishes throughout this complete luxury package.The primary retreat features an oversized walk-in with smoked-glass barn door, bonus room, spa-inspired ensuite with soaker tub, double-sided gas fireplace & entertainment centre. The Scavolini kitchen with top-of-the-line appliances opens to a spacious family room with gas fireplace, large island with seating & entertainment stations. A butlers pantry offers built-in espresso machine, wine fridge, custom cabinetry & sink. The formal dining room showcases an Escarpment Marble feature wall, perfect for entertaining.Additional highlights include a glass-enclosed main floor office, mudroom with custom cubbies & storage, main floor laundry with rolling baskets & sorting station, 5 bathrooms, and 3+1 spacious bedrooms. The lower level offers a gym, media room, children's craft room & ample storage.Premium finishes: radiant heated areas, light oak hardwood, porcelain & leather tile floors, Caesar stone counters, Blanco faucets, skylights, pot lighting, custom walls & ceilings. Smart home features include Ecobee thermostat & Ring video doorbell. Comfort systems: central vac, A/C, forced-air gas with air exchanger.Walking distance to Bronte Harbour, this home is the ultimate combination of luxury, design, and lifestyle. (id:60365)
51 Jack Rabbit Crescent
Brampton, Ontario
Step into luxury with this fully renovated detached gem offering over 3,000 sq. ft. of elegant living space! Featuring 4 spacious bedrooms & 4 modern bathrooms, this home welcomes you with a grand double-door entry and a bright, open family room perfect for entertaining. Enjoy hardwood floors & porcelain tiles throughout no carpet anywhere! The heart of the home is a kitchen with a massive centre island, built-in microwave, and sleek finishes. Every washroom is fully upgraded. Outside, benefit from a fenced yard, interlocking around the home, and a storage shed for added convenience. Enhanced with in/out pot lights, a newer roof (2015), and meticulous upkeep, this home truly stands out. Plus, transit at your doorstep and close proximity to shopping plazas make it the perfect blend of comfort and location. (id:60365)
61 Degrey Drive
Brampton, Ontario
* Welcome to 61 Degrey Dr, Brampton - Builder's Former Model Home!Step into luxury with this stunning 5600 sq. ft. living space 5+3 bedroom, 7-bathroom home sitting on premium 50' pie shaped lot .Featuring a legal 3+1 bedroom, 3-bathroom finished legal (2nd dwelling) basement apartment - rented for $ 2100 and huge rec. room with full bathroom for personal use.This home is loaded with premium upgrades up to $400k value : 9'-10'-9' ceiling heights across all levels Hardwood flooring throughout Quartz countertops, pot lights throughout, Elegant crown moulding Interlocked driveway with no sidewalk - fits up to 6 vehicles.Located in a prime Brampton's most sought after neighbourhood, you're just minutes from transit, plazas, schools, temples, highways, Costco , gore Meadows Rec. centre and all essential amenities. This home truly embodies elegance, privacy, and luxury living at its finest! Don't miss your chance to own this grand masterpiece in one of Brampton's most coveted neighbourhood. Schedule your private viewing today! (id:60365)
20 Vanderpool Crescent
Brampton, Ontario
Welcome to 20 Vanderpool Crescent, a beautifully upgraded semi-detached home in the prestigious Castlemore and Hwy 50 area of Brampton. This spacious property offers 4 bedrooms on the upper level and a legal basement for personal use perfect for rental income or extended family living. This beautiful home is totally carpet free and the main floor features 9-foot ceilings, hardwood floors, a cozy electric fireplace, and an upgraded kitchen with quartz countertops, quartz back splash and huge island, gas stove, stainless steel appliances, and a extended pantry. Upstairs, you'll find a convenience 2nd floor laundry room, generous-sized bedrooms, and a primary suite with walk-in closet and ensuite. The extended driveway fits up to 4 cars, and the beautiful landscaped backyard includes a large storage shed. With a prime location close to Hwy 407 and 427, public transit, schools, and parks, this move-in ready home offers a blend of comfort, convenience, and income potential. (id:60365)
57 Benhurst Crescent
Brampton, Ontario
Well-maintained townhome in the heart of desirable Creditview! This move-in-ready home features upgraded laminate flooring and neutral finishes throughout. The open-concept main floor includes a spacious kitchen with ceramic backsplash, stainless steel appliances, and ample counter space. Living and dining areas walk out to a private, fully fenced backyard perfect for relaxing or entertaining. Upstairs, the primary bedroom boasts a walk-in closet and a 5-piece ensuite with double sinks, soaker tub, and separate shower. Two additional bedrooms share a full bath, plus a bonus flex space ideal for a home office or study area. The unspoiled basement offers endless potential for future living space. Enjoy easy access to Creditview Park, Mount Pleasant Trail, GO Station, top-rated schools, shopping, dining, and more. A fantastic opportunity for first-time buyers or growing families! Power of Sale(Property Sold As-Is-Where-Is Condition) (id:60365)
471 Dalhousie Gate
Milton, Ontario
This beautiful freehold townhouse in a highly sought-after family friendly neighborhood of Milton is a rare find! Close to all amenities - Community centres, Schools, Parks, Grocery Stores; just minutes to the highways and Milton GO. All windows have been treated with 3Mcrystalline window film for UV/heat protection and increased energy efficiency. This well maintained, owner occupied property with a beautiful balcony for lazy evenings is the perfect place to call your new home! (id:60365)

