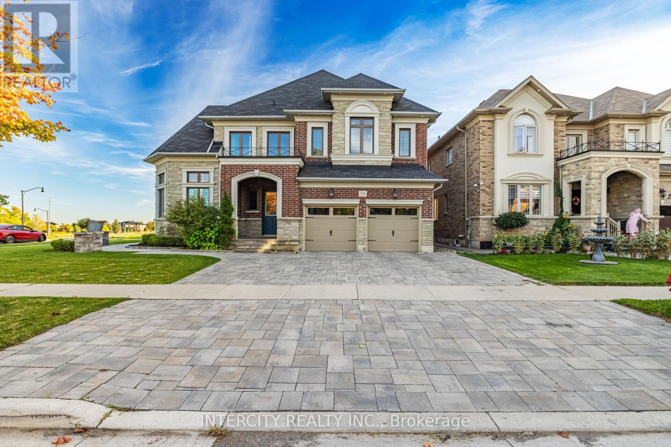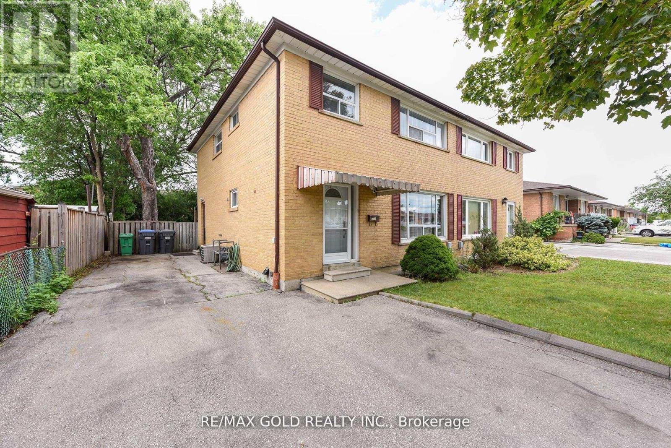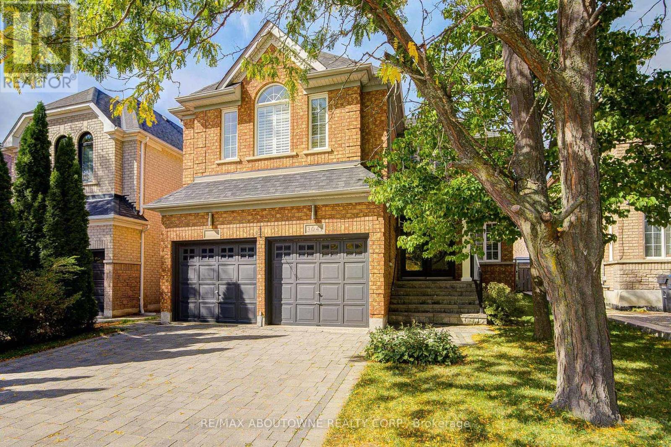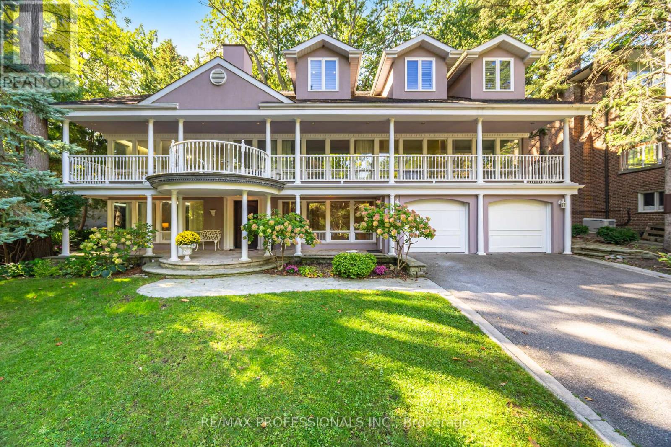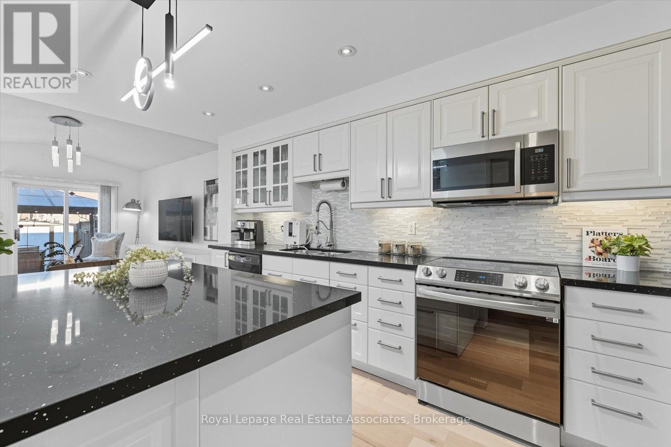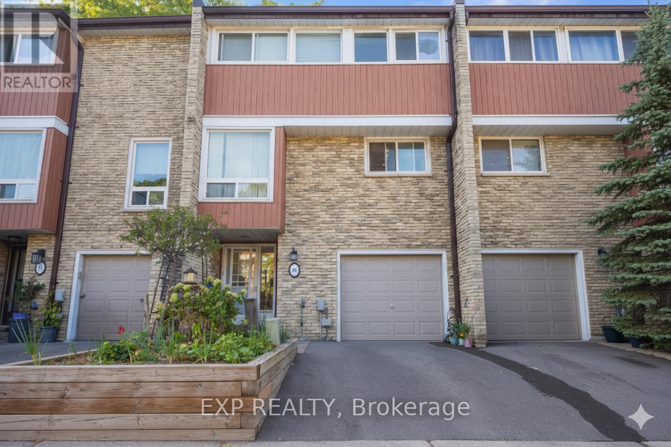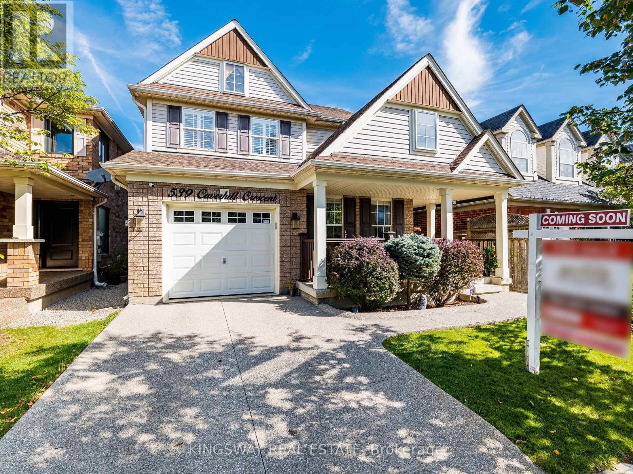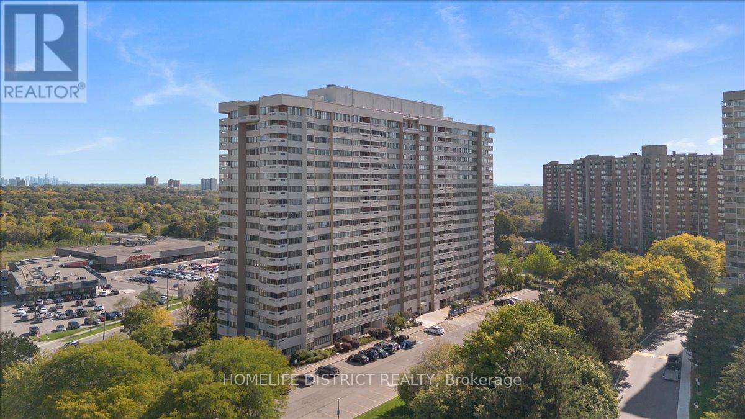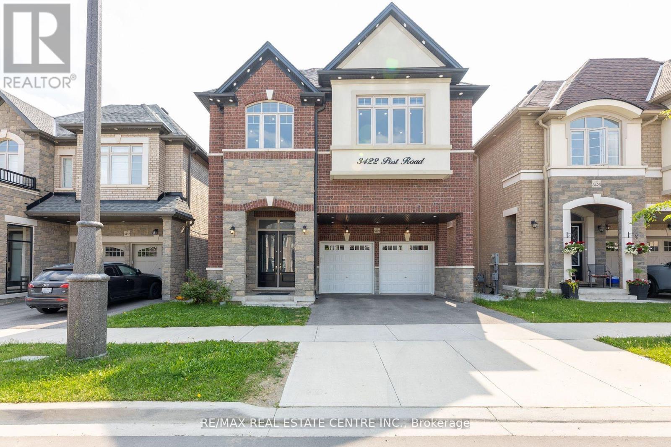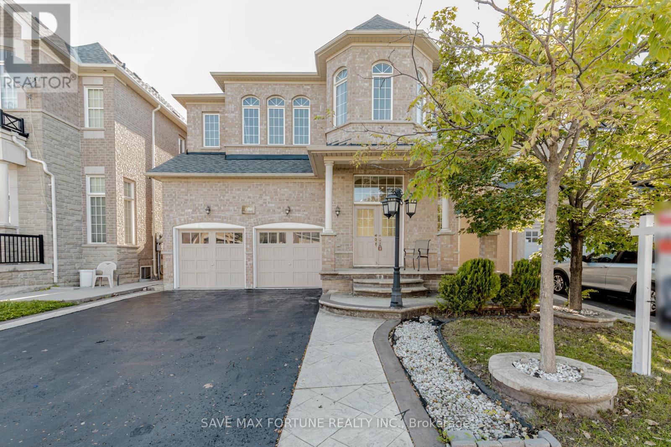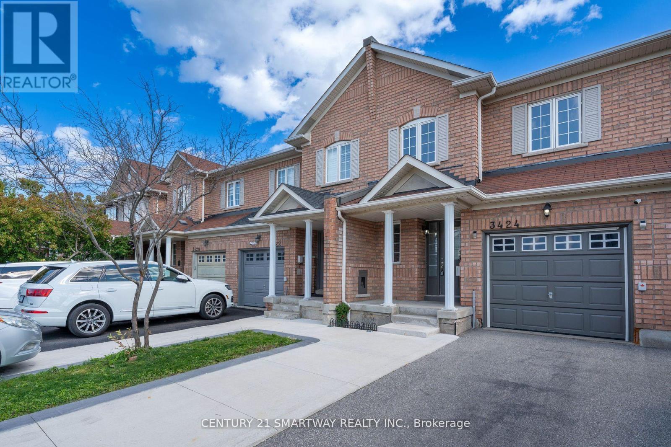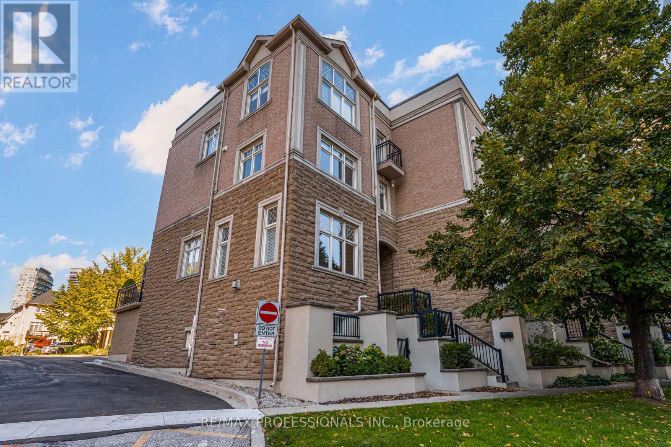29 Chiming Road
Brampton, Ontario
Absolutely Show-Stopping Luxury Home! Welcome to 29 Chiming Rd, Brampton Nestled on a massive premium corner lot in the prestigious Vales of the Humber community, this luxurious 5-bedroom, 5-bathroom estate offers approx. 5,400 sq. ft. of total living space. Soaring 10' Ceilings on main floor and 9' on the second floor and in the basement sun-filled living room Elegant open-concept formal dining area with panoramic views ,Gourmet custom-designed kitchen featuring, Cambria Quartz countertops ,Expansive center island ,Top-of-the-line appliances, including Sub-Zero and wolf stove double ovens ,and office and theatre room located in the lofts. High-end hardwood flooring throughout. Thoughtful layout with premium upgrades and attention to every detail. A true masterpiece of craftsmanship and design ideal for discerning buyers seeking elegance, space, and luxury in one of Brampton's most sought-after neighbourhoods. Luxury space , Location, This home has it all. (id:60365)
3507 Laddie Crescent
Mississauga, Ontario
Welcome to 3507 Laddie Crescent a spacious, updated, and immaculate 4-bedroom semi-detached family home featuring updated flooring, an elegantly upgraded staircase, and a modern eat-inkitchen with stainless steel appliances. All bedrooms are generously sized with ample closet space, and the home offers a bright, open layout with a combined living and dining area. The eat-in kitchen includes a breakfast area that walks out to a private backyard perfect for outdoor enjoyment or entertaining. The finished basement features a separate side entrance, a one-bedroom apartment, a large recreation room, and a utility room, offering great potential for rental income or multi-generational living. Situated in a highly desirable neighborhood,this home is close to schools, Malton GO Station, places of worship, public transit, Westwood Mall, the community center, major highways (427, 407, 401, 27), and Humber College making it an ideal choice for families, professionals, and investors alike. This move-in ready property truly combines comfort, convenience, and style book your private showing today! (id:60365)
3041 Caulfield Crescent
Mississauga, Ontario
Welcome to this executive detached home nestled on a quiet crescent in the highly desirable community of Churchill Meadows.This beautifully maintained property, with approximately 3,100 sq. ft. above grade, offers the perfect blend of elegance, space, and modern upgrades. Featuring 4 bedrooms, 4 bathrooms, and two spacious family/media rooms. The 2nd floor family room can also be converted into a 5th bedroom. This home provides exceptional comfort for families of all sizes. A main floor office/den adds versatility, making it ideal for remote work or study.The open-concept new kitchen is the heart of the home, upgraded with top line stainless steel appliances, quartz countertops and backsplash, a large picture window, and a walkout to the Fenced backyard interlock patio. Overlooking the bright family room with a cozy gas fireplace, this space is perfect for both everyday living and entertaining.Upstairs, the primary suite features a walk-in closet and a luxurious 5-piece ensuite with a large window. A second large bedroom with its own 4-piece ensuite adds convenience, while two additional bedrooms are spacious and filled with natural light. The home is further enhanced by upgraded bathrooms, hardwood floors throughout, and pot lights on both the main and second floors ,California Shutters on all windows. Additional perks include main-floor laundry with garage/backyard access.The exterior is equally impressive, boasting an interlock driveway with parking for 4 cars and a beautifully designed backyard patio shaded by a mature maple tree creating a private retreat for relaxation or outdoor gatherings.Located in a high-demand area close to schools, parks, shopping, and transit, this home truly has it all. Don't miss the opportunity to own in one of Mississaugas most sought-after neighbourhoods! (id:60365)
32 Edenbrook Hill
Toronto, Ontario
Attention Golfers.....This Property is a Hole In One! This quietly decadent and pristinely located home signifies the art of living well! Nestled on the 2nd hole of the legendary St. Georges Golf and Country Club, you will experience breathtaking and awe-inspiring vistas from every room. With its third floor addition, this sun-drenched, 5 bedroom home, with floor to ceiling windows, tree-top balconies and walk-outs to tastefully appointed gardens, truly captures the leisure lifestyle. Featuring 5 bedrooms, 4 baths, modernized kitchen/great room, formal living / dining rooms, main floor family room, private primary 3rd level suite, exercise room +++ Understated and supremely located, this much-loved home is just what the doctor ordered. Tucked away in an inviting and exclusive suburb 20 minutes from downtown, this rare and impressive home offers over 5000 sq. ft. of living space in a family-oriented, signature community. (id:60365)
443 Stonetree Court
Mississauga, Ontario
Welcome to your new home at 443 Stonetree Court - where space, style, and convenience come together in the heart of Cooksville! This 4+1-bedroom, 5-bathroom semi-detached home offers over 2,500 sq. ft. of living space with a bright, welcoming foyer that flows into generous principal rooms. The separate dining area is perfect for family dinners and holiday gatherings, while the functional kitchen provides plenty of storage, counter space, and seamless access to the dining and living areas. With large windows and an open-concept design, the living room is filled with natural light - ideal for cozy family nights or entertaining friends. Upstairs, you'll find 4 spacious bedrooms with generous closet space, including a relaxing primary suite with its own ensuite bath. With a total of five bathrooms (three ensuites), everyone enjoys convenience and privacy - no more morning lineups! Recent bathroom updates add a fresh, modern feel. The fully finished basement expands your living options, featuring an additional bedroom and bathroom, plus versatile space for a rec room, media area, gym, or in-law suite. There's also a dedicated laundry area and plenty of storage. Outside, enjoy the peace and privacy of a quiet court location with a private backyard for barbecues, gardening, or relaxing evenings. Parking is easy with an attached garage and room for four more cars on the driveway. But what truly sets this home apart is the lifestyle: you're just 5 minutes from Cooksville GO for a quick downtown commute, 20 minutes from Pearson Airport, and walking distance to both elementary and high schools. Square One Mall, with its endless shopping, dining, and entertainment, is only 10 minutes away, and all your daily essentials are close at hand. 443 Stonetree Court isn't just a house - it's a home that grows with you, offering space, comfort, and an unbeatable location. Don't miss your chance to make it yours! (id:60365)
Unit 42 - 915 Inverhouse Drive
Mississauga, Ontario
Location, Location, Location! This beautifully updated 4-bedroom townhome is tucked into a quiet, family-friendly enclave in Clarkson Village, just minutes from Clarkson GO, parks, and the lake. Featuring a spacious upgraded kitchen, large dining area, two renovated bathrooms, and a ground-level rec/office with walkout to a private, fenced backyard. Enjoy access to well-kept common amenities, including an outdoor pool. All just minutes from QEW & 403. Perfect for families and professionals alike, this home offers plenty of space and privacy in a vibrant community. Don't miss the chance to make this exceptional property yours! (id:60365)
539 Caverhill Crescent
Milton, Ontario
This stunning, move-in ready modern family home is packed with high-end upgrades, thoughtful features, and timeless style offering the perfect blend of comfort, functionality, and location. Recently updated with a new furnace and A/C (2021), sleek kitchen appliances all under warranty, and a built-in filtered drinking water system, this home is designed for everyday convenience. Custom window treatments by Milton Blinds and elegant Closets by Design wardrobes add a polished touch throughout, while permanent Nova LED lighting creates effortless ambiance year-round. Enjoy two cozy gas fireplaces one on the main floor and one in the fully finished basement perfect for relaxing evenings or entertaining guests. The basement also features a spacious bedroom and full bathroom, making it ideal for in-laws, guests, or potential rental income. Outdoors, a fully automated irrigation system keeps your garden lush and low-maintenance. Located just 5 minutes from Hwy 401 and surrounded by top-rated public, Catholic, and French schools, plus major retailers like Walmart and Superstore, this home truly has it all. With modern finishes, versatile living spaces, and unbeatable convenience, its a rare find you wont want to miss. Microwave 2023Window Blinds 2025Closets By Design 2023Nova Soffit Lighting 2024Lawn Irrigation System 2021Kitchen Appliances - All Stainless Steel (Gas Stove 2023, Fridge 2024, Dishwasher 2023)AC and Furnace 2021Tankless Water Heater - Regularly Serviced 2 Exterior Security Cameras (id:60365)
1509 - 1580 Mississauga Vly Boulevard
Mississauga, Ontario
Welcome to this bright and spacious 2-bedroom condo in the heart of Mississauga, offering over1,063 sq ft of beautifully maintained living space. The open-concept layout features hardwood floors throughout and large windows that flood the unit with natural light. Enjoy year-round use of the enclosed balcony with stunning city skyline views perfect for relaxing or entertaining. The recently renovated kitchen boasts new cabinetry (2024) and updated appliances (2021),including fridge, stove, built-in dishwasher, and range hood. The fully updated bathroom(2024) features modern tiles and a new shower system. Additional upgrades include a renovated laundry room with new lighting, as well as a freshly painted (2024).This unit comes with two premium side-by-side parking spots and a locker for extra storage. Maintenance fees include heat, hydro, water, internet and cable TV, offering excellent value and convenience. Located steps from Square One Shopping Centre, 24-hour Metro, shops, dining, and transit, with a bus stop at your doorstep providing direct access to Islington Subway Station. Walking distance to the future Hurontario LRT station and quick access to QEW, Hwy 403, and Hwy 401.Ideal for families, first-time buyers, or investors seeking a fantastic central location with modern updates. (id:60365)
3422 Post Road N
Oakville, Ontario
PRICED TO SELL!!!! 12 FT CEILINGS on main floor!! All BUILT IN JENN AIR APPLIANCES!!! FULLY FINISHED WALK UP 9" FT CEILING, LEGAL BASEMENT WITH SEPERATE ENTRANCE AND BIGGER WINDOWS!!! Absolutely Stunning Luxury Home | Approx. 3900 Sq Ft Including Finished Basement. This 4-year-new luxury home welcomes you with a 14-ft ceiling in the foyer and elegant chandeliers. Featuring 12-ft ceilings on the main floor, 9-ft ceilings on the second floor and basement, with coffered ceilings and pot lights throughout. The chefs kitchen offers high-end JennAir appliances: built-in oven/microwave, 48 built-in fridge, 6-burner cooktop with pot filler, Caesarstone countertops, pearl backsplash, expanded island, and a nice pantry. The open-concept layout includes a family room, and a combined living/dining area with electric fireplace and lots of natural light. A separate den with French doors offers a quiet space perfect as an office or main-floor bedroom. The builder-finished basement with separate entrance is ideal for entertaining or potential rental income. A loft upstairs can easily be converted into a 5th bedroom. Two bedrooms have private ensuites, while two share a Jack-and-Jill. The primary suite features tray ceilings, a spa-like ensuite with rain shower, body jets, and a large walk-in closet. All bathrooms are upgraded with frameless glass, rain/handheld showers, and stylish tile work. Other highlights: zebra blinds throughout (incl. basement), designer lighting, EV rough-in, high garage ceiling (suitable for car lift), upgraded A/C, 200 AMP panel, flood shut-off valve, and exterior pot lights. Prime location walk to schools and parks, and just minutes to shopping, top schools, highways, and hospital. A rare blend of luxury, function, and location this home is a must-see! (id:60365)
106 Watsonbrook Drive
Brampton, Ontario
Discover this charming detached home situated on a spacious 41-foot lot, offering approximately 2,800 sqft of living space! Enjoy the comfort of 4 cozy bedrooms, a generous den, and 3.5 bathrooms conveniently located on the main floor. The family and living rooms feature impressive 12-foot ceilings on the main floor and 9-foot ceilings upstairs, providing an airy atmosphere complemented by oversized windows, custom blinds, and beautiful hardwood flooring. The full-size kitchen opens out to a lovely backyard, perfect for entertaining. Plus, there's a finished basement with 2 bedrooms and a bachelor suite, complete with 2 full bathrooms, and its currently bringing in $2,200 in rental income. Youll love the proximity to all essential amenities! (id:60365)
3424 Angel Pass Drive
Mississauga, Ontario
Location! Location!! Location!!! Amazing opportunity to own a Freehold Townhouse W/Walk out Basement on a premium lot with an over sized deep length backyard and backing on to Green Space in the sought after Churchill Meadows Community in Mississauga. This gorgeous 3 Bedroom, 3 Bathroom home boasts approximately 1600 Sq.ft. of living space with a welcoming foyer and spacious living & dining area to create memories with your family & friends. Bright & specious open concept kitchen with S/S appliances, stained wooden cabinets, matching counter top & custom backsplash. Second floor features spacious primary bedroom with walk in closet and 4Pc ensuite with soaker bath tub/shower. Great second floor plan with two more decent sized bedrooms. Professionally finished Custom Closets in every bedroom. Bright & finished walk-out basement with large recreation room, utility room and laundry area. Walk-out to the Big concrete pad for your patio furniture & BBQ - No neighbors at the back for complete privacy to entertain your friends & family. Large extended driveway to Park 3 Cars - No side walk to shovel snow. Great commuter location with easy access to Hwys. 403/QEW & 407, Mississauga GO Transit Way right behind this Community, Schools, Parks and shopping. Newly Installed Vinyl Flooring through-out, Custom Kitchen Backsplash and freshly painted all over. A Must See - Nothing to do - Just Move In. Shows 10+++. (id:60365)
2264 Lake Shore Boulevard W
Toronto, Ontario
Live by the Lake! Executive Lakeside Living in Humber Bay Shores! This spacious freehold townhome offers nearly 2800 SF of stylish, low-maintenance living in one of Toronto's most desirable waterfront communities. The main floor features soaring 12ft ceilings in the living room & front foyer, creating a bright, airy space with a modern gas fireplace and a unique dining area overlooking the living space. The chefs kitchen boasts granite counters, a large island, and a walkout to a private patio perfect for barbecues and entertaining. The second level offers generously sized bedrooms, each with walk-in closets, plus the convenience of a laundry room. Also included is a flexible office space ideal for working from home, or it can easily be converted into a fourth upstairs bedroom. The entire third floor is an impressive primary retreat with a sitting area, spa-like five-piece ensuite, and a massive walk-in closet with custom organizers. The finished lower level provides even more versatility, complete with a three-piece bath, making it ideal as a gym, office, recreation room, or nanny/in-law suite. As an end-unit, the home benefits from extra windows on every level, filling the space with natural light throughout. Recent upgrades include a brand-new HVAC system & hot water tank, while the double garage offers rare parking for two full-sized vehicles. Set within a quiet enclave with newly paved streets, this home is a hidden gem in family-friendly Bal-Harbour Village. Enjoy a low-maintenance lifestyle just steps from lakefront trails, yacht clubs, parks, restaurants, & seasonal farmers market. Essentials such as Metro, Shoppers, LCBO, & walk-in clinic are within walking distance, & the area is served by excellent schools including the new Kingsway College private school. With easy access to the Gardiner, 427, TTC and downtown, this home combines executive luxury with everyday convenience. Beautifully maintained and move-in ready, it is waiting for its next lucky owners. (id:60365)

