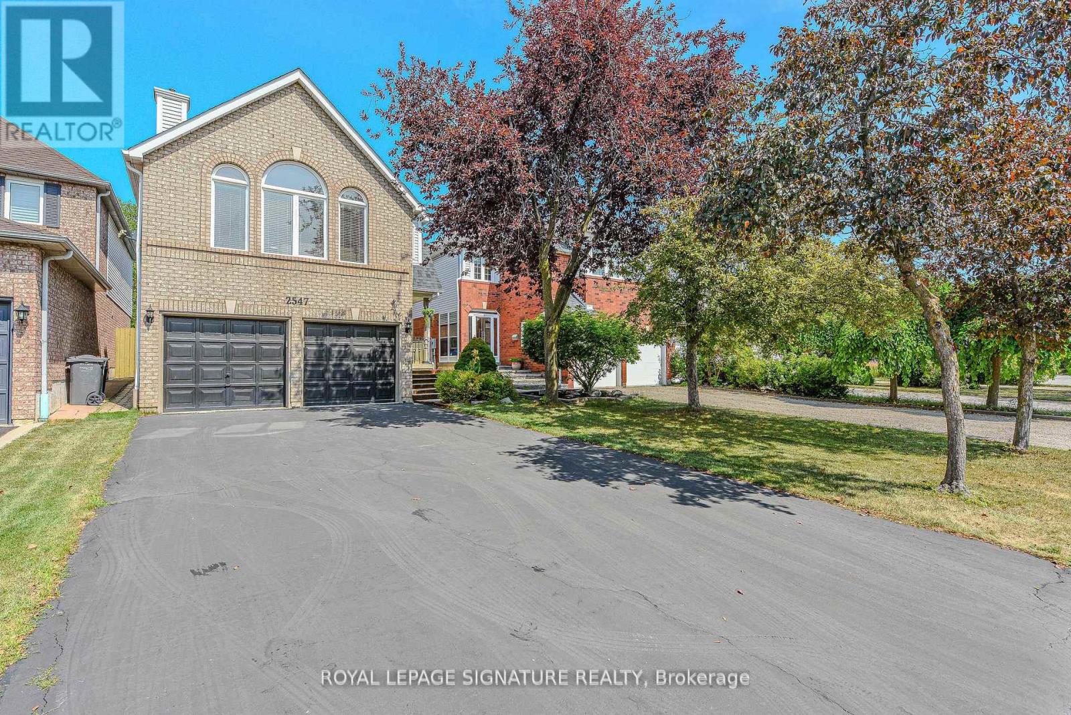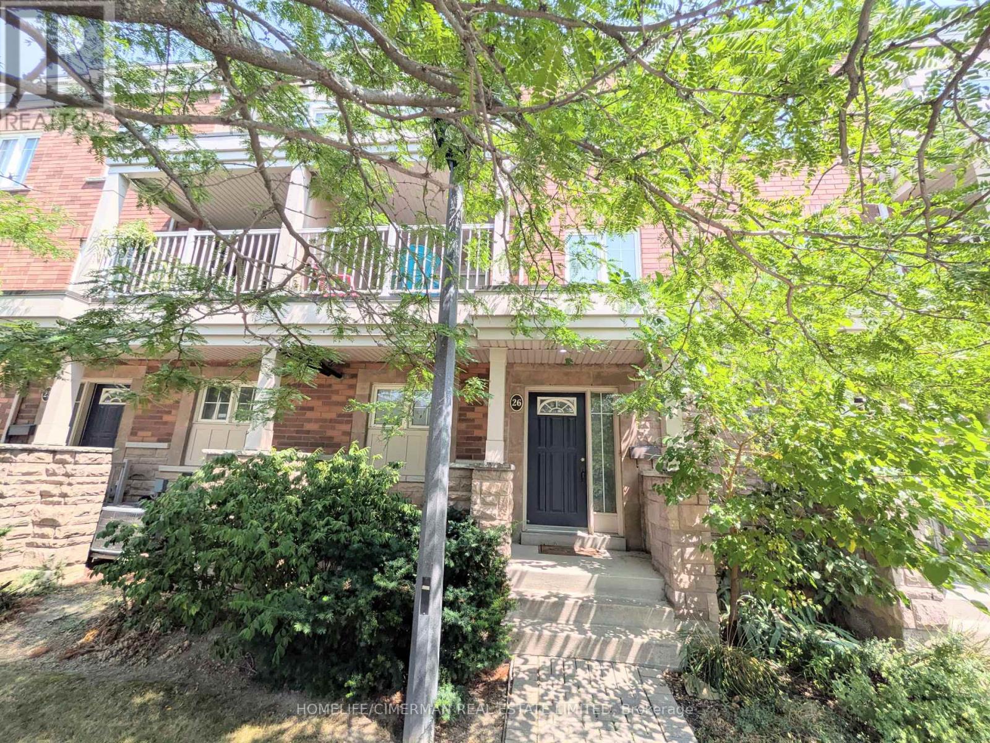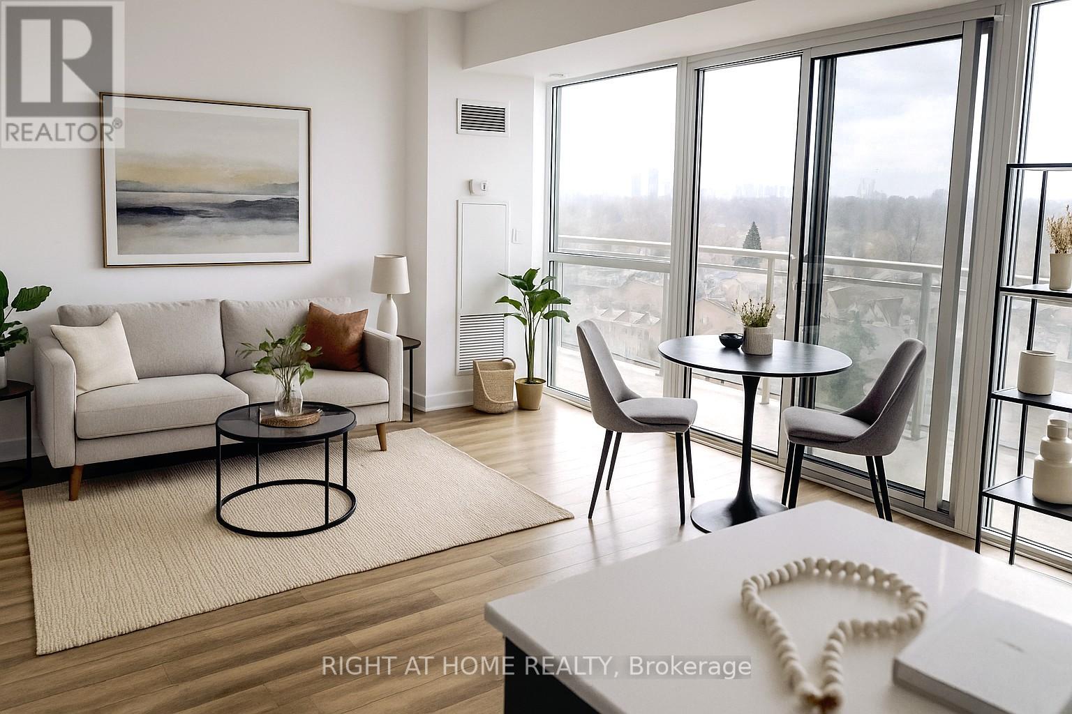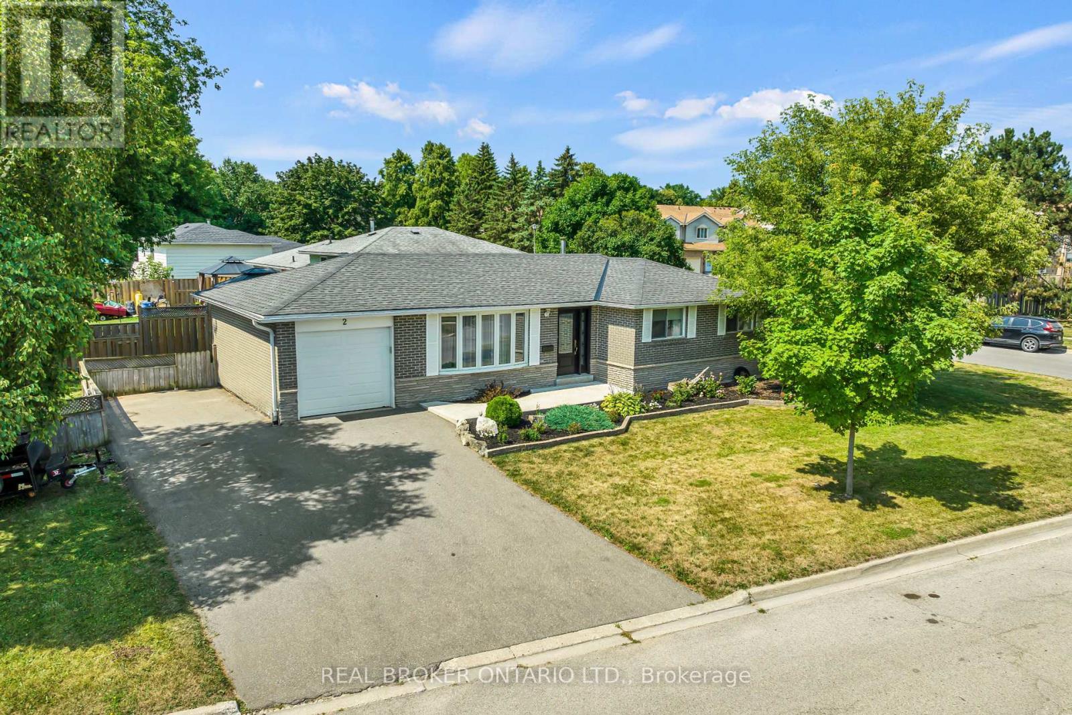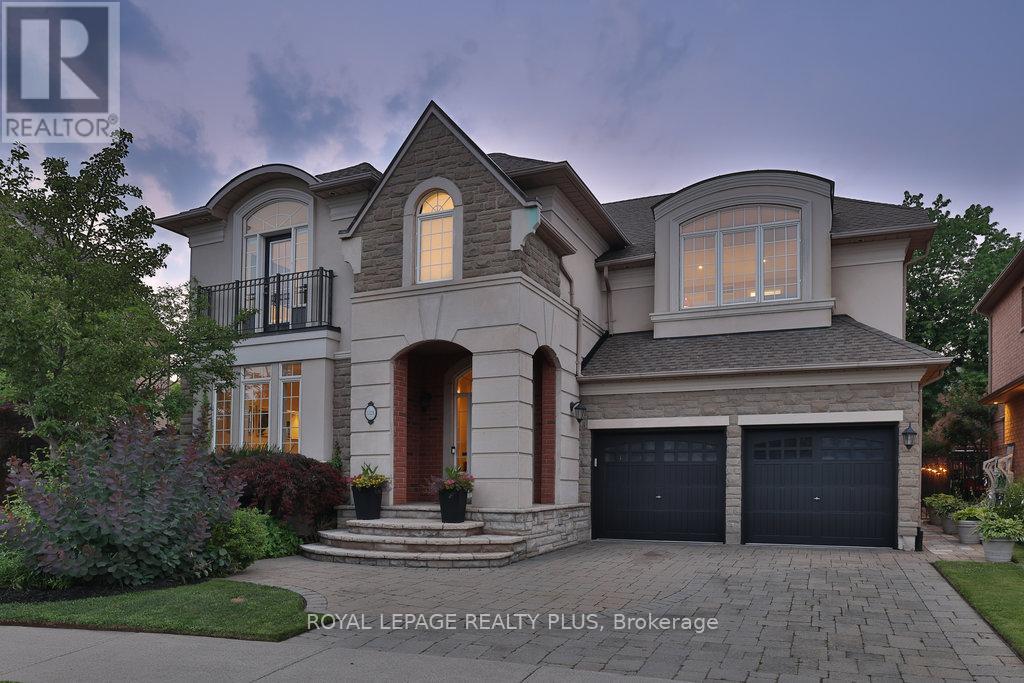7 - 1259 Lily Crescent
Milton, Ontario
Welcome to 1259 Lily Crescent, Milton, a family-friendly townhome in a quiet, safe neighbourhood managed by Conestoga Off-Campus Housing. Surrounded by parks, playgrounds, and excellent schools, this home offers everything families need to thrive. Living here means you're never far from what you need, grocery stores such as Longos, Metro, FreshCo, and No Frills are only a short drive away, while shopping and dining options are plentiful in nearby plazas and the Milton Mall. For commuting parents, Milton GO Station and quick highway access make travel to Toronto and across the GTA simple and stress-free. The neighbourhood is known for its quiet atmosphere, car-friendly streets, and balanced access to schools, parks, groceries, cycling routes, and walkable paths, making it a natural fit for family life. Families can also enjoy scenic walks at Mill Pond, outdoor adventures at Kelso Conservation Area, and a variety of community programs, skating rinks, and arts events across Milton. With peaceful surroundings, strong community spirit, and amenities designed for family living, this home is the perfect place to put down roots. (id:60365)
1201 Onyx Trail
Oakville, Ontario
Welcome to this brand-new luxury 2-storey townhouse by Mattamy Homes, ideally located in the prestigious Upper Joshua Creek Phase 6 community. This rare corner unit sits on an oversized lot with a spacious backyard and enjoys spectacular views of the future greenland and park, a perfect place where your children can play while you watch them right from your home. Offering over 2,200 sq.ft. of upgraded living space, this executive home features 4 +1 spacious bedrooms, 2.5 bathrooms, and a versatile open-concept main floor. The gourmet kitchen boasts a massive central island, modern cabinetry, and a walk-out to the backyard, ideal for family gatherings and entertaining. The great room with a cozy fireplace and wall-mounted Shelf adds elegance and warmth. Upstairs, the primary bedroom includes a walk-in closet and a 4-piece ensuite. Three additional large bedrooms share the main bathroom. Extensive upgrades: hardwood flooring, countertops, cabinets, tiles, railings, and more. Direct access from home to garage with 1+2 parking. Unbeatable Location: Walking distance to new public school, parks, and shopping plaza. Close to trails, golf courses, and the vibrant Trafalgar & Dundas hub. Easy access to Highways 403, 407, and QEW. A new T&T Supermarket is coming nearby, further adding to the convenience. This home is the perfect blend of comfort, convenience, and luxury living in one of Oakville's most family-friendly communities. Note: Some photos were virtual staged for demonstration only. (id:60365)
2547 Raglan Court
Mississauga, Ontario
Welcome to this premium 3+1BR4WR detached home in John Fraser High school area Mississauga on Cul de Sac. Great layout with open concept on main floor, big family room tons of natural light and newly finished basement. Many upgrades Including: kitchen SS appliance, granite countertop with breakfast bar, piano hardwood floor on main floor, roof 2019, tankless water heater and water softener 2023, basement 2025, AC/furnace 2016 and metal gazebo, storage house in backyard and 2 car garage and 4 parkings on driveway - no sidewalk. Clean & Well Maintained - Move-In Ready. Close To Schools, Erin Mills Town Centre, Go station, Credit Valley Hospital, Community Centre, Hwy, Library, Shopping's, Public transit, Churches, Parks, ... - A Place Of Your Dreamed Home! (id:60365)
133 Prince Charles Drive
Oakville, Ontario
This charming, well-maintained two-storey home offers over 2,000 sq ft of living space on a family-friendly street undergoing an exciting transformation. Full of potential for personalization, this property is ideal for creating a home that reflects your lifestyle. The main floor features a bright, airy living room that flows seamlessly into a formal dining area(currently used as a bedroom), making it perfect for entertaining and a functional kitchen. The rear entrance leads to a private concrete patio shaded by a canopy of grapevines and surrounded by a lush garden. Enjoy added privacy and security with a fully fenced yard. An extra-deep garage and garden shed provide ample storage, while a covered front porch adds charm and convenience. Upstairs, you'll find three generously sized bedrooms and a bathroom, offering ample space for the whole family. The property also includes a separate one-bedroom, one-bathroom basement suite, complete with its kitchen and walk-up entrance, ideal for in-laws, guests, or rental potential. Located just steps from the vibrant and eclectic Kerr Village, you're within walking distance to charming downtown shops, top-rated restaurants, the community rec centre, marina, lakefront parks, excellent schools nearby, and you are just minutes from the Oakville GO Station and QEW for easy commuting. Don't miss this opportunity to create your dream home in one of Oakville's most desirable neighbourhoods! The roof was upgraded in 2023. (id:60365)
132 Brentwood Drive
Brampton, Ontario
All Brick Detached Bungalow On Premium Corner Lot. Great Location, Steps To Schools, Go Transit & Shopping. 3 Bed, 2 Baths with So Much Potential. Separate Entrance to 2 Bedrooms in Basement with Full Kitchen & 4pc Bath. Potential for Extra Income. Great Starter Home. Quick Access to Steeles Ave. for Commuting. Across the Road from Balmoral Park & Walking Trails. "Sold as is, where is" the buyer purchases the property in its current condition with no warranties or guarantees from the seller about its condition. (id:60365)
26 - 365 Murray Ross Parkway
Toronto, Ontario
Beautiful premium family townhouse near York University! Spacious 3-bedroom, 4 washroom home with an extra room ideal as a den or bedroom. Enjoy a prime location across from a park and playground. Features include a double garage, central A/C, laundry, Juliette balcony, and a walk-out balcony with stunning views. Bright kitchen with window. 1,350 square feet of comfortable living space. TTC steps away, York U campus steps away, Seneca campus, Walmart, Finch W Subway. Great location for investors and family. (id:60365)
902 - 5101 Dundas Street W
Toronto, Ontario
Location, Location, Location, Close to Islington Subway Station!!! The heart of Etobicoke Islington and Bloor vibrant area. This bright and spacious open-concept unit offers breathtaking north-facing views from an oversized private terrace, perfect for relaxing or entertaining. Featuring soaring 9 feet ceilings and expansive floor-to-ceiling windows, the space is filled with natural light throughout the day. The kitchen boasts granite countertops, stainless steel appliances, and a modern layout ideal for both cooking and entertaining. Move-in ready, Clean this luxurious suite combines style and comfort in one of Etobicoke most desirable locations. Oversized Balcony, with amazing views. Located in the sought-after Islington Village, you are steps away from boutique shopping, top-rated restaurants, cafes, and all the charm of a walkable community. Just minutes to the TTC subway and major highways, commuting downtown or exploring the city is quick and convenient. This professionally managed building offers peace of mind and a quality lifestyle, perfect for a working professional or a couple seeking modern living close to the core. (id:60365)
728 - 665 Cricklewood Drive
Mississauga, Ontario
An incredible opportunity to enter the market in one of Mississauga's most desirable neighbourhoods - Mineola! This bright and spacious, freshly painted, 2-bedroom, 2-bathroom condo townhouse offers 1,284 sq ft across two levels, plus a stunning sun-filled rooftop terrace. The open-concept main floor features pot lights and a modern kitchen with stainless steel appliances and a large pantry, overlooking the living/dining area. Upstairs, you'll find two generous bedrooms with double closets, including a primary suite with a private 4-piece ensuite. A separate 3-piece bath serves the second bedroom and guests. Enjoy outdoor living at its best on the expansive rooftop terrace, complete with gas BBQ hookup and water hose - perfect for entertaining. Located minutes from the lake, parks, trails, Port Credit, GO Station, QEW, schools, Community Centre, golf courses, and more. A perfect start for first-time buyers in a vibrant, connected community! (id:60365)
2 Edelwild Drive
Orangeville, Ontario
Welcome to 2 Edelwild Drive, a charming and well-maintained bungalow in a desirable Orangeville neighborhood. This move-in-ready home offers a perfect blend of comfort, style, and modern updates across a spacious and functional layout. Step inside to a bright living room with large front windows that fill the space with natural light, complemented by freshly updated flooring and a warm, inviting atmosphere. The kitchen, fully renovated in 2024 with quartz countertops, sleek gray cabinetry, and stainless steel appliances, is a dream for any home chef. The home features comfortable bedrooms and a full bathroom, offering a peaceful retreat for the whole family. The fully finished basement (2020) expands your living space, ideal for entertaining or relaxing, with a cozy rec room and bar area. Outside, enjoy the spacious 2021 deck perfect for summer barbecues and outdoor gatherings, along with a fully fenced backyard featuring a garden shed for additional storage. This property has been thoughtfully updated with new doors and windows (2023), carpet (2025), water softener (2021, owned), and sump pump (approx. 3 years old). The driveway, completed in 2020, adds to the homes curb appeal and convenience. Located in a family-friendly neighborhood close to schools, parks, and all amenities, this home is ready for its next chapter! (id:60365)
313 Murray Ross Parkway
Toronto, Ontario
Stunning 3-storey detached home near York University - Melville Model by Tribute (2,455 Sq.Ft.) Welcome to this beautifully maintained and spacious family home featuring an elegant oak staircase, pot lights, stylish laminate flooring, tiles and a finished basement apartment - perfect for extended family. Built by Tribute Homes, this Melville model offers 2,455 sq.ft. of functional living space. Enjoy a fully enclosed terrace for all seasons, a sunroom with a summer kitchen in the backyard, and a convenient walk-out to the garage. The garage includes one parking space, extra storage, plus a rare overhead storage loft. The 3rd floor offers two rooms with a walk-out to enclosed patio. Additional highlights: 2 fireplace, 1 air conditioning (2023), roof (2022), front porch with a deck, clear view with no obstructions, heater in the sunroom. Located just steps from Finch West subway station, bus stop, Walmart, York University, and Seneca College - this is a prime location for families or investors. Great investment opportunity in a growing community. Please note there are 7 bathrooms in total as follows: Main: 1x4pce, Second: 1-4pce, 1-3pce, 1-1pce, Third: 1-4pce, Basement: 1-4pce & 1-2pce. (id:60365)
3321 Springflower Way
Oakville, Ontario
Live the Lakeside Dream in Prestigious Lakeshore Woods! Welcome to this exceptional Rosehaven-built home offering over 3,360 sq ft of luxury living in one of the GTA's most desirable lakeside communities. This 4+1 bedroom beauty blends elegant design, thoughtful finishes, and a spectacular backyard oasis. The grand two-storey great room features custom built-ins and a double-sided gas fireplace that opens to a private main-floor office. The chef's kitchen is designed to impress, with high-end cabinetry, granite counters, stainless steel appliances, pot lights, and a richly textured natural stone backsplash. With Walk-out to your resort-style backyard with a saltwater pool and cabana. Enjoy 9-ft ceilings, Engineered hardwood floors (2022), crown mouldings, and an open staircase with wrought iron pickets. Upstairs offers 4 bedrooms and 3 baths-including two ensuites and a Jack & Jill. The primary suite features a walk-in closet and spa-inspired ensuite with a whirlpool tub, body-jet shower, and skylight. The finished basement is perfect for entertaining, with a gas fireplace, wet bar, built-ins, pot lights, a guest bedroom, and full 3-pc bath. Step outside to a professionally landscaped backyard by Cedar Springs, showcasing a saltwater pool with waterfall, flagstone coping, interlock patios, a stone/stucco cabana with bar and built-in BBQ, and wrought iron fencing. The lot widens to 80 ft in the rear for added space and privacy. Cedar fencing, mature trees, landscape lighting, and an in-ground sprinkler system complete the retreat. Just steps to the lake, parks, trails, dog park, courts, splash pad, and beaches. Minutes to Bronte Village, GO, QEW, Oakville, and Burlington. A move-in-ready gem in a prime location! (id:60365)
29 Pinewood Trail
Mississauga, Ontario
Excellent opportunity to live in one of the most exclusive neighbourhoods in Mississauga. Huge Lot! This executive, custom-built home features the perfect blend of design and resort-style living. This one-of-a-kind home showcases premium finishes, bespoke craftsmanship, and thoughtful design elements throughout. An open-concept, sun-filled floor plan connects to a beautifully landscaped poolside terrace from three separate entrances. A heated in-ground pool, surrounded by lush greenery and elegant hardscaping sprawling 100-ft wide lot private retreat ideal for both entertaining and relaxation. The wrap-around yard offers exceptional privacy and tranquility, with dedicated zones for dining and recreation creating an unmatched indoor-outdoor lifestyle experience. Inside, discover: A high-end, designer chef's kitchen equipped with an oversized island, top-tier Fisher & Paykel stainless steel appliances, and a dedicated coffee/beverage station. Two cozy fireplaces for year-round comfort and ambiance. A spacious primary suite with a spa-inspired ensuite, walk-in closet and boutique-hotel elegance. Custom built-ins and elegant finishes that underscore the homes tailored, custom build. Beyond beauty, this home offers modern reliability and efficiency, including brand-new electrical and plumbing systems, a new roof, and an energy-efficient HVAC system (heat pump, tankless boiler, radiant heating). Mitsubishi high end cooling system. An EV-ready, oversized double garage completes this modern luxury package. This beautiful home offers the unique charm of Muskoka-inspired living with all the benefits of urban convenience. Walk to Port Credit GO, the lake, scenic trails, and top schools, while enjoying a swift 20-minute commute to downtown Toronto. (id:60365)



