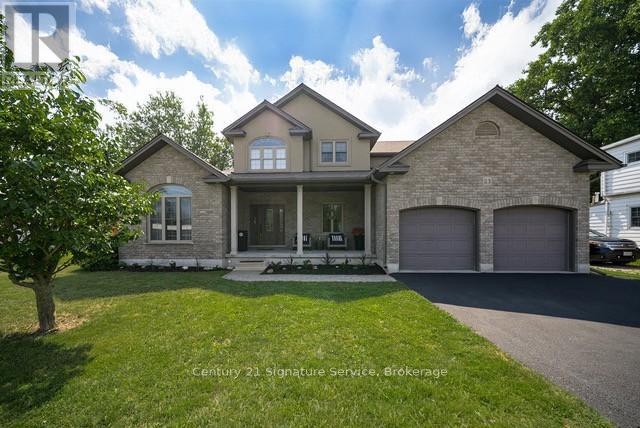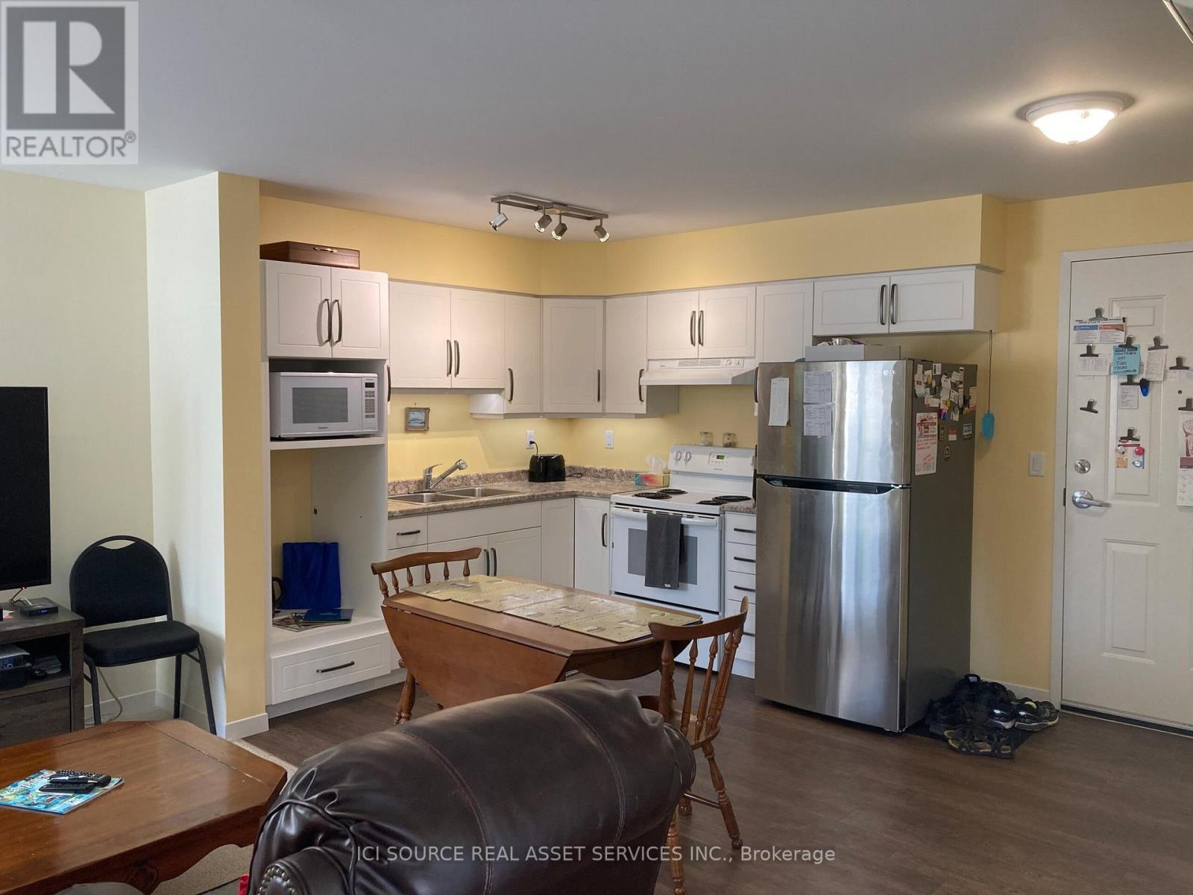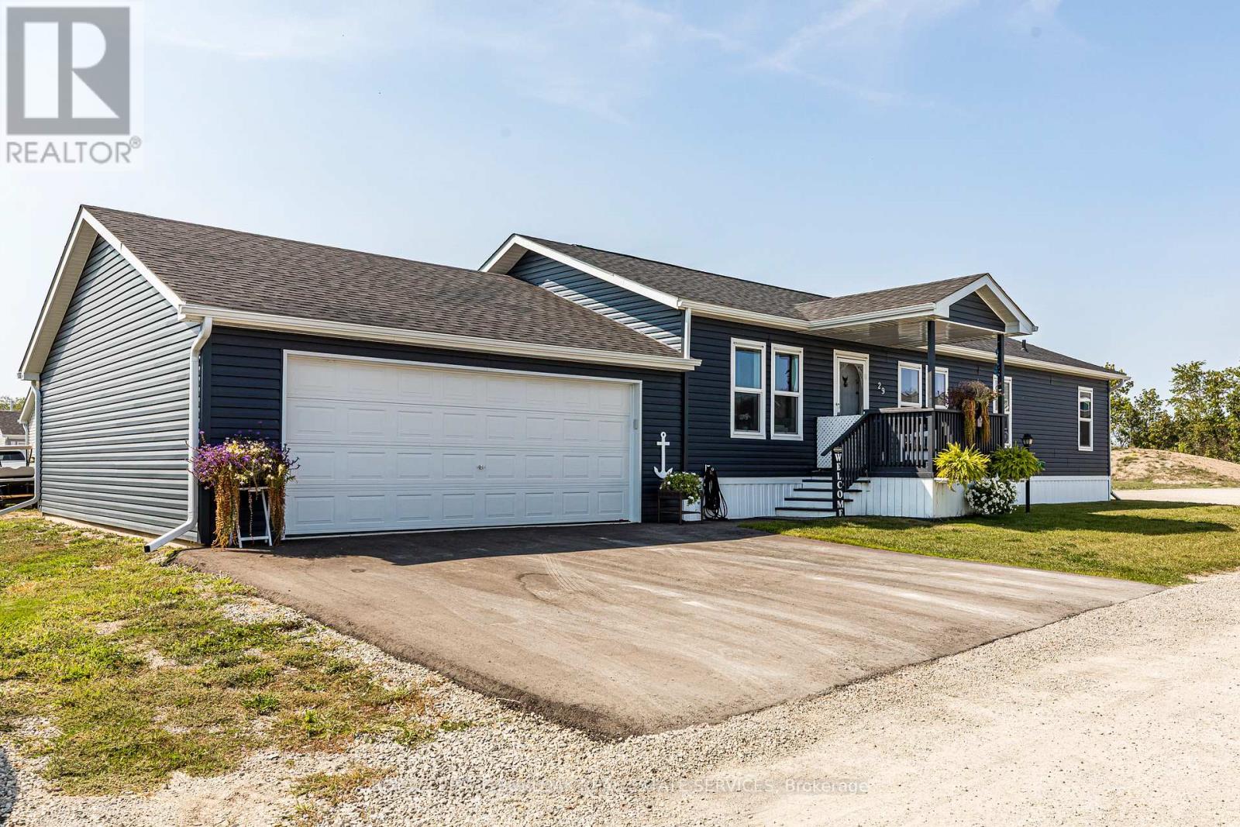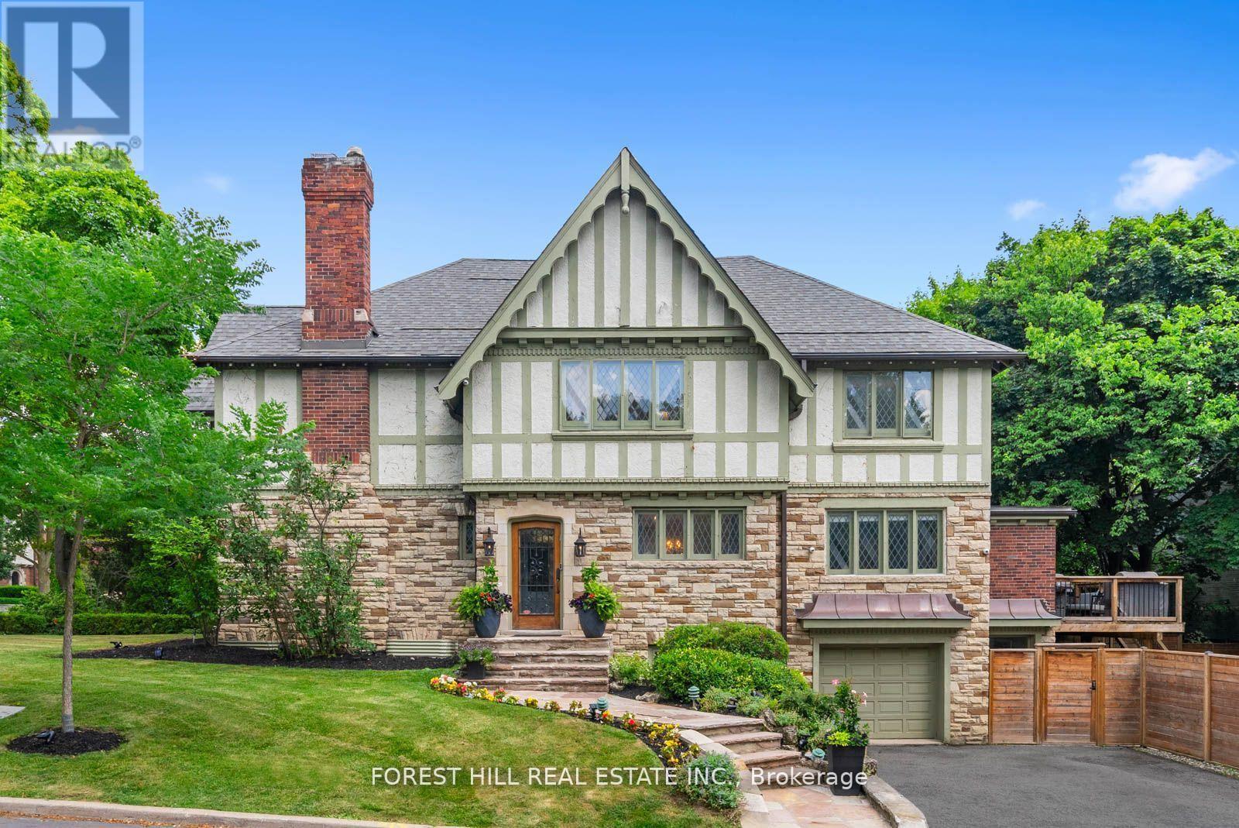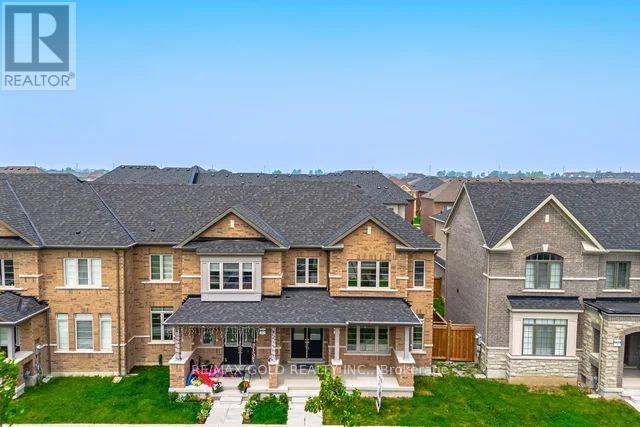23 College Avenue
Norfolk, Ontario
Custom-Built Beauty with Modern ComfortsThis 4-bedroom, 3-bath, all-brick and stucco home blends elegance with everyday convenience. The open-concept main floor features a chefs kitchen with cherry cabinets, granite counters, stainless steel appliances, and a walk-in pantry. Enjoy the bright living room with hardwood floors, gas fireplace, and walkout to a covered porch.The main-floor primary suite includes a spa-like 5-piece ensuite, huge walk-in closet, and private deck access. Upstairs offers a spacious great room, 2 bedrooms, and a full bath. Extra touches include crown molding, 9-ft ceilings, auto-lit closets, and main-floor laundry with garage access.Outside, relax in a fully fenced yard with gazebo, underground sprinklers, and an insulated 14x18 shed with hydro and storage loft. A backup generator adds peace of mind. Home is Move-in ready, thoughtfully designed, and perfect for family living and for those that want to escape the hustle and bustle of the city but keep their modern comforts. (id:60365)
105 - 850 Alpha Street
Owen Sound, Ontario
Pottawatomi Gardens is an exclusive 55+ community located on the west side of town in a quiet neighbourhood close to amenities. It boasts beautiful gardens in a park-like setting on 4 acres of land for residents to enjoy along with a common BBQ area, workshop, and an indoor common room. Unit 105 is a spacious and well-designed 1 bedroom suite on the first floor that has in-suite laundry, plenty of storage, and covered parking. A blanket of morning light casts into the large windows in the well-designed unit that is fully wheelchair accessible that can adapt to an individual's changing mobility needs. $645 Monthly common fees include: all exterior building maintenance, interior common maintenance, common utilities, landscaping, grass removal, snow removal, water and sewer, garbage removal, property management, administration, reserve fund, and building insurance. There is also a local property manager for residents to call for help if there are any issues in their suite. Pottawatomi Gardens is a unique Market Value Life Lease community that focuses on a worry-free retirement lifestyle with modern designs and amenities. Owner is motivated to sell. *For Additional Property Details Click The Brochure Icon Below* (id:60365)
29 Hickory Hollow
Haldimand, Ontario
Welcome to this inviting 3 bedroom home in the peaceful Sandusk community. The spacious layout provides a perfect blend of comfort and style, with plenty of room to relax and entertain. Natural light floods the bright living room, while the cozy family room offers easy access to a large deck-ideal for outdoor meals or just unwinding in the fresh air, with a vented awning to keep you cool on sunny days. The kitchen is the heart of the home, featuring a large island that doubles as a breakfast bar and plenty of storage for all your culinary needs. The primary bedroom is a true retreat, complete with an en-suite featuring an oversized walk-in glass shower. With an attached garage offering ample storage, parking, central air for year-round comfort, and a charming front porch to great neighbors, this home has it all. Located in the gated waterfront community of Sandusk, you'll enjoy amenities like and outdoor pool, a dog park, stunning sunrises. (id:60365)
39 Ava Road
Toronto, Ontario
OPEN HOUSE Sat Aug 23rd & Sun Aug 24th 2-4pm. Welcome to 39 Ava Road! An exceptional family home situated in sought after Forest Hill South! Nestled on a quiet S/E corner at Ava Rd & Rosemary, this property has a stately presence & captivating curb appeal. In one of Toronto's most prestigious neighbourhoods, this home is a rare find for a growing family to enjoy approx 4,700sqft of luxurious living space. Every room is bright & spacious! A thoughtfully designed centre hall floorplan w/exquisite millwork & sophisticated designer finishes, blends refined entertaining w/everyday comfort. Generously proportioned principal rooms offer a sense of openness and airiness for a luxurious feel.A beautiful custom-designed kitchen features wood cabinetry thru/out, lrg centre island, granite counters, plus stainless steel appl incls WOLF 6-burner gas range. A true eat-in kitchen w/sliding glass drs &leads to an inviting outdoor deck area, ideal to BBQ or entertain under the stars. Bring your backyard vision to life!A fully fenced south facing backyrd is the perfect spot to create a peaceful paradise!(See modernized rendering of a potential future swimming pool design.) The home continues to impress w/4+1 generously sized bdrms. A breathtaking primary boasting multi-peak cathedral ceilings soaring to 18+ft w/richly detailed wood beams.Stunning! The bsmt offers abundant recreational space w/recroom/home theatre+media projector. Sit at a 100movie screen w/surround sound-the perfect hang for family movie-nights! Not only is there a terrific 5th bdrm/gym, the bsmt features an above-ground priv.office/games rm area w/sliding doors to an outdoor patio + a built-in garage w/direct access into the home! On a generous 47x110 ft property, 39 Ava is in a prime locale & presents endless potential. Forest Hill is one of TOs most remarkable neighbourhoods offering top-rated schools, safe streets, & upscale lifestyle. A smart investment w/unmatched convenience & community at your doorstep. (id:60365)
4008 - 2221 Yonge Street
Toronto, Ontario
Welcome to 2221 Yonge, the newest addition to the iconic Yonge & Eglinton corridor long regarded as the beating heart of Midtown Toronto and the gold standard for urban living in the GTA. This stylish residence seamlessly blends the spacious, rarely-found layouts of the past with sleek, modern design elements that cater to today's lifestyle. Just steps from the TTC, top-rated restaurants, cafes, and everyday essentials, this vibrant location offers unmatched connectivity and convenience. Inside, enjoy expansive sun-filled windows, thoughtfully designed interiors, and access to world-class amenities that elevate the standard of condo living. Discover why 2221 Yonge is more than just an address it's a lifestyle worth experiencing. Book your private viewing today. (id:60365)
3106 - 8 Nahani Way
Mississauga, Ontario
Beautiful 2 Bedrooms With 2 Full Baths Condo Available For One Year Lease. Balcony Wrap Around The Condo. 24 Hours Security, Parking + Locker. Beautiful Clear view, Very Bright And Spacious Open Concept Layout, 9'Ceilings, Stainless Steel Appliances, And A Full-Size Whirlpool Washer/Dryer. Amenities Include Outdoor Pool, Terrace With Bbq, Gym, Yoga, Party Room, Business Center, Billiards, Lounge Area, Guest Suites + More. Close To Square One Mall, Sheridan College, Celebration Square, Go Bus Terminal, Hwy 403,401 & 407, Schools, Parks And Library. (id:60365)
58 Camberley Crescent
Brampton, Ontario
Spacious walkout basement for rent. Featuring a large bedroom with ensuite bathroom and double closet. Living room with a lovely walkout to a private fenced backyard for exclusive use. Shed in backyard. Ensuite washer and dryer. 1 parking spot included. Close to hwy 410, shopping, schools and amenities. Photos are not latest. (id:60365)
Apt B - 14011 Trafalgar Road
Halton Hills, Ontario
Opportunity Knocks To Move Into This Unique Completely Redesigned With New Quartz Countertops. 1 Bedroom Plus A Loft. Wake Up In A Country-Like Setting & Walk Out To Your Private Balcony. Minutes North Of Georgetown. Hydro Included. Do Not Delay On This Amazing Opportunity! Conveniently Located Minutes From Highways, Grocery Stores, Shopping Centres, And Nature Trails! (id:60365)
1418 - 28 Ann Street
Mississauga, Ontario
Welcome to Upper Westport Collection Condo! This stunning 1Bed+Media with 99sqft Balcony Suite is ideally situated next to the Port Credit GO Station, offering contemporary living at its finest. Enjoy the elevated experience with 10 ft ceilings in this Suite, along with floor-to-ceiling windows that provide bright westerly and some southern views of the lake. The suite features a semi-ensuite from the primary bedroom and ample storage niches throughout the kitchen and bath. Hotel-style amenities spread across 15,000 sq. ft. include a 24-hour concierge, co-working hub, fitness center, yoga studio, dog run & pet spa, rooftop terrace with cabanas, barbecues, and guest suites. Benefit from doorstep access to the GO Train. (id:60365)
24 - 15 William Jackson Way
Toronto, Ontario
** Experience Lakeside Living** Welcome to this Modern 2 Br 3 Baths Townhouse Located in the Heart of Lively South Etobicoke. This Spacious TH features approx. 1100 Sq Ft of Practical Living Space & 9 Ft Ceilings Main Floor Connected Directly to a Private Terrace. The Open Concept Modern Kitchen Features Quartz Countertop, Backsplash and Modern S/S Appliances. Prim Bdrm Has a Large Walk-In Closet and 4 Pc Ensuite Bath and the 2nd Bdrm is Very Spacious As Well. The Location is Unbeatable - Just Minutes Walk to Lake Shore Blvd, Humber College, Restaurants, Grocery, Shopping, & Surrounded by Plenty of Parks, Trails, & Walking Paths. Quick & Easy Commute to Downtown Toronto by Car and Only 5 Min Drive to Mimico GO Station. You Will Not Be Disappointed! (id:60365)
50 Block Road
Brampton, Ontario
FREEHOLD END UNIT TOWN - NO MAINTENANCE FEE - NO POTL FEE- 2 CAR GARAGE. Exquisite Opportunity In The Prestigious Mount Pleasant Family-Friendly Neighborhood. Charming 4-Bedroom, 2-year-oldTown! approx 1900 sqft Exceptional Townhouse, Akin to a Semi-Detached Home, With Double Car Garage ( Side by Side) + 1 Driveway Parking ( Total 3 Parking ) Option to make 4th parking. Double Door Entrance, Open Concept Living Room with 9ftceilings, Upgraded Kitchen Cabinets, Premium Stainless Steel Appliances, Upgraded Quartz Countertop. Hardwood & Pot Lights Through The House, The Large Windows Makes The House Sun-Filled During The Day. The Master Suite is a True Retreat, Featuring a Coffered Ceiling Over the Bed, a Spa-Like Ensuite with a Soaking Tub and a Separate Shower. Three Other Generously Sized Bdrms with Large Windows and Large Closet.3rd Bedroom with W/n Closet. Fenced Yard Providing The Perfect Relaxation And Outdoor Entertaining Space. The Unfinished Basement Is Waiting For Your Personal Touch. Close To Mount Pleasant Go Station & All The Other Amenities **EXTRAS** Tones of Upgrades. Fully fenced backyard providing privacy & perfect for outdoor gatherings and leisure activities. Very Practical & Open Layout. Option to make Basement w/out digging (id:60365)
805 - 135 Hillcrest Avenue
Mississauga, Ontario
Home on Hillcrest. Welcome to this Tridel-built condo with two bedrooms and den unit featuring nearly 900 sq ft of thoughtfully upgraded living space. This bright, sun-filled unit has been freshly painted and boasts brand-new laminate flooring throughout. The kitchen and bathroom have been beautifully updated, and the unit offers the convenience of ensuite laundry. The spacious solarium remains versatile for a home office or additional living space, complementing the 2-bedroom layout with separate living and dining areasperfect for entertaining or comfortable family living. Enjoy one of the lowest maintenance fees in Mississauga for a unit of this size. Ideally located with Cooksville GO Station at your doorstep, the upcoming Hurontario LRT nearby, and a Walk Score of 81 for excellent local accessibility. (id:60365)

