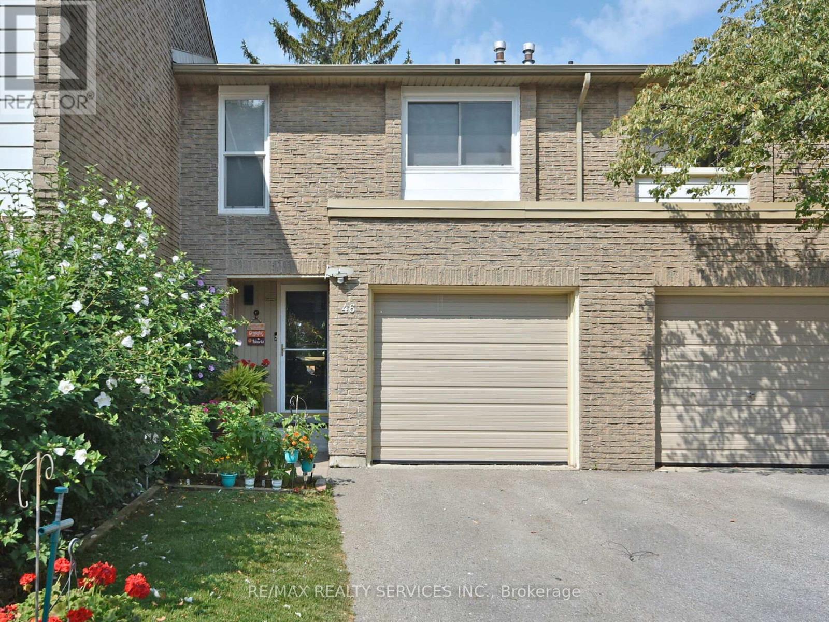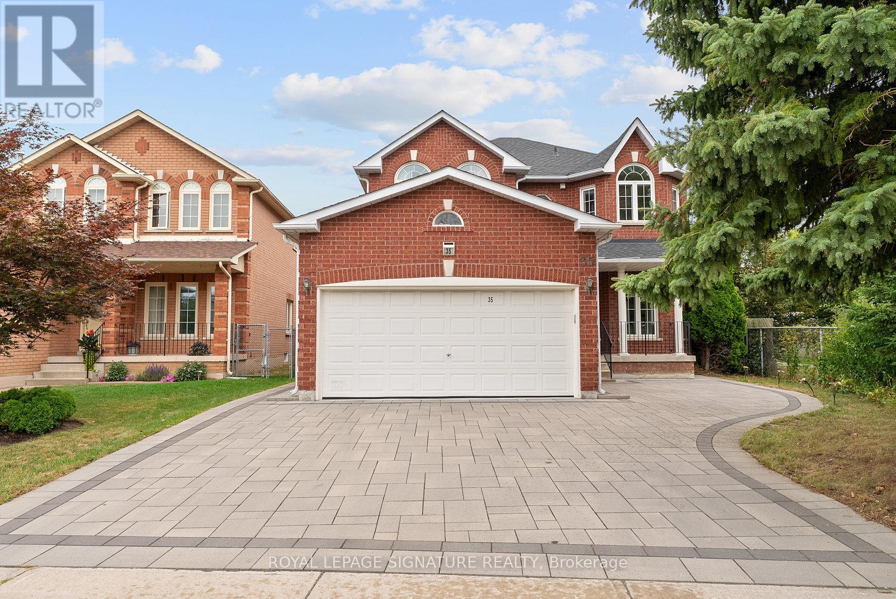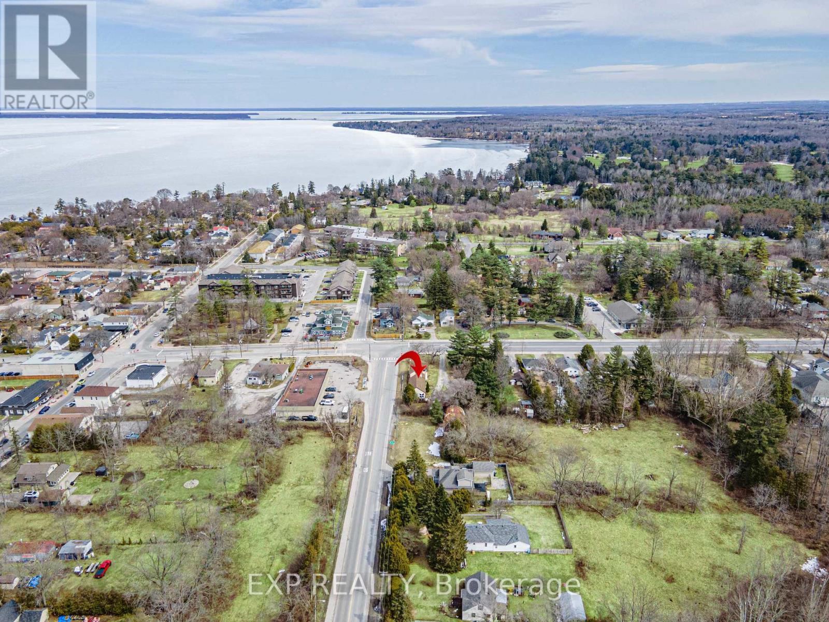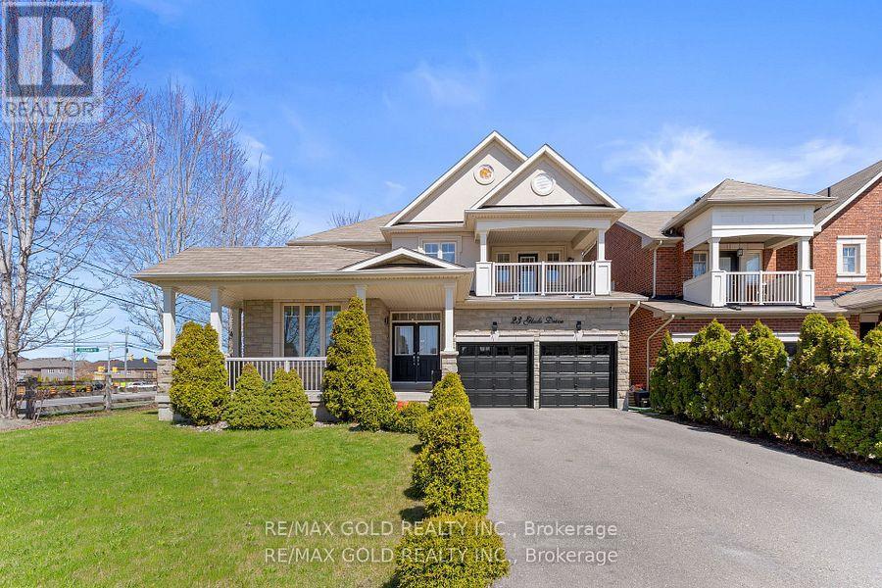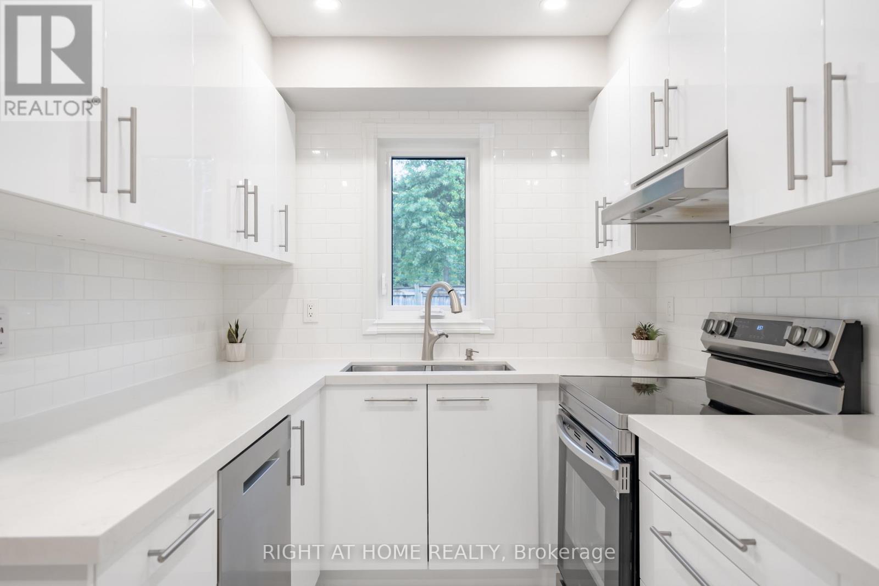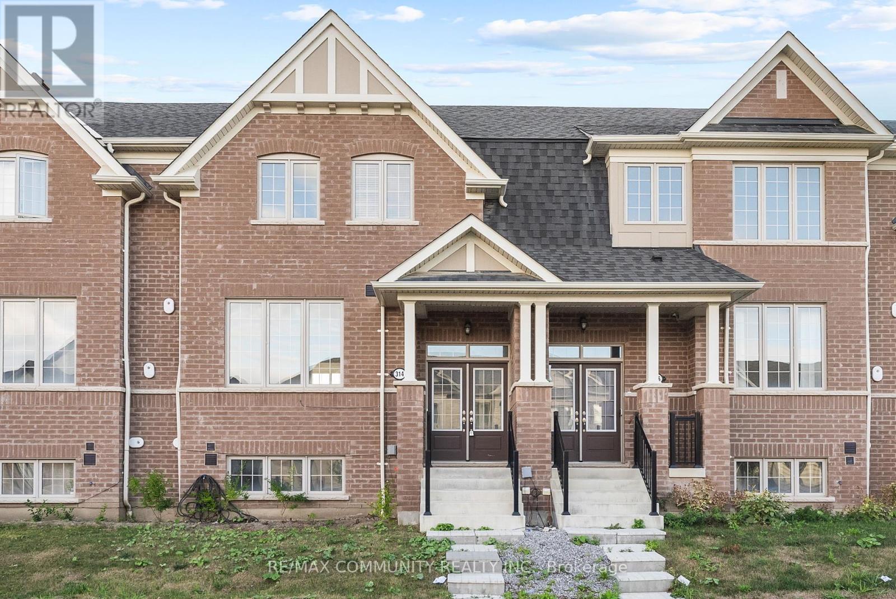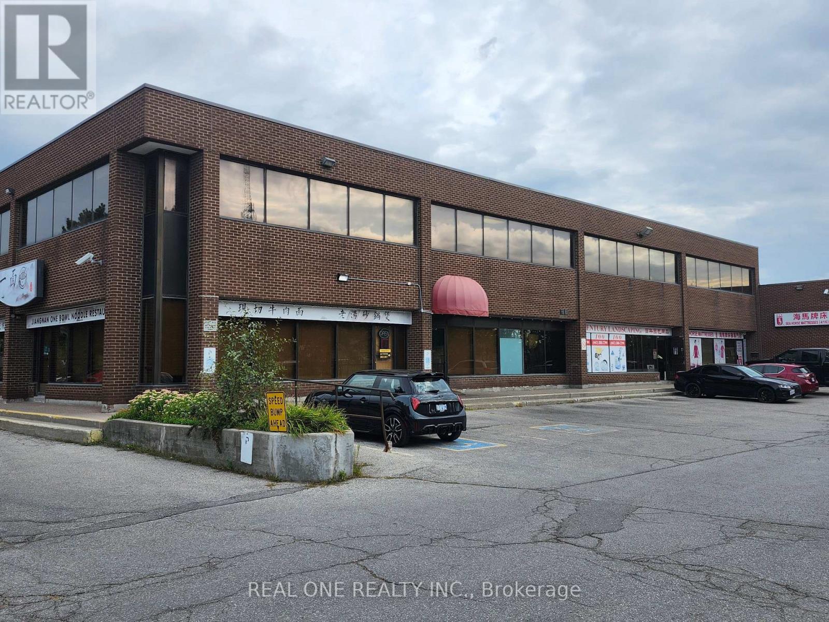610 - 11611 Yonge Street
Richmond Hill, Ontario
Step into a world of modern elegance and carefree living with this stunning 2 bedroom plus den. condo where heat and water are included. Imagine waking up to the south view and enjoying your morning drink in your balcony. There are 2 washrooms that would meet your family's needs and the den can be used as a personal retreat, office or playroom. This unit comes with 1 parking and an extra large storage unit and a locker. The property comes with Fridge, Stove, Microwave, Dishwasher and Washer Dryer.Enjoy the rooftop terrace, your own concierge, gym, guest suites, private park and party room. You have transit at your doorstep with bus service to Line 1 subway, Richmond Hill Terminal, Langstaff Go Terminal plus 10 minute drive to Gormley and King City Go Stations. It is close to banks, grocery stores, restaurants and families will appreciate the schools with high ratings. (id:60365)
Unit # 808 - 7325 Markham Road
Markham, Ontario
Stunning Unobstructed View! On The Top Floor! Quiet 1 Bedroom + Large Den Condo, 700 Sqft + 45 Sqft Balcony, Bright & Spacious Master Bedroom W/ French Door Closet & Large Window, 9Ft. Ceiling, Kitchen W/ Extended Quartz Breakfast Bar & S/S Appliances. Close To Hwy 407, Schools, Community Centers, Go Station. Steps To Transit, Retail (Costco), Grocery, Shopping & Restaurants. 1 Underground Parking Spot & Locker Included. Building Features Gym, Games Room, Party Room, Plenty Of Visitor Parking, Security Be part of an ecologically friendly community. The Greenlife building was built with technologies that promote sustainability, conservation and clean energy. It features Insulated Concrete Form (ICFs) construction, geothermal system for cooling/heating, as well as the solar arrays. For details on what is to be provided please discuss with your agent/broker and refer to "Remarks For Brokerages" (id:60365)
80 - 46 Lindisfarne Way E
Markham, Ontario
Fully Professionally* Updated Top Quality Finishes & Workmanship Ready To Move In! * This 3+1 Bedroom * 4 Bath *Condo Townhouse In A Mature Neighbourhood Of Markham Village *Features Spacious Rms, Open Concept, Hardwood Flooring, Ceramic On Main Level. Only Steps Away From Public Transit & Close To All Amenities As Well As The 407. Common Element Fees Include Water, Cable, Grass Cutting, Snow Removal, Parking, Condo Insurance & Common Elements. (id:60365)
524 - 25 Austin Drive
Markham, Ontario
Welcome to Walden Pond II by Tridel - a condo that feels more like a home than an apartment! Located in the heart of Unionville and across from Markville Mall, this 2-Bedroom + Sun Den corner suite includes 2 parking spaces + 1 locker, and spans over 1,500-sf, large enough to fit your house-sized furniture while giving you the ease of condo living. Beautifully renovated and move-in ready, you can simply unpack and settle in. The split bedroom floor plan is thoughtfully-designed, with a primary suite featuring a walk-in closet and 5-piece ensuite, while the second bedroom is well-sized and has its own bathroom nearby. The kitchen is bright and modern with S/S appliances and a cozy breakfast area for you to enjoy your morning coffee. Framed by large windows that fill the space with natural light, the living and dining rooms are separate, making it ideal for hosting or simply enjoying your own space. The sun den with French doors works beautifully as an office or quiet reading spot. Storage is abundant with a foyer and linen closet, plus a laundry room with a sink. The building is well-maintained with 24-hour gatehouse security and resort-style amenities that include: an indoor saltwater pool, whirlpool, sauna, gym, library, games and billiard rooms, guest suites, outdoor BBQ patio, and a tennis court. Regular social activities like bingo and karaoke nights make it easy to stay social and connected with neighbours. This location couldn't be more convenient! Surrounded by parks and green space, you can take a daily stroll through Austin Drive Park, walk across the street to Markville Mall, or pop out for groceries, coffee, and restaurants nearby. Transit is pretty much at your door, and the Community Centre and GO Station is just a short walk away. Whether you are downsizing or upsizing, this home offers the space and comfort of a house, with the ease and community of condo living where you can truly feel at home for years to come. (id:60365)
35 Mallory Avenue
Markham, Ontario
Welcome to 35 Mallory Avenue - a beautifully renovated 5-bedroom, 4-bathroom family home backing onto Denison Park and located in one of Markham's most convenient and sought-after neighbourhoods! This quality-built home by Remington offers a well-designed floor plan for couples and growing families. The spacious open-concept living and dining room is surrounded by windows and allows sunlight to stream in from all directions, creating a bright and inviting flow throughout the main level. The elegant kitchen features quartz countertops, a French-door fridge, an induction cooktop, and a custom island with a breakfast bar, making it perfect for family gatherings or wine and cheese nights. Upstairs, you'll find 5 bedrooms that are bright and generously sized and a gorgeous 3-piece bath. The primary bedroom is a true retreat with serene park views, a walk-in and second closet, along with a 5-piece spa-like ensuite with a glass shower and soaker tub. The finished basement features an extra bedroom, 4-piece bath, a media nook, and a spacious recreation area with floor to ceiling mirrors for your ideal home gym or dance studio. Access to the basement from the main floor or side entrance provides great potential for an in-law suite or your teenager's own apartment. Step outside and enjoy having direct park access right next to the home, making it perfect for a morning jog or walking the dog. The home also features great curb appeal with an interlock driveway and a covered backyard deck. Located within the coveted Milliken Mills and Unionville High School zones, you're less than a 10 minute walk to Milliken Mills High School and Community Centre, and less than a 10 minute drive to Unionville and Milliken Mills GO Station, Denison Centre, Pacific Mall, T&T Supermarket, Main Street Unionville, Downtown Markham, Markville Mall, York U. Markham Campus, and plenty of coffee shops and restaurants. Beautiful and built for family memories, this is the home you have been waiting for! (id:60365)
21082 Dalton Road
Georgina, Ontario
Invest, Hold And Redevelop. This Sutton/Jacksons Point Property Has It All. This Rare Half-Acre Corner Lot Features A Duplex-Style Property With Two Self-Contained Units, The Perfect Buy-And-Hold Opportunity. The Bachelor Unit Is Vacant (Set Your Own Rent!) While The 3-Bedroom Unit Is Tenanted Month-To-Month By A Long-Term Tenant, Giving You Immediate Cash Flow Plus Tons Of Parking For Added Convenience. Beyond The Income, The Real Play Here Is Land Value. Strategically Located Within The Future Dalton Rd. North Corridor Secondary Plan, This Site Is Earmarked For Intensification And Redevelopment. Steps From Lake Simcoe, Parks, & Local Amenities, Its A Prime Location For Long-Term Growth. A Smart Move For Investors, Builders, And Developers, With Some Big-Ticket Updates Already Done: Roof (2021) & Boiler (2020). Cash Flow Today + Redevelopment Upside Tomorrow, This Property Checks All The Boxes. (id:60365)
25 Long Point Drive E
Richmond Hill, Ontario
Modern and bright semi-detached home in the highly sought-after Oak Ridges neighbourhood of Richmond Hill, ideally situated at Yonge and Bloomington. Featuring three spacious bedrooms, open-concept living, and a welcoming layout, this property offers both comfort and convenience. Located close to schools, parks, transit, and all essential amenities, this home is an excellent opportunity for families or professionals seeking a vibrant and desirable community. Don't miss out on this fantastic lease opportunity! (id:60365)
23 Glade Drive
Richmond Hill, Ontario
Immaculate Aspen Ridge Home In Desirable Community, 58 Deep Corner Lot, Double Door Entrance, 9'Ceiling On Main, Gleaming Hdwd Fl Thru-Out, Office Open To Living/Dining, Family Rm O/Looks Backyard W/Fireplace & Pot Lights, Family Size Kitchen W/Marble Countertop, S.S Appl & Upgraded Tall Cabinets W/Glass Inserts, Pro Landscaped Backyard, Close To School, Shoppers Drug Mart, Public Transit, Food Basics, Sobys, No Frills, Mcdonals's & More Extras: S.S Ge Cafe Line Fridge & Stove, B/I Dishwasher, Front Load Lg Washer And Dryer, Cac, All Windows Covering, California Shutters, All Electric Light Fixtures, Garage Door Opener & Remote (id:60365)
9 Royal Cedar Court
East Gwillimbury, Ontario
Meticulously RENOVATED!!! Private Culd-De-Sac! Welcome to 9 Royal Cedar Court a True Gem Tucked Away In One Of Most Desirable And Peaceful Pockets! Very Private Court! This fully renovated Freehold Townhome is nestled on a quiet, child-safe Cul-De-Sac, offering a rare blend of tranquility, privacy, and unbeatable convenience! No Sidewalk for extra parking! This sun-filled 3-bedroom, 3-bathroom beauty has been tastefully upgraded from top to bottom with timeless finishes and modern design. Gorgeous hardwood flooring flows throughout, Solid oak staircase, potlights, custom kitchen features elegant quartz countertops, a stylish backsplash, and newer stainless steel appliances, perfect for family meals and entertaining. Upstairs, the spacious primary bedroom boasts large windows, a private ensuite bathroom (rare to find in such townhomes) and generous closet space. Two additional bedrooms are ideal for growing families, guests, or even a home office setup. The finished basement provides a cozy and versatile area for movie nights, a kids play zone, gym, or work-from-home space. Enjoy peaceful mornings or evening gatherings in your beautiful south-facing backyard, private oasis where you can relax, garden, or entertain with ease. Also is very important is Location, Location, Location! Just a 2-minute walk to Good Shepherd Catholic Elementary School, and mere steps from scenic walking trails, parks, and playgrounds a dream location for families and nature lovers alike. Commuting is also a breeze with nearby public transit and quick access to major highways, shopping centres, and all amenities. This home has been lovingly maintained and thoughtfully upgraded ready for you to move in and start enjoying right away. Whether you're a first-time buyer, growing family, or savvy investor, this is the one you've been waiting for (id:60365)
13 - 26 Lytham Green Circle S
Newmarket, Ontario
Discover modern living in this brand-new 1-bedroom, 1-bathroom condo townhome in the heart of Newmarket, available for lease! This spacious 573 sqft unit boasts a sleek, open-concept layout with contemporary finishes, plenty of natural light, and a private balcony for your enjoyment. Ideally located at the intersection of Yonge St and Davis Drive West, you're just steps away from Upper Canada Mall, public transit including the GO Station, and all the conveniences of city living-shopping, parks, schools, and hospitals are right at your doorstep. The home also comes with a dedicated covered parking spot. Whether you're a commuter or someone who enjoys a vibrant community, this townhome offers the perfect balance of convenience and comfort. (id:60365)
314 Coronation Road
Whitby, Ontario
Welcome to Your Dream Home in Chelsea Hill, Whitby's Most Desired Community! This brand new 3+1 bedroom, 3-bath townhouse offers modern luxury and convenience. Featuring hardwood flooring throughout, an upgraded kitchen with stone countertops, and a cozy fireplace, this home is designed for both comfort and style. The flexible ground floor rec room can easily serve as a 4th bedroom or office. 3 spacious bedrooms upstairs include a master suite with a luxurious ensuite, complete with a free-standing tub and shower. Enjoy the outdoors on your large terrace, perfect for relaxing or entertaining. Plus, a double car garage with direct access and ease. Just minutes from Hwy 401, 412, 407, and local shopping like Walmart, Costco, and Amazon, this home is ideal for families. Immediate occupancy move in today and make it yours! (id:60365)
102 - 3447 Kennedy Road
Toronto, Ontario
Prime Retail Space Available Kennedy Rd, Just South of Steeles. High-Exposure Unit with south-facing frontage. Private Exterior Entrance for easy customer access. Suitable For A Variety Of Uses. Ample Surface Parking. Building Open 7 Days A Week. Ttc Stop At The Door. (id:60365)



