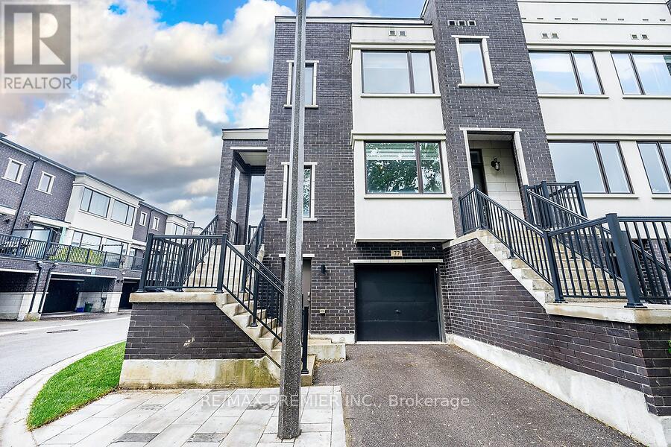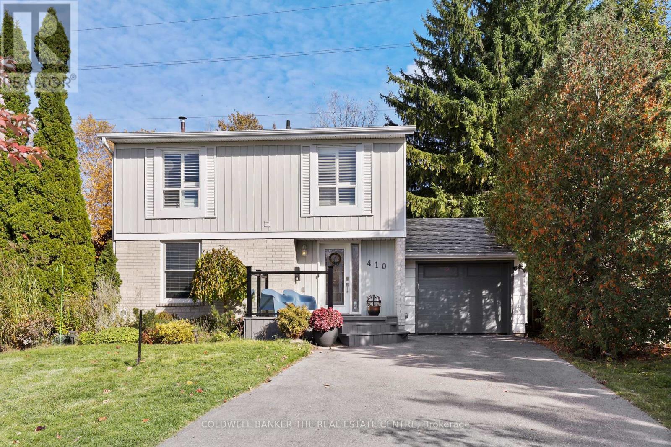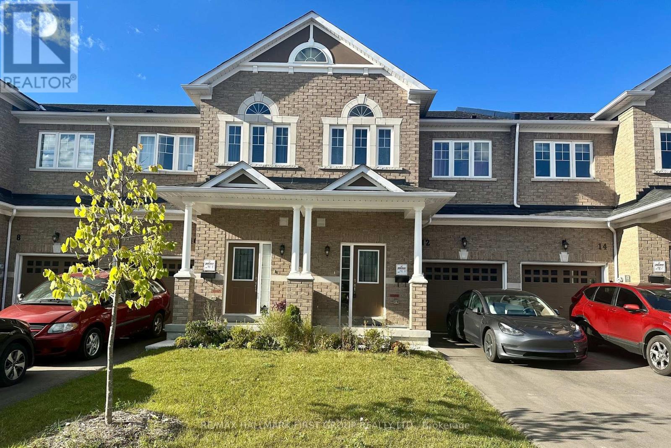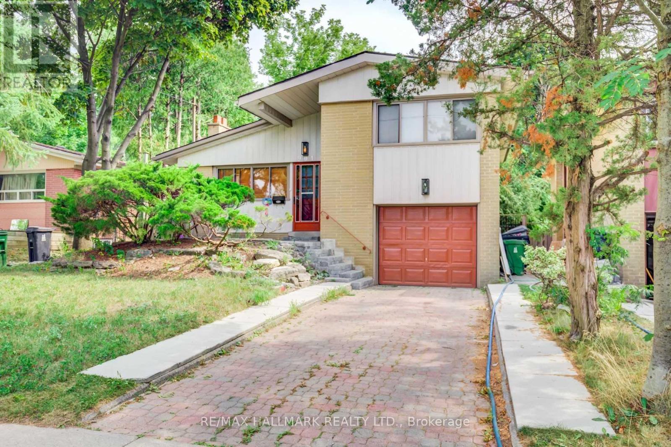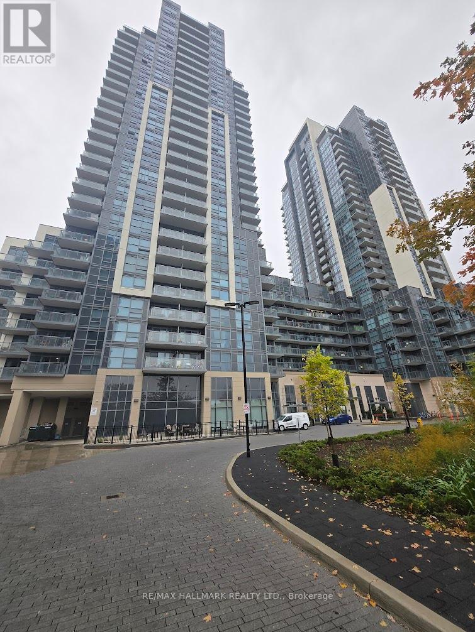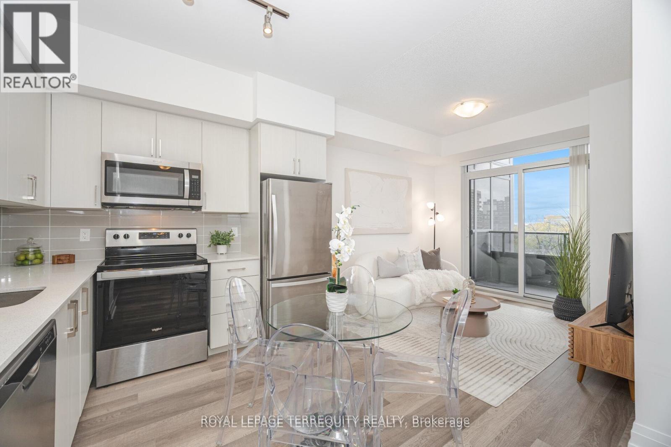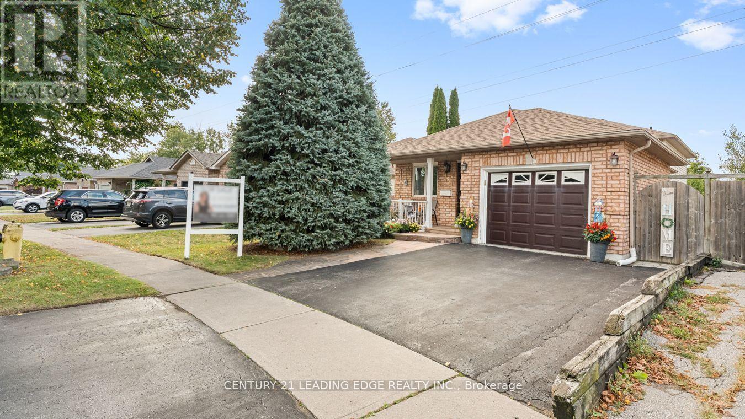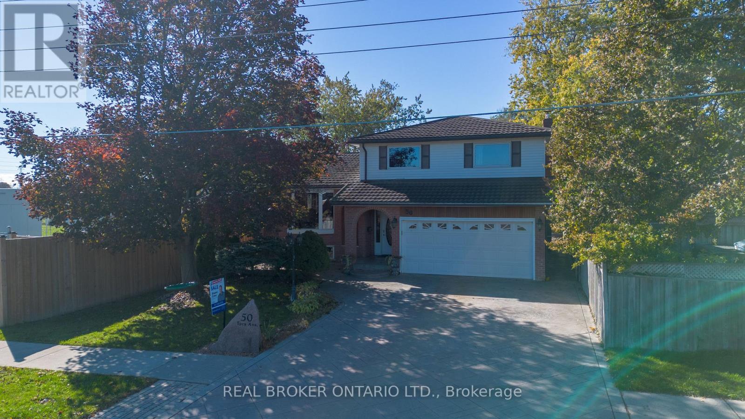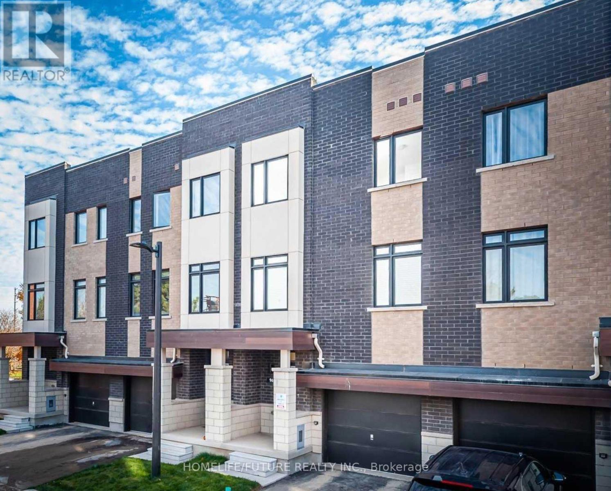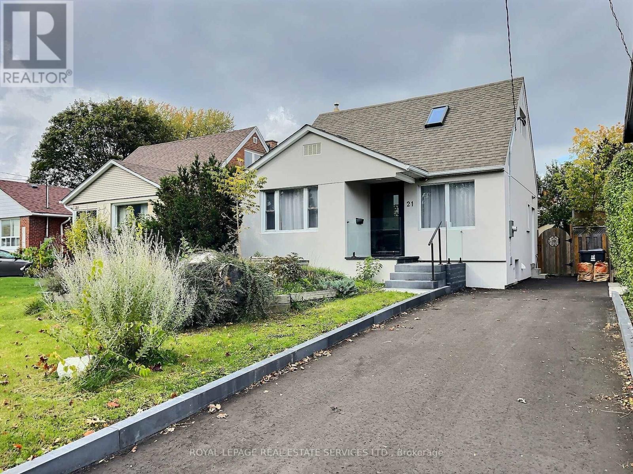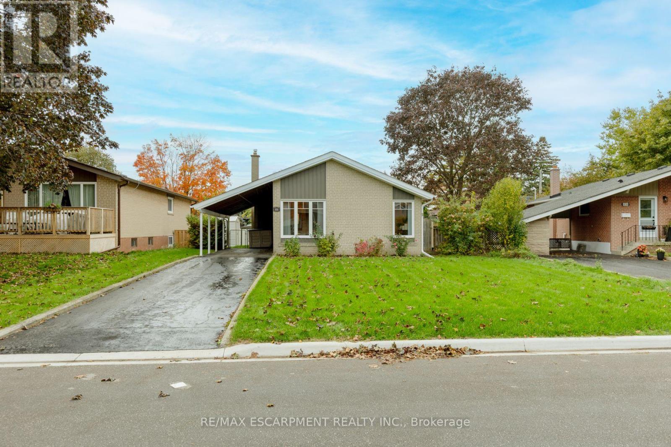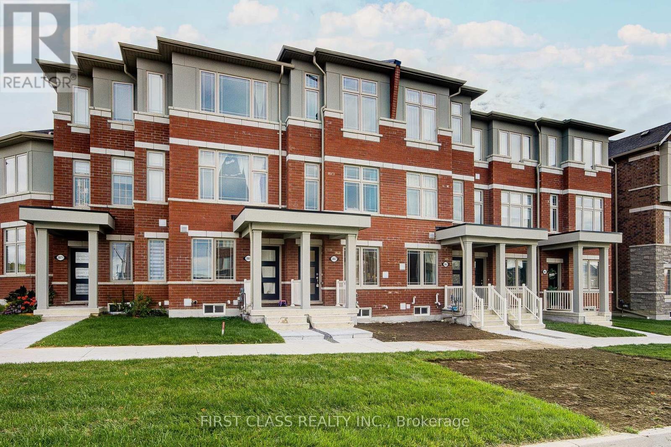77 Sydney Circle
Vaughan, Ontario
This Stunning and Modern Corner End-Unit Townhome offers nearly 2,300 Sq Ft of Beautifully Designed Living Space in the heart of Vaughan. Step inside to find Soaring 10 Ft Smooth Ceilings on the Main Level and 9 Ff Ceilings upstairs, enhancing the sense of Space and Light throughout. The Open-Concept Main Floor Features Laminate Flooring, Custom Window Coverings, and a Gourmet Kitchen thats sure to impress. Complete with a Large Granite Waterfall Island, Upgraded Cabinetry, and a Custom-Built Pantry/Wine Bar with Cork Backsplash and Built-In Mini Fridge. The Spacious Living Room Showcases a Custom Accent Wall, Elegant Electric Fireplace with Lights and Remote, and a Walk-Out to a Private Balcony Perfect for Morning Coffee or Evening Unwinding. Upstairs, the Primary Suite is a True Retreat with a huge Walk-In Closet with Organizers and a Luxurious 5-Piece Ensuite. Every detail was thoughtfully curated for Style and Functionality. The Closets in Bedrooms Two and Three include Organizer offering additional storage space. Enjoy the convenience of a Private Closet including a stackable Washer and Dryer and Sink. The Versatile Basement includes THREE SEPARATE WALK-OUT ENTRANCES from the Front, Garage, and Backyard along with a 3-Piece Ensuite and an All-In-One Washer and Dryer Unit. Ideal for an In-Law Suite or Guest Space. The Private Retreat space in the Backyard includes a Gazebo with Lights and the Front of the Home is Landscaped with Beautiful Patio Stones. Property offers One Parking Space on the Driveway and One in the Garage. Conveniently located near Hospital, Top Schools, Parks, Shopping, Transit, major Highways, Mall, Wonderland, Bus Hub. This home checks every box for Comfort, Convenience, and Elevated Design. (id:60365)
410 Burnley Court
Oshawa, Ontario
Welcome to 410 Burnley Court - A Beautifully updated 4-Bedroom, 2-Bathroom home located in North Oshawa! Tucked away on a quiet, family-friendly court in the sought-after Centennial neighbourhood, this charming home sits on a spacious 30 x 100 ft lot and offers the ideal balance of modern updates, everyday comfort, and convenience! Step inside to discover a freshly painted interior with meticulously renovated bathrooms and a bright, functional kitchen featuring upgraded appliances and butcher-block countertops. The finished basement provides extra versatility, whether you need a cozy family room, home office, or recreation space. Entertain friends and family on the newly installed covered porch, perfect for parties, BBQs, and creating endless family memories! The side yard offers plenty of space to garden your heart away, while the kids enjoy the clear, open backyard all day long! Families will love the proximity to great schools for every age, including Sir Albert Love Catholic School, Pierre Elliott Trudeau Public School, and O'Neill Collegiate & Vocational Institute. Everyday essentials are right at your doorstep - enjoy easy access to Metro grocery, Five Points Mall, Northview Community Centre, and the Oshawa Public Library - Northview Branch. For recreation and travel, you're just minutes from the Oshawa Golf & Curling Club, Oshawa GO Station and Oshawa Executive Airport. This home has been thoughtfully upgraded and cared for - all that's left to do is move in and make it your own. Welcome home! (id:60365)
12 Jevons Drive
Ajax, Ontario
Welcome To This Stunning 3 Bedroom + 3 Bathroom Townhouse, Nestled In The Heart Of The Developing South Ajax Community. This BrightAnd Spacious Home Is Perfect For Families, Offering Modern Living In A Sought-After Neighbourhood. This Home Ensures Ample Space ForComfort And Convenience. The Open-Concept Main Floor Creates A Seamless Flow, Ideal For Both Entertaining And Everyday Family Living.Hardwood Flooring Adorns The Living And Dining Areas, Adding A Touch Of Elegance, While The Cozy Gas Fireplace Invites Warmth AndRelaxation. The Breakfast Area Is Perfect For Casual Dining, With A Convenient Walk-Out To The Backyard, Ideal For Summer Barbecues OrOutdoor Gatherings. Situated In A Family-Friendly Neighbourhood, This Property Is Within Close Proximity To Top-Rated Schools, VariousShopping, And Easy Access To Public Transit And Highway 401, Making Commutes A Breeze. For Those Who Enjoy An Active Lifestyle, ThisHome Is Minutes Away From Golf Courses, Beautiful Waterfront Parks, And Multiple Other Amenities. Don't Miss The Chance To Make This YourNew Home In A Thriving Community! (id:60365)
Bsmt - 901 Brimorton Drive
Toronto, Ontario
Open Concept One Bedroom Basement Apartment In The Heart OF Woburn. Tastefully Upgraded Kitchen With Quartz Countertops & Octagon Backsplash Tiles. Pot Lights & Smooth Ceilings Throughout.Walk In Closet In The Bedroom. Less Than A One Minute Walk To The Nearest Ttc Bus Stop. Conveniently Located Near Highway 401, Plazas, And Schools. (id:60365)
612 - 30 Meadowglen Place
Toronto, Ontario
2 Bed + Den and 2 Full Bath, 1 Parking and 1 Locker. BRIGHT Corner unit and functional layout offering amazing Panoramic Views. Partially furnished. Features generous room sizes, a modern kitchen, cozy living areas and convenient in-suite laundry. Primary Bed has massive closet and Windows along w/ Ensuite for the perfect getaway, the 2nd Bedroom has a TV large windows and a double-closet and the Den is a versatile perfect home office or lounge area. Located at Markham & Ellesmere, steps to TTC, grocery stores and restaurants. Amenities including 24-hour Concierge, on-site, Security, Party Room and Full Exercise Gym. SEE VIDEO. (id:60365)
509 - 3121 Sheppard Avenue E
Toronto, Ontario
Welcome to 3121 Sheppard Ave E, unit 509. A sleek, stylish 1+Den condo. This bright, open- concept suite offers 9-ft ceilings, wide-plank flooring, and floor-to-ceiling windows that flood the space with natural light. The modern kitchen features quartz countertops, a subway tile backsplash, stainless steel appliances, and ample open space perfect for casual dining or entertaining. The spacious bedroom includes a double closet and a large window, while the versatile den can serve as a home office, guest space, or nursery. Step out to your private balcony and enjoy the peaceful view. A perfect spot for your morning coffee or evening unwind. Thoughtfully designed with a functional layout, this unit also includes in-suite laundry and one underground parking space. Enjoy top-notch building amenities, including a fully equipped gym, yoga studio, party room. outdoor terrace with BBQ area, visitor parking, and 24-hour concierge. Located steps to TTC, minutes to Hwy 401/404, and close to Fairview Mall, Agincourt GO, parks, schools, and dining options. Quick access to Seneca and Centennial Colleges. Move-in ready, impeccably maintained, and ideally located. This is the one you've been waiting for! (id:60365)
385 Compton Crescent
Oshawa, Ontario
Lovingly cared for by its original owners, this spacious 4-level back split is ready for its next chapter. With a bright, open layout and minimal stairs, it's perfect for families of all ages. The main level offers a sun-filled living room, dining room, and eat-in kitchen with garage access door. Upstairs, the spacious primary bedroom features a walk-in closet and semi ensuite, plus another large bedroom. The lower level is ideal for teens, in-laws, or guests - complete with a huge family room with gas fireplace, a bedroom, full bath, and a walkout to the private backyard. Beyond the gate is wide-open green space and peaceful views, with no direct neighbours behind. A finished basement adds even more flexible living space. Location Highlights: Family-friendly with schools & school bus route 7 mins to Lakeridge Health & Historic Parkwood Estates 9+ grocery stores within 5 mins 10 mins to Oshawa Centre Trails, parks, & off-leash Harmony Dog Park nearby A rare find in a highly desirable neighbourhood - ready for its next family to call home. (id:60365)
50 Spry Avenue S
Clarington, Ontario
Beautiful sunfilled 4-Bedroom all brick detached Side Split in a quiet very sought after neighbourhood.Nestled on a peaceful street, this stunning home offers a perfect blend of elegance, space and natural serenity.Directly across from a lush conservation area, enjoy beautiful unparalleled views. Step inside and be greeted by a warm and inviting atmosphere, featuring gleaming hardwood floors and modern pot lights. The family room boasts a cozy space centered around a welcoming fireplace and opens directly to your private backyard Oasis. Step outside to your fully fenced, landscaped yard that surrounds a refreshing in-ground pool, perfect for summer entertaining with family and friends or just relaxing. This home comfortably accommodates everyone with 4 generous bedrooms.The thoughtful side-split design provides excellent seperation of space, ideal for both family living and hosting guests. Experience the perfect balance of tranquil living and ultimate convenience. Just a hop to the 401, 418 and 407 highways, making commutes a breeze. Close to all amenities including parks, schools, place of worship, medical, The Garnet Rickard Community Complex, The Playing Fields and hospital. Don't miss out on this great opportunity. This one won't last. (id:60365)
978 Kicking Horse Path
Oshawa, Ontario
Beautiful End Unit Like Semi Detached Home Is Located In Quiet Family Oriented Neighbourhood. Approx 2200 Sqft. 3 Bedrooms & 3 Washrooms, Huge Master Room W 4pc Ensuite & Walk-In Closet. Close To Schools, Shopping, Go Transit, Public Transit, Highways. (id:60365)
21 Christina Crescent
Toronto, Ontario
*Beautifully Renovated Detached Home in Prime Location* This stunning detached 1-1/2 storey home has been fully renovated from top to bottom, featuring new stucco exterior, a custom front porch with glass railing, and a brand-new driveway. The main floor has a bright, open-concept layout designed for modern living, including a 2 Pc Bathroom. The gourmet kitchen offers abundant pantry space, a waterfall island with quartz countertops and top-of-the-line appliances including gas stove. From the kitchen, step out onto a large deck overlooking a fully fenced, private backyard oasis surrounded by lilac and rose bushes, fruit trees, and perennial flowers, perfect for relaxing or entertaining. An elegant staircase with glass railing leads to the second floor, which features two bedrooms, a 4-piece bathroom, and a laundry room. The finished basement has a separate side entrance to a spacious one-bedroom apartment complete with a modern kitchen, 4-piece bathroom, laundry and storage room - ideal for extended family or extra income. Nestled on a quiet crescent, this home is just steps to Parkway Mall, TTC, schools, restaurants, and shopping, and only minutes to Highways 401 & 404, Costco, and Home Depot. A wonderful opportunity to live in this high demand location! (id:60365)
856 Chapleau Drive
Pickering, Ontario
Welcome to this bright and inviting, carpet-free Detached home tucked away in one of Pickering's most family friendly neighbourhoods. Situated on a generous 50' x 100' lot, this home has an easy, comfortable flow that feels just right from the moment you walk in. The home-grown chefs will love the well-equipped eat-in kitchen which has abundant cabinetry and counterspace, which opens onto a private deck, perfect for enjoying a quiet cup of coffee in the morning or relaxing at the end of the day. The open living and dining room is filled with natural light and finished with beautiful oak hardwood floors that continue through the main and upper levels, creating a warm and timeless feel. Upstairs you'll find three comfortable bedrooms and a well kept four piece bath. The lower level offers a large recreation room that's ideal for family time, hobbies, or a home office, along with a convenient two piece bathroom. The private driveway fits four cars, and the home is equipped with a backup generator for added peace of mind. Close to schools, parks, shopping, and transit, this is a wonderful place to settle in and make your own. Recent updates: Furnace and air conditioning - August 2023, Windows - January 2020, Front door and patio door - November 2019, Generac whole house generator - approximately 2 years old. Come see why 856 Chapleau Drive feels like home the moment you arrive. (id:60365)
2867 Whites Road
Pickering, Ontario
one year old 3 bedroom townhouse in the community of New Seaton, 2 tandem parking in garage with 1 parking on driveway, Open concept, bright and modern finishing. Great Layout with family room on ground level can be used as home office or converted to another bedroom. Large terrace including some area with covered that might potentially to be converted to indoor use area, perfect for gatherings, primary bedroom with 4pc ensuite, 2nd bedroom walks out to private balcony, New Led Lights Throughout. Minutes To Highway 401, 407 , close to Parks & hiking trails. unfinish basement. Move in Condition. Don't miss it! (id:60365)

