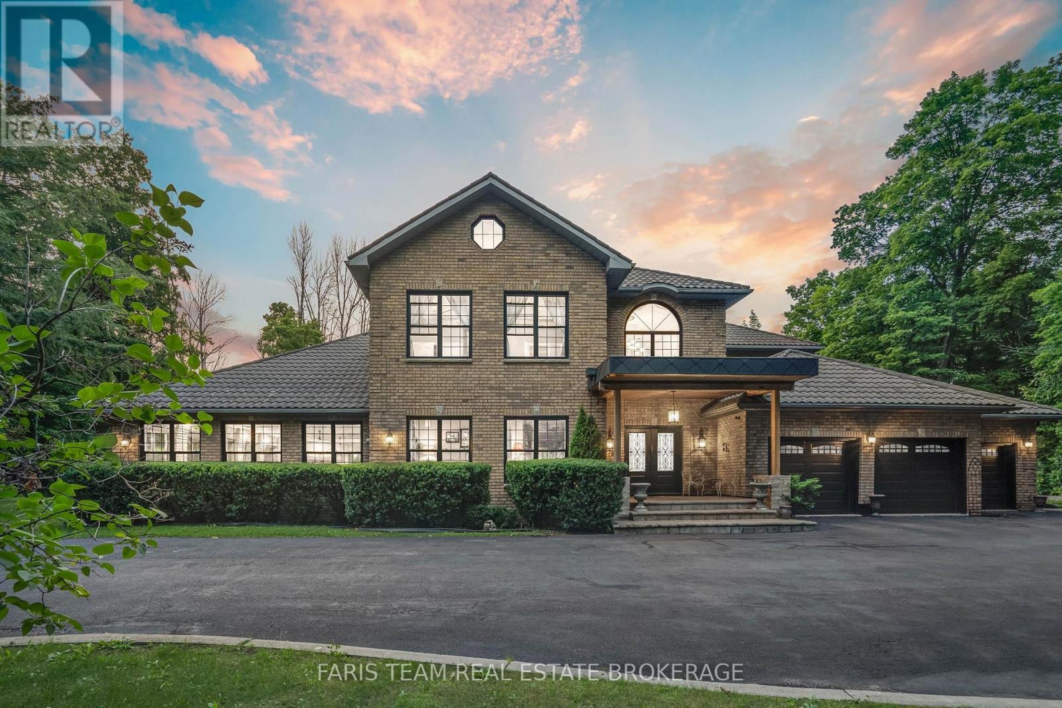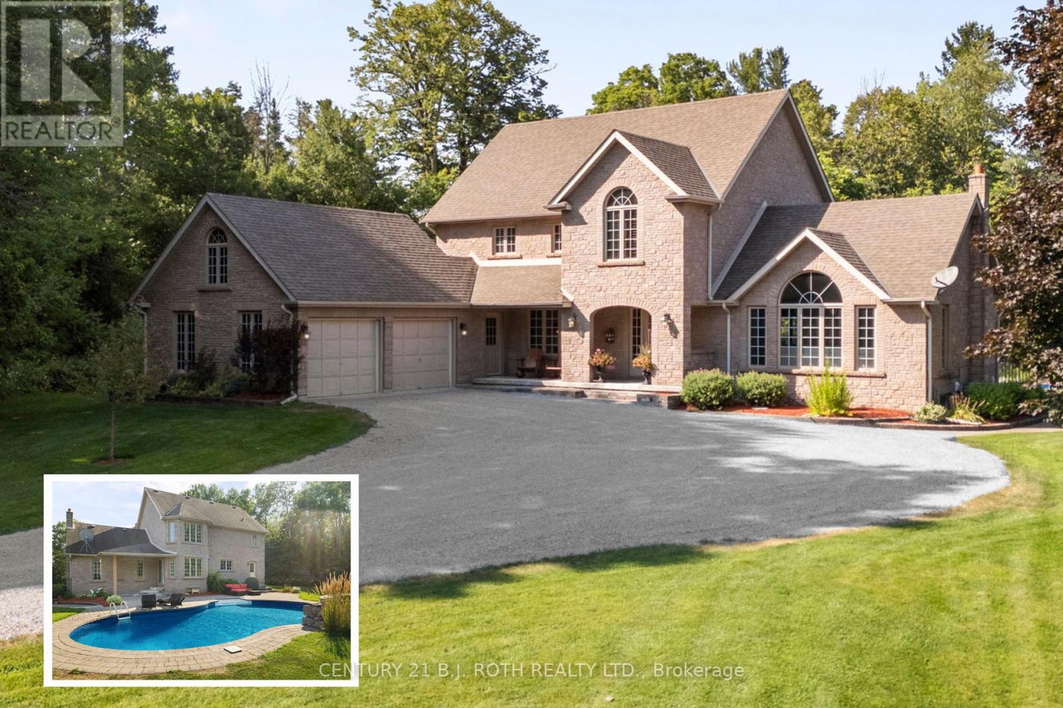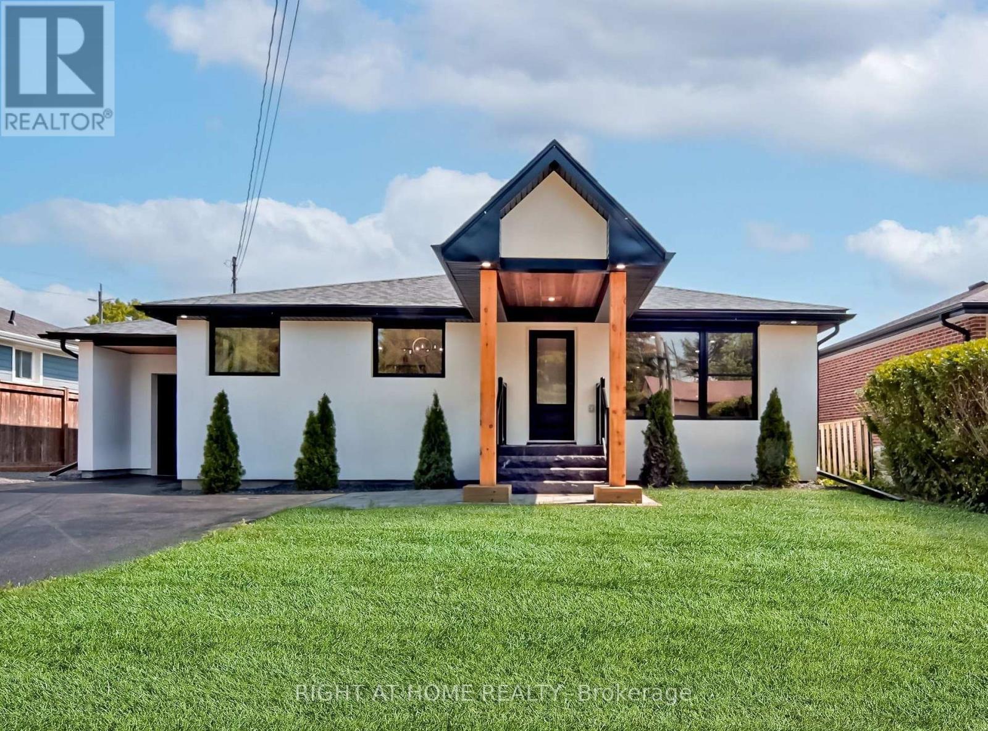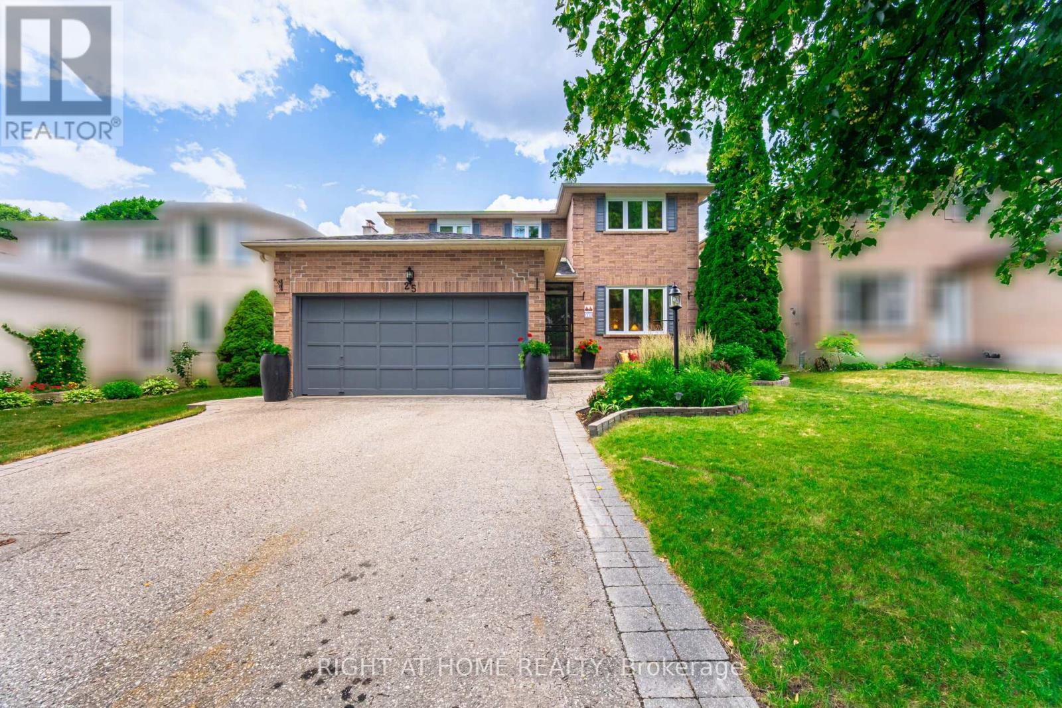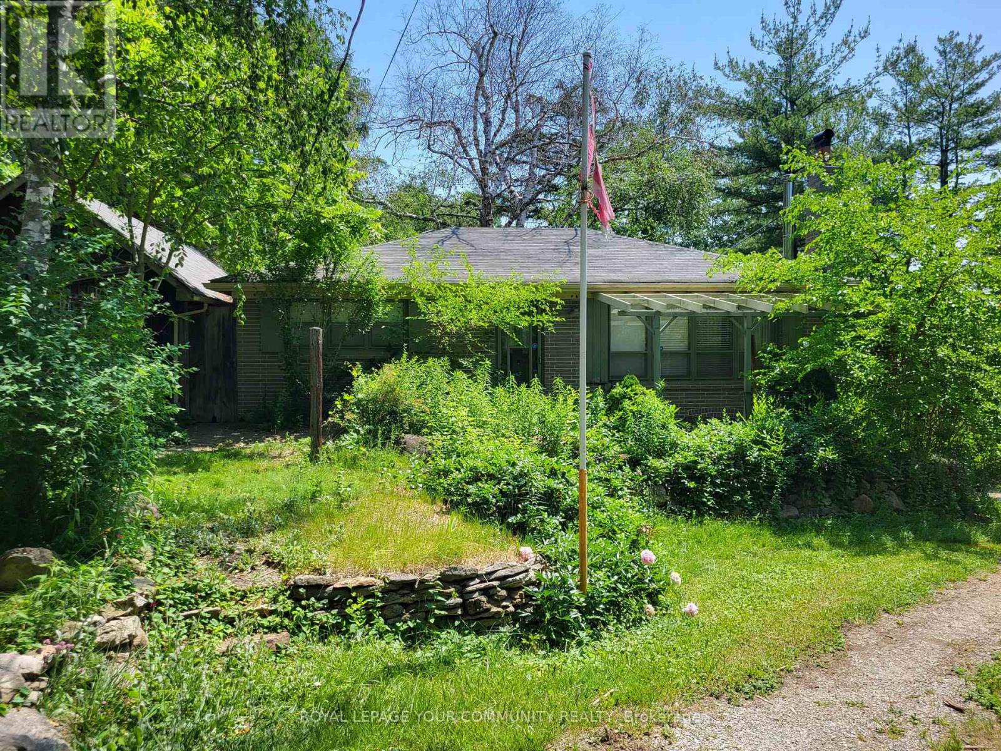1826 Quantz Crescent
Innisfil, Ontario
Top 5 Reasons You Will Love This Home: 1) Striking custom-built residence set on a sprawling 2.17-acre estate, boasting unmatched curb appeal with mature trees and a tranquil ravine backdrop that delivers both privacy and natural beauty 2) Experience upscale living in a chef-inspired kitchen featuring sleek stainless-steel appliances, rich cabinetry, and a charming breakfast nook, perfect for intimate meals, flowing effortlessly into the backyard for seamless indoor-outdoor entertaining 3) Bathe in natural sunlight streaming through the elegant glass courtyard, while the refined family and living rooms, each with their own fireplace, offer cozy gathering spaces and step onto private balconies from the bedrooms for stunning, serene views 4) A showstopping indoor pool sanctuary complete with wood beam accents, its own fireplace, and a walkout to pristine landscaping, creates the ultimate space to relax, rejuvenate, and entertain year-round 5) Convenience meets function with a spacious triple-car garage ideal for storing vehicles or outdoor gear, all just minutes away from Barrie and the Barrie South GO station for effortless commuting. 8,409 fin.sq.ft. Age 34. Visit our website for more detailed information. *Please note some images have been virtually staged to show the potential of the home. (id:60365)
302 Pinnacle Trail
Aurora, Ontario
A house with endless possibilities to become your dream home, backing onto a ravine! Freshly painted throughout, 302 Pinnacle Trail offers a bright and airy atmosphere with 3 bedrooms, 2 bathrooms, a private drive and an attached garage in beautiful Aurora! The open-concept living and dining area is bathed in natural light from a large window, creating the perfect space for entertaining or relaxing. A convenient main floor powder room and a double receiving closet add to the functionality. The spacious, partly open, eat-in kitchen features stainless steel appliances and a double sink, with a walk-out area that leads to your private deck. Upstairs, you'll find three spacious bedrooms. The primary bedroom is a tranquil retreat, complete with a 4-piece semi-ensuite bathroom and a walk-in closet. Find two more well-appointed bedrooms with closets and peaceful views of your backyard, and the green space beyond. The open-concept basement is a blank canvas with large above-grade windows, perfect for transforming into a rec room, home office, workout space, or even an in-law suite! Step outside to your private, fenced yard, offering the perfect spot for a vegetable garden, play area, and a serene space to unwind, backing onto ravine and green space. Family-friendly and ideally located, this home is steps to Hamilton Park, where you have direct access to a playground, sports field, and walking trails. Convenience is key, with nearby amenities such as groceries, schools, parks, restaurants, and more. For golf enthusiasts, St. Andrews Valley Golf Club is just a short walk! Endless potential awaits - make this house your home! (id:60365)
256 Denney Drive
Essa, Ontario
Introducing 256 Denney Drive, a beautifully crafted residence nestled on a nearly 2 acre private, professionally landscaped lot in one of Essa's most desirable neighborhoods. This exquisite property offers the perfect blend of elegance, space, and tranquility, making it a true sanctuary just minutes from Barrie, Angus, and Alliston. Spanning over 3,500 sq. ft. of finished living space, this stunning home features 4+1 bedrooms and 4 bathrooms, thoughtfully designed to accommodate both family living and stylish entertaining. As you arrive, a generous driveway welcomes you, leading to an oversized garage -- ideal for vehicles, storage, and workshop needs. Mature trees and lush landscaping frame the home, offering both privacy and striking curb appeal. Step inside to discover a residence where pride of ownership is immediately evident. The timeless color palette, paired with custom finishes throughout, sets a warm and inviting tone. The gourmet kitchen boasts elegant cabinetry, a charming bay window, and direct access to an expansive patio -- perfect for hosting gatherings or enjoying serene morning coffees. The living room is truly the heart of the home, featuring soaring 12' ceilings, exposed natural wood beams, and a stunning chandelier surrounded by large windows that flood the space with natural light. Downstairs, a fully finished basement expands your living potential, offering a large rec room, additional bedroom, and ample space to customize to your needs -- whether its a home gym, office, or media room. Step outside and unwind in your private backyard oasis, complete with a beautiful inground pool, surrounded by mature landscaping that creates a resort-like atmosphere all summer long. 256 Denney Drive is more than a home -- its a lifestyle. If you're seeking space, privacy, and understated luxury in a prime location, this property is a must-see. Don't miss this exceptional opportunity to own a truly one-of-a-kind home in Essa. (id:60365)
4105 - 2920 Highway 7
Vaughan, Ontario
Brand new, never lived in 41st-floor corner unit in Vaughan's tallest and most recognizable condo by Cortel Group. This 2-bed suite offers breathtaking views, a bright and spacious layout, modern finishes, stainless steel appliances, and 1 parking spot. Enjoy resort-style amenities including a 24h concierge, fitness centre, outdoor pool, yoga studio, party room, rooftop BBQ terrace, theatre, pet spa, and kids' play areas. PRIME LOCATION - steps to the Vaughan Metropolitan Centre subway and transit hub, across from Colossus, Costco, and endless restaurants, shops, and entertainment Vaughan has to offer. Minutes to Hwy 400 & 407. (id:60365)
33 Beech Street N
Uxbridge, Ontario
Even at a glance, this charming yet spacious home is hard to resist. Nestled in the heart of UXBRIDGE, only minutes (walking distance) to schools, parks, community centre, restaurants, shopping and many other amenities. This elegant, modern day bungalow will certainly draw your attention. A tasteful consistent presentation of contemporary updates and subtle finish detail create an open and inviting feeling. Upon entry from the covered natural stone porch, the bright open floor plan presents an ideal use of space, boasting 9ft coffered ceilings in the living room, dining room and grand custom kitchen, featuring stainless steel appliances, large centre island w/quartz backsplash, countertops and waterfall edge. Enjoy the convenience of having immediate access to all your needs on one level including 3 spacious bedrooms, 2 bathrooms (each with heated floors) main floor laundry, and multiple walk-outs to expansive deck overlooking a large, private, pool-sized yard just waiting for your personal touch. The generous Master suite features an ensuite bathroom, walk out to deck and grand custom walk-in closet. Bedrooms 2 & 3 are picture perfect and spacious. The fully finished basement with separate entrance and an additional full bath is a great place for game or movie night with family & friends or perhaps an In-law or nanny suite. Whether you're relaxing on the massive back deck or entertaining friends, and making memories, we are confident this property exudes "move in ready" Simply unpack your bags and start enjoying luxury and peace of mind! You won't regret seeing this one! (id:60365)
2205 Adullam Avenue
Innisfil, Ontario
Top 5 Reasons You Will Love This Home: 1) Step inside this former model home and discover an entertainers dream, where a chef-inspired kitchen with a large island and high-end appliances, including a coveted Wolf range, flows seamlessly into the open-concept living room, accented by custom millwork, coffered ceilings, and a built-in speaker system that sets the mood for every gathering 2) Imagine summer afternoons in your own backyard oasis, complete with a sparkling saltwater pool added in 2020 and a walkout basement that keeps indoor and outdoor living beautifully connected 3) Upstairs, you'll find four spacious bedrooms perfect for family and guests, while the fully finished basement adds even more flexibility with an extra bedroom or office space to suit your needs 4) A great room offers the ideal spot to unwind, set up a kids' play area, or create a private retreat away from the main living spaces 5) Finished with professional landscaping in both the front and back yards, this home is as stunning outside as it is inside, and its all just moments from the beach, inviting you to embrace the best of lakeside living. 2,346 above grade sq.ft. plus a finished basement. (id:60365)
Main - 414 Oceanside Avenue
Richmond Hill, Ontario
Spacious and naturally lit 3 bedroom home in the heart of Richmond Hill. Separate entrance with a large living room, Close to all amenities, parks, stores, restaurants and Richmond Hill GO Station. Exclusive use of backyard and separate laundry. whole house fully painted, newer fridge and dishwasher. Separate driveway, no need to coordinate parking with basement, 3 designated parking spots (id:60365)
#back - 225 Bayview Fairways Drive
Markham, Ontario
Spacious & Bright 1-Bed Main-Floor Unit w/ Backyard Access in Prime John & Leslie Location!This updated 1-bedroom, 1-bathroom unit sits at the back of a detached home and features a private entrance, ensuite laundry, and one driveway parking spot. Enjoy a large, open layout with direct access to the backyardperfect for relaxing or entertaining. Steps to transit, shops, and everyday essentials. A+ walkability and convenience in a quiet, well-connected neighborhood. Dont miss this rare find! (id:60365)
21 Hawthorne Drive
Innisfil, Ontario
Top 5 Reasons You Will Love This Home: 1) Before even stepping inside you'll notice the beautiful new awning windows (2024) and updated vinyl siding (2020) setting the tone for the quality updates throughout; youre welcomed by fresh drywall, neutral paint, newer vinyl flooring in the dining and living room and brand new vinyl flooring in the foyer, bathroom and kitchen; plush newer carpet throughout with modern barn doors adding a touch of charm 2) Thoughtful modern upgrades include a brand-new furnace (2022), updated insulation, air conditioning (2020), and a water heater, ensuring comfort and efficiency in this move-in ready home 3) Well-appointed bathroom completed with a barn door and coat closet boasting a sleek walk-in shower, along with three well-sized bedrooms 4) Enjoy an incredible array of community amenities, including access to two heated saltwater pools, shuffleboard courts, a woodshop, a fitness facility, pickleball courts, bingo nights, lawn bowling, and a variety of engaging community events 5) Ideally located just minutes from grocery stores, restaurants, and stunning beaches. 900 above grade sq.ft. (id:60365)
25 Feltham Road
Markham, Ontario
Welcome to 25 Feltham Road, Markham! Nestled on a quiet street in the sought-after Raymerville neighbourhood, this beautifully maintained all-brick detached home offers over 2,500 sq. ft. of thoughtfully designed living space perfect for your growing family.Enter through a grand foyer into spacious principal rooms, including a combined living and dining area ideal for entertaining. The large eat-in kitchen boasts newly refinished cabinets, stainless steel appliances, and a walkout to a professionally landscaped backyard and patioperfect for summer gatherings. Relax in the cozy family room with a fireplace, and enjoy the convenience of a main-floor laundry room.Upstairs, you'll find four generously sized bedrooms with ample closet space and two full bathrooms. The primary retreat features a sitting area, walk-in closet, and a luxurious ensuite with a soaker tub and separate shower.The fully finished basement offers a private in-law suite with a separate entrance, kitchen, bedroom, washroom with shower stall, and additional storage rooms ideal for extended family or rental potential. There's also cold storage and a furnace area.Lovingly cared for by the same family for 35 years, this move-in ready home is within walking distance to top schools, parks, Markville Mall, grocery stores, public transit, and more.Extras:Main stainless steel fridge, stove, dishwasher,washer & dryer, freshly painted kitchen & family room. Basement stove, fridge, and microwave included. Freshly painted garage & shutters.Dont miss this rare opportunity to live in one of Markhams most desirable and family-friendly communities! (id:60365)
19 Mimosa Drive
Innisfil, Ontario
Top 5 Reasons You Will Love This Home: 1) Tucked away in one of Innisfil's most sought-after adult lifestyle communities, this beautifully maintained two bedroom, two bathroom residence offers a fantastic opportunity to enjoy serene, low-maintenance living in the vibrant and welcoming neighbourhood of Sandy Cove Acres 2) Step inside to discover a bright and spacious living room, a cozy sunroom perfect for morning coffee or quiet afternoons, a convenient powder room, and a full bathroom, alongside a newer furnace, making this home move-in ready with room to personalize 3) Appreciate large windows throughout filling the home with an abundance of natural light, creating a warm and inviting atmosphere that you'll love coming home to 4) Outside your door, Sandy Cove Acres offers an impressive array of amenities with fees of $855 for rent and $161.45 for taxes, including two heated outdoor pools, a fully equipped fitness centre, a library, and several lively clubhouses hosting social events, games, and activities 5) Nestled just minutes from the sparkling shores of Lake Simcoe, mere moments from the conveniences of Innisfil's shopping, dining, and medical services, and quick access to Highway 400, making commuting to Barrie or Toronto is a breeze. 1,238 above grade sq.ft. (id:60365)
11419 Bathurst Street
Richmond Hill, Ontario
A conventional 1950's two bedroom bungalow situated on approximately 3/4s of an acre of mature & picturesque prime land, minutes from downtown Richmond Hill. Beside the house is a detached garage and towards the rear of the property, is a workshop outbuilding with a 3 bay garage area that offers additional parking in front. The workshop also includes a full basement. In addition, the Property also include a small barn. Ideally located on the public transit route, near a Community Centre, schools and transportation access points. (id:60365)

