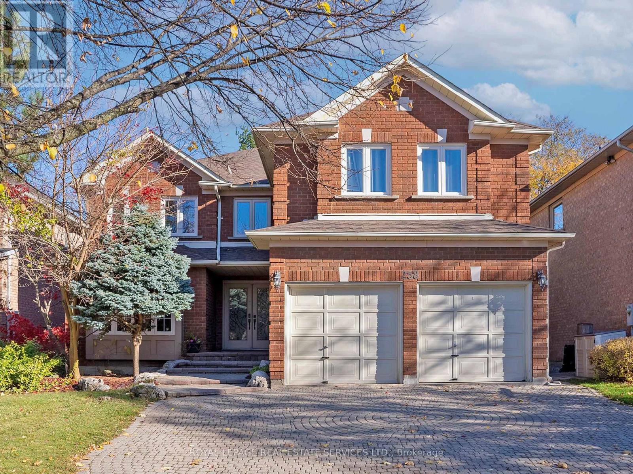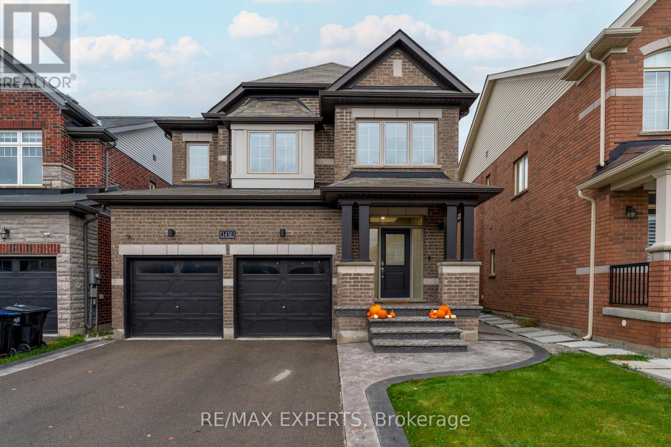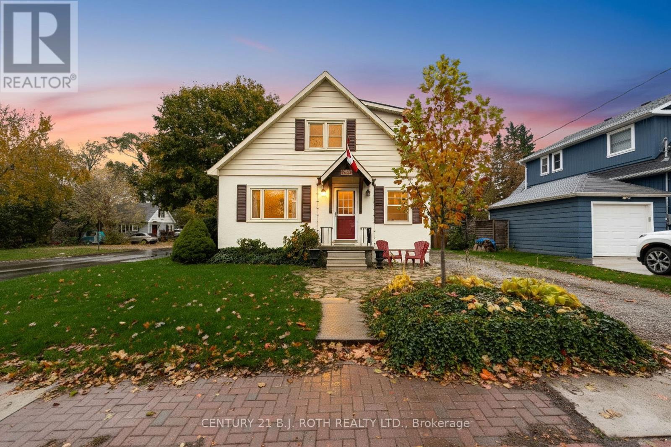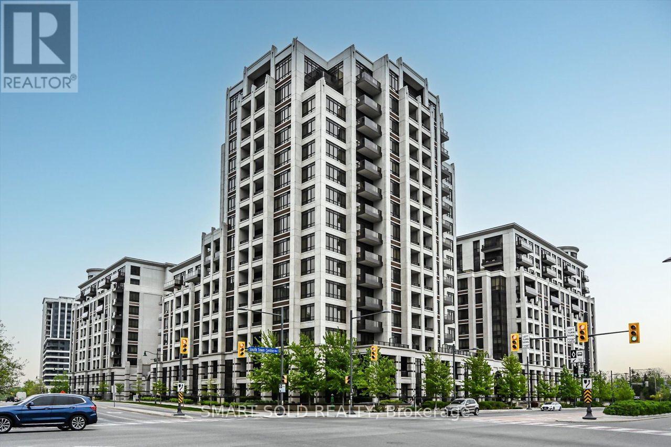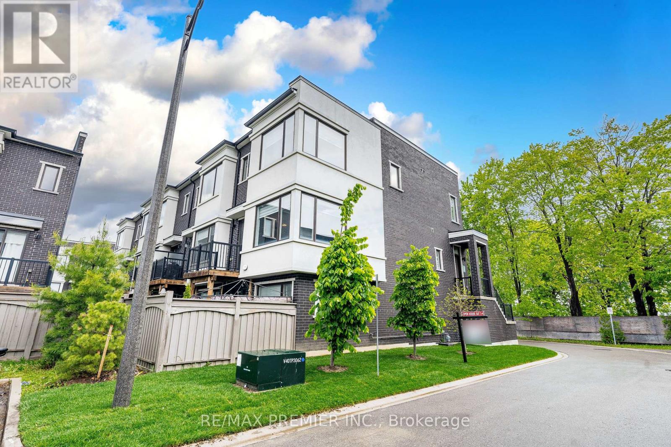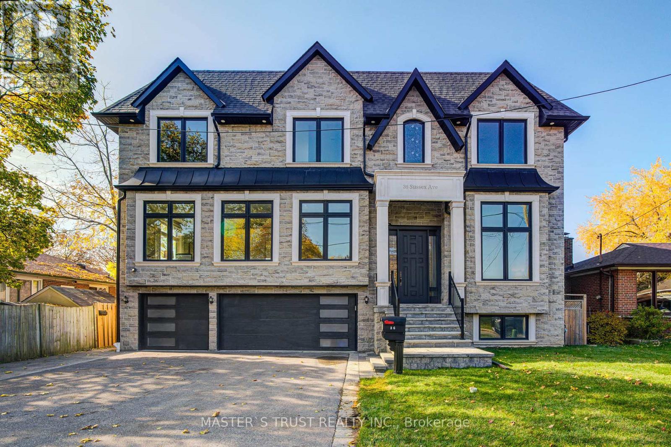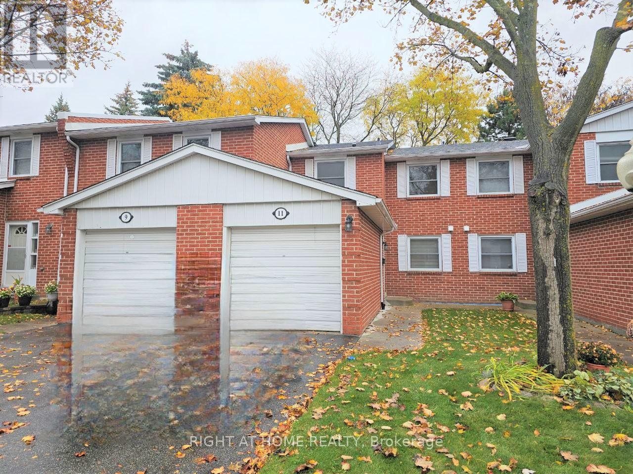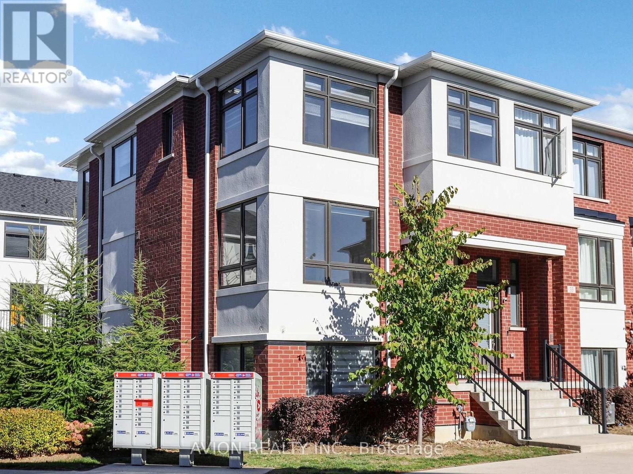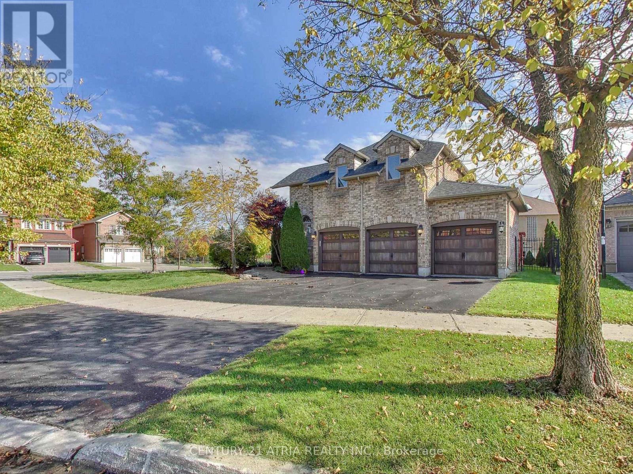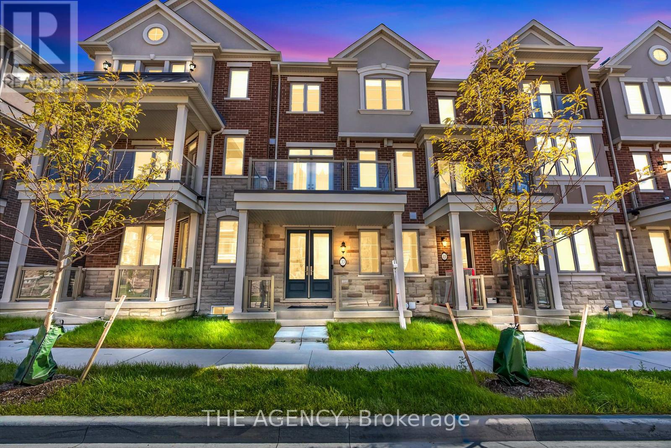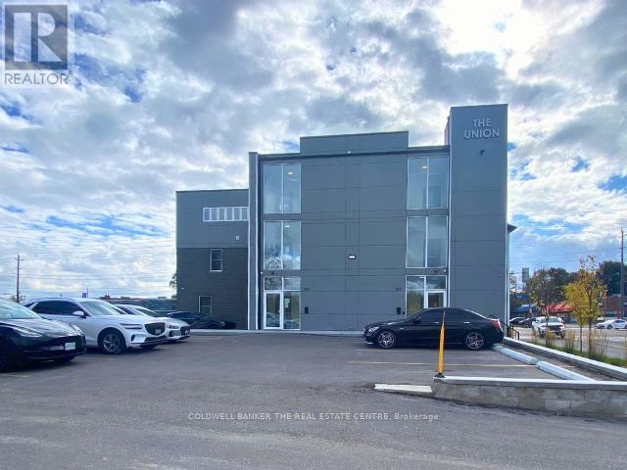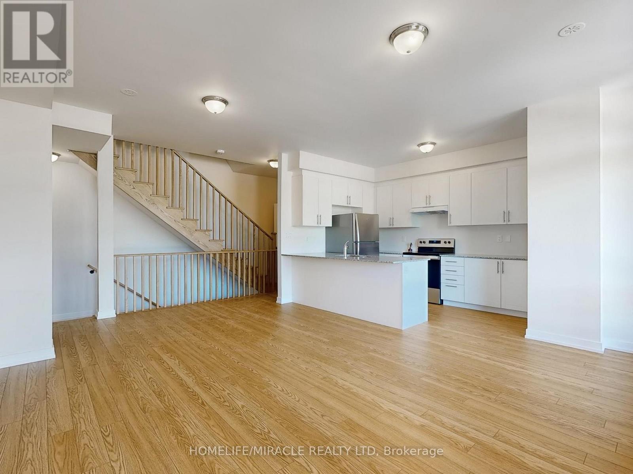258 Westmount Boulevard
Vaughan, Ontario
Bathurst & Centre bright spacious executive 2 storey 5 bedroom home located on a premium treed mature oversized lot in the Bathurst Westmount Beverley Glen area of Thornhill. Approx 3501 sq ft as per mpac, This multi-generational home was customized to accommodate a main floor bedroom with 4 piece bathroom for an elderly parent or someone with mobility issues! The main floor bedroom/ living room was originally the dining room which can easily be converted back to the dining room, Double door entry, 5 large bedrooms on the 2nd floor, vaulted ceilings in foyer, large updated kitchen with walkout to fabulous backyard oasis with hot tub, Main floor family room & library, the unfinished basement is a blank canvas ready for a future recreation room, theatre room and or 6th bedroom, interlocking driveway & walkway, Located close to transportation schools, The Promenade Mall, places of worship, Easy access to 407 highway! Show & Sell! (id:60365)
1430 Farrow Crescent
Innisfil, Ontario
Welcome to this beautifully upgraded detached home offering over 2,500 sq. ft. of luxurious space plus a partially finished basement. Situated on a spacious lot, this home features an open concept floor plan ideal for family gatherings and entertaining. Enjoy 9' ceilings,premium wide plank flooring, 7" baseboards, custom crown moulding, pot lights throughout, and a stunning grand staircase with wrought iron pickets. The modern kitchen boasts upgraded cabinetry, stainless steel appliances, and a large eat in area with walkout to a fully landscaped yard featuring a spacious patio and storage shed. All bedrooms are generously sized, each with bathroom access and the primary suite includes a large walk in closet. Convenient second floor laundry. The basement offers an open layout with pot lights and a Napoleon fireplace perfect for future rental potential or extended family living. Located within "The Orbit," Innisfil's visionary master planned community by Cortel Group. Incredible opportunity to own in one of the area's most exciting new developments! (id:60365)
93 Catherine Avenue
Aurora, Ontario
Welcome to this beautifully updated classic home nestled in the highly sought-after community of Aurora Village. This property blends timeless character with modern comfort. This lovely property offers 4 bedrooms above grade and 2 additional bedrooms below with a separate entrance, providing ample space for family living, guests, or a home office setup. Enjoy the 2 newly renovated bathrooms. The new open-concept addition offers generous extra living space, featuring a cozy wood-burning stove to warm up those crisp Ontario evenings and create an inviting atmosphere year-round.The heart of this home is the chef-inspired kitchen, thoughtfully designed with high-end finishes and an open-concept layout that flows seamlessly into the dining and living areas. Step out onto the large deck overlooking a mature, landscaped backyard - perfect for entertaining, gardening, or simply relaxing in your own private oasis.Located just steps from Aurora's vibrant downtown, parks, trails, shops, restaurants, and the GO station, this home offers the perfect blend of historic charm and modern living in one of York Region's most desirable communities! (id:60365)
A112 - 89 South Town Centre Boulevard
Markham, Ontario
Experience refined living in this stunning Fontana Luxurious 2-Storey Condo Townhouse located Prestigious Unionville Community. Rarely Available 2+Den With 3 Bathrooms. Separate Den Can Be Used As A 3rd Bedroom. Bright, Spacious & Open Concept Layout.10" Main Floor Ceiling With Lots Of Sunshine, Modern, Open Concept Kitchen With Pot Lights & Granite Countertop. Walk-Out To Terrace. Lots Of Cabinets, Pantry/Storage Beneath Staircase. Primary Br With 4-Pc Ensuite Bath. 2nd Floor Ensuite Laundry. Both Floors Are Equipped With Motorized Blinds For Added Convenience And Privacy. Great Building Amenities Including 24-Hr Concierge, Indoor Pool, Fitness Centre, Basketball Court, Party Room, And Visitor Parking. Prime Location Near Downtown Markham Walking distance to Unionville High School, Close To Public Transit, Civic Centre, Shopping, Restaurants & Most Other Amenities. Minutes To Hwy 407/404. Just Move In And Enjoy! (id:60365)
77 Sydney Circle
Vaughan, Ontario
This stunning and modern corner end-unit townhome offers nearly 2,300 sq ft of beautifully designed living space in the heart of Vaughan. Step inside to find soaring 10' smooth ceilings on the main level and 9' ceilings upstairs, enhancing the sense of space and light throughout. The open-concept main floor features laminate flooring, custom window coverings, and a gourmet kitchen that's sure to impress - complete with a large granite waterfall island, upgraded cabinetry, and a custom-built pantry/wine bar with a cork backsplash and built-in mini fridge. The spacious living room showcases a custom accent wall, elegant electric fireplace with lights and remote, and a walk-out to a private balcony - perfect for morning coffee or evening unwinding. Upstairs, the primary suite is a true retreat with a huge walk-in closet with organizers and a luxurious 5-piece ensuite. Every detail was thoughtfully curated for style and functionality. The closets in Bedrooms two and three include organizer offering additional storage space. Enjoy the convenience of a private closet including a stackable Washer and Dryer and sink. The versatile basement includes three separate Walk Out entrances - from the front, garage, and backyard - along with a 3-piece ensuite and an all-in-one washer and dryer unit. Ideal for an in-law suite, guest space, or rental potential. The private retreat space in the backyard includes a gazebo with lights and the front of the home is landscaped with beautiful patio stones. Property offers one parking space on the driveway and one in the garage. Conveniently located near hospital, top schools, parks, shopping, transit, major highways, mall, Wonderland, bus hub-this home checks every box for comfort, convenience, and elevated design. (id:60365)
36 Sussex Avenue
Richmond Hill, Ontario
Welcome to this stunning custom-built luxury home in the prestigious Richmond Hill community, offering nearly 6,000 sq.ft. of finished living space. Nestled on a quiet, family-friendly street, this home combines elegant design with top-quality craftsmanship.Featuring 10-ft ceilings on the main floor, 9-ft on the second, and an impressive 12-ft ceiling in the finished basement, this open-concept residence offers expansive sightlines and abundant natural light.The chef's kitchen showcases custom spray-painted cabinetry, natural marble countertops and backsplash, and an oversized center island. Equipped with premium Italian Fulgor gas stove and range hood, plus KitchenAid built-in appliances, it blends luxury and functionality. A retractable central vacuum adds convenience throughout. Enjoy year-round comfort with dual independent HVAC/AC systems (separate mechanic room in basement and 2nd floor) and a fully upgraded spray foam insulation system. The home features custom site-finished solid hardwood flooring, which can be refinished or re-stained for future customization. The bathrooms are customized with spray-painted vanities and brand name shower systems with thermostat. The finished basement offers 12-ft ceilings, a separate entrance, full kitchen (all appliances included), laundry and bathroom, perfect for recreation, in-law suite, or rental purpose. It also includes a private nanny suite with ensuite bath.Exterior highlights include a built-in 3-car garage and driveway parking for up to 6 vehicles.Prime location near top-rated schools: Bayview Secondary (IB Program), Crosby Heights (Gifted Program), and Beverley Acres (French Immersion). Easy access to Hwy 404, parks, shops, restaurants and community amenities. (id:60365)
405 - 11 Reith Way
Markham, Ontario
Welcome to Johnsview Village-Thornhill's best-kept secret and one of the most family-friendly communities around! Nestled in a quiet cul-de-sac at the southeast corner of Bayview Ave & John St, this charming neighborhood offers 32 acres of lush green space, a fantastic school, pool, tennis courts, basketball court, playground, and more-perfect for children and families alike. This spacious 3-bedroom townhome features a welcoming foyer, and an open-concept living/dining area that walks out to a private, south-facing fenced backyard -sunny and bright all day! Updates include a new roof (2025), new windows (2018), and a stylish kitchen with quartz countertops, subway tile backsplash, and LG stainless steel appliances (Fridge 2025). Upstairs offers three generous bedrooms and a 4-piece bath; the finished basement provides a rec room with wet bar/sink drain(that covered now,but new owner can open it ), 2-piece bath(there is a potential of installing a shower for it ), and storage. Water included! Steps to transit, shopping, Thornhill Library, fitness Centre, medical clinics, arenas, and minutes to highways, GO Train, and Finch Subway. This is the ideal home for families, first-time buyers, investors, or downsizers-come make it yours today! (id:60365)
35 Thomas Armstrong Lane
Richmond Hill, Ontario
Located in a quiet, family-friendly neighbourhood, this 3-storey townhouse is steps away from a large plaza with supermarkets, restaurants, Service Ontario, a cinema, and more. Surrounded by excellent schools.The home features abundant natural light with large windows throughout, 9-ft ceilings on the main floor, and three bedrooms on the third floor, each with oversized windows. The ground-level room can be used as a 4th bedroom, home office, or playroom, and has direct access to the garage. A wide double garage offers generous parking and extra storage space. (id:60365)
2 Whalen Court
Richmond Hill, Ontario
Beautifully upgraded, sun-filled 4 + 1 bedroom family home in prestigious Westbrook. Boasting 4,000+ sq ft of refined living space, including a bright, open main floor and a fully finished lower level. Features 9-ft ceilings, handscraped hardwood, LED pot lights, and a main-floor den that can be used as an office or children's playroom. The custom chef's kitchen showcases quartz-waterfall island, designer cabinetry, Bosch 5-burner cooktop, Samsung smart appliances, and a coffee bar with wine fridge. Upstairs offers a vaulted-ceiling primary suite with a spa-style ensuite and a brand-new 2025 second-bath renovation. All bedrooms include custom closet organizers. The finished basement with separate garage entrance and second kitchen suits extended family or rental potential. Outside, enjoy a large cedar deck, vinyl-fenced yard, outdoor playhouse, and smart-home features (Ring cameras, Ecobee, and Schlage Sense locks). Updates includes extensive 2018 renos, roof (2019), driveway (2020), A/C (2023), and second bathroom reno (2025). 3-car garage with composite doors & Chamberlain openers. Close to top-ranked schools, parks, and transit - a rare turnkey home in one of Richmond Hill's best communities. (id:60365)
33 Bruce Boyd Drive
Markham, Ontario
Luxury Freehold Townhome, Double Car Garage, Approx. 2,400 Sq. Ft. Of Upgraded Living Space, 4 Spacious Bedrooms, 4 Modern Bathrooms, Ground-Floor In-Law Suite, Soaring 9-Ft Ceilings On Main And Ground Floors, Hardwood Flooring, Premium Tile Upgrades, Chef-Inspired Kitchen With Oversized Quartz Island, Custom Cabinetry, Gas Range, Walk-In Pantry, Pot Lights, Built-In Water Line For Fridge, Bedroom Level Laundry, Primary Retreat With Juliet Balcony, Walk-In Closet, Spa-Like 5-Piece Ensuite With Soaker Tub & Frameless Glass Shower, Expansive Balcony With Gas Line For BBQ, Over 400 Sq. Ft. Of Private Terrace Space, Bonus Mezzanine Level, Located Steps To Cornell Community Centre, Library, Hospital, New Cornell Bus Terminal, Top-Rated Schools, Family Parks, Scenic Trails, Quick Access To Hwy 407 And Hwy 7. (id:60365)
Basement - 431 Davis Drive
Newmarket, Ontario
Over 500 sf turnkey commercial kitchen in prime Central Newmarket. Ideal for a potential ghost kitchen, meal prep business, or catering operation, with the added opportunity to be the exclusive caterer for the building. The space features a Nella heater/proofer, two stacked Rational iCombi Pro ovens, three Eurodib single burner induction cooktops, and three stainless steel prep tables with storage underneath. A Nella upright high-temperature dishwasher comes with an accompanying sink and stand, 3 linked Stainless steel Industrial utility sink and a washing station. For cold storage, there is one upright large freezer with locks and two upright large refrigerators with locks. Additional conveniences include a private washroom and elevator access. Easy access to Highways 404 and 400. (id:60365)
41 Kintall Way
Vaughan, Ontario
Welcome to 41 Kintall Way, Vaughan!Beautifully designed three-storey townhome featuring 3 bedrooms and 3 bathrooms. The open-concept main floor offers a modern kitchen with granite countertops, stainless steel appliances, and a bright living area that walks out to a spacious balcony with no homes in front for added privacy.The primary bedroom includes a private ensuite and its own balcony, while the additional bedrooms share a stylish full bath. The versatile lower level is perfect for a home office or recreation space.Parking for two vehicles (garage + driveway). POTL fee $209.48/month. Close to York University, Humber College, Hwy 407/400, and all major amenities ideal for families and professionals seeking modern comfort and convenience. (id:60365)

