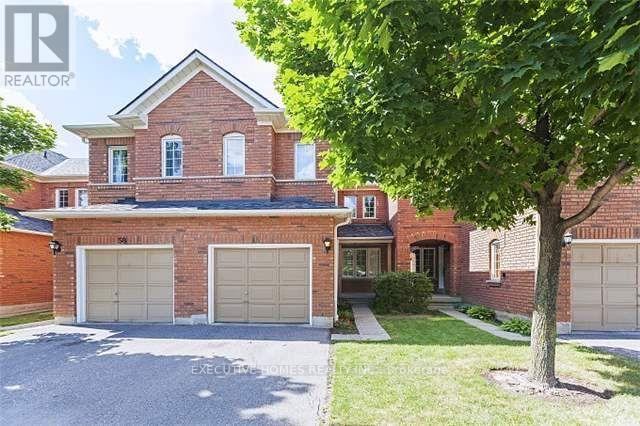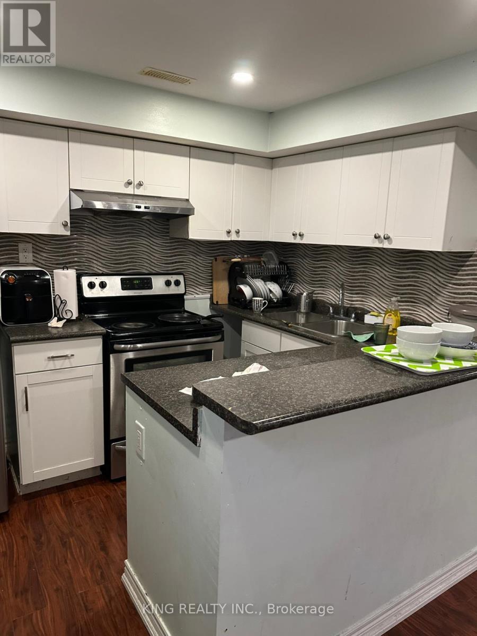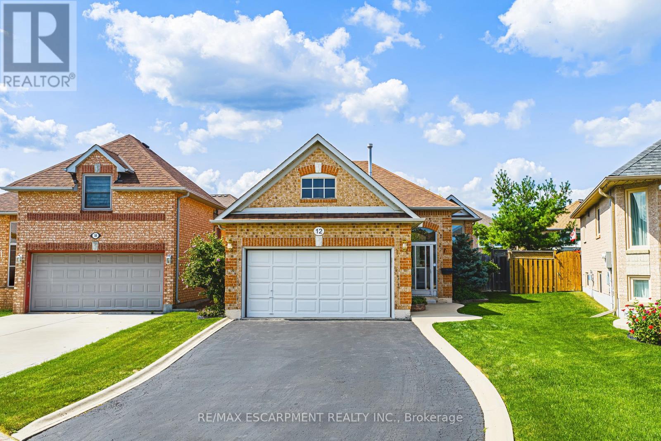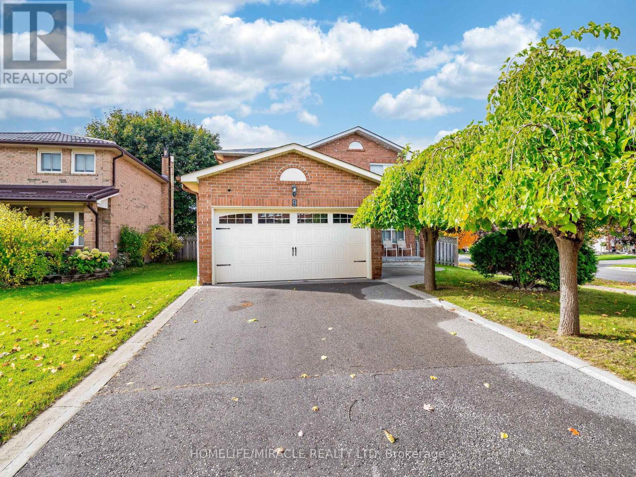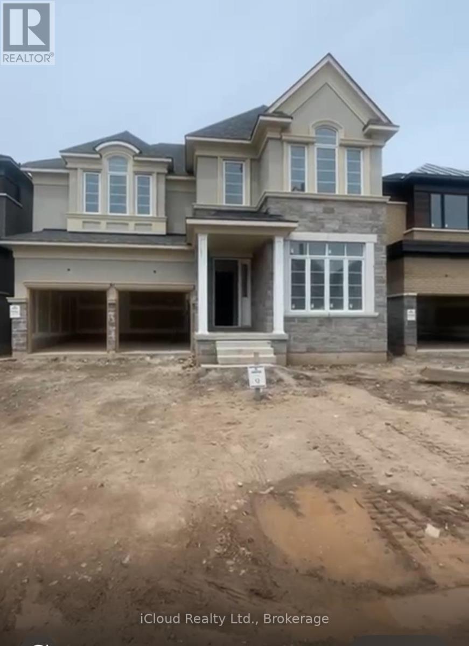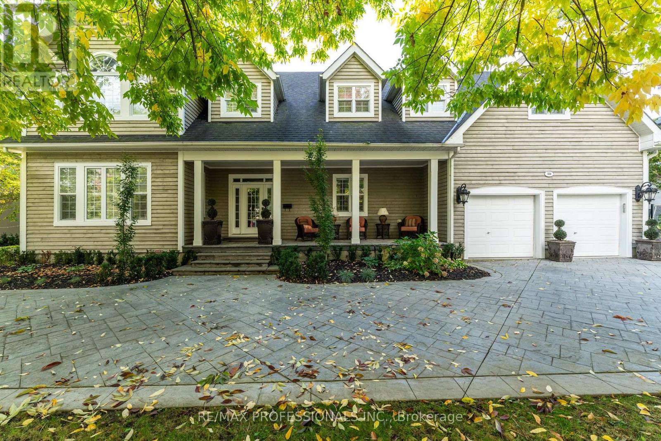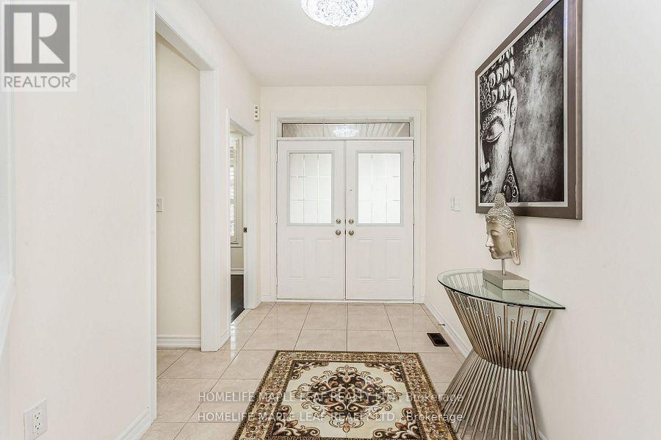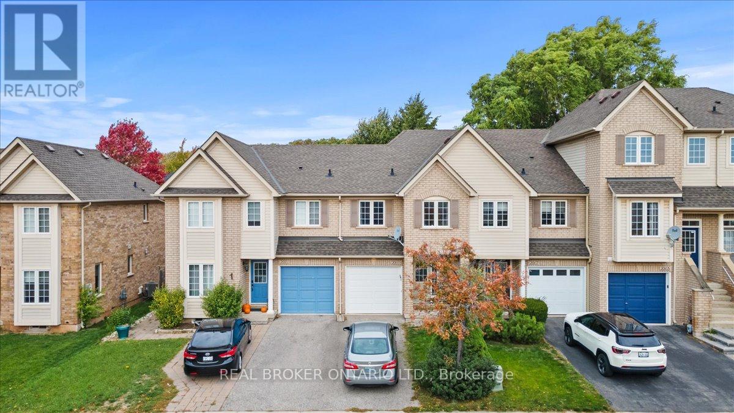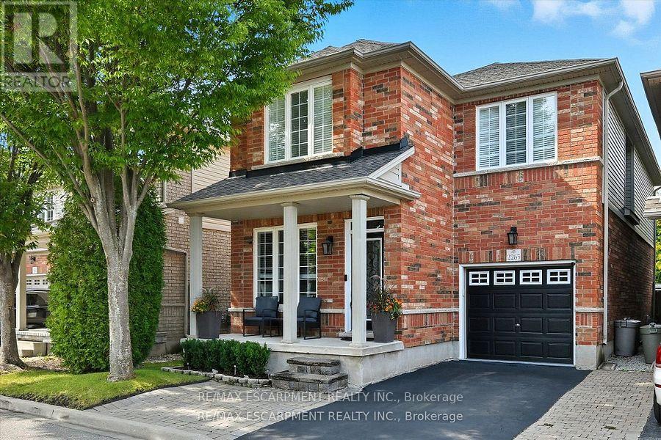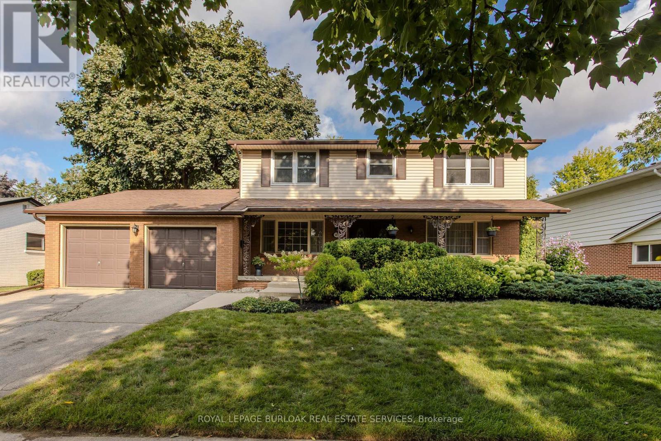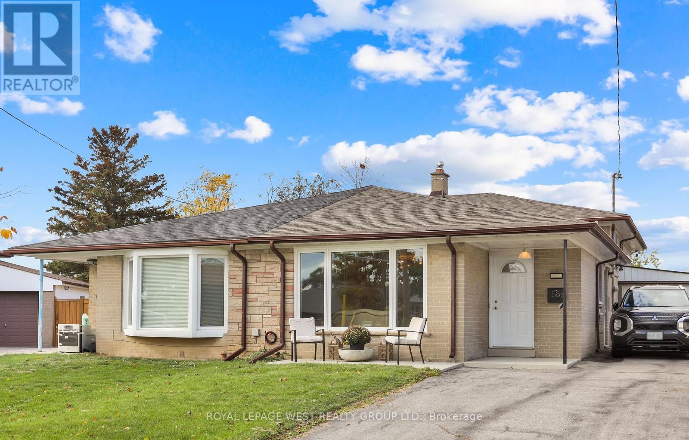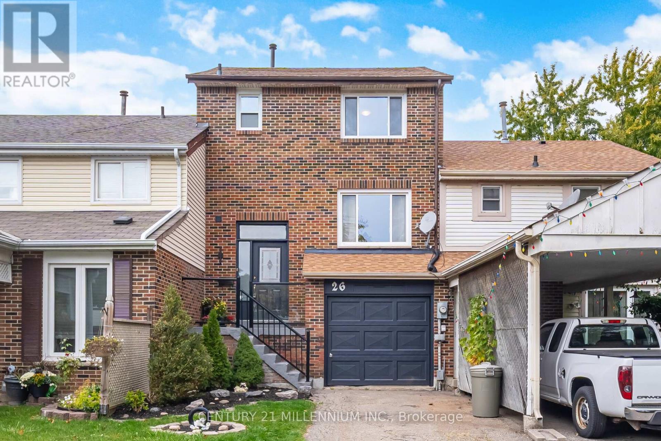60 - 2665 Thomas Street
Mississauga, Ontario
Welcome to this beautifully upgraded, spacious, stunning 3 bedroom townhouse backing onto a park in the prestigious Central Erin Mills neighborhood - Top School Zone.Situated in one of Mississauga's top-ranked school districts, this family-friendly home is zoned for John Fraser Secondary, St. Aloysius Gonzaga, Thomas Street Middle, and Middlebury Elementary - with Thomas Street Middle School just steps away!Boasting nearly 1600 sqft of functional living space, this bright and airy home features 3 bedrooms, 3 bathrooms, and a detached garage with private driveway.Thousands spent in upgrades.The renovated kitchen includes quartz countertops, new stainless steel appliances, subway tile backsplash and new flooring. The breakfast area is a walk out to the park behind. The open-concept main floor is perfect for entertaining, with modern lighting, and abundant natural light throughout.The luxurious primary suite includes a walk-in closet and a spa-inspired ensuite with a soaking tub, quartz vanity, and glass shower.Two additional bedrooms and a fully renovated second bathroom complete the upper level. The finished basement provides additional space for entertaining.Enjoy low condo fees in this quiet, well-maintained complex nestled in a private cul-de-sac-just a short walk to Longo's, Starbucks, Shoppers, and more. This home is also minutes from Erin Mills Town Centre, Credit Valley Hospital, GO Station, and Highways 401/403/407/QEW.Notable Upgrades & Features completed October, 2025: Freshly Painted Brand New Carpet on Stairs and bedrooms New Vinyl flooring on main floor and basement New Stainless Steel Appliances - double door fridge, stove and dishwasher Upgraded Bathrooms New light fixturesThis rare offering combines style, comfort, location, and functionality-perfect for families or professionals alike. Move in and enjoy everything Central Erin Mills has to offer. Don't miss your chance to own this dream home - book your showing today! (id:60365)
36 Creekwood Drive
Brampton, Ontario
Legal 2-bedroom, 1-bathroom basement with separate entrance, finished with hardwood and tile flooring. Walking distance to shopping, banks, schools, and other amenities. Just 2 minutes to Highway 410-prime location! Includes 1 driveway parking space. Basement tenants to pay 30% of utilities. (id:60365)
12 Summerfield Crescent
Brampton, Ontario
Welcome to 12 Summerfield Crescent - a beautifully maintained raised ranch bungalow offering over 1,800 sq. ft. of thoughtfully designed living space. This 3-bedroom, 2-bathroom home features a finished basement and generous parking for at least six vehicles. The freshly painted main floor boasts a seamless flow from the spacious living and dining areas into the kitchen, complete with brand-new stainless-steel appliances. Sliding glass doors off the kitchen lead to a private backyard oasis, featuring a gazebo-covered deck, perfect for relaxing or entertaining. Down the hall, you'll find a full bathroom and a spacious primary retreat complete with a walk-in closet. For added convenience, the main floor laundry is just steps away from the primary suite, an ideal layout for modern living. The bright and expansive lower level offers a large family room, two additional bedrooms, and a second full bathroom, providing ample space for family and guests alike. Situated in a highly sought-after, family-friendly neighbourhood with abundant green space and excellent schools nearby, 12 Summerfield Crescent is more than a house, it's a place to call home. The double car heated garage is perfect for any handyman with separate panel. The shed also has hydro with a concrete pad. If you have a handy partner, this house is great to have a workshop or man cave. Make it yours today and Let's Get Moving! (id:60365)
9 Ballycastle Crescent
Brampton, Ontario
Charm meets convenience in this delightful detached abode nestled in the quiet mature neighbourhood of Heart lake West. Step into a world of warmth and comfort as you enter the foyer, perfect for creating lasting memories with loved ones. Embrace the tranquility of the larger backyard, your own private retreat after a long day. Walking distance to both elementary and high schools. All amenities just a stone's throw away at Conestoga Plaza. Near Trinity Commons mall and major bus routes. Finished basement with in-law suite completed with kitchen and full bathroom. New roof, garage door and opener. Recently painted! This home offers the ideal blend of suburban living and urban accessibility. Your dream home awaits! (id:60365)
53 N Park Boulevard
Oakville, Ontario
Looking For A Luxury Home To Rent In Oakville? This Stunning, Brand-New Detached House Sits On A Quiet Ravine Lot With Beautiful Views And Extra Privacy. It Offers Over 3,500 Sq. Ft. Of Living Space, Featuring 4 Spacious Bedrooms And 5 Bathrooms, Perfect For A Large Family Or Anyone Who Enjoys Comfort And Space. The Main Floor Has 10-Foot Ceilings, And The Second Floor Has 9-Foot Ceilings, Giving The Home A Bright And Open Feel. Each Bedroom Comes With Its Own Private Bathroom, And There's Even A Separate Home Office - Great For Working From Home. The Home Includes Luxury Finishes, High-End Fixtures, And Quality Upgrades Throughout, Plus A Double-Car Garage And A Large Unfinished Basement That Can Be Used For Storage, A Gym, Or A Recreation Area. Located In One Of Oakville's Most Desirable And Fast-Growing Neighborhoods (North Park & Sixth Line), This Home Is Within Walking Distance Of The New High School, Parks, Trails, And Shopping. It's Also Just A 10-Minute Drive To Major Highways (QEW, 403, 407) - Making Commuting Easy. A Perfect Opportunity To Lease A Premium Home In A Peaceful, Family-Friendly Community. (id:60365)
354 Country Club Crescent
Mississauga, Ontario
Beautiful Home In The Exclusive and Prestigious Rattray Marsh Neighbourhood. It's all about the location and luxury living. Enjoy your morning coffee, on your front porch with quiet and peaceful views of the lake. Immerse in Serene and natural beauty, just steps from beaches, mature trees, trails and parks. This Home offers 6000 sqft of living space including a fully finished lower basement. Main floor study at front door perfect for work at home projects and client appointments. Spacious bedrooms and massive primary bedroom with ensuite bath for retreat and relaxation. Open Concept Kitchen to Great Room with Vaulted Ceilings, offers space for intimate family gatherings, as well as large scale entertaining. Built to Create memories with friends and family. (id:60365)
11 Cloverhaven Road
Brampton, Ontario
Optimally priced to reflect true market value*This Charming Detached home offers great value with its Optimized Layout, well-kept condition with bright, spacious interior and prime location close to amenities*Absolutely Stunning,Sunny,Splendid & Beautiful*Optimally Laid Out Floor Plan*A Real Show Stopper *ESA Certified Electric Vehicle (EV) Charger*Immaculate Pride Of Ownership In The Prestigious Vales Of Humber Multi-Million Dollars Family Friendly/Neighborhood/Community*Crystal Chandeliers*Fireplace in Huge Family Room*4 Very Big Bedrooms*Double Door Entry*Primary Brm with 5 Pc Ensuite & 2 (Two) Spacious Walk-In Closets*Other Brm like Primary BRm with 4 Pc Ensuite*Other Brms have Jack & Jill Washroom*Quartz Countertops & Sparkling Backsplash in Family Size Kitchen with Central Island*California Shutters & Pot Lights Allover*Office/Den/Library with French Door*Iron Pickets*Glittering Medallion*3 Pc Washroom in Basement*No Sidewalk*No Carpet At All*Move-In Ready Family Home*Huge Gazebo & Garden/Storage Shed on Concrete Deck in Backyard*Painted Fence*Loaded With Upgrades*$$$$Spent*CAC*Separate Side Entrances To Basement by Builder*Smart Thermostat*Love At 1st Sight*Can't Resist Buying*List Goes On*Great Place*Pride To Own*Ready to welcome its next owners* Must See Virtual Tour To Believe*Schedule your viewing and see the difference. (id:60365)
2069 Glenhampton Road
Oakville, Ontario
Welcome to your next chapter in one of Oakville's most sought-after, family-friendly neighbourhoods! This spacious freehold townhome combines modern comfort with an unbeatable location-perfect for families, professionals, or anyone looking to enjoy the best of Oakville living. Step inside to an inviting open-concept main floor, where the kitchen seamlessly connects to the dining and living areas. Whether you're hosting friends or enjoying quiet family nights, this flexible space adapts beautifully to your lifestyle. A walkout from the living room opens to your private, fully fenced backyard-perfect for summer BBQs, gardening, or simply relaxing in your own outdoor oasis. Upstairs, you'll find three generously sized bedrooms. The massive primary suite is a true retreat, featuring a walk-in closet and a spa-inspired 5-piece ensuite-perfect for unwinding at the end of the day. A second full 4-piece bathroom completes this level, ideal for family or guests. The fully finished basement provides even more living space-ideal for a teen hangout, cozy movie nights, a dedicated home office, or your personal gym. Plus, enjoy the convenience of inside access to the garage, complete with a brand-new garage door. With exceptional space, functionality, and location, this home truly has it all. Top-rated schools, beautiful parks, shopping, and Oakville Trafalgar Hospital are just minutes away-offering the perfect blend of community and convenience. (id:60365)
2265 Stokes Lane
Burlington, Ontario
Welcome to this absolute turnkey 4 bedroom, 4 bathroom family home located in Burlingtons highly desirable Orchard community. Perfectly positioned backing onto a greenbelt corridor with a woodland walking trail, this bright spacious home offers the ideal blend of comfort, function, and style, with thoughtful upgrades throughout. The open concept main level features custom wood wall/entry bench, 9foot ceilings, warm toned hardwood floors, hardwood staircase w/black iron like spindles and lots of natural light. Fabulous eat-in kitchen boasts loads of cabinetry and counter space, pot lighting, modern fixtures, and LG stainless-steel appliances as well as a walk out to deck, private yard and fence to walking trail. Updated powder room with tile flooring, vanity, and wainscoting. Upstairs, youll find 4 really good size bedrooms and 2 bathrooms. You will love the super spacious primary suite with large walk-in closet and a newly renovated ensuite with quartz counter, custom glass shower (2025). Updates include three modern double-flush toilets. The finished basement expands your living space with a cozy gas fireplace and stone feature wall, plus a convenient powder room, offering a great retreat for family movie nights or entertaining guests. There is also lots of storage here. Outdoor living offers a 400 sq ft two-level cedar deck (2013), meticulously maintained, complete with a 10x12 covered gazebo with curtains and durable polyester roof ideal for relaxing or entertaining. Full roof done in (2022) with transferable warranties for peace of mind. Beyond your yard, enjoy direct access to a walking trail that links through the Orchard to Pathfinder Park and Orchard Community Park, a family-friendly network of paths, playfields, and the new leash-free area. Close to excellent schools, parks, shopping, restaurants, and commuter routes, this home is a rare find in one of Burlingtons most sought-after communities! (id:60365)
3457 Spruce Avenue
Burlington, Ontario
Welcome to this lovingly maintained family home offering 2,563sf of living space, nestled in the heart of Burlington's prestigious Roseland neighbourhood - one of the city's most sought-after communities for families seeking both lifestyle and location. Just steps from the lake and mins from top-rated schools, scenic parks, and everyday amenities, this home delivers the perfect blend of comfort, character, and convenience. The beautifully landscaped exterior and long covered porch create a welcoming first impression, complemented by thoughtful updates including leaf filter gutter protection (2022) and a new front door by Desi (2015). Inside, discover a bright and functional main floor layout designed for both comfort and connection. The spacious living room features elegant crown moulding, a large picture window, and a cozy wood-burning fireplace - the perfect spot for family gatherings. A formal dining room offers a bright and airy setting for entertaining, while the timeless eat-in kitchen boasts custom cabinetry, ample counter space, and a large over-sink window that fills the room with natural light. The adjoining family room with its warm wood panelled walls and direct walkout to the backyard adds to the home's inviting charm. A convenient 2pc powder room completes this level. Upstairs, the primary suite provides a peaceful retreat with its own 3pc ensuite bath. Three additional well-sized bedrooms and a 4pc main bath offer plenty of space for the whole family. The partially finished lower level expands your living space with a versatile recreation room featuring a second wood-burning fireplace - perfect for movie nights or a kids' play area. Outside, enjoy a private and fully fenced yard with concrete patio stones, mature landscaping, and plenty of green space for children or pets to play. With its combination of location, comfort, and character, this Roseland gem offers an incredible opportunity to create lasting family memories just steps from the lake. (id:60365)
58 Frankton Crescent
Toronto, Ontario
Welcome to 58 Frankton Crescent, a spacious and well-kept semi-detached home in Toronto's York University Heights. This versatile back-split home features 3+3 bedrooms, 2 bathrooms, and ample space for families or as a cash-flowing investment (currently rented at $6,120/month).Enjoy a bright interior, separate entrance, private yard, and easy access to TTC, York University, Highway 401/407, and nearby parks. Location, location, location! Just minutes from Yorkdale Mall, a variety of grocery stores, and surrounded by some of the most delicious food options in the city, this home is also part of a friendly, pride-of-ownership neighborhood. It's within walking distance to elementary and high schools, the University of Toronto, community centers, trails, and so much more-making it ideal for families, students, or anyone looking for convenience and lifestyle. A fantastic opportunity to own or invest in a prime North York location! (id:60365)
26 Sprucedale Court
Brampton, Ontario
FREEHOLD, QUIET COURT LOCATION, NO HOMES BEHIND, DESIRABLE FAMILY FRIENDLY AREA! Enjoy your meals in a separate dining area overlooking the backyard with no homes directly behind for additional privacy. Featuring 3 beds, 3 baths, finished walkout basement with bathrooms, there's direct garage access and walking distance to schools, parks, trails/greenspaces, shopping, public transit with 410 & Trinity Commons nearby, get this prime location at an exceptional value! (id:60365)

