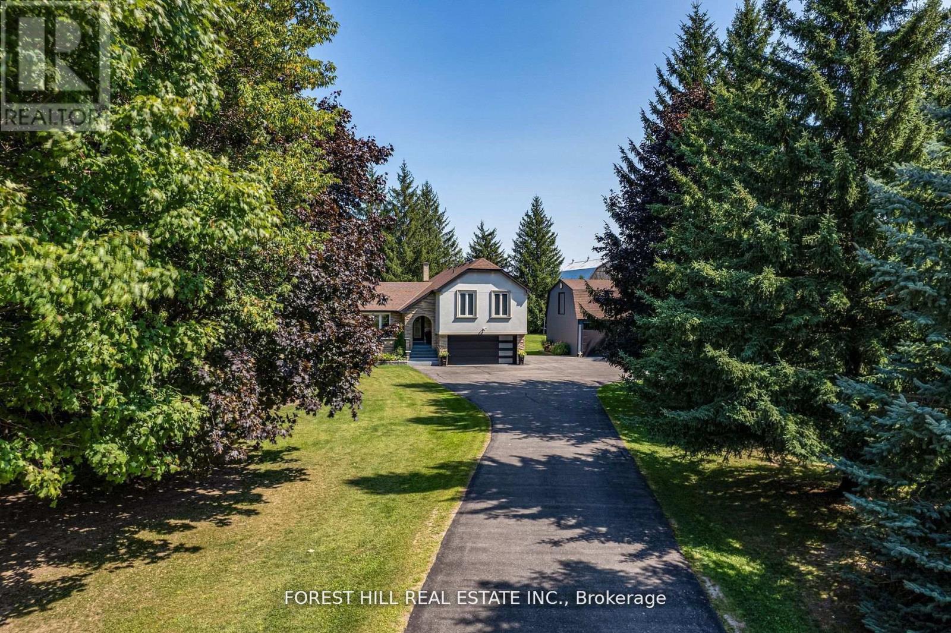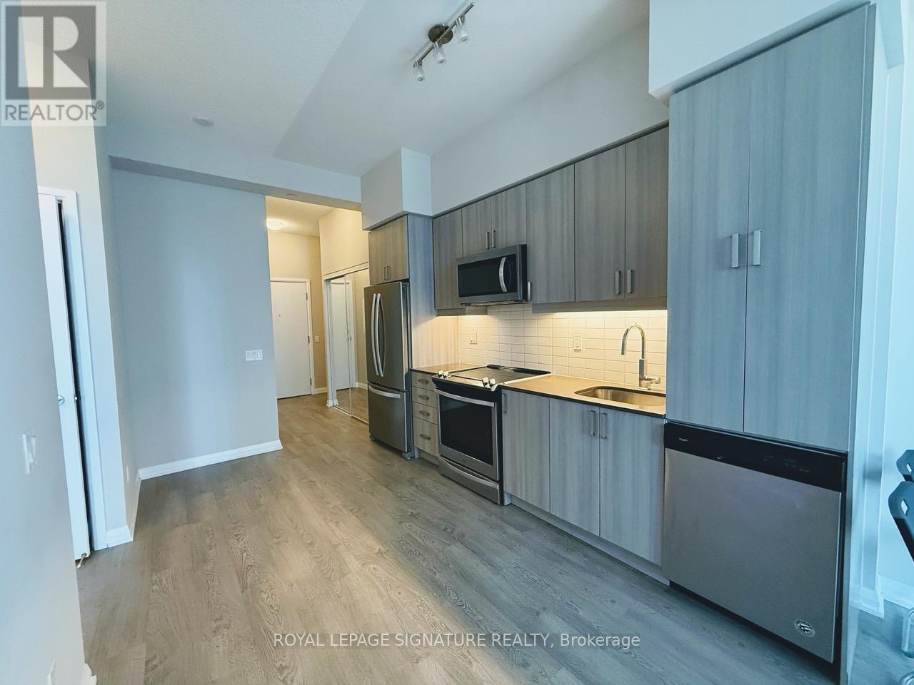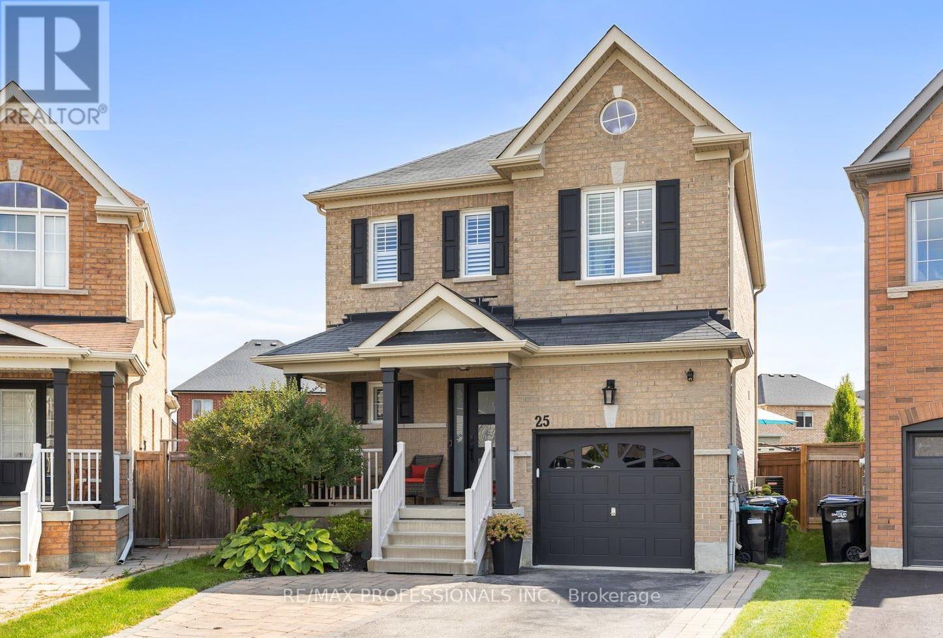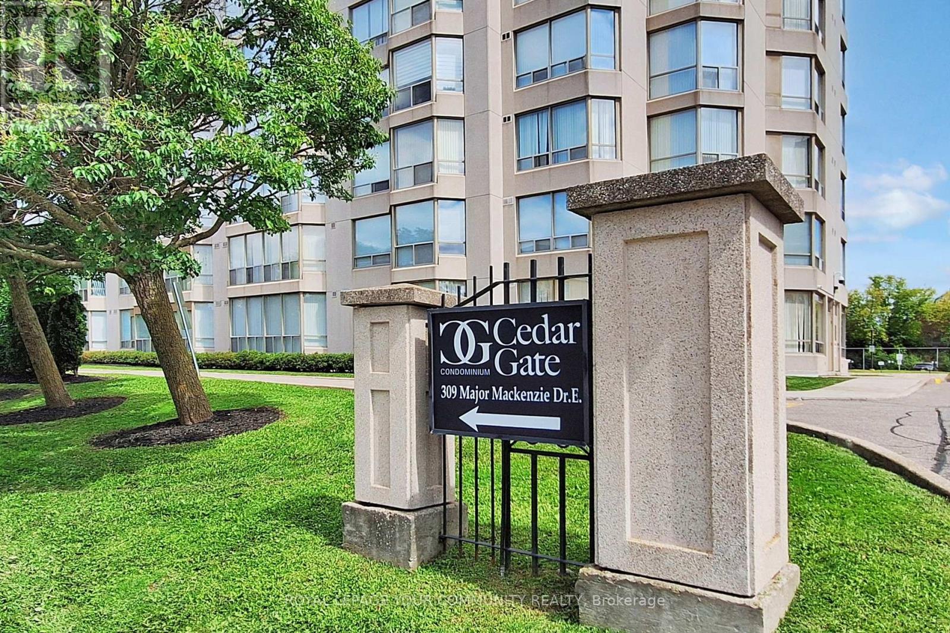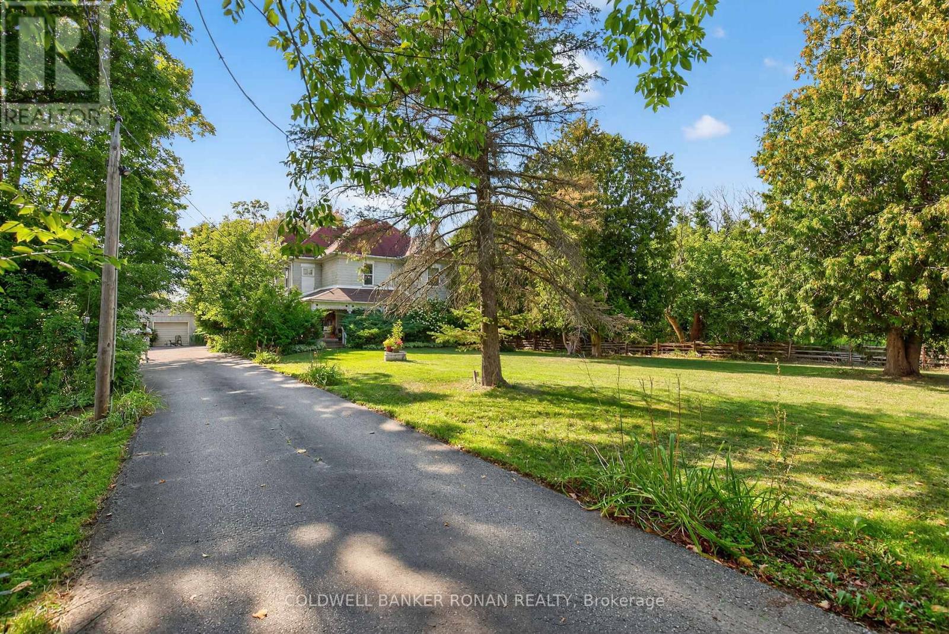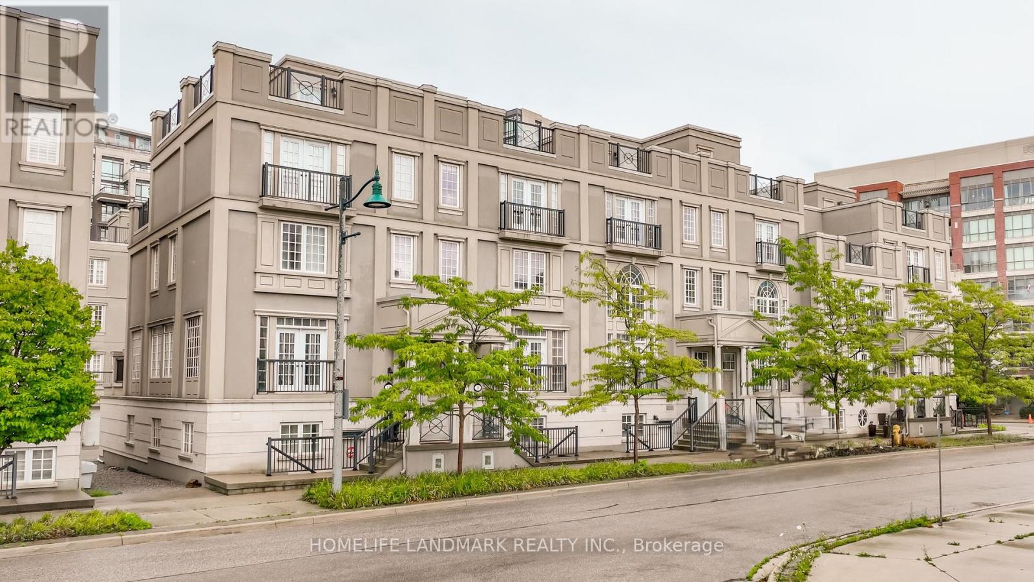5837 Yonge Street
Innisfil, Ontario
Set on over 1.5 acres in Innisfil, this stunningly upgraded 4+1 bedroom, 3 bathroom side-split home combines modern living with serene privacy. The open-concept main level is filled with natural light from expansive windows and skylights, creating a seamless flow between the living, dining, and kitchen areas. The chef-inspired kitchen boasts high-end appliances and premium finishes, perfect for both everyday living and entertaining. The lower-level split offers a warm and inviting family room with a walkout to the backyard, and a separate entrance while the finished basement provides additional living space, ideal for extended family, guests, or potential income opportunities. Beautiful hardwood flooring extends throughout the home, adding a timeless touch. A partially finished guest house with a walkout to its own deck adds even more potential. Outside, the expansive backyard offers endless possibilities for outdoor living, gardening, or simply enjoying the peaceful setting. This is a rare opportunity to own a property that truly blends luxury, versatility, and privacy. (id:60365)
1009 - 7895 Jane Street
Vaughan, Ontario
Welcome to this spacious 1 bedroom, 1 bathroom condo in the heart of Vaughan! This 'like-new' unit features soaring 10ft ceilings, a great layout with a spacious hallway entrance, a rare 20 x 8' private terrace, full-size stainless steel appliances, ample closet space, and a locker. The building also offers incredible amenities, including a 24-hour concierge, fitness centre, spa, party room, theatre room, games room, and more. Just a 5-minute walk to Vaughan Metropolitan Centre with shops, dining, and transit at your doorstep. *Note: parking is not available. (id:60365)
25 Liberty Crescent
Bradford West Gwillimbury, Ontario
Welcome to this stunning modern, move-in ready home, perfectly situated in Simcoe County between Toronto and Barrie offering both city convenience and small-town charm. Set on a spacious pie-shaped lot, this property is designed for both comfort and style. The beautifully landscaped backyard is a true retreat, featuring a poured concrete patio, a pergola for shaded relaxation, lush gardens, a garden shed, and a thriving vegetable and herb garden perfect for outdoor entertaining or peaceful evenings at home. Inside, modern finishes shine throughout. The open-concept kitchen boasts quartz counters, premium cabinetry, and top-of-the-line appliances, seamlessly combining with the living and dining areas. A walk-out leads directly to the gorgeous backyard, making indoor-outdoor living a breeze. Upstairs, youll find well-sized bedrooms and three stylish bathrooms, including a serene primary ensuite, a main upper bath, and a convenient 2-piece powder room located between the main floor and lower level. The finished basement offers a versatile space ideal for recreation, complete with a pantry and a fabulous laundry area. Parking is never an issue, with a single-car garage plus space for three additional vehicles in the private driveway. This prime location provides easy access to Highway 400 and GO Transit, and is just minutes to parks, schools, shops, and dining. Blending elegance, functionality, and location, this home is truly a great find! (id:60365)
278 The Bridle Walk
Markham, Ontario
Executive Fully Furnished Home for Lease! Rarely offered detached across from scenic Berczy Park on a premium deep lot. Step into a soaring 18 grand foyer with elegant circular staircase & iron pickets. Main floor boasts upgraded hardwood, crown moulding, LED pot lights, and a gourmet chefs kitchen with granite counters, backsplash, and maple cabinetry. Spacious 5-bedroom layout, all with California shutters, offering comfort and privacy for the whole family. Tastefully furnished with high-end decor, ready for you to move in and enjoy. Steps to top-ranked Pierre Elliott Trudeau HS & Beckett Farm PS, parks, shopping, and transit. Perfect for families or professionals seeking luxury, space, and convenience, just bring your suitcase! (id:60365)
205 - 309 Major Mackenzie Drive
Richmond Hill, Ontario
Welcome to your bright and spacious condo offering a thoughtfully designed split-bedroom layout with a versatile den that can double as a home office. 2+1 bedrooms, shy of 1200 sq ft (1,167sq ft), this suite features an open-concept kitchen overlooking the living and dining areas,perfect for both relaxing and entertaining. Floor-to-ceiling windows fill the space with natural light, creating a warm and inviting atmosphere. 1 Parking & 1 Locker.This home provides the perfect opportunity to renovate to your own taste and liking design a space that truly reflects your lifestyle. The building is well maintained and offers resort-style amenities including: gym, sauna, outdoor pools, tennis and squash courts, a games room, party/meeting room, 24-hour security with a guard, visitor parking, secured underground parking, and a security system. Underground parking includes EV chargers, bike storage.All-inclusive maintenance fees cover heat, hydro, water, cable TV, internet, and insurance making it both affordable and worry-free. Ideally located steps to the GO Train,shopping, dining, and everyday conveniences. Flexible closing available. (id:60365)
Th173 - 151 Honeycrisp Crescent
Vaughan, Ontario
About one year old, 2 Bedroom 2.5 Bathroom Condo Townhouse By Menkes. One Exclusive Parking Space Included. Convenient Location, Near Vaughan Centre Transit Hub, Access To TTC Subway, Viva & Yrt. Close Proximity To Hwy7/407/400, Ikea, Costco, Walmart, Cineplex etc. Lots of natural Sun light, Walk-In Closet In Main Bedroom & Lots of storage. Modern Kitchen W/ Built-In S/S Appliances, Open Concept Layout and a Private Balcony. Lots of amenities Including Fitness Centre, Party Room Etc. High end finishes throughout. A must see. (id:60365)
1516 17th Side Road
New Tecumseth, Ontario
Nestled among rolling farmland, this picturesque 1.17-acre property offers a storybook setting full of charm and character. This Century home is ready to be someone's dream restoration & features a welcoming front veranda, flagstone walkways, and a covered front porch, a spacious back deck and detached garage/workshop. Surrounded by mature trees and lush perennial gardens, the property provides a tranquil, park-like atmosphere. A separate back entrance to the office area with floor to ceiling window with west views & stunning sunsets also makes it a great flexible workspace. Offering approximately 2,600 sq. ft. of living space, the home boasts large principal rooms, Primary Bedroom w/Walk-in Closet & 5pc Ensuite Bath, Large Country Kitchen w/Walk-in Pantry, Walk-in Closet/Mud Room w/entrance to back deck, original stained-glass windows. The third floor features a spacious games room/attic that could easily serve as a games room or creative retreat with an oversized 5 paned window with south facing views. The detached garage (23.6 x 21.10) includes an attached workshop (19.10 x 43.3) with a separate driveway/parking and oversized garage door ideal for a home-based business. This property is fully fenced & gated. Conveniently located just north of Hwy 9 with quick access to Highways 27 and 400, this unique property combines country living with commuter convenience. (id:60365)
9 Mackenzie's Stand Avenue
Markham, Ontario
Luxurious Freehold Townhome At Downtown Markham. Spacious High Ceiling/Large Windows Living Room on Main Floor. Double Car Garage, 5 Bedrooms 5 Washrooms Interior Finishing. Direct Access From Garage. Majestic Exterior Looks of 2 Terraces and a Private Roof Top Garden. Excellent Location: Close to School,Pan Am Centre, York U Campus, Shops, Restaurant, Grocery, Hwy 404/407, Ymca & Go Station & Viva. (id:60365)
5321 Eighth Line
Essa, Ontario
9.79 Acres Just Outside Cookstown, close to Alliston, quick access to Highway 400. This property offers tremendous potential with a versatile floor plan- 3 bedroom sidesplit and the opportunity to add a fourth bedroom. (main floor room currently being used as 4 bedroom with 3 pc ensuite). Multiple walkouts provide seamless indoor-outdoor living and beautiful views of the surrounding property. The unspoiled basement is ready for your personal touch, offering possibilities for additional living space or a recreation area. The land itself is a great find with approximately 4 acres of hay at the rear, plus a barn, paddock area and storage shed. Whether you're looking to restore and update the home with your own style or create a peaceful retreat with room to grow, this property is brimming with opportunity. TLC needed. Own a country escape in a sought-after location. (id:60365)
4 Thimbleweed Street
Markham, Ontario
Luxury 4 bedroom detached home for lease in the prestigious Wismer community of Markham. Situated on a 50' lot and located near top-rated schools including Bur Oak Secondary, Wismer Public School, and Fred Varley P.S. Spacious layout featuring 10-ft ceilings and hardwood floors throughout. Open-concept kitchen with granite countertops, custom cabinetry, and high-end stainless steel appliances. Double garage with epoxy flooring, California shutters, pot lights, and central vacuum system. Oversized primary bedroom with large walk-in closets and 4 upgraded bathrooms throughout the home. Conveniently located close to parks, schools, transit, Mount Joy GO Station, and shopping including Markville Mall. (id:60365)
8 Douglas Drive
New Tecumseth, Ontario
First time on market for this custom built bungalow on a sensational large lot in a sought after area of Alliston. The owners lived in this brick home with their oversized garage for many years carefully maintaining and enjoying the neighborhood. With ample main floor living area for a couple and lower level finished for guests or extended family. You'll enjoy the peaceful feel of country living while only being 15 minutes from highway 400 & highway 50 and is located within walking distance of schools, Honda, shops, restaurants, walking trails & more! Sitting on a large lot that offers plenty of room to garden, play, and create the outdoor oasis you've always dreamed of, endless possibilities await. This home is a canvas, ready for your vision, your style, and your future. Whether you're looking to restore its original charm or create something entirely new, this is your chance to own a piece of history and make it truly yours. (id:60365)
12 Stiles Avenue
Aurora, Ontario
Rare walkout basement townhome with breathtaking west facing sunset views! Nestled on prestigious Stiles Ave, one of Auroras most coveted and tranquil streets, this exceptional freehold townhome is a rare chance to own a meticulously upgraded retreat backing onto the park with sweeping sunset and skyline views from every level. The elevated position ensures privacy and an unparalleled outlook, while the unbeatable location places you moments from gourmet markets, top-rated schools, boutique dining, healthcare, lush parks, and GO Station for easy access to Toronto. Meticulously updated, this home seamlessly blends modern elegance with functionality. The 2022 interior refresh sets the stage, professionally painted with new hardwood flooring throughout including the staircase, a newly enclosed upper landing, and sleek new railing. The main and lower floors boast smooth ceilings with LED pot lighting, while the second floor shines with contemporary fixtures. The chef-inspired kitchen was transformed in 2024 with a stunning backsplash, all-new cabinetry and hardware, expanded quartz countertops, and thoughtfully designed bulkhead. Updated bathrooms dazzle with new vanities, mirrors, and lighting. The professionally finished basement offers a versatile space that walks out to your private backyard overlooking the park. Mechanical upgrades ensure worry-free living, including new roof 2018, new furnace, A/C, and hot water tank in 2022, along with a new dishwasher, LG dryer, toilets, window coverings, and stylish interior door hardware throughout. Outside, the backyard has been re-graded and complemented by a new two tier 320sf deck, ideal for sunset gatherings, and all new fencing for added privacy. A new driveway with no sidewalk enhances functionality, while three car parking (including fully drywalled garage with direct entry) caters to modern needs. Don't miss this meticulously upgraded gem in Aurora with golden sunsets, skyline views and prime convenience! (id:60365)

