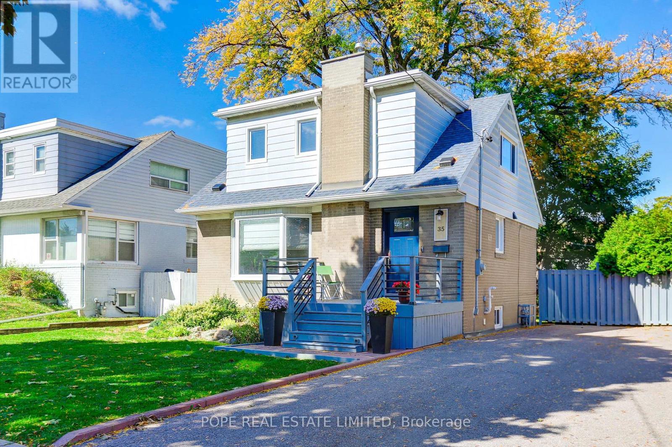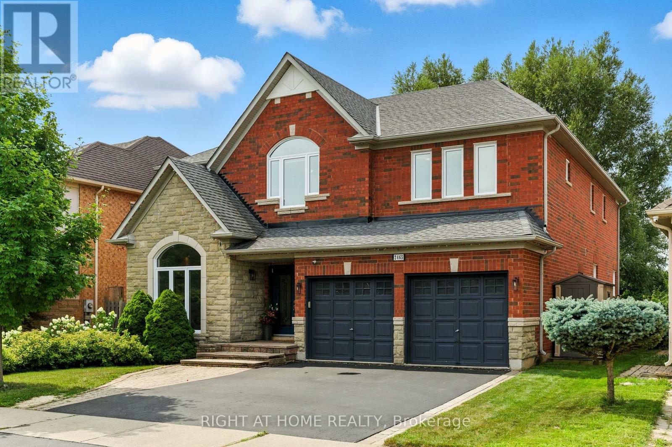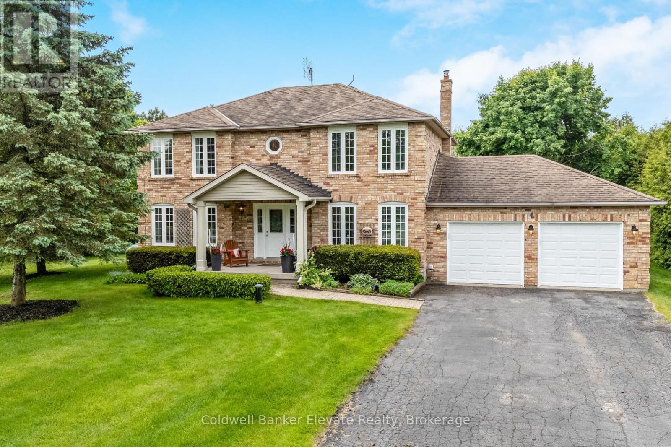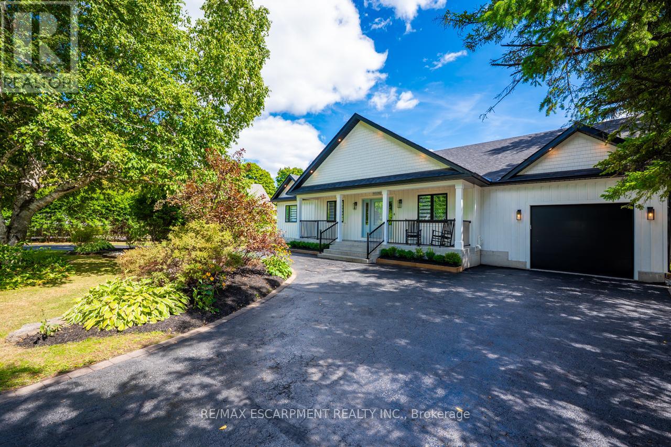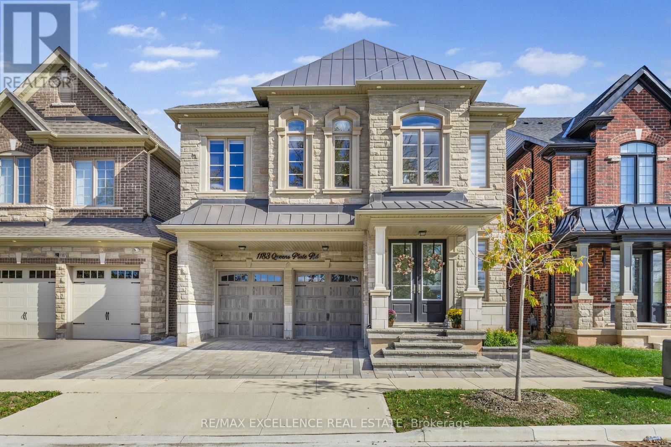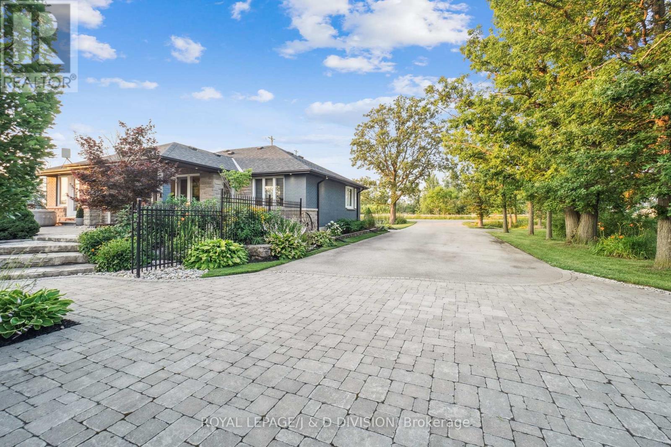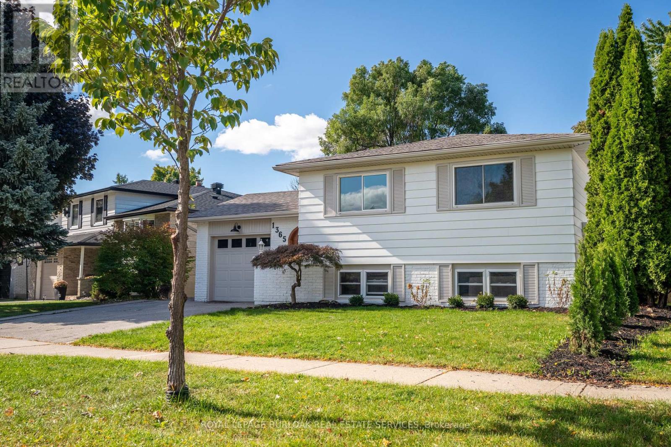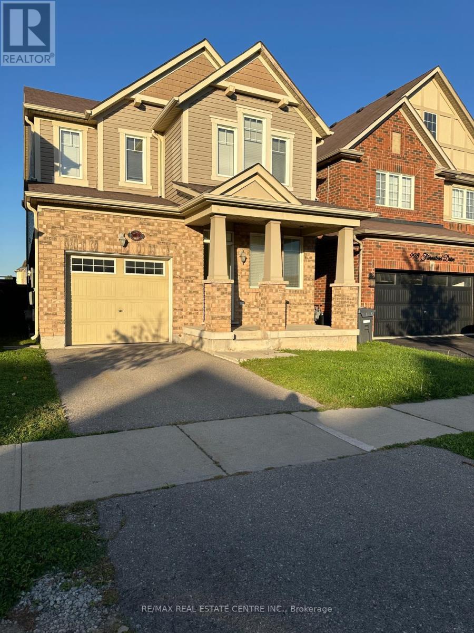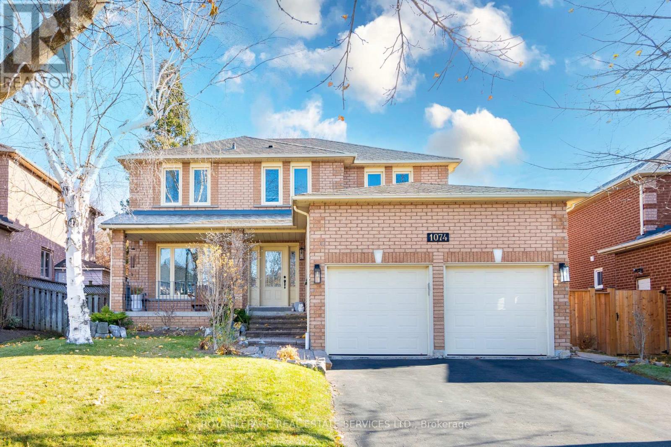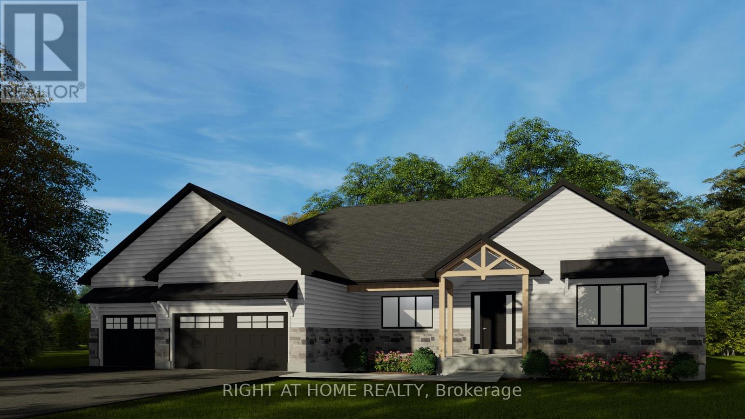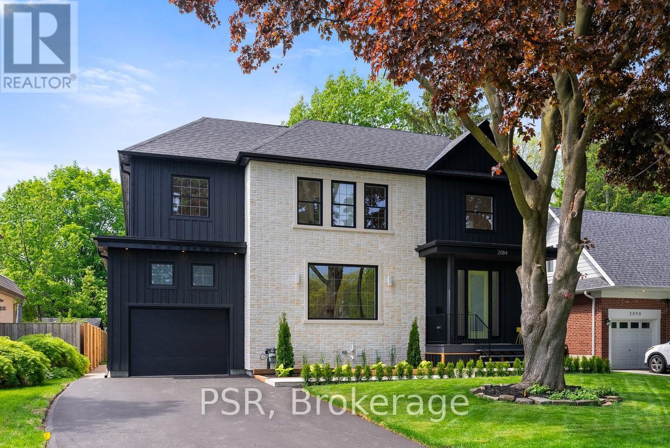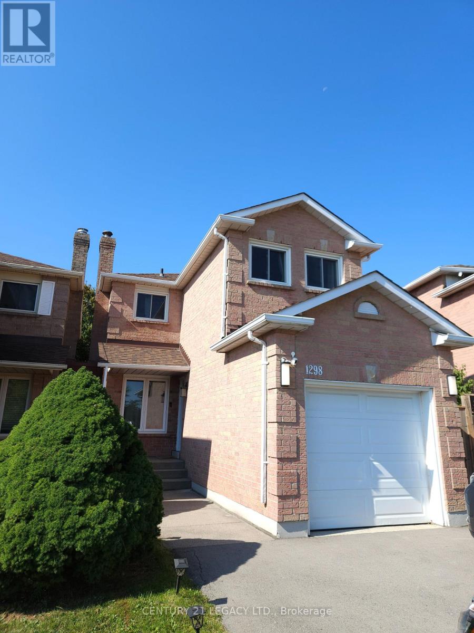35 Tofield Crescent
Toronto, Ontario
A lovely renovated family home in Rexdale beaming with pride of ownership. Built in 1953 and well maintained by the current owner for the last 30 years. This well executed home features a separate foyer complete with a built closet, a formal living room complete with hardwood floors & a bay window, a recently (2024) renovated kitchen complete with new cabinets, quartz counter top & backsplash, 12 x 24 tile floor, valance lighting, built-in appliances and a cozy dining area overlooking the private backyard. There is a bedroom/den on the main floor complete with hardwood floor & a hardwood staircase complete with a skylight leading to 2 other good sized bedrooms on the second floor both complete with hardwood floors & 2 walk-in closets & a renovated (2016) 4pc bathroom. The lower level showcases a walkout to a large, landscaped, fenced yard, newly clad stairs and a recently (2025) finished basement featuring a large family room complete with vinyl laminate floor and pot lights, 3pc bath & laundry/utility room. The backyard is fully fenced and complete with a large deck, interlock walkway & new shed. This fabulous family home showcases many improvements and upgrades: new windows & doors - 2021, a new furnace/CAC - 2009 - maintained by a yearly service contract, new electrical panel - 2013, backflow preventer - 2013, basement waterproofing - north & east side - 2011, driveway resurfaced in 2011, electrical panel upgrade - 2013, basement renovation - 2025, main roof, fascia, vents & skylight - 2021 and flat roof - 2015, new shed - 2025. Nearby are Rexdale Park, Rexlington Park, Berry Creek, Humber College & Arboretum, Etobicoke General Hospital, Woodbine Racetrack & Entertainment Complex, Toronto Pearson International Airport, TTC - Finch LRT & buses, Etobicoke North GO, Highway 401 and nearby shopping - The Home Depot, Costco, Walmart, Canadian Tire, Woodbine Mall, Giant Tiger & Dollarama. (id:60365)
2465 Whistling Springs Crescent
Oakville, Ontario
Welcome to this beautifully upgraded property offering over 3300 sq ft of elegant living space, situated on a large pool sized ravine lot with a private and peaceful backyard retreat, in one of Oakville's most sought after neighbourhoods. From the moment you step inside, you'll appreciate the thoughtful finishes and spacious layout designed for both comfort and style. Featuring soaring 9ft ceilings throughout and 18ft ceilings in the great room, the beautiful main floor features an upgraded floor plan with an oversized dining room and a refreshed kitchen that boasts newly refinished cabinets and updated hardware (2025), and a warm, inviting feel that blends seamlessly into the main living areas. The home features 4 generously sized bedrooms, each with its own ensuite privileges, perfect for growing families or guests. The fully finished basement is ideal for entertaining, with a large recreation room fitted with a beautiful gas fireplace that is the focal point of the room, bonus bedroom with oversized windows and ensuite bathroom, and ample storage. This home features ample upgrades including newly installed high efficiency triple pane windows on the main and upper levels (2022), newer appliances, remodeled laundry and powder rooms, hypoallergenic carpet on the upper level (2022), and a beautifully finished cedar deck. The large double-car garage features bonus steel cabinets with ample storage for tools and accessories, perfect for any handyman. Whether you're hosting friends or enjoying quiet evenings at home, this home offers the perfect setting. Enjoy the tranquility of ravine views while being close to all amenities, schools, Oakville Trafalgar Memorial Hospital, and commuter routes. This is the lifestyle upgrade you've been waiting for! (id:60365)
4 Southwinds Drive
Halton Hills, Ontario
Welcome to this well-maintained 4-bedroom family home, beautifully set on over an acre of land in the heart of Ballinafad. Tucked just north of Georgetown in a coveted rural enclave near the scenic trails of Scotsdale Farm and Silvercreek Conservation Area, this property blends refined elegance with the warmth and space of country living.The main floor boasts a formal living room and a beautifully renovated chef's kitchen featuring granite countertops, top-of-the-line Miele appliances, and abundant prep space, perfect for family dinners or entertaining. Flow effortlessly into the cozy dining room, where a wood-burning fireplace sets the tone for memorable meals, and through French doors into the all-season sunroom, bathed in light through skylights in the cathedral ceiling. For convenience, the main floor also includes a laundry room with garage access, a powder room, and a flexible office space.Upstairs, the spacious primary suite is a peaceful retreat with a generous walk-in closet and ensuite bath. Three additional bedrooms offer ample space for family, guests, or a home office.Outside, enjoy summer nights around the fire pit or relaxing in the hot tub (as is). The lush grounds offer plenty of room to play, garden, or simply unwind in nature. A large driveway easily parks 10 vehicles alongside the attached double garage. Power outage? No problem. The Generac generator keeps you comfortable and connected, while fibre optic internet ensures reliable service.Located in a quiet rural neighbourhood just 10 minutes to Georgetown or Erin and 25 minutes to the 401, this move-in-ready gem offers space, serenity, and sophistication. Your forever home in the countryside awaits. Come experience it for yourself. (id:60365)
2560 2 Side Road
Burlington, Ontario
Nestled in the tranquility of the countryside, this custom-built Bungalow offers over 5,000 square feet of finished living space, uniting refined luxury with the warmth of country living. With 6 BEDROOMS and 4.5 BATHROOMS, this home has been thoughtfully designed to accommodate both everyday family life and grand-scale entertaining. You are greeted by soaring ceilings, expansive windows, and wide plank white oak flooring that set the tone for timeless elegance. At the heart of the home lies a CHEFS KITCHEN, complete with high-end appliances, custom cabinetry, and a generous island. Open-concept living and dining areas flow seamlessly, filling the home with light and offering effortless connection to the outdoors. The primary suite is a private retreat, with a spa-inspired ensuite and 2 large walk-in closets. Additional bedrooms provide comfort and flexibility for family and guests alike. The fully finished lower level offers endless possibilities for recreation, fitness, or a media lounge. A tandem garage featuring a drive-through to the backyard makes for easy access and extended vehicle storage. Plus, a large detached garage provides ample space for a workshop, additional vehicles, or storage. Outdoors, the property continues to impress with expansive grounds designed for relaxation and entertaining. Whether its quiet mornings on the covered porch, or evenings gathered under the stars, this property delivers a lifestyle as remarkable as the home itself. Ideally located, just minutes from local amenities, major highways, golf courses, trails and charming farms with fresh local produce. This estate is more than a home - its an experience of luxury, space, and serenity in the heart of the country. Luxury Certified. (id:60365)
1183 Queens Plate Road W
Oakville, Ontario
This modern, light-filled home in Glen Abbey Encore sits on a quiet cul-de-sac on a 39 by 101-foot lot and welcomes you through double doors and natural stone entrance into a stunning carpet-free open layout. Soaring 12-foot ceilings on the main floor, 9-to-11-foot ceilings on the upper floor and 9-foot ceilings in the unfinished basement are complemented by elegant tray ceilings, accent walls, a centralized humidifier and over $100K in premium upgrades. The main floor features formal living and dining rooms perfect for entertaining. At the heart of the home is spacious family room with a modern fireplace overlooking beautifully landscaped backyard. The open-concept kitchen features built-in garbage bins, S/S appliances and custom full-height glass cabinets. Pot lights throughout the main floor add a warm, inviting ambiance. The mudroom, complete with a side entrance from garage and built-in closet adds everyday convenience. The garage features high ceilings, durable epoxy flooring and is equipped with EV charger. Upstairs, you'll find four generously sized bedrooms each thoughtfully designed to offer comfort and privacy. The primary suite, accessed through elegant double doors, serves as a luxurious retreat featuring a 5-piece ensuite, a separate marble-topped makeup counter and his-and-hers walk-in closets. Bedrooms 2 and 3 each include their own 4-piece ensuites and walk-in closets, Bedroom 4 offers a private 4-piece ensuite with a double closet. A bright private office bathed in natural light provides ideal environment for focus, work, or study. Completing the upper level is a conveniently located laundry area adding everyday ease to family living. The backyard is private oasis featuring a gas hookup for an outdoor kitchen - perfect for gatherings. A modern composite fence ensures privacy while both front and back yards are beautifully landscaped and enhanced with accent lighting and exterior pot lights creating a warm, inviting ambiance for evening relaxation. (id:60365)
4402 Tremaine Road
Milton, Ontario
Welcome to Your Dream Country Escape Just Minutes from the City. Nestled on a peaceful country lot with breathtaking views of Mount Nemo and the Niagara Escarpment, this beautifully updated bungalow offers the perfect blend of rural tranquility and urban convenience. Located just minutes from all the amenities of Milton and Oakville, this property delivers an exceptional lifestyle opportunity for families, professionals, and hobbyists alike. Step inside to discover a spacious, open-concept main floor filled with natural light, rich hardwood flooring, pot lights, and elegant finishes throughout. The gourmet kitchen is the heart of the home perfect for entertaining and flows seamlessly into the living and dining areas, all overlooking a professionally landscaped backyard oasis. The expansive primary suite is a private retreat featuring a luxurious spa-inspired ensuite and double French doors that open onto a serene terrace and the lush, private backyard. A second generous bedroom and stylish 4-piece main bathroom complete the main level. Downstairs, the finished lower level boasts a cozy family/rec room with a fireplace, two additional large bedrooms, and a custom-designed laundry room ideal for growing families or hosting guests. The standout feature of this property is the impressive46 x 32 heated garage/shop. Whether you're a car enthusiast, entrepreneur, or hobbyist, this space offers endless potential with its soaring ceilings, car lift, commercial-grade steel racking, and double-wide driveway. There's even extra space alongside the garage for additional storage or parking for larger equipment and trailers. Ideal location on the edge of Oakville/Milton. (id:60365)
1365 Janina Boulevard
Burlington, Ontario
No detail has been overlooked in this absolutely breathtaking 4-bedroom, 3-bath, 2-kitchen raised bungalow, situated in the prestigious Tyandaga community! From the freshly painted exterior to the custom arched oak wood front door, this home makes a stunning first impression. Step inside to a foyer full of character, featuring timeless checkered tile flooring and a convenient coat closet at the end of the hall. Upstairs, every finish is custom-crafted, from the engineered hardwood floors and vaulted ceilings with pot lights to the designer kitchen showcasing an 8-ft island, SMEG stainless steel appliances, and solid wood cabinetry. The elegant backsplash flows seamlessly into the dining area, which offers ample seating and overlooks the spacious living room, the perfect spot to cozy up for family movie nights or cheer on your favourite team this winter. Down the hall, the primary suite is a true retreat, complete with sliding doors to a private balcony overlooking the backyard, custom built-in oak closets, and a luxurious 3-piece ensuite. A second bedroom (currently used as an office) and a stunning 4-piece bathroom with dual sinks, quartz countertops, and a custom vanity complete the upper level. The lower level offers even more living space with a beautiful family room featuring a stone fireplace, a second kitchen ideal for a potential in-law suite, two additional bedrooms, laundry, and another elegant 4-piece bathroom. Step outside to your own private oasis: a fully fenced backyard with a brand-new wooden deck, stone patio, and lush green space surrounded by mature trees. Additional highlights include a brand new instant water heater, a double driveway with single-car garage, updated lighting throughout, and a 2019 roof. Located in the highly sought-after Tyandaga neighbourhood, known for its tree-lined streets, golf course, and close proximity to parks, trails, top-rated schools, and all amenities, this home truly offers the best of Burlington living. (id:60365)
989 Farmstead Drive
Milton, Ontario
Stunning 4-Bedroom, 3 bath, 1962 Sq. Ft. (Builder plan), Executive Home for Lease - A Must-See Gem! Step into luxury with this beautfully renovated home featuring 4 spacious bedrooms, 3 pristine bathrooms, and a thoughtfully designed layout perfect for family living. Enjoy 9-ft. ceilings on the main floor, a large separate family room,and a bright, open-concept living/dining area ideal for entertaining. The gourmet kitchen boasts a center island, breakfast bar,and generous dining space. The primary bedroom offers a walk-- closet and elegant 4-piece ensuite, while all additional bedrooms are well-sized and filled with natural light.This beautiful home is situated in a prime location-minutes to schools, shopping plazas, hospital, and the sports complex. Includes 5 stainless steel appliances (fridge, stove, dishwasher, washer & dryer) and central A/C for year-round comfort. Seeking qualified tenants. (id:60365)
1074 Bradbury Chase
Mississauga, Ontario
**Offers Anytime** Original Owner-Occupied Since 1994. Priced To Move. This 4-Bed, 4-Bath, 3291 Sq Ft Total Living Space Home Sits On A Premium 50X108 FtLot (Wider Than Most East Credit Homes). Professionally Landscaped With An Interlock Front Entrance And Stone Garden, This Is A Well-Maintained Property With Pride Of Ownership Throughout. Step Into The Grand Foyer With Soaring Ceilings And A Striking Spiral Staircase That Anchors The Homes Thoughtful Layout. Main Floor Features Oak Hardwood (Main:2011, Upstairs:2014), Spacious Principal Rooms, And A Bright, Renovated Kitchen(2012) With Granite Counters, Marble Backsplash, And New Taps. Sun-Filled Family Room With Gas FireplaceOverlooks A Private Backyard With A 6 Ft Pressure-Treated Fence (Rear: 2016, Side: 2021). Upstairs Offers Four Generous Bedrooms, Each With Ample Closet Space And Natural Light. The Primary Suite Includes His And Her Closets And A Large Ensuite With Soaker Tub, Double Vanity, And Stand-Up Shower. Fully Finished Lower Level Includes A Rec Room, Full Kitchen, Side Entrance, 3Pc Bath, Cold Storage, Office/Den, And Workshop. Recent Upgrades: Windows (2009), Leaf Filter Eavestroughs (2024), Furnace (2014), Humidifier (2023), Water Heater (2022), CentralVacuum (2010), Roof (2011), Bosch Dishwasher (2014). Flexible Closing Available. Sellers Are Realistic And Ready To Work With Serious Buyers. Book A Showing And Bring Your Offer. This Is Your Chance To Own A Standout Property In One Of Mississauga's Most Established Family Neighbourhoods. (id:60365)
9 Maple Grove Road
Caledon, Ontario
One of Kind! Custom built executive 4 bed, 3.5 bath bungalow offering 3145 sq ft of beautifully finished space with open concept main floor! Nearly 6300 sq ft in total! A stunning cathedral ceiling spans the kitchen and living room, and centres upon the cozy stone-clad fireplace. The interior finishes are elevated with recessed lighting and wide plank hardwood floors throughout. The show-stopping white and wood kitchen with gleaming quartz counters is sure to impress. Both the main floor laundry room and Primary walk-in closet feature upgraded floor-to-ceiling cabinetry for ample storage and quartz counters. The Primary bath is a delight that offers a free-standing tub, private water closet, double vanity and glass shower. Enjoy quiet evenings on the quaint front porch or covered rear deck. So much more to see! Generous 100 x 150 ft lot on quiet street in sought after Caledon Village. Full Tarion New Home Warranty. Awesome commuter location - 15 mins to Brampton or Orangeville! Anticipated completion January 2026. (id:60365)
2084 Tolman Road
Mississauga, Ontario
Scandinavian Modern Farmhouse Vibes In The Heart Of Applewood Acres. One Of The Largest Homes You Will Find In The Area; With 6,000 sq ft. Of Total Space! Intentional Details From Top To Bottom; Inside & Out. A Wonderfully Textured Property With Timeless Neutral Finishes Blended Perfectly Throughout. 60 x 155 ft. Maturely Treed, Fully Fenced Lot. Every Room In This Idealistic Family Home Is Grand, Airy & Bright. The Sprawling Main Floor Is Anchored By A Custom Scavolini Kitchen & Visions Of Green Through Every Window. The Backyard Is Reminiscent Of A Swiss Meadow. Your 2nd Flr Laundry Room With A View Will Have You Looking Forward To Washing & Folding Days. The Kind Of Home That Is So Easy To Fall For. High Ceiling Garage With Car Lift. One Of The Finest Street Locations Within This Tightly Knit Neighbourhood. Steps To Applewood Plaza For All Of Life's Necessities. Situated Right Along The Toronto/Miss Border. No Double Land Transfer Tax! (id:60365)
1298 Valerie Crescent
Oakville, Ontario
Welcome to this well-maintained link home in the highly sought-after Clearview neighborhood of Oakville, surrounded by top-ranked schools including St. Luke, James W. Hill Public School, and Oakville Trafalgar High School making it an ideal choice for families. The home features a modern kitchen with upgraded appliances, quartz countertops, and a bright breakfast area with direct access to the backyard, perfect for children to play and family gatherings. All washrooms have been tastefully renovated, and the second floor offers three spacious bedrooms with two full bathrooms, providing plenty of room for the whole family. The finished lower level adds versatile space, ideal for a childrens playroom, home office, or media area, along with ample storage and shelving. Recently installed pot lights ensure a bright, welcoming atmosphere throughout. Location is unbeatable: just 2 minutes to QEW, 5 minutes to Hwy 403, and 7 minutes to Clarkson GO Station. Parks, tennis courts, playgrounds, trails, shopping, and restaurants are all nearby, offering a vibrant family lifestyle. Pride of ownership shows, with the property being owner-occupied and lightly lived in. (id:60365)

