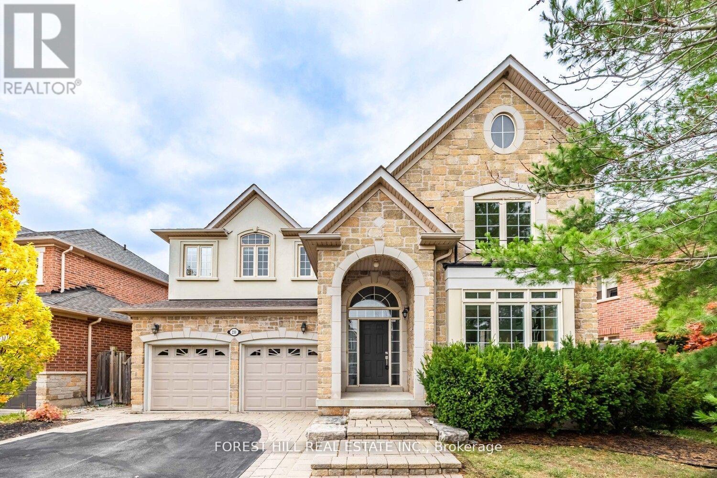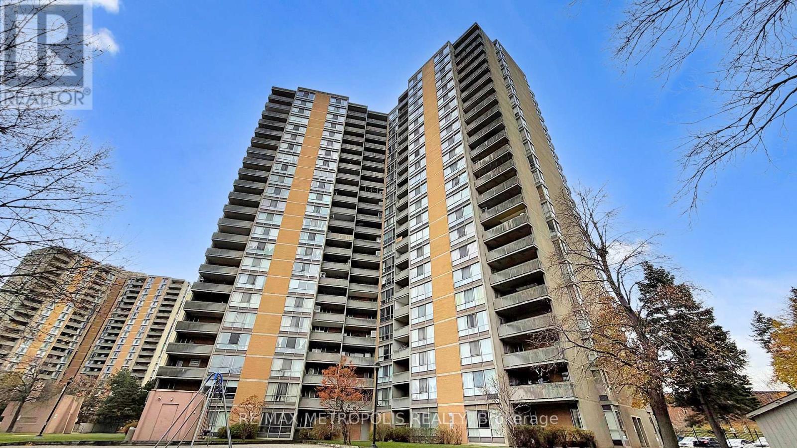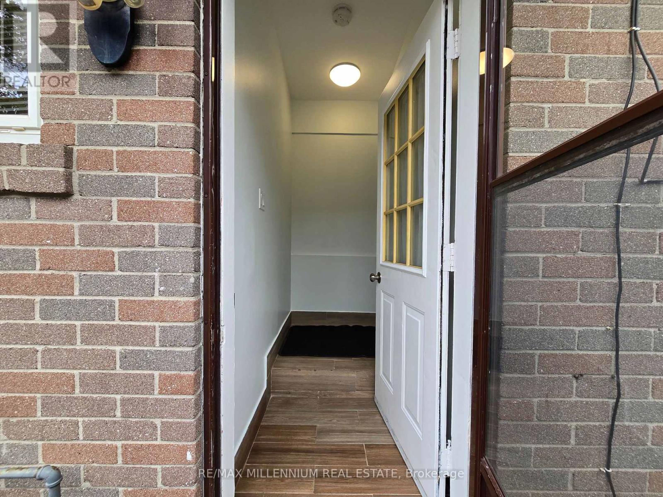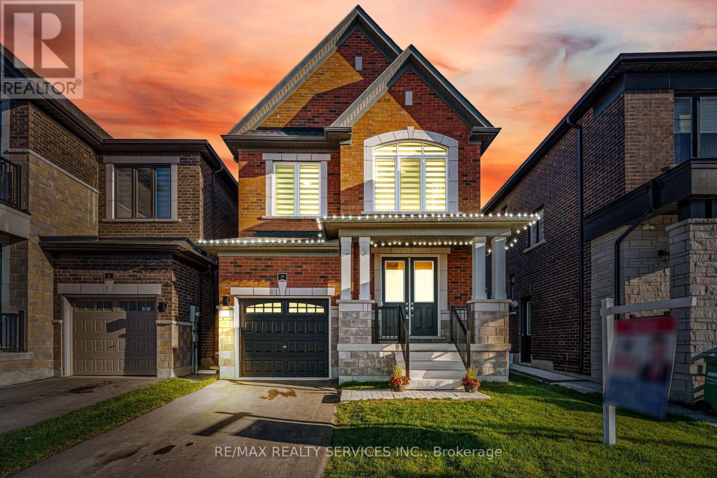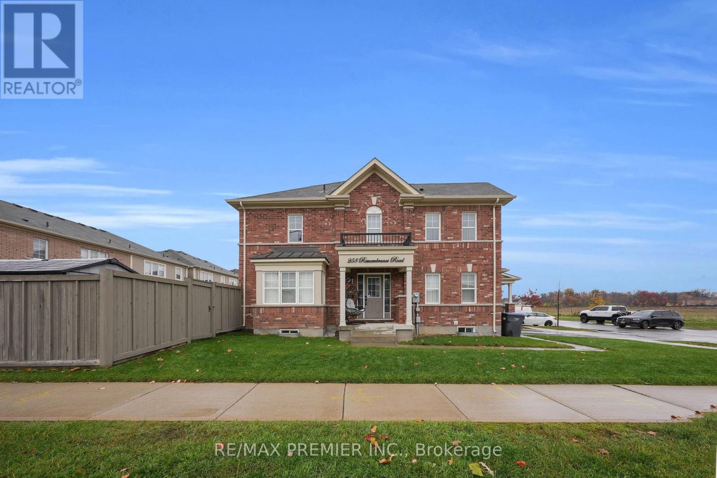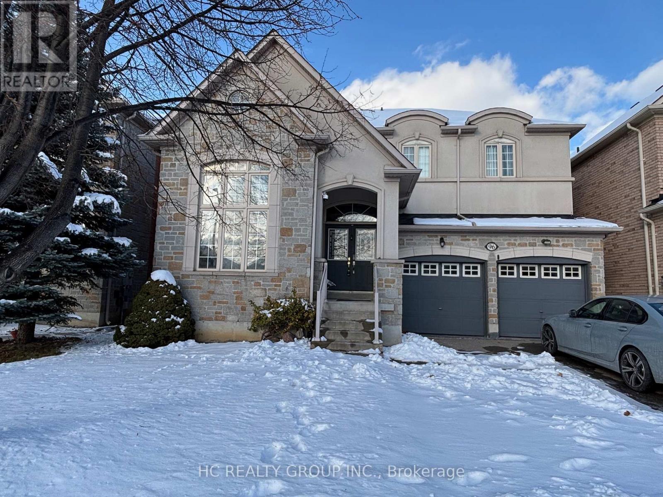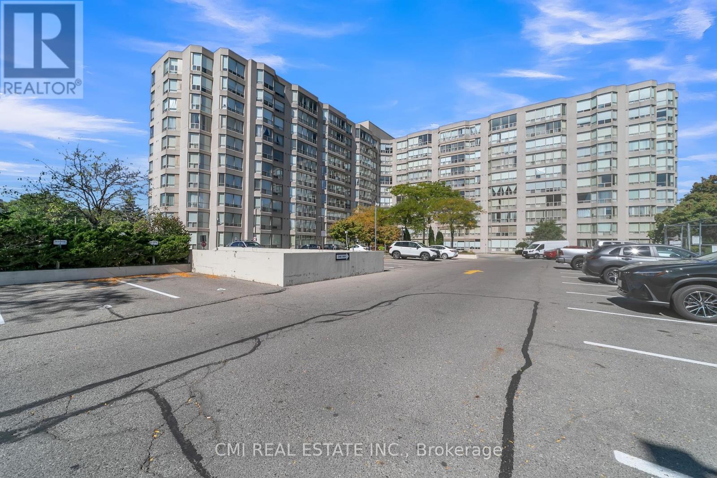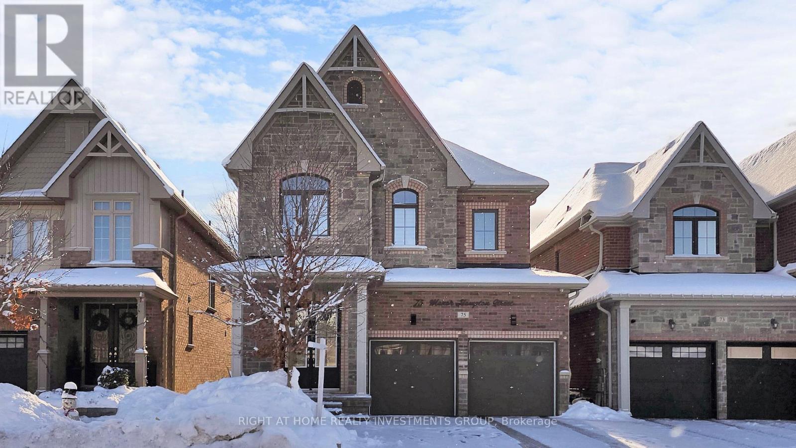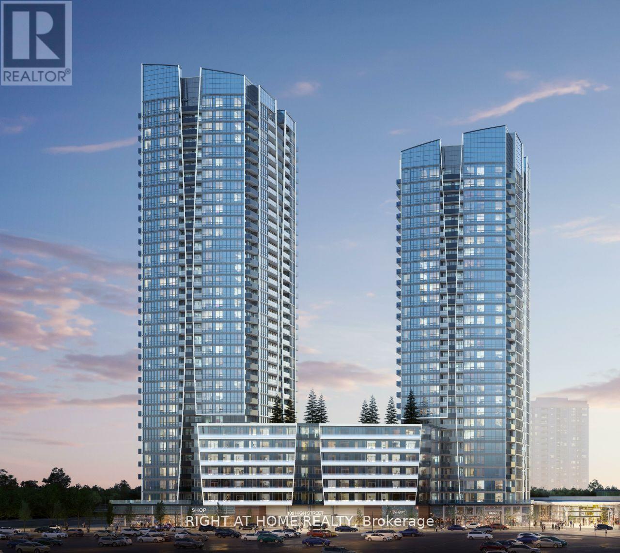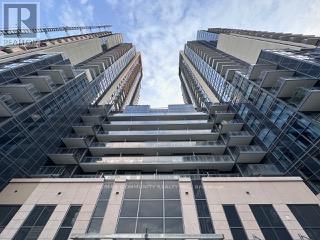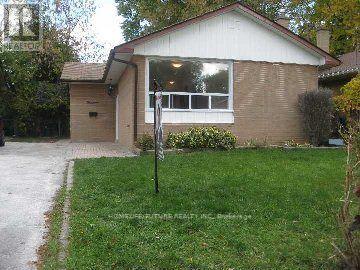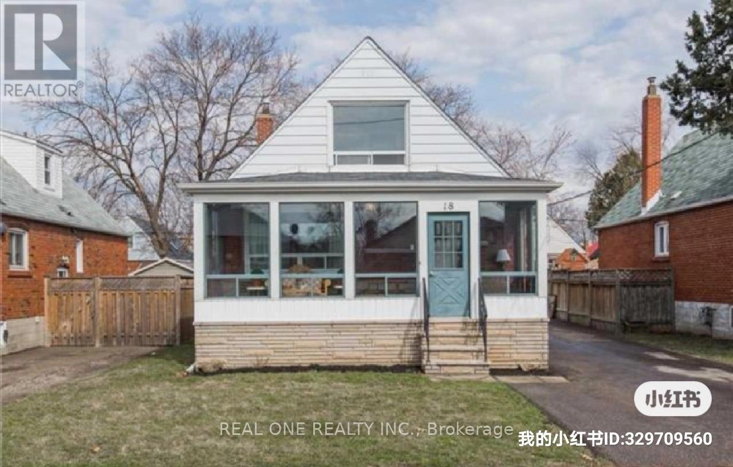231 Butterfly Lane
Oakville, Ontario
Stunning executive home on a large pool size lot, situated on a quiet street with no sidewalk in the prestigious Lakeshore Woods community. This beautiful residence offers appx 4,100 sqft of elegant living space (2,963 Sqft above grade plus a finished basement). $$$ Recently upgraded and move-in ready $$$. Carpet free throughout, featuring brand new wide plank engineered hardwood flooring on main and second floors (2025) and freshly painted interiors (2025). Bright and spacious living room with soaring 18Ft cathedral ceiling and large windows brings in abundant natural light. The gourmet kitchen boasts stainless steel appliances, center island, granite countertops, pot lights and plenty of cabinetry. Laundry room is conveniently located on the main floor. Combined with an open concept office/ study that can be converted back into a separate room. Upstairs features 4 generous bedrooms including a luxurious primary suite with sitting area, 2 closets and a 5pc ensuite. The fully finished basement offers a 5th bedroom, a bonus room, 3pc bath and a large recreation area with a relaxing bar. Enjoy the private backyard oasis, beautifully landscaped with a low-maintenance composite deck and glass railings, perfect for entertaining or quiet retreat. Prime location just steps to the lake and South Shell Park Beach. Minutes to Bronte Village, Bronte Harbour, QEW and 10min drive to Appleby GO Station, top school district. Short walking distance to Shell Park's tennis and pickleball courts, bike trails and new shopping plazas. (id:60365)
713 - 10 Martha Eaton Way
Toronto, Ontario
Welcome to Suite 713 at 10 Martha Eaton Way, a bright and spacious 3-bedroom, 2-bath condo in the well-managed Maple Creek Condominiums. Offering a generous 1,000-1,199 sq. ft. layout, this home features an open-concept living and dining area with walkout to a private balcony, a functional kitchen, large bedrooms including a primary with ensuite, and convenient in-suite laundry. This rare unit also comes with two parking spaces, adding excellent value. The building offers great amenities such as an indoor/outdoor pool, gym, sauna, tennis court, and visitor parking. Located close to TTC transit, schools, shopping, parks, and major highways 400/401, this move-in-ready suite is perfect for families, investors, or first-time buyers looking for comfort and convenience in a well-connected North York community. (id:60365)
Bsmt - 144 Clarence Street
Brampton, Ontario
This recently upgraded basement apartment features a spacious functional layout with 2 generous bedrooms 1 full bathroom a separate kitchen, dedicated dining and living rooms plus a versatile den ideal for a home office or study. Recent upgrades showcase modern flooring and stylish lighting fixtures that brighten the space. Private laundry and one on-site parking space add to the convenience. Situated in a mature Brampton neighbourhood with easy access to public transit and major roadways it is close to schools parks grocery stores cafés and everyday amenities making it perfect for professionals couples or small families seeking comfort and privacy. (id:60365)
29 Lippa Drive
Caledon, Ontario
//Legal Finished Basement// Beautiful 3-Bedroom Home In A Brand-New Subdivision! Welcome To This Stunning Property Featuring A Legal Basement With Kitchen, Bedroom & Separate Entrance With Exceptional Finishings. The Upgraded Kitchen Offers An Extra-Large Island, Tall Upper Cabinets With Crown Molding, Under-Cabinet Lighting, Premium Stainless-Steel Appliances, And A Spacious Pantry. The Bright, Open-Concept Living And Dining Area Boasts Upgraded Hardwood Floors, 9-Ft Ceilings, And A Functional Layout With No Wasted Space. The Second Floor Includes Three Generously Sized Bedrooms, A Convenient Laundry Room, And Upgraded Carpeting. The Home Also Features Quality Blinds And Fresh Paint Throughout. Relax On The Front Porch And Enjoy Beautiful Summer Sunsets With Family - The Perfect Spot To Unwind At The End Of The Day. Conveniently Located Just Minutes From Hwy 410, Mount Pleasant GO Station, Future Hwy 413, Future Elementary School, And All Amenities. Built By Zancor Homes!! (id:60365)
258 Remembrance Road
Brampton, Ontario
Welcome to this rare end-unit townhome that truly feels like a detached home - offering space, privacy, and comfort in one of Brampton's most family-friendly neighbourhoods. With 4 bedrooms, 4 bathrooms, and a finished basement, this home delivers over 2,000 sq ft of beautifully designed living space with an open-concept layout and tons of natural light flowing throughout. The kitchen features a centre island, stainless steel appliances, and generous storage, making it ideal for entertaining or family gatherings. Upstairs, the office area provides the perfect setup for remote work or can easily be converted back into a fourth bedroom. The finished basement is complete with a 3-piece bath, ample storage, and the possibility of converting the space into an in-law suite! Step outside to a backyard the size of a detached home - perfect for summer barbecues, playtime, or simply relaxing in your own private outdoor space. The 2-car garage and 2-car driveway and boulevard parking offer rare, sought-after parking convenience in this pocket. Located within walking distance to top-rated schools, community centres, and parks, this home combines suburban tranquility with everyday convenience. Whether you're a move-up buyer, downsizer, or growing family, this property offers the perfect blend of lifestyle, location, and value. (id:60365)
96 Morisot Avenue
Vaughan, Ontario
Stunning Unique 5 Bedroom Cozy Home In Prime Thornhill Woods, suitable for large families**Rarely Available "Forest Hill" Model By Aspen Ridge W/Gorgeous Stone & Stucco Exterior Elevation*Open Concept, Full Of Light Kitchen & Family Room*Open Layout W/Main Floor Office/Library Room*3 Full Bathrooms On 2nd Level Incl Large Master Ensuite*Living Room Features Beautiful Vaulted Ceiling*Crown Mouldings (Main), Pot Lights.Quite Child Safe Street, Walking Distance To Community Centre, Parks, Schools & Y.R.T. Shows Like A Model Home!The Furniture Is Complete, Each Room Is Equipped With Furniture, You Can Move In Any Time.The landlord kept one room in the basement for furniture. (id:60365)
805 - 309 Major Mackenzie Drive E
Richmond Hill, Ontario
Bright & Spacious 2+1 Bedroom Suite Nestled in a quiet, well-maintained building just steps from Yonge Street, public transit, and the GO Station, this approx. 1,200 sq ft unit offers both comfort and convenience. Modern Upgrades: Updated kitchen with pantry, stylish bathrooms, and abundant storage throughout. Primary Retreat: Oversized bedroom with his & hers closets and a granite vanity ensuite. Functional Layout: Thoughtfully designed floor plan with generous living space. Amenities & Parking: Access to excellent building amenities plus ample visitor parking. An ideal opportunity for those seeking comfortable living in a prime location! (id:60365)
75 Manor Hampton Street
East Gwillimbury, Ontario
A truly exceptional opportunity in the heart of sought-after Sharon On A Ravine Lot! Designed with both everyday living and entertaining in mind, the home offers a bright family room with 10 ft coffered ceiling On Main, 9 ft On Second Floor, a custom built walk in closet with storage organizers at the entrance, gleaming hardwood floors, a gas fireplace, LED potlights. A professionally designed gourmet kitchen features : white Carrara style quartz countertops, backsplash and a waterfall island, top of the line stainless steel appliances and opens through expansive double sliding doors to a private backyard retreat. Upstairs, you'll find four spacious bedrooms, including a primary suite complete with a walk-in closet w/custom built shelves and luxurious fully upgraded ensuite with custom glass shower. Second floor also features smooth ceilings w/ crown mouldings, gleaming hardwood, 4 pc washroom and a laundry room. Enjoy outdoor living at its finest on a huge private 175 ft deep lot with a professionally interlocked patio, elegant gazebo, hot tub and lush, landscaped garden. Ideally located close to all amenities, schools, Hwy 404 and just minutes from the GO Station. This is a must-see property you won't want to miss. (id:60365)
A3001 - 30 Upper Mall Way
Vaughan, Ontario
Experience modern living in this brand-new, stylish 1-bedroom + den condo featuring an east-facing exposure, one parking space, and one locker. Approximately 600 sq. ft. plus a private balcony, this bright and spacious unit offers 9-ft ceilings and floor-to-ceiling windows in the living area. The contemporary kitchen is equipped with a functional island, ideal for everyday living and entertaining. Enjoy direct indoor access to Promenade Shopping Centre and exceptional building amenities, including 24-hour concierge, rooftop garden with BBQ terrace, fitness centre and yoga studio, party room, cyber/study lounge, sports lounge, billiards room, media/games room, cards room, pet spa, golf simulator, and guest suite. Prime location steps to Viva Terminal and rapid transit, with easy access to Hwy 407 and Hwy 7, and close to parks, libraries, golf courses, nature trails, community centres, shopping, dining, and more-offering an unmatched lifestyle of comfort and convenience (id:60365)
1908 - 30 Meadowglen Place
Toronto, Ontario
Bright and Spacious Condo Living at ME Condos, 1 Bedroom Plus Den 2 Full Bath Condo Unit w/1 Parking Spot & 1 Locker Included in the Heart of Scarborough For Lease , Bright Big Windows, 9 Feet Ceilings, Close to Hwy 401, University of Toronto Scarborough and Centennial College Progress, Steps to Plaza, Shopping and Much, Much More! (id:60365)
Bsmt - 14 Thornbeck Drive
Toronto, Ontario
Prime Location in the Heart of Woburn! Welcome to this spacious detached brick bungalow with a 2-bedroom, 1-bathroom basement apartment, perfectly situated in the highly sought-after Woburn community. Nestled in a family-friendly neighbourhood, this home offers convenience and comfort, just minutes from shops, restaurants, parks, TTC, and Highway 401. Tenants are responsible for 40% of utilities. (id:60365)
Upper - 18 Gardens Crescent
Toronto, Ontario
Desirable Topham Park. Charming 1 1/2 Storey Home Upper Unit Large Principal Rooms, Eat In Main Kitchen. Gas Stove. Bar&Sitting Area At 2nd Floor. Heated Sunroom Addition For Enjoying Your Morning Coffee Any Time Of The Year. Walk To Schools, Parks, And Nearby Bus. Downtown In Mere Minutes. ( Pictures From Previous Listing, Display Only ) The range hood will be replaced soon.Laundry is at basement (shared) (id:60365)

