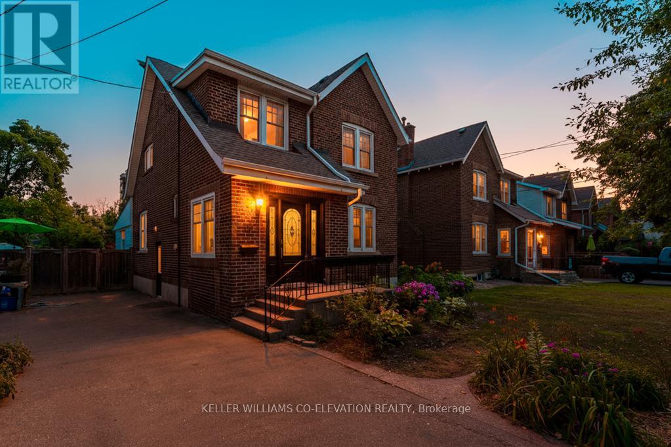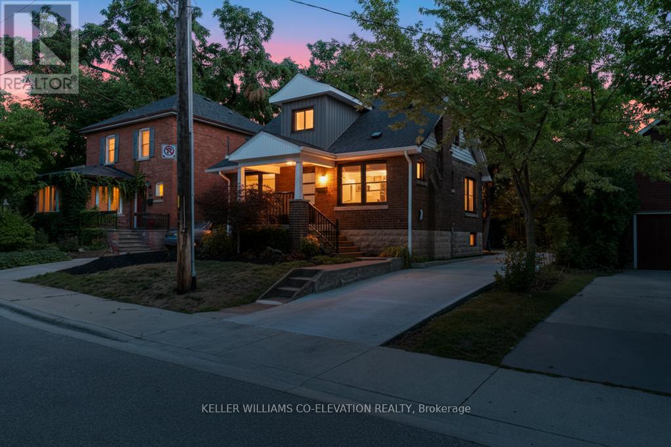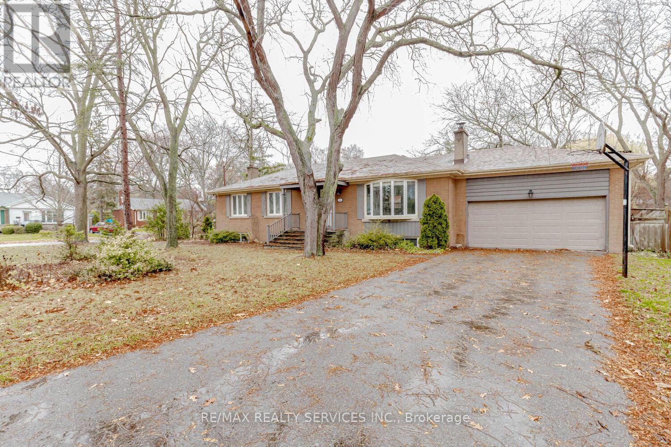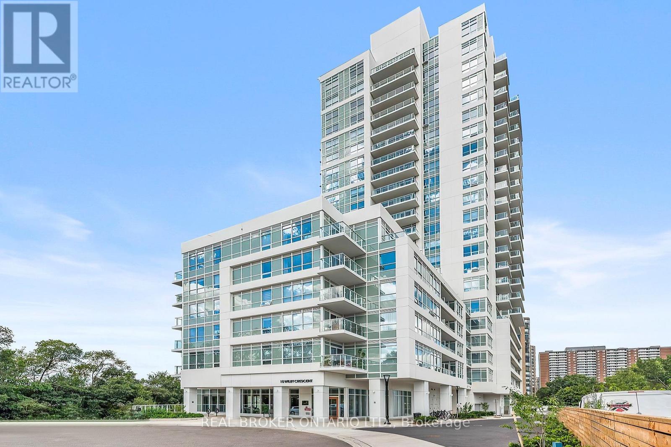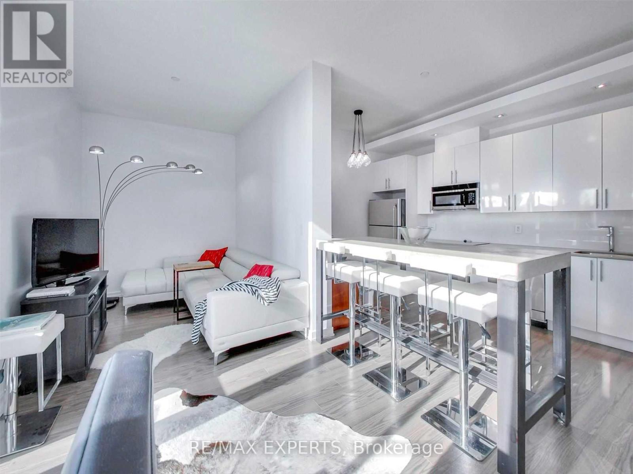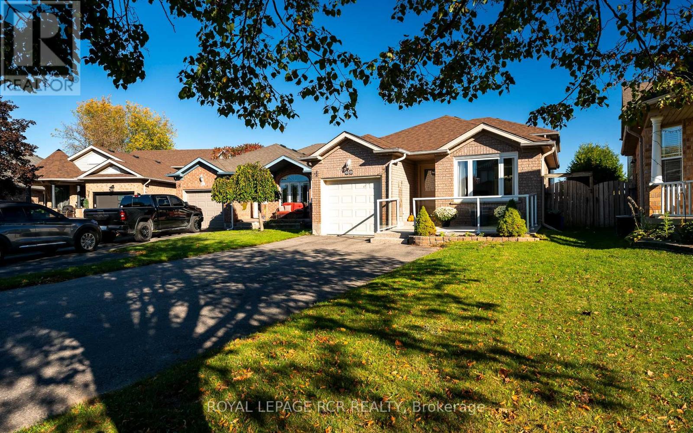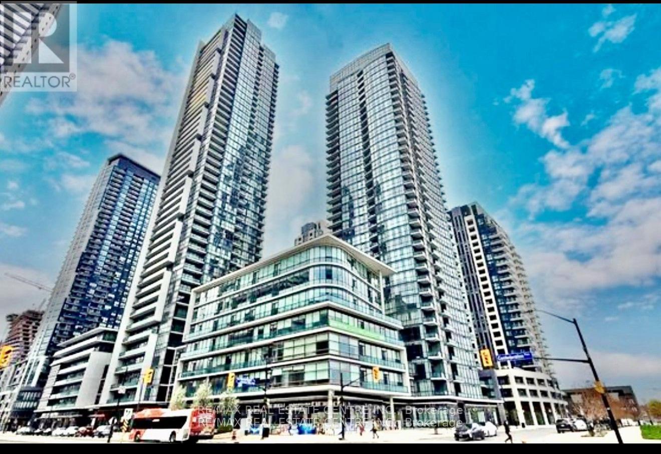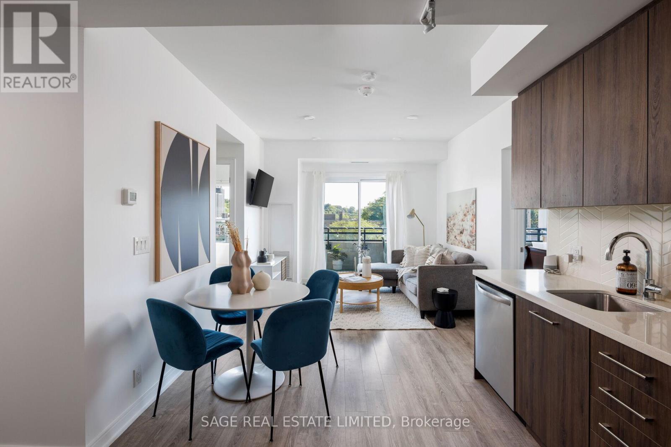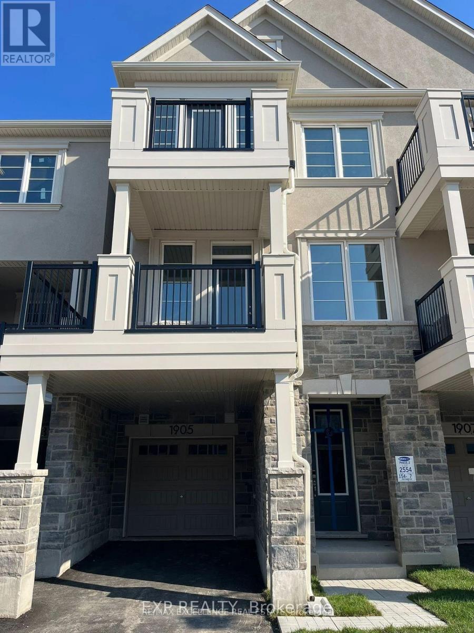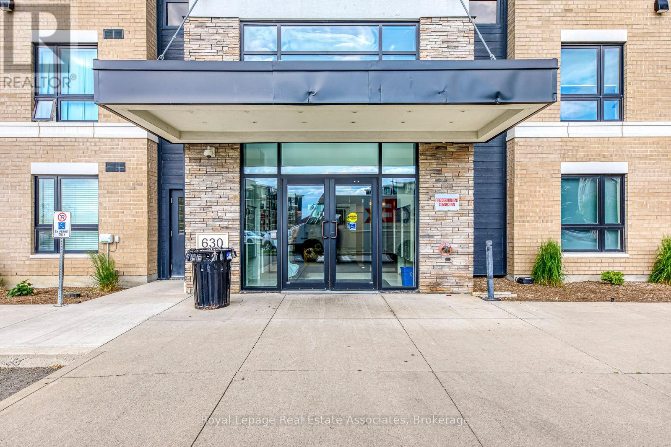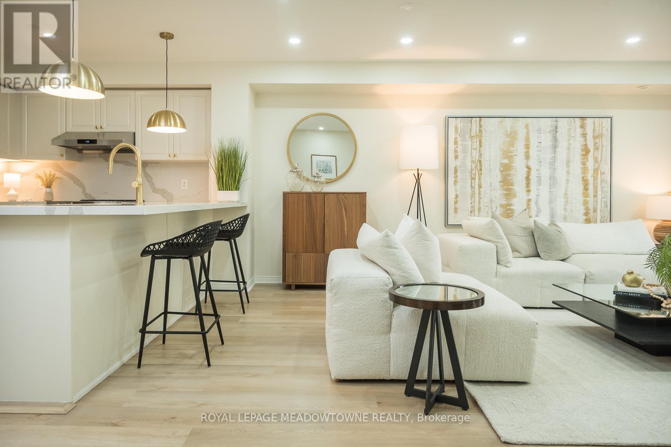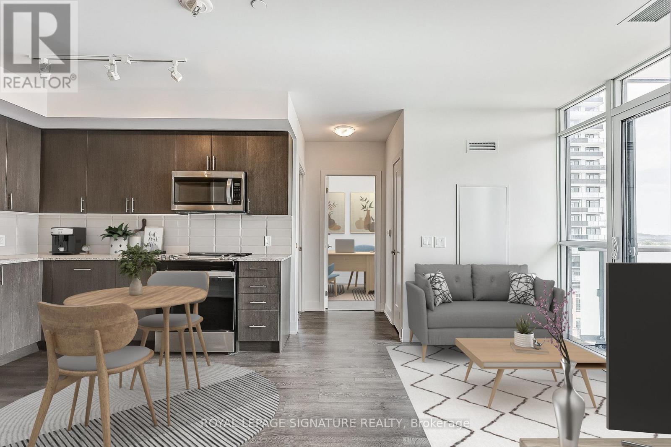39 Court Street N
Milton, Ontario
This home offers the pinnacle of exclusive living in Downtown Old Milton. Discreetly located on a tranquil dead-end street, this extensively updated century residence seamlessly marries timeless character with contemporary luxury - a truly rare find for the discerning buyer. Inside, the atmosphere is meticulously curated: rich heritage wood trim is flawlessly integrated with high-end modern finishes, including elegant engineered hardwood flooring throughout the main level. The gourmet kitchen, the true heart of the home, boasts sleek designer cabinetry, an artisan backsplash, and premium appliances, perfect for both daily use and sophisticated entertaining. Multiple refined living spaces provide flexibility, from a formal family room to a sun-drenched rear lounge. Step outside to your private, fully fenced sanctuary. The location is unparalleled: you are just steps from the vibrant pulse of downtown, granting easy access to boutique shopping, acclaimed fine dining, and charming cafes. For those seeking a blend of historical charm, absolute privacy, and unrivalled community access, this modernized century home represents an exceptional and finite opportunity. (id:60365)
493 Crosby Avenue
Burlington, Ontario
Experience the quintessential Downtown Burlington lifestyle in this impeccably redesigned residence-a rare offering just steps from the Lake Ontario waterfront and Spencer Smith Park. This home delivers a flawless fusion of contemporary luxury and unparalleled convenience.From the new double-wide concrete drive and inviting front porch to the mature, private rear oasis, the exterior speaks to high-calibre sophistication. Inside, the open-concept main level is an entertainer's dream. The bright living area is anchored by a sleek electric fireplace, flowing seamlessly into the chef-inspired kitchen.This culinary space is appointed with granite countertops, custom cabinetry, a substantial island, and premium appliances-the ultimate expression of form and function. All-new windows, upgraded lighting, refined flooring, and spa-like bathrooms elevate the entire home. Practical luxury is found in the dedicated rear mudroom and a separate entrance to the finished lower level, offering in-law or high-yield income potential.The private backyard is a serene retreat featuring a new deck, lush greenery, and EV charging readiness. Located a short stroll from the Performing Arts Centre, fine dining, and boutique retail, and offering easy access to GO Transit, this calibre of luxury and location is truly finite in the core. (id:60365)
1259 Twin Oaks Dell Drive
Mississauga, Ontario
This Luxurious Residence Showcases Modern & Traditional Designs, Which Reflect The Beauty And Elegance Of The Prestigious Lorne Park. Premium 92 X 130 Ft Lot In The Lorne Park School District. This Home Boasts An Open Concept On Main W/Hardwood Floors. Gourmet Kitchen W/Quartz Counter Tops & W/O To Private Deck. Fully Finished Basement With Numerous Pot Lights, Large Rec Room, Spacious Nanny suite & Additional Bdrm, 3Pc Bath & Gas Fireplace, Plenty Of Storage. Make It Yours Today! (id:60365)
2004 - 10 Wilby Crescent
Toronto, Ontario
Fully Furnished! Blend style and functional with this amazing space that features incredible views of the Humber River! An open-concept living area with large floor-to-ceiling windows, this home combines style, comfort, and convenience.The contemporary kitchen features custom cabinetry and stainless steel appliances, quartz countertops, and a custom backsplash. Not to mention the amazing transit - Weston UP/GO takes you to downtown union station as quickly as 18 Minutes, or the other direction to Pearson Airport in 16! Photos from before--bedroom carpet has been replaced with laminate! (id:60365)
T1 - 165 Legion Road
Toronto, Ontario
Fantastic And Rare Opportunity Awaits At The Highly Sought After California Condos Located In South Etobicoke! This 1 Bed, 1 Bath Terrace Unit Is 1 Of 4 Units On The Main Amenity Floor Which Features A Huge Private Terrace, Exclusive Elevator Access, Access To The Gym & Indoor/Outdoor Pool, Tandem Parking Spot And Much More! (id:60365)
60 Colbourne Crescent
Orangeville, Ontario
Welcome to this beautifully cared-for 4 level backsplit with approximately 1,658 sq ft PLUS partially finished basement. This home has been lovingly maintained and updated over the years to offer both comfort and functionality for the modern family. The main level features a formal living room at the front of the home, enhanced by a large picture window that fills the space with natural light perfect for relaxing or hosting guests. The kitchen opens to the dining area, creating a seamless flow for family meals and entertaining, with a convenient walk-out to the side yard for easy outdoor access. Upstairs, you'll find 3 generous bedrooms and an updated 4 piece bathroom, providing a comfortable and practical layout for family living. The lower level offers a welcoming family room complete with a gas fireplace, bonus home office, and patio doors leading to the private, fully fenced backyard with no neighbours behind. A fourth bedroom on this level adds flexibility perfect for guests or extended family. The basement extends the living space with a fifth bedroom, a 3 piece bathroom, and ample storage, ideal for multi-generational families or those needing extra room. Outside, enjoy your own backyard retreat, featuring a 24-foot heated above-ground pool with swim-up bar and a spacious deck area for entertaining or relaxing on warm summer days. With no neighbours behind, its a private setting designed for year-round enjoyment. Four car parking in driveway. An attached single car garage with inside access adds everyday convenience completing this well-maintained home where pride of ownership shines throughout. (id:60365)
Ph 1 - 4055 Parkside Village Drive
Mississauga, Ontario
Beautiful, stunning 3 bedroom condo located in the heart of Mississauga City Centre!!! Unit features hardwood flooring throughout, upgraded kitchen with Kitchen Aid appliances and granite counter tops. Open concept living/dining room. Walk out to private balcony. Spacious master bedroom with 3 pc ensuite! Two spacious bedroom, both with walk out to balcony. Great location, walking distance to Square One, YMCA, Celebration Square, Living Arts, City Hall, Central Library, minutes to 403 & QEW. Lots of natural light. Safe neighborhood and clear view. (id:60365)
408 - 1 Neighbourhood Lane
Toronto, Ontario
Bright Living by the Humber River. This east-facing 2+1-bedroom, 2-bathroom suite at The Humberside Condos offers 864 square feet of thoughtfully designed living, complete with an open view and a private 100-square-foot patio-style balcony that perfectly captures the morning sun. The layout is both functional and inviting, featuring an open concept living and dining area, a modern kitchen, a private primary suite, and a versatile den thats perfect for a home office or nursery, making this home as practical for young families as it is for professionals. With two parking spaces and a locker, it offers a rare level of convenience. At The Humberside, everyday life is elevated. Start your mornings in the light-filled fitness centre or yoga studio, unwind on the rooftop terrace as the sun sets over the Humber River, or enjoy quiet moments by the park. Concierge service and visitor parking complete the thoughtful amenities that make this community so welcoming. The location is equally inspiring. Step outside to the Humber Bay bike trail, wander to the lake in just minutes, or take a quick 10-minute bus ride to Old Mill Station with bus stops right at your door. The Stonegate neighbourhood also hosts a popular farmers market on Thursdays, adding to the strong sense of community. A bright and inviting home, perfectly situated for those who value both nature and city living. This is south Etobicoke condo living at its finest. (id:60365)
1905 Thames Circle
Milton, Ontario
Experience the luxury of a brand-new, never-lived-in Mattamy home. This freehold 3-storey townhouse boasts a spacious layout with 3bedrooms, all adorned with vinyl flooring for a modern touch. The main floor features a 9-foot ceiling, hardwood stairs, and a bright, spacious living area that leads to a walkout balcony an the unobstructed, beautiful view that provides extra privacy. The kitchen with beautiful cabinets, countertops, and stainless steel appliances. The second floor houses a convenient powder room, while the third floor is dedicated to the three bedrooms and two full washrooms and laundry. Aaa++ Tenant Only, No Smoking, Photo Copy Of D.L. Rental Application, Equifax Credit Report, Employment Letter, 2 Recent Pay Stubs, References, Key Deposit Include disclosure in the rental application and agreement for Landlord Credit Bureau (id:60365)
309 - 630 Sauve Street
Milton, Ontario
A perfect match for first time homebuyers or downsizers in a quiet, well maintained building. Open concept living/kitchen area with walk out to balcony- views of greenspace and you can catch the sunsets! Spacious master with large 3 pc ensuite, walk in shower, Second bedroom has view of greenspace and a 2nd bathroom across the hall. Ensuite laundry, locker space is on the same floor for extra convenience. This unit has underground parking so you won't have to worry about the sun or the cold! Quiet, convenient to close to shopping,dining, entertainment and highways... a great place to call home. (id:60365)
10 - 3355 Thomas Street
Mississauga, Ontario
Welcome to this beautifully updated 3-bedroom plus den townhome located in the highly desirable Churchill Meadows neighbourhood with 2 parking spots. The open-concept living and dining areas feature upgraded flooring, upgraded lighting, a neutral colour palette, and seamless access to a Juliette balcony and a large terraceperfect for entertaining. The modern kitchen boasts quartz countertops, a breakfast bar, and sleek stainless-steel appliances. Upstairs, you'll find generously sized bedrooms, full main bath and a primary retreat with two walk-in closets and a luxurious 4-piece ensuite. Additional highlights include high smooth ceilings, pot lights throughout, interior garage access, and parking for two. Ideally situated within walking distance to parks, top-rated schools, shops, and just minutes from major highways, this home offers both convenience and sophistication. (id:60365)
716 - 2550 Simcoe Street N
Oshawa, Ontario
Welcome to North Oshawa's Crown Jewel Condo - U.C. Tower. The Perfect Canvas For A Masterpiece.This Tribute Built 3 Bedroom + 2 Bathroom, 877 square foot Unit Comes Equipped with Modern finishes including quartz counters, tile backsplash, stainless steel appliances, custom cabinetry, premium wide plank laminate flooring, 12x24 porcelain bathroom floor and shower tiles, smooth ceilings and 2 massive balconies! The spacious and functional layout has floor to ceiling windows which allows for the sunlight to drench the unit all day long. Enjoy unobstructed south east views that You have to see to believe! The primary bedroom is large enough to fit a king bed, has a 3 piece ensuite, large closet and walks out to its very own balcony! The 2 additional bedrooms are actual full size bedrooms but can also be used as anursey or home office. perfect for a family, students or as an investment opportunity...The options are endless! The unit comes with 1 parking and 1 locker. You will never find yourself looking for something to do in the building's 21,000 sq ft of 5 star amenity space including 24 hour concierge, a fully equipped fitness facility with cardio and weight room & yoga studio.Expansive outdoor terrace with BBQ, lounge and dining areas. Business and study lounge. Games and theatre room. The high demand location can't beat and is just steps to the University of Ontario Institute of Technology and Durham College, minutes to Hwy 407, 412, 401 and RioCan Shopping Centre, Parks and all of the retail shops and restaurants at your fingertips. If you want a spacious, functional unit with everything right at your doorstep and at an unbelievable price, then you found exactly what you're looking for. (id:60365)

