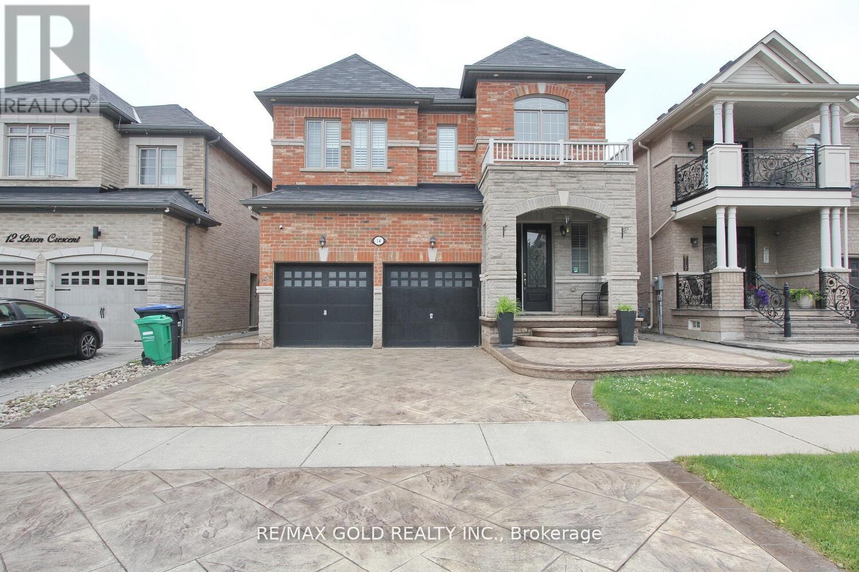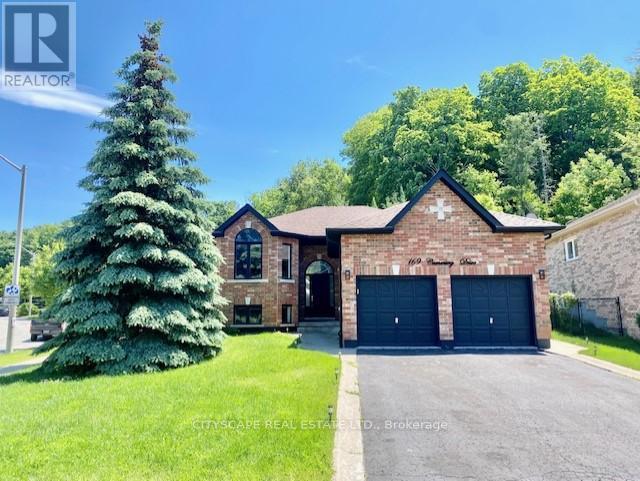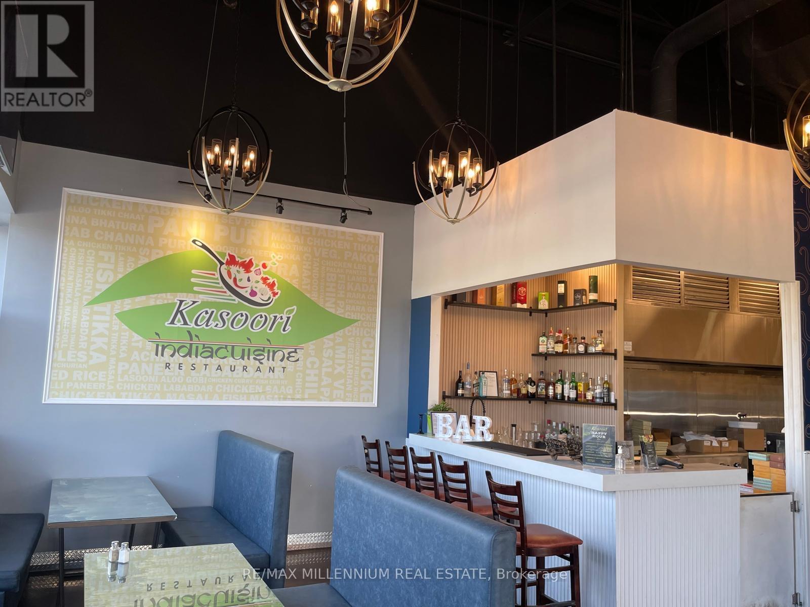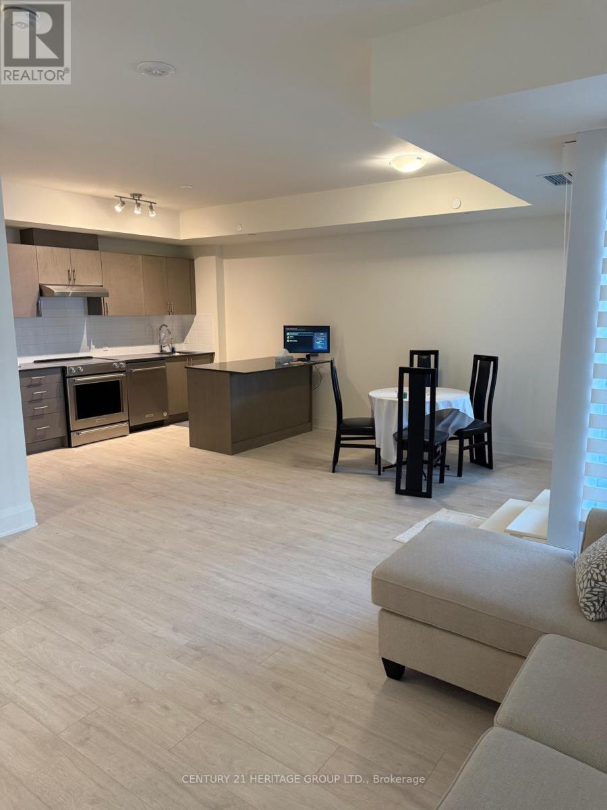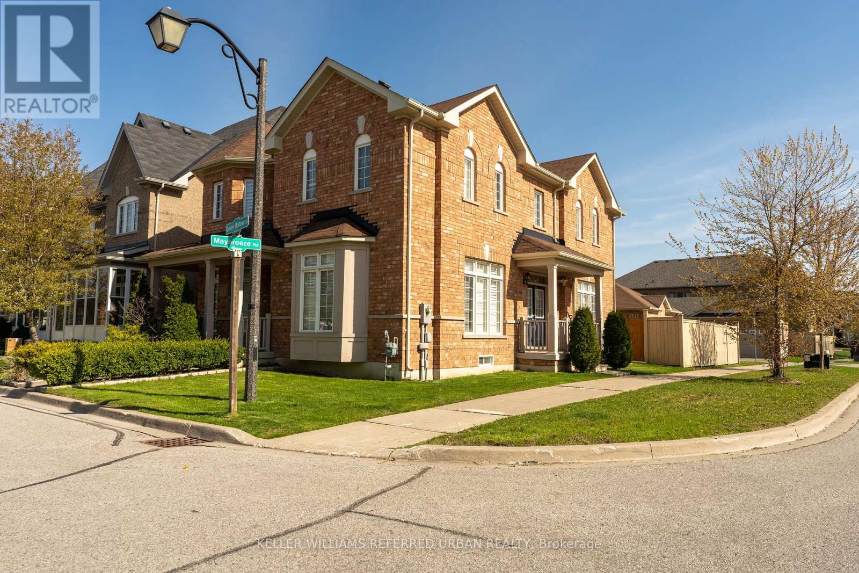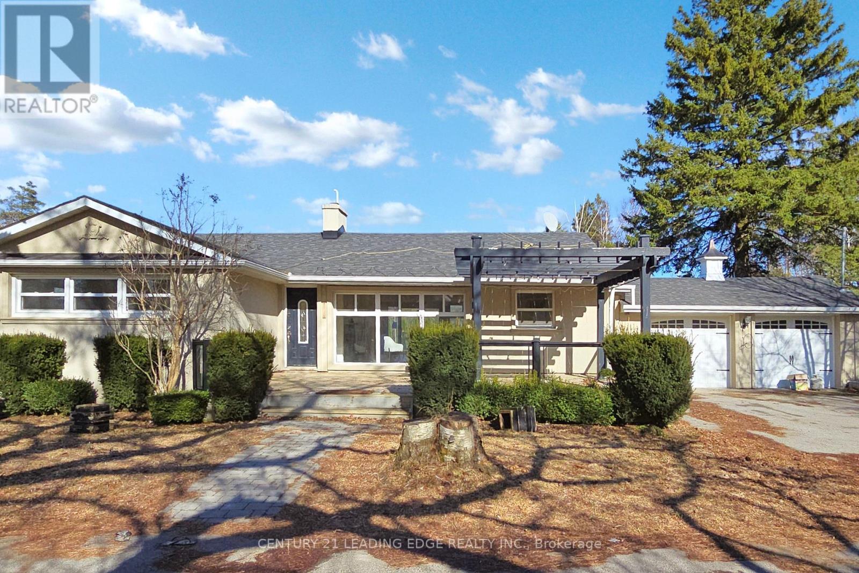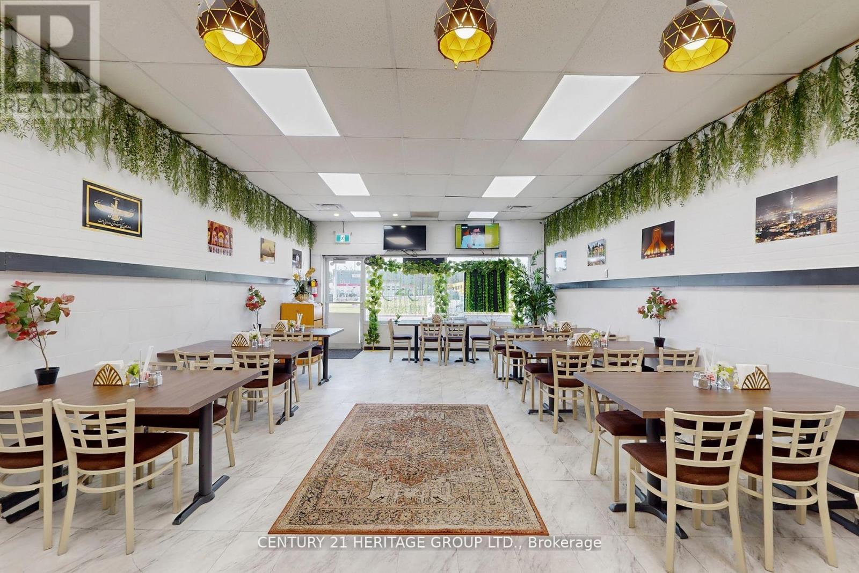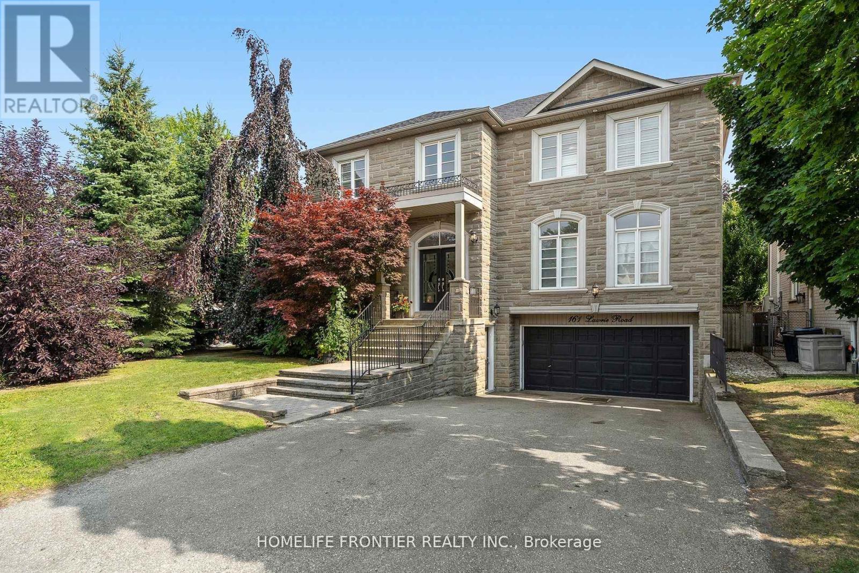14 Lisson Crescent
Brampton, Ontario
Don't Miss!!! Great Opportunity!!! Please see the virtual tour/pics. Thousands Spent On Upgrades. Posh Neighbourhood of Credit Valley. Thousands Of $$$$ In Upgrades Stone & Brick Exterior, Double Door Entry, High Ceiling At Entrance, Open To Above 20 Ft. Smooth,10 Ft Ceiling On Main. Oak Stairs W/ Iron Pickets, Hardwood On Main, Office, Pot lights, Huge Basement Apartment With Sep Entrance, Huge 5Bedrooms, 6 washrooms,3 Bedroom Basement, Wide Hallway. Convenient Location, Nearby Schools, Plazas, and Bus Stops. Must See. Total 6 Car Parking. Porcelain Tiles! Upgraded Kitchen Cabinets! Granite, Kitchen.2 Laundry, Countertop/Island! Pantry, Granite Countertops In All Washrooms! Pot lights! Fireplace !!! Side Door Entrance Built By Builder !!! Gazebo, Garden Shed. (id:60365)
169 Cumming Drive
Barrie, Ontario
Bright & Clean. A Well-Maintained Spacious Raised Bungalow In The Exclusive, Sought-After, Escarpment Neighbourhood Of South Barrie. An All Brick Home With 2 Full Kitchens. A Versatile Home That's Fully-Finished With 5 Bedrooms (3+2) & 3 Bathrooms. Ideal For Families/Large Families, Owners Who Might consider A Second Income option Or Investors. Open-Concept living on both Main & Lower Floor Layout. Lots Of Upgrades. Lower Level Has Full Kitchen, Bright & Spacious Living/Dining Area, Exclusive Walk Out (A Separate Builder Installed Entrance) & Big Egress Windows. Large Private Back Yard With Lots Of Potential. Large Driveway (No Sidewalk), Easily park 4 vehicles, Plus 2 more in the Spacious Garage that also offers storage potential. Laundry Room Has Space For 2nd Washer/Dryer Combo if you desire. (id:60365)
E2e - 9600 Islington Avenue
Vaughan, Ontario
Discover this well-established fine-dining restaurant in a bustling high-traffic plaza at the prime intersection of Islington Ave & Rutherford Rd in Woodbridge (Vaughan), anchored by major retailers such as Food Basics, McDonalds, Tim Hortons, Pizza Pizza, Subway, and BarBurrito, ensuring steady foot traffic and excellent exposure. Surrounded by mature residential neighbourhoods, schools, Highway 400, and ongoing developments, this approx. 1,800 sq. ft. space is licensed with the LLBO for 30 seats along with high-end interior designing, and offers a long-term lease until June 2027 with low monthly rent of $6,426 (incl. TMI). Featuring a fully equipped kitchen and dining area, high monthly sales, and tremendous potential to grow through catering, delivery platforms, and community partnerships, this turnkey opportunity is ideal for owner-operators or savvy investors seeking a non-branded restaurant business in one of Vaughans most premium locations. (id:60365)
235 - 8960 Jane Street
Vaughan, Ontario
Furnished ,Brand New 2 Bed, 3 Bath Corner Condo at Charisma , Luxury Living South Tower, in the Heart of Vaughan Welcome To This Absolutely Stunning, Never-Lived-In Corner Unit At The Sought-After Charisma South Tower. This Bright And Modern 2 Bedroom, 2.5 Bathroom Residence Is Perfect For Professionals, Couples, Or A Growing Family. The Unit Features Contemporary Finishes Throughout, A Spacious Open-Concept Layout, Ample Storage, And A 14 sqm Terrace , Located Just Steps From Vaughan Mills Mall, Transit, And A Variety Of Shops And Restaurants, Residents Enjoy Unmatched Convenience Along With A Long List Of Luxury Amenities, Including A Fitness Centre, Yoga Studio, Wellness Centre, Theatre Room, Games Lounge, Indoor Bocce Court, Pet Spa, Rooftop Skyview Lounge, Outdoor Pool, And More.2 Underground Parking Spot And 1 bike Locker Included. Available Immediately. High-Speed Internet Included. This Is More Than Just A Home Its A Lifestyle Of Luxury, Comfort, And Connectivity In One Of Vaughan's Most Vibrant Communities. (id:60365)
76 Carolina Rose Crescent
Markham, Ontario
Bright & Spacious 2-Storey Semi-Detached Home In Highly Sought-After Wismer Community. Newly Renovated Vinyl Floors Throughout, Staircase, Walls, Furnace, A/C & Driveway Paving. Featuring Front Entrance With A Covered Porch, 9ft Ceilings On Main, Eat-In Kitchen With Granite Countertops & Backsplash, Large Breakfast Area With Walk-Out To A Fenced Backyard, Spacious Primary Bedroom With 4Pc Ensuite, Large Walk-In Closet & Coffered Ceiling And Separate Entrance To Basement With Lots Of Space For Storage Or Work Out Area. Top-Ranking Schools: Fred Varley PS & Bur Oak SS. Steps To Schools, YRT, Parks, Plazas, Restaurants, Supermarket & More! Minutes To GO Stations, Community Centre, Markville Shopping Mall & More! (id:60365)
1 Green Hollow Court
Markham, Ontario
1 Green Hollow Court is a 2-storey corner lot home with approximately 1,851 sq ft of living space in Markhams Greensborough community. This 3-bedroom property features hardwood floors throughout and a finished basement with a full bathroom and two additional rooms that can be used as bedrooms or offices. A detached garage provides parking and storage.Located near Wismer Commons, Markham Village, and Cornell, with access to parks, schools, and public transit. Close to YRT routes, Cornell Bus Terminal, and Mount Joy GO Station for easy commuting. (id:60365)
4 (Warehouse) - 117 Ringwood Drive
Whitchurch-Stouffville, Ontario
Warehouse for Lease. 567 sq ft. 17 ft Ceiling Height. One drive-in loading door. Ample Public Parking Spaces. Located In The Heart Of Stouffville. 3 Mins Drive To Hwy 48. 5 Mins Walk To The Bus Stop. Lease area can be negotiated. (id:60365)
14489 Highway 48 Route
Whitchurch-Stouffville, Ontario
Welcome to 14489 Highway 48 A Private Country Oasis in Stouffville. Discover this extraordinary 3-acre estate, nestled among mature trees and surrounded by luxurious custom homes. This stunning 3-bedroom, 4-bathroom bungalow offers the perfect blend of privacy, modern elegance, and serene country living. Step inside to a spacious open-concept layout, where the living, dining, and family rooms seamlessly flow together ideal for entertaining. Walk out to the expansive deck and enjoy your peaceful backyard retreat. The recently renovated kitchen is a showpiece of both style and function, perfect for family gatherings or quiet mornings. The grand circular driveway sets the tone for this one-of-a-kind property and leads to four garages, providing ample parking and storage. The professionally finished lower level features two walkouts and offers versatile living space, ideal for in-law or nanny accommodations. This meticulously maintained home is more than just a place to live its a lifestyle. Experience the best of country tranquility with all the modern comforts, just minutes from town amenities. (id:60365)
559 Steven Court
Newmarket, Ontario
Located in very busy Plaza with ample parking Facing on Mulock DR. Fully kitchen. 8 Ft Reg Hood. 2 Washrooms. Rent $3549.00 including TMI & HST. (id:60365)
85 Queensway Drive
Richmond Hill, Ontario
A Stunning 2-Car Detached In A Prestigious Rougewoods, Premium Pie-Shaped Lot (Total LotArea:7,082 Sf), 4+2 Brs & 4.5 New Baths W/Approx 3,050 Sf+1,500 sf Fin Bsmt. Tons Of New Upgds From Top To Bottom:12' Ceiling, Newly Upge Eng Hdwd Flooring, Matching W/Circle Hdwd Stairs To Bsmt, Newly Paint & lots of Pot Lights, Remodeled Open Kit W/Upge Cabinetry, Quartz Counter, S/S Appl, Backsplash, New Vanity Cabinets, Smooth Ceiling, Lots Of Sun-Filled Wdws, Prof. Fin Bsmt With 2 Bedrooms & Rec Rm. Lots Of Recent Upgrades: New Build Sun Room, Light Weight Metal Security Front Door, Porch W/Stone Stairs, WPC Fences, Custom B/I Cabinets, Home Window Blinds & Master Bedroom 5Pc Ensuite. Professional back & Front-yard Interlocking, 12 X 16 Gazebo and Build-in Children playground. Excellent Location, Walking Distance To Top Ranking Schools Zone: Bayview Secondary School(Fraser #9 in Ontario in 2025), Our Lady Queen of The World S.S , Richmond Rose Public School. Parks, Banks, Restaurants, Supermarket, Yrt Bus Stop, Etc., Mins. Drive To Hwy 404 & 407. (id:60365)
161 Lawrie Road
Vaughan, Ontario
Nestled in the prestigious Beverly Glen community and just a short stroll to the serene King High Park and tennis courts, this rare custom-built 4+1 bedroom, 7-bathroom residence sits on an ***IRREGULAR LOT***Opens up to Huge 71 Feet WIDE at the back*, offering a luxurious lifestyle in one of Vaughan's most desirable neighbourhoods. From the moment you enter, you're greeted by an impressive open-concept layout with soaring ceilings, wide-plank maple hardwood floors, elegant crown moulding, pot lights, and smooth ceilings throughout. The main floor features a private office, formal dining and living areas, and a stunning family room anchored by a custom-designed built-in. At the heart of the home is a show-stopping dream kitchen crafted for both style and function featuring premium cabinetry, high-end appliances, quartz counters, and a massive centre island that comfortably seats seven, ideal for entertaining in style. Step outside to your private backyard oasis perfect for outdoor entertaining and relaxation with a saltwater pool, hot tub, fire pit, and a fully equipped gazebo complete with bar, outdoor kitchen, and its own powder room. Upstairs, you'll find four generous bedrooms, each with its own ensuite bath, offering comfort and privacy for the entire family. The professionally finished basement features high ceilings, a spacious recreation area, a 3-piece bathroom, and a fifth bedroom ideal for guests, in-laws, or income potential with its separate side entrance. Recent updates include a new pool heater and pump. A truly exceptional home where luxury and lifestyle meet. (id:60365)
72 Pepperell Crescent
Markham, Ontario
Bright & spacious 3 bedroom house at a quiet neighbourhood by Warden & Steeles. Efficient layout. Premium hardwood flooring in the the living & dining room. Quartz kitchen counter, tiled backsplash. Right behind Risebrough Park. Steps away from T&T supermarket, Shoppers Drug Mart, restaurants, banks & more. TTC bus stop just around the corner. (id:60365)

