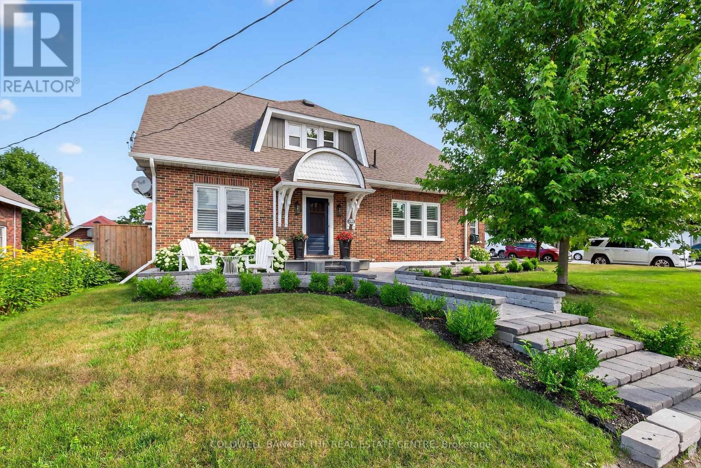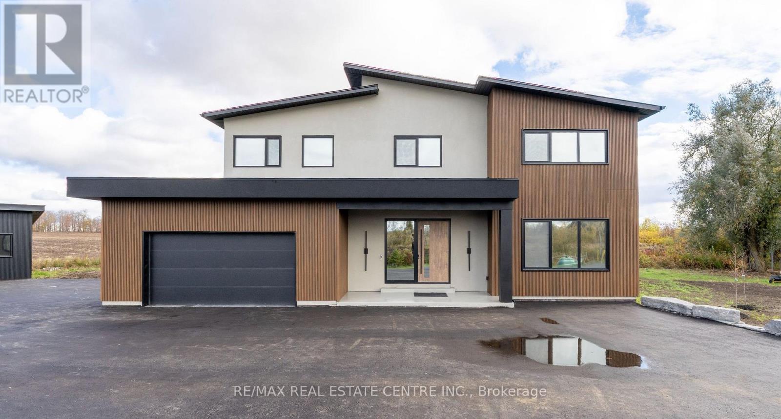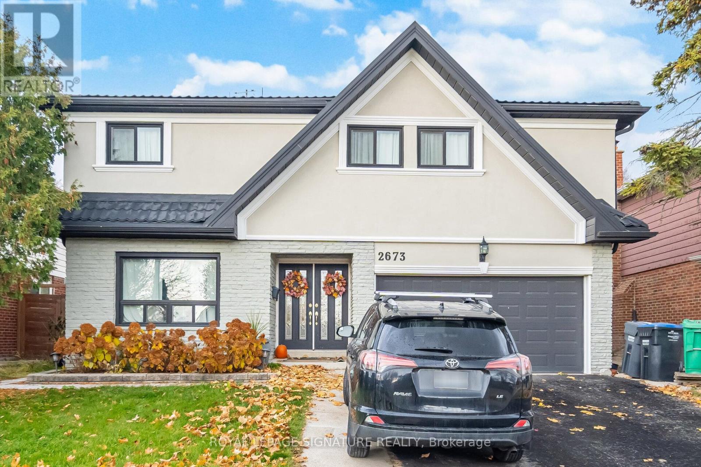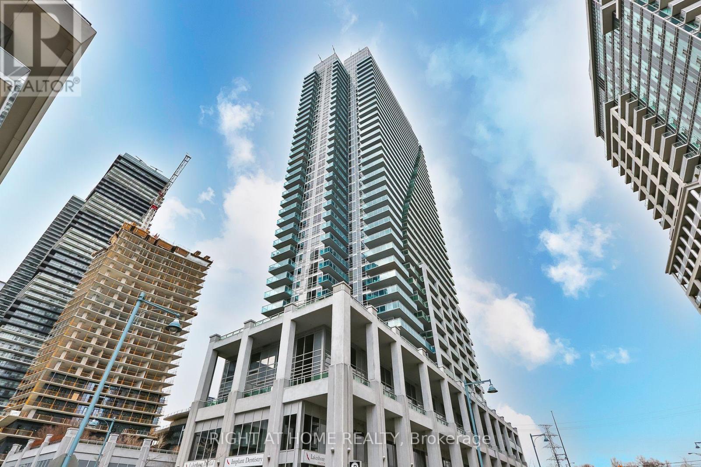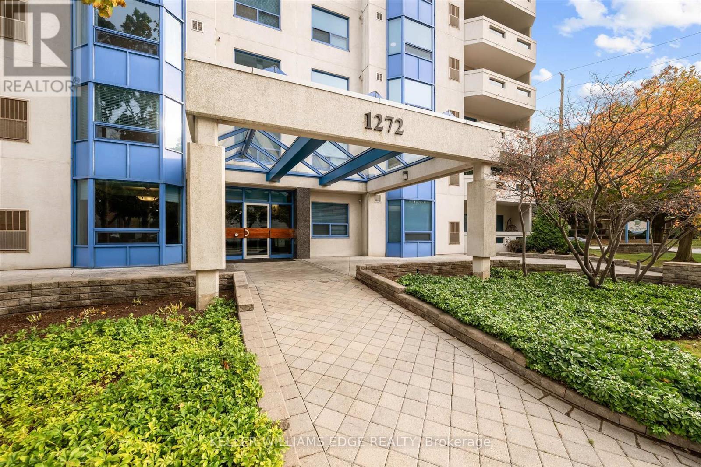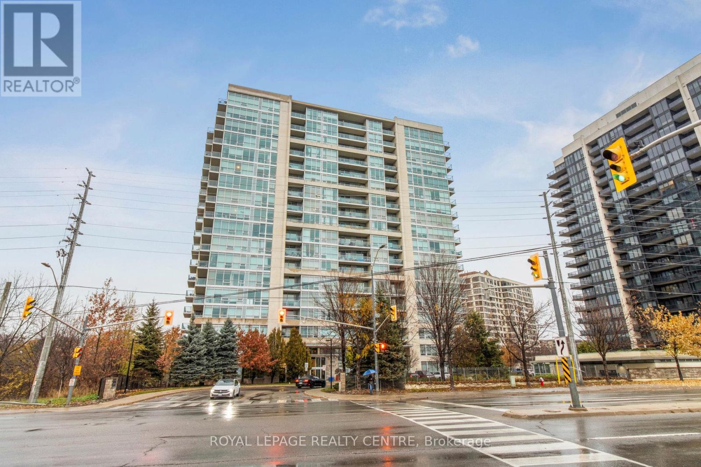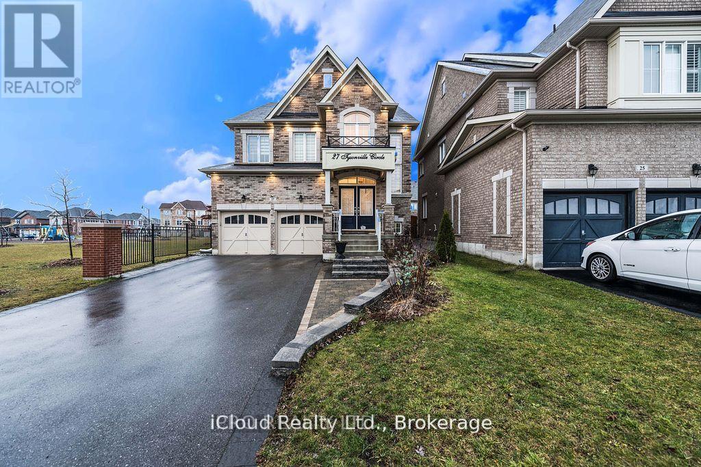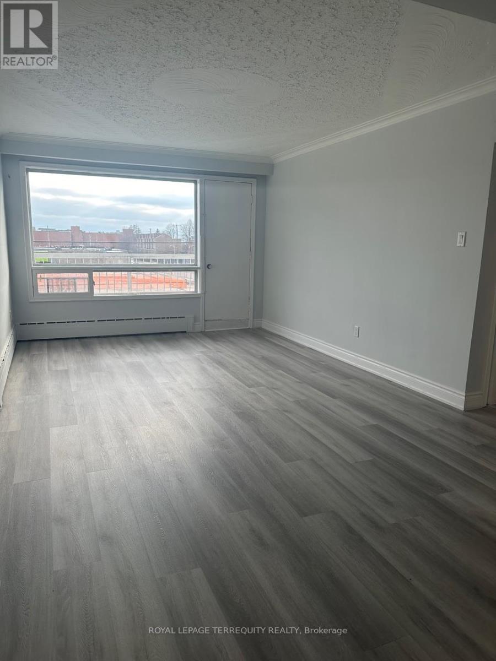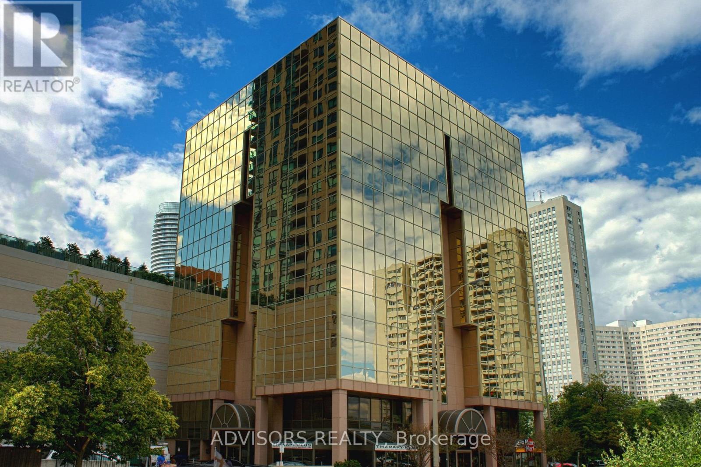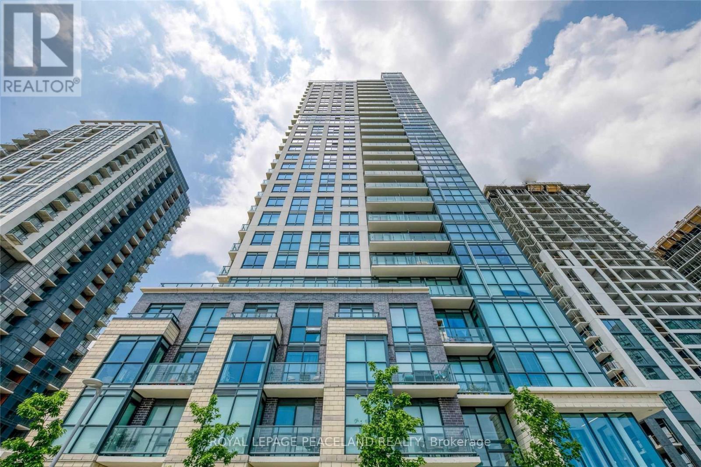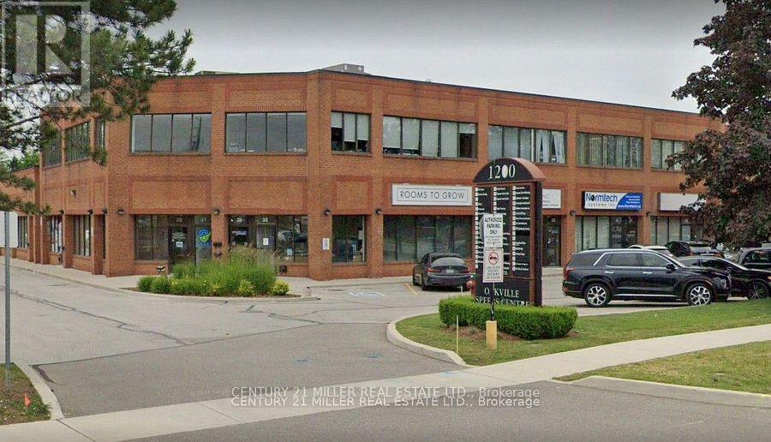46 Concord Drive
Thorold, Ontario
PRICED TO SELL !!!-Discover the prefect balance of style, comfort and location-welcome home to 46- Concord Dr , Located in Beautiful neighborhood, offers easy access to top-rated schools, scenic parks, 10 mins away from Niagara Outlet Mall and 14 mins drive from Niagara Falls, Brock University, and the world-renowned wineries of Niagara-on-the-Lake, dining, and major commuter routes. 1492+ sq ft of above-ground living space in one of Thorold's most desirable communities. This home delivers it all-modern living at its finest. A Charming and modern three-bedroom, three-washroom townhouse that perfectly blends comfort and style. This Bright and inviting home features an open-concept main floor with a spacious living area, a contemporary kitchen with sleek finishes, and plenty of natural light throughout. The primary bedroom offers a private ensuite and generous closet space. (id:60365)
190 Royal St Royal Street N
Gravenhurst, Ontario
Welcome to 190 Royal Street located in the heart of Gravenhurst and Muskoka. This beautiful home boasts over 4000 square feet of living space. The bright, welcoming main floor has large principal room including an office and a 3 piece bathroom. The large eat in kitchen offers a separate entrance to your own private backyard oasis. The upper level offers 3 bedrooms and a 4 piece bathroom. The lower level presents a complete-in-law suite with a separate entrance - bedroom, kitchen, living room. There is a large single detached garage with a loft which provides lots of storage. It is conveniently located within walking distance to downtown, restaurants, shopping, 2 minute walk to Gull Lake and a 10 minute walk to the Wharf. Thousands spend on upgrades and landscaping. Pride of ownership is evident in this beautiful home. (id:60365)
295449 8th Line
Amaranth, Ontario
$50,000 rebate from Builder if closed by Jan. 31, 2026. Modern Luxury on 2.5 Acres. Discover the epitome of sophistication and architectural excellence. Completed in 2025, this 3,240 sq ft. super-modern luxury estate is a flawless fusion of European design, cutting-edge technology, and elegance-set on 2.5 acres of landscaped privacy. Step inside through grand 8-ft doors and be greeted by 10-ft ceilings, sleek black-framed triple-pane windows, and a dramatic 20-foot rock feature wall with mountain-inspired character. The showstopping grand staircase, adorned with glass railings and in-floor lighting is breathtaking The chef's kitchen is a masterpiece of function and style-featuring quartz waterfall countertops, porcelain backsplash, JennAir appliances, an induction cooktop, and hidden fridge dishwasher for a seamless aesthetic. Integrated cabinet handles, MDF wall paneling, and a walk-in pantry elevate the design. The living space flows outdoors to a covered composite deck and outdoor kitchen, overlooking a backyard with aluminum composite fencing, fire pit with Muskoka chairs, and a dug pond-creating an entertainer's dream. Every element of comfort has been considered-from heated floors and on-demand hot water, to 3 heat pumps, propane furnace, and full spray foam insulation. A Generac generator ensures whole-home reliability. The heated garage is a showpiece featuring epoxy floors, finished ceiling, electric car charger rough-in, and walkout through a custom mudroom. A detached 18'x40' workshop adds additional space for projects or storage. Luxury continues with built-in speakers, full security system, Ring doorbell, Ecobee thermostat, exterior timed lighting, and reflective window film for privacy and efficiency. The primary suite defines modern indulgence with a walk-behind custom closet, built-in organizers, heated shower floors, and wall-mount toilets with flush-mount floor and wall vents. Every inch of this home reflects premium quality and forward-thinking. (id:60365)
2 - 2673 Kingsberry Crescent
Mississauga, Ontario
Beautiful 2 bedroom 2 bathroom basement apartment in sought after Mississauga neighbourhood. Large open recreation room/living room. 2 full bedrooms. Includes parking for 1 car. Tenants pay 1/3rd of utilities. Available immediately. Close to transit and all amenities. (id:60365)
704 - 16 Brookers Lane
Toronto, Ontario
Welcome to 16 Brookers Lane, Suite 704.This bright one-bedroom suite offers a serene northern exposure and comes complete with parking. Enjoy a modern kitchen with stainless steel appliances, painted interiors, and a functional open-concept layout. The building features world-class amenities, and you're just steps to the lake, TTC at your doorstep, and minutes to all major highways. Perfect for convenient, waterfront living. (id:60365)
802 - 1272 Ontario Street
Burlington, Ontario
Newly renovated corner suite in a great downtown building. This bright, spacious 1,494 sq. ft. unit offers generous room sizes and a functional layout. The oversized great room provides combined living and dining areas, offering flexibility for many different layouts. The large eat-in kitchen includes three new stainless steel appliances, oak cabinetry, ceramic tile flooring, and a separate breakfast nook with escarpment views. Additional updates include new luxury vinyl flooring, modern light fixtures, and fresh paint throughout. There are two spacious bedrooms, each with a walk-in closet. The primary bedroom features a 3-piece ensuite bathroom, and the second 4-piece bathroom includes a tub/shower combination. The unit also includes a private balcony, one parking space, one locker, and six appliances in total. Building amenities include a penthouse party room with a 2-piece bath, kitchenette, and large south-facing balcony, as well as a main-floor guest suite with its own balcony. Located within walking distance of downtown shops, Mapleview Mall, restaurants, the lakefront, Spencer Smith Park, and with convenient access to major highways for commuters. (id:60365)
1503 - 1055 Southdown Road
Mississauga, Ontario
Beautifully Updated 1 Bedroom + Den Suite in Sought After Stonebrook Condominiums, Just Steps to Clarkson GO Station. This Move-In Ready Home Features 9' Ceilings, Hardwood Floors and Floor to Ceiling Windows That Fill The Space With Natural Light. The Open Concept Kitchen With Breakfast B ar Overlooks The Spacious Living and Dining Areas, Leading to a Private Balcony. The Large Primary Bedroom Offers Double Closets, While The Ensuite Includes Both a Separate Shower and Tub. The Den With Double Glass Doors Is Perfect For a Home Office. Freshly and Professionally Painted in Neutral Tones, This Suite Offers a Bright, Modern Feel. Enjoy Resort-Style Amenities-24 Hour Concierge, Fitness Centre, Indoor Pool, Sauna, Party Room, Theatre, Games Room, Guest Suite, Car Wash, Pet Spa and More For a Truly Luxurious Lifestyle. (id:60365)
27 Tysonville Circle
Brampton, Ontario
Absolutely Stunning, 4 Br + Den With * Legal Basement Apartment* Executive Home In Mount Pleasant! Premium Lot Next To Park, Lots of Upgrade, Pot Lights, Elf's, Interlock, Double Door Ent, 2 Sided Fireplace. Lots Of Natural Light, Backyard With Pergola, Toolshed, Firepit. French Dr Entry To Den, Hardwood Stair And Main Floor. Spacious Eat-In Kitchen With Granite Top/Back Splash, Upgraded Cabinets & Center Island. This 4 Br Come With Washroom Attach To Each Room. Income From Basement + Solar Panels. (id:60365)
3 - 132 Portland Street
Toronto, Ontario
Welcome to 132 Portland Street Suite #3 in Toronto's west-end! Spacious 2 Bedroom, Top Floor Apartment for Lease in the vibrant community of 'Mimico Village'! Bright Living Room, Open to a Generous size Dining Room, and with a Walk-out to a Large, South-facing Balcony! This lovely apartment also offers you a Bright, Family size, Eat-in Kitchen, two good-size Bedrooms with wall-to-wall windows. There's on-site Coin Laundry on the lower level, plus 1 Parking Spot. A 2nd Parking Spot is also available for an additional $100 per month. Terrific location - Walk to Shops, Parks, Popular San Remo Bakery & Mimico GO Station, with Bus at your Door! You're just minutes away to Downtown, Highways & Airport! (id:60365)
415 - 3660 Hurontario Street
Mississauga, Ontario
This single office space is graced with generously proportioned windows, offering an unobstructed and captivating street view. Situated within a meticulously maintained, professionally owned, and managed 10-storey office building, this location finds itself strategically positioned in the heart of the bustling Mississauga City Centre area. The proximity to the renowned Square One Shopping Centre, as well as convenient access to Highways 403 and QEW, ensures both business efficiency and accessibility. Additionally, being near the city center gives a substantial SEO boost when users search for terms like "x in Mississauga" on Google. For your convenience, both underground and street-level parking options are at your disposal. Experience the perfect blend of functionality, convenience, and a vibrant city atmosphere in this exceptional office space. **EXTRAS** Bell Gigabit Fibe Internet Available for Only $25/Month (id:60365)
1207 - 20 Thomas Riley Road
Toronto, Ontario
Rare Opportunity!! This Unique 2 Bedroom Corner Unit Offers Extra High Ceiling Of Approx.9 Ft With Tons Of Natural Sunlight. 855 Sq Ft Plus Balcony. Modern Open Concept Kitchen With S/S Appliances, Spacious Living/Dining Area. Desired Split Bedrooms With 2 Bathrooms. Ideally Located In The Heart Of Islington City-Centre West. Walking Distance To Kipling Subway/Go. Easy Access To Downtown Toronto, Hwy 427 & Gardiner.Mins To Pearson Airport & Sherway Gardens. (id:60365)
48 - 1200 Speers Road
Oakville, Ontario
THIS 2000 S.F. INDUSTRIAL UNIT HAS 50% OFFICE AND 50% WAREHOUSE. LOCATED IN A WELL MAINTAINED CONDO COMPLES WITH TRANSIT STOP IN FRONT OF THE COMPLES. THE UNIT IS IN EXCELLENT CONDITION, AND WOULD SUIT ANY BUSINESS REQUIRING A PROFESSIONAL PRESENCE. CURRENTLY THE EXISTING TENANT USES ONLY THE REAR (WAREHOUSE) PORTION OF THE UNIT FOR HER BUSINESS, WHICH IS A VERY CLEAN OPERATION. SHE WOULD LIKE TO REMAIN IN OPERATION IN THIS UNIT. (id:60365)


