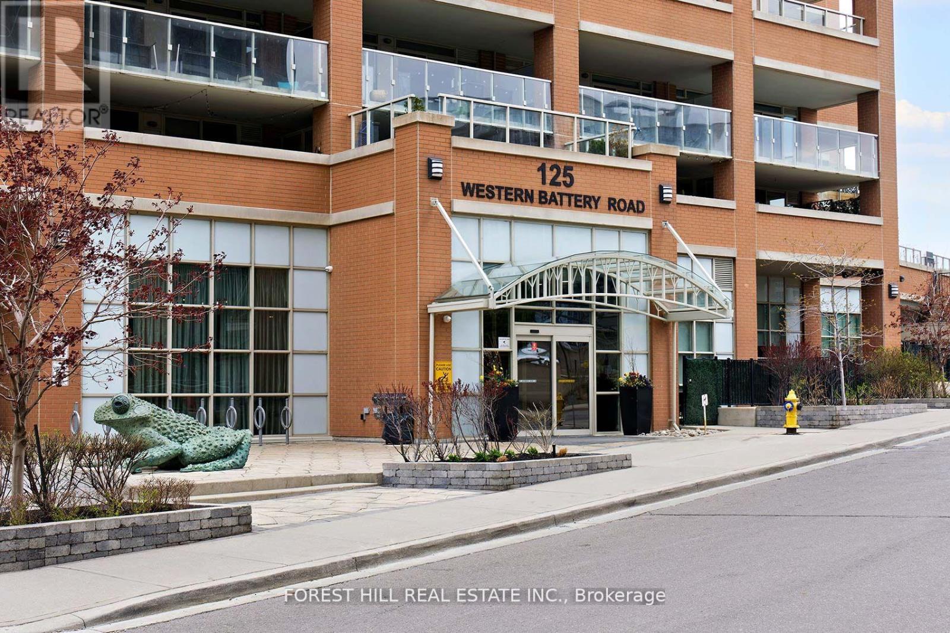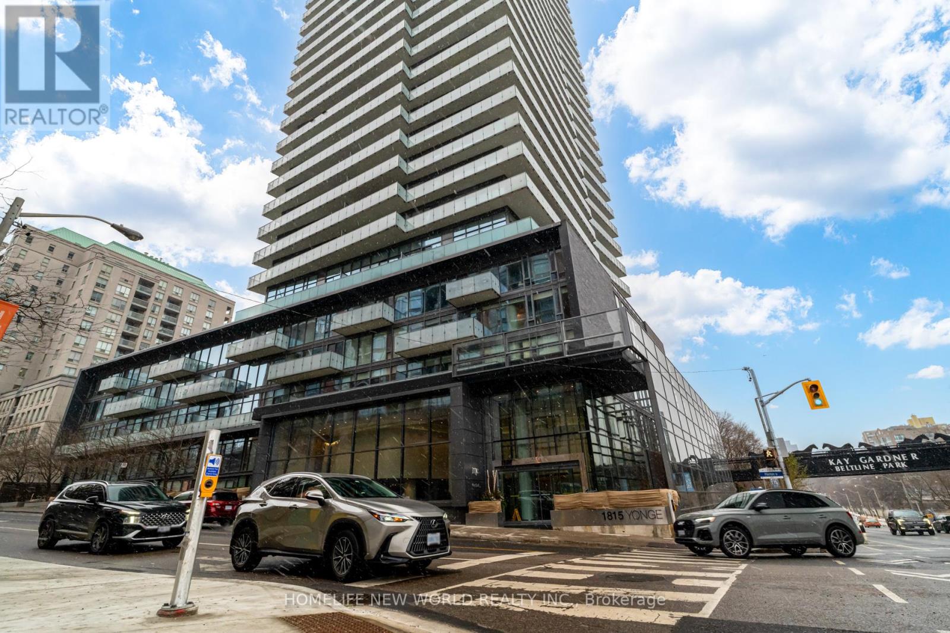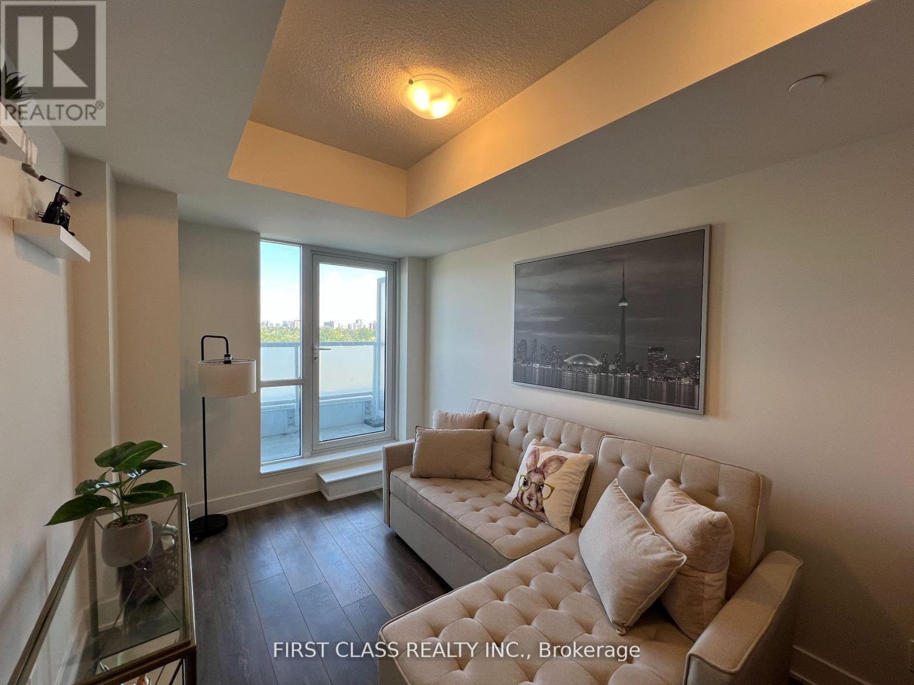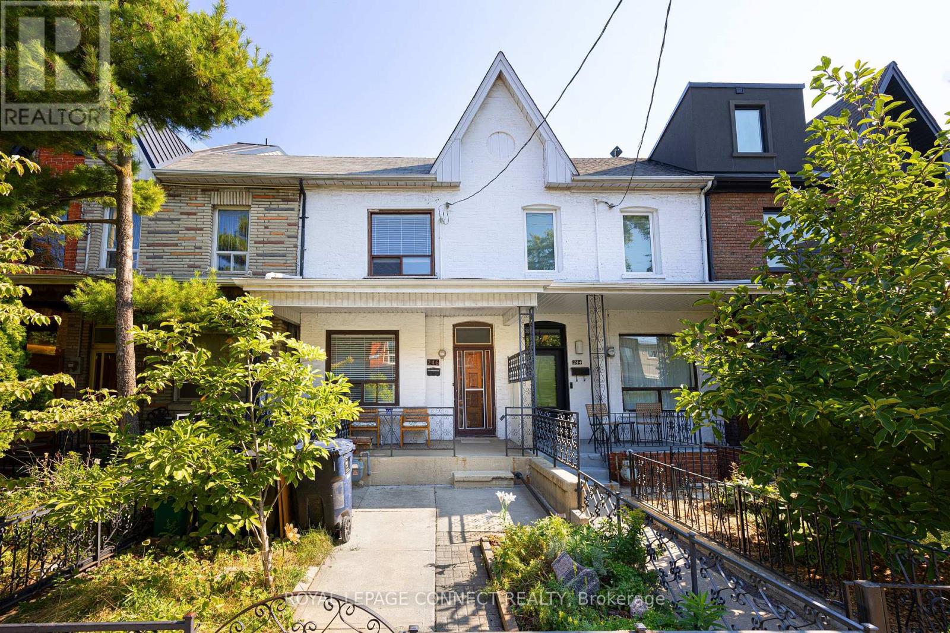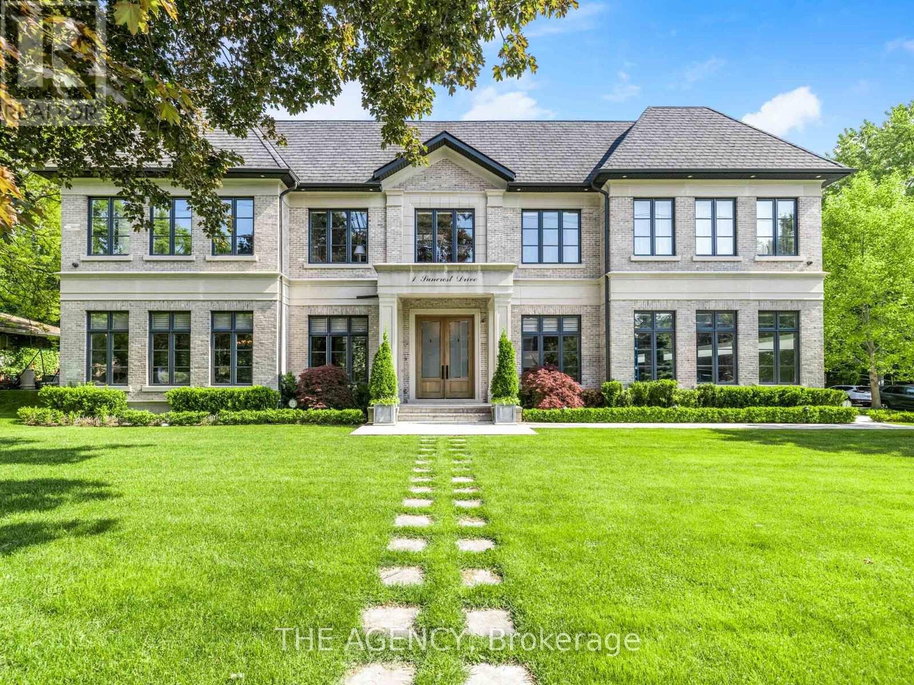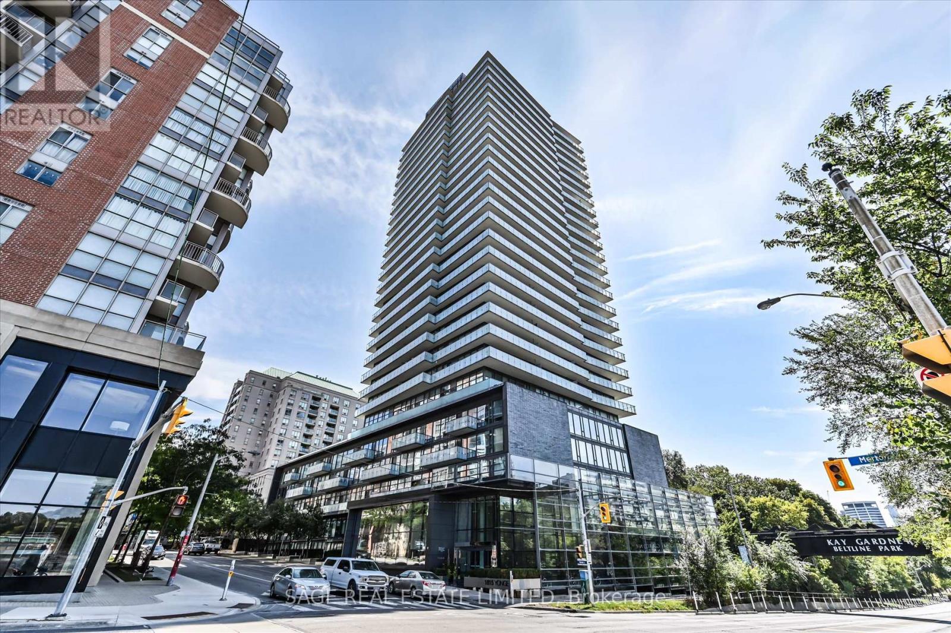Ph102 - 87 Peter Street
Toronto, Ontario
Excellent Location! Penthouse In The Heart Of The Entertainment District Build By Menkes. High Ceiling, Great Lake View. Laminate Floor Though Out. Floor To Ceiling Windows, Quartz Counter Top. Walking Distance To Ttc, Tiff, Rogers Center, Cn Tower And The Financial District. (id:60365)
303 - 125 Western Battery Road
Toronto, Ontario
An absolute gem in the heart of Liberty Village with a 200 square foot covered terrace and unobstructed views of the CN Tower. The King Liberty Pedestrian Bridge is right outside your front door providing direct access to King St. The perfect floor plan is just under 600 square feet with absolutely no wasted space. Full sized appliances in kitchen with breakfast island and ample storage. King Size Bedroom with double closet and semi ensuite Bathroom. Floor to ceiling windows. Closet at entry is larger than most dens and provides amazing storage in addition to your owned locker. Sought after building in a vibrant community with access to everything you could possibly need!! Metro next door, LCBO, trendy cafes, pubs and breweries, restaurants, TTC and GO, parks (including off leash), village amenities, Queen St and so much more. Building Amenities include gym, rooftop terrace, party rooms, media room, 24 hr Concierge, visitor's parking, bike storage. Urban living in one of Toronto's most desirable neighbourhoods. Meticulously maintained and a perfect 10. Don't miss the views from the amazing terrace!! (id:60365)
1805 - 1815 Yonge Street
Toronto, Ontario
Located in the heart of Toronto's vibrant Midtown, this 1-bedroom, 1-bathroom unit at 1815 Yonge Street offers an exceptional blend of urban convenience and natural tranquility. Just steps from Davisville Subway Station and across from the scenic Oriole Park, this property provides seamless access to transit, lush green spaces, and the city's finest amenities, including boutique shops, gourmet dining, and high-end grocery stores. Whether you're seeking a chic residence or a savvy investment, this prime location delivers the perfect combination of lifestyle and growth potential. Dont miss your chance to own a premier property in one of Torontos most sought-after neighborhoods! (id:60365)
431 - 628 Fleet Street
Toronto, Ontario
One Bedroom + Den at Fort York's West Harbour City. Stainless steel appliances and granite countertop in kitchen. Bright primary bedroom with walk-in closet and walk-out to the balcony. Den has a door for privacy - great for working at home. Electric bbq on balcony. Parking and Locker included. Great Building Facilities - Indoor Pool, Whirlpool, Sauna, fitness and weight areas, Yoga Room, 11th Floor Party Room with Billiard Table and beautiful deck area, Theatre, Guest Suites, BBQ Area & More. Concierge, Visitor Parking, Great walk score. Transit at your doorstep. Close to King West, Liberty Village, the waterfront, Billy Bishop, parks and trails and more. Non Smoking Building. (id:60365)
621 - 188 Fairview Mall Drive
Toronto, Ontario
1Bed + Den with 2 full washrooms. Den with slide door can be 2nd bedroom. Modern Kitchen And Quartz Countertop. Amenities To Include a Party Room With a Bar Area, Lounge And Meeting Room. Steps To Fairview Mall, Ttc, Subway, Hwy 404/401/Dvp, Library, Cineplex Theatres, Shopping & Restaurants. Verde condo has a prime location, just steps away from TTC subway station and only a 1-minute drive from the 404 and 401 highways, making it convenient for your daily commute.1 Parking & 1 Locker Included. *Furniture is not included. (id:60365)
566 Castlefield Avenue
Toronto, Ontario
Timelessly renovated brick residence situated on a spacious 55-foot wide lot, one of the largest on Castlefield, boasting grand curb appeal. As you step inside, you'll be greeted by a stately two-storey foyer with elegant marble tile flooring. The main floor features a sunken living room with a charming bay window, dining room and a convenient main floor office. The gourmet kitchen, equipped with top-of-the-line appliances, seamlessly flows into the breakfast area and family room complete with custom built-ins and a stone-surround fireplace. Floor-to-ceiling windows and direct access to the rear gardens allows for the perfect area for entertaining. A convenient main floor laundry room is also included. A stunning stairway with a glass railing leads you to the second floor, overlooking the foyer with a skylight that floods the residence with natural light. The tranquil primary bedroom features an oversized walk-in closet and a luxurious six-piece ensuite with a built-in vanity. The second and third bedrooms each have their own ensuites, while the fourth bedroom comes with a spacious closet. The lower level offers a recreation room, a cozy sitting area with a fireplace, a fifth bedroom, and a four-piece bathroom. The rear gardens are a true highlight, featuring an oversized two-level deck and extensively landscaped, pool-sized grounds. This property offers an exceptional living experience in Forest Hill North. (id:60365)
605 - 89 Church Street
Toronto, Ontario
Modern Studio Unit at The Saint Condos In the Heart of Downtown. Building provides loads of on-site amenities, including Outdoor BBQ area, Gym, Yoga Studio, Spin studio, Game room, Indoor/outdoor Gen Garden, Resident's lounge, media room, rooftop terrace, sauna room and 24/7 concierge. Just steps away from TTC transit, Toronto Metropolitan University, Financial District, Queen Subway Station, St Lawrence Market, Restaurants and Shops. This Unit also includes high speed Roger's internet. (id:60365)
Upper - 246 Niagara Street
Toronto, Ontario
Light, Bright & Beautifully Renovated! Welcome to this stunning 2nd-floor one-bedroom gem in the vibrant heart of Niagara! Freshly renovated and never lived in, this sun-filled space is the perfect blend of charm and modern convenience. Step into a spacious eat-in kitchen featuring stainless steel appliances (including built-in microwave and dishwasher), butcher block countertops, and a custom tiled backsplash - perfect for both cooking and entertaining. Just outside, a private deck awaits your summer BBQs and morning coffees. Enjoy the warmth of hardwood floors throughout, plus the convenience of ensuite laundry. Commuting is a breeze with streetcar access on both King West and Queen West. And when it comes to amenities, you're spoiled for choice: walk to Loblaws, Metro, No Frills, Sobeys, LCBO, Wine Rack, and a wide selection of local restaurants, bars, shops, and services. Tenant pays 35% of utilities. Street parking available through the City of Toronto (at the time of listing). Don't miss your chance to live in this bright, beautiful space in one of Toronto's most desirable neighbourhoods! (id:60365)
421 - 308 Jarvis Street
Toronto, Ontario
Have a look at this brand new contemporary 2-bedroom & 2-bathroom condo, featuring 663 sqft of functional living space, 9 foot ceilings and laminate flooring throughout. An abundance of natural light illuminates the space through floor to ceiling windows. Enjoy all the premium amenities, including a gym, coffee bar, library, media/e-sports lounge, workroom, rooftop terrace with BBQs, party room, and more! JAC condos is located in a vibrant neighborhood, steps away from parks, dining, shopping, and entertainment. Walking distance to Eaton Centre, the Financial District, University of Toronto, Toronto Metropolitan University and George Brown College. (id:60365)
Lower - 246 Niagara Street
Toronto, Ontario
Spacious & Beautifully Renovated! Welcome to this oversized one-bedroom in the vibrant heart of Niagara! Freshly renovated and never lived in, this generous space is the perfect blend of charm and modern convenience. Step into a spacious eat-in kitchen featuring stainless steel appliances, butcher block countertops, and a custom tiled backsplash - perfect for both cooking and entertaining. Enjoy the convenience of ceramic floors throughout, plus the convenience of ensuite laundry. Storage is not a problem with your very own ensuite locker. Commuting is a breeze with streetcar access on both King West and Queen West. And when it comes to amenities, you're spoiled for choice: walk to Loblaws, Metro, No Frills, Sobeys, LCBO, Wine Rack, and a wide selection of local restaurants, bars, shops, and services. Utilities Included! Street parking available through the City of Toronto (at the time of listing). Don't miss your chance to live in this bright, beautiful space in one of Toronto's most desirable neighbourhoods! (id:60365)
1 Suncrest Drive
Toronto, Ontario
Welcome to 1 Suncrest Drive, an extraordinary estate in Toronto's exclusive Bridle Path neighbourhood. This custom-built masterpiece by Keystone Group offers over 8,500 sq. ft. of luxurious living space, thoughtfully designed for elevated family living and sophisticated entertaining. Featuring 5 spacious bedrooms, including a private nanny's quarter, 2 offices, and 2 elegant powder rooms, this home offers the perfect balance of comfort and functionality. The grand 21-ft. foyer with its custom crystal mosaic skylight introduces the stunning quality of craftsmanship found throughout. Heated floors in all bathrooms and the entire basement provide year-round comfort. The gourmet kitchen, designed for the discerning chef, includes a La Cornue gas range, Calacatta marble countertops, a walk-in pantry, and a wine fridge, ensuring its perfect for both intimate dinners and grand celebrations. The open-concept living area is enhanced by a built-in sound system and a gas fire pit, creating the ideal environment for entertaining. The expansive 2,630 sq. ft. luxury basement retreat is a true highlight, featuring a wet bar, home theatre, indoor pool with jet system, sauna, and wood-burning firepit. With a walk-up to the beautifully landscaped grounds, this space is designed for both relaxation and entertainment. The professionally landscaped grounds offer mature trees and direct access to Sunnybrook Park, providing a serene oasis. The heated driveway and pathways ensure comfort year-round, while the 3-car garage and additional parking for 5 vehicles offer ample space for guests. With a Cambridge elevator serving all three levels, state-of-the-art security systems, and unparalleled amenities, 1 Suncrest Drive sets the standard for luxury living in one of Toronto's most prestigious communities. (id:60365)
507 - 1815 Yonge Street
Toronto, Ontario
Welcome to MYC Condos at Yonge & Davisville...a perfect mix of modern design, everyday convenience, and a midtown lifestyle you'll love. This 926 sq. ft., two-bedroom, two-bathroom suite makes smart use of space with its bright, open-concept layout and floor-to-ceiling windows that flood the living and dining areas with natural light. The kitchen is a true showpiece, featuring sleek cabinetry, quartz countertops, stainless steel appliances, a custom pantry/coffee bar (my dream), and a spacious breakfast bar with seating for four, perfect for casual dining, morning coffee, or gathering with friends. The primary bedroom features a generous double closet, a spa-like en-suite retreat, and a floor-to-ceiling window overlooking the courtyard. The second bedroom provides flexible use as a guest room, office, yoga room or den with a walk-out to the 47 sq. ft. balcony for fresh air breaks or weekend brunch al fresco and a double closet for added storage. Life at MYC means enjoying first-class amenities: a fully equipped fitness centre, rooftop terrace with panoramic city views, party room, guest suites, and 24-hour concierge service. And with a Walk Score of 93, you're in a walker's paradise. Whether you are walking, biking or running the Beltline Trail or doing daily errands, the Davisville subway, shops, cafés, restaurants, and parks are all just steps from your door. Your car might start collecting dust. This is more than a condo, it's a lifestyle upgrade in one of Toronto's most vibrant, connected neighbourhoods. Recent upgrades/additions: new Zebra Curtains(2022), Refrigerator(2023), pantry cabinet/coffee bar(2024), 2nd bathroom vanity(2024) & new rain shower head, Ecobee Wifi Thermostat, new dining room chandelier and foyer light (2025). New paint in 2nd Bedroom and livingroom feature wall (2025). The property includes one car parking space and a storage locker. (id:60365)


