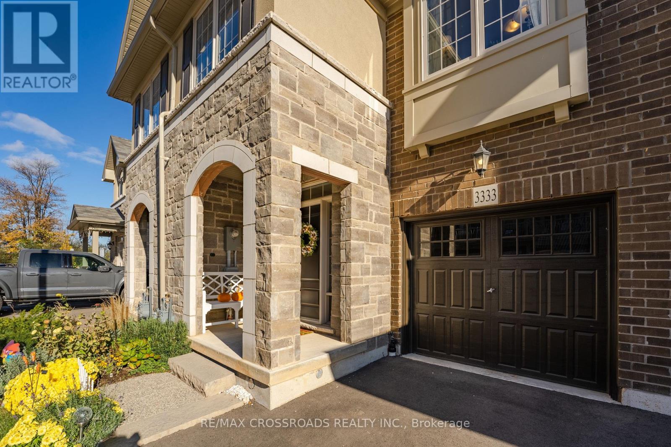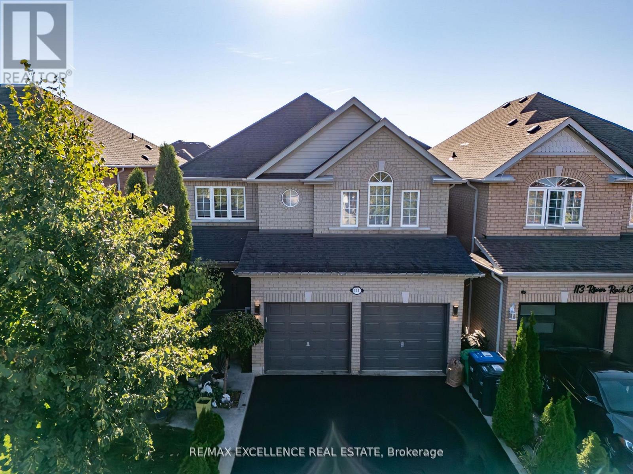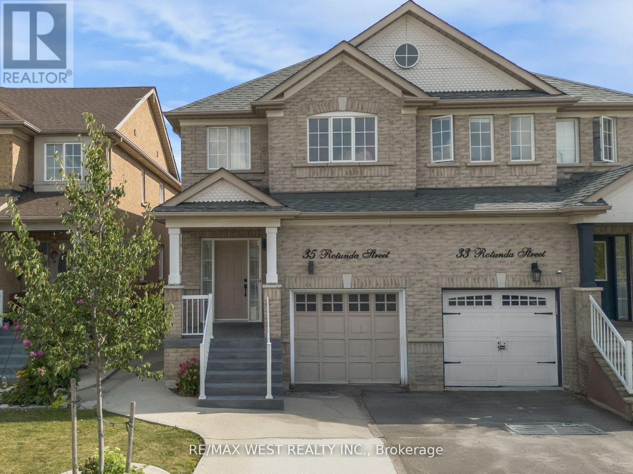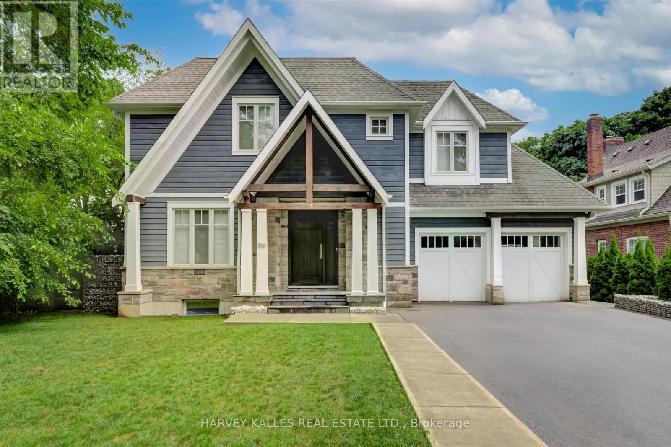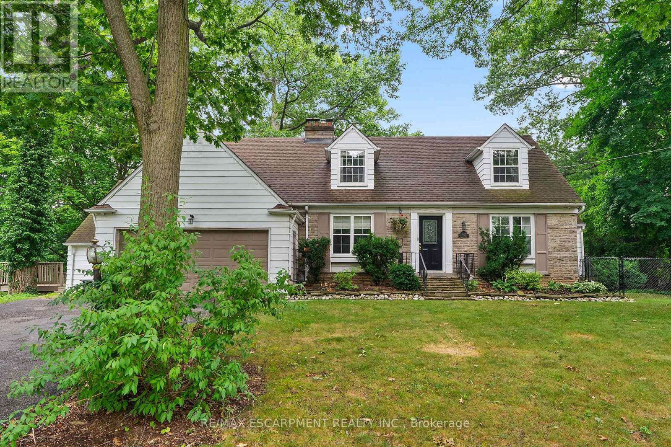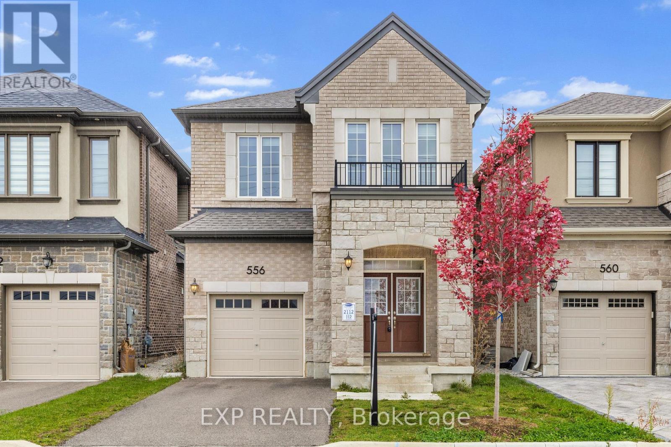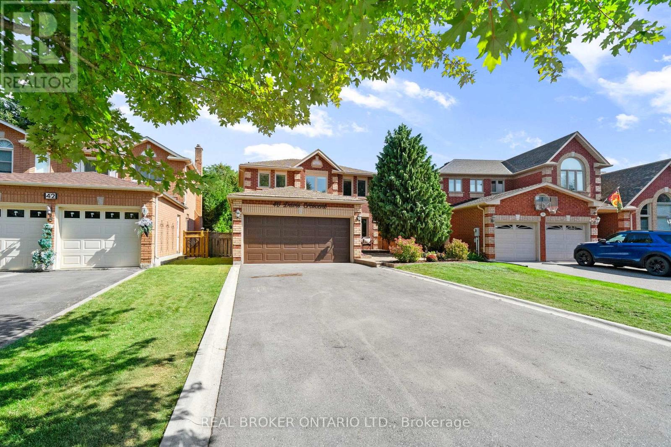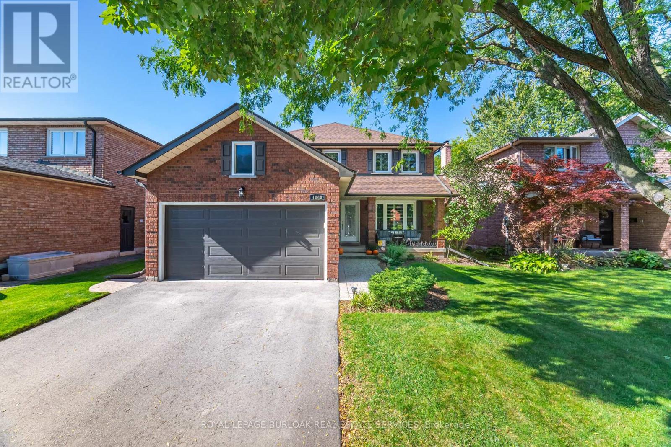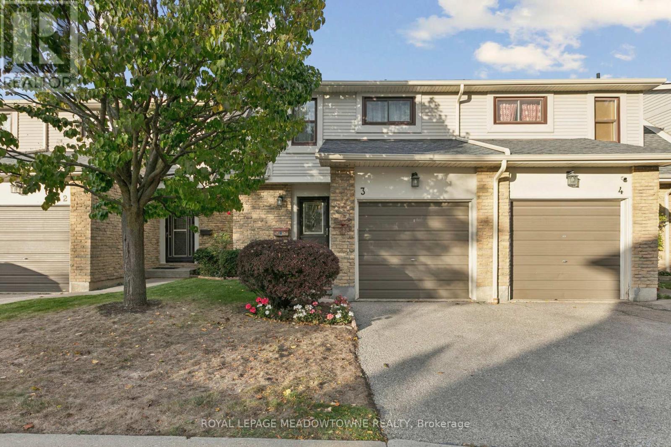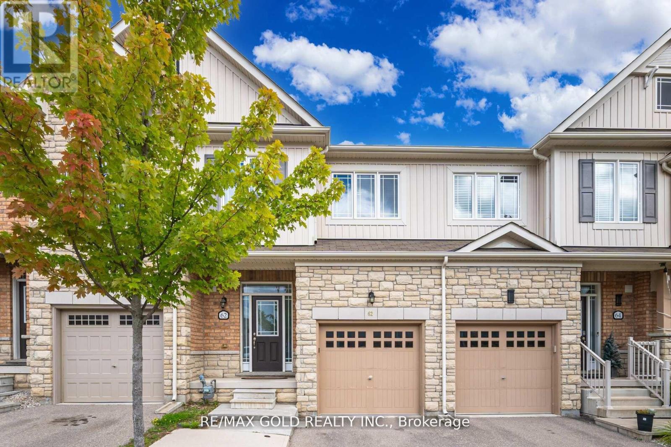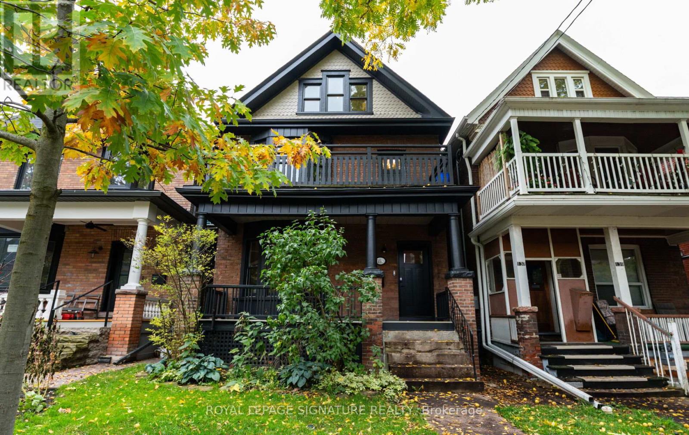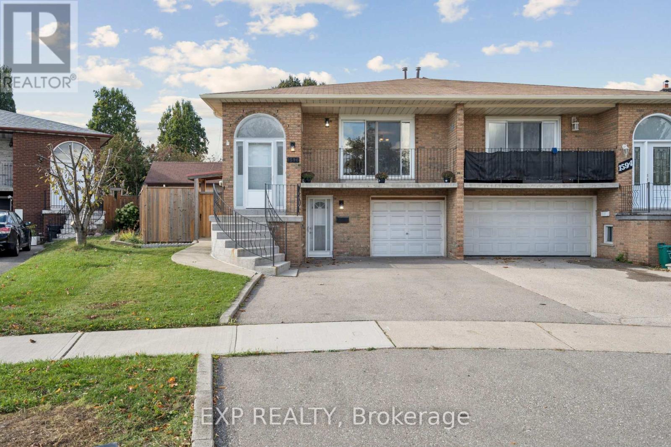3333 Mockingbird Common E
Oakville, Ontario
Beautiful freehold townhome built by Brandhaven Homes, ideally situated in a highly sought-after location backing onto a serene ravine. This home features an open-concept gourmet eat-in kitchen with premium upgrades, elegant bathrooms, and soaring 9-ft ceilings on the main floor. Enjoy the convenience of direct garage access and a second-floor laundry room. Exceptionally bright and spacious, the property is located near Trafalgar and Dundas-just minutes from major shopping centres, banks, Canadian Tire, grocery stores, restaurants, and transit, with quick access to Highways 403, 407, and QEW.Boasting approximately 3,057 sq. ft. of total living space (2,041 sq. ft. above grade plus a professionally finished 1,016 sq. ft. basement), this home showcases high-end finishes and quality craftsmanship throughout. The master suite and ensuite have been extensively upgraded, and the basement includes a large cold room. Hot water tank is rented. A perfect blend of luxury, comfort, and nature - this stunning ravine lot home is a rare find that truly must be seen to be appreciated (id:60365)
111 River Rock Crescent
Brampton, Ontario
Welcome to 111 River Rock Cres. This Stunning fully upgraded 4-bedroom detached home in a highly sought-after neighborhood! This move-in ready property features 3 full washrooms on the upper level, a modern kitchen with stainless steel appliances, and hardwood flooring on the main floor. Recent updates include: Roof (2023), Deck (2024), Fresh paint and new windows/inserts (2025), as well as Furnace, A/C, water softener, water filtration system, renovated washrooms, and flooring (2020/2021). The spacious, unspoiled basement offers endless possibilities for customization. Located close schools, parks, community center and public transit. This home offers the perfect blend of comfort, convenience, and style. Don't miss this incredible opportunity! (id:60365)
35 Rotunda Street
Brampton, Ontario
Spacious And Tastefully Updated 3 Bedroom Semi Located In Desirable Fletcher's Creek Village!! Premium Lot Backing Onto Pickard Park, Open Concept Living & Dining Room, Kitchen With Stainless Steel Appliances, Breakfast Area With W/O To Patio, Large Primary Bedroom With Ensuite Bath, Hardwood Flooring Throughout, Access To Basement From Garage/Laundry Room. Framed Basement W/ Bathroom Rough-In. Private Backyard Retreat And Much More! Amazing Opportunity & Value - Must Be Seen!!! (id:60365)
366 Galt Avenue
Oakville, Ontario
Opportunity to live in a custom-built home in sought-after Old Oakville. Prime location within walking distance to Downtown Oakville, shops, restaurants, and the lake. This 4 + 1 bedroom home offers 3,593 sq. ft. of above-grade living space plus a fully finished basement, totaling 4,428 sq. ft. Features include a double car garage with rear pass-through parking pad, built-in cabinetry through-out, and custom detailing and finishes. Additional highlights include walk-behind closets, custom skylight, built-in speakers, large window wells with over-sized basement windows. European-influenced fencing and curbing, and an open-riser oak staircase withlighting. A beautifully designed home showcasing quality craftsmanship and attention to detail. One of Oakville's most desirable neighbourhoods. (id:60365)
330 Poplar Drive
Oakville, Ontario
Welcome to this charming home on one of Oakville's most desired streets. Situated on a sprawling premium tree-lined lot. Enjoy over 3600sq ft of living space with a modern floor plan consisting of a main floor office, 4 over-sized bedrooms, and private formal and dining rooms. This well maintained home is in close proximity from all amenities and schools, Downtown Oakville and proximity to QEW and Oakville GO. Recent Updates include, AC, Appliances, Central Vac. Oversized lot, and lots of greenspace. (id:60365)
556 Boyd Lane
Milton, Ontario
Welcome to 556 Boyd Lane, a beautifully maintained 4-bedroom detached home in Milton's sought-after Walker community, offering a bright and functional layout designed for modern family living. This stunning two-storey home features 9-ft smooth ceilings on the main floor, large windows that fill the space with natural light, and an open-concept great room perfect for entertaining or relaxing after a long day. The contemporary kitchen is equipped with stainless steel appliances, quartz countertops, a breakfast bar, and ample cabinetry, seamlessly flowing into the dining area and walk-out to the private backyard - ideal for summer BBQs or quiet evenings outdoors. Upstairs, the spacious primary bedroom features a 4-piece ensuite and walk-in closet, while three additional bedrooms provide comfort and flexibility for family, guests, or a home office. Enjoy the convenience of second-floor laundry, central air conditioning, and a built-in garage with a private driveway offering parking for multiple vehicles. The unfinished basement provides generous storage space and potential for future use. This home is located within walking distance to top-rated schools, parks, and playgrounds, and just minutes from Tremaine Rd, Britannia Rd, and Hwy 401 for an easy commute to Oakville, Burlington, and Mississauga. Surrounded by scenic trails, green spaces, and all essential amenities, this property offers the perfect combination of comfort, style, and location. Available immediately - don't miss this rare opportunity to lease a modern, move-in-ready family home in one of Milton's most desirable and fast-growing neighbourhoods! (id:60365)
40 Davis Crescent
Halton Hills, Ontario
Welcome to 40 Davis Crescent - where charm, comfort, and location come together. Nestled in one of Georgetown's most desirable neighbourhoods, this property blends cozy living with an exceptional lot. From the moment you arrive, the curb appeal draws you in with a long driveway offering ample parking, mature landscaping, a professional exterior lighting system that makes the home glow beautifully at night, and a brand-new interlock front entry (Sept 2025) that creates a polished and inviting welcome into the home. Imagine coming home after a long day, pulling into the driveway, and being greeted by this warm and welcoming space. Inside, the home has been lovingly maintained and thoughtfully updated. The bright, modern kitchen features quartz counters and stainless steel appliances, perfect for cooking and entertaining. Fresh carpet on the stairs and upstairs hallway (2022) adds a soft, clean feel underfoot. The insulated garage has been transformed into a functional home gym, ideal for early morning workouts or late-night sessions without leaving the house. Step outside to the real showstopper - a beautiful, spacious backyard with plenty of room to entertain, garden, or simply relax. Host unforgettable summer evenings on the patio with a built-in gas line for your BBQ and enjoy the quiet privacy of mature trees surrounding you. Though modest in size, this home offers everything you need: a prime Georgetown location, an incredible lot, ample parking, and thoughtful upgrades throughout. Its the perfect place to start your next chapter. (id:60365)
1040 Manchester Crescent
Oakville, Ontario
Welcome to 1040 Manchester Crescent, a beautifully maintained 4+1 bedroom, 3.5 bathroom detached home offering 3,198 sqft. of finished living space in the heart of Glen Abbey, one of Oakville's most sought-after, family-friendly neighbourhoods. Tucked away on a quiet crescent, this home has been lovingly cared for by the longtime owners and is the perfect blend of comfort, style, and thoughtful updates. The spacious light-filled main floor features elegant hardwood flooring throughout, with a bright living room, formal dining room, and a spacious kitchen and breakfast area updated with granite countertops and stainless-steel appliances. The separate family room offers a warm and inviting space with a gas fireplace-ideal for cozy evenings. Upstairs, you'll find four generous bedrooms, including a large primary suite with a walk-in closet and a private ensuite featuring granite finishes. Hardwood flooring continues on the second level, creating a cohesive and refined feel throughout. The professionally finished basement adds valuable living space, complete with a fifth bedroom, a stylish 3-piece bathroom, and a versatile recreation room-ideal for guests, teens, or a home office setup. Step outside to your private backyard retreat, featuring a heated inground pool, landscaped gardens, and space to relax or entertain. Located close to top-rated schools, parks, trails, shopping, and major commuter routes, this home offers the perfect balance of suburban peace and everyday convenience. Don't miss your chance to own a meticulously maintained home in one of Oakville's most desirable communities. (id:60365)
3 - 2701 Aquitaine Avenue
Mississauga, Ontario
Wow! Beautiful 3-bedroom condo townhouse located in the highly sought-after Meadowvale community in northwest Mississauga. This home offers a spacious, functional layout with three generously sized bedrooms and parquet flooring on the main level and in the primary bedroom. Enjoy a private, fenced backyard with lovely gardens backing onto a serene, treed pathway. The finished basement provides additional living space, perfect for a recreation or family room. Conveniently located close to top-rated schools, parks, and scenic walking trails including Lake Aquitaine. Just minutes to Meadowvale Town Centre for shopping, Meadowvale GO Station, and the Meadowvale Community Centre. Heat pump provides Air Conditioning. (id:60365)
62 Valley Lane
Caledon, Ontario
*Beautiful and upgraded 3+1 bedroom freehold townhouse, built in 2017, located in Caledon's highly sought-after Southfields Village, bordering Brampton. Features a bright open-concept main floor with hardwood floors, pot lights, and a spacious living/dining area with walk-out to a private deck. The modern kitchen includes granite countertops, dark cabinetry, breakfast bar, and stainless steel appliances. Upstairs offers 3 bedrooms, including a large primary with walk-in closet and 4-piece ensuite with soaker tub and separate shower. The professionally finished basement includes an additional bedroom, 3-piece bathroom, and a den ideal for guests, office space, or in-law use. Includes a new interior garage access door, garage opener, and smart home features. Located close to top-rated schools, parks, community centre, and with quick access to Hwy 410. Extras: water filter & softener, high-efficiency AC, humidifier, smart thermostat, smart lock, motion-sensor stair lights, smart switch, wooden blinds, and all appliances. (id:60365)
135 Marion Street
Toronto, Ontario
Spacious, bright, and full of character, this solid brick detached home blends timeless charm with thoughtful modern upgrades just steps from Roncesvalles and Queen West. Recently refreshed throughout, it features new flooring, fresh paint, and a beautifully renovated third floor with a skylight and a brand-new bathroom with a steam shower-perfect for daily relaxation or a luxurious retreat. An inviting grand foyer with seating and storage flows into an oversized living room with a fireplace-ideal for cozy nights in or effortless entertaining. The modern, open-concept kitchen and dining area offers a large peninsula island and quality stainless steel appliances, creating a functional hub for everyday living and hosting.Two sunny front porches-on the main and second floors-extend your living space outdoors, offering welcoming spots to lounge or entertain. Practicality meets comfort upstairs with second-floor laundry, while the third floor provides two generous bedrooms and great natural light.Set in one of Toronto's most coveted neighbourhoods, you're moments to boutique shops, cafés, restaurants, parks, and transit-delivering the best of city living with a warm, residential feel. This is a move-in-ready home that pairs character with convenience in a location you'll love. (id:60365)
1596 Corkstone Glade
Mississauga, Ontario
Welcome to 1596 Corkstone Glade, a versatile and inviting home located in the highly sought-after Rockwood Village. Perfect for multigenerational families, investors, or those families looking for flexible living spaces and thoughtful design throughout. The main floor features an open-concept living, dining, and kitchen area ideal for entertaining and everyday living. Natural light fills the bright living room through large sliding doors that lead to a charming front porch, perfect for morning coffee or relaxing evenings. The functional kitchen offers abundant storage, including pot drawers, built-in shelving, and an eat-in breakfast area for casual dining. Upstairs, you'll find three spacious bedrooms with large windows and ample closet space, complemented by a shared 4-piece bathroom with tub/shower combo and a vanity with generous storage. The lower level offers walk-out access with a separate entrance, creating excellent opportunities for a private in-law suite, rental unit, or tri-plex. This level features a cozy family room with fireplace, a fourth bedroom or home office, and a convenient three-piece bathroom. The finished basement provides two spacious storage rooms and the flexibility to expand living space or create a private suite layout. Outside, the private backyard is surrounded by mature trees and bushes, offering a peaceful retreat with a large concrete patio perfect for BBQs, outdoor dinners, or cozy gatherings. Large shed could be your at-home studio space or gardening area. Low-maintenance landscaping and ample driveway parking complete the exterior appeal. This home is ideally situated with excellent access to schools, parks, and recreation. Enjoy nearby Centennial Park, Golf Centre, and the Etobicoke Creek Trail system, as well as convenient shopping, dining, and cultural amenities. Commuters will appreciate easy access to Highways 403, 401, 427, and QEW, along with MiWay transit and Dixie GO Station. (id:60365)

