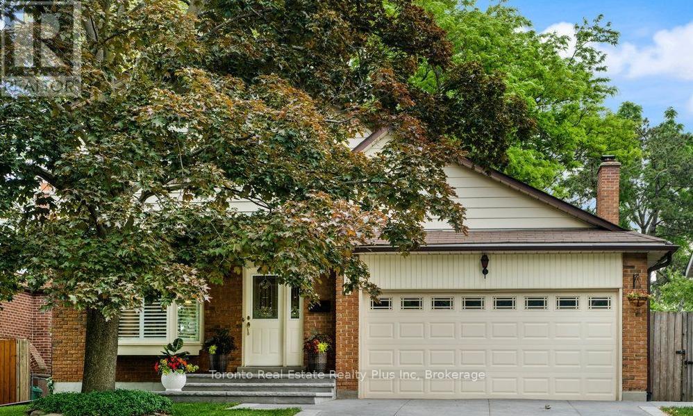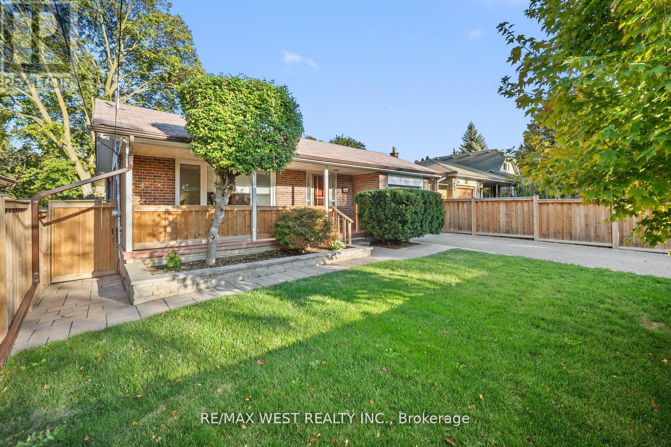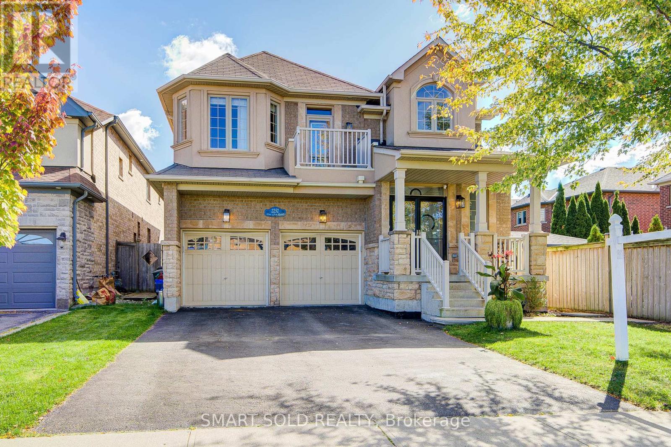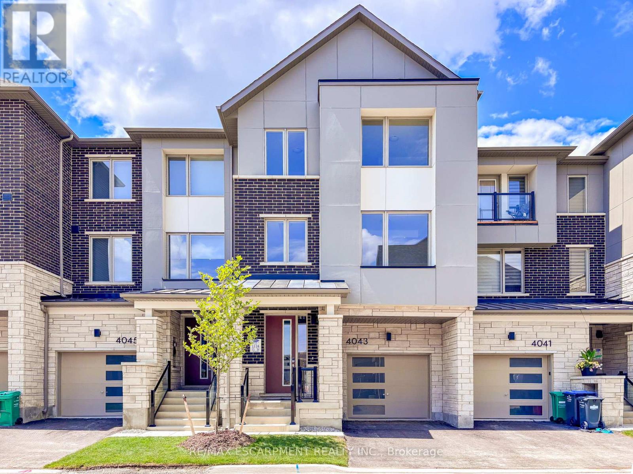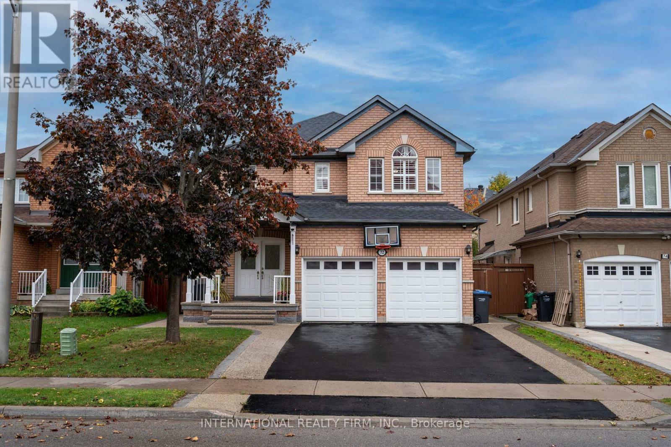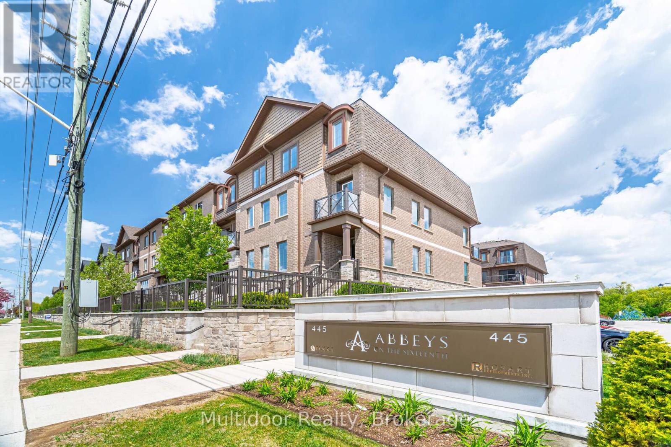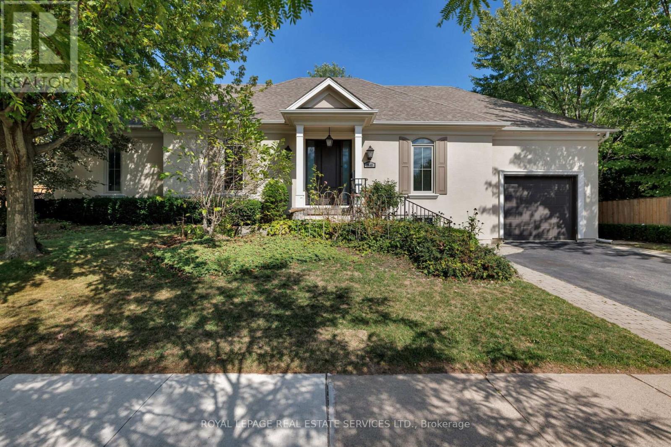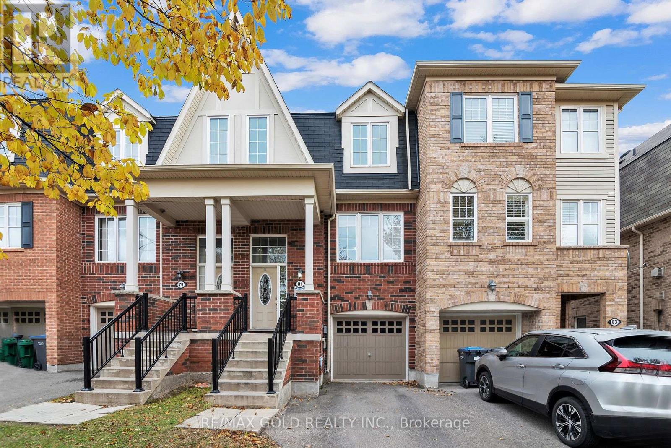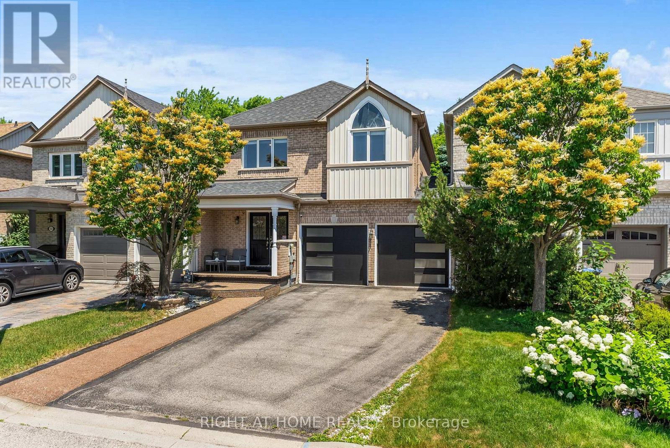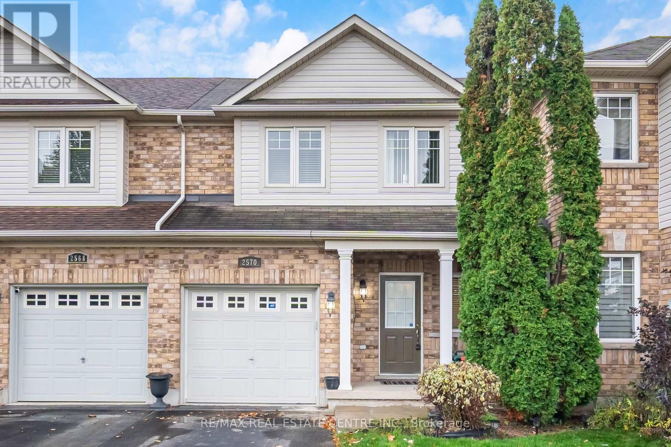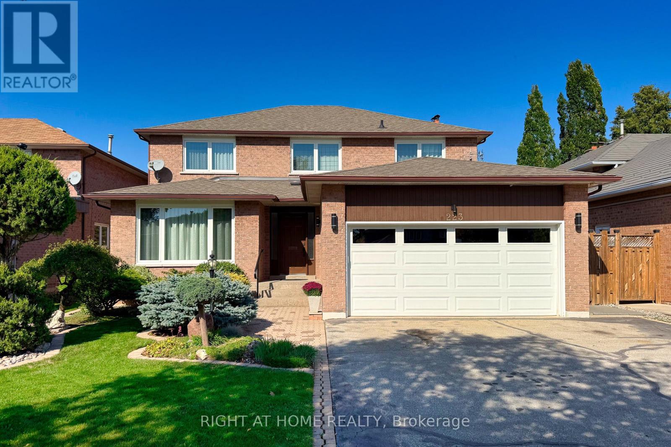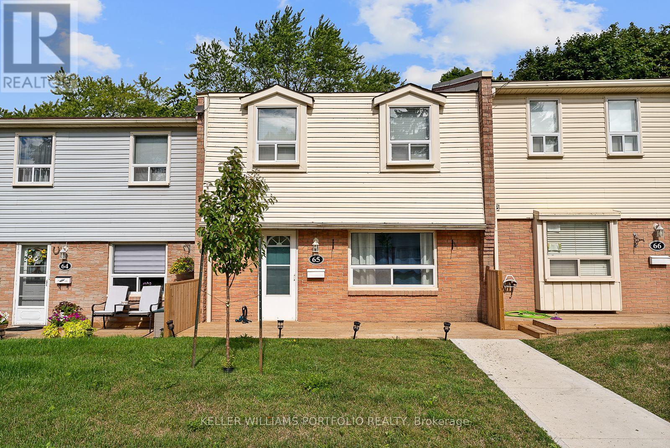2797 Constable Road
Mississauga, Ontario
Your search for the perfect home ends here. From the moment you step in you will be greeted with a stunning open concept ideal for entertaining, featuring a family room, dinning room and gorgeous, modern, updated kitchen. The heart of this home is this gourmet kitchen. It boasts new premium stainless-steel appliances, and a magnificent oversized island that invites conversation and culinary creativity.The main level offers a lovely sun filled living room with a wood-burning fireplace onto the brand-new, expansive walkout deck (2025). This private oasis overlooks a serene backyard and offers a rare, captivating glimpse of Lake Ontario, perfect for morning coffee.The upper level is a dedicated sanctuary for rest and relaxation. With new hardwood flooring throughout (2025), you will find 4 bedrooms, including a tranquil primary suite complete with a newly added 3-piece ensuite (2025), and an additional modern 5-piece bathroom including a stacked washer & dryer for ultimate convenience.Finally, professionally finished walkout basement, renovated in 2025, is a home unto itself. It provides an exceptional secondary living space, ideal for in-laws, featuring 2 bedrooms, ensuite, powder room, stacked washer & dryer, second wood-burning fireplace & a walkout to Hot Tub & backyard oasis.Situated just minutes away the QEW and from Clarkson GO station, commuting becomes a breeze to downtown Toronto and surrounding areas. (id:60365)
47 Gibson Avenue
Toronto, Ontario
Welcome To 47 Gibson Ave, Old Thistletown. Quiet Little Secret Pocket Off of Riverdale Drive. Original Family Owners, Never Been Listed. This Home Has Curb Side Appeal. Large Detached Bungalow With Attached Garage. Above Ground Lower Level With Walkout To Private Fully Fenced Backyard With Permanent Gazebo And Side Deck. Exceptionally Maintained Front And Backyards. Featuring 3+1 Bedrooms, 2 Bathrooms, Open Concept Living And Dining Rooms. Family Size Eat-In Kitchen. Separate Side Door Entrance To Lower Level. Lower Level Features Family Room With Fireplace And A Separate Bedroom And Bathroom. Oversize Lower Level With Huge Recreation Room Possibilities And Laundry Room And Cold Cellar/Cantina. Too Many Upgrades To Mention - All Windows, Roof, Breakers, Furnace, Air Conditioning, Driveway, Eavestrough Gutters, Interlocking, Patio Walkway And Gates. BASEMENT OFFERS GREAT OPPORTUNITIES/POSSIBILITIES FOR AN IN-LAW SUITE! (id:60365)
2252 Pine Glen Road
Oakville, Ontario
Welcome to 2252 Pine Glen Road, detached property in the heart of Oakville with Spacious 5+2 Bedrooms and 5 bathrooms, The basement includes a second kitchen and in-law suite potential, perfect for extended family or guests.The property is freshly painted & boasts all-new flooring on the main level, Main Floor offers 9 Feet Ceiling Height,The Kitchen Features all stainless-steel appliances, complemented with granite countertop and Centre Island, as you move along to the living room you are greeted with a cozy fireplace. All-new high-efficiency windows . The attic has been meticulously upgraded with enhanced insulation & the garage, located directly beneath one of the bedrooms, features a spray-foamed ceiling, reducing noise transmission and increasing the overall tranquility of the home. A brand-new high-efficiency furnace and central air conditioning unit have been installed.The backyard is an entertainers dream with a sparkling pool, multiple seating areas, and a stylish pergola all surrounded by mature trees for privacy.A rare opportunity to own a resort-style property . (id:60365)
4043 Saida Street
Mississauga, Ontario
Step Into This Captivating Modern Townhouse Nestled In The Vibrant Heart Of Churchill Meadows. Offering 4 Bedrooms & 4 Bathrooms, This Home Boasts A Spacious Open-Concept Floorplan With 2342 Sqft Above Grade. The Second Level Features A Stylish White Shaker Kitchen With Quartz Counters, A Generous Den, And A Large Balcony Off The Dining Area. Hardwood Floors Flow Throughout, Accented By An Elegant Oak Staircase. The Main Level Includes A Converted Bedroom With Its Own Powder Room, Perfect For Guests Or Multi-Generational Living. Enjoy The Comfort Of 9-Foot Ceilings On Both The Main And Second Levels. The Primary Suite Is A Serene Retreat With A 3-Piece Ensuite Featuring A Large Glass Shower, 2 Walk-In Closets, And A Private Balcony. Laundry Is Conveniently Located On The Upper Level. The Unfinished Basement Offers Endless Potential With Rough-Ins & Upgraded Larger Windows. Centrally Located Near Highways, Excellent Schools, Shopping, Transit & Parks. (id:60365)
72 Barleyfield Road
Brampton, Ontario
Experience sophistication in this fully renovated detached masterpiece, offering over 4,100 sq. ft. (includes 1,383 sq. ft. Legal Basement) of exquisite living space. This stunning home features 4 spacious bedrooms and 4 beautifully upgraded bathrooms, designed for comfort and style. Be greeted by a grand double-door entry that opens to a bright, open-concept main level featuring a modern living and dining area, a contemporary kitchen with ample counter space, a generous family room for entertaining, and premium hardwood floors and porcelain tiles throughout. Upstairs, you'll find four large bedrooms including a primary retreat with an ensuite providing both space and privacy. Each washroom has been tastefully modernized with high-end finishes.The legal basement offers excellent rental prospects of approximately $2,000 per month, making it easy to carry the mortgage while adding significant value to your investment.Enjoy a spacious backyard with a generously concreted area, perfect for barbecues, entertaining, or extra seating space. Conveniently located close to Brampton Civic Hospital, transit, parks, top-rated schools, and shopping plazas, this home truly offers luxury and lifestyle in one perfect package. A rare opportunity to own an elegant, move-in-ready home in a prime Brampton location! (id:60365)
52 - 445 Ontario Street S
Milton, Ontario
Nestled in the heart of Miltons sought-after Timberlea neighbourhood, this stunning executive townhome at 445 Ontario St S #52 offers an exceptional fusion of space, style, and location. Spanning an impressive 1,575 sq ft across three thoughtfully designed levels, this freehold residence boasts three spacious bedrooms, three bathrooms, and an open-concept layout that radiates modern elegance. Bright and airy with large windows throughout, the main living level features soaring 9-ft ceilings, sleek pot lights, and rich laminate flooring that flows seamlessly into the dining area and chef-inspired kitchen complete with stainless steel appliances, a large centre island, quartz countertops, and a custom backsplash. Two private balconies invite morning coffee or evening cocktails. With a prized southwest exposure and open sightlines to the Niagara Escarpment, Kelso Conservation Area, and Mount Nemo, you'll enjoy serene sunrises, treetop panoramas, and complete privacy no back to back neighbours or side views here. Ideally located just minutes from Milton GO Station, Highway 401/407, top-rated schools, Milton Mall, and picturesque parks and trails, this turnkey townhome is perfect for professionals, families, and investors alike seeking luxury living with everyday convenience. (id:60365)
2448 Bridge Road
Oakville, Ontario
A remarkable lifestyle awaits in Oakvilles highly sought-after West Oakville community, where every convenience is just steps away. This exquisite custom raised bungaloft, redesigned in 2016 by Keeren Designs, backs directly onto the scenic Donovan Bailey Trail & is only a 3-minute walk to the Queen Elizabeth Park Community & Cultural Centre. Enjoy nearby Bronte Harbour, Lake Ontario, waterfront parks, & Bronte Villages shops & restaurants, all just minutes away, with quick commuter access to Bronte GO Station & the QEW/403. Showcasing undeniable curb appeal, this luxury home features a stucco facade with accent shutters, stone steps leading to a covered entry with columns & iron railings, interlocking stone walkways, professional landscaping with mature trees, a 9-zone irrigation system, & exterior cameras. The private backyard retreat offers upper & lower stone patios, gardens with armour stone accents, evergreens, & direct trail access. Inside, the residence boasts 2+3 bedrooms, 2.5 bathrooms, & a versatile loft perfect as a bedroom, home office, or studio. The 2016 transformation added a gourmet kitchen, wide-plank hardwood, designer tiles, custom built-ins, deep trim, built-in speakers, & expandable Control4 smart home automation. Designed for comfort & entertaining, the open-concept main floor offers 9 ceilings, family room with gas fireplace, spacious dining room, & chefs kitchen with custom cabinetry, quartz counters, oversized island with seating for 6, high-end appliances, & a breakfast area with walkout to the backyard. The primary suite showcases 2 walk-in closets & a spa-inspired 4-piece ensuite with soaker tub & oversized glass shower. The finished lower level includes a large recreation room, 3 bright bedrooms, 3-piece bath with heated floor & glass shower, oversized laundry, & abundant storage. Upgrades include furnace, HRV, roof shingles (2016), & recently, some main floor windows updated, & addition of a custom 8 solid wood front entry door. (id:60365)
81 Bevington Road
Brampton, Ontario
Excellent transit-oriented location: described as "just steps from Mount Pleasant GO Station, Creditview, Sandalwood Park and nearby amenities". Open, bright living space over three levels, with good natural light and modern kitchen finish (stainless steel appliances, ceramic-glass backsplash). SquareYardsFinished basement with walk-out to backyard and secondary exit adds flexibility (recreation space / potential home-office)Private driveway + single-car garage adds convenience and value (often a plus in townhome settings) Freehold townhouse (so no condo/maintenance fees typically associated) (id:60365)
7229 Pallett Court
Mississauga, Ontario
Welcome to This Bright & Stunning Home in the Highly Sought-After Levi Creek Neighborhood! Tucked away on a quiet cul-de-sac, this beautifully maintained 2-storey home offers approximately 2,500 sq. ft. of comfortable living space and is linked only by the garage for added privacy. Step inside to an open-concept main floor filled with natural light from expansive windows and three skylights. The entire home features gleaming hardwood floors-no carpet anywhere! The modern kitchen is a true showstopper, boasting a large quartz island and stainless steel appliances, perfect for both family meals and entertaining guests. Upstairs, the primary bedroom provides a serene retreat with a spa-like ensuite, walk-in closet, and a dramatic 12-foot window that fills the room with sunshine. The finished basement adds even more living space-ideal for movie nights, a family games room, or a cozy home office. Located in the family-friendly Levi Creek community, this home is within walking distance to top-rated schools, scenic trails, and just minutes from Highways 401 & 407, shopping, and more. ** This is a linked property.** (id:60365)
2570 Valleyridge Drive
Oakville, Ontario
Charming Townhouse In Prestige Bronte Creek! Foyer Leads Into A Convenient Powder Room And Access To The Garage. The Spacious Great Room Overlooks The Backyard And Leads Into The Large, Eat-In Kitchen With Stainless Steel Appliances, White-Painted Oak Cabinets, Tile Backsplash & Ceramic Tile Floors. Laminate flooring Throughout. Sliding Doors Walk Out To Fenced Backyard. Top Floor Provides 3 Bedrooms With 4-Pc Ensuite. (id:60365)
223 River Oaks Boulevard W
Oakville, Ontario
Don't miss this chance to make 223 River Oaks Blvd W. your new home! This beautiful 4-bedroom, 2.5-bath family home sits in the heart of the desirable River Oaks community. A family-friendly neighborhood known for picturesque trails of Lions Valley Park, excellent schools including White Oaks H.S., and convenient access to the Oakville Hospital, River Oaks Recreation Center, parks, highways, Oakville Go Station, and everyday shopping. A spacious foyer with a sweeping spiral staircase introduces the main level, leading to formal living and dining rooms with walnut hardwood floors and French door access to the kitchen. The bright kitchen offers ample oak cabinetry, and the breakfast area flows seamlessly to a composite deck, perfect for outdoor dining, entertaining, or simply enjoying the meticulously landscaped private backyard with plenty of green space for children and pets. The family room, featuring a stone wood-burning fireplace, creates a warm setting for relaxing evenings. Added features include a main-floor laundry/mudroom, side door access, a 2-piece powder room, and an inside entry to the double-car garage. Upstairs, you'll find four generously sized bedrooms, including a primary suite with a walk-in closet and a 4-piece ensuite bath. Three additional bedrooms share another full bath, offering flexibility for family, guests, or home office needs. The large unfinished insulated basement with bath rough-in provides endless potential, a blank canvas ready to transform into a recreation area, gym, or guest suite you've always wanted. Upgrades include a 200-AMP main electrical panel with a Siemens surge-protected device, two subpanels, one garage 80-AMP (ready for EV), and backyard 50-AMP, exterior potlights, and front and back in-ground sprinkler systems. Located in one of Oakville's established neighborhoods, this home offers comfort, functionality, and convenience with easy access to local amenities. (id:60365)
65 - 1055 Shawnmarr Road
Mississauga, Ontario
Beautiful 3 Bedroom Townhome ideally situated just steps from the lake in a highly desirable, family-friendly complex in Port Credit Village! This bright and spacious two-storey home features an open-concept, functional layout. Kitchen W/ Quartz Countertop. Finished Basement With Office Room And Direct Access To 2 Underground Parking Spots. Private Fenced Backyard With Shed. Enjoy walks to the lake, Go Train and transit close by. Downtown Port Credit, Jack Darling Memorial Park, schools, and shopping are all within walking distance. Move in and enjoy this lovely home! (id:60365)

