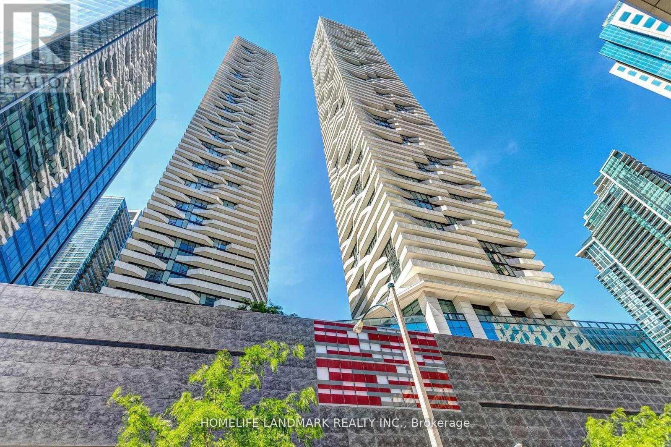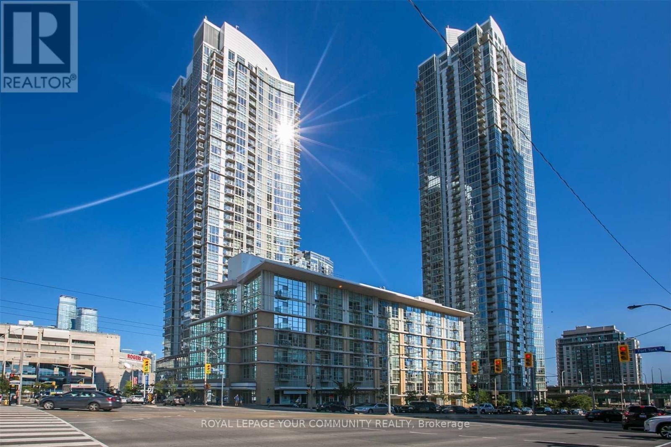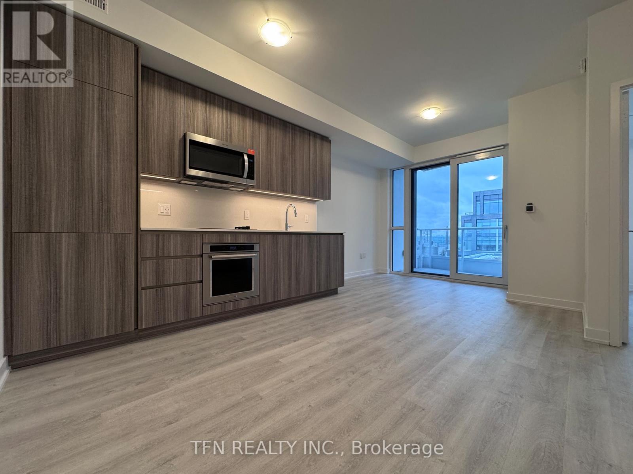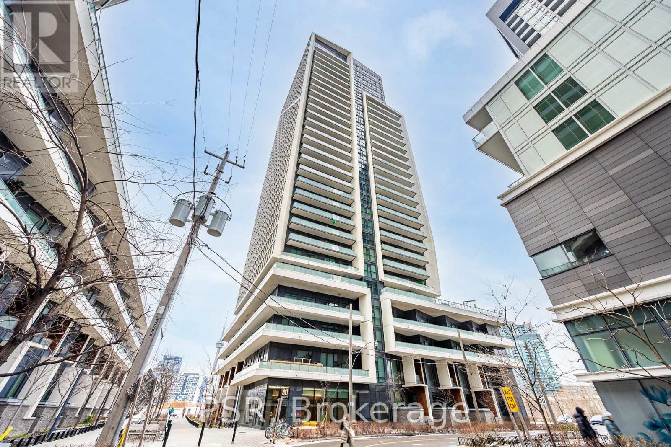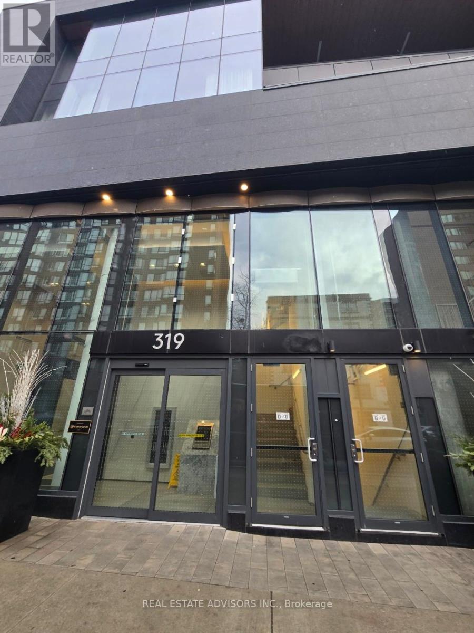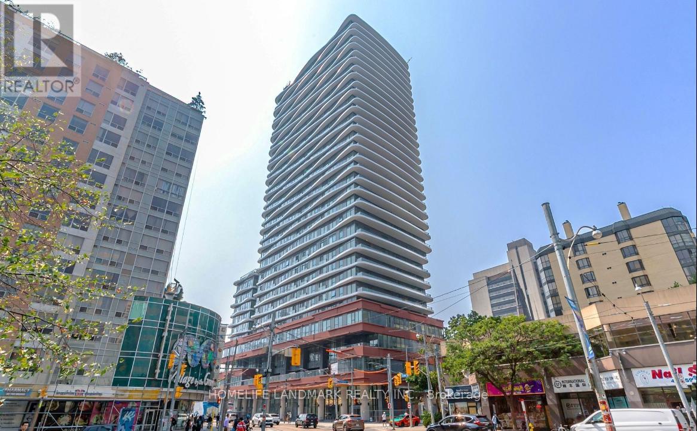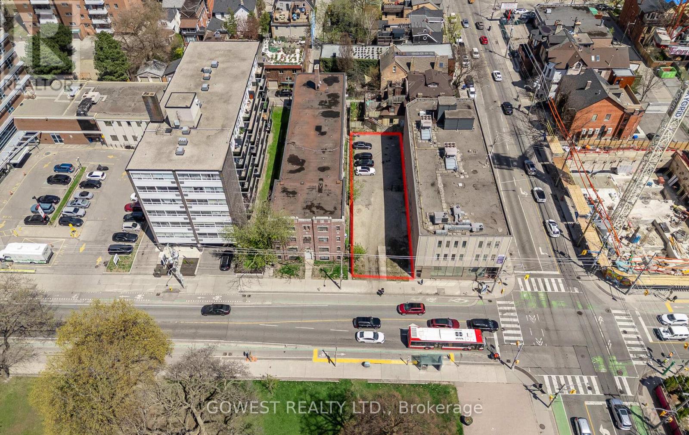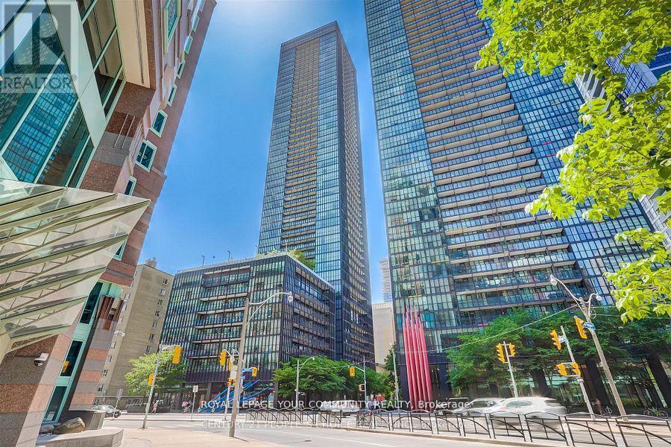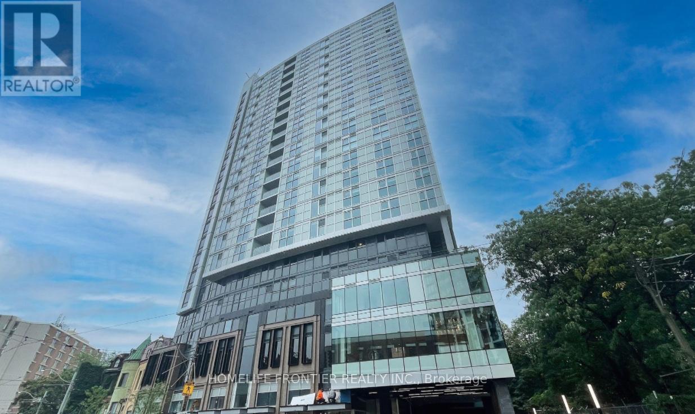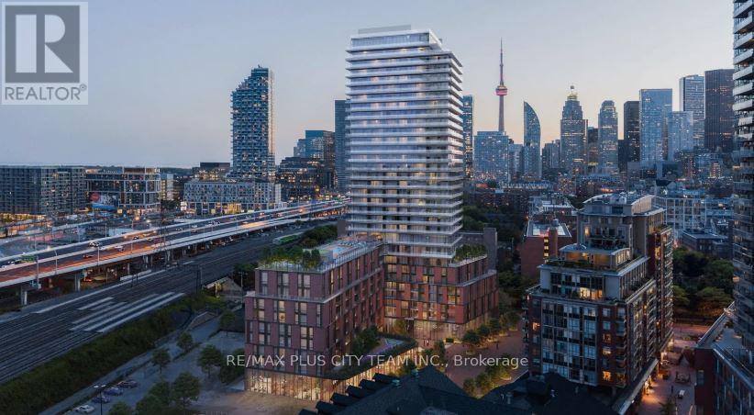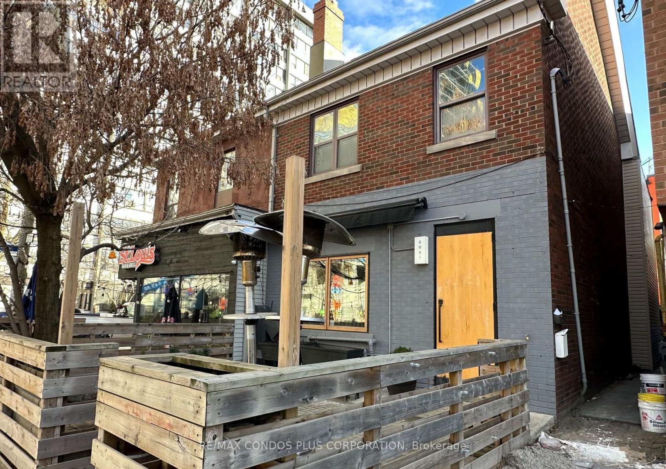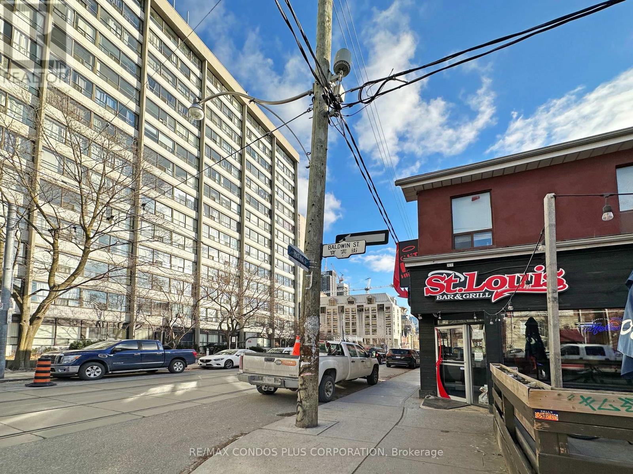5009 - 100 Harbour Street
Toronto, Ontario
Luxury Executive 1Br+Den South Facing Suite on High Floor In The Prestigious Harbour Plaza Residences, Bright And Sunny W/Splendid Lake And City Views! Upgraded Larger Sized Unit With Functional Layout, Den Can Be Used As 2nd Bedroom. 9'Ft Ceiling, High Quality Built W/Luxury Finishes! Direct Access To The Path Connect To Downtown Core Without Stepping Outdoors! Minutes Walk To Harbourfront, Union Station, St.Lawrence Market, The Financial Districts! World Class Amenities! Waterfront Living At Its Best! (id:60365)
3206 - 10 Navy Wharf Court
Toronto, Ontario
Welcome to this FULLY FURNISHED bright and spacious l-bedroom + den suite! The unit offers a superb floor plan and features new flooring, white kitchen, stone countertops, a gas stove, built-in dishwasher, and a built-in microwave. Floor-to-ceiling windows. 1 touch electric blinds in the entire unit. High floor over looking the Rogers Centre, CN Tower, & Lake ontario. Good sized den can be used as a 2nd bedroom. Conveniently located in downtown Toronto in the heart of the Entertainment District. Minutes to the Gardner Expressway. FIVE STAR Hotel-Style Amenities at the Super Club including an indoor pool, sauna, gym, basketball courts, bowling alley, area for ping pong, library, lounge, and much more! Building offers guest parking. One underground parking included in the rent! Utilities (heat, hydro, water) included in the rent! Just move in and love living your life! (id:60365)
1615 - 15 Richardson Street
Toronto, Ontario
Experience Prime Lakefront Living at Empire Quay House Condos. Brand New One Bed approx 476 sqft. with 1 Locker. Located Just Moments From Some of Toronto's Most Beloved Venues and Attractions, Including Sugar Beach, the Distillery District, Scotiabank Arena, St. Lawrence Market, Union Station, and Across from the George Brown Waterfront Campus. Conveniently Situated Next to Transit and Close to Major Highways for Seamless Travel. Amenities Include a Fitness Center, Party Room with a Stylish Bar and Catering Kitchen, an Outdoor Courtyard with Seating and Dining Options, Bbq Stations and a Fully-Grassed Play Area for Dogs. Ideal for Both Students and Professionals Alike. Tenant/Tenant's Representative to verify measurements. (id:60365)
2306 - 30 Ordnance Street
Toronto, Ontario
This Well-Laid-Out 2-Bedroom, 2-Bathroom Residence Features A Functional Split-Bedroom Floor Plan Across Approximately 688 Sq Ft, Ideal For Both Everyday Living And Hosting. The Open-Concept Living And Kitchen Area Is Wrapped In Floor-To-Ceiling Windows And Enhanced By 9-Foot Ceilings, Creating A Bright And Airy Feel Throughout. The Modern Kitchen Is Equipped With Full-Size Appliances, Ample Storage, And Clean Contemporary Finishes That Blend Seamlessly Into The Living Space. Step Out To The Expansive Balcony, A True Extension Of The Home Offering Unobstructed Views And Flexibility For Lounging, Dining, Or A Home Office Setup. Both Bedrooms Are Thoughtfully Positioned For Privacy And Include Generous Closet Space, While The Two Full Bathrooms Add Everyday Convenience. Located Just Steps From Liberty Village, Transit, Shops, Cafes, And Waterfront Trails, This Is A Move-In-Ready Opportunity In One Of Toronto's Most Connected Neighbourhoods. (id:60365)
3012 - 319 Jarvis Street
Toronto, Ontario
Welcome to this brand-new studio suite at Prime Condos, ideally located in the heart of downtown Toronto near Jarvis St & Gerrard St E. This efficient unit features a functional layout with premium finishes, built-in appliances, and an east-facing exposure that fills the space with natural light. Perfect for students, young professionals, or savvy investors seeking modern urban living. Steps to Toronto Metropolitan University, College and Dundas subway stations, Loblaws, Eaton Centre, restaurants, shops, and public transit. Enjoy unparalleled building amenities including a 6,500 sq ft state-of-the-art fitness facility open 24 hours, 4,000 sq ft co-working space with study pods, and exceptional outdoor amenities featuring a putting green, screening area, outdoor dining and lounge spaces with BBQs. A fantastic opportunity to live or invest in one of Toronto's most sought-after locations-don't miss it! (id:60365)
2205 - 280 Dundas Street W
Toronto, Ontario
Welcome to this thoughtfully designed 3-bedroom, 2-bathroom suite on the 22nd floor of the brand-new Artistry Condos-where modern comfort meets unbeatable downtown convenience. From the moment you walk in, you're greeted by expansive south-facing views of the CN Tower and city skyline through floor-to-ceiling windows that fill the space with natural light. The layout is practical and stylish, featuring a contemporary kitchen with full-sized appliances, quartz countertops, and plenty of storage. All three bedrooms are generously sized-ideal for professionals, families, or those needing a dedicated home office. The finishes throughout are sleek and modern, with spa-like bathrooms that complete the upscale feel. Located just steps from U of T, Mount Sinai, Women's College Hospital, and transit, this suite makes city living effortless. (id:60365)
313 Sherbourne Street
Toronto, Ontario
Exclusive Opportunity for Visionary Investors - Prime Downtown Toronto Development Site An exceptional offering in the heart of downtown Toronto: a vacant parcel of land in the rapidly transforming Moss Park neighborhood. This rare infill opportunity sits at the nexus of connectivity, culture, and future urban growth. With immediate access to transit, major amenities, and the financial core, the site is ideally positioned for a strategic development that aligns with the city's intensification goals. As Toronto prepares for the arrival of the Ontario Line, this property stands just steps from the planned Moss Park station-making it a future transit-oriented asset of high value. The area is experiencing significant revitalization, attracting forward-thinking developments and institutional interest. For developers with an eye on long-term upside and urban integration, this is a blank canvas with extraordinary potential. Whether envisioned as boutique residential, mixed-use, or a creative urban concept, this site offers the perfect intersection of timing, location, and opportunity. (id:60365)
416 - 101 Charles Street E
Toronto, Ontario
Stunning, Spacious And Luxury Open Concept 2-Bed 2-Bath Luxury Condo In The Heart Of Downtown Toronto- X2 Condos! In Yorkville/Bloor Neighbourhood, Putman Model 913 Sq Ft. Plus Balcony Comes With Parking And Locker. Spacious Corner Unit, With Floor-To-Ceiling Windows, Fresh Painting & Renovated bathrooms, Beautiful Hardwood Flooring, And Gorgeous Finishes Throughout. Gourmet Kitchen, Terrace &AAA Amenities In Building. Brilliantly Situated Steps To High-End Shopping, Entertainment, Path,Transit, And More. Yorkville At Your Doorstep! Will Not Last Long!At X2 Lifestyle Is A Two Storey Cecconi Simone Lobby. Rooftop Pool And Landscaped Sundeck Reclining A top The Nine-Floor Podium, Fabulous, Fitness, Facility (Aerobics, Weights, Yoga, Pilates, SteamRoom), Billiards, Piano, Party Room, Library/Lounge. At X2 Lifestyle Is Addictive (id:60365)
2111 - 219 Dundas Street E
Toronto, Ontario
Top Builder Menkes Delivers Another Top Notch Project To The Downtown Core With Resident-Focused Design & Craftsmanship. Stunning Two Bedroom Unit Condo At In In. Master Room Walk-In Closet. Modern Designed Kitchen W/Luxury Brand Of Appliances. Excellent And Convenient Location, Close To Ryerson, U Of T, Ocad U And George Brown College. Short Walk To Dundas Square & Eaton Centre, Door Steps For Street Car, Tim Hortons/Starbucks. A Lot Of Shops And Restaurants. Don't Be Far From All Hubs & Conveniences Like Shopping, Coffee, Schools, Subways-All Within Walking Distance. Enjoy Downtown The Way It Was Meant To Be! 24H Concierge, Party Room, Media Room, Co-Work Space, Yoga & Fitness, Rooftop Terrace (id:60365)
1514 - 35 Parliament Street
Toronto, Ontario
Welcome to The Goode Condos, set in Toronto's historic and vibrant Distillery District. This never-lived-in 1-bedroom, 1-bathroom suite features an open-concept layout tailored for modern urban living. With approximately 508 sq. ft. of interior space plus a 79 sq. ft. balcony, this well-designed home offers both functionality and style. The bright living and dining area connects seamlessly to a sleek, contemporary kitchen complete with integrated appliances, quartz countertops, and modern cabinetry. The spacious bedroom includes large windows and a sliding door to the balcony, creating an airy and inviting retreat. Residents enjoy access to a full range of upscale amenities, including a fitness centre, rooftop terrace, co-working space, outdoor pool, and party lounge. Perfectly located just steps from the Distillery District Market, Sugar Beach, Lake Ontario, and George Brown College, and only minutes to St. Lawrence Market, Scotiabank Arena, and Union Station. Experience the ideal blend of convenience, culture, and downtown lifestyle at The Goode Condos. (id:60365)
S2 -2f - 1 Baldwin Street
Toronto, Ontario
Furnished with Single Bed, Desk, Chair. One Bedroom, Shared Kitchen & Washroom. Male-Only Dormitory-Style Residence. Only One Person, No Pet. Perfect Location Looking To Live In Downtown Core For an Affordable Rent. All Amenities Nearby - Door Steps To Public Transit, OCAD, Art Gallery of Ontario, University of Toronto, Park, Hospital, Restaurants, Shopping & much more. Utility and Shared Internet included In Rent. Room Located on 2nd Fl. **EXTRAS** Shared Kitchen & 4-piece Bathroom (id:60365)
S1-2f - 1 Baldwin Street
Toronto, Ontario
Furnished with Single Bed, Desk, and Chair. One Bedroom, Shared Kitchen & Washroom. Male-Only Dormitory-Style Residence. Only One Person, No Pet. Perfect Location Looking To Live In Downtown Core For an Affordable Rent. All Amenities Nearby - Door Steps To Public Transit, OCAD, Art Gallery of Ontario, University of Toronto, Park, Hospital, Restaurants, Shopping & much more. Utility and Shared Internet included In Rent. Room Located on 2nd Fl. **EXTRAS** Shared Kitchen & 4-piece Bathroom. Move-in Available from December 1 (id:60365)

