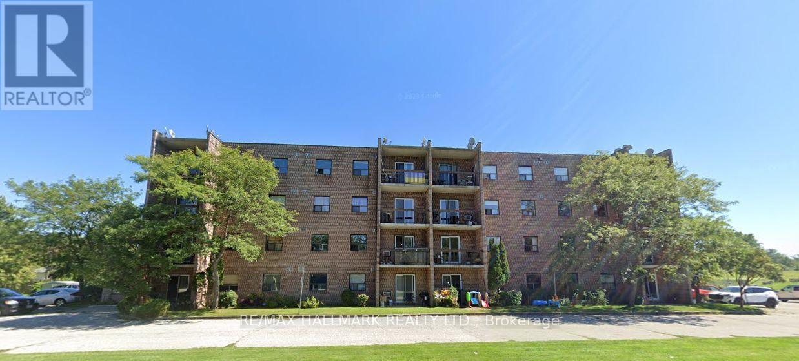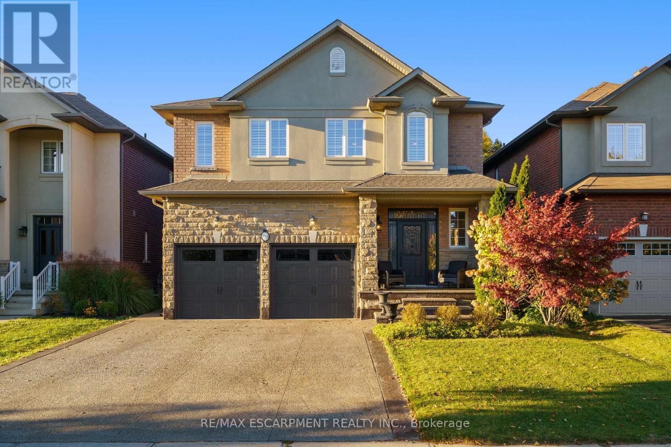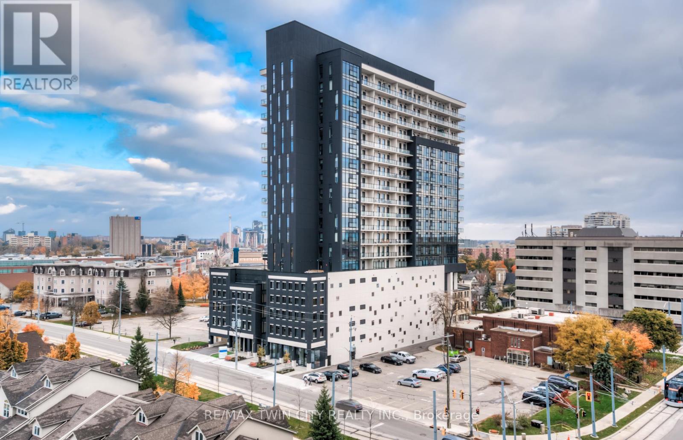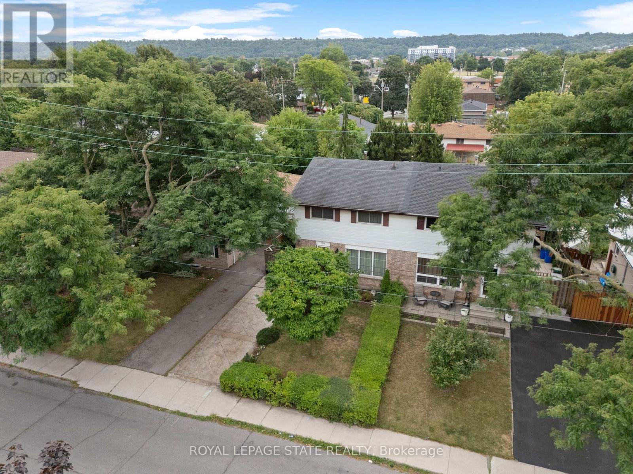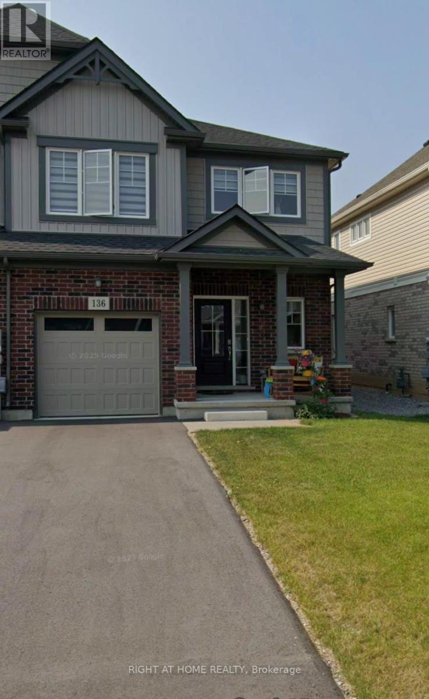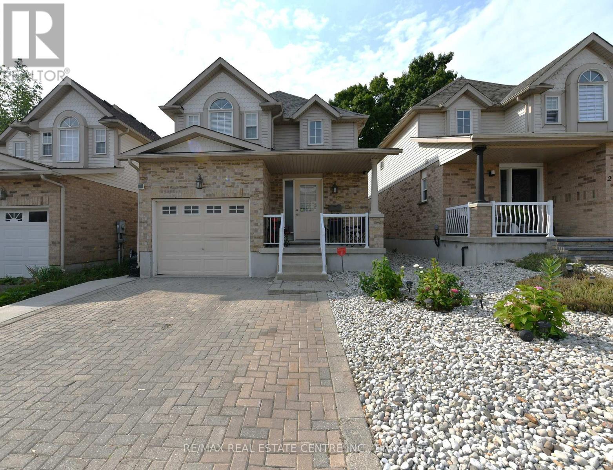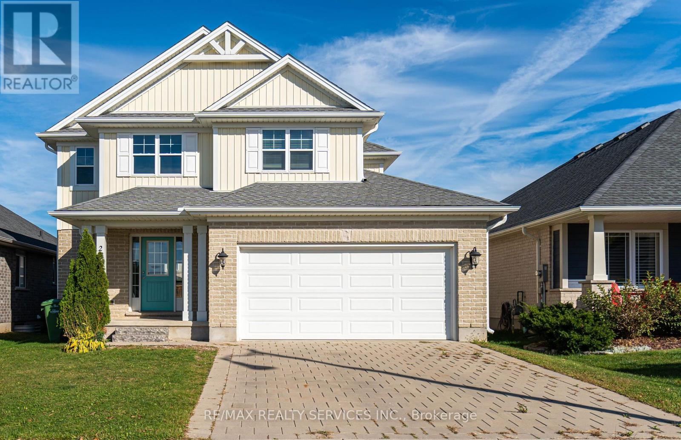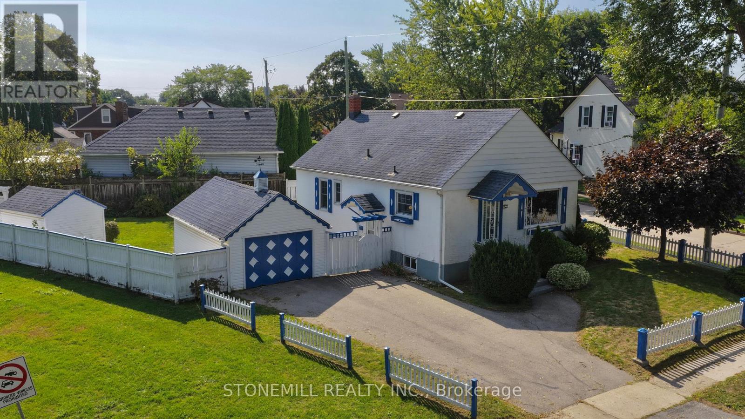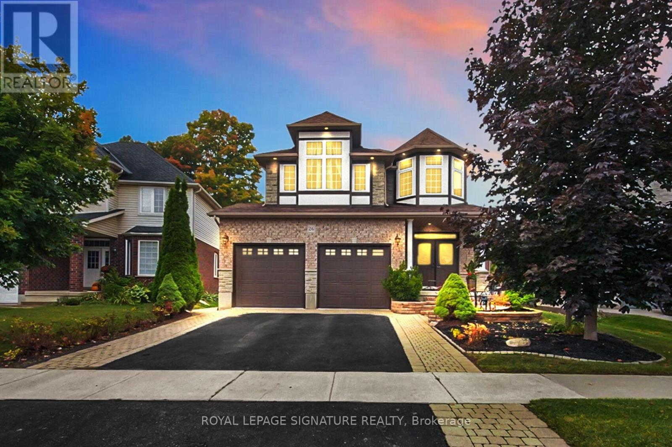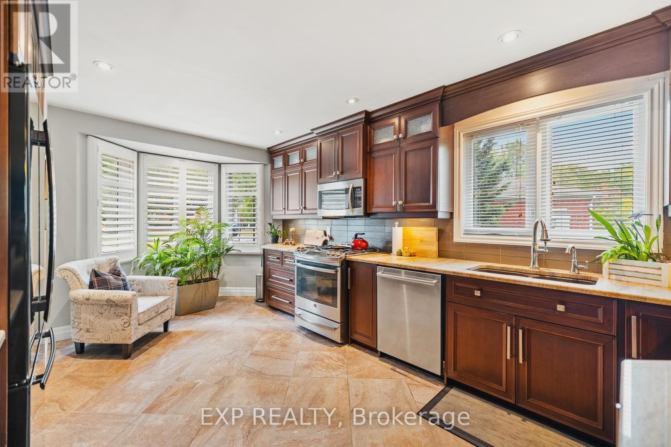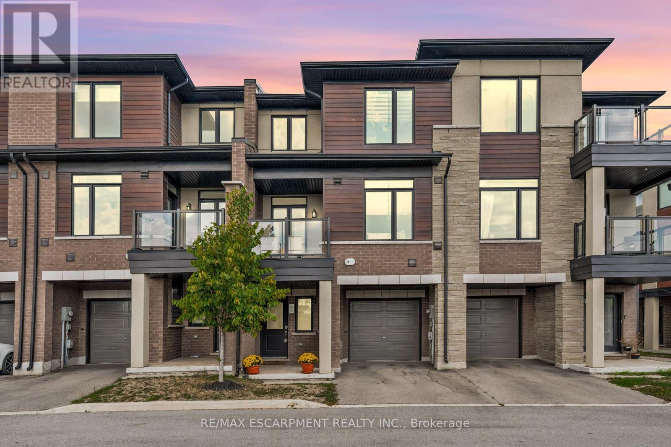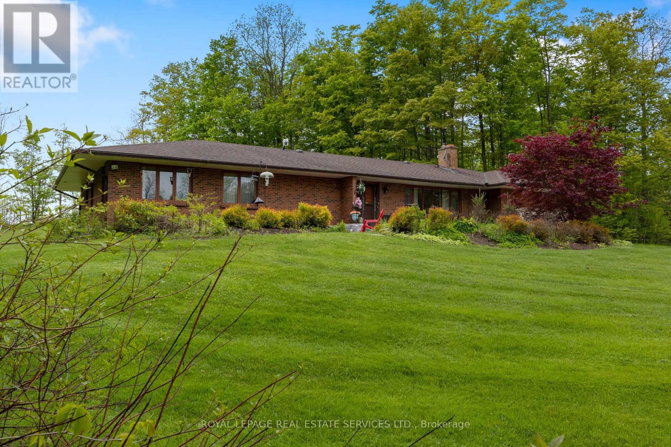401 - 2 Chittim Road
Chatham-Kent, Ontario
Spacious and Well-Designed Two-Bedroom Condo in Small-Town Setting. Fantastic opportunity for first-time buyers or investors! This bright and spacious two-bedroom unit offers a smart, functional layout with a private balcony and in-suite laundry. Enjoy secure building access, ample paved parking, and all-inclusive maintenance fees covering water, heat, and hydro-providing affordable and worry-free living. Conveniently located near Highway 401 and downtown Chatham, this condo is in the welcoming community of Blenheim. Nearby amenities include shopping, schools, churches, a public pool, and both senior and youth centres. Excellent investment potential with positive cash flow. Note: 48 hours' notice required for showings due to tenant occupancy. Unit#401 (id:60365)
333 Valridge Drive
Hamilton, Ontario
Beautiful 5-Bedroom, 4-Bath Home in the Heart of Ancaster Nestled on a quiet street offers almost 2,700 square feet of above grade living space, ideal for a growing family or multi-generational living. The main level features an open-concept layout with 9-foot ceilings, a formal dining room, and a spacious family room with a gas fireplace. The gourmet kitchen is designed for both everyday living and entertaining, showcasing quartz countertops, stainless steel appliances, extended cabinetry, and a large centre island with breakfast bar. Upstairs, you'll find a luxurious primary suite with a spa-inspired ensuite and walk-in closet, along with generously sized bedrooms, a versatile loft area perfect for a study or lounge, and a convenient upper-level laundry room. The lower level offers endless possibilities, with 2 bedrooms and 1 full bath with an extra large living space. Perfectly located just steps from Pine Ridge Park and close to schools, shopping, recreation centres, hiking trails, and easy access to Highway 403, this home combines comfort, style, and exceptional convenience. (id:60365)
1612 - 181 King Street S
Waterloo, Ontario
Welcome to CIRCA 1877, where the comforts of home blend seamlessly with upscale hotel-style amenities. This sun-filled 1-bedroom, 1-bathroom condo offers minimalist living at its finest. With clean white walls and elegant wood flooring throughout, the space feels open, airy, and modern. The sleek kitchen features hidden appliances that maintain a streamlined, clutter-free look, perfect for those who appreciate simplicity and style. Enjoy breathtaking views of Downtown Kitchener from the large bedroom windows and your generous 205 sq. ft. private balcony-ideal for morning coffee or evening relaxation. Convenience is key, with in-suite laundry and extra storage space for added functionality. But the real highlight lies in the building's amenities: unwind in the lounge, stay active in the fitness and yoga studio, take a dip in the pool, or host friends at the public BBQ area. There's even a shared co-working space for those who work remotely. Located at the crossroads of Uptown Waterloo and Downtown Kitchener, you're steps from the LRT and GRT stops, and just around the corner from local favorites like Vincenzo's and Bauer Kitchen. With Waterloo Park just up the street, you're perfectly positioned to enjoy the best the city has to offer. Luxury, lifestyle, and location-it's all here at CIRCA 1877. (id:60365)
104 Berkindale Drive
Hamilton, Ontario
Picture perfect and move in ready this spacious semi detached home offers rare 4 upper bedrooms with stamped concrete drive for two vehicle parking and fully fenced yard to your private lovingly landscaped yard with character gardening shed, spacious concrete patio for outdoor entertaining, calming pond & convenient separate side door entry to access main floor or finished lower level recroom with loads of builtins. Great curb appeal with mini porch patio that leads you inside where you are greeted by a spacious foyer with large living room boasting triple window and original character hardwood floors. The updated oak style eat in kitchen with generous dinette overlooks the tranquil gardens plus a convenient 2 piece bath completes the main level. Upstairs you will find original hardwood floors with 4 bedrooms, lots of closet space throughout and a functional 4 piece main bath. Updates include: Roof Sept 2025, furnace, most windows, concrete walks / patio / drive, ceramics to kitchen & foyer with lots of care throughout. Close to schools and shopping with easy highway access in a family friendly neighbourhood. (id:60365)
136 Alicia Crescent
Thorold, Ontario
Step into luxury living at its finest with this exclusive LARGE END UNIT townhome. Experience the pristine beauty of this 4 bedroom, 2.5 bath home with a plethora of upscale features. The extra large entryway and a huge mudroom equipped with both a standard closet and a walk-in closet create the perfect space for all of your storage needs. Say goodbye to carpet on the main floor as you explore the stunning laminate and tile throughout. Experience convenience with bedroom level laundry, making chores a breeze. The master bedroom boasts an elegant en suite bathroom and a walk-in closet for your wardrobe dreams to come true. Located in a prime area, this townhome offers easy access to bus routes, shopping and highways, ensuring seamless commutes. The full unfinished basement provides endless possibilities to meet your needs. Don't miss out on this exceptional opportunity to live in luxury. Pictures are old before tenant moved in, all stainless steel appliances included. (id:60365)
260 Bridlewreath Street
Kitchener, Ontario
Bright, Spacious & Carpet-Free in Laurentian West! This 3-bedroom, 3-bathroom detached home with an attached garage offers over 1,600 sq. ft. of carpet-free living, fully finished from top to bottom for even more livable space. Enjoy a bright, functional layout and a fully fenced backyard with a patio, ideal for relaxing or entertaining outdoors. Situated in Kitchener's sought-after Laurentian West, this home offers easy access to parks, trails, schools, easy access to shopping at Sunrise Centre, quick highway connections and public transit make commuting a breeze, perfect for modern family living. (id:60365)
25 Acorn Trail
St. Thomas, Ontario
Welcome To This Beautifully Maintained Detached 3-Bedroom Home In The Heart Of St. Thomas! This Bright And Spacious Residence Features A Modern Kitchen With Stainless Steel Appliances, An Inviting Living And Dining Area, And A Convenient Main Floor Laundry. The Upper Level Offers Three Generous Bedrooms, Including A Comfortable Primary Suite With Ample Closet Space. Enjoy Outdoor Living With A Beautiful Deck In The Backyard, Perfect For Family Gatherings And Entertaining. Additional Highlights Include A Double Car Garage, Private Driveway, And A Well-Kept Yard. Ideally Located Close To Schools, Parks, Shopping, And Easy Highway AccessThis Home Combines Comfort, Style, And Convenience In One Great Package! (id:60365)
272 Carlton Street
St. Catharines, Ontario
Prime Real Estate. Stucco with a white picket fence and a picturesque view of Lancaster Park directly across the street. Lots of privacy surrounding the property on a 50ft x 117.90ft corner lot. A cozy neighbourhood North St.Catharines close to the QEW and a short walk to restaurants, grocery and fairview mall. Great Location with R2 zoning allows for range of potential use. Add your final touches and make this your home sweet home. Features: Separate basement entrance, partial finished basement with a 3 piece bath, free standing gas fireplace , A/C, detached garage. Measurements are approximate. Home is being sold in "AS IS" condition". (id:60365)
26 Frasson Drive
Guelph, Ontario
Welcome to this exceptional all-brick detached home set on a rare, extra-large irregular lot that provides outstanding outdoor space and privacy. This unique property stretches over 200feet deep on one side and totals roughly 0.30 acres. A true find in this sought-after neighbourhood. Built in 2008 by Fabbian Homes and lovingly maintained by the original owners,the residence offers over 2,500 sq ft of above-grade living space plus a fully finished basement, combining quality construction with thoughtful upgrades for today's modern family.Inside, 9-ft ceilings, large windows and generous principal rooms create a bright and inviting main floor perfect for both everyday living and entertaining. The family-sized kitchen features abundant cabinetry and a raised breakfast bar with open sightlines to the spacious great room. A formal dining room and separate living area add flexibility for hosting or working from home.Upstairs, the luxurious primary suite includes a private sitting area, a large dressing room/walk-in closet and a spa-inspired ensuite with soaker tub and separate shower. Two additional oversized bedrooms share a well-appointed bath.The finished basement expands your living space with a massive recreation area ideal for movie nights, games zone or an at-home gym. Outside, the deep, irregular lot offers endless possibilities, opportunities rarely available in Guelph.Located in the desirable Grange Road community, this home is minutes to schools, parks,trails, shopping and commuter routes, making it a smart move for families relocating from the GTA who crave more space without sacrificing convenience. Immaculate, move-in ready and filled with pride of ownership, 26 Frasson Drive delivers size, quality and lifestyle in one remarkable package. (id:60365)
1 - 343 George Street N
Cambridge, Ontario
Welcome to the Riverwalk community of Cambridge, an upscale enclave along the Grand River where sophistication and nature live side by side. This end unit has been completely renovated to showcase a more open-concept main floor, with cleared sightlines that let light, laughter, and guests move freely. The main-floor bedroom offers both comfort and convenience, paired with a stunning 5-piece ensuite featuring a freestanding jetted tub, glass shower, and double vanity. From here, step directly onto the private deck and take in the serenity of a backyard that overlooks the Grand River, a view that feels like a retreat every single day. A versatile formal dining room doubles perfectly as a home office or library. The fully finished walkout basement expands your living space, complete with a second bedroom, additional living area, and the warmth of a gas fireplace. Ideal for guests, family, or a private retreat. Beyond the home itself, Riverwalk offers a lifestyle that blends comfort and community. Residents enjoy exclusive access to amenities such as a clubhouse, party room, and visitor parking, all set within beautifully maintained grounds that include a community garden and arboretum. Step outside and youre just moments from the Walter Bean Grand River Trailhead, perfect for morning walks, cycling, or simply soaking in the riverside views. With recent upgrades including a 2025 heat pump and roof, and a setting that balances privacy with connection, this residence is ideal for those seeking an elevated living experience, whether downsizing in style or embracing riverside living for the first time. (id:60365)
46 - 590 North Service Road
Hamilton, Ontario
This rare freehold townhome offers nearly 1,300 sq. ft. of thoughtfully designed space in the sought-after Fifty Point / Community Beach area just a short walk to the lake and seconds to the QEW. Tucked into a friendly neighbourhood and surrounded by parks, trails, and the harbour, it blends convenience with a relaxed, recreational vibe. Inside, you'll find a bright, open-concept main floor with soaring 9-foot ceilings, a practical layout, and tasteful finishes perfect for both everyday living and entertaining. The kitchen features a functional sit-up island, ample cabinet space, and stainless-steel appliances, opening seamlessly to a spacious dining area and a sun-filled living room. Step through sliding doors to a private balcony with unobstructed views ideal for morning coffee or evening BBQs. Upstairs features a spacious primary suite with a walk-in closet, a generous second bedroom, a stylish 4-piece bathroom, and laundry all on the same floor for ease of living. The ground level includes a rare oversized walk-in storage room, plus an inside-entry single car garage with automatic door and additional driveway parking. Low monthly fees cover visitor parking, common elements, and snow removal. (id:60365)
4711 Watson Road South Road S
Puslinch, Ontario
Welcome to 4711 Watson Road South in Puslinch where country tranquility meets modern convenience.This nearly 10-acre retreat offers the best of both worlds: privacy and space, just minutes from Guelph and a short drive to Highway 401. A picturesque tree-lined driveway leads you to a charming bungalow surrounded by mature trees, setting the stage for your own private escape.Inside, you'll find three spacious bedrooms and two full bathrooms, including a bright, airy primary suite that feels like a true retreat. The versatile secondary bedrooms are ideal for family, guests, or a home office. A mostly finished basement expands the living space, perfect for a cozy family room, home theatre, or games area, with bonus storage and a workshop for hobbies. The attached two-car garage adds everyday convenience.Outdoors, this property really shines. Imagine summer days by the pool and gazebo, evenings hosting friends, or weekends exploring your expansive open fields. Whether you dream of gardening, outdoor sports, or simply unwinding in complete privacy, the possibilities are endless.The location is unbeatable just minutes to Guelphs best schools, shopping, dining, and recreation, while being steps from hiking and mountain biking trails.Whether you're searching for a peaceful getaway, room to grow, or a canvas for your dream home, 4711 Watson Road South is your chance to embrace country living without compromise. Don't miss it, book your private showing today! (id:60365)

