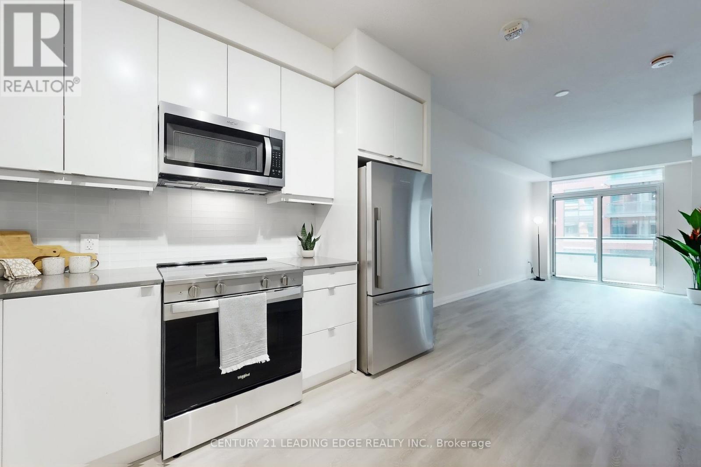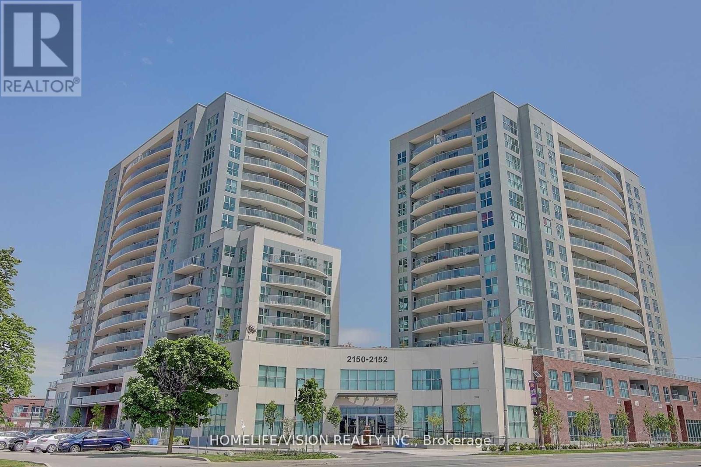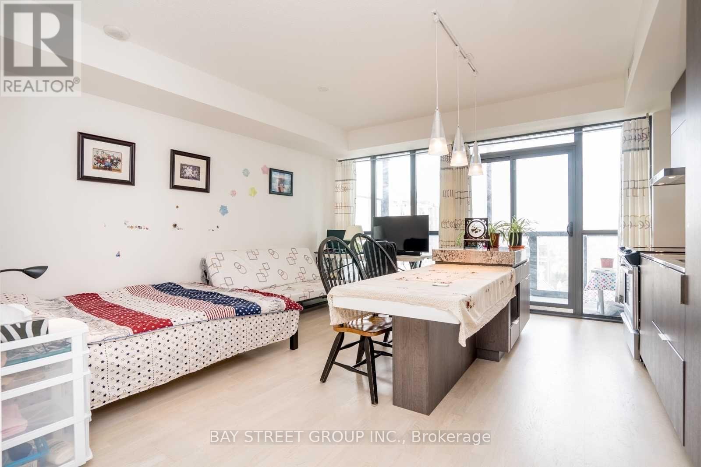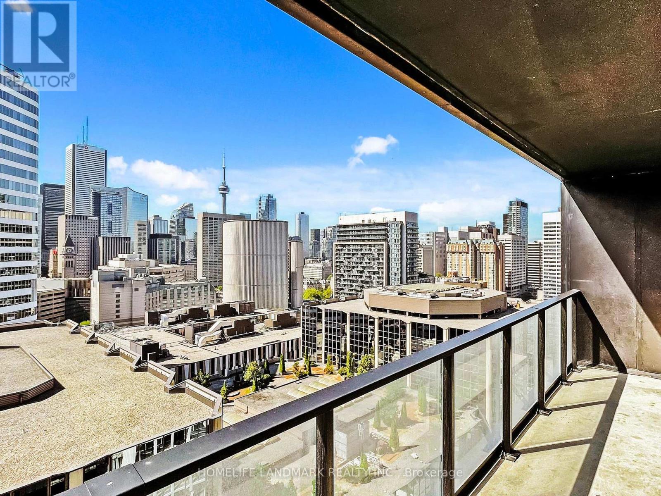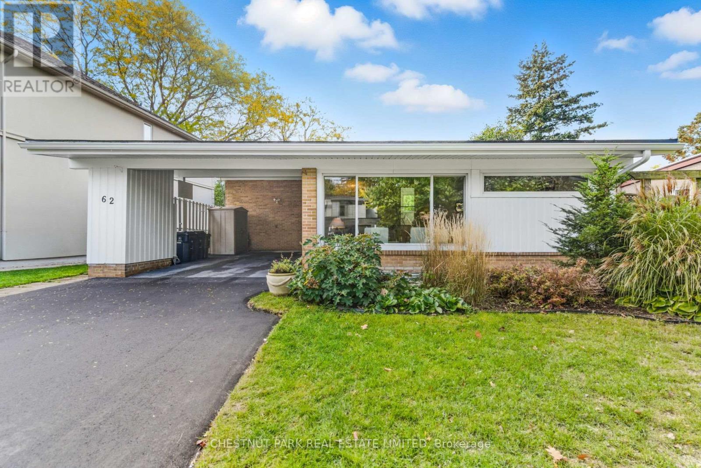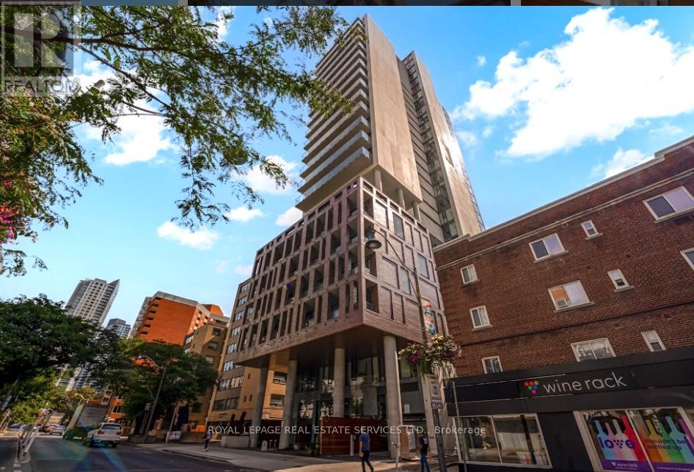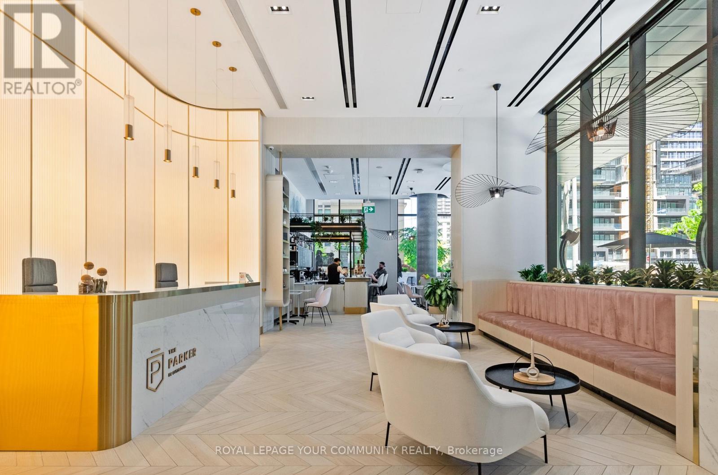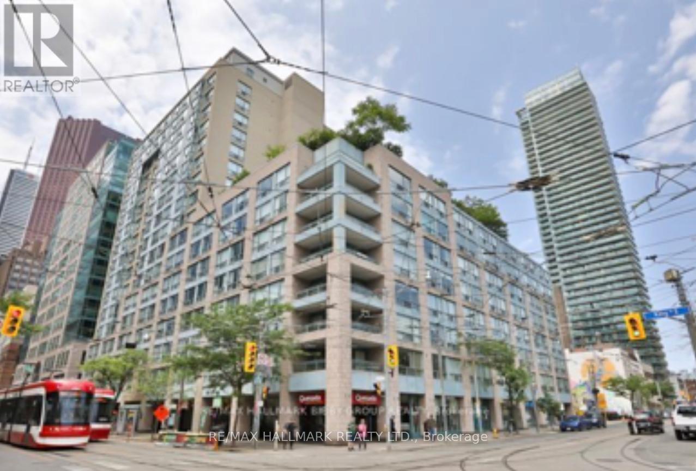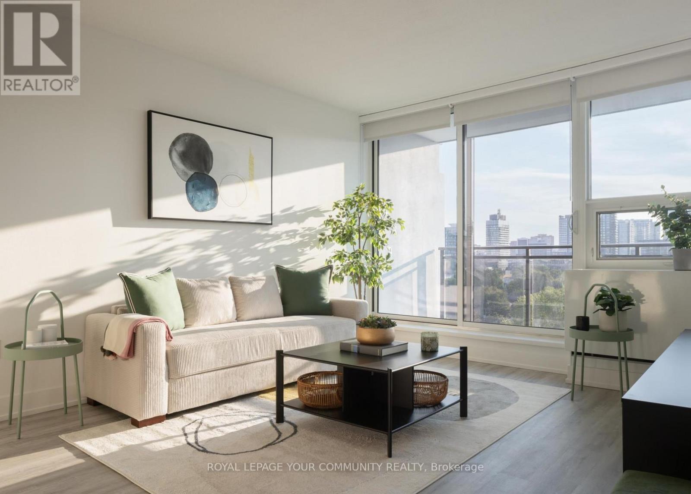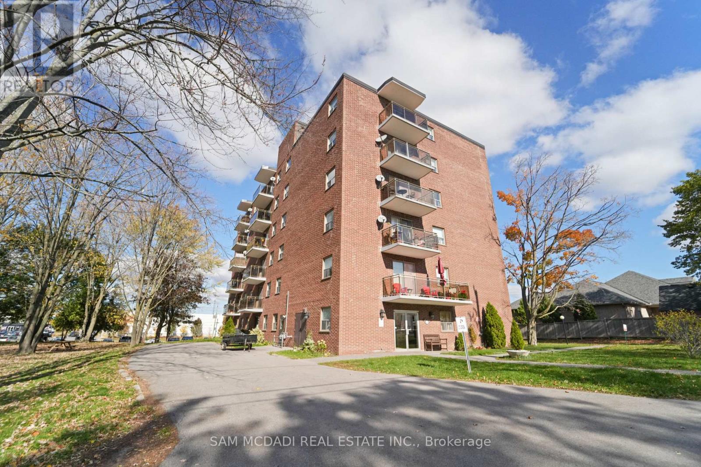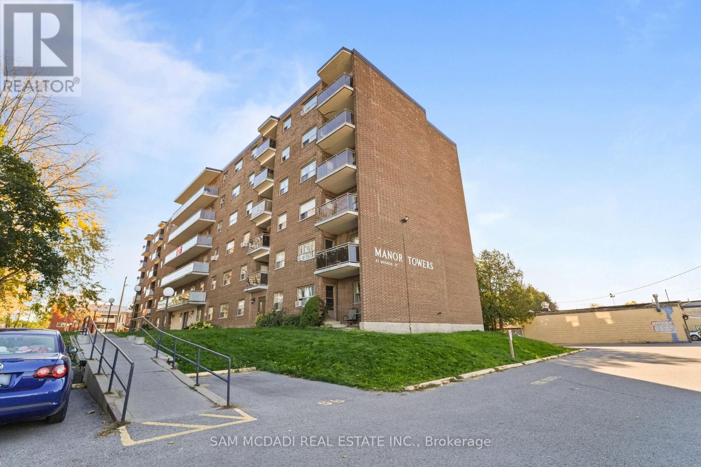506 - 3260 Sheppard Avenue E
Toronto, Ontario
Newly Built Spacious 1 Bedroom Plus Den Condo In A Prime Scarborough Location. Approx. 705 Sq. Ft. Plus 30 Sq. Ft. Balcony. Includes 1 Parking, Locker Just Steps From The Unit & And Rogers High-Speed Unlimited Internet.Modern And Bright With 9 Ft Ceilings, Quality Finishings Throughout, Stainless Steel Kitchen Appliances, And In-Suite Washer And Dryer. Open-Concept Layout Designed For Stylish And Comfortable Living.Building Amenities Include An Outdoor Pool, Fitness And Yoga Studios, Kids' Play Area, Sports And Games Lounge, Party Room, Study/Work Areas, Rooftop Terrace With BBQs, 24-Hour Security, And A Welcoming Modern Lobby.Excellent Location With McDonald's, Supermarket, Restaurants, Medical Clinic, Pharmacy, And Dollarama Right Across The Street. Minutes To Agincourt GO Station, Don Mills Subway Station, Hwy 401 & 404, Fairview Mall, And Scarborough Town Centre.Perfect For Professionals Or Students Seeking A Never-Lived-In Suite With Comfort, Amenities, And Unbeatable Convenience! (id:60365)
604 - 2152 Lawrence Avenue E
Toronto, Ontario
Welcome to this beautifully designed 1+1 bedroom condo at 2152 Lawrence Avenue East. This unique unit offering an open-concept layout with breathtaking southwest-facing views of the Toronto skyline. Situated in a highly sought after, family-friendly neighborhood, this suite combines modern comfort with unbeatable convenience. Featuring elegant stainless steel appliances, sleek quartz countertops, and a bright, contemporary kitchen, the space flows seamlessly into a spacious living area. The primary bedroom includes a private ensuite bathroom. Step out from your living room onto a private balcony, where you can relax and enjoy serene city views, day or night. Perfectly located with easy access to public transit, Highways 401 & 404, local parks, shopping centers, and all essential amenities - this home offers the ideal blend of urban living and neighborhood charm (id:60365)
1709 - 101 Charles Street E
Toronto, Ontario
Great Location, Building From Great Gulf. Bright, Spacious Bachelor W/9 Ft Ceilings, 450.6 Sqft Inside & 87 Sqft Balcony. Floor To Ceiling Windows, Laminate Floors Throughout, Stainless Steel Appliances, Lots Of Closet Space, A Large Balcony W/ A Beautiful North View & 5-Star Amenities. Within Walking Distance To Yonge/Bloor Subway, Yorkville, Shopping & Restaurants. Fully Furnished Unit Waiting For You! (id:60365)
2007 - 20 Edward Street
Toronto, Ontario
This newly built condo apartment features a stunning south-facing view, complete with a spacious open balcony that offers a breathtaking panorama of the Iconic CN Tower & Lake of Ontario; Step inside and be captivated by the high ceilings and large windows that flood the space with natural light. The modern design includes sliding glass doors that seamlessly connect the indoor and outdoor spaces, perfect for entertaining or relaxing in your own private oasis.The Prime bedroom has 4 pc washroom/ 2 walk in closets facing south over looking the lake view; 2nd Bedroom just beside the 3pc washroom, ensuring convenience and comfort. Located just a short walk from the University of Toronto and Ryerson University, this condo is ideally situated for students and professionals alike.Enjoy easy access to daily necessities with TNT Supermarket just steps away and the bustling Eaton Centre only a 3-minute walk from your door. Experience the vibrant lifestyle of Downtown living with unmatched amenities and attractions at your fingertips. Dont miss the opportunity to own this exquisite condo in one of the most sought-after locations! (id:60365)
62 Talwood Drive
Toronto, Ontario
Nestled in the heart of Don Mills' prestigious Banbury enclave, 62 Talwood Drive offers a rare opportunity to acquire a quintessential mid-century modern residence on an expansive 60-by-100-foot lot directly adjoining the serene green space of Talwood Park. With its clean architectural lines, generous glazing, and seamless integration with nature, this home reflects the enduring appeal of mid-century design-where simplicity, proportion, and livability unite in timeless harmony. The interior layout is thoughtfully scaled for family living, featuring three large bedrooms and two bathrooms, along with a sun-drenched above-grade family room that serves as the heart of the home. This inviting space provides ideal flow for relaxed gatherings and daily life, while a dug-down lower-level room offers exceptional versatility-perfect as a recreational lounge, fitness studio, or potential fourth bedroom. A defining feature of the property is its extra-large private driveway, accommodating four vehicles with ease, an uncommon luxury in this sought-after pocket of Don Mills. Whether cherished for its architectural authenticity or envisioned as the site for a striking new build, the lot's generous scale and park-side orientation make it an extraordinary canvas for a discerning buyer or builder. Families will appreciate proximity to Rippleton Public School, Windfields Middle School, and York Mills Collegiate Institute, as well as esteemed private options such as Crescent School, Toronto French School, and Bayview Glen. Leisure and recreation abound with Talwood Park steps away, and Edwards Gardens, the Don Mills Trail, and The Shops at Don Mills offering nearby walking trails, cafés, and upscale conveniences. A comfortable and character-filled residence today-and a remarkable building opportunity for tomorrow. 62 Talwood Drive stands as a rare find in a neighbourhood defined by mature trees, architectural integrity, and enduring value. (id:60365)
203 - 81 Wellesley Street E
Toronto, Ontario
Welcome to this stunning loft inspired 1 bedroom suite - a similar design to "04" model with an expansive 644 sq ft of modern & stylish interior living space plus 2 private Balconies. The Open Concept layout with Soaring 10 ft ceilings & a sleek concrete Feature Wall adds just the right amount of cool factor. The large modern & well designed Kitchen w/ breakfast area, features Quartz counters, an abundance of Cabinetry & High End integrated Appliances (Hello-Gas Cooktop!) offering plenty of space for all your culinary adventures. The open-concept & versatile floor plan easily accommodates a large Living area and a flexible Dining room space The private well designed Primary bedroom w/ large Closet, and adjacent spa like 4 piece Bath & Ensuite Laundry complete the picture! Want to entertain? Fire up the grill with your own BBQ gas hook up on the terrace - perfect for year round Patio Season. With not one, but Two Balconies, you'll always have a spot to sip your morning coffee or unwind. Your extra storage needs are easily taken care of as your storage Locker is just Across the Hall from your suite! Eight One Wellesley "in the Village" - a newer well managed & stylish mid rise building in the heart of Downtown Toronto is a short stroll to Wellesley subway station. Toronto Metropolitan University & an amazing selection of bars, restaurants, cafes & shops. Walk score of 98. Its perfect for first time buyers, investors or downsizers seeking modern convenience in a vibrant location. (id:60365)
3310 - 200 Redpath Avenue
Toronto, Ontario
Welcome to The Parker by Fitzrovia, your luxury gateway at Yonge and Eglinton. This pet-friendly residence boasts a Juliette balcony, sleek quartz countertops, and state-of-the-art KitchenAid appliances, complemented by smart home technology for modern living. Indulge in exceptional amenities all within one dynamic setting: a rooftop LIDO infinity pool with stunning city views, a two-story Temple fitness center with top-tier equipment, and a chic lobby lounge café, perfect for relaxation and social gatherings. Designed by renowned Graziani Corazza Architects and featuring sophisticated interiors by Figure3, The Parker defines upscale urban living. Enjoy special promotions like 1 month free on a one-year lease and 5 years of complimentary gigabit Wi-Fi. Located just steps from the Eglinton TTC, The Parker places you in the heart of Midtown's finest dining and shopping, with easy access to Sherwood Park. Benefit from on-demand healthcare with virtual access to Cleveland Clinic Canada's world-class professionals directly from your home. Discover The Parker where luxury and convenience converge to create an unparalleled living experience. (id:60365)
1404 - 92 King Street E
Toronto, Ontario
ALL UTILITIES INCLUDED! Unit is now vacant. Fabulous and Spacious 1 Bedroom plus large Den (Den could be used as second bedroom). Updated kitchen with granite counters & stainless steel appliances, laminate flooring. Perfectly Located-just minutes to subway, financial district, restaurants, shopping, St Lawrence market, Gardiner, DVP. This unit overlooks the courthouse square with lovely north facing city skyline views. Tenant to supply rental application, employment letter, recent pay stubs, full credit report (not just score). Tenant to provide rental/insurance package before key exchange before occupancy. All Inclusive, Building Insurance, Central Air Conditioning, Common Elements, Hydro, Heat, Water. PLEASE NOTE, PHOTOS ARE BEFORE EXISTING TENANT MOVED IN & landlord will have unit professionally cleaned when tenant moves out. (id:60365)
2106 - 201 Sherbourne Street
Toronto, Ontario
Welcome to Maddox Cabbagetown, a premier urban rental community nestled in the heart of Toronto. This contemporary development boasts stylish, open-concept suites designed with modern living in mind. Each suite features sleek kitchens with quartz countertops, stainless steel appliances, and large windows that flood the space with natural light. Residents can take advantage of exceptional amenities, including a fully equipped fitness center, a kids' playroom, and an entertainment kitchen/lounge perfect for hosting gatherings. Located just steps from the TTC, as well as an array of vibrant dining, shopping, and entertainment options, Maddox Cabbagetown offers the perfect blend of convenience and comfort. This pet-friendly community also integrates smart home technology, such as keyless entry and energy-efficient lighting, ensuring a seamless and sustainable living experience. (id:60365)
403 - 62 Spencer Street E
Cobourg, Ontario
Welcome To This Truly Stunning 2 Bedroom Masterpiece, Boasting A Fantastic Floor Plan And An Abundance Of Warm, Natural Light That Will Brighten Up Your Day! The Gourmet Kitchen Is Equipped With Sleek, Stainless Steel Appliances, Perfect For Culinary Delights. The Unit Also Features Ample Storage Space And A Proper, Private Enclosed Den, Ideal For Relaxation Or Productivity. For The Unbeatable Price Of Just An Additional $55, Enjoy The Ultimate Convenience Of Having 1 Parking Spot And All Utilities Included! Perfectly Located In A Prime Area, This Gem Is Just Steps Away From A Convenient Grocery Store, Public Transit, And Local School, Making It The Ultimate In Convenience, Comfort, And Luxury Living! (id:60365)
103 - 47 Munroe Street
Cobourg, Ontario
Welcome To This Truly Stunning 1 Bedroom Masterpiece, Boasting A Fantastic Floor Plan And An Abundance Of Warm, Natural Light That Will Brighten Up Your Day! The Gourmet Kitchen Is Equipped With Sleek, Stainless Steel Appliances, Perfect For Culinary Delights. The Unit Also Features Ample Storage Space, Ideal For Keeping Your Home Clutter-Free. For The Unbeatable Price Of Just An Additional $55 p.m., Enjoy The Ultimate Convenience Of Having 1 Parking Spot And All Utilities Included! Perfectly Located In A Prime Area, This Gem Is Just Steps Away From A Convenient Grocery Store, Public Transit, And Local School, Making It The Ultimate In Convenience, Comfort, And Luxury Living! (id:60365)
7865 Seabiscuit Drive
Niagara Falls, Ontario
"This exquisite three-bedroom, three-bathroom home in Niagara Falls is a true gem, built and designed with modern living in mind. The spacious second floor features two elegant full bathrooms, ensuring comfort and privacy for family and guests. On the main floor, a convenient powder room adds to the home's functionality. The open-concept living area is perfect for entertaining, with a stunning modern kitchen that boasts a central island, countertops, and stainless steel appliances. Additional highlights include a double-car garage and ample storage. This home offers the perfect blend of style, comfort, and convenience, making it a standout choice in today's market. Perfectly situated near highway access, restaurants, shopping, and the breathtaking Niagara Falls. (id:60365)

