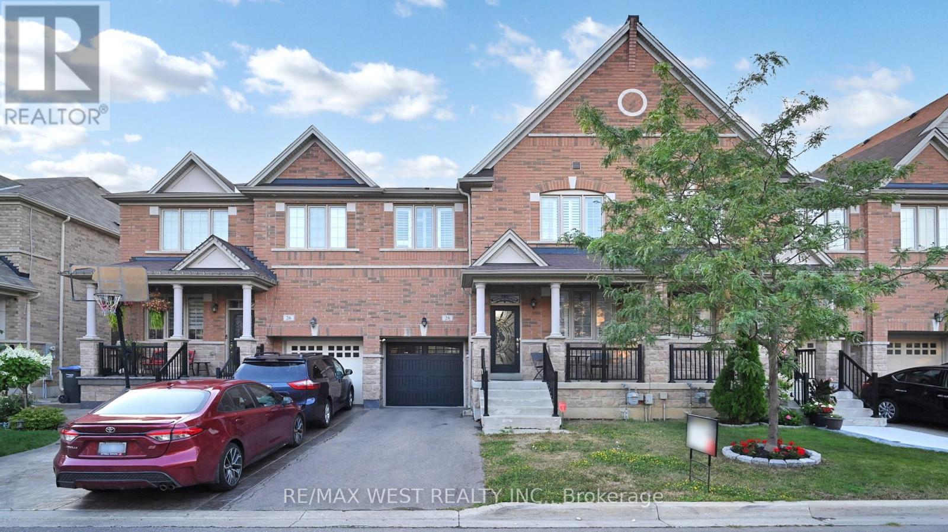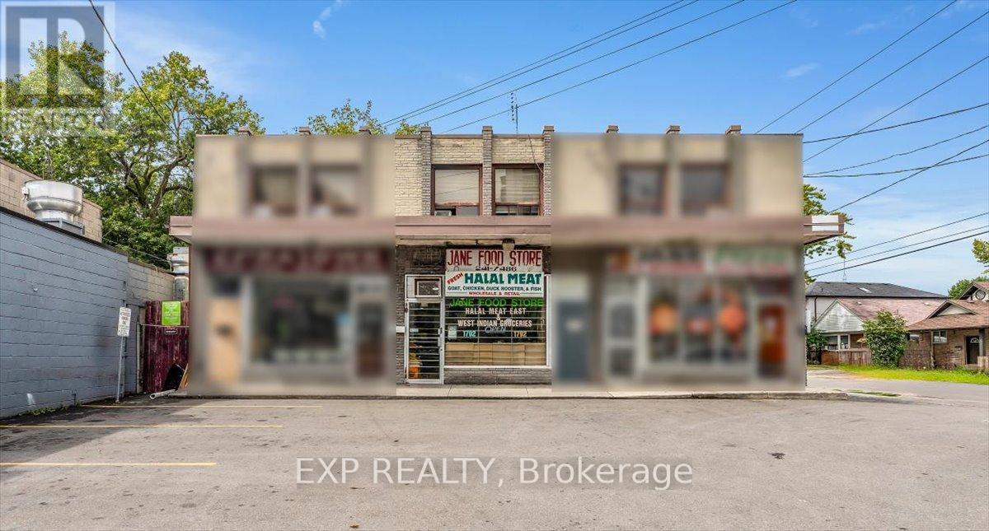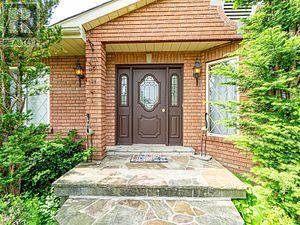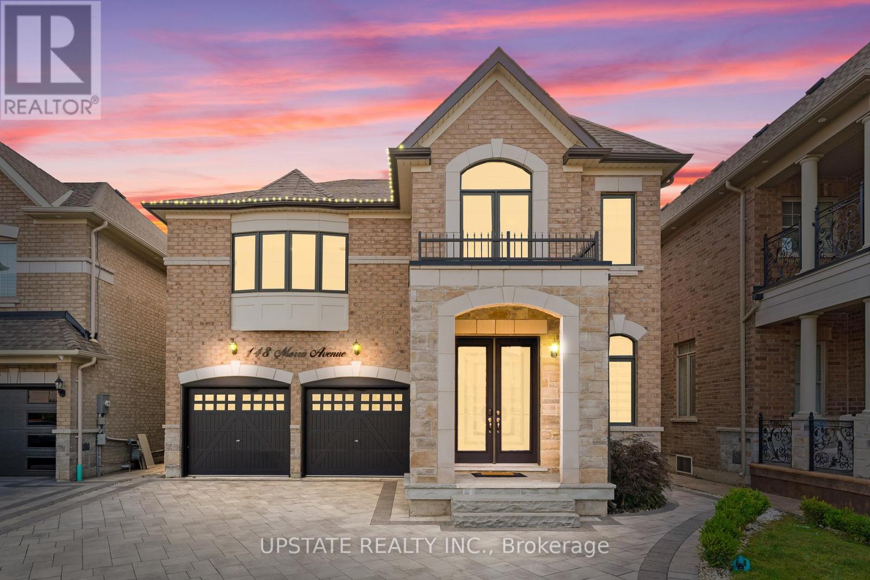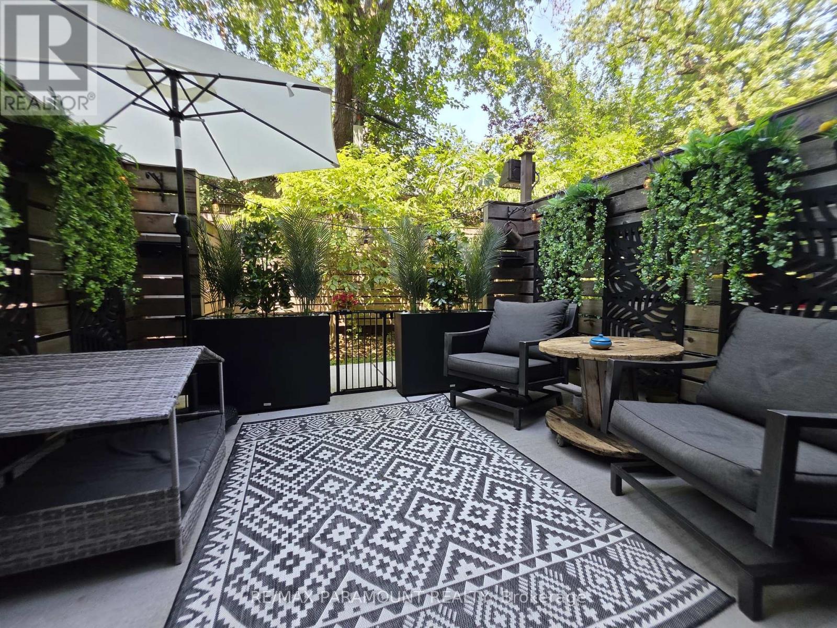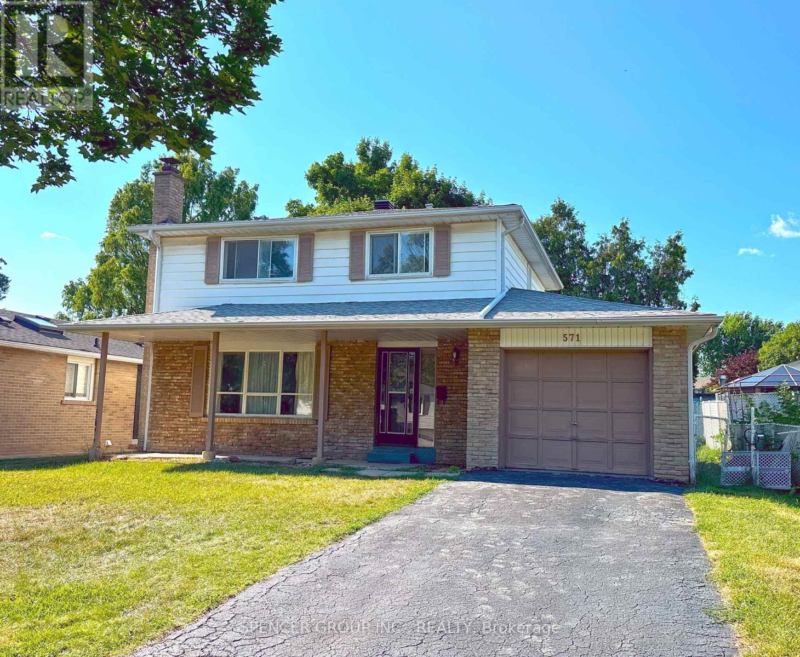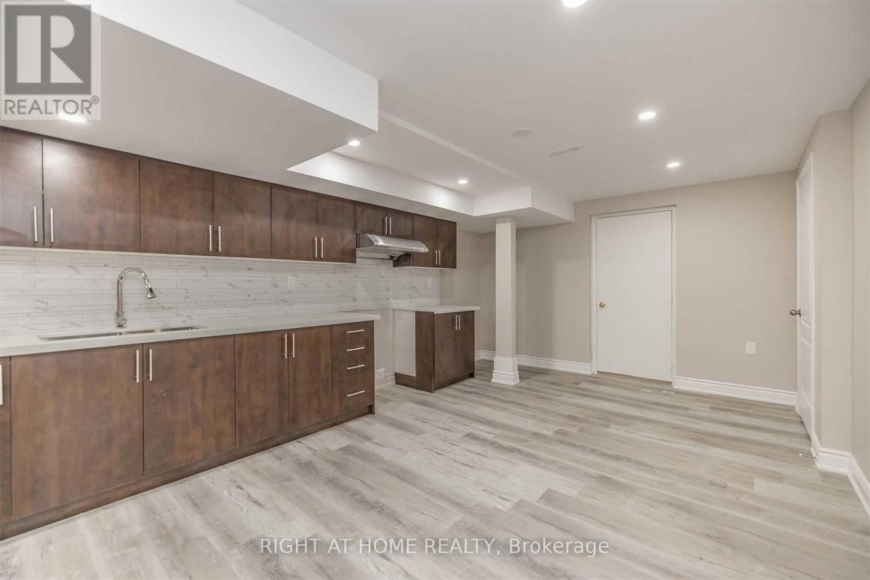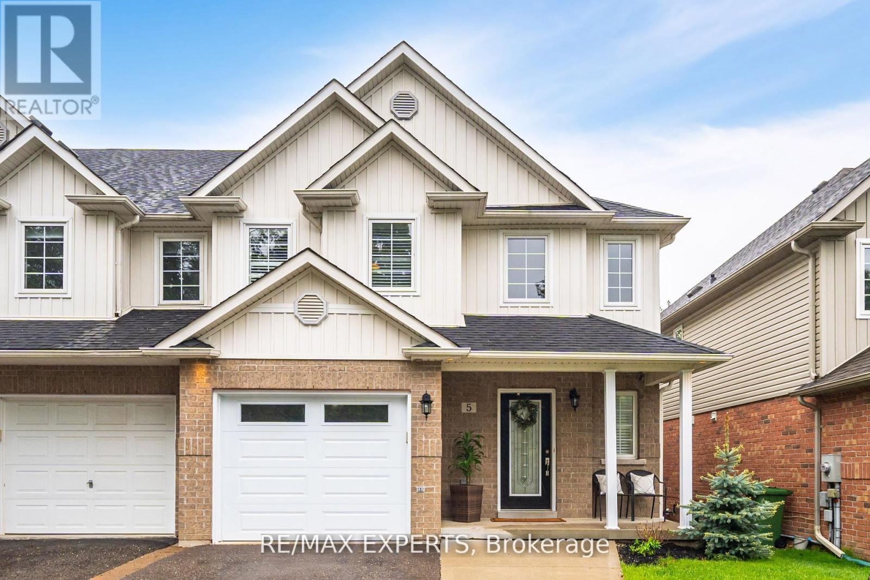28 Yellowknife Road
Brampton, Ontario
Impressive, spacious 4 bedroom , 2 bathrooms freehold townhouse with specious loft , 9ft ceiling, main floor , laundry , entrance from garage tp house & walk out to backyard from garage, it is nestled in one of Brampton's elite neighbourhood. This home is decked with beautiful light fixtures, large separate living room, dining room , and modern updated kitchen with pot lights, quartz countertop and lots of cupboards. Easy access to malls , shopping schools, buses and most major conveniences. (id:60365)
1703 - 20 Thomas Riley Road
Toronto, Ontario
Bright Spacious Open Concept Living Area With Plenty Of Cupboards And Closet Space. Great Unobstructed Views. Near Subway, Shopping, Parks, Near Highway 427 And Gardiner Expressway. (id:60365)
1792 Jane Street
Toronto, Ontario
Prime storefront space with basement available for lease on busy Jane Street. Excellent exposure with high pedestrian and vehicle traffic, ideal for retail, office, or service use. Main level offers a bright versatile layout with additional basement space for storage or operations. Convenient location near schools, amenities, highways, and public transit. Taxes to be updated soon. All measurements are approximate and to be verified by tenant. (id:60365)
14836 Duffy's Lane
Caledon, Ontario
Client RemarksHuge stunning custom built ranch bungalow, four minutes north of Downtown Bolton, large gourmet kitchen with w/o 750 sqft to level cedar deck, gorgeous sunken living room, 20 car parking spaces, flag stone walk way, breath taking view from every window, large pond at the back side of the property, ONLY upper portion is available for rent.Brokerage Remarks (id:60365)
148 Morra Avenue
Caledon, Ontario
JUST ONE WORD !! WOW!! Nestled on a quiet cul-de-sac in South Bolton, this stunning 4+2 bedroom, 4+1 bath detached home features a LEGAL BASEMENT WITH SEPT ENTRANCE for personal use. The primary bedroom and laundry are conveniently on the 2nd floor. Main floor boasts 9-ft ceilings, crown moulding, feature walls, pot lights, hardwood floors, living/dining, family room with fireplace, and an office. The chefs kitchen includes built-in stainless steel appliances, gas stove, porcelain floors, granite counters & backsplash. Freshly painted with closet organizers in all rooms, the 2nd floor offers the primary with 5-pc ensuite and walk-in closet and 3 additional bedrooms plus 2 more above Spacious interlocked driveway, complemented by a matching backyard. Other features include electric car charger in garage, central vacuum. The legal basement w sept entrance features living with fireplace, full kitchen, bedroom (easily convertible into 2), 3-pc bath, separate laundry, and pot lights. A big backyard perfect for summer and entertaining. close to highways, transit, park, school, highway 50, Costco, Walmart, lcbo & many more (id:60365)
462 Willis Drive
Oakville, Ontario
Well-Maintained 3+2 Bedroom Bungalow Situated In Desirable South Oakville Nestled Among Mature Trees And Surronded By Custom-Built Houses. The Charming Bungalow Offers A Perfect Blend Of Space, Light And Location, The Main Level Features A Bright And Spacious Open-Concept Layout With Living, Dining And Library Area, The Kitchen Includes Granite Counter W S/S Appl, Etc. The Full Finished Basement Add Even More Living Space, Offering A Cozy Recreation Room And Two Generously Sized Bedrooms, And A Full Bathroom. Large Above-Grade Windows Fill The Lower Level With Natural Sunlight, Creating A Warm And Inviting Atmosphere, A Single-Car Garage And An Extended Driveway Provide Parking For Up To Six Vehicles. Located Close To Highway 403/QEW, Bronte Harbour, Oakville GO Station, Top Rated Schools, Parks, Public Swimming Pools And Recreation Arena, A Rare Opportunity To Own In A Premium Neighbourhood! (id:60365)
149 - 38 Howard Park Avenue
Toronto, Ontario
Welcome to 38 Howard Park Avenue # 149, a beautifully furnished or unfurnished one-bedroom condo in the heart of Roncesvalles Village. This thoughtfully designed suite features a private garden-facing patio with gas BBQ hookup and is located just a 10-minute walk to the UP Express, Bloor GO, Dundas West subway, and multiple streetcar routes. High Park and Sunnyside Beach are also within walking distance, offering the perfect balance of urban convenience and outdoor living. The unit includes a full-size gas range, well-equipped kitchen, in-suite storage, and high-quality furnishings throughout. Residents enjoy access to top-tier amenities, including a gym, yoga room, media room, and two party rooms with patios. A secure outdoor bike locker and large storage locker on P2 are included, and a large parking space currently rented at $150/month can be assumed if desired. Gas, heat, and water are included; tenant pays electricity. Offered at $2,900/month fully furnished. A complete list of furnishings is available on Schedule A. (id:60365)
571 Minette Circle
Mississauga, Ontario
Imagine living in serenity. A very quiet and friendly neighborhood that boasts one of the largest multi sport parks in Ontario. Not far from hwy 403, QEW, and Square One. It's a short walk to multiple schools, the iconic Fred's bar, grocery stores, and shops. This rarely offered and highly desired 4 bedroom detached home won't last long. Lots of Renos have been completed: bathrooms, floors, roof, kitchen, and more. This home awaits your personal touch. Don't miss your opportunity to own a coveted property, where families choose to raise their children, and neighbours spend decades enjoying the best of Mississauga. (id:60365)
620 - 551 The West Mall
Toronto, Ontario
Attention Investors & First-Time Home Buyers! Don't Miss This Opportunity To Own A spacious, Freshly Painted 2-bedroom Condo Located In The Sought-After Etobicoke West Mall community. This Bright And Inviting Unit Features A Generous Primary Bedroom With A Walk-In Closet And Is Just Steps From Public Transit. Conveniently Located minutes from Highway 401, Toronto Pearson Airport, Sherway Gardens Mall, Top-Rated Schools, And Grocery Stores. Whether You're Looking For A Solid Investment or The Perfect Starter Home, This Condo Is A Must-See. Utilities Included In The Maintenance Fees! (id:60365)
Bsmt - 99 Masters Green Crescent
Brampton, Ontario
Discover modern living in this spacious, renovated 2 bed, 2 bathroom basement apartment in the desirable Snelgrove community. This beautifully finished unit features laminate flooring and each bedroom comes with its own ensuite bathroom. The large, open concept kitchen and living area is perfect for entertaining and boasts a large window that lets in plenty of natural light. Additionally, the unit includes a dedicated in-unit laundry and plenty of storage. Conveniently located, this home is just a 1-minute walk to the nearest bus stop, ensuring easy transit access. A grocery store is less than a 10-minute walk away, and the nearby plaza at Wanless Dr and Hurontario offers a variety of shops, restaurants, banking facilities, and a gym. With proximity to parks, schools, and additional shopping options, everything you need is within reach. Basement pays rent +30% utilities with one parking included. (id:60365)
24 - 37 Four Winds Drive
Toronto, Ontario
Welcome to your new home! This bright and spacious 2-bedroom stacked condo townhouse offers the perfect blend of comfort, convenience, and location. Just a short walk to Finch West Subway Station, York University, public transit, and a variety of middle and secondary schools, this home is ideal for families and investors alike. Enjoy stylish laminate flooring throughout the living room and bedrooms, a walk-out balcony for relaxing mornings, in-suite laundry for added convenience, and a modern kitchen with back splash. Nestled in a vibrant, family-friendly community, this home is close to all essential amenities and offers excellent rental potential. (id:60365)
5 Leamster Trail
Caledon, Ontario
Very Spacious 3 Br End Unit Townhouse !! Open Concept Living and Dining Rm With Fireplace !! Premium Hardwood Flooring On Main Floor And All Bedrooms !! Spacious Kitchen with Huge Eat-in Area And Walkout To Private Deck !! Entire Home Is Spotless And Well Maintained !! Upper Floor Has 3 large Bedrooms !! Huge Master Bedroom Has 4pc Ensuite !!Walk-in From Garage To Home !! Must Be Seen To Appreciate Value!! ** POTL Fees $153.30 per month ** (id:60365)

