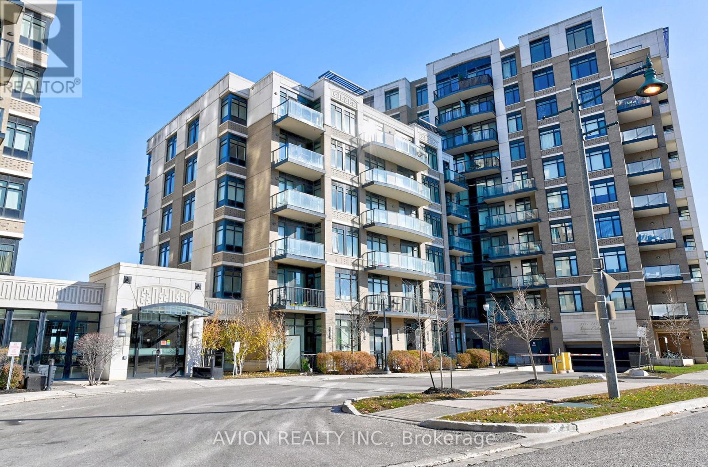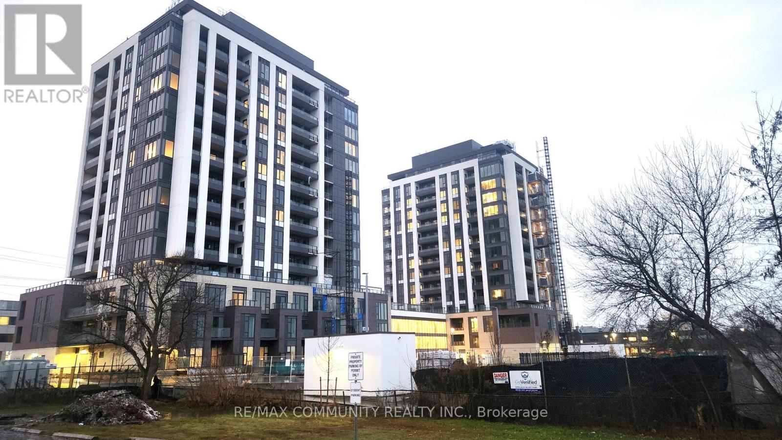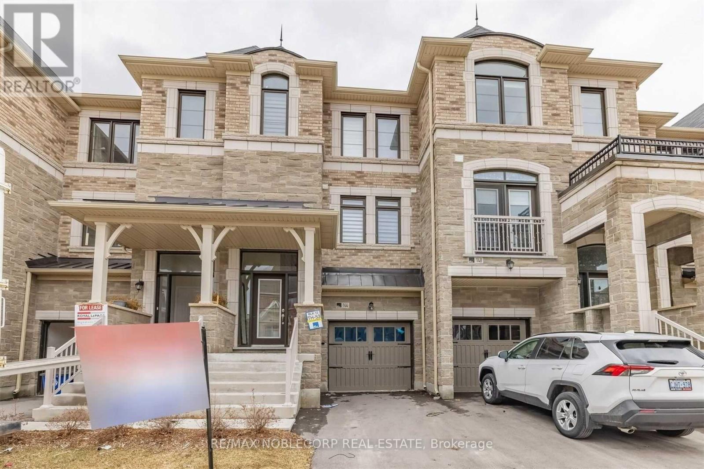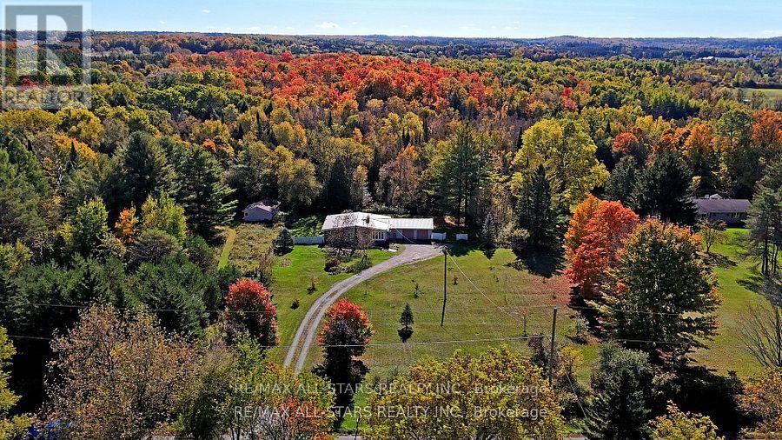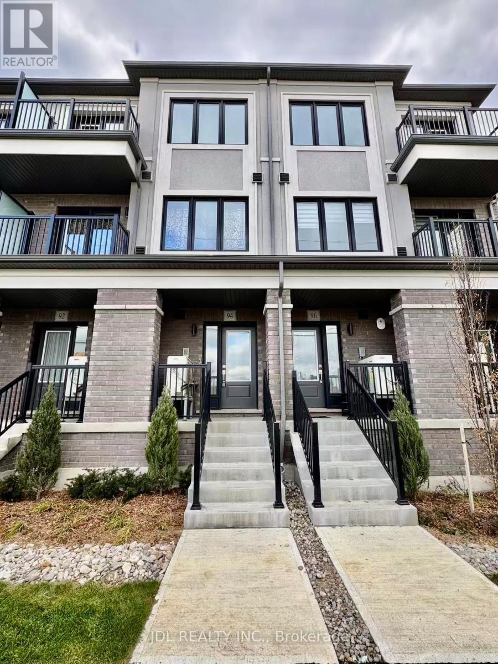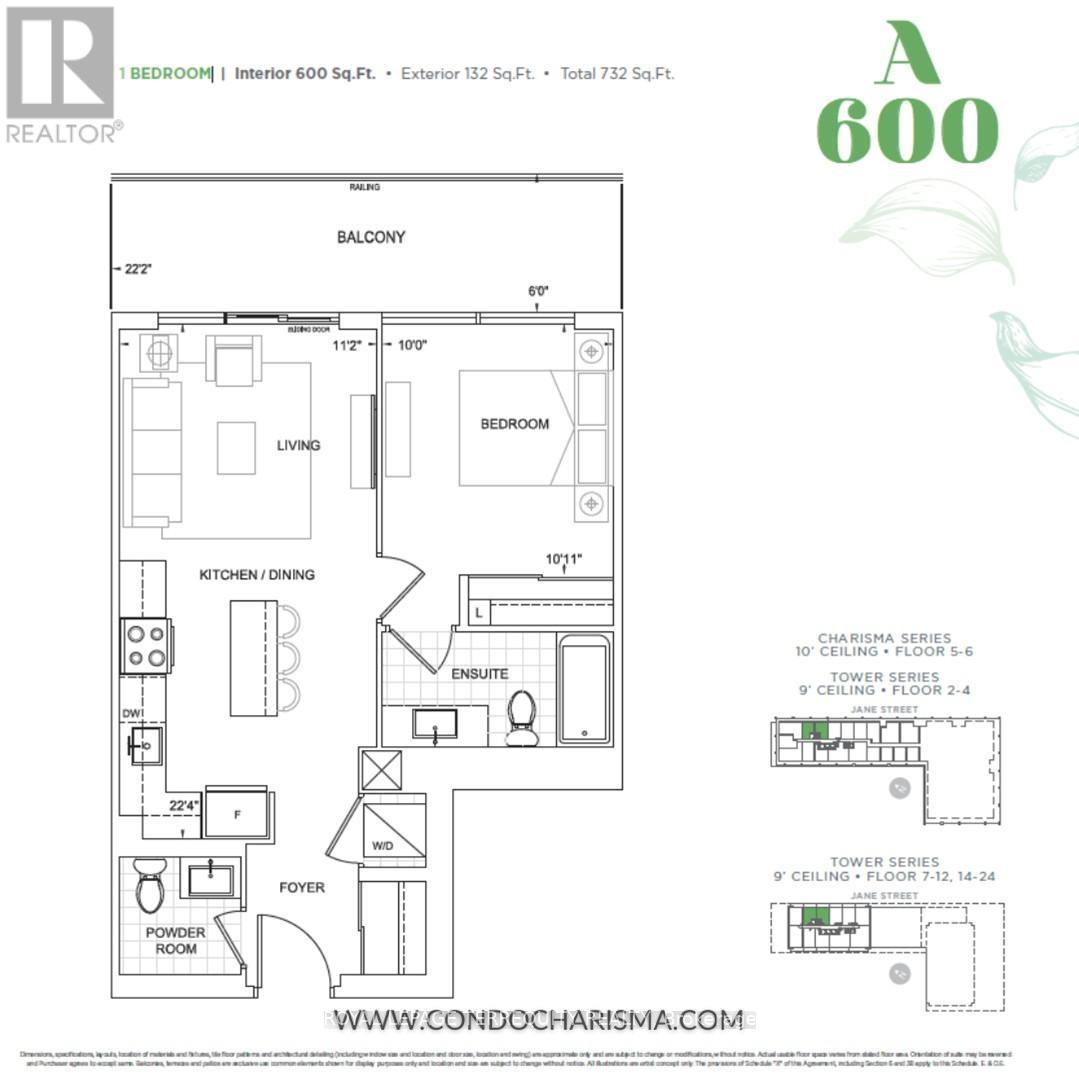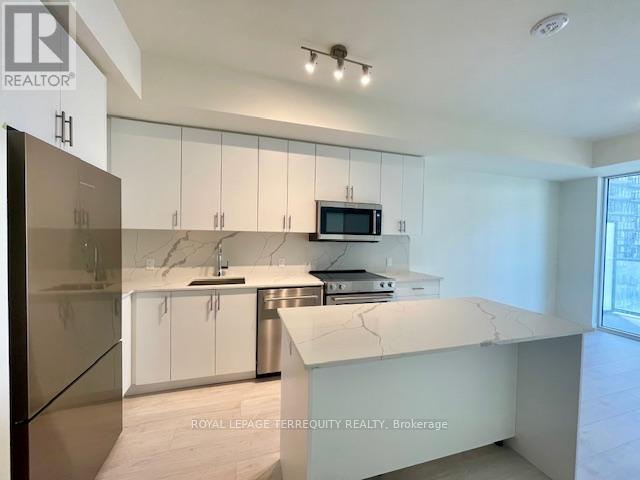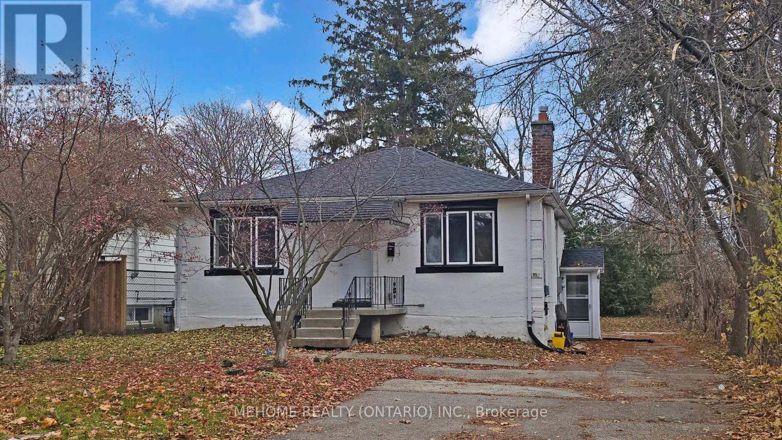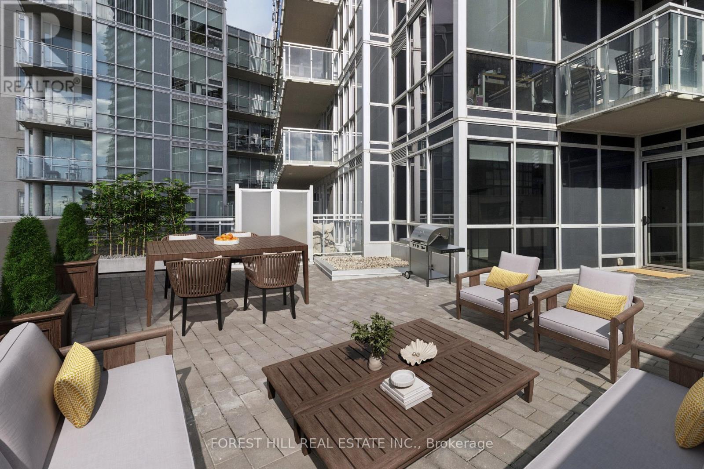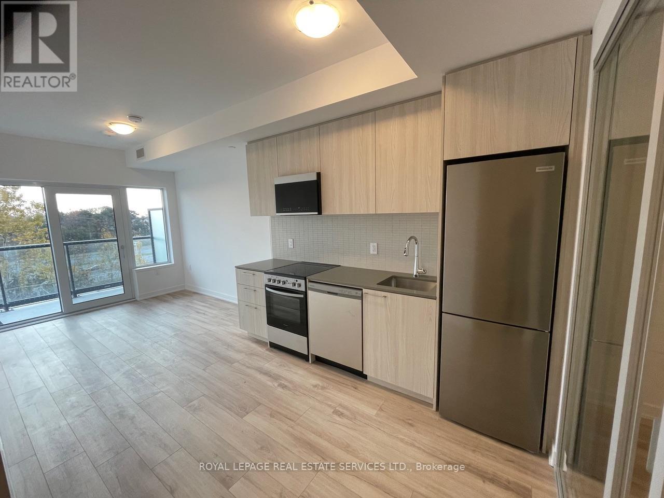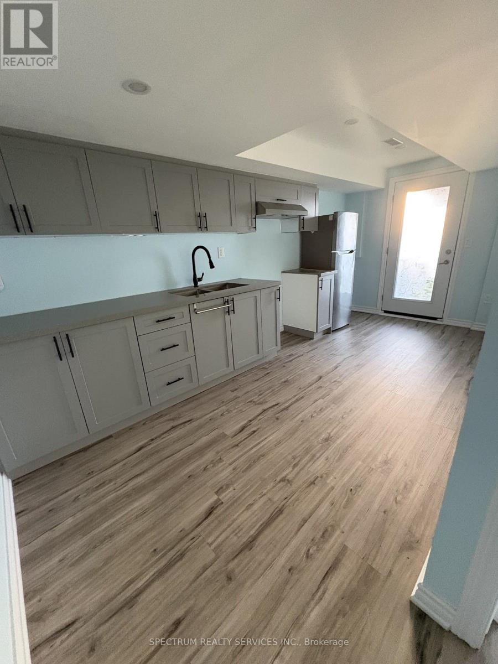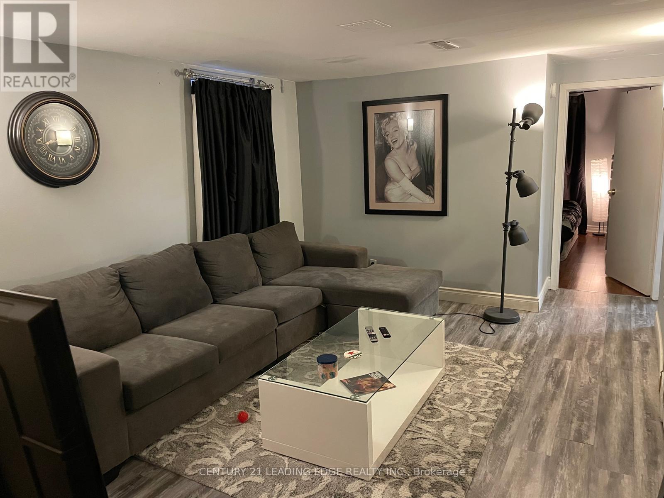507 - 131 Upper Duke Crescent
Markham, Ontario
Welcome To This Immaculately Upgraded 1 Bedroom + Den Condo Offering 675 Sq Ft Of Functional Living Space In One Of Markham's Most Sought-After Communities. This bright, inviting suite features a completely unobstructed wide-open view and a private balcony that fills the home with natural light. 9 ft ceilings run throughout, enhancing the spacious and modern feel.The entire suite has been freshly painted, upgraded with brand-new high-quality engineered laminate flooring, and professionally deep-cleaned - truly move-in ready. All appliances are in excellent, like-new condition; the dishwasher and oven have never been used.The modern kitchen stands out with a large central island, perfect for cooking, dining, and entertaining. It is also upgraded with an AquaKing multi-stage RO water purification system, providing clean, purified drinking water and healthier living.The versatile den can function as a home office or easily convert into a second bedroom. A beautifully tiled balcony adds a refined outdoor touch.Residents enjoy resort-style amenities, including an indoor pool, fitness centre, party room, and 24-hour concierge. Steps to the future York University Markham Campus, Cineplex VIP, restaurants, cafés, grocery stores, and all the conveniences of downtown Markham. Easy access to Hwy 407, GO Transit, and Viva Transit. (id:60365)
A511 - 705 Davis Drive
Newmarket, Ontario
Absolutely stunning brand-new 1-bedroom, 1-bathroom unit with one underground parking spot located in the highly sought-after Huron Heights-Leslie Valley area of Newmarket. This prime location is just steps away from Southlake General Hospital! Featuring 9' ceilings and sleek laminate flooring throughout, the unit offers a modern kitchen with stainless steel appliances, quartz countertops, and a stylish backsplash. Enjoy exceptional amenities including a fitness center, yoga area, party room with wet bar, rooftop terrace with BBQ facilities and lounge areas, and ample visitor parking. Conveniently close to shopping, supermarkets, Newmarket's historic downtown, Upper Canada Mall, the newly opened Costco, Hwy 404, and the GO Train. This unit will truly wow you! (id:60365)
144 Sunset Terrace
Vaughan, Ontario
Gorgeous Freehold Townhouse In Vellore Village. Welcome To This Beautiful 3+1 Bed, 3 Bath Home. This Well Maintained Home Offers A Blend Of Comfort, Style And Convenience, With Many Upgrades Done To Enhance The Overall Living Experience. Step Inside To Find An Open-Concept Living Area Filled With Natural Light, Featuring Hardwood Floors And A Cozy Fireplace. Kitchen, Includes Walk-Out Onto Deck, Appliances (Stove, Fridge And Dishwasher). The Primary Bedroom Features A Walk-In Closet And A 4-Pc Ensuite. Additional Bedrooms Provide Plenty Of Space For Family, Guests, Or A Home Office. Enjoy Outdoor Living With A Walkout To The Fully Fenced Backyard, Perfect For Entertaining Or Leisurely Enjoyment. Located Right At Major Mackenzie Dr W & Weston Rd, You're Just Minutes From Vaughan Mills, Canada's Wonderland, Cortellucci Vaughan Hospital, Vaughan Metropolitan Centre, Great Schools, Parks, Dining, Shopping And More! This Impressive Home Is Move-In Ready! (id:60365)
337 Feasby Road
Uxbridge, Ontario
Your little slice of rural Uxbridge heaven awaits you...welcome home to 337 Feasby Rd! This ideally located 10-acre hobby farm on one of Uxbridge's most popular country roads, allows for quick and easy access into both Uxbridge and Stouffville. The acreage is partially cleared with the balance featuring mixed forest with a spring stream and potential pond site. Naturalists will appreciate the incredible selection of wildlife and bird varieties. The comfortable 3 + 1 bedroom, 2 - bathroom bungalow with a natural oak kitchen and floor to ceiling living room fireplace and dining room windows also boasts cathedral ceilings throughout and has seen many improvements and upgrades over the current ownership. Recent major expenditures include steel roof (2021), 200-amp hydro service (2023), and heat pump (2023). Total energy costs for the past 12 months = $2,646.00. Other conveniences include a propane Generac backup generator with auto transfer switch plus the double garage is wired for an electric car charging outlet. A breezeway side entry allows for convenient access into the kitchen, garage and back yard. The full partially basement is home to a rec room, 4th bedroom, utility room and storage room with walk up entry to fenced rear yard. A 20' x 30' barn with hydro, water and fenced paddock was formerly used for chickens, turkeys, goats and sheep and is ready for its next residents. The front yard open space features many specialty fruit trees and shrubs planted over the past 17 years. Included for property maintenance is a John Deere tractor with mower, snow blower, roller and wagon. Life in the country is waiting for you! (id:60365)
94 Matawin Lane S
Richmond Hill, Ontario
Brand new luxury townhouse by Treasure Hill Homes, located in the prestigious Legacy Hill community. Enjoy a modern kitchen featuring quartz countertops, stainless steel appliances, and contemporary cabinetry. This beautifully finished home offers 2 spacious bedrooms with oversized windows that fill the space with natural light, 2+1 bathrooms, and two private balconies perfect for relaxing or entertaining. Direct access to the garage provides added convenience. Ideally situated with easy access to Highway 404 and close to all major amenities. Great value! Don't miss this exceptional opportunity! (id:60365)
1918 - 8960 Jane Street
Vaughan, Ontario
Welcome to Charisma2 on the Park - Brand New South Tower by Greenpark. Modern and bright one bedroom suite with ample layout at a total of 732 sq.ft. (600 sq.ft. + 132 sq.ft. balcony) featuring 9 foot ceilings; floor to ceiling windows; bright modern kitchen with large centre island and stainless steel appliances; laminate floors throughout; bedroom with 4pc ensuite bath, large window and closet; oversized balcony for enjoyment/entertaining plus convenient 2pc powder room for guests. Resort style amenities include: 24hr concierge, outdoor pool and terrace, pool lounge, theatre and games room, fitness centre, yoga studio, party room, billiards, bocce courts, serenity lounge, wellness courtyard and wi-fi Lounge. Super convenient location across from Vaughan Mills Shopping Centre plus minutes to Canadas Wonderland, shopping, restaurants, bus/subway/TTC. Close to Highways 400 & 407. Minimum 1 year lease. Immediate availability. 1 Parking space, 1 storage locker and Rogers internet included. Tenant pays water, hydro, heat and tenant insurance. (id:60365)
1818 - 8960 Jane Street
Vaughan, Ontario
Welcome to Charisma2 on the Park - Brand New South Tower by Greenpark. Modern and bright one bedroom suite with ample layout at a total of 732 sq.ft. (600 sq.ft. + 132 sq.ft. balcony) featuring 9 foot ceilings; floor to ceiling windows; bright modern kitchen with large centre island and stainless steel appliances; laminate floors throughout; bedroom with 4pc ensuite bath, large window and closet; oversized balcony for enjoyment/entertaining plus convenient 2pc powder room for guests. Thousands spent on upgrades including: kitchen counter, centre island with outlet, backsplash, extended height kitchen cabinets and microwave rangehood; light in living room; shower head; smooth ceiling in bedroom; and additional premium individual storage room unit. Resort style amenities include an outdoor pool, fitness center, yoga studio, wellness courtyard, theatre room, party room, gaming rooms and 24-hour concierge service. Super convenient location across from Vaughan Mills Shopping Centre and minutes to Canadas Wonderland, shopping, restaurants, bus/subway/TTC. Close to Highways 400 & 407. Minimum 1 year lease. Immediate Availability. 1 Parking space, 1 regular storage locker + 1 individual locker room unit and Rogers internet included. Tenant pays water, hydro, heat, tenant insurance. (id:60365)
95 Roseview Avenue
Richmond Hill, Ontario
Brand New Renovation, Move In Ready ! Charming 3 Bedroom Bungalow On A Mature Lot W/Towering Trees & Ample Privacy! Lrg Family Rm W/Brick Fireplace & Spacious Dining Rm W/Feature Mirrored Wall. Updates Incl: Freshly Painted (2025), Electrical Re-Wiring (2016), Electrical Panel (2016),Ceramic Flooring (2025). Professional Finished Basement with with 1 large master bedroom and 3pc Ensuite, Finished Kitchen with extra Den for large family or rent out for extra income. No Property To The Rear. Backs Onto Town Park. Walking Distance To Yonge St & All Amenities. Trails & Access To Park.Close To Richmond Hill Go Station, Viva, Yrt And All The Amenities Of Downtown Richmond Hill. (id:60365)
203 - 2916 Highway 7 Road
Vaughan, Ontario
***Corner unit with HUGE 907 sqft PRIVATE TERRACE**ONLY ONE IN THE BUILDING** 10 ft ceilings!!!! This 2 bedrooms, 2 full bathrooms is carpet free, has floor to ceiling windows, spacious living area, open concept kitchen & ensuite laundry. 1 PARKING AND 2 LOCKERS INCLUDED! Freshly painted and professionally cleaned unit, ready for immediate possession. Amazing building/amenities galore. Concierge, 24 hrs security, games room, gym, yoga room, pet spa, guest suites, party room. (id:60365)
208 - 7439 Kingston Road
Toronto, Ontario
Beautiful, brand new 1-bedroom, 1-bathroom condo next to Rouge Urban National Park. Close to transit, amenities and transport links. Kitchen features stainless steel appliances (fridge, stove, dishwasher and microwave) as well as quartz counter tops. Ensuite washer and dryer. Enjoy the comfort of your new home, with nature trails on your doorstep. Window blinds will be installed prior to occupancy. (id:60365)
1816 Silverstone Crescent
Oshawa, Ontario
Beautiful and bright walkout basement apartment. Located just minutes from all amenities, UOIT/Durham College, and with easy access to Highway 407. A Park across the street and walking distance to nearby schools and public transit. Includes one parking spot. Tenant will be responsible for 40% of utilities (water/gas/electricity). Shared laundry. Ideal for a couple or student. (id:60365)
Lower - 49 Clappison Boulevard
Toronto, Ontario
Welcome to your perfect lower-level apartment retreat! This beautifully updated unit offers both a front entrance and a walkout to the backyard, giving you easy access and a private outdoor space to enjoy. Inside, you'll find a clean, modern interior with a newer kitchen, a spacious bedroom, and a large living area, plus the convenience of in-suite laundry. Located just minutes from the TTC, Kingston Road, the 401, and top-rated schools, this apartment is nestled in a wonderful, safe, and family-friendly neighborhood. It's the ideal spot for anyone looking for comfort, convenience, and a touch of outdoor living. (id:60365)

