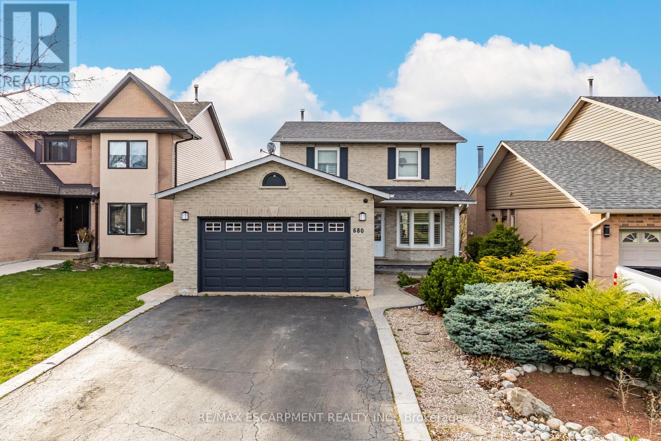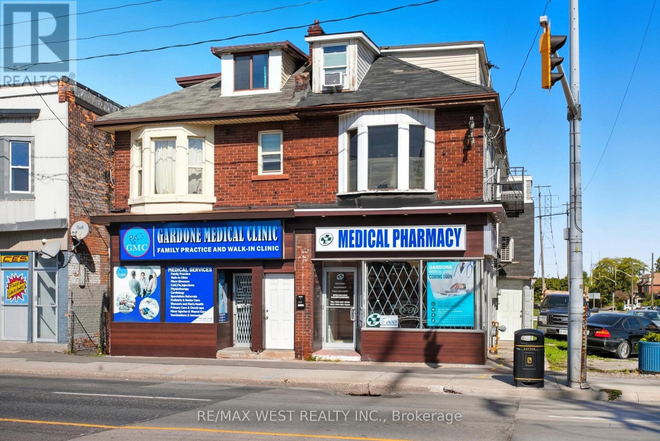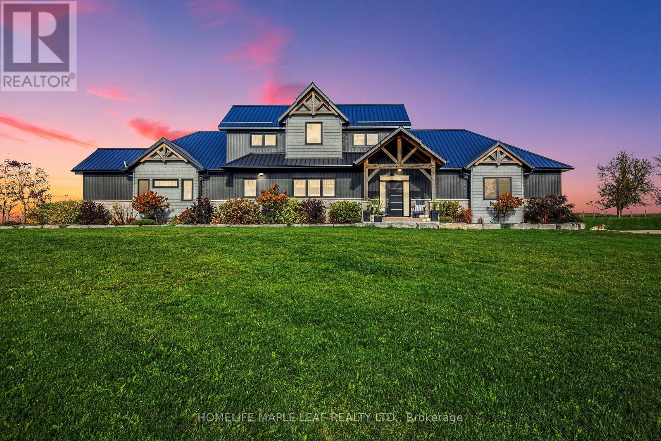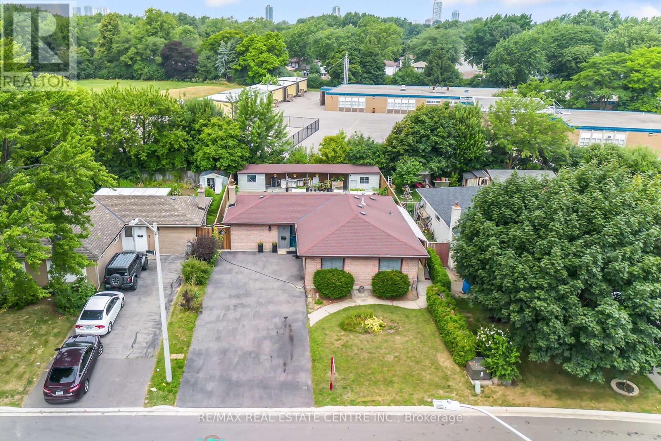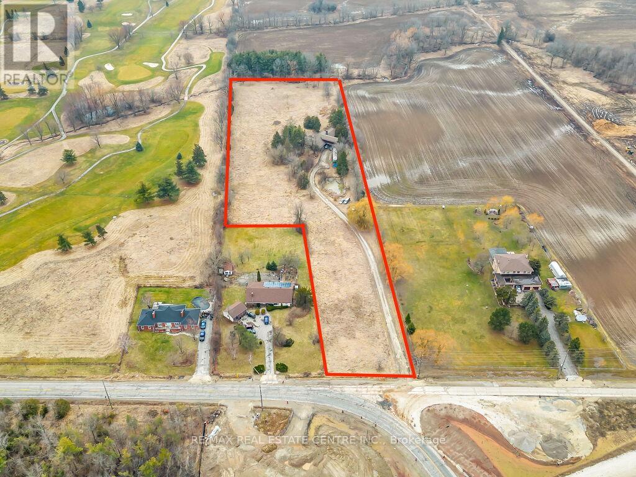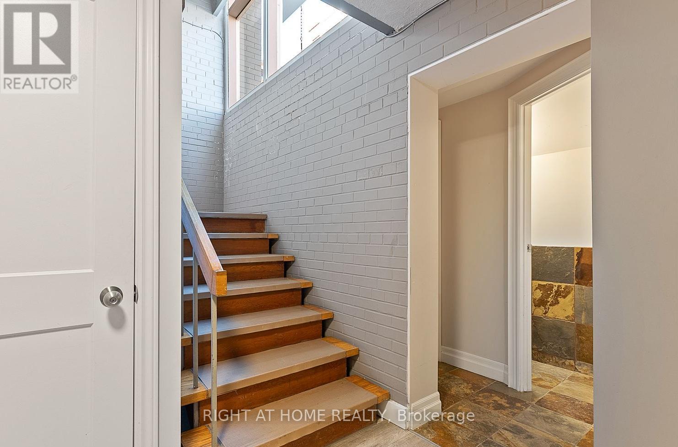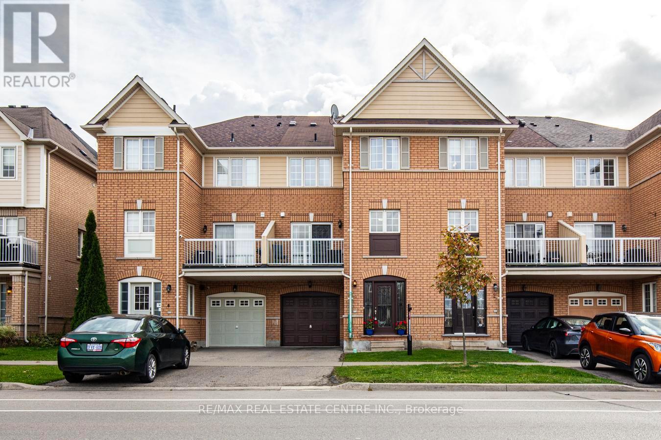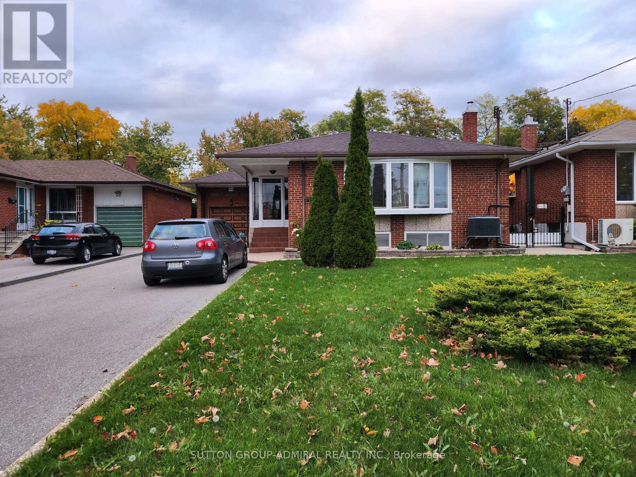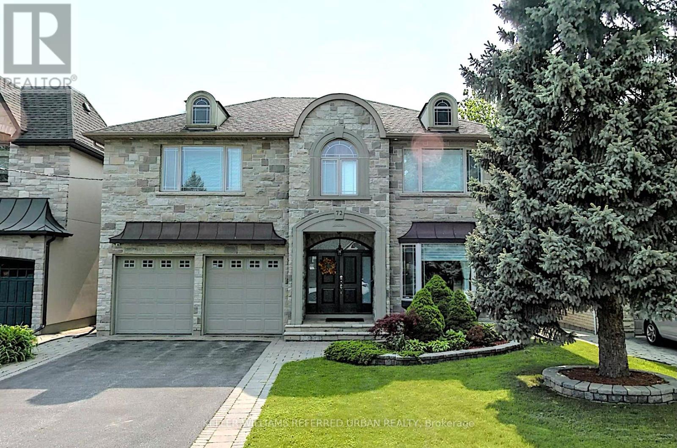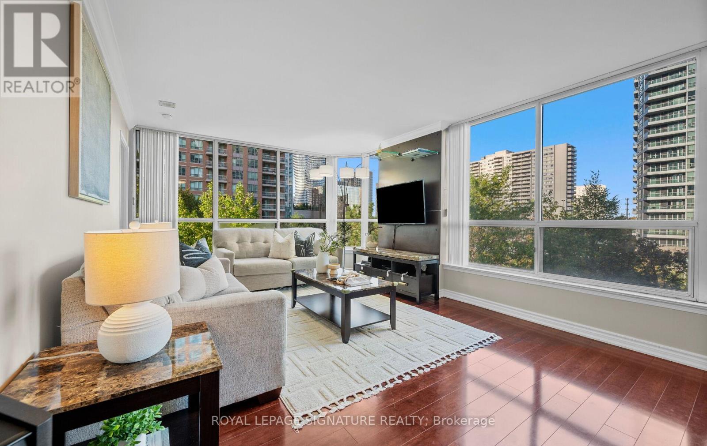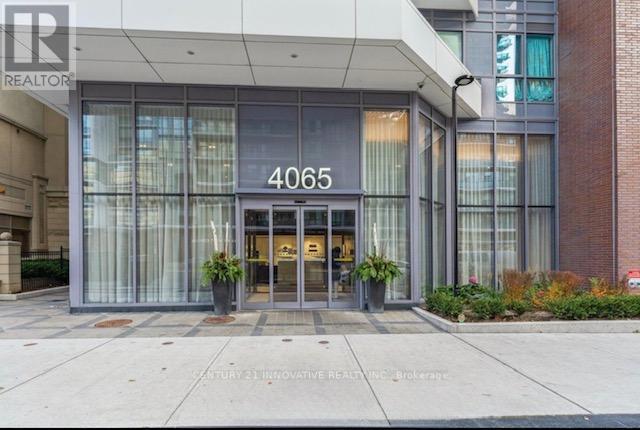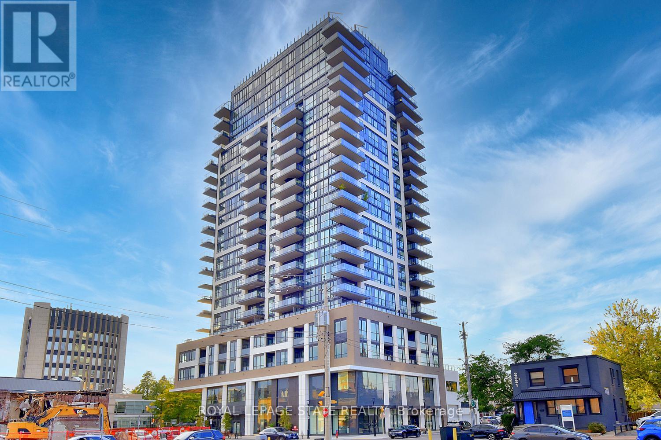680 Rexford Drive
Hamilton, Ontario
Your dream home awaits! Welcome to 680 Rexford, the perfect house in the perfect location! With over 2,000 sq ft of total living space on a large lot, this house is amazing for having family and friends over. When you drive up to the house, the large driveway, brick exterior and amazing landscaping will be just the first things to wow you. Inside you will love all the nice features such as the large foyer, mud room/laundry room, renovated powder room, new flooring, trim, doors, paint, this house is all set for you to enjoy. Upstairs you have 3 bedrooms with a large master bedroom and a 5-piece luxurious bathroom. In the lower level, you will find 2 more bedrooms, a rec room, another undated washroom, and it is a walk-out basement. Finally, the best part for last is the backyard oasis. The large in-ground heated pool is surrounded by stamped concrete, big rocks, trees and bushes to give you a sense of tranquility from the outside world. There is an elegant balcony that overlooks the pool, enjoy some wine with a friend while watching over all the fun going on pool side. Looks of great upgrades and renovations, ask your agent for the list! Everything in this house is done for you, the owners really took pride in this house and it shows. (id:60365)
597 Barton Street E
Hamilton, Ontario
Fantastic investment opportunity in a high-traffic corner location! This mixed-use property features a loyal pharmacy tenant on the main floor, a bachelor apartment on the 2nd floor (owner-occupied), and a tenanted bachelor apartment on the 3rd floor (non-retrofit). Includes a full basement and garage for added storage or utility. Sold as-is, where-is, this is a great chance to own a versatile income-generating property with solid tenants in place. Ideal for investors looking to add value in a growing area! (id:60365)
17 - 585437 County Road
Melancthon, Ontario
Gorgeous Property!! Welcome To 585437 County Rd 17 Melancthon. Your Dream Home Awaits This Exquisite, Custom Built Bungalow 5 Bedroom, 4 Bath Situated On 3.93 Acre Land With 30*40 Feet Shop. Layout Is Ideal For Hosting But The Kitchen Featuring 6 Burner Natural Gas Range Custom Range Hood, Large Island With Wine Rack, Stunning Cambria Quartz Countertop, Solid Maple Cabinetry And Walk-In Hidden Butler Pantry With Amble Storage Space, Oversized 8 ft Sliding Doors To Covered Porch With Glass Railings. The Primary Bedroom Is A True Retreat Boasting Luxury 5 Pc Ensuite Bath With Oversized Soaker Tub, Spacious Walk-In Closet And Access To The Side Porch. The Main Floor Convenient Laundry/Mudroom Has A Dual Access Coat Closet, Heated Floors, Heated Garage. 9-Foot Ceilings In Fully Finished Basement, Extra-Large Open Area, 5th Bedroom, 3-Piece Bathroom, In-Floor Heating, Oversized Windows, Stair Access To The Garage. Open Space Rec Room For Family Gatherings, Games Room, Working-Out Separate Entrance From Garage To Basement. Potential In-Law Suite Close To 5,000 sq.ft of Living Space. 2nd Floor Has Jack & Jill 5 Pc Bath 2 Bedrooms. Main Floor Bedroom/Office, 3 Car Attached Garage Is Finished And Heated. 30ft*40ft Heated Shop With 12*12 Door For The Trucker, Handy Man Or Hobby Farmer. Quiet & Serene Deck With Country Views. Relax In The Sauna. Take In The Beauty Of The Perennial Gardens Fruit Trees, Annual Asparagus, Strawberries And Berry Bushes. Close To County Rd 124 Paved Rd Minutes To Shelburne Ensures Convenient Access To Nearby Amenities & Transportation Routes, Close To Blue Mountains , Collingwood, Approx. 45 Minutes From GTA, Convenient Access to Major Highways & Routes. (id:60365)
9 Watson Crescent
Brampton, Ontario
Welcome To Indoor-outdoor Living At Its Best!Sitting On A Huge 50 X 100 Ft Lot, This Well-cared-for 3-bedroom Bungalow Has Been Upgraded In All The Right Places And Is Perfect For Entertaining, Relaxing, Or Spending Quality Time With Family.The Bright, Open-concept Living And Dining Area Makes The Home Feel Spacious And Inviting. With Four Separate Walk-outs, Including Two Sliding Patio Doors, You Can Step Outside Anytime And Enjoy Your Private Backyard Oasis.Rain Or Shine, You'll Love Having Two Covered Outdoor Areas - Great For Lounging, Barbecuing, Or Hosting Friends. And When The Weather Warms Up, The Big In-ground Pool With A Deep End Is Perfect For Endless Summer Fun.Pride Of Ownership Shows Throughout This Home, With A Great Mix Of Comfort And Style. The Fully Finished Basement With Its Own Entrance Is Ideal For Extended Family, A Cozy In-law Suite, Or Even Some Extra Income Potential. (id:60365)
8408 Hornby Road
Halton Hills, Ontario
Attention Investors!!! 6 Acres Future Development Land Right Next to Premier Gateway Phase 1B Employment Area Secondary Plan. With Endless Opportunities & Located At A very Prestigious Neighbourhood Of Halton Hills, Steps To Hwy 401, Surrounded By Major Developments Being Happening In The Neighbourhood. Very Close Proximity To proposed 413 Interchange. Opportunity Not To Be Missed. Please Do Not Walk On The Property Without Appointment. Listing Agent To Be Present At All Showings. **EXTRAS** VTB Possible. (id:60365)
100 - 20 Stavebank Road
Mississauga, Ontario
Bright and spacious lower-level professional office for lease in Port Credit, backing onto Port Credit Memorial Park. Conveniently located just steps from Lakeshore Road, the Port Credit GO Station, public transit, and popular local shops. Extras: Parking available on a first-come, first-served basis. Estimate of 1300 square feet of space, Tenant responsible for own measuring. (id:60365)
3 - 620 Ferguson Drive
Milton, Ontario
Welcome Home to 620 Ferguson Drive, Unit 3 -one of the largest 2BR FREEHOLD townhome in Milton WITH 3 CAR PARKING. Step inside and fall in love with this beautifully upgraded townhome with 1339 SQFT of finished space nestled in Milton's sought-after family-friendly Beaty community. Freshly painted with NEW carpet flooring and filled with natural light, this home offers the perfect blend of style, comfort, and convenience. The main floor welcomes you with a spacious open-concept layout, featuring a bright living room, modern kitchen, and generous dining area - perfect for family dinners or hosting friends. The kitchen boasts stainless steel appliances, backsplash, rangehood fan, and pot lights, all complemented by sleek finishes and ample cabinetry. Step out from the dining area to your private balcony, ideal for morning coffee or evening relaxation. Upstairs, you'll find a king-sized primary bedroom with two closets and a five-piece Ensuite, along with a second full-sized bedroom - offering both luxury and practicality for your family. The large walk-in foyer makes a welcoming first impression, offering plenty of space for everyone to kick off boots and jackets after a day outdoors. A dedicated nook area provides the perfect spot for a home office setup or study space, ideal for working remotely or keeping organized. Thoughtful storage throughout ensures there's room for everything you need. Enjoy the best of Milton living - parks, walking paths, and top-rated schools are all just steps away. You're also minutes from shops, dining, and easy access to Highways 401, 407, and 403, making your commute effortless. With private garage parking, a driveway, low-maintenance living and quality finishes throughout, this is more than just a house - it's a place to truly call home. Take a look today and discover why this is the home you've been waiting for! (id:60365)
94 Camborne Avenue
Toronto, Ontario
Welcome to Your Private, Bright, and Spacious Walkout Home!Enjoy this quiet, clean, and sun-filled 1+1 bedroom suite in a beautiful upscale neighbourhood. Features a large open-concept layout with plenty of natural light and a walkout sunroom overlooking a peaceful ravine - perfect for relaxing or entertaining.The large den can comfortably serve as a second bedroom or home office. Includes a bar area for entertaining, in-unit laundry (no charge), and two (2) parking spaces.Conveniently located within walking distance to TTC bus routes and with easy access to Wilson Station. Close to all amenities - Walmart, Metro, No Frills, Food Basics, pharmacies, banks, restaurants, and parks, including Downsview Park and Humber River Hospital.Tenant pays 40% of utilities. Don't miss this opportunity to live in a bright, spacious, and private home in one of Toronto's most desirable areas! (id:60365)
72 Laurel Avenue
Toronto, Ontario
Welcome to 72 Laurel Avenue , where timeless craftsmanship meets modern comfort on one of Etobicoke's most desirable family streets. From the grand foyer with soaring vaulted ceilings, discreet lighting, and handcrafted trims, every detail in this custom-built home radiates warmth and elegance. The main floor flows effortlessly through a family room with custom built-ins and a new gas fireplace, to a sophisticated dining area and a chef-inspired kitchen featuring quartz counters, marble backsplash, 48" Thor gas stove with 2 ovens, 6 burners +flat-top, Bosch built-ins, Samsung appliances, and an oversized Elica hood. Upstairs, the primary suite feels like a private retreat with a custom walk-through closet, spa-inspired ensuite with Jacuzzi, and designer lighting. The fully finished lower level offers a large rec room, a movie theatre with 7.1.1 surround sound & built-ins, a wet bar with quartz counters, and a separate entrance - ideal for a nanny or in-law suite. Step outside to an entertainer's dream: a professionally landscaped backyard with a Napoleon 42" built-in BBQ, outdoor TV, motorized blinds, Sonos speakers, mini heated pool, and illuminated playground. Additional features include custom iron railings, new pot lights throughout, smart security & camera system, and premium walnut hardwood. This is more than a home - it's a statement of taste, comfort, and family living in the heart of Etobicoke, minutes to The Kingsway, top-rated schools, parks, and shops. (id:60365)
405 - 55 Elm Drive W
Mississauga, Ontario
Stunning Corner Unit in Prime Mississauga Location! This immaculate home features an open-concept living space with custom cabinetry throughout and a modern kitchen complete with granite countertops, ceramic backsplash, and built-in appliances. Beautifully renovated bathrooms add a touch of luxury. Enjoy peace of mind with all utilities, cable, and security system included in the maintenance fees. Comes with two side-by-side parking spots. Includes: built-in stove/oven, dishwasher, washer & dryer, and window coverings. Conveniently located within walking distance to shops, transit, and schools, and just minutes from Highways 401, 403, 407, and the QEW. (id:60365)
3905 - 4065 Confederation Parkway
Mississauga, Ontario
Enjoy urban living at its best in this East-facing 1+1 bedroom condo, featuring 9-foot ceilings and floor-to-ceiling windows that offer stunning skyline and lake views. The open- concept layout leads to a serene balcony, perfect for relaxing. The modern kitchen features a spacious center island, quartz countertops, subway tile backsplash, under-mount lighting, and stainless steel GE appliances. The bright primary bedroom includes pot lights, large windows, and a mirrored double closet, while the versatile den is ideal for a home office. A stylish 4-piece bathroom, a convenient parking spot near the elevator, and a locker complete this homesteps from Square One, restaurants, transit, and with easy highway access. Building amenities include a concierge, gym, yoga studio, kids area, rooftop deck, party room, and more. (id:60365)
1301 - 2007 James Street
Burlington, Ontario
A unique opportunity awaits you at the Gallery Condos & Lofts in the heart of downtown Burlington! This 2-Bedroom, 2-full Bath 814 sq ft Sofia model has many features including Designer series wide-plank laminate Floors, a gorgeous Kitchen with Euro-style, 2 tone Cabinets, soft close doors/drawers, Stainless Steel Appliances, Quartz Countertop & under-mount double Sink! Sliding doors lead to a 160 sq ft covered Balcony with north exposure and breathtaking Views of the Escarpment! The spacious primary Bedroom enjoys a stylish Ensuite with glass door shower and handy, private, in-suite Laundry! The sundrenched second Bedroom has floor to ceiling Windows, with captivating views, and is located right next to the main 4-piece Bathroom with deep soaker tub! You will appreciate the 24-hour Concierge and the 14,000 sq ft of indoor and outdoor amenity space, featuring a Party room, Lounge, Games area, indoor Pool, Fitness studio, indoor/outdoor Yoga studio, indoor Bike storage area, Guest suite, and a Rooftop Terrace with BBQ stations and Lounge seating with Scenic views of Lake Ontario! This contemporary 22-storey building is located across from Burlington's City Hall and has easy access to Spencer Smith Park, Retail spaces, Restaurants, Shops, Public transit and the QEW. A storage Locker and underground Parking spot completes the package! Put this one on your must see list! (id:60365)

