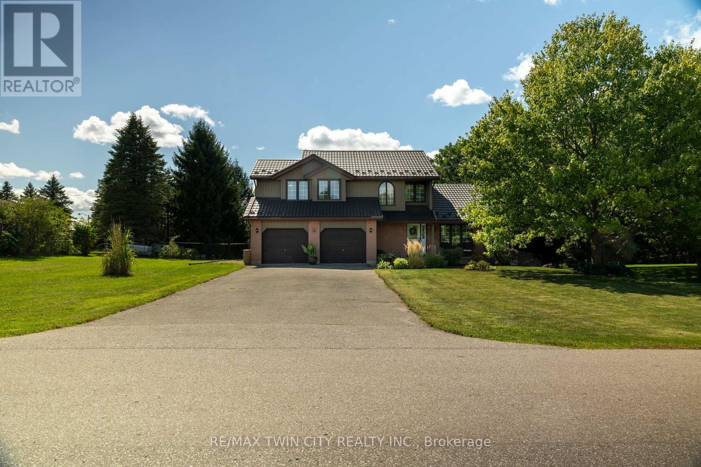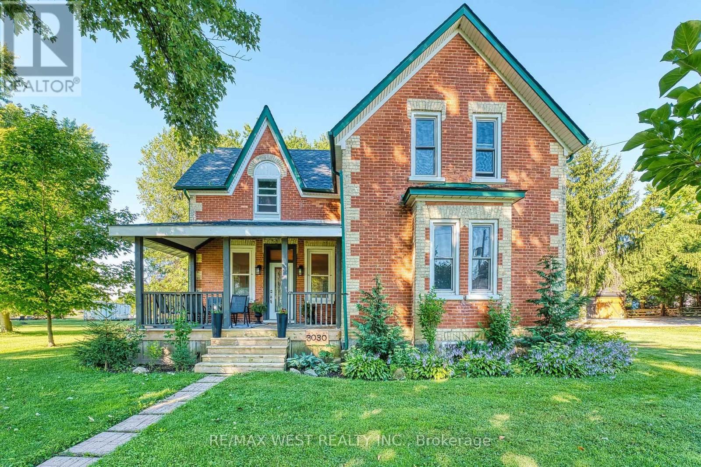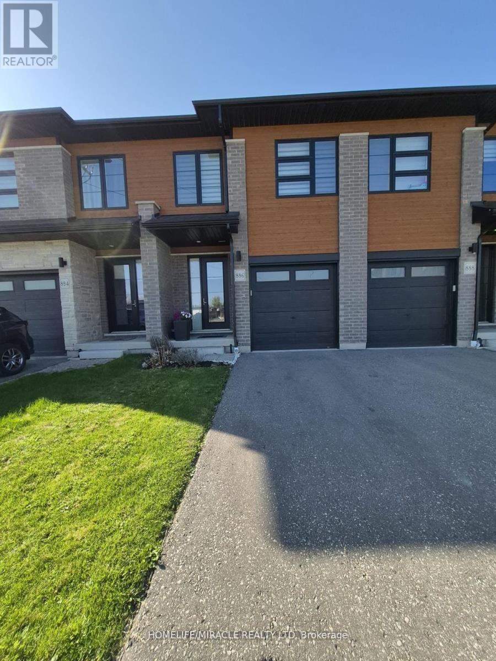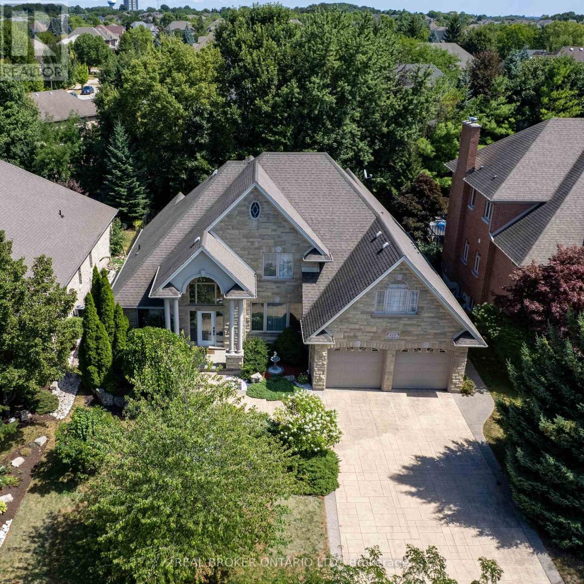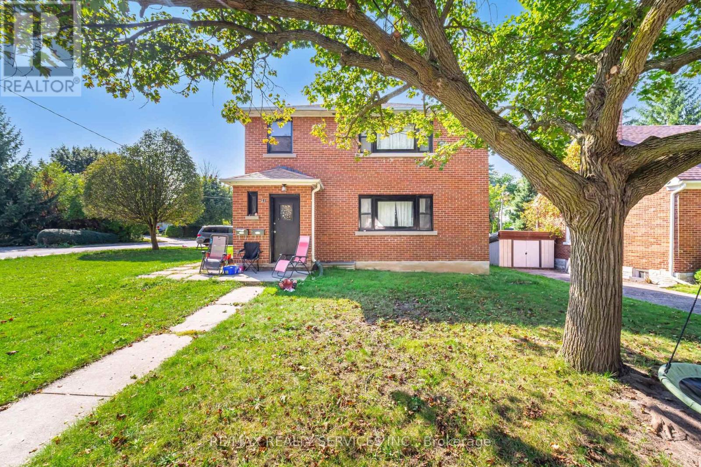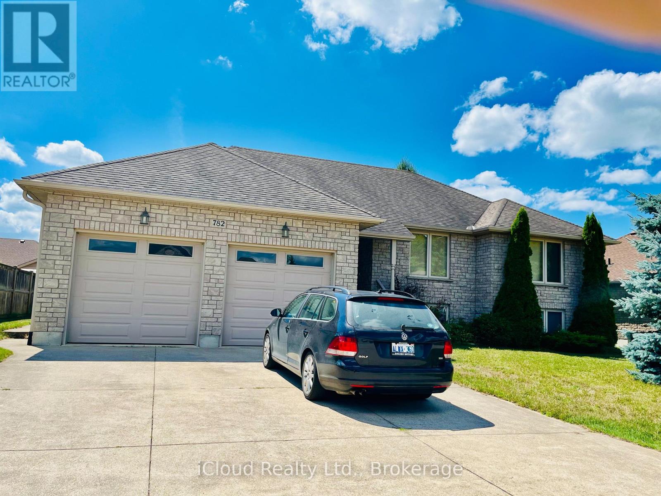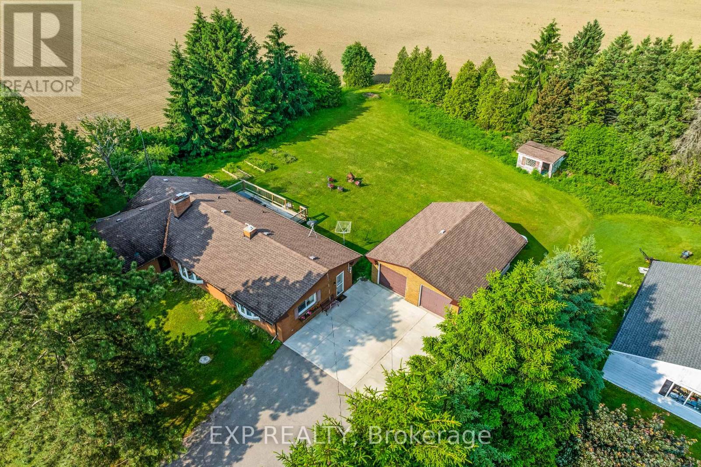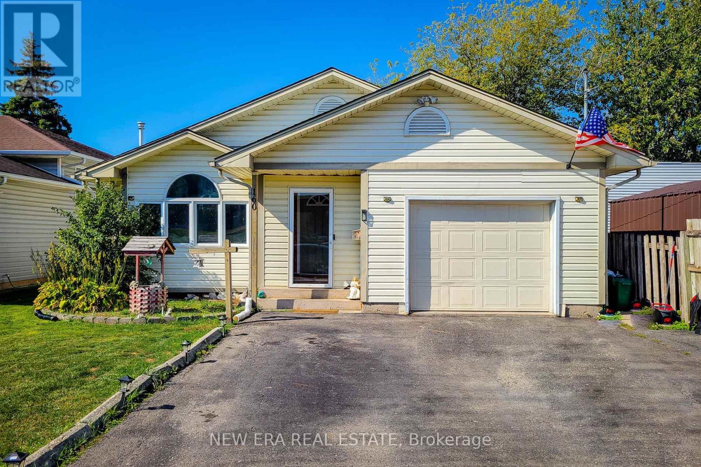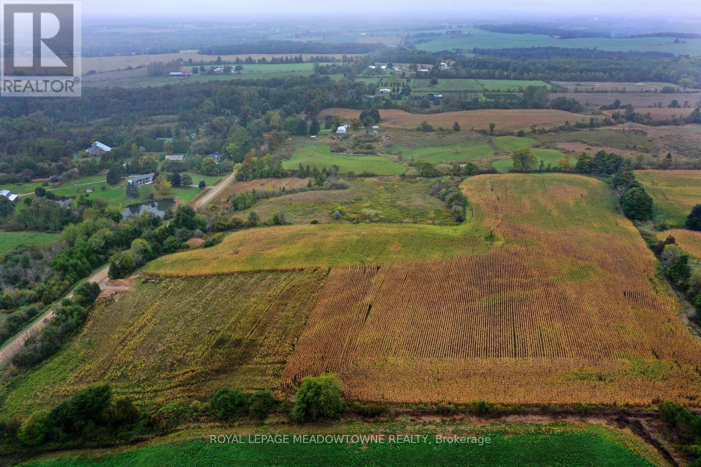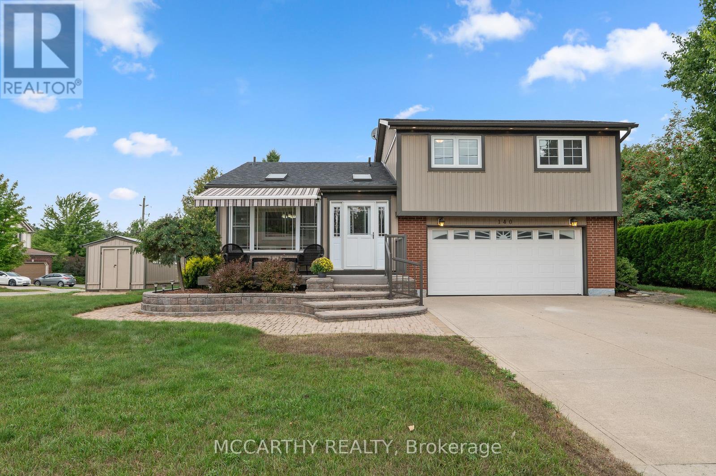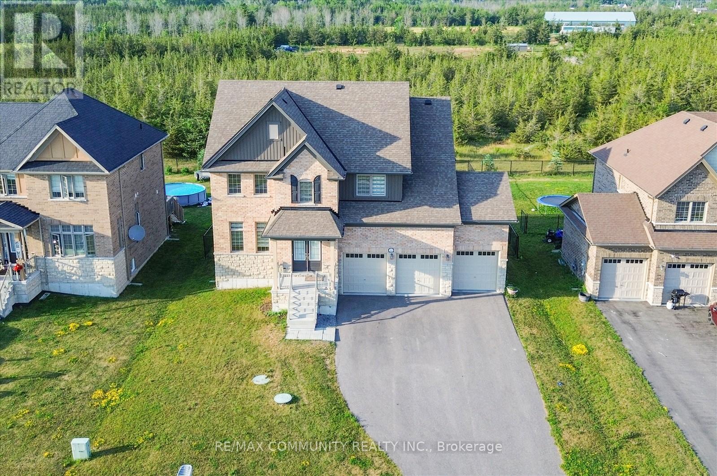15 Upper Canada Drive
Erin, Ontario
If space is what you are looking for, then look no further! Drive up the long driveway into this huge 0.8-acre lot, full of privacy and lovely landscaping. Wander up the front walkway to the double door entrance and walk into over 2,900 square feet of above grade space. Floor to ceiling windows bring in all the warm sunlight with 9-foot ceilings for open, airy living. Open combination of dining and living room with gleaming hardwood floors. Kitchen is as functional as it is beautiful with quartz counters and stainless-steel appliances. Lots of room for a kitchen table that walks out to the patio or into the warm, cozy family room. Also on the main floor is a powder room, laundry and mudroom to garage. A super cool private little porch is accessed from the front hall. Upstairs is an enormous primary and ensuite, plus walk-in closet. 3 more generous bedrooms and a full bath. The basement is just ready for your creative juices to flow. Perched up high in this family friendly neighborhood, only 40 minutes to the GTA and 20 to the GO train. Small town living in a big space! **EXTRAS** AC (2023), Freshly Painted Throughout (2024), Roof (2022), Quartz Countertops in Kitchen (2016), Deck (2015) (id:60365)
6 Bannister Street
Brant, Ontario
Escape to the country! Welcome to this lovely, family friendly 3-bedroom, 2.5 bathroom home sitting on a half acre+ lot. Functional main level, with the bright and airy kitchen/dinette/living room with large windows overlooking the spacious back yard deck. Take a moment to admire the show piece gas fireplace located in the living room. A spacious family room, main floor laundry and 2-piece bathroom round out the main level. On the upper level there are three generous sized bedrooms, a gorgeous ensuite bathroom and another full 4-piece bathroom. Downstairs, the basement is full and awaiting your finishing touches. The oversized double car attached garage with inside entry is super handy, and multiple vehicle driveway can even accommodate an rv, boat or large trailer. Large, mostly fenced back yard with mature tree lined perimeter to keep the kids or dogs contained. Recent big tickets items replaced, include the metal roof and new vinyl siding (2017), new furnace and air conditioner (2019). Come to the countryside and breath in the clean air and have peace of mind knowing you are in a safe, small town with lovely neighbours. Located on a quiet street and only 15 mins to Branford or 20 mins to Simcoe, so commuting is simple and pleasurable. Book your private viewing today before this opportunity passes you by! (id:60365)
3030 Patrick Street
Howick, Ontario
Step into timeless charm with this beautifully renovated 1890 Ontario Victorian brick home at 3030 Patrick Street ideally situated for families desiring room to grow, peace, and convenience. Set on a generous, mature-treed lot, the property offers a calm, rural setting while still placing you just 5 minutes from the elementary school and around 15 minutes to all major amenities balancing country tranquility with modern accessibility. A standout feature is the expansive barn-style garage/workshop, measuring 23 x 30 feet ideal for family hobbies, storage, or creative pursuits. Two welcoming porches with fresh decking provide the perfect spots to relax and take in the peaceful surroundings. Inside, the home has been fully renovated with a meticulous eye for preserving the original character rich brick, detailed trim, and architectural charm shine through modern comforts. Families will appreciate the inviting indoor spaces complemented by the outdoor serenity of the mature canopy and ample room to play or gather. This home is more than a dwelling its a peaceful heritage retreat designed for family living beyond the city's pace. (id:60365)
886 Robert Ferrie Drive
Kitchener, Ontario
Beautiful and modern executive freehold Townhome only 5 years old in the sought after Doon South area of Kitchener. Open Concept floor plan on Main Floor with spacious family room area having access to Huge Deck with a view of backyard backing on to forest and green space. There is also great sized dining area , Stainless Steel Appliances and Walk in Pantry. 2nd Floor features Large Primary Bedroom that comes with walk in closet and upgraded ensuite bathroom with walk in shower. Upstairs you will also find 2 more generously sized bedrooms, a 4 pcs bathroom, a good sized family room and Spacious Laundry Area. The house comes with an unfinished Full basement which can be used for additional storage and even perfect for setting up a home gym/ home office. This House is located in a family friendly neighbourhood close to schools and local transit system and gives easy access to highway 401. (id:60365)
215 Black Maple Court
Kitchener, Ontario
Welcome to 215 Black Maple Court, a fully reimagined custom bungaloft that unites French-inspired design with refined, modern living. Set on a quiet cul-de-sac in prestigious Deer Ridge Estates, this 6-bedroom, 4-bathroom residence has been transformed using imported European materials and a meticulous eye for detail. Situated on a beautifully landscaped 68 x 130 lot, the home features a full stone exterior from front to back. Inside, you'll find nearly 5,000 square feet of finished, carpet-free space with a focus on quality and timeless design. Wide-plank hardwood floors, soaring ceilings, and expansive windows fill the home with natural light. The designer kitchen is a true showpiece, featuring custom cabinetry, high-end appliances, quartz countertops, and a generously sized island. The main floor includes a serene primary suite with a spa-like ensuite, radiant in-floor heating, a second bedroom, and a full bathroom. Upstairs, the in-law suite provides a private and flexible space with two bedrooms, a full bathroom with in-floor heating, and a cozy loft-style lounge with a beverage station, perfect for guests or multi-generational living. The finished lower level continues the elevated design with two additional bedrooms, a spacious recreation area, and a custom wet bar. Outside, enjoy a pool-size private backyard oasis complete with full fencing, an irrigation system, and mature landscaping. Additional highlights include custom millwork and built-ins, designer lighting, main floor laundry, and a double-car garage with separate entrance, a walk-up basement and driveway parking for four. Located just minutes from the 401, Deer Ridge Golf Club, top-rated schools, shopping, and scenic trails, this home combines European elegance with family-friendly functionality. Homes of this caliber rarely come to market, offering a seamless fusion of character, craftsmanship, and comfort in one of the regions most desirable neighbourhoods. (id:60365)
(Lower Level) - 21 Beverley Street
Waterloo, Ontario
Spacious & Bright Lower Unit in a Desirable Neighborhood Features 3-Bedrooms, including a generously sized room that can serve as an additional living space or home office. The full kitchen is thoughtfully designed with ample cabinetry, providing plenty of storage. Located in a sought-after area, you will enjoy easy access to public transit, schools, Uptown Waterloo/Kitchener, the LRT, universities, and a variety of shopping, dining, and recreational amenities. 2 PARKING SPOTS AVAILABLE!!! (id:60365)
782 Brentwood Drive
Saugeen Shores, Ontario
This is an exceptional 3 Bedroom home complete with in-law suite! This home features 1790 sqft on the Main Level plus a completely finished lower level with high above ground windows in every room. High ceilings on main floor, master bedroom features a luxurious ensuite bath with a jacuzzi tub and large separate shower and 2 large double closets plus quality broadloom. Gleaming hardwood floor in living - dining room and breakfast area. Bright Bay Windows with view from the Breakfast room overlooking a private backyard and walk-out sliding doors to a large deck with gas connection for a BBQ. Large main floor laundry has upgraded washer and dryer, ceramic floor and extra walk-out to garage level. Note the solid stone exterior all around the home, concrete driveway fits 6 cars with high open garage and 2 garage door openers including direct entrance to the home. This home also includes all furnishings to make your move easier. Please also note 74' frontage! (id:60365)
858 Trinity S
Hamilton, Ontario
Rare 150x250 ft lot in Ancaster! Spacious custom bungalow offering over 1,500 sq. ft. per floor with no neighbors on one side or behind. Main level features 3 bedrooms & 1.5 baths; fully finished lower level adds 2 large bedrooms & full bathperfect for families or multi-generational living. Detached double garage/workshop, custom stone finishes, and granite countertops add value. Recent updates include new plumbing (2 yrs), furnace & heat pump (5 yrs), roof with lifetime shingles (11 yrs), waterproofing & well (12 yrs). Minutes to Ancaster Fairgrounds & Hwy 403, combining privacy with convenience. (id:60365)
160 Davis Street
Port Colborne, Ontario
Discover this charming 3-level backsplit in a quiet Port Colborne neighborhood, offering over 2,200sq. ft. of finished living space! This delightful home features 4 bedrooms and 2 bathrooms, including a cozy living room with a gas fireplace and a separate dining room for entertaining. The well-appointed kitchen boasts ample cupboard and counter space, perfect for culinary enthusiasts.The primary bedroom includes a walk-in closet and ensuite privilege to a 3-piece bath. Enjoy the inviting sunroom, ideal for relaxation. The finished basement showcases a large family room with a gas fireplace and walk-up access to the backyard, along with 2 additional bedrooms, a laundry area, and another 3-piece bathroom. A separate sauna with shower adds a touch of luxury. The fully fenced backyard provides privacy and space for outdoor fun. Located close to schools, parks, the Canal, walking trails, and major amenities, this home is perfect for families. Don't miss your chance to make it yours! Additional shower/Sauna in Basement (id:60365)
5167 Fifth Line
Erin, Ontario
Are you looking for a blend of residential comfort with a 98 acre rural opportunity? This could be the location for you. Welcome to 5167 Fifth Line located in the south central rural portion of Erin township. An expansive 98-acre property located just north of Wellington Road 50 , 5minutes from Ballinafad. Whether you're envisioning a private retreat or an entrepreneurial venture, this location offers endless possibilities. The property features 55 workable/farmed acres currently planted in corn. HST is included in the purchase price. The current farmer will harvest the crop this fall, leaving you with a clean slate in the spring, or continue to rent the land to the farmer. Built in 1991 this custom modular pre-fab bungalow built by Quality Homes features 3 good size bedrooms, 1,826 square feet on the main floor that is waiting for your personal touch and in need of TLC. With an attached single-car garage, two full bathrooms, one powder room, and an unfinished basement, there is room to create something special here. The essentials are in place-forced air gas furnace (2011), well, septic pumped and inspected in 2024, 200-amp breaker panel plus a pony panel to service the steel Quonset outbuilding measuring 55'x38' sitting on a concrete pad. This building adds to the functionality of the property, perfect for storage or a workshop. Located in a serene rural setting, yet close enough to town, this property is a rare find. With some land clearing and tile drainage, there's potential to expand the workable land by another 10-15 acres. Spend time by the pond and enjoy the sounds of Sandhill Cranes, Deer, Turkey, Ducks and Geese. The spring peepers may even become your new favorite band. If you're seeking a peaceful lifestyle with room to grow, this could be your perfect match. **EXTRAS** Features a Quonset building 55'x38' with hydro and concrete floor. This custom home was built by Quality Homes, inside a factory, and installed on the lot in 1991. (id:60365)
140 Ann Street
Shelburne, Ontario
Corner lot with large lot 80 x 100ft, 3 Bedroom 2 Bathroom well maintained 3 level Side split. Pretty entrance of paving stone walkway around the house and steps up to a welcoming deck, with pretty motorized awning. Come into the bright and airy 3 season sunroom. Large foyer with tile floor, double closet w modern sliding doors. Eat in Kitchen with plenty of cupboards with large window over double sink. Hardwood floors in dining room and Living room. Living room has pretty gas fireplace and large picture window over looking the large deck. Eat dinner in the large Dining room that is combined with the living room. Walk out from the dining room to the back deck and spacious back yard, great for family time or entertaining. wooden gazebo covers a Hot Tub. Double door gate to back yard. Spacious side yard with a large wood shed approx 10 x 16ft with hydro. Upper level has three good sized bedrooms and a spacious 4 piece Bathroom. Lower level Rec room has cozy feel with gas fireplace and is spacious and plenty of room for family time and entertaining. 2nd Bathroom has a large walk in tiled shower. The laundry room with plenty of cabinets for storage and folding. Utility room is combined with the laundry room. Need space for parking, this is it, 2 car garage plus concrete driveway with parking for 4 plus, total 6 parking spots, Great for the working couple, work vehicle, recreation vehicle, visitors or extended family cars. (No need to worry about winter parking spots. )Street is quiet as not a drive thru street, Corner lot is large and has good size on side and back yard. Very close to Elementary and Secondary schools, parks, recreation/arena. Perfect well maintained home for family living. Desired location, Move in ready. Book showing today, Must See. (id:60365)
39 Summer Breeze Drive
Quinte West, Ontario
Welcome to 39 Summer Breeze Drive a stunning, new 4-bedroom detached home built by a reputable builder in the sought-after Prince Edward Estates community. Sitting on a premium lot with an upgraded 3-car garage and raised basement, this home offers approx. 2,500+ sq ft of elegant living space. Step into a bright, open-concept main floor with 9' smooth ceilings, oversized windows, and a cozy gas fireplace. The spacious kitchen features stone countertops, upgraded cabinetry, and modern finishes throughout. A versatile main-floor den is ideal for a home office or guest room. Enjoy a large backyard with no sidewalk and walkable access to the lake. Located just minutes from Trenton, Hwy 401, schools, parks, and shopping. This is where quality construction meets elevated family livingdont miss it! (id:60365)


