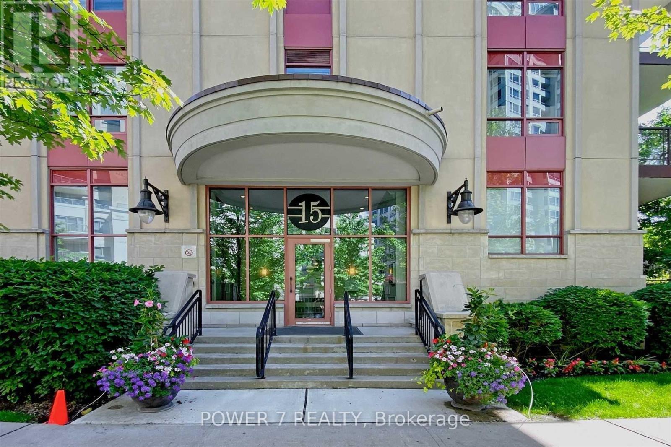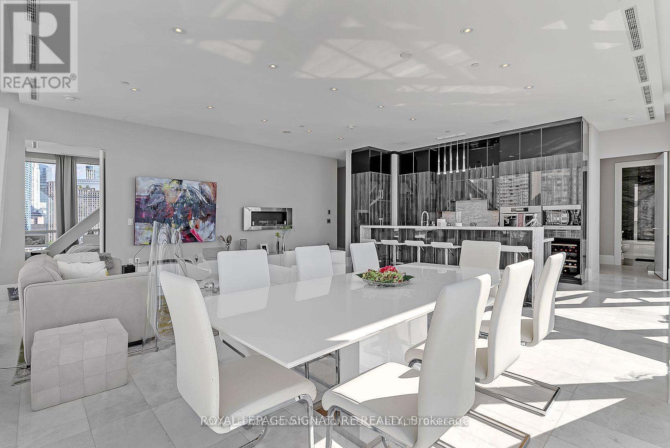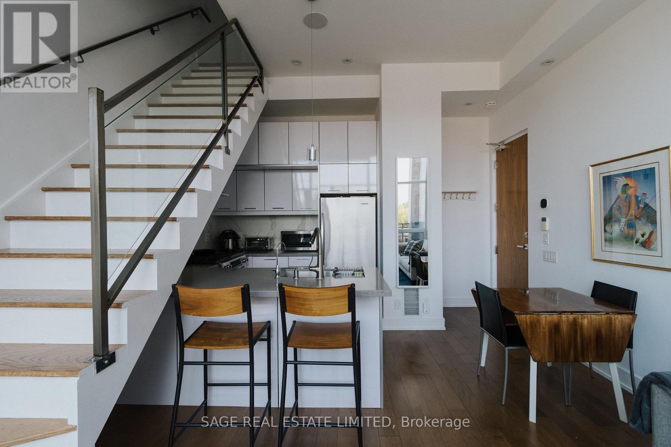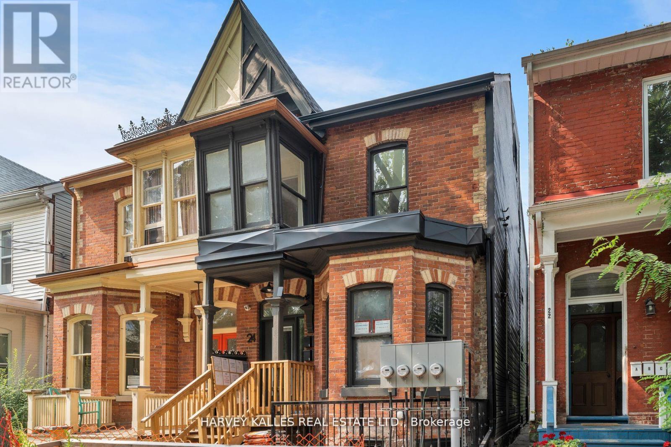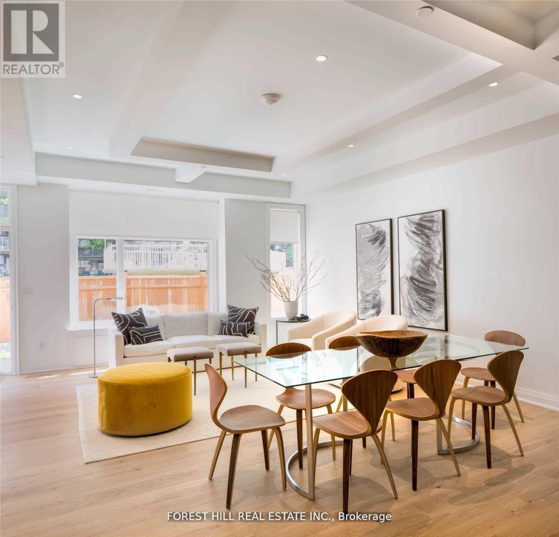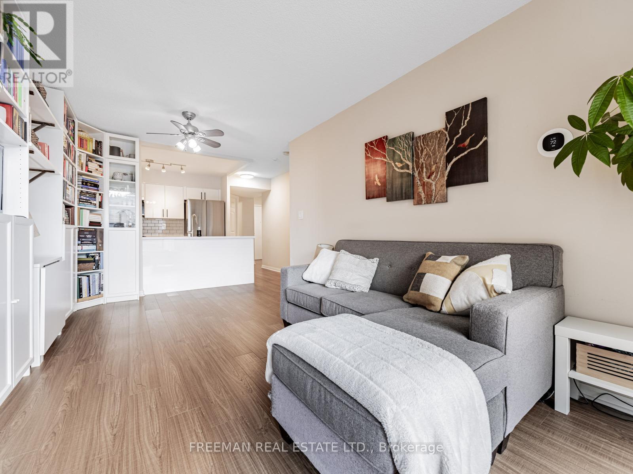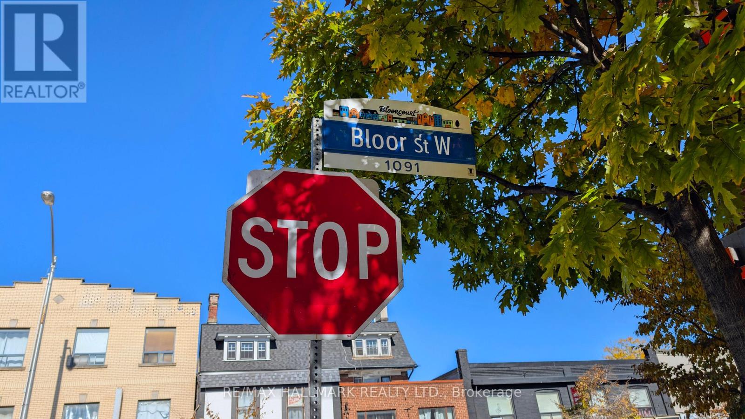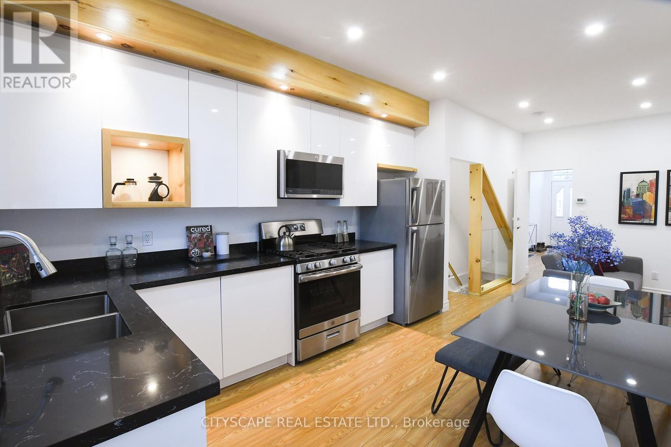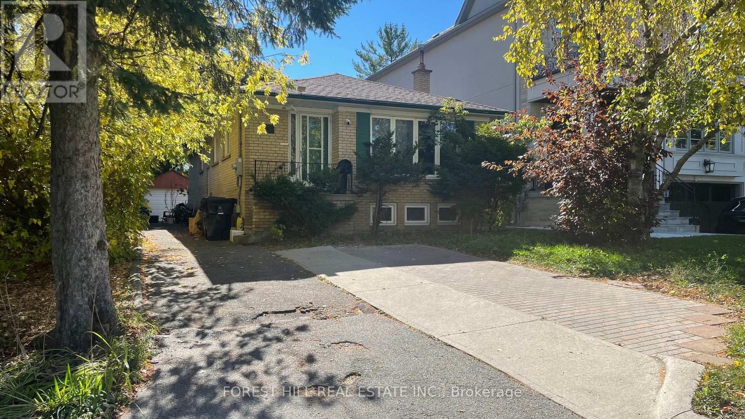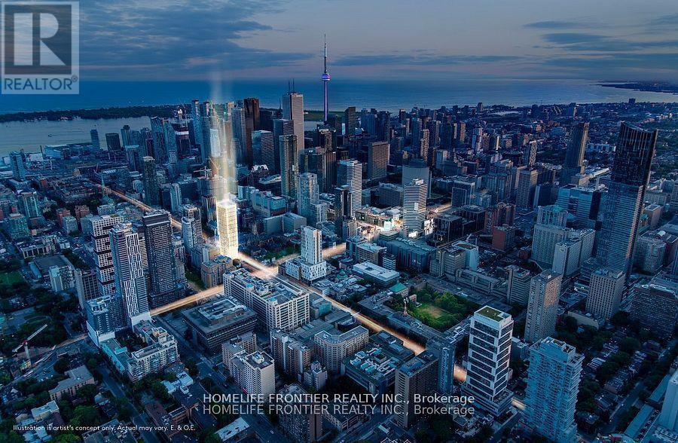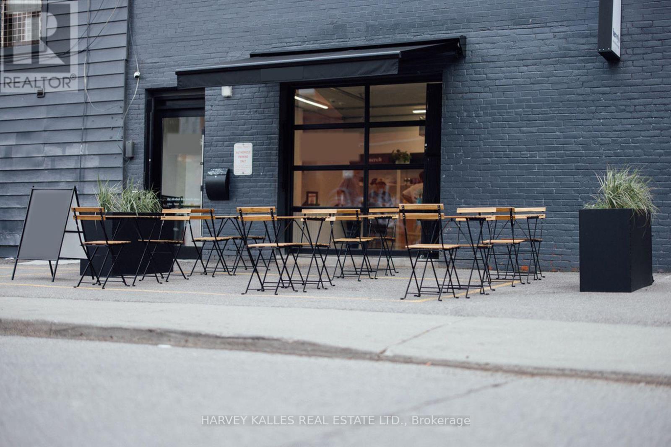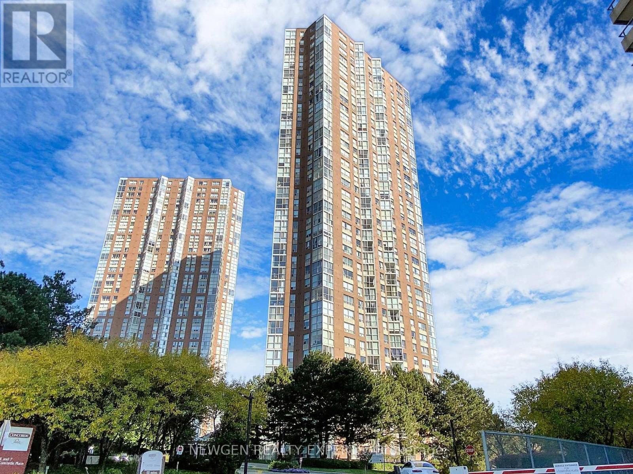204 - 15 Rean Drive
Toronto, Ontario
Peaceful Quiet Lux, Convenience Living! Exclusive Bayview Manor Has 4 Levels & Only 30 Condo Units. Perfect For Executives &/Or Empty Nesters. Practical Split Bdrm Plan. High-Quality Finishes. South Facing Onto Rean Park-Move In & Enjoy! Amenities Include Indoor Pool, Piano Lounge, Gym, Media Room, Party Room, Library, Main Floor Lounges, Arts & Crafts Kitchen, Fitness Centre, Indoor Pool, Home Theatre, Pub/Billiards. Short Walk To Bayview Village Mall! (id:60365)
1401 - 39 Queens Quay E
Toronto, Ontario
Fully Furnished. Live in Style Where The Pulses of the City Meets the Waterfront. Rare Opportunity to Live on the Bridge At Pier 27 in This Magnificent Corner Penthouse. Wall to Wall Floor to ceiling windows offers a 240 degree view of the Waterfront and City. Perfect floor plan for entertaining. Marble flooring through out, Miele Appliances and custom chef's kitchen. 2 Bedroom Plus Den with 10 Ft. Ceilings. Split floor plan offers tons of privacy with each bedroom equipped with its owner en-suite washroom. Tons of storage and built-Ins through the suite. State of the Art Amenities with an Indoor and outdoor pool, 24 Security, guest suites, gym, party room, Theatre, sauna and steam room and parking. (id:60365)
202 - 483 Dupont Street N
Toronto, Ontario
DREAMY DUPONT! Three storeys of sunshine, style, and sky-high living in the Annex. This is urban magic with a rooftop view. Soaring 11-foot ceilings. Walls of glass that flood every floor with light. A chefs kitchen that begs for late-night dinners and Sunday brunches. Balconies on every level (because why settle for just one?) and a rooftop terrace with a BBQ hookup, where city skyline meets treetop canopy. Inside you'll find hardwood floors, sleek Caesar-stone counters, and closets so thoughtfully designed they'll make you want to reorganize just for fun. A bedroom that feels like a sanctuary, storage that actually works, and a layout that balances everyday function. Come see it for yourself. (id:60365)
4 (3rd Floor) - 24 Sullivan Street
Toronto, Ontario
Perched atop this newly renovated Victorian era Brownstone, this stunning 2 magical bedroom, 1 Bath apartment with windows and elevated ceilings and skylights, invites more natural sunlight and vibes like an artist's loft. This apartment is one of 4 in this property, bright, modern, tastefully designed with higher end finishes, near the University Corridor - just North of Queen St. West, between University Ave. and Spadina Ave. - in one of Toronto's most vibrant neighborhoods with the highest walk scores in the business. 24 Sullivan Street sits on a quiet and friendly one way street. Ideal inhabitants may be professors, doctors, executives, professionals, or serious students who appreciate quiet, comfort, higher-end finishes and design, and will appreciate close proximity to all the vibrant areas of Toronto. Engineered hardwood flooring, Brand new modern kitchen with Stainless Steel appliances and modern showers and layouts. A modern bath with a large shower. Closets in each bedroom. Common area includes open concept family, dining and kitchen. Ensuite laundry and a separate entrance through the front or rear of the unit. Access to backyard via large fire escape stair. One parking spot is reserved for this unit - if required. This Semi vibes with New York appeal, and is easy on the eyes. Enjoy quick access to Spadina and Queen streetcars, Chinatown, Kensington Market, Queen St. W, OCAD, AGO, UofT, George Brown, TMU, all the major downtown Hospitals and all the TTC and GO services just minutes away. This unit may be rented with one parking spot. (id:60365)
23c Lascelles Boulevard
Toronto, Ontario
Nestled In The Lushly Forested Deer Park, On The Kay Gardner Beltline, Deer Park Crossing Boasts 10 Luxury 3 Storey Townhomes, Each With A Roof Top Terrace & Pergola, Green Roof, Backyard, In Suite Elevator & The Space & Grace Of A Finely Built Custom Home. 3000 Sqft Of Gorgeous Living Space! Steps From The Shops, Cafe's, & Fine Dining Of Fab. Yonge And St. Clair. Close To Ucc, Bss Schools. In The Heart Of The City! Truly Tailored To Demands Of Upscale Living: This Is What You've Been Waiting For! Extras: See List Of Features/Finishes Attached. Inc 2 Underground Parking Spots, Flex Space For Lower Level Gym, Theatre, Games Rm., Etc. Alarm Sys (Excl. Monitoring), Inground Sprinkler Syst & More. Option For 3rd Flr Laundry. Model Suite Pictures (id:60365)
508 - 260 Merton Street
Toronto, Ontario
This 725 sq. ft. suite is sure to impress. Need a home office or an extra bedroom? The spacious den features a full door, offering the flexibility to adapt the layout to your lifestyle. Thoughtfully designed, the unit includes a welcoming foyer and plenty of storage with multiple closets. Recent upgrades shine where they matter most - a brand-new full size kitchen, flooring, and appliances. Enjoy the convenience of a parking space, locker, and private balcony. The building is exceptionally well managed by its original property manager. Ideally located just steps from the TTC and everyday essentials, yet surrounded by the tranquility of the Beltline Trail and nearby green spaces. (id:60365)
#1 Basement - 519 Gladstone Avenue
Toronto, Ontario
Stylish Renovated Top To Bottom, 837SF 1-Bedroom Basement Apartment in Prime West-End Dufferin Grove Location With One Parking Spot. Welcome To Your New Home In The Heart Of Toronto's Vibrant West End! This Bright And Beautifully Newly Finished 1-Bedroom Basement Apartment Offers The Perfect Blend Of Comfort, Style, And Unbeatable Convenience. Some Highlights Include A Spacious Open Concept Living, Dining And Kitchen Area With Modern Finishes Including Stainless Steel Appliances With Quartz Countertops & Backsplash, And Wide Plank Vinyl In Floor Heating. There Is A Walk In Pantry Behind The Pocket Door In The Kitchen. Access To Parking Via The Back Door Entrance. The Bedroom Has A Large Double Closet And A Separate Heat Pump For Heating And Cooling. Modern Tiled 5 Piece Bathroom With Shower And Soaker Tub. Ensuite Full Size, Front Load Washer & Dryer, For Ultimate Convenience. Prime Location: Steps From Bloor Street, Dufferin Mall, And Green Spaces. Walking Distance to College Street, Little Italy, And Kensington Market. Excellent Transit Access Plus Endless Shops, Cafes, And Restaurants Nearby. Move Into A Space Where Every Detail Is Designed For Comfortable City Living Right In One Of Toronto's Most Sought After Neighbourhoods! Check Out The Video! (id:60365)
Back Apt - 5 Federal Street
Toronto, Ontario
**All inclusive: Rent includes all utilities and high-speed internet.** Tucked away on a quiet street, this bright and spacious apartment features a beautiful kitchen, a welcoming living room, two comfortable bedrooms, 1.5 baths, and a cozy den with a bookshelf and sofa-perfect for quiet reading or work. Enjoy your morning coffee on the sunny porch. Washer and dryer ensuite. Located in the heart of Toronto's vibrant Little Portugal, you'll be just a 5-minute walk from some of the city's best restaurants, cafés, and shops, with public transit only steps from your door. The apartment spans two floors. On the main level are the living room, kitchen and dining area, and a powder room. The lower level offers two quiet bedrooms, a small office area, a full bath, and laundry. This level sits half below ground and half above, with a ceiling height of about 6.5 feet. A private entrance is located at the back of the house, accessible via the laneway. The apartment is partially furnished, and can be rented with the existing furniture or unfurnished. Note: photos are from last year, taken before the current tenants moved in with some of their own furniture. (id:60365)
155 Churchill Avenue
Toronto, Ontario
Prime Willowdale West Building Lot At 155 Churchill Ave - Build A New Custom-Built Home In This Very High Demand Pocket - Many New Custom Homes Along Churchill Ave And All Over The Neighbourhood. With A 35 x 150 Lot Size You Can Build A Stunning Home With Lots Of Room To Create A Backyard Oasis --- Less Than A 2 Minute Walk To Churchill Public School And Willowdale Middle School --- The Ever-Popular Edithvale Community Centre Is Just A 2 Min Drive - It Features An Indoor Basketball Court, Running Track, Gym, Banquet Hall And more. The Connected Edithvale Park Also Has So Much To Offer. A Great Children's Playground, Few Baseball Diamonds, Outdoor Basketball Courts, A Sports Field That Partially Converts To A Skating Rink In The Winter, And Lots Of Open Space For The Dog --- Less Than A 3 Minute Drive You Have Yonge St With All Your Everyday Shops, Services And An Endless Amount Of Restaurants To Choose From. The Meridian Performing Arts Centre, North York Public Library, Douglas Snow Aquatic Centre And The Popular Mel Lastman Square For Ice Skating And Public Events Are All Wonderful Places To Spend Time With Family And Friends --- Also Choose From 3 TTC Subway Stations Along Yonge St (Finch, North York Centre And Sheppard). This Neighbourhood Offers Both Convenience And A Vibrant Community Atmosphere --- Don't Miss This Rare Opportunity To Build Your Dream Home In A Fabulous Location. Current House has Not Been Updated. A Renovation Can Be Done, But More Suitable As A Building Lot for a New home. (id:60365)
1108 - 82 Dalhousie Street
Toronto, Ontario
Modern 2-Year-Old Studio In The Heart Of The City Offering A Functional And Stylish Layout For Comfortable Everyday Living. The Open-Concept Design Seamlessly Integrates The Living, Dining, And Kitchen Areas, Creating A Bright And Inviting Space With Beautiful City Views. The Contemporary Kitchen Features Sleek Finishes And A Thoughtfully Planned Layout, Perfect For Both Cooking And Entertaining. The Spacious 4-Piece Bathroom Combines Luxury And Practicality, Adding To The Home's Refined Appeal. With Its Smart Design And Modern Features, This Studio Delivers A True Urban Lifestyle Experience. Great Building W/ Amenities Inc. : Media Room, Gym, Lounge, Rooftop Deck, Meeting & Private Work/Study Rooms. Located Steps From Parks, Trendy Cafés, Restaurants, And Transit, It Offers Convenience And Sophisticated City Living At Its Best. Don't Miss This Opportunity To Make It Yours! A+ Tenant Willing To Stay. Documents Available Upon Accepted Offer. Tenant Contract Up April 1, 2026. Buyer To Assume Tenant For Any Closing Prior To April 1, 2026. (id:60365)
2 - 398 Spadina Avenue
Toronto, Ontario
Fully Renovated Boutique Corner Unit At Famed Spadina & Nassau Corner! Rarely Available Location Bordering Kensington Market, China Town & University Of Toronto. Take Advantage Of Great Frontage & Prominent Signage Opportunity. Recently Completed Full Building Renovation Including: Store Front, Glazing, Hvac, Electrical, Plumbing, & More! Benefit From High Automotive & Pedestrian Traffic. TTC Streetcar Stop Located In Close Proximity. 806 Sq Ft!!! Endless Possibilities For This Tremendous Space! (id:60365)
2903 - 5 Concorde Place
Toronto, Ontario
Offering long-term rental, Welcome to Your New Home at Concorde Park in Don Mills, a Safe, Peaceful and Well-Managed Condo with Ample Facilities. Upgrade Your Lifestyle with the Endless Potential to Make This Your Dream Home. Practical Layout: Spacious, Bright, Quiet 1 Bedroom suite with Closets, a 4-pc Bathroom, an Open Concept Living Room, a Full Kitchen, a Storage and Laundry Room. East-Facing Solarium Offers Warm Natural Sunlight and a Spectacular Ravine View. Premium Central Location: TTC at door to Eglinton LRT and to both Subway Lines.Next to Hwy DVP, Easy Access to Hwy 401, QEW, Downtown, Scarborough, Markham, and GTA Airport.Short drive to Shops at Don Mills, Fairview Mall, Banks, Medical Centers, Libraries, Golf Courses, Parks, Community Centers and Ice Rinks. 5 min walk to Groceries, Doctors, Dentists, Pharmacy, Day Care, Playground, Cultural Centers, Aga Khan Museum and Park, Don River Valley Walk and Bike Trail Systems.Excellent Service: 24-Hr Security/Concierge and a Professional Team of Management, Superintendent and Cleaning Staff.Amenities: Guest Suites, Party Rooms, Visitor Parking, Car Wash. A Large Landscaped Garden, Tennis and Pickleball Courts.Squash, Table Tennis, Billiards, Dart and Video Rooms. A Quiet Room with a Library.All-season Swimming Pool, Whirlpool, Dry and Steam Sauna. 1 Exclusive-Use Locker ($60 per month) and 1 Underground Parking ($40 per month) available and Conveniently Located on the Same Floor. (id:60365)

