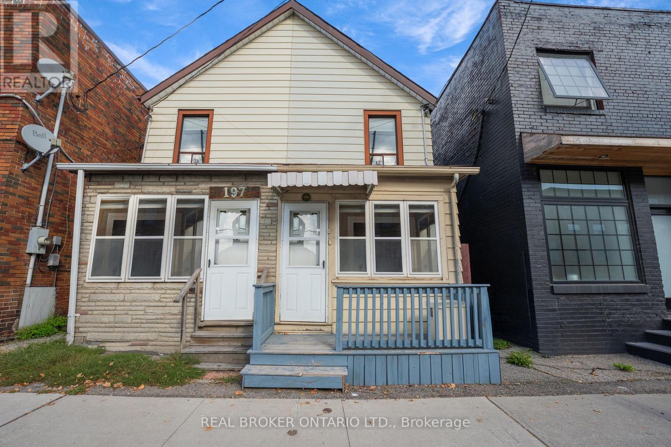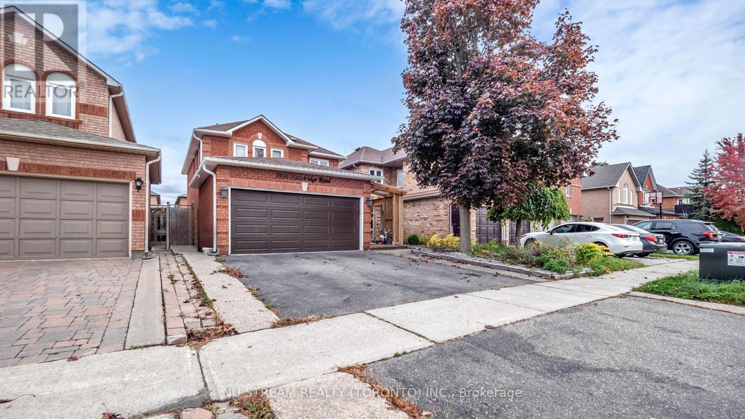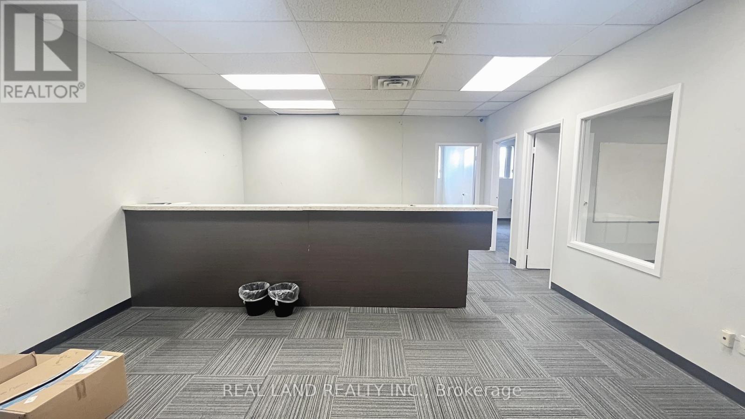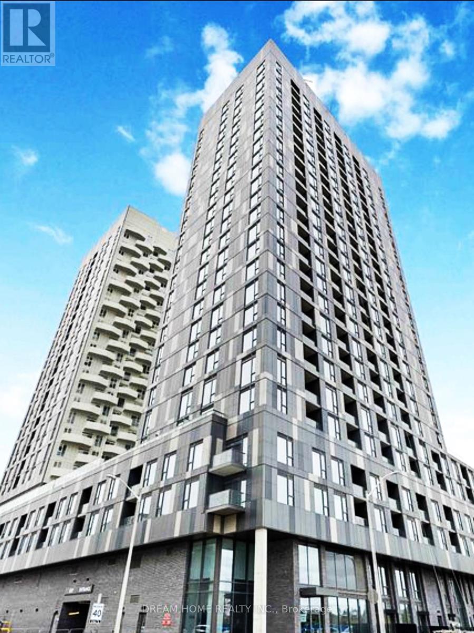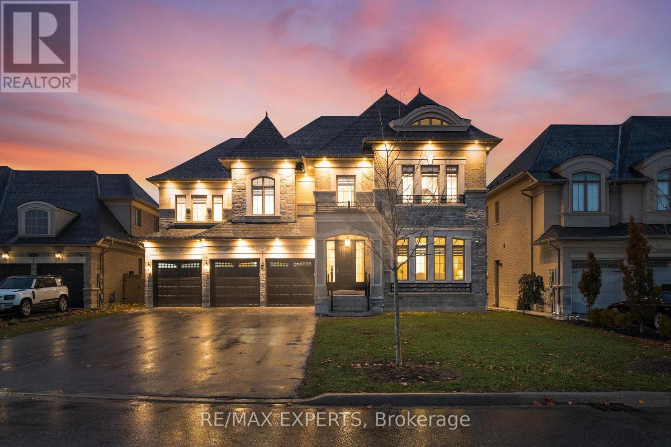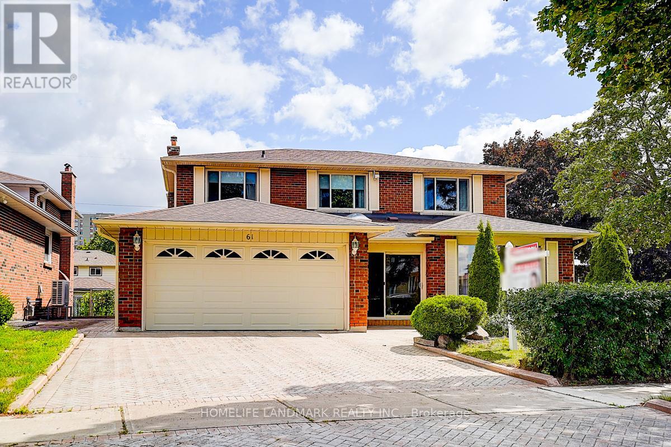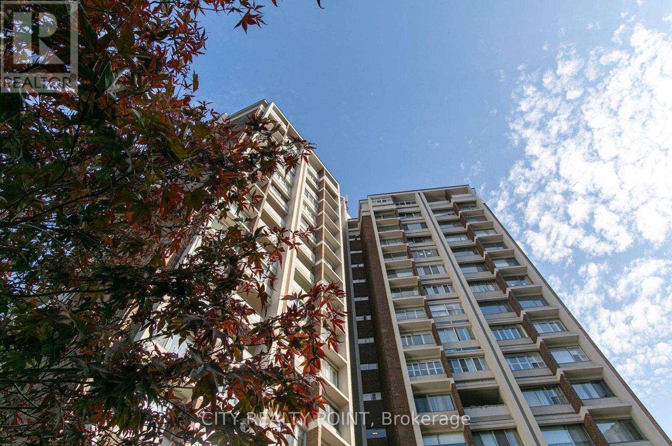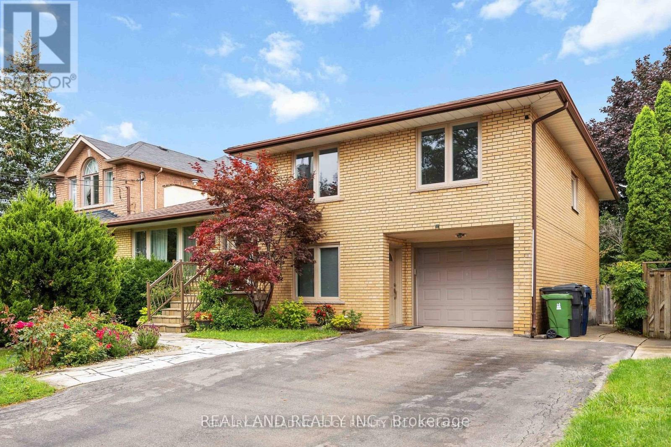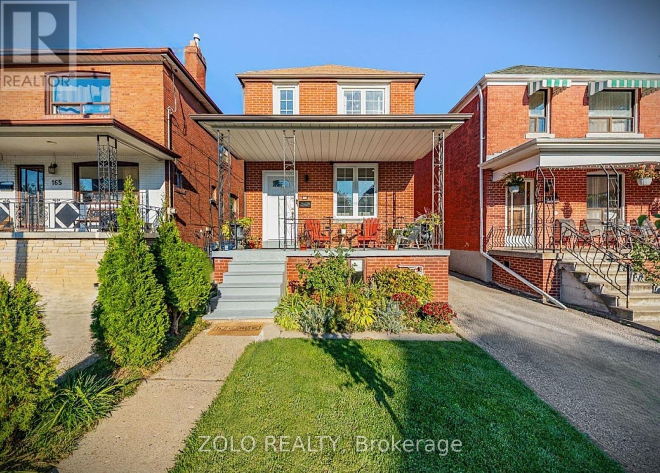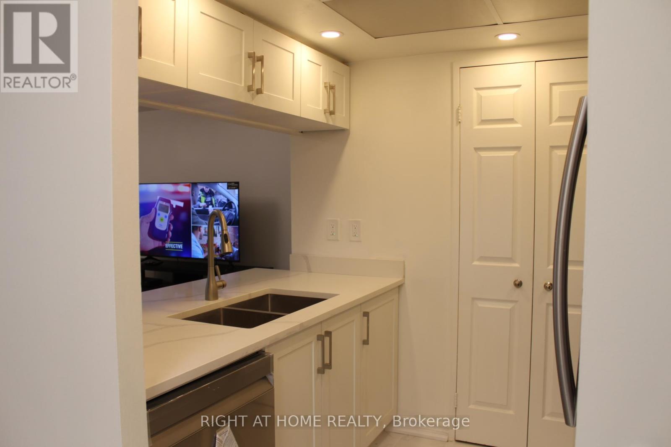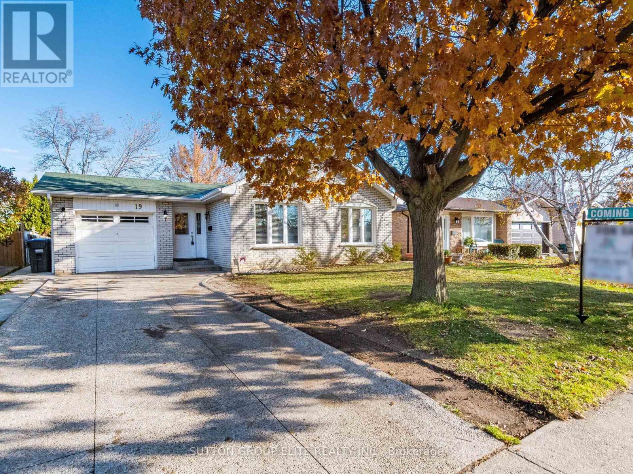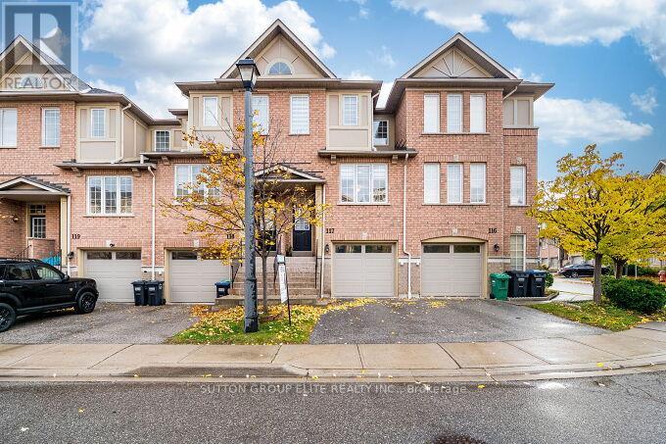195 Islington Avenue
Toronto, Ontario
Experience the charm and endless potential of this bright and inviting semi-detached home - ideal for first-time buyers, smart investors, or anyone looking to enter the freehold market. Featuring a stunningly renovated kitchen, generous principal rooms, and a private backyard perfect for relaxation or entertaining, this property truly has it all. A detached garage and the exciting possibility of adding a laneway house offer even greater value and flexibility. With new developments transforming the surrounding area, this home is poised for instant equity and strong future growth. Conveniently located near shops, the lake, major highways, and public transit, 195 Islington Ave delivers the perfect balance of comfort, convenience, and opportunity. (id:60365)
3926 Hazelridge Road
Mississauga, Ontario
Discover this captivating and extensively upgraded 4-bedroom, 4-bathroom detached home in the sought-after Lisgar community, offering nearly 1700 sqft above ground plus a fully finished basement. The open-concept interior boasts newer hardwood floors, an elegant oak staircase, a redesigned gourmet kitchen with quartz counters and a center island, and a dining room warmed by a stone wall gas fireplace. Seamlessly step out to the private, low-maintenance patio with a gazebo. The finished lower level significantly extends your living space, including a fourth bedroom, 3-piece bath, and an office. With newer high-performance windows and doors, this stylish residence provides modern comfort and is ideally located near schools, parks, trails, and major highways 401/407. (id:60365)
202 - 9030 Leslie Street
Richmond Hill, Ontario
Great Location At Leslie And Hwy 7 in Heart of Richmond Hill. For Professional Office Use. Property Has Free Underground Parking, Elevator And On-Site Super. Professionally Managed. Central Location In The Beaver Creek Business Park. Close To Major Highways, Great Public Transportation . Office current use for a private school, open reception, 3 private offices (id:60365)
806 - 474 Caldari Road
Vaughan, Ontario
Welcome to Unit 806 at 474 Caldari Road, a beautifully designed , new 1+1 bedroom condo with serene views, located in one of the Vaughan's most desirable neighborhoods , Jane & Rutherford. This elegant generously sized unit offers a thoughtfully designed layout with a spacious bedroom and Den that can serve as a home office or second bedroom. Residents will enjoy a wide range of building amenities, including a fitness center, party room, along with outdoor features . perfectly positioned just minutes from Vaughan Mills, Shopping centers, restaurants, entertainment, and major highways, easy connect to subway, this condo delivers comfort , style, and convenience all in one. (id:60365)
16 Raymond Love Court
King, Ontario
Prepare to be amazed by the unparalleled elegance of 16 Raymond Love Court, an extraordinary residence nestled on an exclusive private court in the prestigious Kingsview Manor community. Set on a 70-foot lot with a stunning façade, a 3-car garage, and a massive driveway with no sidewalk, this home offers 5341 Sqft (as per MPAC) of above grade exceptional space. Inside, discover 5 spacious bedrooms-each with its own upgraded private ensuites-alongside an elevator servicing every floor for the ultimate convenience. The main level showcases a tucked-away private office with custom flooring, an expansive gourmet kitchen with a large center island, built-in top-of-the-line appliances, porcelain tile flooring, a servery, and a walk-in pantry. Two walkouts lead to a large loggia, perfect for entertaining or relaxing outdoors. The home's exceptional layout blends luxury and functionality with bright, open principal rooms, soaring 10-ft ceilings on the main floor, 9-ft ceilings on the second and lower level, elegant crown moulding, and a 200-amp panel. The unspoiled walk-up basement with a separate entrance and dual cold rooms offers endless potential. Additional highlights include brand-new wide plank flooring and vents throughout, two custom staircases with elegant railings, fresh paint, smart toilets, brand new custom porcelain countertops, custom mirrors, lights, beautiful chandeliers, exterior and interior pot lights. The primary retreat features double door entry, wainscotting, a massive walk-in closet, and a luxurious 5-piece spa-style ensuite. The epoxy-finished garage includes built-in storage and an EV plug. A true masterpiece of craftsmanship and design-don't miss your chance to call this one-of-a-kind home yours. (id:60365)
61 Ellenhall Square
Toronto, Ontario
Welcome to this well-maintained family home, nestled in the desirable neighbourhoods on a generous lot. Featuring 4 spacious bedrooms, offers the perfect blend of character, comfort, and convenience. A double-door entry with an enclosed porch provides a warm and secure welcome, while natural sunlight pours in through the skylight. Inside, timeless French doors, crown moulding, and curated finishes highlight the quality and care in every detail. Hardwood flooring extends throughout, complementing the cozy carpet dining and living rooms. The sun-filled family room opens to a private backyard retreat, the gourmet kitchen with upgraded granite countertops and backsplash. A versatile spare room with direct access to the garage and side backyard adds extra convenience. Upstairs, the large primary suite showcases a walk-in closet and ensuite, alongside three generously sized bedrooms.The finished basement enhances the homes versatility with a spacious recreation room and custom wet bar perfect for entertaining. Outside, enjoy a professionally landscaped backyard with a paved patio, ideal for a fresco dining and relaxing evenings. Close to TTC, Hwy 404, T&T Supermarket, Foody Mart, Pacific Mall, parks, and top-ranked schools including Dr. Norman Bethune CI, this home combines timeless charm with a prime location. Don't miss your chance to call it home! (id:60365)
303 - 9 Deer Park Crescent
Toronto, Ontario
Welcome to 9 Deer Park Crescent, a refined mid-rise residence tucked away on a peaceful crescent in one of Toronto's most prestigious neighbourhoods. This beautifully updated 2-bedroom, 2-bath suite offers generous living space, an ideal layout, and abundant natural light throughout. Thoughtfully designed for comfort and functionality, the suite features expansive principal rooms, hardwood flooring, updated appliances, and in-suite laundry. Large windows offer serene treetop and city views, creating a bright and inviting living environment.Residents enjoy quiet, secure living in a well-maintained building with concierge service, on-site amenities, and a warm community atmosphere. Located just steps from David Balfour Park, the Beltline Trail, and the shops and dining of Yonge & St. Clair, with easy access to transit and nearby medical services.Perfect for those looking to simplify without compromising on space or location ideal for downsizers seeking elegance, convenience, and quality in the heart of Forest Hill. (id:60365)
Upper - 260 Fisherville Road
Toronto, Ontario
Beautiful and spacious main and second floor for rent! Hardwood floors throughout. Main floor has spacious living space, where natural light floods and Many Pot Lights. The modern kitchen w/high end B/I appliances &unique Brazilian granite countertops. The kitchen walkouts to a private huge deck perfect for summer get togethers. Both front and back yards have mature landscaping. Primary Bedroom is extra large with attached office/nursery & modern 4pc ensuite, Relax In Your Very Private Primary office/nursery. Second and Third Bedroom have Bright natural lights. The whole main and second furnished, all move in ready. Steps To Everything You Could Think Of. Close to all major amenities, schools & TTC. (id:60365)
163 Cedric Avenue
Toronto, Ontario
A rare find in a sought-after neighborhoodthis fully renovated and move-in ready detached home located on a quiet street surrounded by mature trees, top-rated schools, and friendly neighbours, this property is ideal for families and professionals alike.The main floor features an open-concept layout with neutral tones, brand-new flooring, and sleek pot lights throughout. The spacious living and dining areas flow seamlessly into a contemporary kitchen with quartz countertops, a large island, and plenty of storage with a pantry in the kithcen. Perfect for entertaining or cozy family dinners. Downstairs, the finished basement with a separate entrance provides excellent in-law suite potential. It includes a bedroom, office area, modern 3-piece bathroom, ideal for guests, extended family, or as a rental suite for extra income with little upgrades. Step outside to a thoughtfully designed backyard oasis featuring a large wooden deck, a beautiful gazebo, lush greenery, and a multi-purpose shed. Whether youre hosting summer BBQs or enjoying quiet evenings under the lights, this space is perfect for relaxing and entertaining. The legal front pad parking can fit up to two cars. Just steps away from St. Clair West, Roseneath Park, Corso Italia, Hillcrest and Humewood Parks, as well as trendy cafes, restaurants, and the St. Clair streetcar. Oakwood-Vaughan is a vibrant, multicultural neighbourhood known for its strong sense of community, artistic spirit, and family-friendly vibe. Enjoy easy access to Wychwood Barns, Eglinton LRT, Oakwood Village, and Cedarvale Ravine all within walking distance. Area schools include ÉS Toronto Ouest, ÉÉ Pierre-Elliott-Trudeau, and J.R. Wilcox. Whether youre moving up, sizing down, or buying your first home beyond a condo, 163 Cedric Ave delivers the perfect balance of style, flexibility, and walkable city living. Dont miss this gemhomes like this dont come up often! (id:60365)
1507 - 285 Enfield Place
Mississauga, Ontario
Very Well Maintained and Spacious Condo Unit in the Heart of Mississauga, Newly Renovated Kitchen and Washrooms. New Microwave-Exhaust Over Stove Range and Dishwasher. Ensuite Washer and Dryer. Includes Hydro, Water, Heating and Cooling, Cable TV, High Speed Internet, Locker and 1 Underground Parking. Very Near to Schools, Bus Stop, Shopping and Highway. Spacious 2 + 1 Bedrooms and 2 Full Washrooms. (id:60365)
19 Glenforest Road
Brampton, Ontario
Beautifully Maintained 3-Bedroom Home in Prime Brampton Location!Welcome to 19 Glenforest Rd - a bright and spacious family home offering 3 generous bedrooms, 2 bathrooms, and a fully finished basement with a separate entrance, perfect for extended family or rental potential. The main level features a warm, open-concept layout with a sun-filled living/dining area and a well-kept kitchen with ample cabinetry. Upstairs includes 3 comfortable bedrooms with great closet space. The finished basement adds versatility with a large rec room, additional living space, and private entry. Situated in a highly desirable neighborhood close to schools, parks, transit, shopping, and all major amenities. A fantastic opportunity for first-time buyers, investors, or growing families! Property has been virtually staged to illustrate the potential use of the space (id:60365)
117 - 5055 Heatherleigh Avenue
Mississauga, Ontario
Client Remarks:Welcome to this beautifully maintained 3-bedroom, 4-bath condo townhouse in one of Mississauga's most sought-after neighbourhoods near Mavis & Eglinton. This three-level home offers an inviting open-concept living/dining area filled with natural light, perfect for everyday living and entertaining. The second and third floors feature elegant parquet hardwood flooring, creating a warm and welcoming atmosphere throughout the bedroom and main living spaces.The ground level offers durable vinyl flooring, a cozy family room, a 3-piece bath, and a walkout to a backyard-ideal for relaxation or hosting guests. Three spacious bedrooms provide ample comfort, including a generous primary suite.Attached garage with private driveway. 2025 new LG stainless-steel Wi-Fi smart appliances (fridge, stove, dishwasher), LG washer & dryer, Ventahood industrial hood fan, smart garage, smart thermostat, smart exterior cameras, central vac rough-in, brand-new zebra blinds (2025), new furnace (2025), hot water tank (rental 2025), and new wired fire alarm & carbon monoxide system Stove can also be converted to gas. Conveniently located minutes to Square One, Heartland Town Centre, Hwy 403, public transit, top schools, parks, golf, and more. The perfect blend of comfort and convenience in a prime Mississauga location. Don't miss out-come see this property today! Home inspection and Status Certificate report by Amerispec available upon request. (id:60365)

