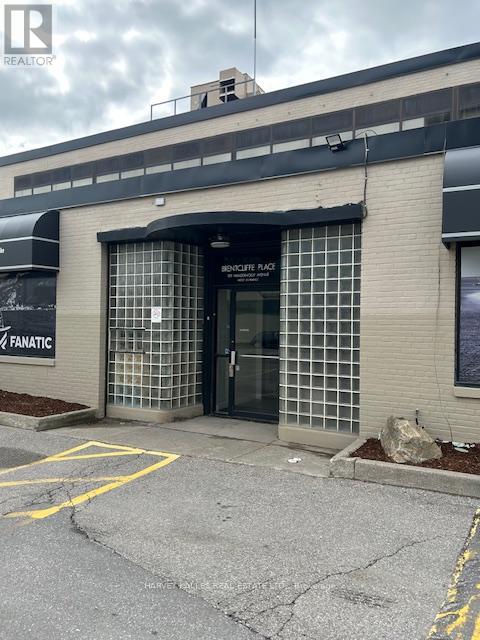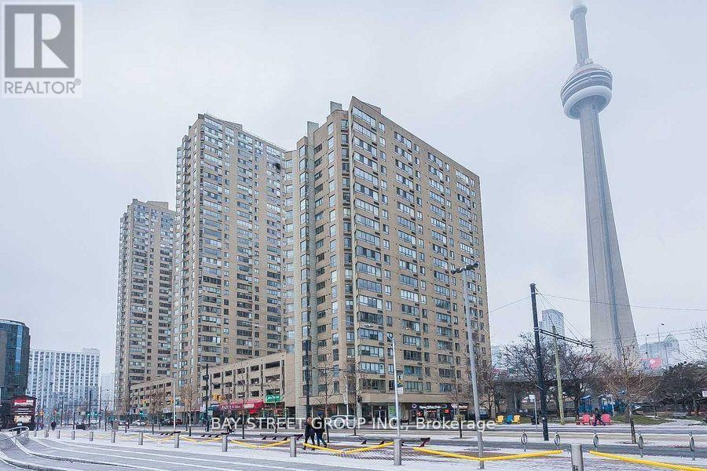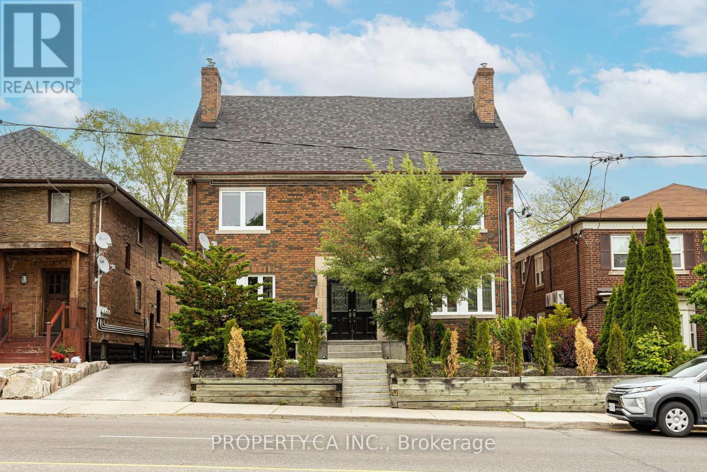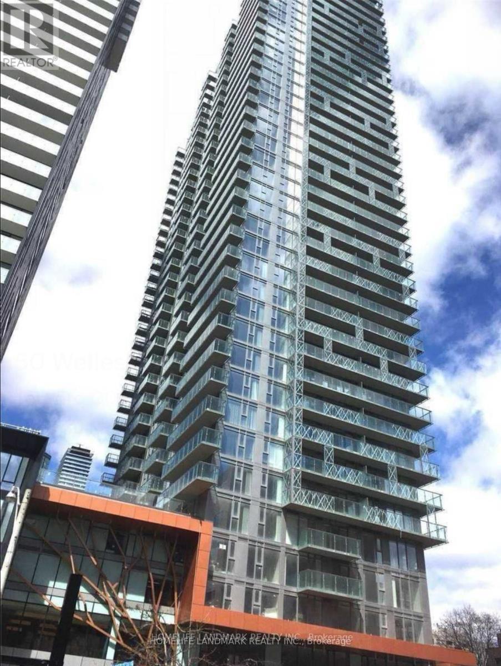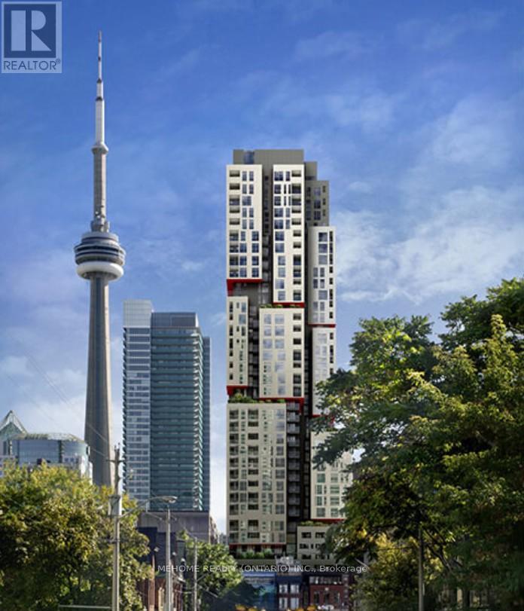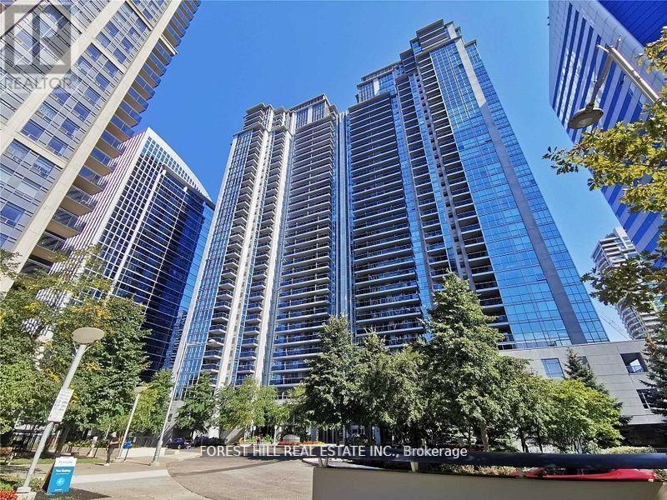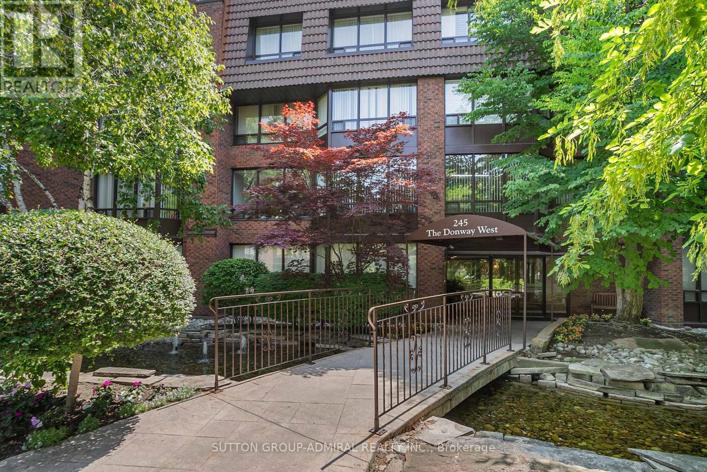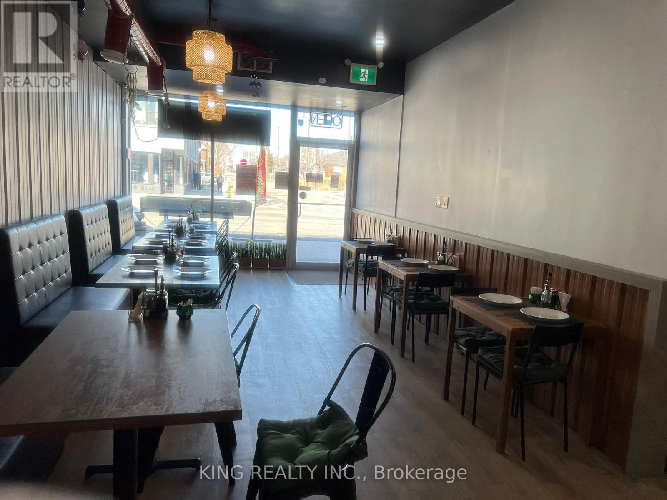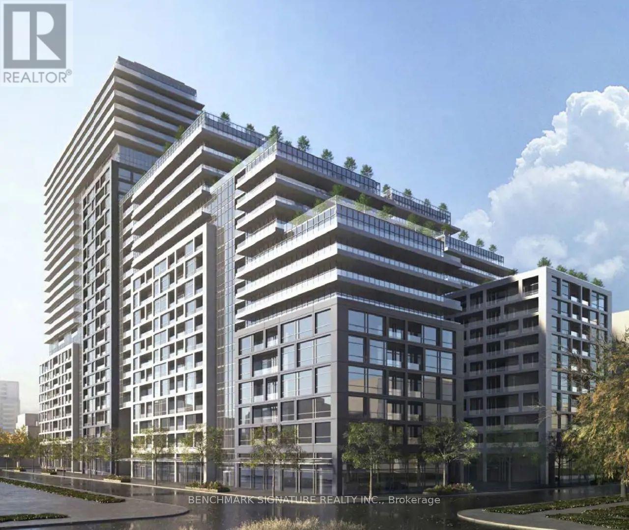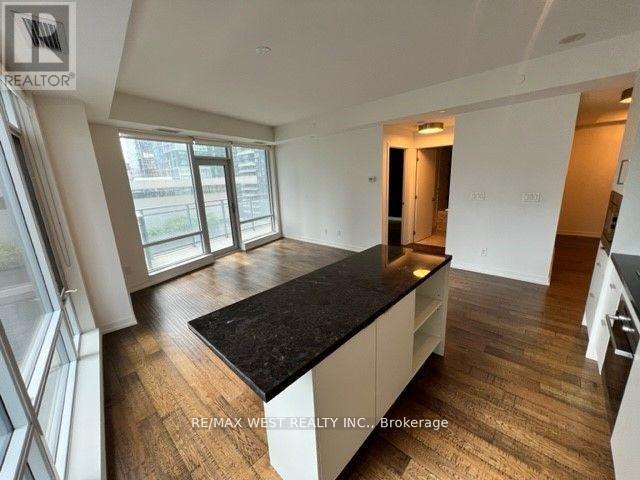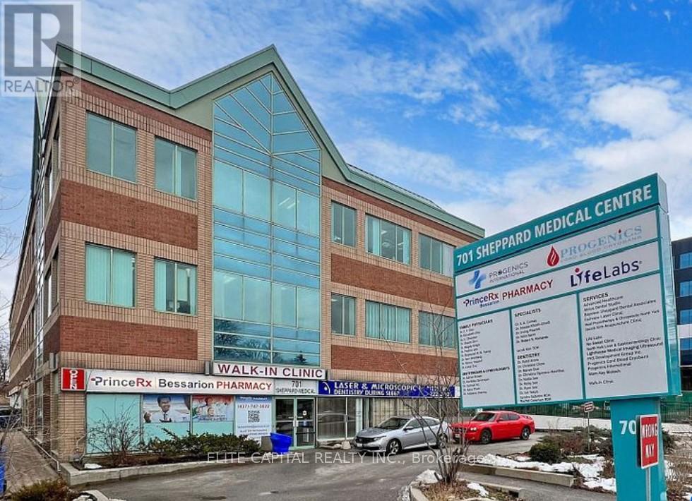203 - 109 Vanderhoof Avenue
Toronto, Ontario
Fabulous Second Floor Premier Office Space Combining Traditional Post and Beam Interior With Modern High End Finishes. Plenty of Natural Light, Featuring Private Entrance, High Ceilings and Corner Exposure On Two Sides. Extremely Flexible Space With Private Boardrooms. Large Open Areas and Private Offices. Also Includes Large Kitchen and Private Washroom. Great Signage. Plenty of Parking. Conveniently Located Just Minutes from Laird and Eglinton. Space could be demised into two equal sized units. (id:60365)
1106 - 250 Queens Quay W
Toronto, Ontario
Located in the heart of Toronto's vibrant Harborfront, this beautifully renovated and fully furnished 2-bedroom, 1-bathroom suite offers an unbeatable combination of style, comfort, and convenience. Featuring an open-concept layout with expansive windows, the unit is filled with natural light and showcases stunning, unobstructed views of both the city skyline and Lake Ontario. Just steps from the Financial District, waterfront trails, parks, and major attractions, it's also perfectly positioned near Billy Bishop Airport and the Union Pearson Express for easy travel. Thoughtfully decorated with modern executive finishes and surrounded by transit, restaurants, cafes, shops, and more, this is city living at its finest. Featuring all new flooring, brand new PTAC heat pump units in both the primary and second bedrooms, a sleek new Samsung dishwasher, premium Moen kitchen faucet, and a stylish new Kohler toilet - everything refreshed for modern comfort and efficiency. (id:60365)
401 - 736 Bay Street
Toronto, Ontario
Open Concept Layout With Ample Closet Space. Large Primary bedroom that can accommodate a bed and desk, Full Length Balcony,Vinyl Flooring, Conveniently Located In Walking Distance To U Of T, Toronto Metropolitan University, Hospitals, Grocery Stores And The Financial District. Building Amenities: Guest Suites, Visitor Parking, Gym, Billiard Room, Indoor Pool, Hot Tub,Sauna, Party Room,24Hr Security.Parking Available for $125 and Locker $50 (id:60365)
9 - 963 Avenue Road
Toronto, Ontario
Prime Location At Avenue And Eglinton - "Chaplin Estates" Area. Beautifully Renovated 2 Bedrooms And 1 Bathroom Unit. One Parking Spot Included! Stainless Steel Appliances, EnsuiteLaundry. Large Living & Dining Area With A Fireplace. Close To Yonge & Eglinton Shops,Restaurants, Subway, Ttc, Schools And Parks. Unit Available Furnished or Unfurnished. (id:60365)
2806 - 50 Wellesley Street E
Toronto, Ontario
743 Sqft Luxury 2 Bdrms Unit With Unobstructed East View, Full Length Balcony, Floor To Ceiling Windows. Upgraded Kithchen With Island; 2nd Bdrm With Sliding Door & closet. Steps To Ttc Subway, Walking Distance To U Of T, Ryerson, Super Convenient To Everything (Hospitals, Banks, Shopping Ctrs, Restaurants). 24 Hrs Concierge, Gym Fitness Center, Party Room, Guest Suites, Board Room , Swimming Pool & Visitor Parking. One Locker Included. (id:60365)
606 - 318 Richmond Street W
Toronto, Ontario
Welcome To The Stunning Picasso Condos By Mattamy Homes, In The Heart Of Downtown Toronto! This Bright And Spacious 1-Bedroom Suite Features Floor-To-Ceiling Windows With Gorgeous City Views And A Large Balcony For Perfect Indoor-Outdoor Living. The Open-Concept Layout Offers Smooth Ceilings, A Stylish Kitchen With Quartz Countertops, Custom Backsplash, And Built-In Appliances-Ideal For Modern Urban Living. Located Steps From The Financial And Entertainment Districts, You'll Enjoy Easy Access To TTC, Fine Dining, Theatres, Shopping, Harbourfront, CN Tower, Rogers Centre, And Chinatown. Residents Enjoy Exceptional Amenities Including 24-Hour Concierge, Rooftop Terrace With Hot Tub & Cabanas, Party Lounge, Yoga Studio, And Fully Equipped Fitness Centre. Experience The Best Of Downtown Luxury Living At Picasso Condos!Welcome To The Stunning Picasso Condos By Mattamy Homes, In The Heart Of Downtown Toronto! This Bright And Spacious 1-Bedroom Suite Features Floor-To-Ceiling Windows With Gorgeous City Views And A Large Balcony For Perfect Indoor-Outdoor Living. The Open-Concept Layout Offers Smooth Ceilings, A Stylish Kitchen With Quartz Countertops, Custom Backsplash, And Built-In Appliances-Ideal For Modern Urban Living. Located Steps From The Financial And Entertainment Districts, You'll Enjoy Easy Access To TTC, Fine Dining, Theatres, Shopping, Harbourfront, CN Tower, Rogers Centre, And Chinatown. Residents Enjoy Exceptional Amenities Including 24-Hour Concierge, Rooftop Terrace With Hot Tub & Cabanas, Party Lounge, Yoga Studio, And Fully Equipped Fitness Centre. Experience The Best Of Downtown Luxury Living At Picasso Condos! (id:60365)
505 - 4968 Yonge Street
Toronto, Ontario
Beautiful and renovated one bedroom unit offers a well-designed layout with 9-foot ceilings. Westfacing with abundant natural light from large windows, and premium finishes throughout. Enjoy an open-concept kitchen featuring stainless steel appliances. The large bedroom includes a good size closet and a large window for lots of sunlight. This unit combines comfort and functionality and situated in a building with great amenities and a direct underground connection to the subway. Ideally situated in a prime central location close to TTC, shopping, dining, schools, entertainment .Includes one parking spot and a locker for added convenience. Underground connection to Sheppard subway station (id:60365)
402 - 245 The Donway West
Toronto, Ontario
Price To sell,Breath-Taking Garden View! Sunny Eastern Exposure In Trangu 11 Village News.Rippling Brooks And Cascading Fountains Grace The Extensive Gardens. Motivated Seller, 1200 Sq Ft 2 Br 2 Bath Condo.Fireplace. New laminate flooring In the Master Bedroom.Need Space For Entertaining? Take Advantage Of The Garden Pavilion Party Room, And the Outdoor Patio* Walk To The Shops At Don Mills, Library, Church, Banks, Drugstore And Schools. Direct Buses To 4 Different Subway Stations. Minutes From The D VP And 401. (id:60365)
1637 Eglinton Avenue W
Toronto, Ontario
Turn-key, fully equipped, and recently renovated restaurant for sale in a prime, high-traffic location with a loyal customer base. The space is spotless and ready for immediate operation-ideal for any type of cuisine such as shawarma, pizza, or burgers. Features include a fully operational kitchen, 30-seat capacity, usable backyard patio, finished basement for prep or storage, and two renovated washrooms. Enjoy great lease terms at $4,000/month (gross, including water). With a new subway opening nearby, foot traffic is increasing-an excellent opportunity to take over and operate from day one with no downtime. (id:60365)
547 - 121 Lower Sherbourne Street
Toronto, Ontario
Welcome to Time & Space by Pemberton, an elegant urban residence located at Front St. E & Lower Sherbourne, steps from the Distillery District, St. Lawrence Market and the waterfront. This well-designed 1+Den, 2-bathroom suite offers a refined living experience with a thoughtful layout and modern finishes. Residents enjoy resort-style amenities, including an infinity-edge pool, outdoor BBQ terrace, state-of-the-art fitness centre, yoga studio, games room, and beautifully appointed party spaces - all within one of Toronto's most dynamic neighbourhoods. (id:60365)
1209 - 21 Widmer Street
Toronto, Ontario
The Cinema Tower Condominium. Bright & Spacious Beautiful Corner 'Coppola' Unit. Facing S/E. Designer Cabinetry, S/S Appliances, High Ceiling, Balcony. 10-15 Minute Walk To Everywhere, To Your City Playground Steps To The Art Gallery Of Ontario, Thompson Hotel, Four Seasons Centre And Rogers Centre, Roy Thomson Hall, The Royal Alex And The Tiff Bell Lightbox, Ivan Reitman's Restaurant, Montecito, Is Just Downstairs. (id:60365)
209 - 701 Sheppard Avenue E
Toronto, Ontario
Conveniently located 3 storey medical office building in prime Bayview Village community. Steps to Bessarion TTC Subway station & Bessarion community centre. Close to Hwy 401, DVP, North York General Hospital & Canadian Naturopathic College. Well maintained, quiet end unit, bright and spacious. Practical medical clinic layout, renovated with reception area, washroom, storage room & 4 treatment rooms all with sink. Plenty of surface and underground parking for staff and patrons. Complimentary businesses within the building, including pharmacy, lab, walk-in clinic and diagnostic services. The subject unit can be combined with adjoining # 210 to form 1,567 sf of medical office. Condo fees include all utilities, on-site Superintendent. (id:60365)

