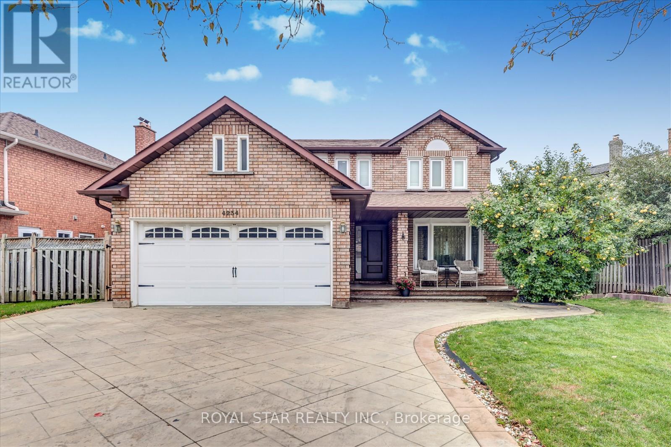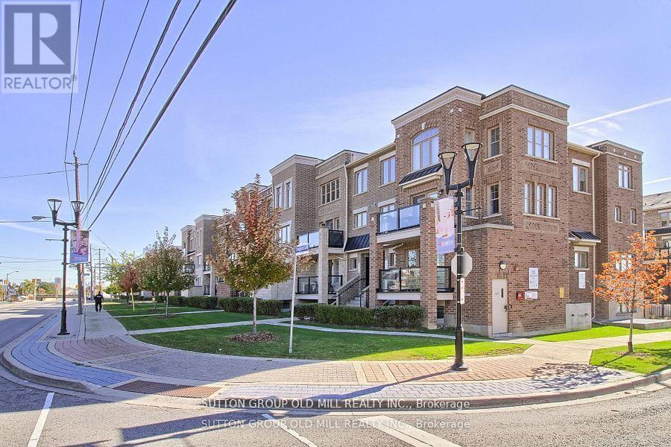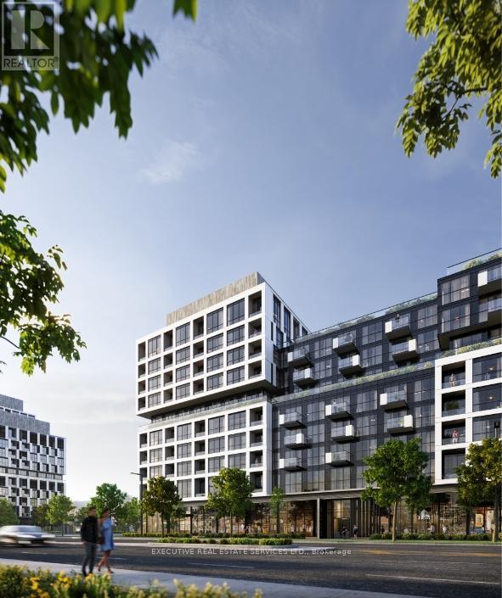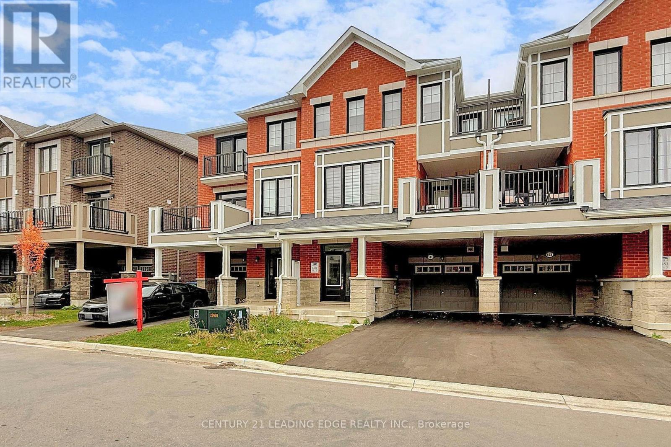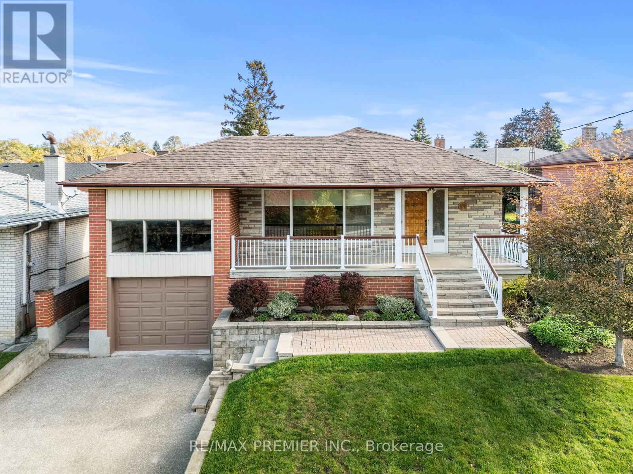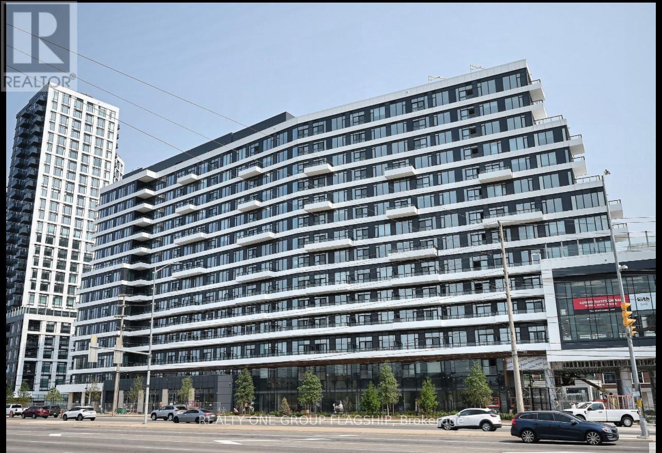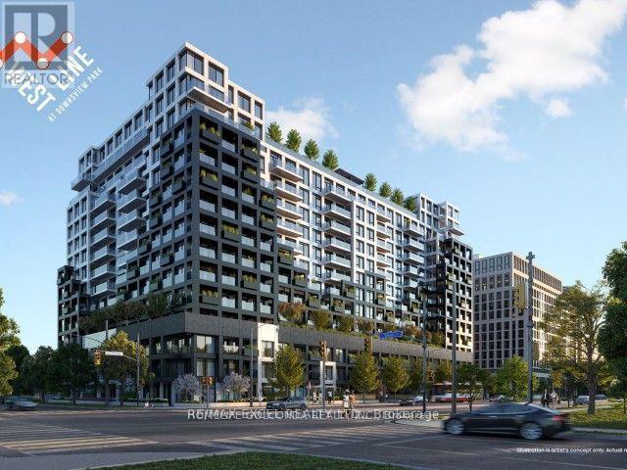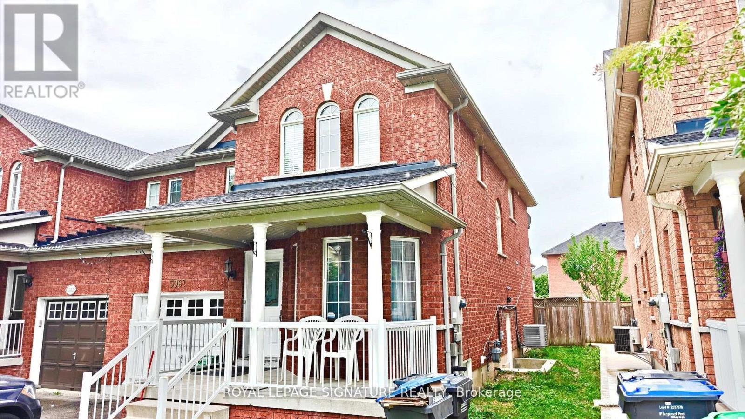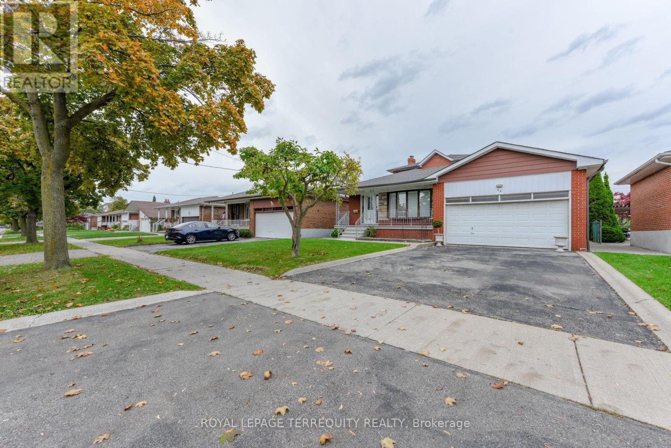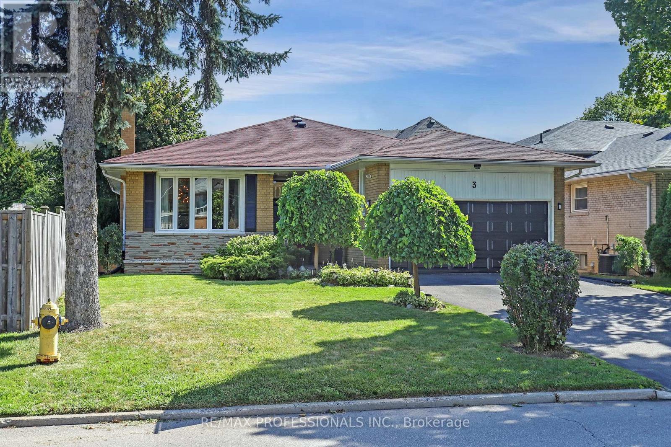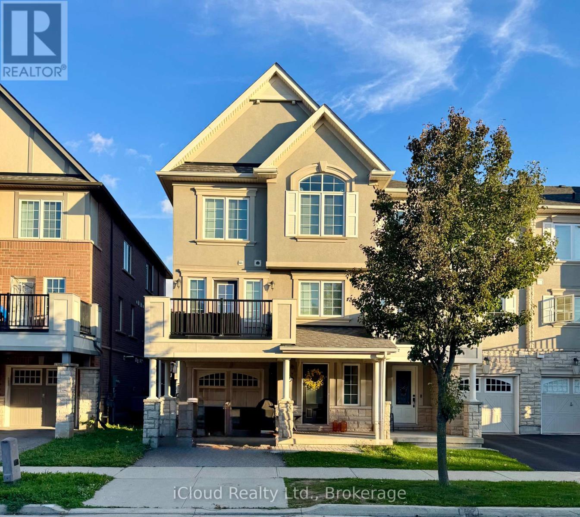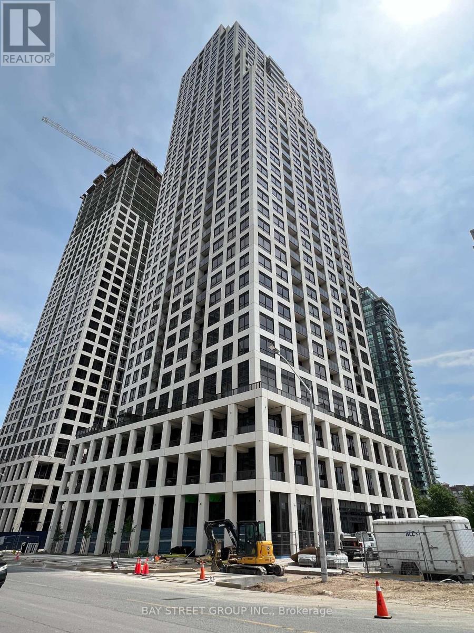4234 Hazineh Court
Mississauga, Ontario
Welcome to this executive & prestigious home in the best area of Mississauga in credit view neighborhood, in a quite cul-de-sac of an exclusive enclave, pleasure to live in and raise your kids happily and peacefully. the largest lot and frontage in this subdivision, close to all amenities, including HWYs, schools, Square One, shopping center, community center, transit route, school and much more... very well laid out, provides flow and flexibility, Ideal for big families or professional seeking space to grow, good size kitchen with Granit counter top and breakfast area, formal living and Dining and family room open to office, 4 generous size Bedroom 4 Bathroom good size hallway, main floor laundry with side entrance, Double Scarlet O'Hara Staircase open to lower level, with large rec room two bedroom, designed for everyday living and refined entertaining, enjoy seamless indoor and out door, stamp concert all around the house, 7 parking space on the driveway, home offer perfect balance of tranquility and convenience in a sought after family friendly neighborhood and location, and the large truly wonderful home in the court to see. it's better not to miss. Please view the virtual tour. (id:60365)
26 - 2335 Sheppard Avenue W
Toronto, Ontario
Ideally situated near Hwy 401 and surrounded by shopping, restaurants, and everyday conveniences, this stylish and spacious townhouse offers it all. The open-concept living and dining area is perfect for entertaining, featuring an updated kitchen and a walk-out balcony from the dining room. The large primary bedroom boasts wall-to-wall windows and a double closet, while the second bedroom provides ample space, a full closet, and plenty of natural light. Enjoy the ease of underground parking with close access to your suite. Just steps from Starbucks, Tim Hortons, and a variety of shops and dining options-everything you need is right at your doorstep. (id:60365)
219 - 1007 The Queensway W
Toronto, Ontario
Experience elevated urban living at its finest in this brand-new, never-lived-in 2-bedroom, 2-bathroom residence at Verge Condos, perfectly situated at The Queensway and Islington. From the moment you enter, you're greeted by soaring 10-foot ceilings, expansive floor-to-ceiling windows, and an unobstructed, picture-perfect view of the iconic CN Tower-visible from both the living room and your private balcony. This stunning home seamlessly blends modern sophistication with everyday comfort, featuring a designer Italian kitchen with quartz countertops, integrated stainless steel appliances, and sleek cabinetry that's as functional as it is beautiful. The open-concept living and dining area offers an ideal space for entertaining or relaxing, while the primary suite boasts a luxurious spa-inspired ensuite and ample closet space. Enjoy in-suite laundry, one premium underground parking spot, and a private locker for added convenience. Step out onto your balcony-complete with a gas BBQ hookup-and take in the glittering Toronto skyline as the sun sets. Verge Condos redefines lifestyle living with an impressive collection of amenities, including a state-of-the-art fitness centre, co-working and social lounges, party and games rooms, children's play studio, pet spa, and rooftop terraces with fire pits, cabanas, and panoramic skyline views. With transit, shopping, dining, and parks just steps away-and quick access to the Gardiner Expressway for seamless downtown commutes-this remarkable suite delivers the perfect combination of luxury, location, and lifestyle. (id:60365)
161 Keppel Circle
Brampton, Ontario
Welcome to 161 Keppel Circle, located in the sought-after Mount Pleasant North community by Mattamy Homes. This bright and stylish 3-bedroom, 3-bathroom townhouse offers an inviting open-concept layout with plenty of natural light streaming through large windows and a beautifully painted accent wall. The modern upgraded kitchen features stainless steel appliances, extended cabinetry, and a practical design perfect for everyday living and entertaining. Ideally situated near top-rated schools, parks, Longo's, restaurants, and public transit, and just minutes from Mount Pleasant GO Station, the library, and Mount Pleasant Square. Don't miss your chance to call this beautiful townhouse your new home! (id:60365)
75 Monclova Road
Toronto, Ontario
Welcome To This Beautiful Detached Bungalow Nestled In A Sought-After Community, Hitting The Market For The First Time. This Residence Features Gleaming Hardwood Flooring Throughout The Main Living Areas, Freshly Painted Interiors That Radiate Warmth And Elegance, And Newly Installed Flooring In The Spacious Basement. This Home Has A Separate Entrance To The Lower Level, It Offers Excellent Flexibility - Ideal For Additional Income, In-Law Accommodation, Or Truly Accommodating A Two-Family Scenario. Surrounded By Similar Homes In The Area, This Is A Rare Opportunity! (id:60365)
401 - 2485 Eglinton Avenue W
Mississauga, Ontario
Be the first to live in this brand new 2-bedroom, 2-bathroom condo at this beautiful condo !Experience modern living at its finest in this never-lived-in suite featuring an open-concept layout filled with natural light from large windows. The stylish kitchen boasts sleek cabinetry and stainless steel appliances - perfect for cooking and entertaining. The primary bedroom includes a private ensuite, while the second bedroom and full guest bathroom offer comfort and flexibility. This unit also comes with a parking space and locker for added convenience. Located in a prime area just steps from public transit, shops, and restaurants, this home offers the perfect balance of comfort and accessibility. Brand new - never lived in! Don't miss this opportunity! (id:60365)
Phr 08 - 1100 Sheppard Avenue W
Toronto, Ontario
Introducing this brand-new, stunning Lower Penthouse!This spacious loft-style 1 Bedroom + Den suite features 2 washrooms . The Underground Parking spot comes with a dedicated EV charging station. Comes with one parking and a locker. The good-sized Den private home office. Enjoy modern stainless steel appliances, high ceilings, and breathtaking, unobstructed southeast-facing city views with abundant natural sunlight throughout the day.Residents can indulge in an impressive selection of indoor and outdoor amenities, including a fully equipped fitness center, rooftop terrace, private meeting rooms, lounge with bar, entertainment lounge with gaming area, BBQ stations, children's playroom and playground, pet spa, and 24-hour concierge service.Perfectly located near Yorkdale Mall, Downsview Park, Costco, York University, and Highway 401. Within walking distance to Sheppard West Subway Station and GO Transit, with TTC bus services just steps away. (id:60365)
5967 Manzanillo Crescent
Mississauga, Ontario
Welcome to this spacious semi-detached home located in the highly sought after Churchill Meadows community of Mississauga. Offering 4 generous bedrooms and 3 bathrooms, this property features bright and inviting living spaces across the main and upper floors. The open concept layout is perfect for family living, with a modern kitchen that flows seamlessly into the dining and living areas. Upstairs, you'll find a large primary suite with its own ensuite bath along with three additional bedrooms that provide plenty of room for family or guests. Nestled in a family friendly neighbourhood, this home is close to top rated schools, parks, shopping, public transit, and major highways. Perfect for those seeking comfort and convenience in one of Mississauga's most desirable communities. Book your showing today! Basement is only used for the landlords storage. (id:60365)
94 Melbert Road
Toronto, Ontario
Welcome to this beautifully maintained, exceptionally Spacious family home. Nestled in the highly desirable Eringate-Centennial community this home offers 6 bedrooms, 2 oversized kitchens, a gorgeous Sun room that leads to a very private backyard. The finished basement has a large recreation room with a cozy fireplace, and a huge cantina just off the 2nd kitchen. This home is truly move-in ready. Don't miss the chance to make this remarkable house your home. (id:60365)
3 Hartsdale Drive
Toronto, Ontario
Wow!! Fantastic Opportunity To Move Into Richmond Gardens! Step Into This Tastefully Updated 3 + 1 Bedroom, 3-Bathroom Bungalow Situated In A Desirable Community, Located Within The Highly Sought-After Father Serra And Richview Collegiate School District. The Main Floor Features A Bright And Spacious Living And Dining Room With A Wood-Burning Fireplace, An Eat-In Kitchen With A Breakfast Area And Walk-Out To A Private Backyard, And Three Spacious Bedrooms Including A Primary With Its Own Walk-In Closet And Ensuite Bathroom. The Finished Basement With Above-Grade Windows Offers Exceptional Additional Living Space, Complete With A Large Recreation Room And Second Fireplace, A Fourth Bedroom, An Additional Bathroom, Plus A Rough-In For A Kitchen And A Bar Area Perfect For Entertaining, Extended Family Living, Or In-Law Potential. A Double Car Garage And Oversized Driveway Provide Ample Parking, While The Location Delivers Both Prestige And Convenience. Close To Parks, Shopping, Transit, Major Highways, The Airport And Quick Access To The UP Express And GO Train. A Rare Opportunity To Own A Home That Blends Comfort, Class, And Convenience In One Of Etobicoke's Most Desirable Neighbourhoods. Don't Miss This Fantastic Opportunity. (id:60365)
234 Sarah Cline Drive
Oakville, Ontario
Stunning Mattamy-Built Executive Freehold Townhome in Oakville's Highly Coveted Preserve Community! This Vanessa Model end-unit offers approximately 1,540 sq. ft. of contemporary elegance, thoughtfully designed with premium upgrades throughout. The bright, open-concept layout features a modern white and espresso kitchen with stainless steel appliances, quartz countertops, and stylish cabinetry that perfectly complements the homes sleek design. Enjoy dark espresso hardwood staircases and laminate flooring that flow seamlessly across the main, second, and third level. Upstairs, you'll find three spacious bedrooms and three well-appointed bathrooms, including a luxurious primary suite with a four-piece ensuite, shower/bathtub, and a large walk-in closet. The second level also includes a beautifully upgraded four-piece main bath. The ground level offers a convenient garage entrance, ample storage, and a dedicated office space perfect for remote work or study. Located in one of Oakville's most desirable neighbourhoods, this home combines upscale finishes, functional living, and a welcoming community atmosphere just minutes from parks, top-rated schools, shopping, and major highways. (id:60365)
2910 - 36 Elm Drive W
Mississauga, Ontario
You are welcome to this one bedroom Well maintained condo. Open concept layout + 9' ceiling + open city view = lot of natural light. Classic and grand lobby with 24 hours concierge.Functional layout perfect for young people to work from home and enjoy the comtempary living style. Luxury Amenities Including: OutdoorTerraces, Gym, Yoga Studio, Party Room,Movie Theatre. Walking distance To Sq One, Cooksville Go Station, Bus, Future Hurontario Lrt,Sheridan College, Celebration Square,Central Library, Ymca. U of T Mississauga is only a short 10 minute drive away. Close To Major Highways401, 403, 407, 410, q.e.w. Bell internet included (id:60365)

