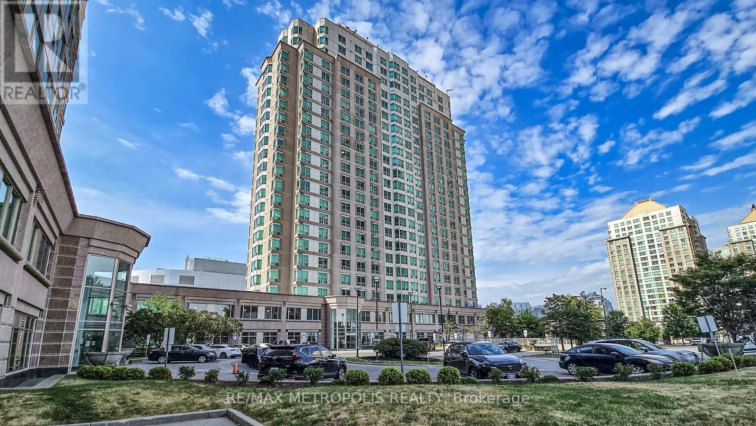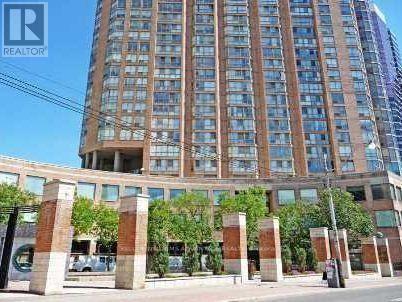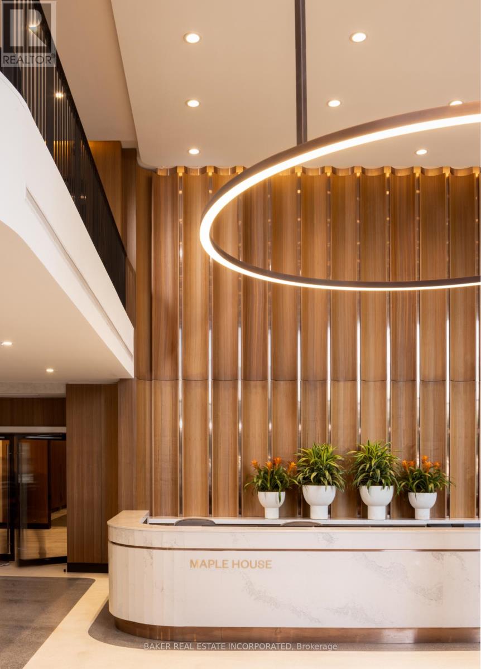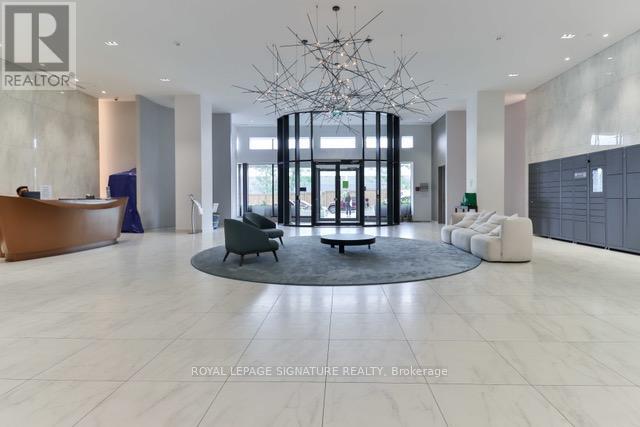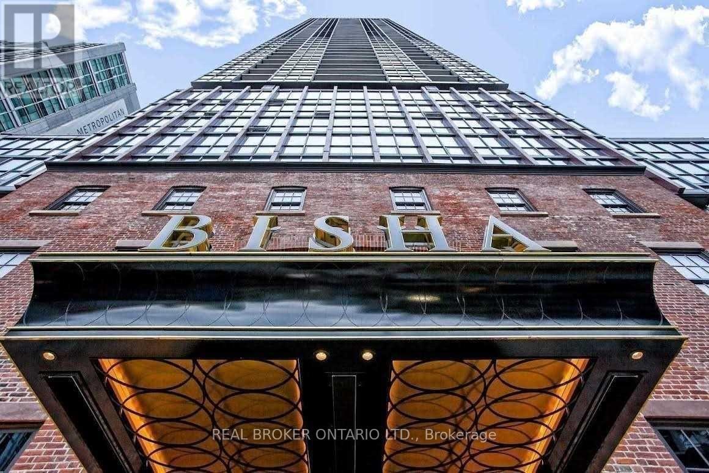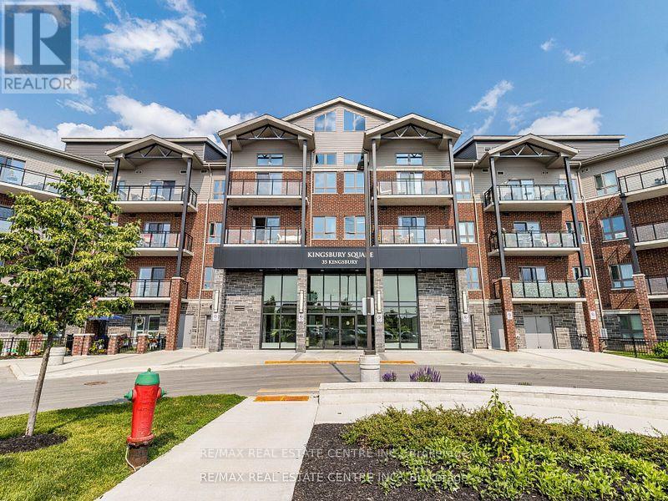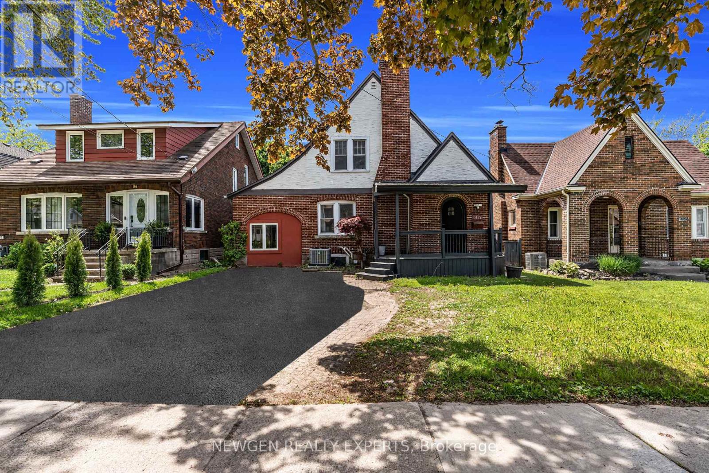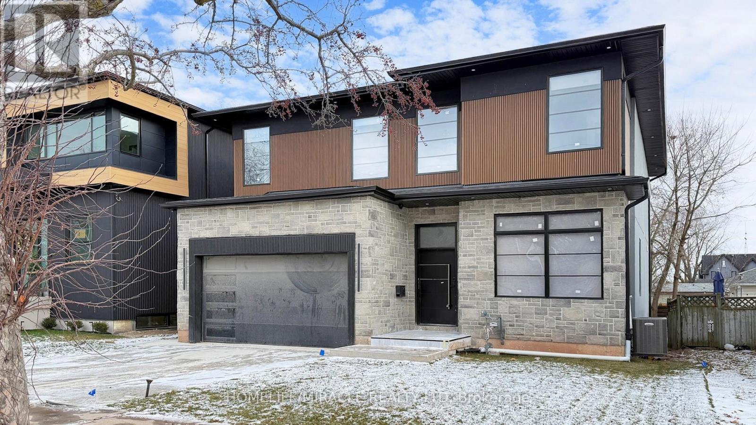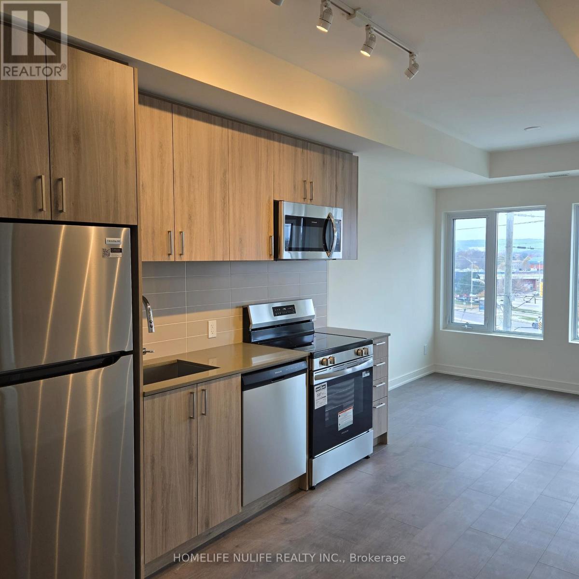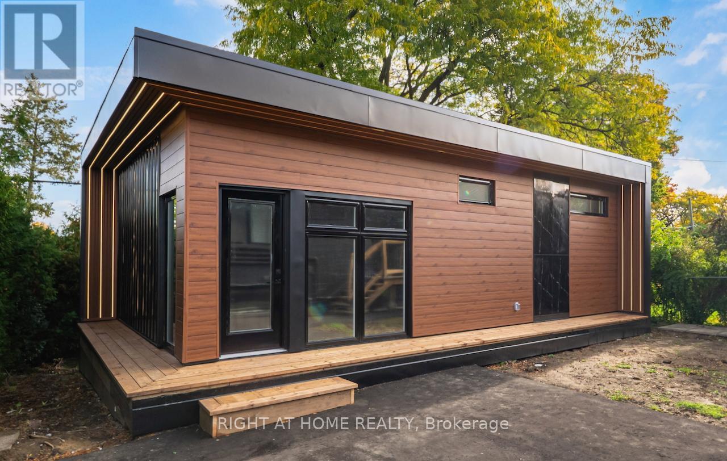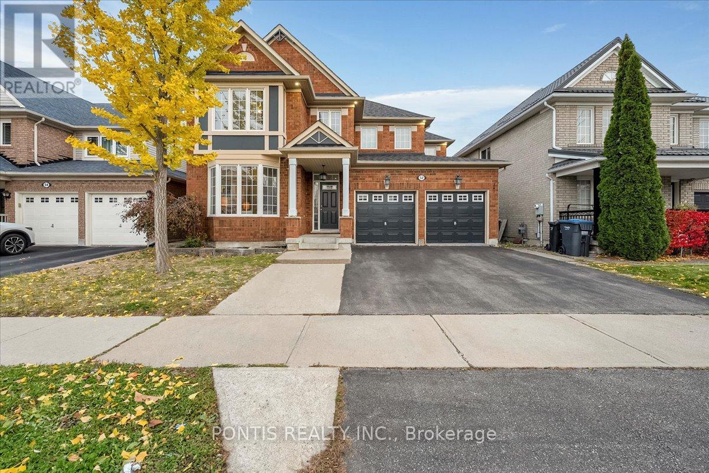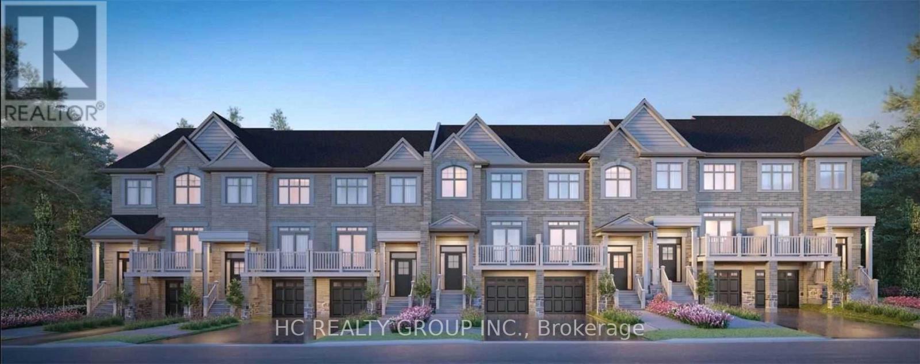2210 - 1 Lee Centre Drive
Toronto, Ontario
Beautiful 2 bedroom , 2 full washroom corner unit offering 890 sqft of bright and functional living space, featuring a split-bedroom layout and unobstructed south/west views. Includes a primary bedroom with its own ensuite washroom. Rare tandem parking for two cars ! Upgrades include laminate flooring throughout, granite countertops, undermount sink, and a convenient breakfast bar. Maintenance fees include all utilities. Freshly painted and ready for immediate move in. Prime location close to TTC subway, Hwy 401, Civic Centre, YMCA, public library, and parks. A perfect opportunity for first time buyers and small families ! (id:60365)
304 - 1033 Bay Street
Toronto, Ontario
Large commercial condominium unit containing seven offices, a kitchenette and storage area available for sale in well-kept prestigious building in the heart of Toronto. Bright professional space with abundant natural light and two balconies. Excellent building amenities including large board rooms, outdoor deck, concierge and fitness centre. Ultra-convenient Bay/Bloor location steps from subway stations, bus routes, Yonge Street, and upscale Yorkville restaurants and boutiques. Easy access to UofT and the Church-Wellesley corridor. Must be seen! (id:60365)
1006 - 181 Mill Street
Toronto, Ontario
BRAND NEW, NEVER LIVED IN 1 BED, 1 BATH 525 sf SUITE - RENT NOW AND RECEIVE 6 WEEKS FREE! Bringing your net effective rate to $2,171 for a one year lease. (Offer subject to change. Terms and conditions apply). Discover high-end living in the award-winning canary district community. Purpose-built boutique rental residence with award-winning property management featuring hotel-style concierge services in partnership with Toronto life, hassle-free rental living with on-site maintenance available seven days a week, community enhancing resident events and security of tenure for additional peace of mind. On-site property management and bookable guest suite, Smart Home Features with Google Nest Transit & connectivity: TTC streetcar at your doorstep: under 20 minutes to king subway station. Walking distance to Distillery District, St. Lawrence Market, Corktown Common Park, And Cherry Beach, with nearby schools (George Brown College), medical centres, grocery stores, and daycares. In-suite washers and dryers. Experience rental living reimagined. Signature amenities: rooftop pool, lounge spaces, a parlour, private cooking & dining space, and terraces. Resident mobile app for easy access to services, payment, maintenance requests and more! Wi-fi-enabled shared co-working spaces, state-of-the-art fitness centre with in-person and virtual classes plus complimentary fitness training, and more! *Offers subject to change without notice & Images are for illustrative purposes only. Parking is available at a cost. (id:60365)
2406 - 50 O'neill Road
Toronto, Ontario
Welcome To A New Never Lived In 1-Bedroom at 50 O'Neill Rd.Shops at Don Mills Be The First To Live In This Cozy 1-Bedroom Suite In The Heart of Don Mills! Thoughtfully Designed With Modern Touch In Mind, This Spacious Unit Offers Comfort And Style In One of Toronto's Most Desirable Neighbourhoods. Enjoy an Open-Concept Layout, Floor-to-Ceiling Windows, And a Large Private Balcony Ideal For Morning Coffee or Evening Unwind.Located at Don Mils/Lawrence Area Just Steps to Shops at Don Mills, Restaurants, Cafes, Transit, andParks.Minutes To Eglinton LRT & DVP.?? Contemporary kitchen with integrated appliances!?? Large balcony with open views!?? Parking & locker included!?? Luxury amenities: concierge, gym, indoor pool, outdoor pool, party room & more!A Rare Opportunity To Lease This Stylish Suite in a Prime Don Mills Location! (id:60365)
2807 - 88 Blue Jays Way
Toronto, Ontario
Fully furnished downtown Luxurious Bisha Hotel & Residence unit With Amazing South View Of Cn Tower And Lake Ontario! Spacious & Bright 1 Bedroom + Large Den, 9 Ft. Ceilings & Floor-To-Ceiling Windows. High-End Kitchen Equipped With S/S Built-In Appliances And Huge Island. Exceptional Amenities Including 24-Hour Concierge, Infinity Pool, Party Room, Gym, Rooftop Lounge And On-Site Restaurants 'Kost' & 'Akira Back'. Best Fengshui For The Street Number, Will Help You Succeed In Work/School. Unit Comes Fully Furnished (Not Ones Shown In Photos), Students welcome. See And Fall In Love! (id:60365)
222 - 35 Kingsbury Square N
Guelph, Ontario
222 -35 Kingsbury Square Is A Beautifully Upgraded 2 Bedroom Condo, Situated In An Upscale Building With A Prime South-End Location! The Kitchen Features Upgraded Brand new Backsplash. Quartz Counters, Upgraded Stainless Steel Appliance Package And More. The Living Space Is Bright And With A Walk Out To A Spacious Private Balcony And The 9 Foot Ceilings Abound. Both Bedrooms Are Ample In Size And There Is Continuous Quality Wide Plank Laminate Flooring Throughout. (id:60365)
#main - 5765 Dorchester Road
Niagara Falls, Ontario
This beautifully renovated 3 bedroom, 2 full bathroom detached home is perfectly located just 7 minutes from Niagara Falls, in the highly desirable area of Dorchester Road and Lundys Lane. Set on a spacious 40ft x 140ft lot, this home offers ample outdoor space and unbeatable convenience with schools, restaurants, grocery stores, gas stations, banks, and places of worship all within walking distance. Inside, you'll find a completely updated and move-in ready interior featuring brand new flooring throughout, elegant tile finishes in the kitchens and bathrooms, and a modern marble countertop in the main kitchen. The living room showcases a beautiful custom feature wall, adding warmth and style to the space. Ideal for large families or investors, the home includes two full kitchens and two laundry areas. The fully finished basement apartment has a private, separate entrance. This is the perfect home anyone looking to enjoy space, style, and a fantastic location in Niagara Falls. Newcomers, bachelors, and students are welcome. Don't miss out on this exceptional opportunity. (id:60365)
150 Stewart Street
Oakville, Ontario
Welcome to this newly custom-built stunning home in Kerr Village located in Oakville, ON. This magnificent 4 + 2 bedroom and 6 washrooms brand new fully upgraded house situated on ~0.13 acr boasts soaring high ceilings, custom floors, top to bottom windows and multiple sky-lights on the upper level flooded with natural light all day long. This house offers modern living with huge family and dinning room, a mini walk-in pantry leading in to custom-built kitchen with large centre island, custom cabinetry and counter top, flowing in to open-concept family room with a beautiful feature wall, perfect for hosting friends or quiet personal evening with family. Not to forget the wood deck and backyard to restore and relax. The upper level welcome you to 4 bedrooms and 4 washrooms. The large primary bedroom features exquisite washroom with soaker tub, his & hers sink and a spacious standing shower with Rainfall Waterfall Shower pane. and skylight. The ~1462 sqft walk-out basement is just perfect for entertaining, media room, games room, library or simply to relax. Enjoy the exquisite living experience on a quiet and friendly neighborhood with lots of trees and walking distance to Kerr Village, 5 10 mins drive to the GO Station, Oakville Museum, Lake, and Downtown Oakville. Book your showing today to experience this modern beauty you can call home! (id:60365)
320 - 8020 Derry Road
Milton, Ontario
1 Bedroom + Den, 1 Full Washroom New Condo in Milton available for Lease. Beautifully designed condo apartment in one of Milton's most desirable locations. Just minutes from major highways and the Milton GO Station. Enjoy being surrounded by fantastic restaurants, cozy cafes, and over 170 nearby shops. With top retailers, supermarkets, and downtown Milton all close by, everything you need is right at your doorstep. This bright and spacious home features large windows that fill the space with natural sunlight. Enjoy fantastic building Amenities designed for comfort and convenience, including a sparkling swimming pool, a pet spa, stylish guest suites for visiting family, a Wi-Fi lounge perfect for work or relaxation, and so much more to elevate your everyday living experience. (id:60365)
Garden Suite - 25 Templar Drive
Toronto, Ontario
*1 Month Free*, One of Kind, Premium Garden Suite, 10FT Ceilings, Built in 2025, Never Lived In, Only A++ Tenants, Prime Toronto Location Easy Access To Transit, Hwy 401, 425, 27, Shopping, And More. Enjoy The Comfort And Privacy Of A Small-Scale Community While Living In a Modern Home. No Crowded Apartment Buildings, Designed For Quality Living, Spacious & Bright: Large Windows And An Open-Concept Layout For A Modern Feel. Luxury Kitchen: Brand-New Stainless Steel Appliances, Premium Quartz Countertops & Backsplash. Elevate Your Cooking Experience. Private In-Suite Laundry: Your Own Washer & Dryer, No Sharing, No Hassle, Lower Utility Costs, Peaceful & Clean: A Non-Smoking Building For A Fresh And Healthy Environment. One Of The Landlord's Shareholders is RRES, Pls Sign Disclosure With Offer. Some photos are virtually staged. (id:60365)
52 Emmett Circle
Brampton, Ontario
Absolutely Stunning! This 4+2 bedroom, 4-bathroom Fully Detached Home is nestled on a quiet, child-friendly street in Brampton's Highly Sought-after Fletchers Meadow Neighbourhood. Solid, All Brick Home, Boasting a Finished Basement with separate entrance, bright and spacious rooms, 9ft ceilings, and a luxurious primary master suite with 4pc en-suite, jacuzzi, and his/hers closets. The gourmet kitchen features stainless steel appliances, back-splash, and servery, perfect for culinary delights. With gleaming hardwood floors, Laundry on main level and basement, Heated floors on the Main and Basement , and ample parking for up to 6 cars, this home has it all! Ideally situated near top-rated schools, parks, and amenities, including Brisdale Public School, Mary Goodwillie Young Park, and the Cassie Campbell Community Centre. Walking distance to Fresh Co, Tim Hortons, Scotiabank, Shoppers Drug Mart, and more! A rare find in an amazing location, perfect for growing families and investors alike - Must See to Appreciate the beauty..!!! (id:60365)
113 Seguin Street
Richmond Hill, Ontario
New Luxurious 3-BR, townhouse in prestigious Oak Ridges! Beautiful Open Concept, 9 Feet High Ceilings On The Main Floor. 3 Bedrooms on the 2nd Floor. Quartz Counter Top In Upgraded Kitchen. Move-In Ready! Minutes To Public Transit, Parks, Schools, Shops. Basement not included. (id:60365)

