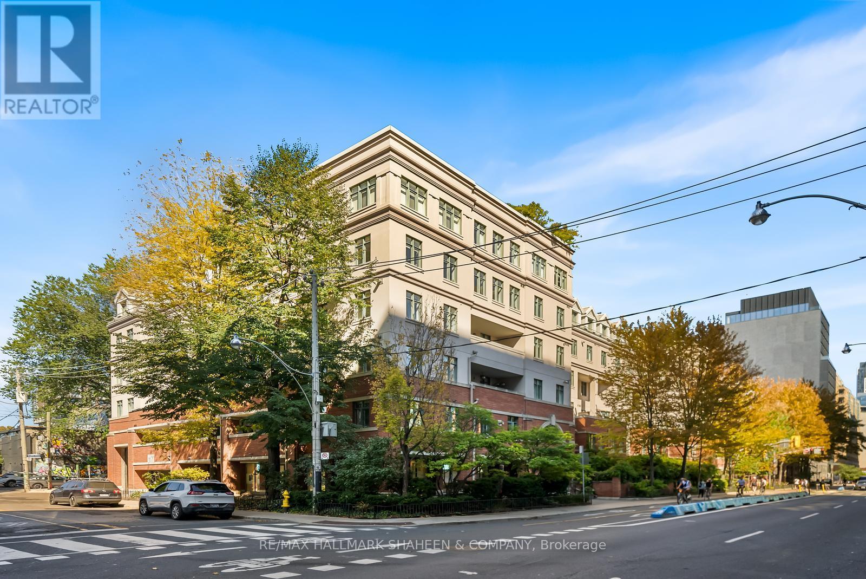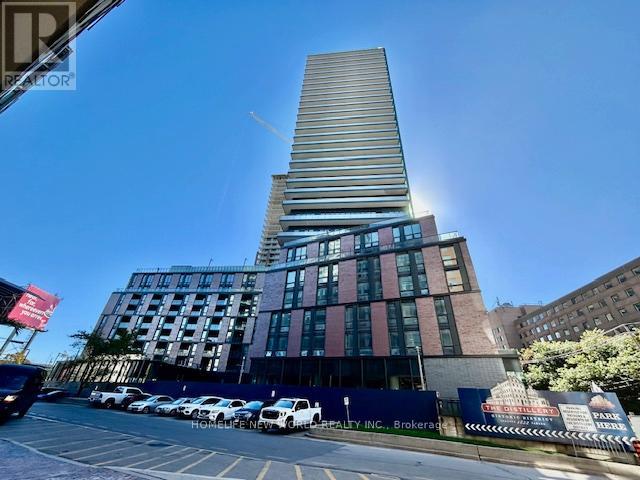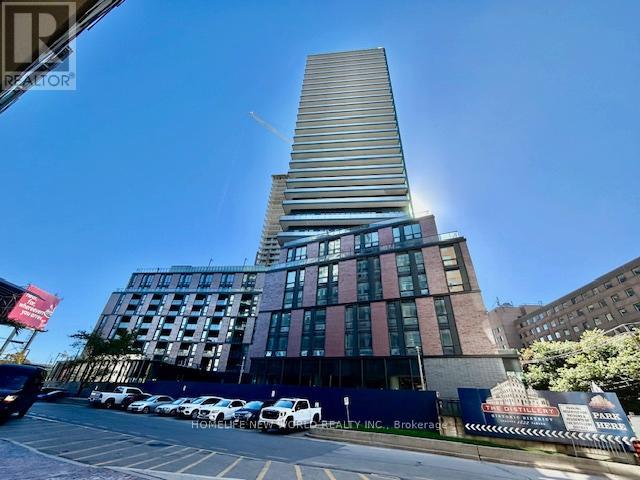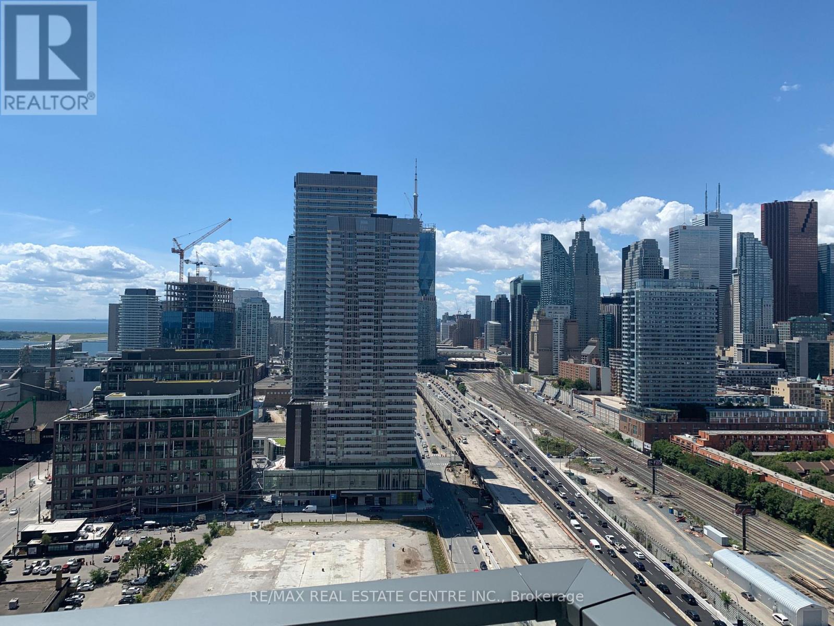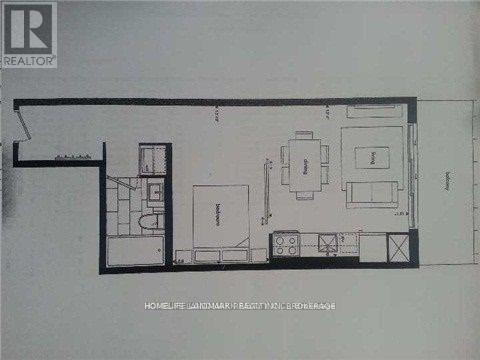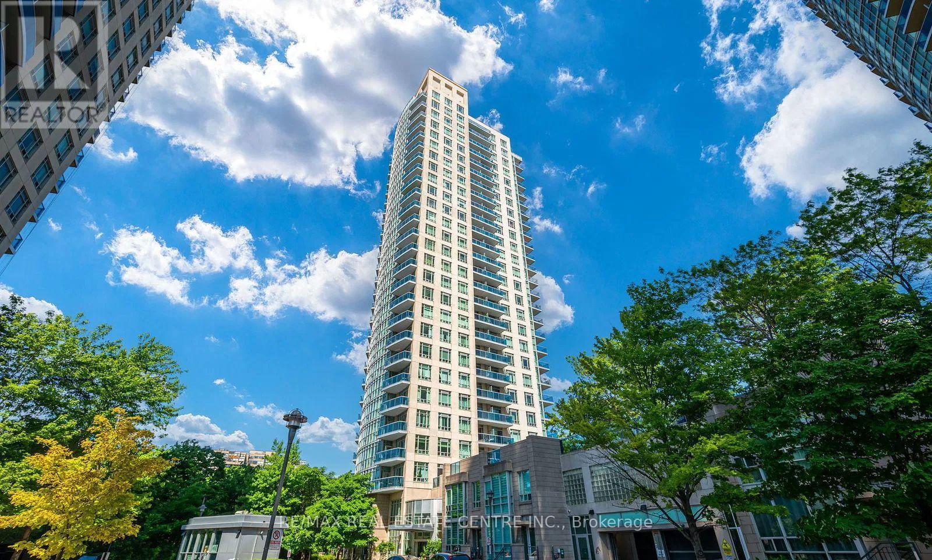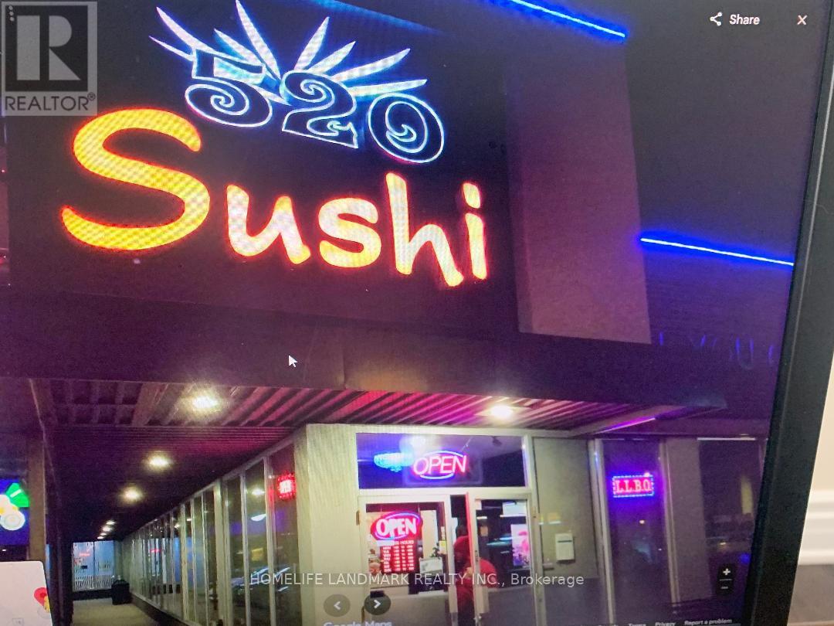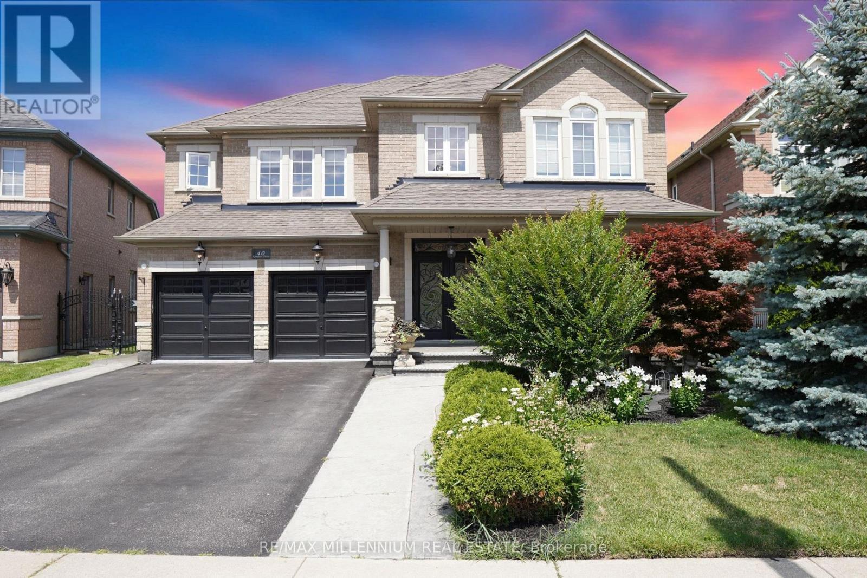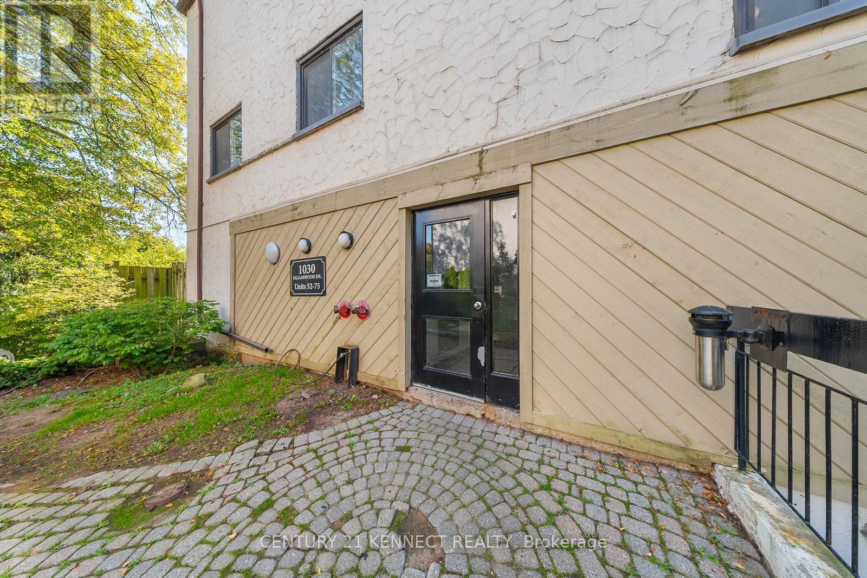331 - 500 Richmond Street W
Toronto, Ontario
Tucked into the heart of Toronto's Fashion District, this two-storey condo feels like a downtown townhouse in the sky. With just five floors in the building, there's no endless waiting for elevators, life here is easy. The main level is open and welcoming, with a modern kitchen featuring stainless steel appliances, granite counters, and an extended island that doubles as the perfect breakfast bar. The living and dining areas flow seamlessly, with a walkout to your private balcony for morning coffee or evening wind-downs. Upstairs, you'll find two bright bedrooms, each offering plenty of room and flexibility-whether for family, guests, or a quiet home office. The primary bedroom comfortably fits a king-sized bed and still leaves space to make it your own. A stylish four-piece bathroom completes the upper level. Cityscape Terrace is a well-loved, low-rise community that puts you within steps of everything, St. Andrews Park, Waterworks Food Hall, the Ace Hotel, and the brand new 57,000 sqft YMCA. Transit, King West, and the Financial District are all just a short walk away. With nearly 1,000 square feet of thoughtfully designed living space, Unit 331 offers a rare balance: the vibrancy of downtown living paired with the comfort of a true home. Select images have been enhanced with virtual staging. (id:60365)
713 - 35 Parliament Street
Toronto, Ontario
Brand-New 2 Bedroom unit!! Nestled in the historic Distillery District, The Goode offers residents a unique blend of historic charm and modern convenience. This bright and spacious unit offers one of the best layouts in the building, featuring floor-to-ceiling windows, Modern Open Concept kitchen. The intelligently designed split-bedroom floor plan offers privacy and functionality, making it perfect for both everyday living and entertaining. TTC at the door front, and walking distance to Distillery District, St Lawrence Market and Toronto Waterfront and more! (id:60365)
726 - 35 Parliament Street
Toronto, Ontario
Brand-New 2 Bedroom unit!! 793 sq ft per builder's floor plan, North-West Corner Unit!! Nestled in the historic Distillery District, The Goode offers residents a unique blend of historic charm and modern convenience. This bright and spacious unit offers one of the best layouts in the building, featuring floor-to-ceiling windows, Modern Open Concept kitchen. The intelligently designed floor plan offers functionality, making it perfect for both everyday living and entertaining. TTC at the door front, and walking distance to Distillery District, St Lawrence Market and Toronto Waterfront and more! (id:60365)
2401 - 16 Bonnycastle Street
Toronto, Ontario
Immaculate unit in an award-winning green living building! This stunning condo sides onto a beautiful park and is just steps from the lake. Enjoy a free shuttle to Union Station and 24/7 concierge service. Exceptional 10th-floor amenities include yoga and weight studios, hot plunge pool, his and hers saunas and steam rooms, dining bar/lounge, indoor/outdoor fireplaces, billiards room, cabana deck, infinity pool, guest suite, and more. Featuring high-end finishes, 9' smooth ceilings, wraparound windows, and a walk-out balcony with breathtaking views of the lake, park, and downtown skyline. Den can be used as a second bedroom. Approximately 677 sq. ft. + 59 sq. ft. balcony. The unit is listed at $2,700 without parking and $2,850 with parking. (id:60365)
450 - 47 Lower River Street
Toronto, Ontario
1 Bdrm With 9' Wide Balcony Facing Courtyard & Pool**Trendy 9' Exposed Concrete Ceiling With Engineered Hardwood Floors Thru Out**Open Modern Kitchen With Caesarstone Countertop & Backpainted Glass Backsplash**Steps To 18 Acres Corktown Common Park & Trails**Walk To Distillery/Leslieville/Beach Area/Lake**TTC At Door**5 Min Streetcar Ride To Yonge St & 10 Min To Financial District/Queen W Shops**Easy Access To Highway (id:60365)
64312 Dufferin County Road
East Garafraxa, Ontario
Exceptional 10-Acre Property in Prime Location - Just Minutes from Orangeville Discover this beautifully maintained 10-acre estate featuring a charming detached 3-bedroomhome, offering the perfect balance of serene country living with unmatched convenience-only 4minutes from Orangeville. The home showcases a range of quality upgrades including: Professionally landscaped front and side flower beds Italian porcelain tile at the front entrance Heated floors in both washrooms Solid maple kitchen cabinet doors Spacious layout with warm, welcoming interiors This property also presents an excellent income-generating opportunity, currently producing$10,000-$12,000 per month through Airbnb, with potential to increase revenue by adding amenities such as a hot tub. All furniture and kitchen essentials are included in the purchase price. (Note: Current listing photos are older and do not reflect the included furnishings.)A rare opportunity to own a picturesque, profitable, and well-kept country property only 5minutes from town. Truly a must-see-don't miss out! (id:60365)
2605 - 90 Absolute Avenue
Mississauga, Ontario
Welcome to this classically elegant Lower Penthouse in the iconic Absolute Condos, also known as the Marilyn Monroe Towers. Enjoy soaring 10 ft ceilings, crown mouldings, and laminate flooring throughout this spacious 2 plus 1 bedroom suite. The den with French doors functions perfectly as a third bedroom or home office. The stylish kitchen features granite countertops and stainless steel appliances. The primary bedroom offers a five-piece ensuite and walk-in closet, while both bathrooms feature marble floors and glass showers. Step out onto the large balcony with two walkouts and take in stunning southwest views of the lake and downtown Mississauga. Includes one parking space, two lockers, and access to premium amenities including indoor and outdoor pools, a gym, and more. Perfect for first time home buyers or investors!! If you are looking for big space with less down payment this is your best bet where luxury meets practical and functional layout!! Freshly painted!! Beautiful views of celebration square!!A must must see!!! (id:60365)
252 Queen Street E
Brampton, Ontario
Well Known Established & Profitable Sushi Restaurant. Owners Have Been At This Location For Over 10 Yars. They Are Selling For Retirement Purposes, Not Due To A Lack Of Sales. Sales Are Currently Excellent And Have Been So Continuously. The Staff Would Like To Stay On If Required. Training Is Available And Can Be Stipulated In Your Offer. (id:60365)
148 Keppel Circle
Brampton, Ontario
Welcome to this beautifully upgraded 4-bedroom, 4-bath freehold townhome in one of Brampton's most sought-after neighbourhoods. Featuring a functional layout and modern finishes, this home offers an in-law suite on the main floor-perfect for multi-generational living, guests, or a private office. The open-concept great room and dining areas are bright and stylish with upgraded flooring, pot lights, and contemporary touches throughout. The sleek kitchen boasts stainless steel appliances, quartz countertops, extended cabinetry, and a centre island ideal for cooking and entertaining.Upstairs, generous bedrooms include a primary suite with a walk-in closet and spa-like ensuite. Enjoy garage access, private driveway parking, and a low-maintenance backyard. Conveniently located near top-rated schools, parks, shopping, transit, and highways this home perfectly combines elegance, comfort, and practicality. Available January 1 2026 (id:60365)
40 Ellis Drive
Brampton, Ontario
Well Kept And Spacious 3 Bedrooms Townhouse. 3 Good Size Bedrooms And Walkout Finished Basement. Close to Park ,Kids Play Area And Visitor Parking. Inside The Community. Steps To School, Transit And Bramalea City Centre. Public Transportation, Shopping Plaza, And Others .water included in maintenance fee, with common elements, and bldg insurance (id:60365)
40 Rampart Drive
Brampton, Ontario
Located in the prestigious Vales of Castlemore North, this exceptional detached home sits on a rare, pie-shaped lot with professionally landscaped grounds and a private backyard oasis featuring a custom stone fireplace and gazebo. The grand interior welcomes you with soaring cathedral ceilings, an open-to-above foyer, and second-floor balconies overlooking both the entrance and living room, creating an airy, elegant feel. Just off the foyer, a bright flex room with French doors and a chandelier offers the perfect space for a home office, study, or personal retreat. The main floor also features hardwood flooring throughout, a cozy gas fireplace in the family room, and a spacious kitchen with ample prep and storage space. Upstairs, you'll find four large bedrooms, including a primary suite with a walk-in closet and private ensuite, a Jack & Jill 5-piece bathroom shared between the second and third bedrooms, and a fourth bedroom with its own private 4-piece ensuite. The fully finished basement adds exceptional value with a large recreation area, full bathroom, and two additional rooms that can easily be converted into bedrooms with ensuite potential. With garage access to the laundry room, a separate side entrance, and close proximity to top-rated schools, parks, and all major amenities, this home delivers luxury, flexibility, and comfort in one of Brampton's mostsought-after communities. (id:60365)
71 - 1030 Falgarwood Drive
Oakville, Ontario
Spacious 4 Bedroom Townhome for lease in Oakvilles sought after Falgarwood community. Welcome to this beautifully designed and impeccably maintained stacked townhome in the heart of Falgarwood, Oakville. Featuring 4 spacious bedrooms and 2 bathrooms, this rare offering combines comfort, style, and convenience in one of Oakville's most desirable neighborhoods. Step inside to find a thoughtfully laid-out home with a large open-concept main floor, perfect for both relaxing and entertaining. The modern kitchen boasts a large breakfast bar, quartz countertops, stainless steel appliances, and fresh paint throughout. Upstairs, you'll find convenient second-floor laundry and well-sized bedrooms filled with natural light. Enjoy the outdoors on your private oversized terrace, ideal for morning coffee or evening relaxation. This family-friendly neighborhood is surrounded by top-rated schools, lush parks, scenic trails, and a welcoming community vibe. Everything you need is just minutes away Oakville GO, Sheridan College, highways, shopping at Oakville Place, restaurants, bus stops, and even a community outdoor pool and recreation centre. Tucked away in the highly coveted Falgarwood community, this home offers not only space and comfort but also a lifestyle of ease and convenience. (id:60365)

