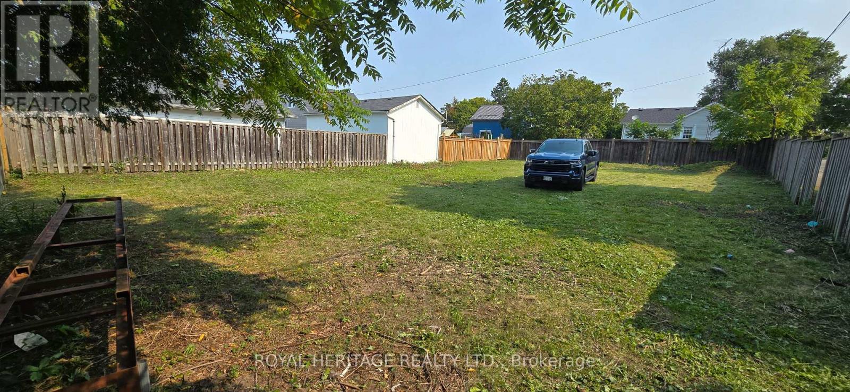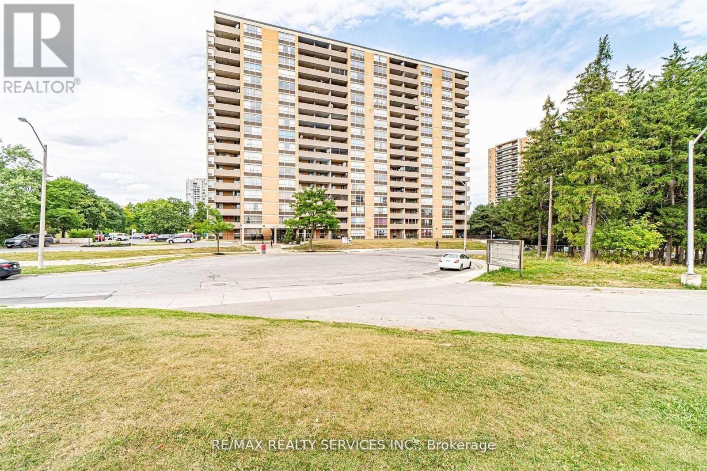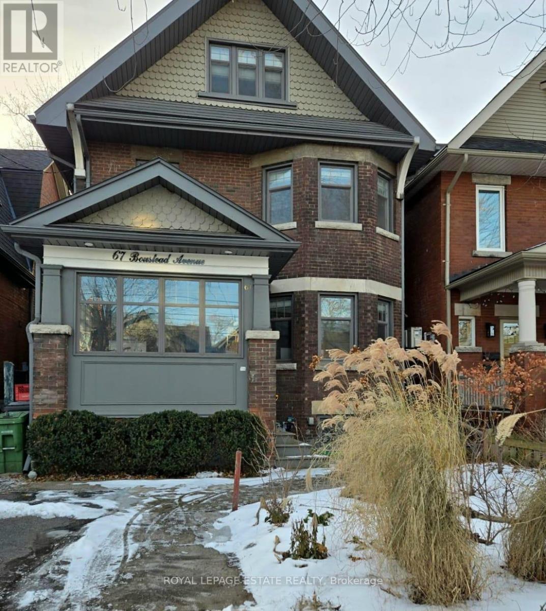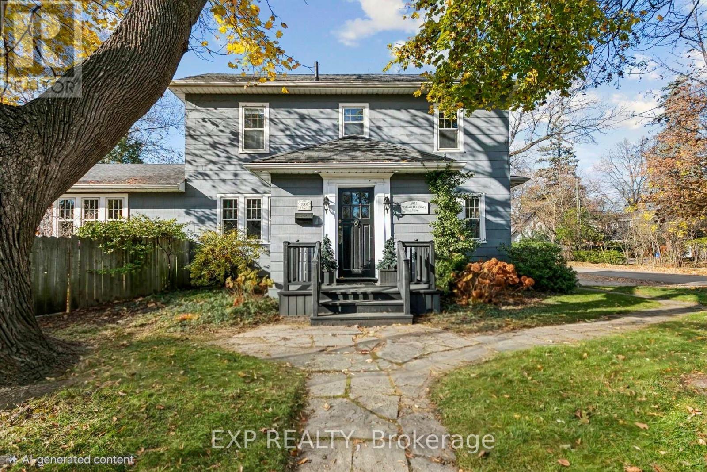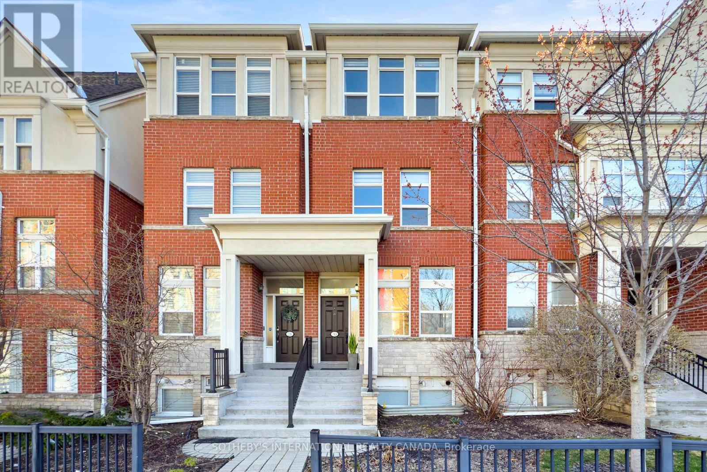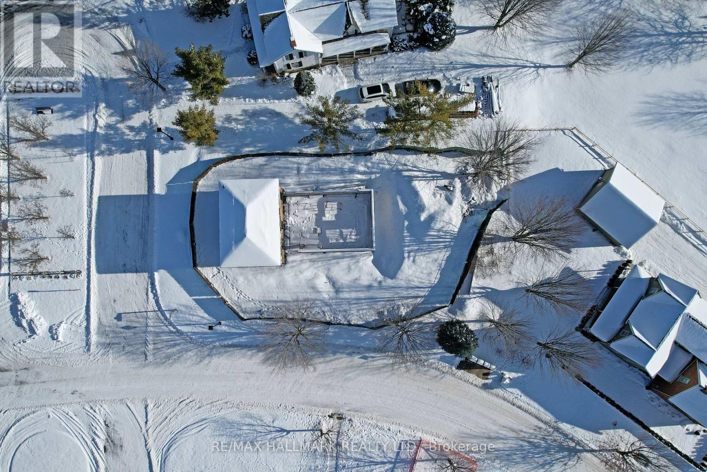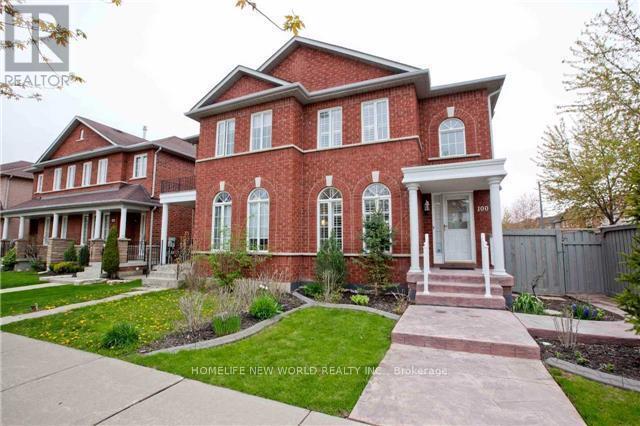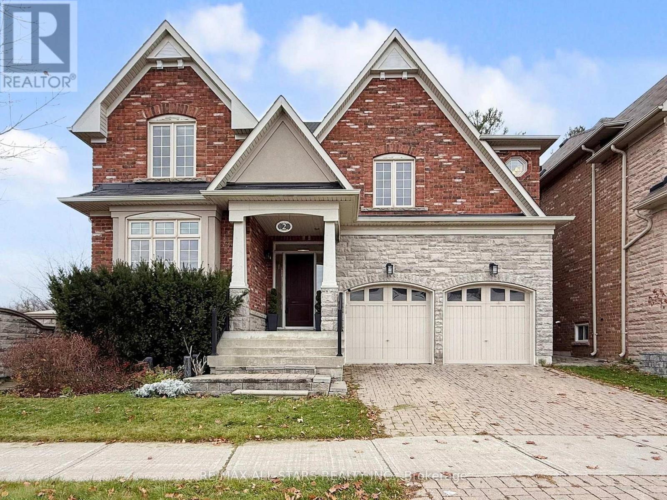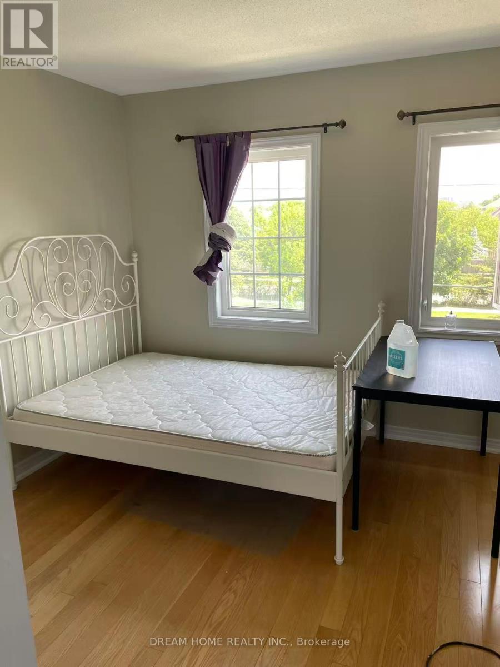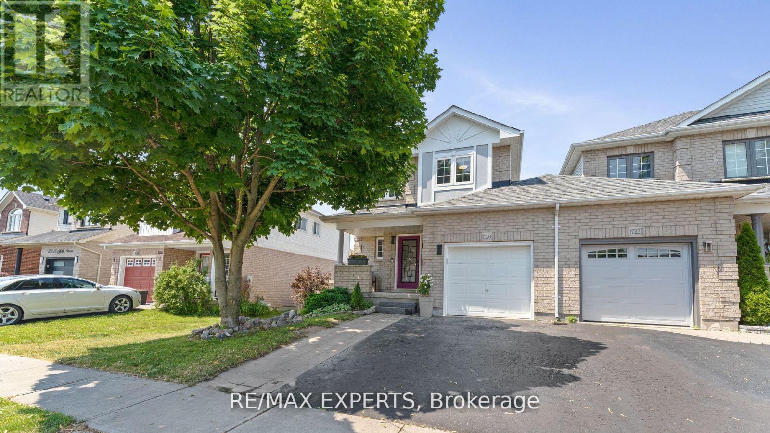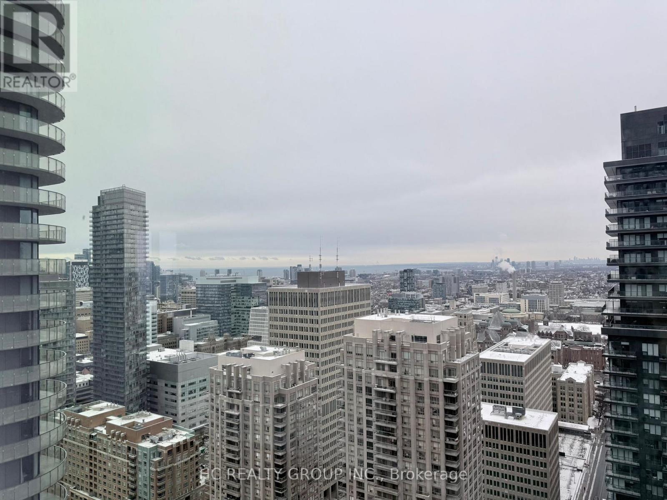1-3 Yeovil Lane
Port Hope, Ontario
Just Priced to Move. Great opportunity to own land and build near the heart of down town Port Hope. This property is located on a public laneway and at this moment the town is hesitant on building on the lane way. Buyer will have to go through the township and deal with the comity of adjustments in order to get approval. With new legislation encouraging more homes to be built this is a great opportunity for someone to get land at a cheap price and pursue this opportunity. (id:60365)
806 - 40 Panorama Court
Toronto, Ontario
BIG CONDO 950 SQUARE FEET. Beautiful views from inside the Unit & BALCONY being "SOLD" ON AS IS WHERE IS" Basis. Handyman's Special. Need work. Great opportunity for Contractors/ First time buyers. Large suite with great layout. Centrally located. Lowest Condo Fee in the whole area. All amenities close by. Steps to transit. Well maintained building. Ample visitor parking. MUST SEE!! Seller offers No Warranties whatsoever. (id:60365)
Bsmt Apt - 67 Boustead Avenue
Toronto, Ontario
Lower unit in multi-unit home on quiet High Park street. Steps to Bloor W subway, High Park & Roncesvalles shops/dining. Direct access to large shared backyard. Pet friendly. Two (2) private bedrooms w/ above-grade windows. Back bedroom has 2pc ensuite. (id:60365)
289 Spruce Street
Oakville, Ontario
Step inside this heritage home and feel the unmistakable charm of Old Oakville-warm, character-filled, and full of possibility. With nearly 2600 sq. ft. of thoughtfully preserved total space, this 3-bedroom residence offers not only history and lifestyle, but also an exceptional foundation for those who want to infuse their own design vision over time. The main floor centres around a spacious and inviting foyer/vestibule, setting a graceful tone for the home. Just beyond, the office/living room features a wood-burning fireplace framed by built-in bookcases, creating a warm, intimate space ideal for reading, conversation, or quiet evenings by the fire. It is a true reflection of the home's period craftsmanship. The layout then transitions into a combined living and dining room, an elegant, sunlit space anchored by a second gas fireplace. Multiple windows bring in natural light, while the walkout to the backyard extends everyday living into the garden. The kitchen, small but full of charm, includes a breakfast bar and efficient layout suited for modern daily routines. A main floor 3-piece bath adds welcome convenience-an uncommon advantage in a home of this vintage. Upstairs, three comfortable bedrooms provide peaceful retreat, each offering its own character and bright, airy ambiance thanks to the home's generous window count. Outdoors, the yard unfolds into a lush, mature garden-a true plant lover's paradise. Thoughtful plantings, natural privacy, and seasonal colour create a tranquil backdrop. This home is perfect for buyers who value authenticity and appreciate the opportunity of living in one of Oakville's most storied neighbourhoods. Warm, welcoming, and rich in character, it offers a lifestyle built on history, charm, and community. It invites you to honour its history while making it distinctly your own. (id:60365)
70 Mill Street
Halton Hills, Ontario
DOWTOWN GEORGETOWN ICONIC MULTI-RES BUILDING This majestic 12 residential apartment building, formerly the post office, offers solid income and an opportunity to own a piece of history in growing area of downtown Georgetown. This prime location attracts tenants wanting to be within walking distance to the library, shops, restaurants, and the seasonal Georgetown Farmers Market (May to October) and GO services. These carpet-free apartments offer a warm and inviting atmosphere for tenants. Radiant heating is included in rents. Hydro is separately metered and the responsibility of each tenant. On-site coin laundry is available for added Tenant convenience and additional income. Tenants enjoy the benefits of a secure and friendly building with automatic exterior locking doors. This residential building is prominently nestled between Guelph St (Highway #7) and Main St S in growing downtown Georgetown. Taxes Reflect BIA Membership. 70 Mill St is listed Heritage. Survey available. Tenant parking on site and additional public parking is nearby and GO Bus services connect to GO trains for easy commuting. The adjacent property 72-74 Mill St is also for sale. (id:60365)
30 Michael Power Place
Toronto, Ontario
Beautiful 3 bed + den townhome that blends upscale finishes with refined comfort. Upgraded top-to bottom with no expense spared! Ideally located across from the park & short walk to Bloor/Islington Subway in Etobicoke. Open-concept living/dining area with 9 ft ceilings, wide plank flooring throughout, and contemporary staircase with glass railing. Showpiece kitchen with top quality cabinetry, premium Hafele hardware, quartz countertops, pantry, and high-end appliances perfect for entertaining inside or out on the patio. The 2nd floor offers two spacious bedrooms, and an updated 4 pc bath. The 3rd floor is reserved for primary retreat and features bedroom with 9 ft high ceiling, 5pc ensuite with soaker tub & glass shower, 2 closets with closet organizers and a private terrace with composite deck tiles. The finished basement is perfect for a home office or family room. Direct access to the garage. Short walk to Bloor Subway line - Islington & Kipling TTC & GO Transit. Enjoy convenient access to groceries, Farm Boy, Sobeys, Rabba, Shoppers Drug Mart. 10 min. drive to the Pearson Airport & Sherway Gardens Shopping mall. (id:60365)
2 Alexander Hunter Place
Markham, Ontario
Rare Land Opportunity In The Exclusive Markham Heritage Estates Community! Set On A Large 128 x 50 Ft Corner-Style Lot With Dual Street Frontage. Home to the historically significant James Brander House, a two-storey Italianate-Style farmhouse recognized for its historical, architectural & contextual value. Ideally suited for a developer, heritage-minded builder, or investor prepared to complete redevelopment in accordance with approved plans and an existing heritage easement. The brick farmhouse is a representative example of a simplified vernacular Italianate style, featuring red and buff patterned brickwork, segmentally-headed 2-over-2 windows, a hipped roof, fieldstone-faced foundation, and a replica 1870s front veranda. Saved from demolition, the house was carefully relocated in 2014 to Markham Heritage Estates to preserve an important piece of the City's rural past. An approved proposed plan is in place, and the property is subject to a registered heritage conservation easement that runs with the land. This property is currently under construction, offered as-is / where-is. Offering excellent redevelopment potential and ample space for driveway and parking. Buyers are to conduct their own due diligence with respect to heritage obligations, permits, and completion requirements. Survey and proposed plan details available upon request. A truly unique opportunity to steward a protected historic residence while unlocking the long-term potential of a premium Markham lot! (id:60365)
100 Castle Park Boulevard
Vaughan, Ontario
Bright and spacious Upstair 1-bedroom in desirable Sonoma Heights! Features a large bedroom with closet, and a 4-piece Bath. Enjoy ample natural light and a functional layout. Shared Kitchen and Laundry.Ideal for Student or single professional. Conveniently located close to schools, parks, transit, shopping mall, and major highways. Move-in ready and in excellent condition! (id:60365)
2 Yorkton Boulevard
Markham, Ontario
Stunning entertainer's dream home in prestigious Angus Glen. Featuring almost 3,500 sq. ft., it offers the luxuries you'd expect from a Kylemore-built home. This property sits on a premium corner ravine lot with no neighbours backing on, allowing you to enjoy peace and tranquility. This home features hardwood flooring throughout the main and upper levels, pot lights t/o, 10ft ceilings on the main level, and an 18ft cathedral ceiling in the family room. The corner-lot design brings five oversized south-facing windows, filling the main level with bright, uplifting natural light. Enjoy the luxury of prepping meals in your spacious kitchen which features an oversized centre island, upgraded S/S appliances including a 6 burner viking gas stove, and a direct walkout to your serene backyard. After making your way upstairs on the custom Feng Shui-inspired curved staircase, you will find 4 spacious bedrooms and 3 ensuite washrooms. Primary bedroom overlooks the ravine in the back and features a 5pc ensuite washroom with a double sink. All ensuite washrooms upstairs include upgraded sinks with quartz countertops. This home is conveniently located just steps away from the charming Village Grocer, and minutes away from Hwy 404/407, Angus Glen Golf Club, Markville Mall, and the historic Main St. Unionville. Also located within the school district of top-rated schools; Pierre Elliott Trudeau High School, St. Augustine Catholic High School, and Unionville Montessori School. (id:60365)
9868 Mccowan Road
Markham, Ontario
One Master Ensuite Bedroom Only, Washroom Exclusive Use, Big Closet, All Utilities Included and 1 Driveway Parking Included, Furnished. Modern Kitchen Cabinets With Stainless Steel Appliance. Large Deck Direct From Kitchen, Direct Access To Garage, Bright & Spacious, Pierre Trudeau Hs Zone, Buses At Door, Walk To Mall And Shops. All Photos Are Provided by Landlord. *** Extras: Stainless Steel Appliances, Dishwasher, Dryer/Washer, Fridge, Stove *** (id:60365)
1720 Northfield Avenue
Oshawa, Ontario
Stunning End-Unit Townhome for Rent in Sought-After North Oshawa! Welcome to 1720 Northfield Ave, where modern style meets exceptional comfort. This full-property rental offers an impressive 3 bedrooms on the upper level, plus a finished basement featuring a 4th bedroom perfect for extended family, guests, or a private workspace. Enjoy the convenience of 2 luxurious full baths upstairs and a main-floor powder room for added ease. Step into a bright, open-concept main floor showcasing a contemporary kitchen, elegant finishes, and a functional layout designed for today's lifestyle. As an end unit, this home offers extra windows, added privacy, and abundant natural light throughout. The expansive backyard provides the perfect outdoor extension of your living space-ideal for relaxing, entertaining, or family fun. Located in a highly desirable neighbourhood close to schools, parks, shopping, and major routes, this is a rare opportunity to lease a beautiful, modern home in one of Oshawa's growing communities. Move in and experience elevated living! (id:60365)
4216 - 8 Wellesley Street W
Toronto, Ontario
Location ! 8 Wellesley Residence, 2 units Lockers & 1Parking .Brand-New Luxurious 2-Bed 2-Bath Unit At The Prime Location Of Yonge And Wellesley! 1 EV Parking Spot and 1 Locker Included!! Facing West With City Skyline View! Floor To Ceiling Windows! Bright And Functional Layout! Modern Kitchen With Bright And Functional Layout! Contemporary Kitchen With Backsplash And B/I Appliances! Steps To Wellesley Subway Station, University Of Toronto, Toronto Metropolitan University, And The Financial District, Commuting Is Effortless. Enjoy Vibrant Dining, Boutique Shopping, And Entertainment Nearby. Enjoy Top-Tier Amenities, Including A Fitness Center, Co-Working Spaces, Rooftop Lounge, And More. Additional Conveniences Like 24-Hour Concierge And Guest Suites Make This Residence The Ideal Choice For Urban Living. (id:60365)

