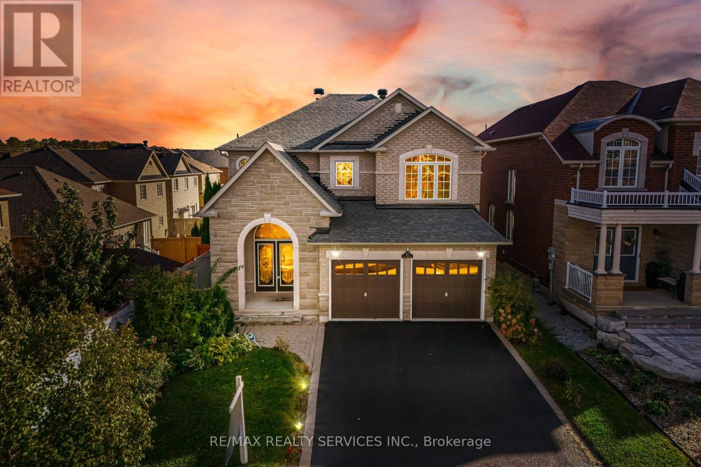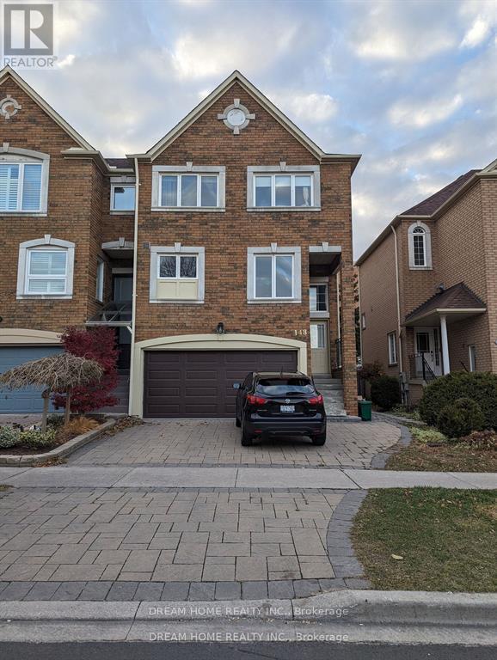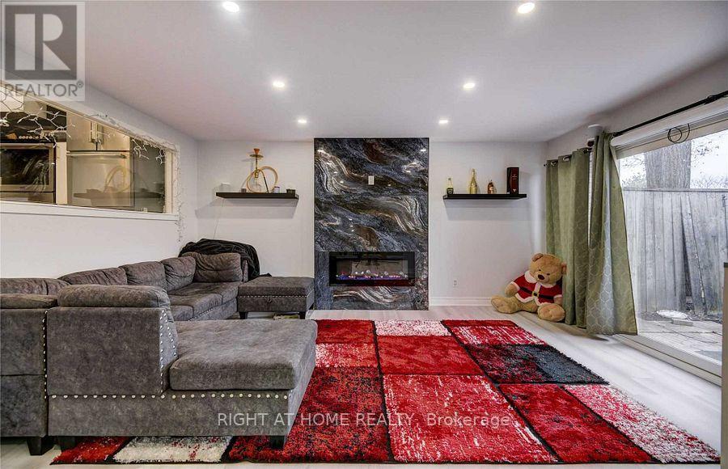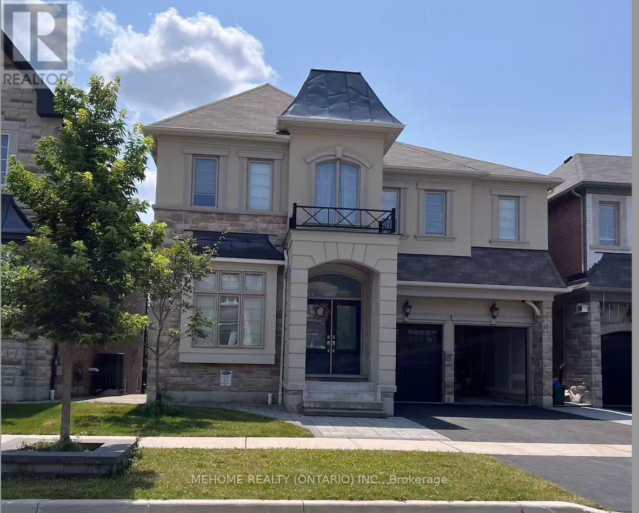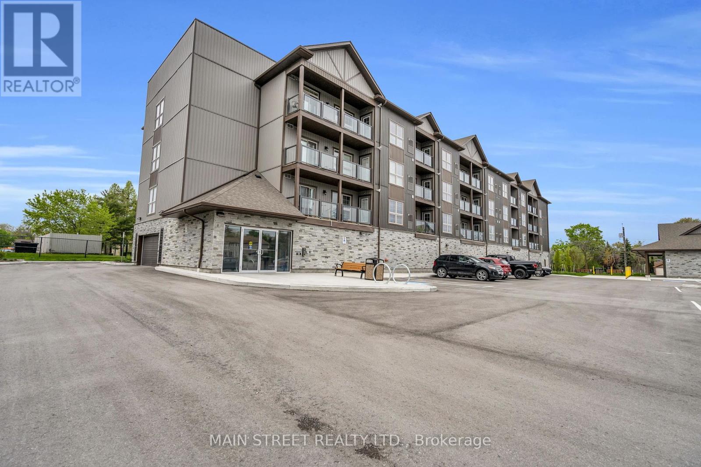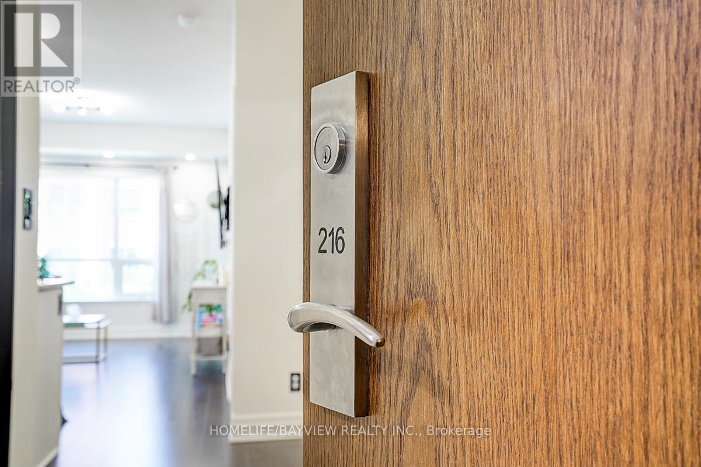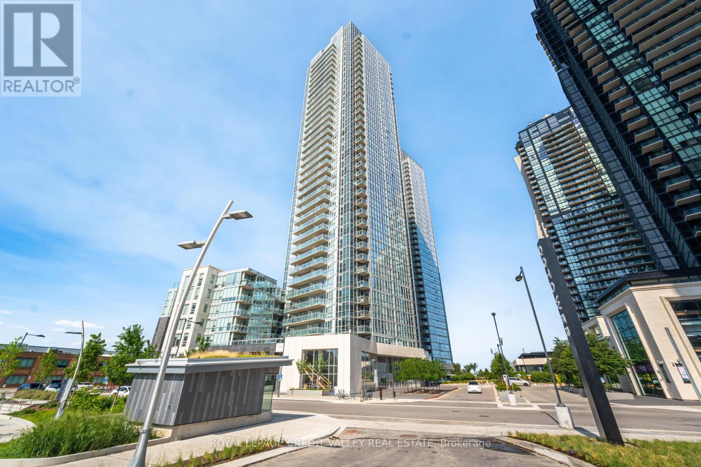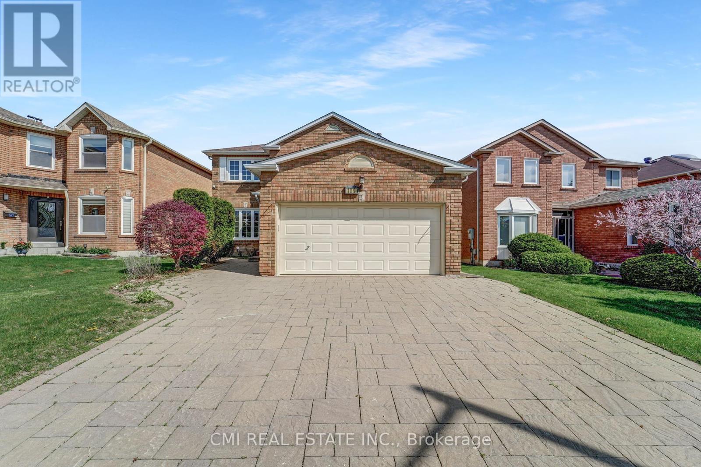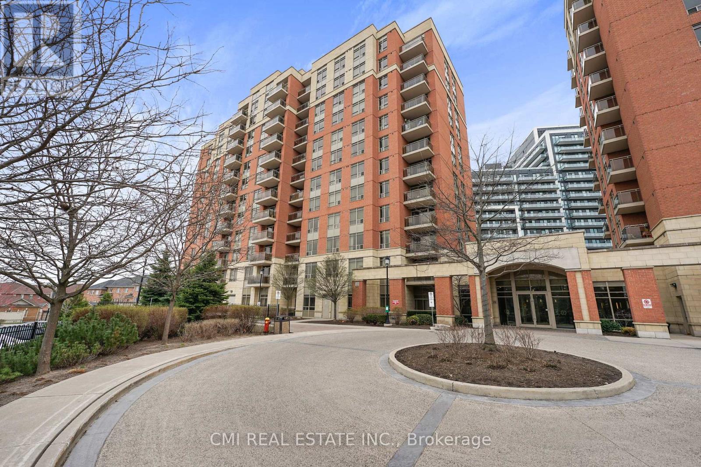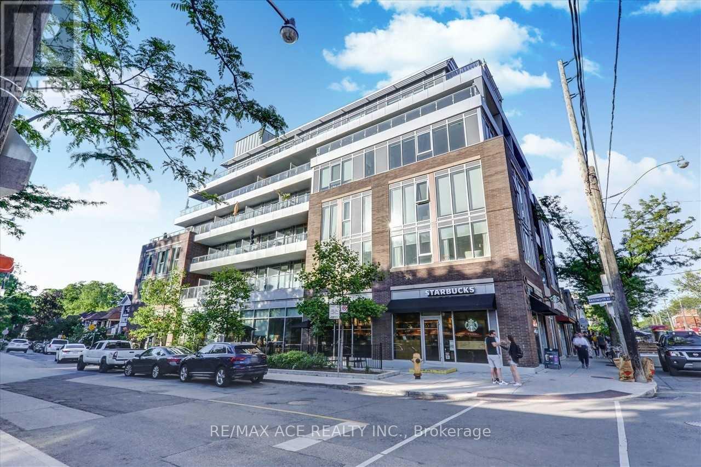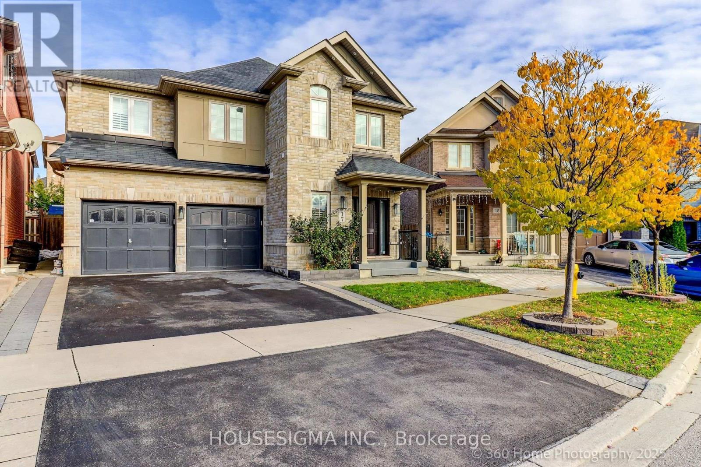71 Ivy Glen Drive
Vaughan, Ontario
//Backing On To Open Space// **First Owners** Immaculate 4+2 Bedrooms Detached House In The Prestigious Community Of Patterson!! No Direct Rear Neighbors!! Shows 10/10! Sun-Filled Must View House! Grand Double Door Main Entry! Separate Living/Dining/Family Rooms! Family Room With Custom Mantle & Gas Operated Fire-Place! Hardwood Flooring In Main & 2nd Floors* Family Size Kitchen With S/S Appliances, Backsplash & Overlooking Backyard! 4 Spacious Bedrooms Including Master Bedrooms With Walk-In Closet & Ensuite** Finished Basement With 2 Bedrooms, Full Washroom & Recreation Area! 5 Minutes From Maple Go Station, With Easy Access To Highways 400, 407, Close To Highways 400 & 407, Nearly 40 Schools & Over 25 Parks. Located In One Of Most Sought-After Family Neighborhoods! Steps From Top-Rated Schools, Scenic Parks, Playgrounds & Community Centers! (id:60365)
Bsmt - 148 Leitchcroft Crescent
Markham, Ontario
Highly Desirable & Quiet Area End Unit Townhome With W/O Basement Unit. 1+Den (Can Be Converted To Bedroom), Newly Renovated Kitchen & New Floorings! Fully Furnished - Just Pack Up And Move In! Close To All Amenities, Steps To Viva, Restaurants, Parks And More. Very Convenient Location, Easy Access To 404, 407. Top School Zone - Doncrest P/S, Thornlea S/S, And St. Robert H/S (IB Program). Students Welcome! (id:60365)
24 Springfair Avenue
Aurora, Ontario
Must Visit Beautiful Luxury Finished Condo Townhouse With 3 Bedrooms & 2 washroom. Lots And Lot Of Quality Upgrades Throughout. You Will Be In Love With This Open Concept Property. Convenient Location In Front Of Aurora High School And Wellington Public School. Safe Neighborhood, Easy Bus Access And Lots Of Natural Light. Proudly Make This As Your New Home By Lifelong Memories & Years Of Worry Free Living With Your Family (id:60365)
51 Bridgepointe Court
Aurora, Ontario
Luxury estates by Mattamy Homes, $$$ in custom upgrades. Impressive 3700+ square feet above ground. Situated in a tranquil safe friendly neighborhood. Features breathtaking ravine view w/sunfilled finished walkout basement. Amazing 12 ft ceiling on main&9 ft on 2nd. 4 Bedrooms and a huge Family room on 2nd floor, 5th Br ensuite in basement. 6inch Hardwood floor through out. Open Concept Kitchen W/Granite counter, Granite center island, Upgraded Cabinets, Under Cabinets Light, a full set of top-line Miele appliances! Great Room With Gas Fireplace, Waffle Ceiling. Pot Light&Smooth Ceiling through out. Steps To Trail And Forest. Close To Community Center, Go train Station, Schools, Parks, Shopping Plaza, 404. (id:60365)
409 - 110 Grew Boulevard
Georgina, Ontario
Stunning Newly Built Luxury Condo Steps To Lake Simcoe! This Gorgeous 2 Bedroom Penthouse Unit Boasts Over 1000 sq ft Of Living Space Which Includes A Modern Open Concept Kitchen With Granite Counters, Stainless Steel Appliances, And Timeless Backsplash. Spacious Living/Dining Area With Smooth Ceilings And Walk-Out To East Facing Balcony, Large Primary Bedroom With His/Hers Closets, And 3pc Ensuite With Walk-In Shower. (id:60365)
216 - 111 Civic Square Gate
Aurora, Ontario
"PRICE REDUCED". Motivated Sellers. Welcome To The Ridgewood 2 Residence, One Of The Newest Luxury Condo Buildings In The Hearth Of Aurora. This Newly Upgraded And Freshly Painted 1+1 Bedroom Unit Has A Beautiful Layout With Large Den & Separate Laundry Room. The Den Has Versatile Functional Usage As Baby Room, Dinning Room As Well As Office Area. The Laundry Room Has Stacked Washer & Dryer With Upper Cabinets & Built In Shelves. Kitchen Comes With Stainless Steel Appliances, Fridge, Stove, Built in Dishwasher & Over The Range Microwave Oven, Granite Counter Tops & Breakfast Bar. Pot Lights Along With Beautiful Light Fixtures Give A Warmth Vibes & Ambience To The Place. Primary Bedroom Has A Double Closet With Organizers & Has Direct Access To The Large West View Balcony. The Bright Living/Dinning Room Are Combined, Overlooking The Kitchen With Floor To Ceiling Windows & Separate French Door Access To The Balcony. The Bathroom Is Equipped With Frameless Sliding Glass Shower/Tub, Built In Vanity & All New Fixtures. The Amazing Amenities Of The Building Include : Concierge/Security, Party Room, Media/Meeting Room, Game Room, Guest Suite, Fitness/Exercise/Gym Room With Hot Tub, Pet Spa, Outdoor Salt Water Pool, Cabana, BBQ Area, Gardening Area, Visitor Parking, Beautiful Landscaping, Etc. The Location Is Steps to Parks, Conservation Trails, GO Station, Shopping Centres, Restaurants, Movie Theatre, Schools and close to Hwy 404 & All Major Routs. ."BEST VALUE FOR THE PRICE". (id:60365)
211 - 2908 Highway 7 Road
Vaughan, Ontario
Welcome to your dream condo in the highly desired Vaughan Metropolitan Centre. Large floor-to-ceiling windows radiate in bright natural light in this stunning dreamy 1 bedroom unit. An open concept layout with 10-foot ceilings that is ideal functional for a couple. This condo features a sleek and modern kitchen with stainless steel appliances and elegant quartz countertops. This modern condo includes an ensuite laundry, 1 underground parking and 1 locker conveniently located in proximity to the unit. A modern building; amenities include fitness centre, yoga studio, pet spa, 2 party rooms; barbeque and roof-top terrace, parks and retail space. Convenience is key in this prime location, with easy access to public transit including TTC, YRT, Viva, GO Transit, Brampton Transit and major highways (400/401/407). Proximity to Niagara University, York University, schools, Vaughan Mills Shopping Centre, entertainment and dining options provide the perfect location for urban living. Don't miss your chance to own this exceptional property in an unbeatable location. Hurry up before it's gone! (id:60365)
27 Brimwood Crescent
Richmond Hill, Ontario
Truly Magnificent Mansion W/Superior Quality All Imaginable Upgrd Top To Bottom. Luxurious 3 Garage Home In Prestigious Bayview Hill, Backing Onto Premium Ravine & The Beaver Creek, W/Walkout Bsmt. Stone Front, 9' Ceiling On Main Flr, Two-Storey High Foyer W/Skylight,18' Ceiling on Living Room, Cornice Moulding & Hrdwd Floor Throughout, Breakfast Area. Interlocking Brick Driveway, Nice Landscaping. Flagstone-Edged Pond W/Fountain &Waterfall. Fin W/O Bsmt W/Bar, Gym, Sauna Room&2Bdrms. Top Ranking School Bayview Ss With IB Program and Bayview Hill Elementary School. Easy Access To Shopping, Community Center, Parks, Go Transit And Highway. (id:60365)
109 Valleymede Drive
Richmond Hill, Ontario
Doncrest! Located on the outskirts of prestigious Bayview Glen in a family-friendly neighbourhood with access to top rated schools, parks, restaurants, Major HWYs, Bayview Golf Club, & much more. Presenting this spacious, desirable layout offering approx 2900sqft of total living space including 4+2beds, 3+2 baths ideal for growing families. Large paver stone driveway & double garage provides ample parking. Enclosed porch entry into bright foyer presenting grand circular staircase. Large front living room & formal dining room finished w/ hardwood floors ideal for guest entertainment. Spacious cozy kitchen offers tons of cabinets & counter space. Grand family room w/ corner fireplace comb w/ breakfast area W/O to rear patio. Upper level complete w/ 4 large beds & 2-4pc baths. Primary bedroom w/ 4-pc ensuite. Sep-entrance bsmt apartment w/ 2 bathroom R/I, Kitchen R/I, 3-large egress windows & 2-additional bedrooms awaiting your final finishing touches (can easily be converted to in-law suite or rental). Fully fenced backyard perfect for family enjoyment & pet lovers! Book your private showing now! (id:60365)
906 - 73 King William Crescent
Richmond Hill, Ontario
The Gates of Bayview Glen! Well maintained & diligently managed 1+den condo w/ parking & locker in PRIME location mins to schools, parks, Golf, shopping, Major HWYS, Public Transit, & much more! * Low Maintenance fees offering tremendous amenities & utilities * Bright foyer presenting open-concept thoughtfully designed layout. Eat-in kitchen w/ tall cabinets, granite counters, tile backsplash, SS appliances & breakfast island. Open-dining space leads into spacious sun-filled living room W/O to balcony offering gorgeous south facing views. Primary Bed retreat can fit king-size bed w/ large W/I closet across from 4-pc bath. Separated den space ideal for home office, nursery, or pet space. Enjoy ensuite laundry! Pictures virtually decluttered to protect tenant privacy (id:60365)
206 - 1960 Queens Street
Toronto, Ontario
Welcome! Live In The Beaches In Unit 206 At The Coveted Boutique Lakehouse Beach Residences, Situated In The Heart Of Toronto Beaches, Ideally Tucked Away On Kenilworth With Residential Starbucks Under Building Views. Floor To Ceiling Glass, 9 Ft Ceilings And Western Exposure Fills This Space With Light. Enjoy Sunsets From This Phenomenal Balcony Overlooking The Neighborhood, Complete W/Gas Line. Conveniently Located. Huge Locker, Close To Parking Spot. 658 Sq Ft. Steps To Queens Street. (id:60365)
17 Mchugh Road
Ajax, Ontario
Bright, upgraded detached home in prime Ajax, featuring hardwood floors, crown moulding, and a custom oak staircase with wrought iron pickets. The open-concept main floor is filled with natural light and includes a modern kitchen with centre island, stainless steel appliances, and generous cabinet space, flowing into a spacious family room. Enjoy meals in the sunlit breakfast area with walkout to a professionally landscaped, interlocked backyard-ideal for outdoor dining or relaxing with friends. Upstairs offers a spacious primary bedroom with two walk-in closets and ensuite bath, three additional bedrooms, and convenient second-floor laundry. The fully finished basement provides flexible space with a kitchenette, rec room, bedroom, full bath and additional storage space. Insulated Garage Doors, Natural Gas Bbq Line In Backyard. 5 Min Walk To School with Child Care centre Onsite. Steps to parks, top-rated schools, shopping, and quick access to HWY 401-blending comfort, style, and convenience for everyday living. (id:60365)

