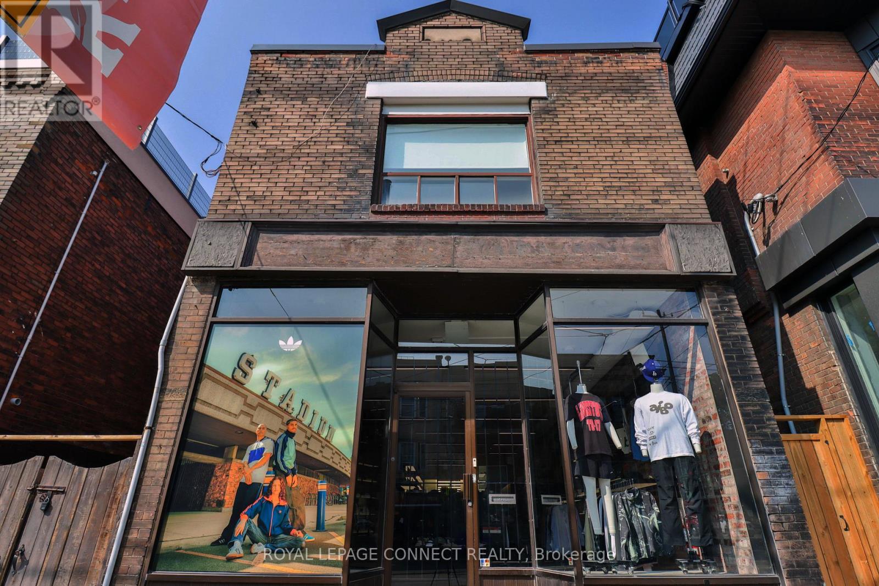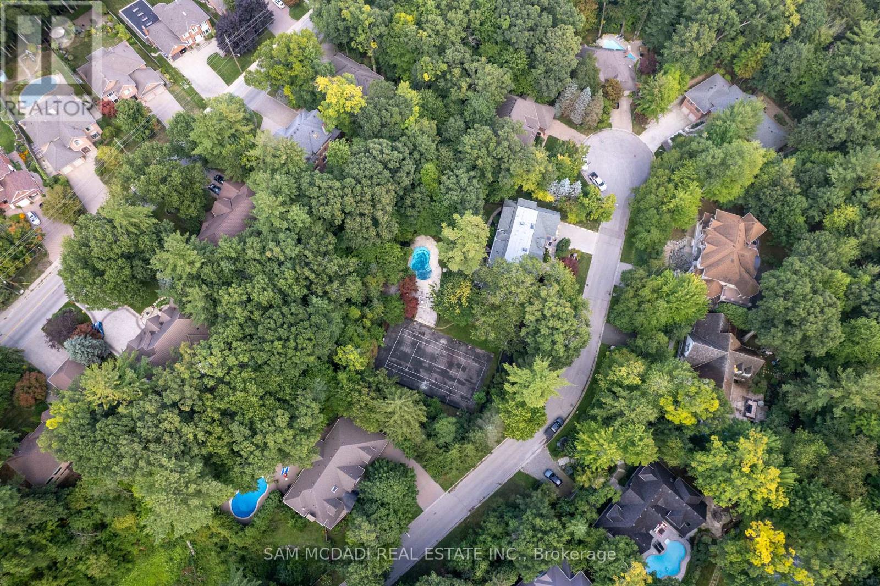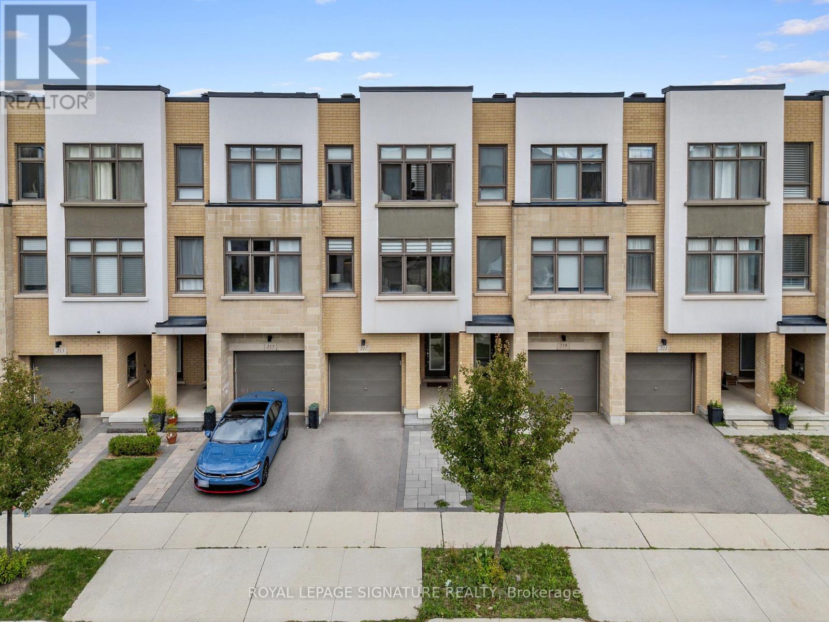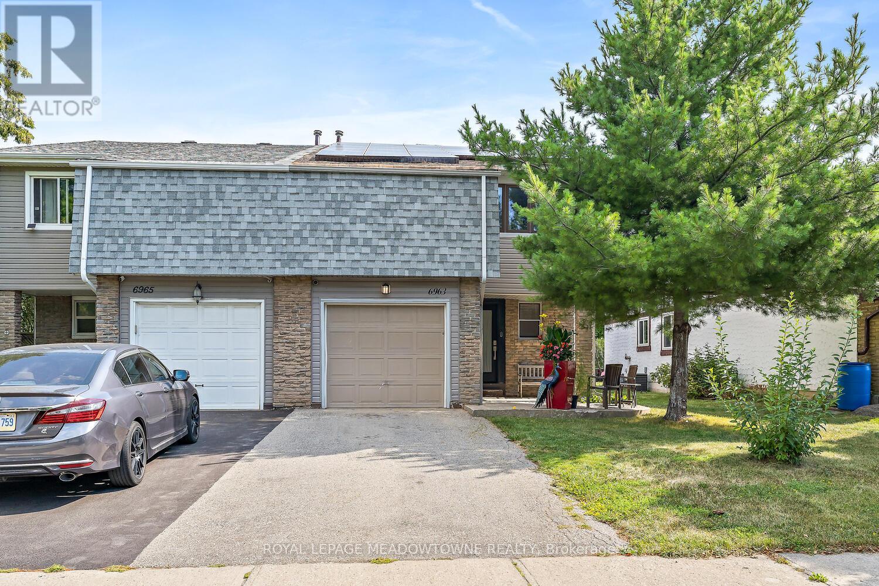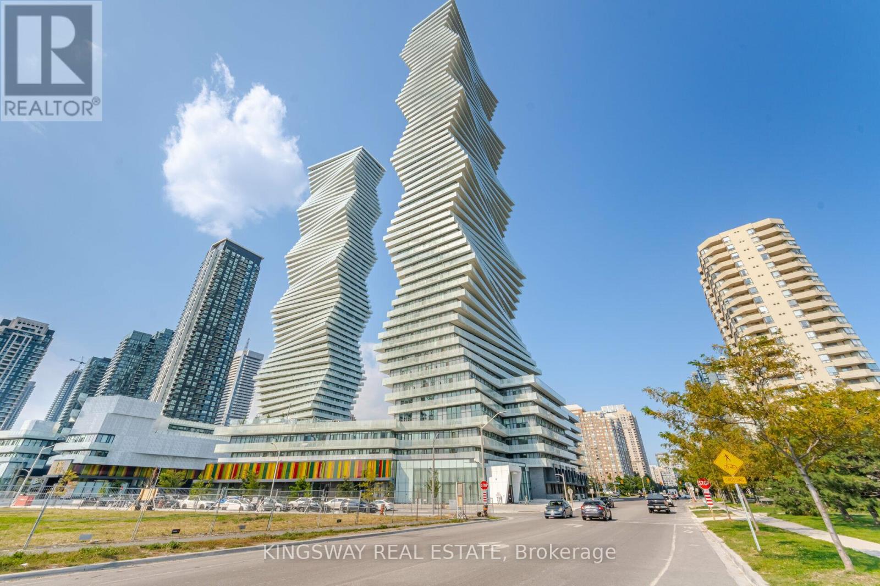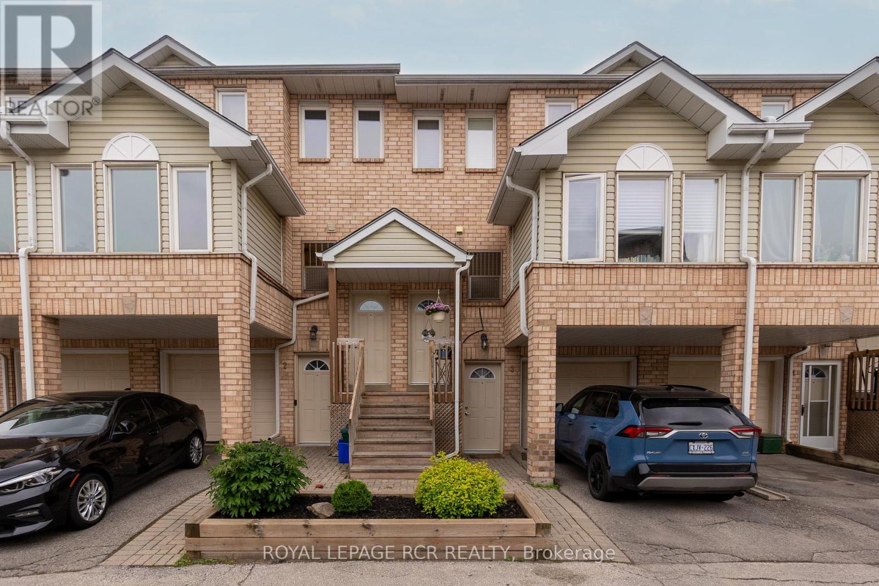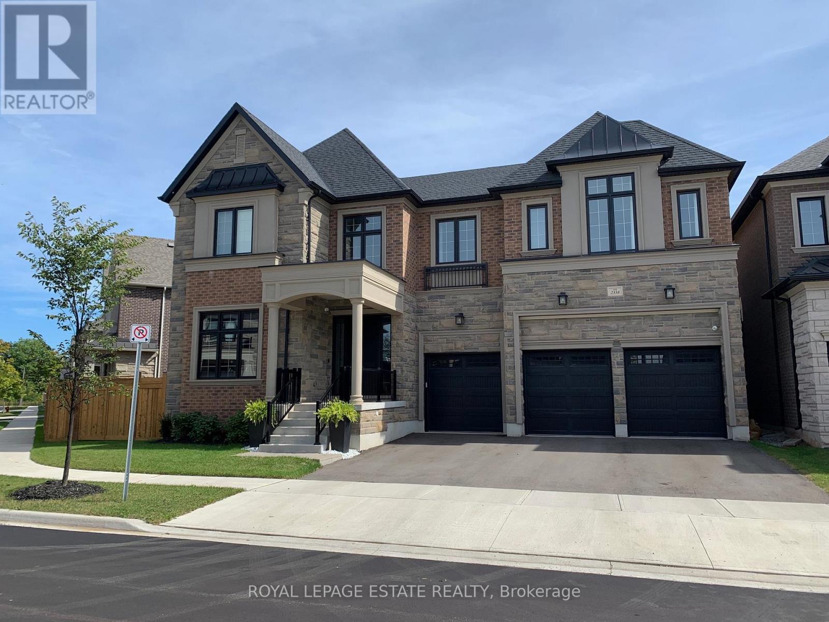1300 Lansdowne Avenue
Toronto, Ontario
Huge, Amazing two story , 3 bedroom loft, sunny & bright, roof top deck overlooking the park, high ceilings, in suite laundry, Forced air gas heating and central air conditioning, renovated kitchen with 3 stainless steel appliances - pot lights & quartz counters, carpet free environment. Enjoy the neighbourhood with all it has to offer: park-24 hr grocery stores-bakeries-restaurants and bars-minutes walk to St. Clair street car. Heat, Water included in rent, Tenant pays hydro -cable-internet. Professional management/maintenance team. Parking available for a monthly cost. (id:60365)
Main - 406 Roncesvalles Avenue
Toronto, Ontario
Rare, Spacious Storefront Opportunity in the Heart of Roncesvalles! This standalone building offers 2,377 sqft of ground-floor retail space, plus an additional 740 sqft unfinished basement for storage. With an impressive 27 feet of frontage, its located just a few doors down from the historic Revue Cinema. The building has been extensively updated and is ready for your next business venture. The main floor boasts a bright, open retail area, beautifully renovated with exposed brick and modern light fixtures, adding charm and character. At the rear, you'll find a spacious, contemporary area featuring soaring ceilings and polished concrete floors perfect for an office or studio. This section of the space also comes with its own separate entrance, accessible via the side of the building and still accessible from Roncesvalles. With it's unique layout and multiple entrances, the space is highly versatile and could easily be subdivided to accommodate multiple complementary businesses under one roof. **EXTRAS** hydro and gas separately metered. % of water based on business use. NNN lease - TMI is $1950.54/month (2025) (id:60365)
2035 Heartwood Court
Mississauga, Ontario
Welcome to 2035 Heartwood Court, a rare parcel of land in the heart of Mississauga's prestigious Gordon Woods community. Set on a 137 x 177ft lot (~24,300 sq. ft.), this property offers the perfect backdrop for creating a one-of-a-kind luxury residence tailored to your vision. Tucked away on a private cul-de-sac, this serene property is surrounded by mature trees, ravine views, and luxurious custom-built homes - making it the perfect canvas for your dream residence. This vacant lot offers both privacy and convenience, with quick access to the QEW, Trillium Hospital, Port Credit Village, GO transit, University of Toronto Mississauga, top-rated schools, shopping, fine dining, and downtown Toronto in under 25 minutes. A builders and investors delight, this property combines natural beauty with urban connectivity - an ideal setting for a signature custom home. Don't miss the chance to secure this exceptional parcel of land in a exclusive community. The possibilities are endless. (id:60365)
1209 - 550 Webb Drive
Mississauga, Ontario
**ALL INCLUSIVE W 2 PARKING** Bright & Beautiful 2+1 Bedroom End Unit in the Heart of Mississauga! Step into this well maintained, sun-filled corner unit offering 1,020 sq ft of comfortable living space. Featuring a modern kitchen with granite countertops, stylish custom window coverings, and hydro included in the rent! Building amenities include squash and tennis courts, indoor pool, hot tub, sauna, fully equipped fitness centre, library, recreation and entertainment rooms, plus 24-hour concierge service. Unbeatable central location, just minutes to Square One, shopping, dining, public transit, and more! (id:60365)
217 Huguenot Road
Oakville, Ontario
Welcome to this stylish and spacious Trafalgar Landing townhome in the heart of Oakville's Uptown Core! Here you're just a short walk to shopping, dining, services, and the new Trafalgar Transit Hub, with quick access to highways, the hospital, and the GO Station.This home offers 3 bedrooms plus a den and over 2,000 sq. ft. of well-designed living space, filled with natural light, 9-ft ceilings, and many thoughtful upgrades. The kitchen features a gas range, granite counters, dark wood cabinetry, and a walk-out to a private deck. You'11 love the generous great room for entertaining, the bright family room with walk-out to the backyard, and the private den that works perfectly as a home office or study.Upstairs, the primary suite comes with a 5-pc ensuite, a balcony, and custom upgraded wardrobes in the walk-in closet. Other details you'll appreciate are the wide-plank laminate floors, oak staircase with iron pickets, inside garage entry, and the 2023 AC and furnace, still under a 10-year warranty. (id:60365)
38 Elverton Crescent
Brampton, Ontario
Welcome to 38 Elverton Crescent, a beautifully maintained 4-bedroom, 4-bathroom detached home in the heart of Northwest Brampton. Designed for modern family living, this residence offers a bright, open-concept layout with 10-foot ceilings on the main floor and 9-foot ceilings upstairs, filling the home with natural light and a sense of spaciousness. The main floor features hardwood flooring, a generous family room with fireplace, a versatile den/home office, and combined living and dining areas perfect for entertaining. The chefs kitchen boasts granite countertops, ample cabinetry, and a sun-filled breakfast area with walkout. Upstairs, you'll find four spacious bedrooms, including a primary suite with walk-in closet and ensuite bath. The added convenience of a second-floor washer and dryer makes daily living effortless. Outside, the private backyard and attached 2-car garage complete this ideal family home. Located in a family-friendly neighbourhood close to schools, parks, transit, and shopping, with easy access to GO Transit and major highways. Basement not included. (id:60365)
6963 Pamplona Mews
Mississauga, Ontario
Rare Meadowvale Gem on Quiet Cul-De-Sac! Spacious 3-bedroom, 1.5-bath semi-detached home offering 1,754 sqft of bright, open-concept living space on a sought-after, family-friendly cul-de-sac. Features include high ceilings, laminate flooring, and a charming brick fireplace. Walk out to a private, fully fenced, backyard oasis - complete with an inground pool that features a built-in hot tub. The primary bedroom boasts an updated 4-piece semi-ensuite and a hidden bookshelf door leading to a secret room - perfect as a home office or quiet reading retreat. Positioned on a generous 132ft deep lot, this property offers space and privacy. Features an attached garage, along with a 20ft x 25ft unfinished basement - a blank canvas for your vision. Steps to schools, parks, shopping, transit, and highways. Eco-Friendly Bonus: This home features roof-mounted solar panels, providing a green energy upgrade with no cost to assume. At the end of the lease term, the panels become the homeowner's property, offering the opportunity for potential long-term utility savings or credits. Ages: Flooring - 2009, AC - 2010, Windows - 2010, Roof - 2017, Driveway - 2018, Doors (Front and Patio) - 2024, Swimming Pool and Equipment - Installed 2010, New filter 2023, New heater 2024, New pump 2025, Furnace - 2025, Electrical - Converted to copper 2009, New panel 2025, 100 amp Renovations/Upgrades: 2009 - New kitchen, floors, paint, baseboards, doors & windows, electrical and light fixtures, 2010 - Pool / South fence, 2020 - East and part of South fence, 2024 - Master bedroom, built-in closets, bookcase room, both bathrooms, all new LED pot-lights, new front door and back patio door (internal blinds), all new paint. (id:60365)
1404 - 3883 Quartz Road
Mississauga, Ontario
Available Immediately! This Sun Filled Floor to Ceiling Corner Unit In the Highly Anticipated M2 'City'Project. 2 + 1 Bed + 2 Bath Unit With a Full Wrap Around Balcony. Over 1000 Sq Ft Total. Enjoy stunning open-concept design of the kitchen, living, and dining areas, leading to a large balcony with a wrap-around view. Indulge in the 5-star amenities of this building, and take advantage of the unbeatable location.Everything is within walking distance: Square One Mall, GO transit Terminal, Celebration Square,parks, T&T, groceries, restaurants, public transit terminal, Sheridan College, Living Arts, movie theatre, future LRT, schools, YMCA, library, and more! this condo offers ultimate convenience and connectivity. Embrace luxury and urban living at its finest. Measurement -interior 820 Sqft and exterior is 237 Sq Ft. (id:60365)
42 Seymour Road
Brampton, Ontario
Stunning detached home with ** LEGAL two bedroom basement apartment ** located in Mayfield Village! Quality upgrades include quartz counters and hardwood floors, upgraded blinds ** 2429 Sq Ft not including bsmt ** Double garage, 4 bedrooms, 6 washrooms, family room with gas fireplace, combined living and dining room, upgraded modern kitchen with center island. 2nd floor laundry, separate entrance, concrete landscaping! Easy access to 410, schools, parks, shopping, bus. (id:60365)
3a Robert Lane
Halton Hills, Ontario
Welcome to 3A Robert Lane! Discover this beautifully presented 2 Bedroom, 1 Bathroom Condo/Stacked Townhouse in the ever-popular Stewart MacLaren community of charming Georgetown! Step into the stylish and practical open-concept Main Level featuring a Kitchen with granite counters, subway tile backsplash, and sleek laminate flooring throughout. You'll also enjoy a cozy Dining Room, a bright and roomy Living Room, and a delightful Solarium. Head upstairs to find a spacious Primary Bedroom, a lovely Second Bedroom with great closet space, and a well-appointed 4-piece Bathroom! This inviting Condo Townhouse also includes 2 Underground Parking Spots for your convenience. Georgetown, ON is known for its close-knit feel, picturesque surroundings, and welcoming vibe making it a truly special place to live. Close to parks, great schools, and everyday amenities. Don't miss your chance to make 3A Robert Lane your warm and wonderful new home! (id:60365)
2338 Hyacinth Crescent
Oakville, Ontario
Welcome to the jewel of Glen Abbey Encore. Built by the prestigious Hallet Homes, this stunning professionally designed home offers 4,990 sq. ft. above grade. Everything in this home has been designed with purpose and style in mind. The custom entry door and statement chandelier in the foyer sets the tone for the exquisite interiors. The dining room with coffered ceilings, accent lighting, and custom wallpaper, is complemented by a butler's area featuring a bar fridge and ice maker. A chef's dream, the gourmet kitchen boasts extended cabinetry, quartz countertops, a large island, high-end Jenn-Air appliances including a 6-burner gas stove with pot filler and double wall ovens and a walk-in pantry. The great room features a stunning Dekton fireplace, coffered ceilings and double doors that open to a covered lanai with a fireplace, ceiling fan, and TV-ready setup, creating an inviting space for year-round entertaining. The home office, features coffered ceilings and tons of natural light, offering a refined and functional workspace. The primary suite is a true retreat, complete with morning bar, two-sided fireplace, and a spa-like ensuite featuring heated floors, a freestanding soaker tub, a glass-enclosed walk-in shower, and a double vanity with quartz countertops. Four additional bedrooms, each with private or adjoining ensuites and walk in closets. A thoughtfully designed second-floor laundry room includes dual washers, a dryer, custom cabinetry, folding counter, and fold-out drying racks. Beyond the interiors, the home sits on a premium oversized lot with a fully fenced backyard and a spacious side yard. The three-car garage, designed for automotive enthusiasts, features epoxy flooring, perimeter slatwall storage, an enclosed sports locker, and the capability to accommodate car lifts, along with rough-in for EV charging. Smart home upgrades include an integrated sound system, smart lighting, motorized window treatments, and custom millwork throughout. (id:60365)
13 Carriage House Road
Caledon, Ontario
Welcome to this beautifully maintained 3-bedroom, 2.5-bath semi-detached home, ideally located in one of Bolton Easts most family-friendly neighborhoods. Step into a warm and inviting living room featuring a striking floor-to-ceiling gas fireplace perfect for cozy nights or entertaining guests. The updated kitchen boasts ample cabinetry, a stylish backsplash, and a bright breakfast area overlooking the backyard. Thoughtful finishes like crown moulding, parquet flooring, and fresh paint add a modern, move-in ready touch, while large windows fill the space with natural light. Upstairs, the spacious primary suite features a private 4-piece ensuite, while the two additional bedrooms offer flexibility for children, guests, or a home office. This is a rare opportunity to own a stylish and functional home in a highly desirable community. Homes in this area dont last long dont miss your chance to make it yours. Welcome home your next chapter starts here. (id:60365)


