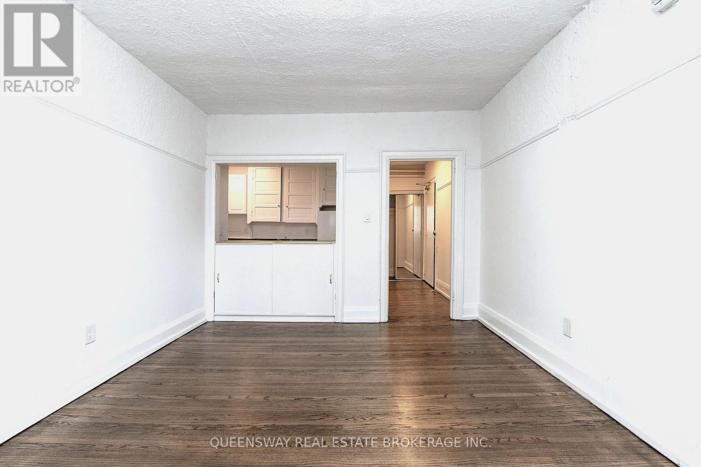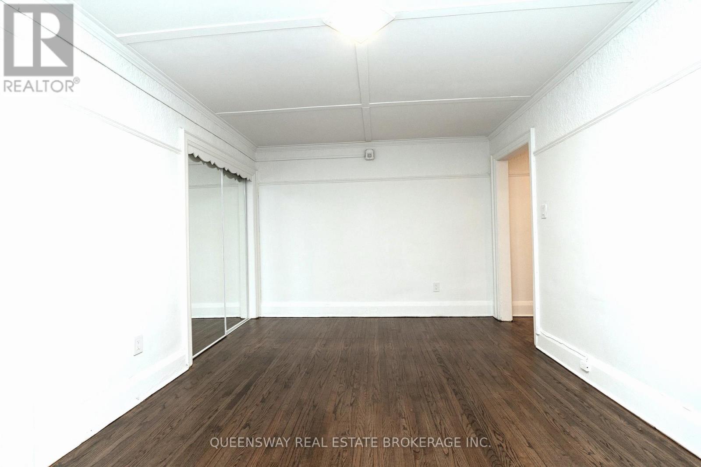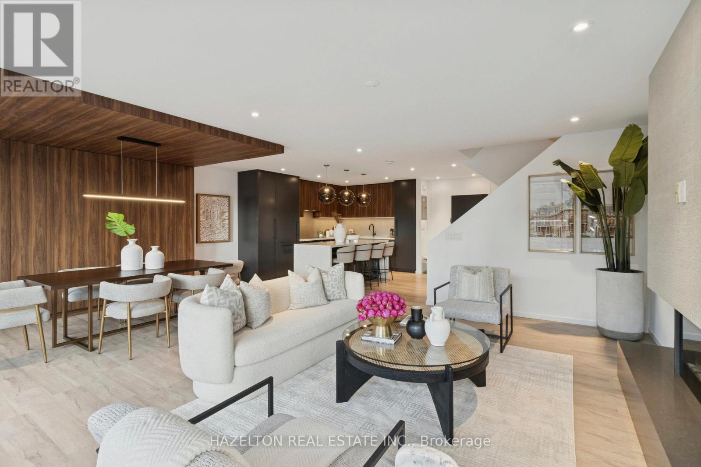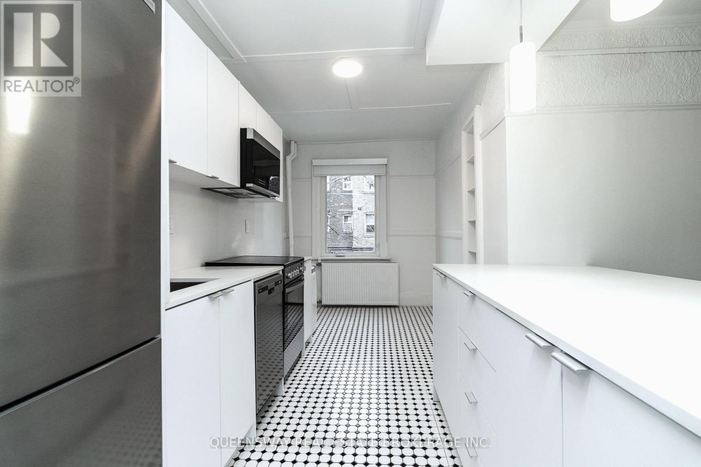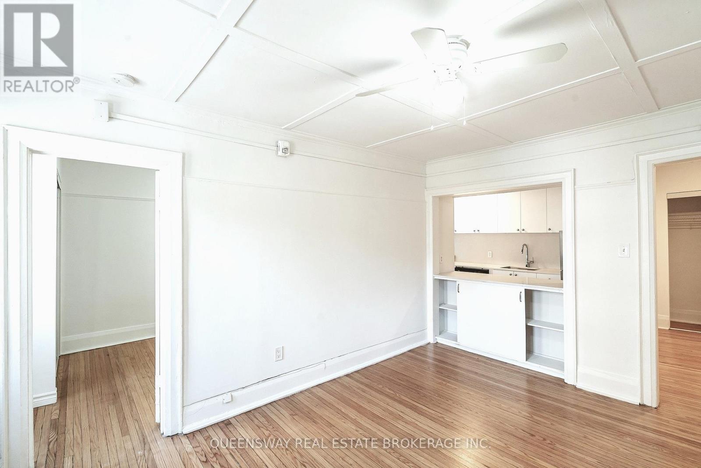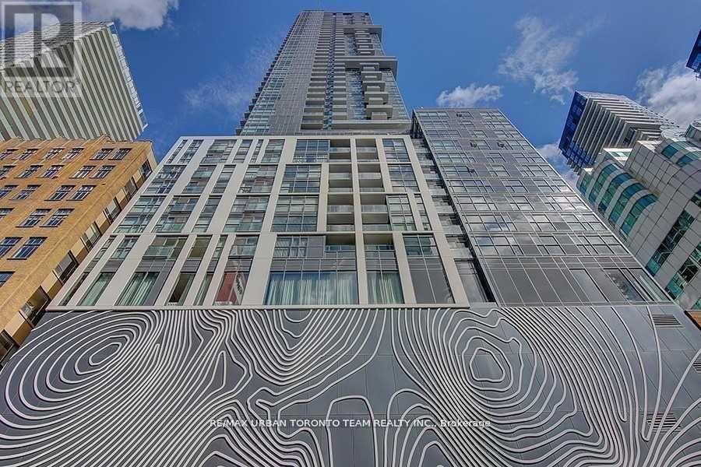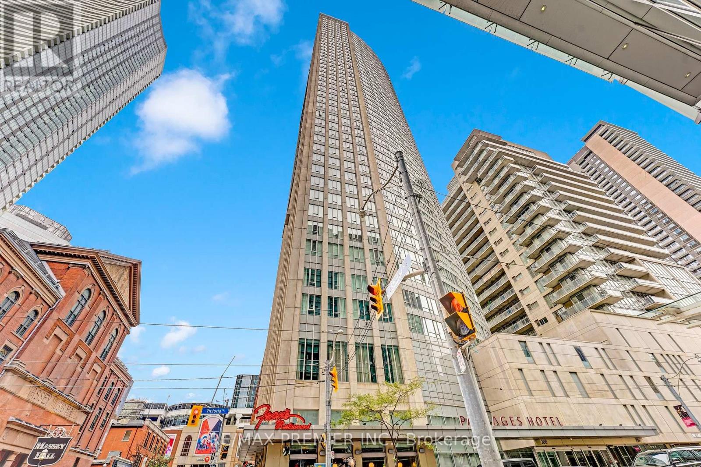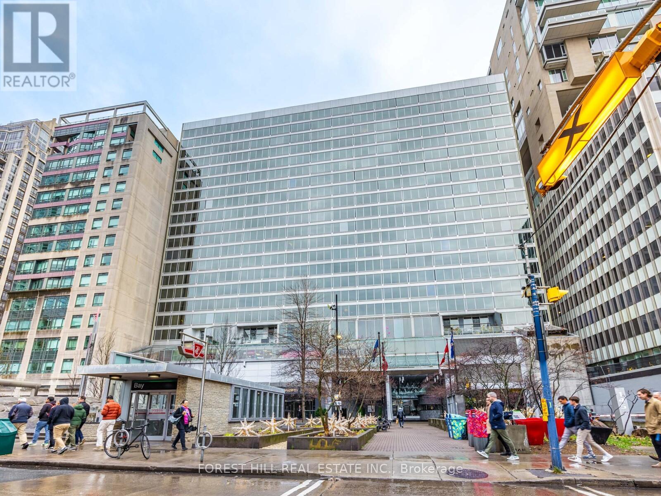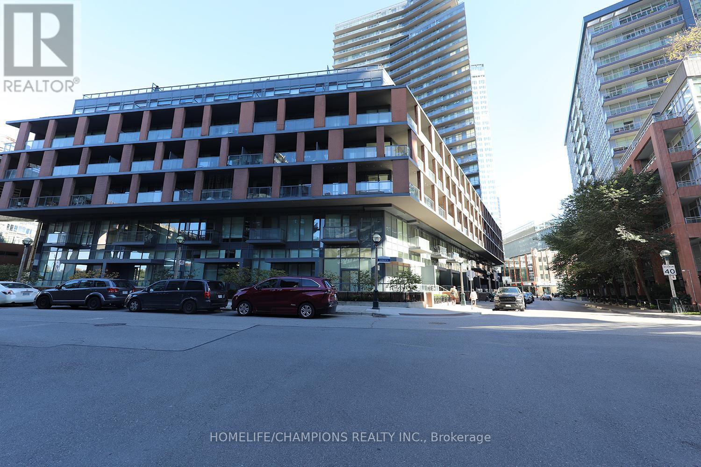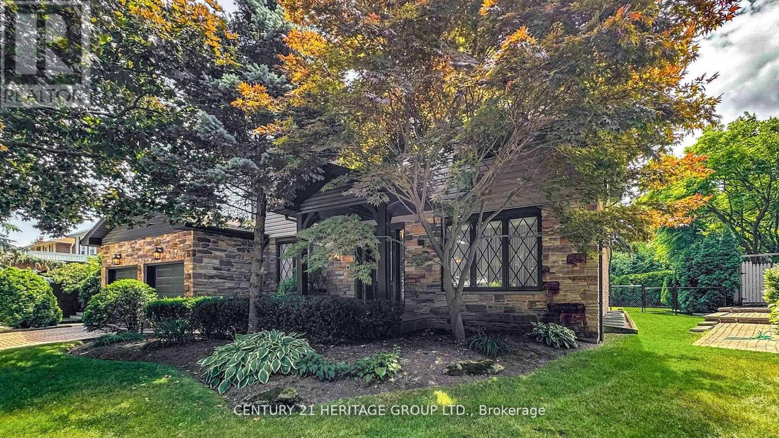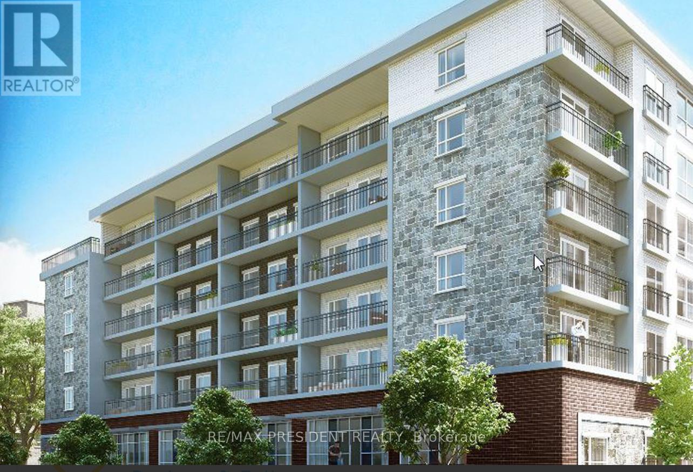25 - 100 Vaughan Road
Toronto, Ontario
Midtown Living with Timeless Character. Set in the desirable Humewood-Cedar & St. Clair West Village, this inviting Art Deco-inspired one-bedroom offers approximately 580 sq. ft. of bright, comfortable living space designed for modern city life. Rich, original dark hardwood floors run throughout, adding warmth and classic appeal. The open living area is both functional and welcoming, featuring a kitchen cut-out bar equipped with a fridge and stove, and a cozy dining nook-ideal for casual meals or entertaining. A large window fills the space with natural light, creating an airy and relaxed atmosphere. The bedroom includes a mirrored sliding-door closet and its own window, while the clean 3-piece bathroom stands out with a charming cast-iron tub that adds a unique vintage touch. Additional conveniences include in-unit entry storage, shared on-site laundry, and heat and water included in the lawful rent-making this home a smart and comfortable choice for young professionals. Perfectly positioned near boutique shops, major retailers, fine dining, grocery stores, parks, direct subway access, Casa Loma, and St. Michael's College, this residence delivers the ideal balance of character, convenience, and value. (id:60365)
11 - 100 Vaughan Road
Toronto, Ontario
Spacious 1-Bedroom in the Heart of Midtown Toronto. Discover this charming Art Deco-inspired one-bedroom offering approximately 596 sq. ft. of bright, well-designed living space in the highly desirable Humewood-Cedar & St. Clair West Village neighbourhood. Original dark hardwood floors run throughout the unit, adding warmth and timeless character. The large living area easily accommodates both living and dining spaces and features a closet that can act as a buffet area, making it ideal for entertaining or working from home. A large window fills the room with natural light, creating an inviting and airy atmosphere. The separate kitchen is thoughtfully laid out and equipped with a fridge and stove, offering functionality without compromising the living space with a breakfast nook. The generously sized bedroom includes its own large window and large sliding-door closet, while the clean and stylish 3-piece bathroom features a distinctive cast-iron tub that adds vintage charm. Additional highlights include dedicated entry storage, shared on-site laundry, and heat and water included in the lawful rent-perfect for young professionals seeking comfort and value. Located within walking distance to boutique shops, major retailers, fine dining, grocery stores, parks, direct subway access, Casa Loma, and St. Michael's College, this home delivers the perfect balance of character, convenience, and affordability. (id:60365)
405 - 55a Avenue Road
Toronto, Ontario
Discover urban luxury in this stunning two-story condo, perfectly situated in the vibrant heart of Yorkville. Designed with a contemporary aesthetic, this residence offers an ideal blend of elegance and comfort, making it a true gem for an upscale city lifestyle. Spanning two bright and airy floors, each thoughtfully designed to maximize space and natural light. Large windows frame the west-facing view, bathing the interior in afternoon and evening sunshine. Clean lines, high-end finishes, and an open-concept layout define the modern interior, creating a welcoming yet sophisticated atmosphere. One of the standout features of this home is the generous terraces on both levels. Facing west, these outdoor living spaces are perfect for soaking up the sun, entertaining guests, or enjoying a peaceful sunset over the city skyline. The terraces extend the living area, providing a seamless indoor-outdoor flow and making the condo feel even more spacious. In a dream location, this home offers unparalleled access to some of Toronto's finest dining, shopping, and cultural attractions. Literally steps from boutique stores, gourmet restaurants, galleries, access to Yorkville Village (Whole Foods and Equinox) from the building lobby. Combining contemporary design, abundant sunlight, and prime outdoor space, this west-facing two-story condo is perfect for professionals, couples, or small families who appreciate style and convenience. Experience the best of Yorkville living in a residence that truly stands out. (id:60365)
18 - 100 Vaughan Road
Toronto, Ontario
This beautifully renovated, Art Deco-inspired one-bedroom offering approximately 581 sq. ft. of thoughtfully designed living space in the coveted Humewood-Cedar & St. Clair West Village neighbourhood. Original dark hardwood floors add timeless character while blending seamlessly with modern upgrades throughout. The open-concept layout is anchored by a stylish island kitchen, perfect for both everyday living and entertaining. The kitchen is fully upgraded with stainless steel appliances, including a fridge, dishwasher, and built-in microwave with hood vent, delivering both function and contemporary appeal. The kitchen features much storage and a breakfast nook. The spacious living area easily accommodates a combined living and dining setup and is filled with natural light from a large window. The bedroom features its own window and a mirrored sliding-door closet, while the updated 3-piece bathroom showcases a distinctive cast-iron tub, adding a touch of vintage charm to this modernized home. Additional conveniences include dedicated closet entry storage, shared on-site laundry, and heat and water included in the lawful rent-making. This unit is an ideal choice for young professionals seeking comfort and value. Set just steps from boutique shops, major retailers, fine dining, grocery stores, parks, direct subway access, Casa Loma, and St. Michael's College, this residence offers a rare combination of style, location, and affordability. (id:60365)
17 - 100 Vaughan Road
Toronto, Ontario
Midtown Comfort with Updated Style. This semi-renovated, Art Deco-inspired one-bedroom in the desirable Humewood-Cedar & St. Clair West Village, offering approximately 580 sq. ft. of well-proportioned living space that blends classic character with modern convenience. Bright original hardwood floors anchor the home, while the bright living area is enhanced by a large window that brings in abundant natural light-ideal for both relaxing and entertaining. The kitchen has been thoughtfully upgraded and comes fully equipped with stainless steel appliances, including S/S stove, fridge, dishwasher, and built-in microwave hood vent, creating a functional and contemporary cooking space with a convenient pass-through bar area to the living room. The kitchen also features a breakfast nook. The spacious bedroom features its own window and a sliding-door closet, offering comfort and privacy. A clean 3-piece bathroom with a distinctive cast-iron tub adds a charming vintage touch that reflects the building's Art Deco roots. Additional conveniences include in-unit storage, shared on-site laundry, and heat and water included in the lawful rent-making this home an excellent option for young professionals seeking value without compromise. Perfectly situated within walking distance to boutique shops, major retailers, fine dining, grocery stores, parks, direct subway access, Casa Loma, and St. Michael's College, this residence delivers the ideal balance of location, character, and modern upgrades. A smart Midtown home with timeless appeal. (id:60365)
817 - 87 Peter Street
Toronto, Ontario
87 Peter - Corner Unit With South East Views From Two Balconies, Open Concept Kitchen Living Room - 2 Bedroom And 2 Full Bathroom Unit. 825 Sqft.. Ensuite Laundry, Stainless Steel Kitchen Appliances Included. Engineered Hardwood Floors, Stone Counter Tops And 9Ft Ceilings. Water And Heat Included. 1 Locker Included (id:60365)
212 - 1700 Avenue Road
Toronto, Ontario
***NOW OFFERING 1 MONTH FREE RENT*** Experience Luxury Living At Empire Maven Condo Located In The Desirable Avenue Rd and Lawrence Ave Area. This Spacious One Bedroom Is 592 Sqft Unit Has An Open Concept Including A Modern Kitchen. Enjoy A Large Private Terrace Off The Living Room. Amenities Include: 24HR Concierge, Rooftop Terrace, Gym, & Party Room. Steps From Shops, Restaurants & Transit. Optional Parking Available At $111/M (id:60365)
4407 - 210 Victoria Street
Toronto, Ontario
Experience Downtown Living In This Rare 2-Storey, 3-Bedroom, 3-Bath Suite At The Prestigious Pantages Tower. Perched On The 44th Floor, It Features Unobstructed Southwest Views, Abundant Natural Light, And Spacious Bedrooms With Large Windows. Located In The Heart Of The City, You're Just Steps To Dundas Square, The Eaton Centre, U of T, TMU, St. Michael's Hospital, Subway Stations, And More. The Building Offers A 24-Hour Concierge And A Lounge On The Lower Level. (id:60365)
1306 - 110 Bloor Street W
Toronto, Ontario
Experience elevated urban living in this exceptional condominium that showcases a captivating southern view of the dynamic and iconic Bloor Street West. 1076 sq.ft. Perfectly situated in one of Toronto's most prestigious and desirable neighbourhoods, this residence places you at the heart of culture, convenience, and refined city life. This rarely offered one-bedroom plus den layout provides remarkable versatility, featuring two well-appointed bathrooms and a thoughtfully designed floor plan ideal for both personal comfort and hosting. The den functions beautifully as a dedicated office, guest space, reading nook, or creative corner - offering valuable flexibility for working professionals or those seeking additional private space. The suite is distinguished by quality finishes throughout, including stainless steel appliances, granite counters, marble surfaces, and elegant cabinetry that together create a cohesive sense of luxury. Floor-to-ceiling windows invite abundant natural light and frame uninterrupted views of the vibrant urban landscape below. Residents benefit from the convenience of direct subway access from within the building - an incredibly rare and sought-after advantage - ensuring seamless connectivity to every corner of the city. Step out the front door and immerse yourself in an energetic neighbourhood brimming with top-tier dining, cafes, bars, cultural attractions, boutique shopping, and daily conveniences, all just steps away. Whether you're enjoying the ambiance of nearby Yorkville, strolling along tree-lined streets, or relaxing in your sophisticated private space above the city, this condo offers a unique blend of luxury, practicality, and location. Ideal for the urban professional, investor, or anyone seeking a lifestyle where elegance meets ease, this property represents an unparalleled opportunity to own in one of Toronto's most distinguished addresses. (id:60365)
Th10 - 20 Bruyeres Mews
Toronto, Ontario
Stunning Modern Townhome in the Heart of Downtown Toronto! Bathurst & Lake Shore Blvd , Steps to all sort of amenities. *Live where the city comes alive! This lightly used, under 10-year-old townhome by ONNI Group offers the perfect blend of modern luxury and unbeatable location. Just a 10-minute walk to Billy Bishop Airport and the Toronto Waterfront, with parks, Skydome, restaurants, and entertainment right around you. *Approx. 1021 sq.ft. of thoughtfully designed living space Bright, open-concept layout with soaring 15-ft ceilings and floor-to-ceiling windows Large private patio on the main floor + balcony on the second floor1 spacious parking spot and 2 adjacent lockers (Units #118 & #119 - conveniently located on P1 near ground level)Smooth ceilings, extended kitchen cabinetry, and upgraded stainless steel appliances. Modern finishes throughout with front-load washer & dryer included. Building Amenities also include 8th FLOOR ---> Large PATIO - which can be used for barbecues. 7th FLOOR --> PARTY ROOM [requires daily booking, and includes a kitchen, and cleaning] --> LIBRARY [includes FREE WIFI] --> GAMES ROOM [table tennis, snooker and pool] 6th FLOOR --> GYMNASIUM. GROUND FLOOR --> CONCIERGE --> PROPERTY MANAGEMENT--> FREE WIFIALSO --> There is a PRIVATE GUEST CONDO for rent at ~ $100 per night.**Enjoy the best of both worlds the privacy and spacious layout of a two-storey townhome, with full access to the luxury amenities of the connected high-rise building** (id:60365)
280 Henderson Avenue
Markham, Ontario
Welcome to 280 Henderson Avenue, a stunning, fully renovated residence set in Pomona Mills, one of the area's most desirable and established neighborhoods. Thoughtfully redesigned within the past five years, this carpet-free home offers a rare opportunity to own a move-in-ready property where every detail has been carefully curated for comfort, style, and practicality. From the moment you arrive, the home impresses with its timeless curb appeal and manicured landscaping. Inside, you're welcomed by expansive, light-filled living spaces that flow seamlessly from one room to the next. The layout is ideal for both everyday living and entertaining, tasteful finishes, and a natural warmth throughout. At the heart of the home is a beautifully appointed modern kitchen designed for both form and function. Outfitted with stainless steel appliances, ample counter space, and sleek custom cabinetry, it's the perfect setting for preparing meals, hosting guests, or simply gathering with family and friends. Whether you are cooking a quick weekday dinner or entertaining a crowd, this space delivers both sophistication and ease. The home offers four generously sized bedrooms and four stylishly updated bathrooms, providing ample space for families of all sizes or those needing flexible rooms for home offices or guest accommodations. Outside, the property truly shines. A private backyard retreat awaits, anchored by a heated inground pool surrounded by mature greenery and a thoughtfully landscaped setting. Whether you're enjoying quiet mornings poolside or hosting lively gatherings under the stars, this outdoor space is designed to be enjoyed through every season. Location is a key highlight, situated in a peaceful, tree-lined community, the home offers proximity to top-rated schools, beautiful parks, walking trails, and an array of local amenities. (id:60365)
G616 - 275 Larch St Street
Waterloo, Ontario
**Excellent Location!** This fully furnished 2-bedroom apartment is located very close to Wilfrid Laurier University, the University of Waterloo, and Conestoga College. It's also near restaurants, grocery stores, parks, and theaters. (id:60365)

