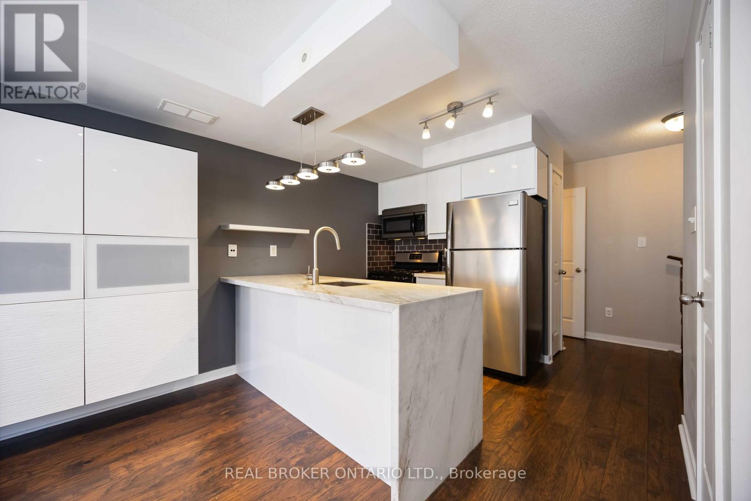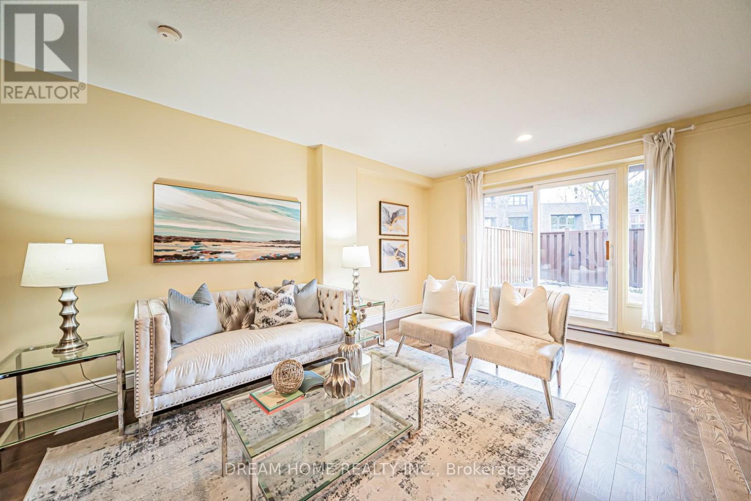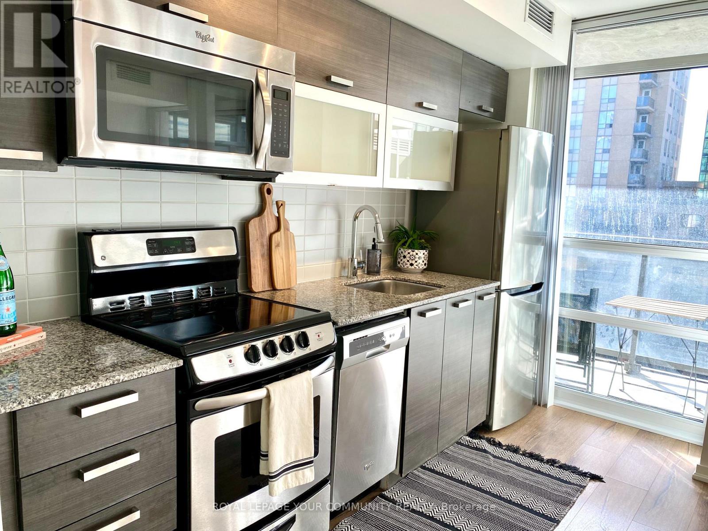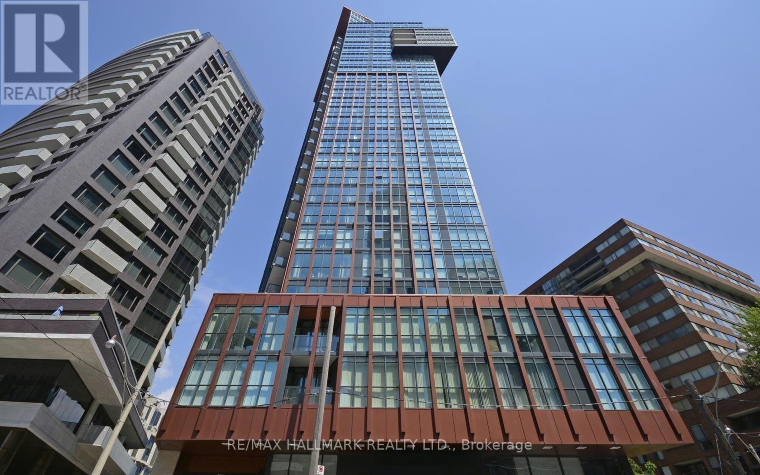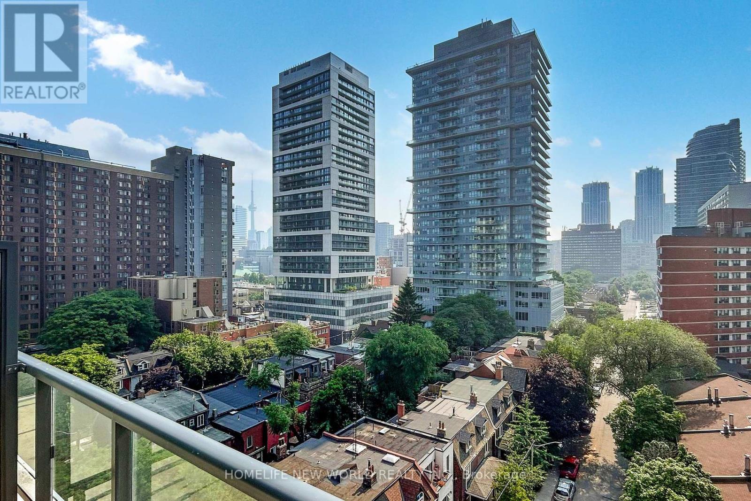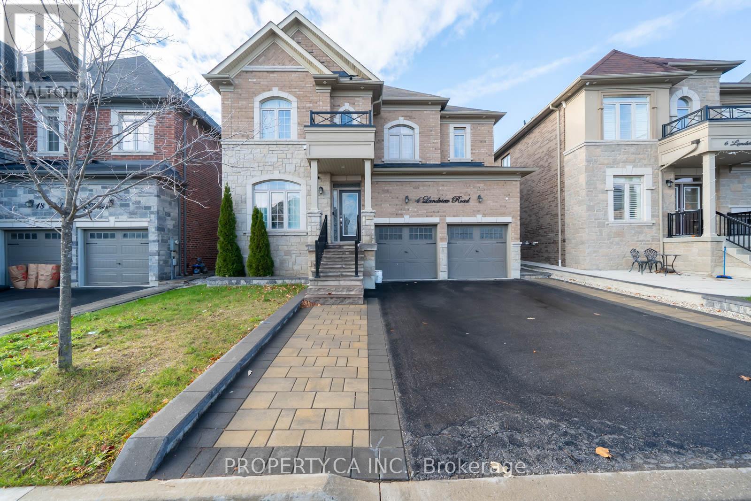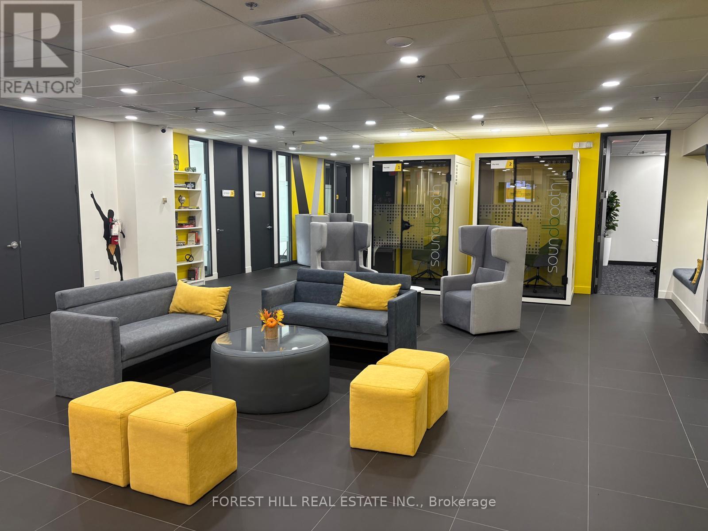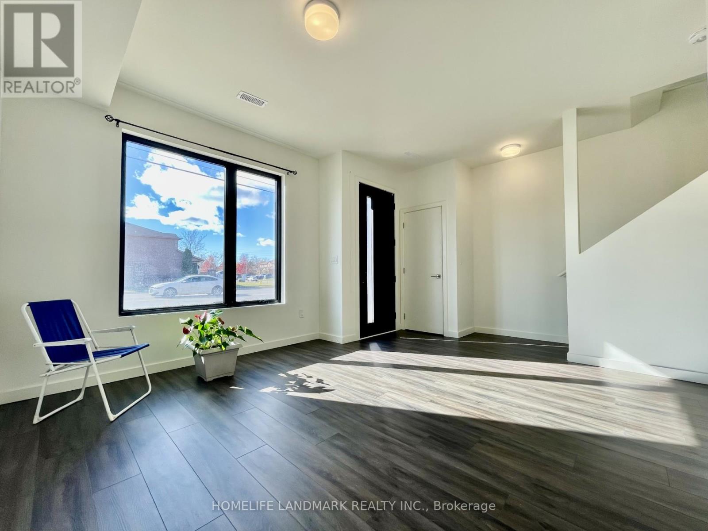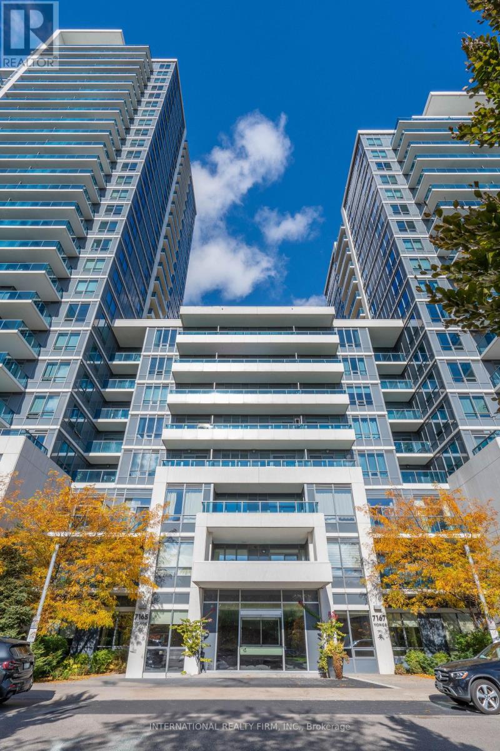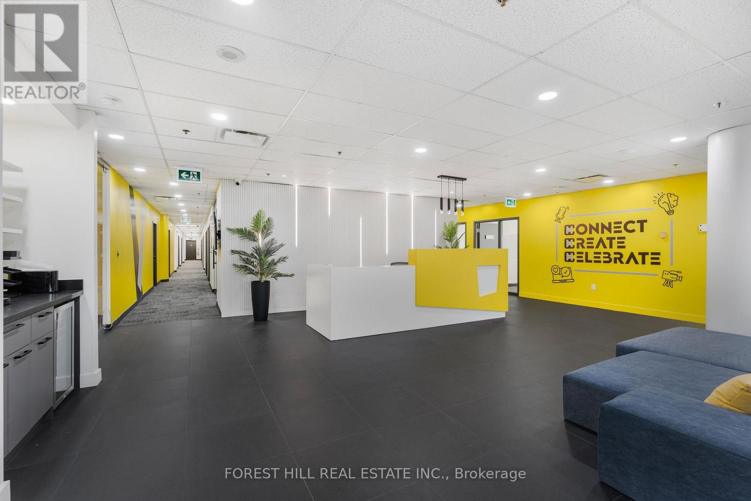6 - 23 Frances Loring Lane
Toronto, Ontario
Located In The Desirable South Riverside Neighbourhood, This Bright And Renovated 2-Bedroom, 2-Bath Stacked Townhouse Offers 885 Sq. Ft. Of Comfortable Living Space In One Of Toronto's Most Charming Pockets. The Renovated Kitchen Is Finished With A Stunning Marble Waterfall Countertop That Can Double As a Breakfast Bar, A Gas Stovetop, And A Separate Pantry Providing Additional Food Storage. Enjoy The Best Of Downtown Living Without The High-Rise Crowds - Set On A Peaceful, Community-Oriented Street Less Than A 5-Minute Walk To Transit Or A Quick 3-Minute Drive To The DVP. The Two-Level Layout Provides Excellent Functionality And Separation Between Living And Bedroom Spaces, While The Spacious Rooftop Terrace With Stunning South-Facing CN Tower Views Is Perfect For Relaxing Or Entertaining. Complete With One Parking Space And A Locker, This Home Beautifully Blends Convenience, Space, And City Living. (id:60365)
6 - 74 Upper Canada Drive
Toronto, Ontario
Discover the charm of #6 - 74 Upper Canada Drive, a beautifully maintained 4 bedroom townhouse (2 of the bedrooms are primary bedroom size) situated in the bustling core of North York, St. Andrew-Windfields community, surrounded by multi-Million dollar luxury houses, blending modern elegance with exceptional convenience. Located in one of the city's best public school districts, this home is ideal for families seeking top-tier education for their children. Just steps from Hwy 401 and a short walk to the TTC subway station, commuting to downtown Toronto or beyond is a breeze. Enjoy a bright, open-concept living space, complemented by a brand-new fence that ensures privacy in your outdoor retreat, perfect for relaxing or entertaining. Smart investors will love the SEPARATE ENTRANCE that opens the door to potential rental income possibilities. Unit comes with 1 parking outside of backyard. New roof (2023), Furnace and AC (2019), Brand New Fence (2025). With shopping, dining, top public and private schools, parks, and recreational amenities just minutes away, this prime location has it all. Don't miss your chance to own this stylish and well-connected townhouse in one of North York's most sought-after neighborhoods! (id:60365)
1038 - 68 Abell Street
Toronto, Ontario
Welcome to your new home in the heart of Queen West! This 2 bedroom 2 bath corner suite features a functional open-concept living/dining area with floor-to-ceiling windows and walk-out to balcony. Modern open concept kitchen with stainless steel appliances and granite counters. Primary bedroom with 3 piece ensuite. Includes 1 underground PARKING space and 1 storage locker for your convenience. Building amenities include a gym, party room, rooftop terrace, visitor parking and concierge. Located steps to transit, trendy cafés, restaurnats, bars, shops, Art galleries, Trinity Bellwoods Park and all that Queen West & Liberty Village have to offer. Available for immediate Occupancy. Tenant responsible for Hydro billing. (id:60365)
901 - 32 Davenport Road
Toronto, Ontario
"The Yorkville Condos" A Sleek Studio Unit In The Yorkville/Bloor Neighbourhood. Luxury Laminate Floors Throughout. Clear, Unobstructed View Overlooking The Park. Full-Sized Kitchen, Generous Balcony Space, Functional Study/Office Nook With Window. Efficient Use Of Space With Generous Kitchen And Laundry Storage. Steps To Yonge/Bloor Subway, TTC, Shopping, Restaurants, Entertainment & Culture. (id:60365)
1004 - 308 Jarvis Street
Toronto, Ontario
Welcome to JAC Condos at 308 Jarvis St, less than 1 year new, 1-bedroom suite on the mid floor, offering breathtaking, unobstructed cityviews! Skyline views by day and stunning city lights at night from this high-floor unit with floor-to-ceiling windows, filling the space with naturallight. The sleek open-concept kitchen features built-in high-end appliances, maximizing both style and functionality. The spacious balconyoffers an extended living experience, perfect for relaxing and enjoying the luxury lifestyle this building provides. Residents have access toluxury amenities, including a fitness center, rooftop terrace, co-working spaces, and 24-hour concierge. Prime downtown location, steps to Uof T, TMU (Ryerson University), College Subway Station, Eaton Centre, hospitals, parks, restaurants, and more. Ideal for students,professionals, and couples looking for stylish urban living. Move-in ready--don't miss out! (id:60365)
4 Landview Road
Brampton, Ontario
Property being sold under Power of Sale. 4 Landview Rd in Brampton, a truly spacious and inviting detached residence that perfectly balances modern living with thoughtful design. This beautiful, newer home offers approximately 3,464 square feet of above grade space. It is completely move-in ready, featuring tasteful contemporary finishes and a flowing layout that feels comfortable for everyday life while being well-suited for hosting. Upstairs, you will find a wonderful sense of privacy, as the home includes five generously sized bedrooms, each complemented by its own private ensuite bathroom. An invaluable feature of this property is additional space in the lower level with its own kitchen and self-contained rooms, and three additional bathrooms. This area offers fantastic versatility, providing an ideal space for extended family or simply offering the potential for supplemental income. Practical features include a two-car garage and ample parking. Situated conveniently close to essential amenities, 4 Landview Rd is a home designed for effortless modern living. ** This is a linked property.** (id:60365)
200-205 - 350 Burnhamthorpe Road W
Mississauga, Ontario
Welcome to COLLABHIVE! A new, modern, high-tech professional co-working space offering flexible solutions tailored to your unique needs. Enjoy the privacy of a professional, furnished executive suite (includes two offices and a kitchenette) with its own separate entrance, while also taking advantage of access to perks that include meeting rooms with high tech smart screens, podcast studios, solo soundproof conference booths, premium coffee, ultra-fast internet, and printing solutions. This space is perfect for solo professionals or small teams, offering a private, executive suite that can comfortably accommodate up to 6 individuals. Fully serviced with mail handling and door signage. Centrally located in the heart of Mississauga with easy access to to major highways and public transit (LRT, MiWay, and GO Transit). Just a short walk to Square One, Celebration Square, City Hall, and The Living Arts Centre. (id:60365)
29 Rainwater Lane
Barrie, Ontario
Looking for a new 3-level modern townhome to live in? You have found it! Your dream home is close to schools, parks, HWY 400, grocery stores, community centre, Costco and a gorgeous waterfront. 2 Minutes walk to plaza (Shoppers Drug Mart, coffee shop, restaurants, dental care etc.). This is an over 1600 sq ft liveable efficient townhouse with 3 bedrooms 2.5 baths. Master bedroom ensuite with 3-pc bath, his and hers closet. Main floor can be used as an office, an extra bedroom, gym room etc. 9' ceiling ground and main floor. High efficiency heat pump systems in heating and cooling. Contemporary cabinetry and kitchen island, Quartz countertops. Enjoy living in a value-oriented, family friendly community connected by shared amenities such as a summer pickle ball court, winter ice rink, outdoor fitness equipment & a park that encourages connection. Internet, TV cable and parking are included. Rental application, first & last, full credit report, employment & reference letters, pay stub please. (id:60365)
Ph09 - 7165 Yonge Street
Markham, Ontario
This unit is offered unfurnished or semi Furnished. Sun filled Corner bright spacious 9 ft ceiling with unobstructed panoramic view. 3 bed, 2 bath penthouse unit of 1250 sq. ft area + Panoramic terrace (About 210 SF). One Of The Largest 3 Br+Den Floor plans In This Building, Luxury upgraded design with stainless steel appliances. Plus 1 parking (Second Parking negotiable), This Elegant Suite, Your Family & Friends Will Be Greeted W/Warmth.The Living Room Provides Quiet Retreat To Enjoy Good Company Or Simply Relax Under The Ambience Of The Large Sun Filled Windows And Breathtaking View..Must See open balcony. Direct access to indoor shopping mall, supermarket, food court, clinics, restaurants.. Close to HWY 407, TTC, Public Transit (id:60365)
700-12 - 305 Milner Avenue
Toronto, Ontario
Welcome to COLLABHIVE! A new, modern, high-tech professional co-working space offering flexible solutions tailored to your unique needs. Enjoy the privacy of your own private office, while also taking advantage of access to perks that include meeting rooms with high tech smart screens, podcast studios, solo soundproof conference booths, premium coffee, ultra-fast internet, and printing solutions. This space is perfect for professionals looking for a turnkey hassle-free office space with easy access to amenities. Fully serviced with mail handling and door signage. Situated at the lively intersection of Markham Road and Milner Avenue with easy access to the 401 and and TTC. (id:60365)
700-21 - 305 Milner Avenue
Toronto, Ontario
Welcome to COLLABHIVE! A new, modern, high-tech professional co-working space offering flexible solutions tailored to your unique needs. Enjoy the privacy of your own private office, while also taking advantage of access to perks that include meeting rooms with high tech smart screens, podcast studios, solo soundproof conference booths, premium coffee, ultra-fast internet, and printing solutions. This space is perfect for professionals looking for a turnkey hassle-free office space with easy access to amenities. Fully serviced with mail handling and door signage. Situated at the lively intersection of Markham Road and Milner Avenue with easy access to the 401 and and TTC. (id:60365)
700-Suite A - 305 Milner Avenue
Toronto, Ontario
Welcome to COLLABHIVE! A new, modern, high-tech professional co-working space offering flexible solutions tailored to your unique needs. Enjoy the privacy of your own private office, while also taking advantage of access to perks that include meeting rooms with high tech smart screens, podcast studios, solo soundproof conference booths, premium coffee, ultra-fast internet, and printing solutions. This space is perfect for professionals looking for a turnkey hassle-free office space with easy access to amenities. Fully serviced with mail handling and door signage. Situated at the lively intersection of Markham Road and Milner Avenue with easy access to the 401 and and TTC. (id:60365)

