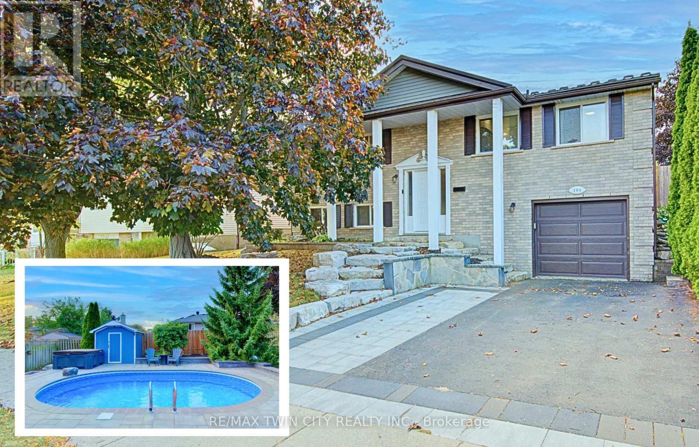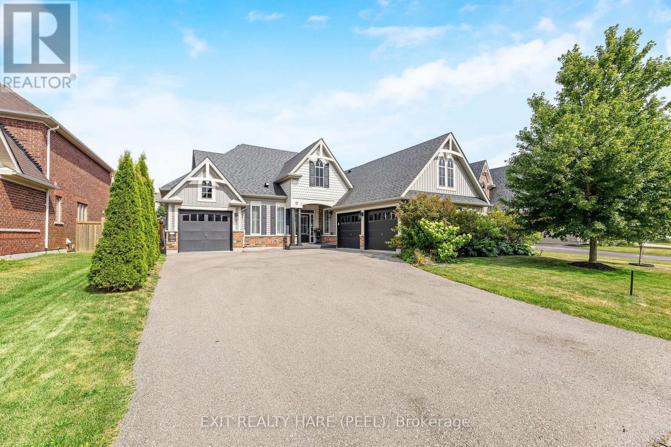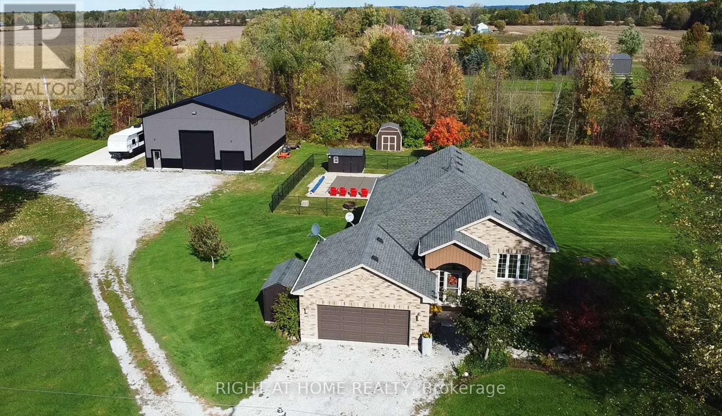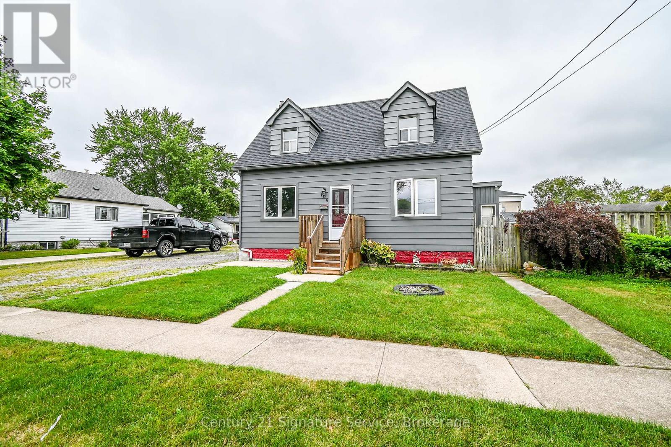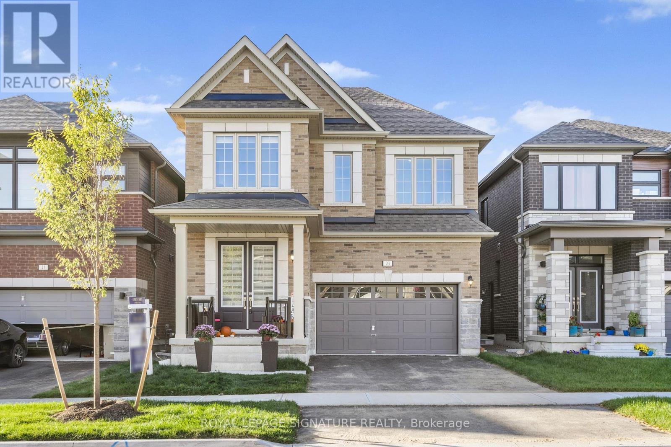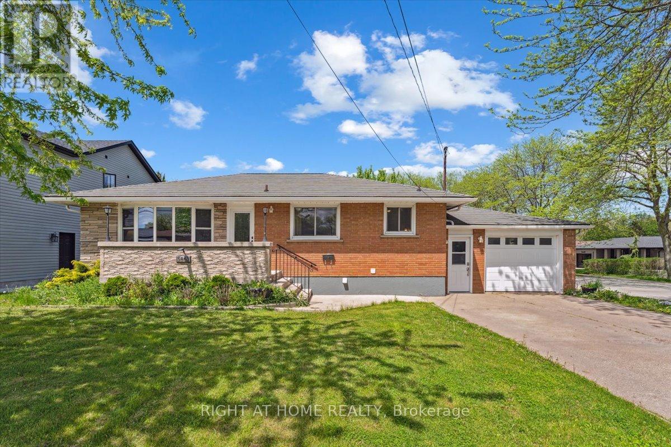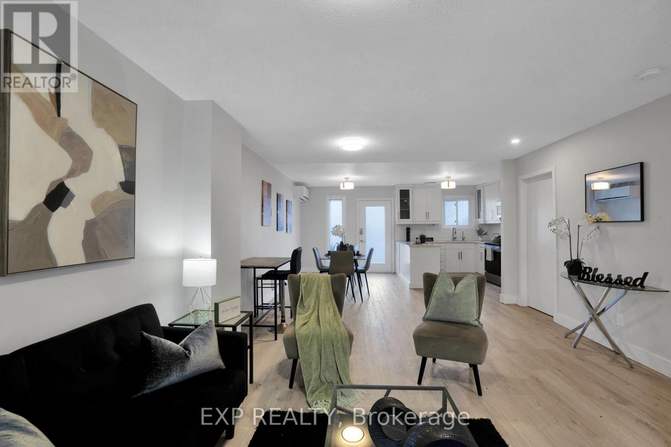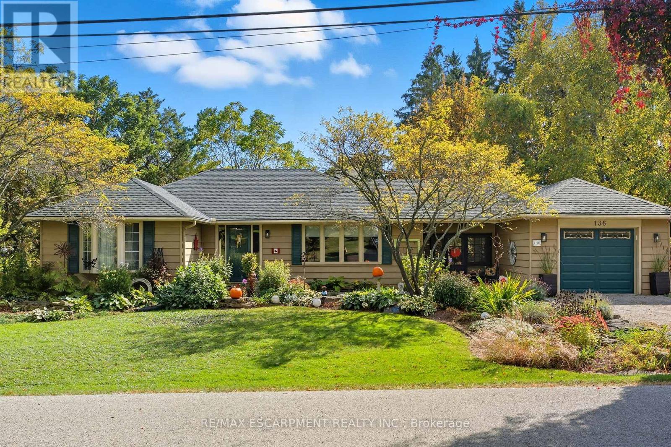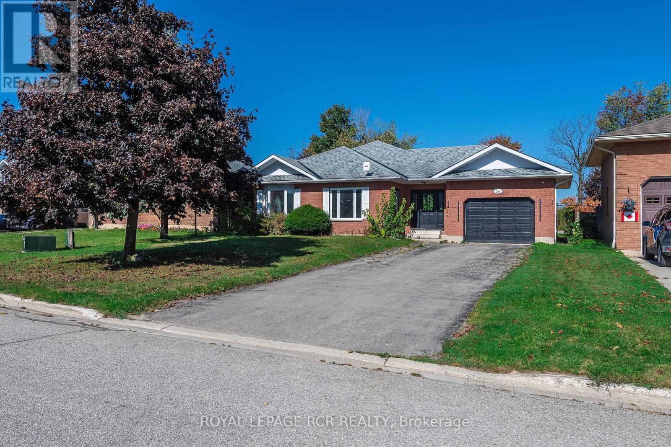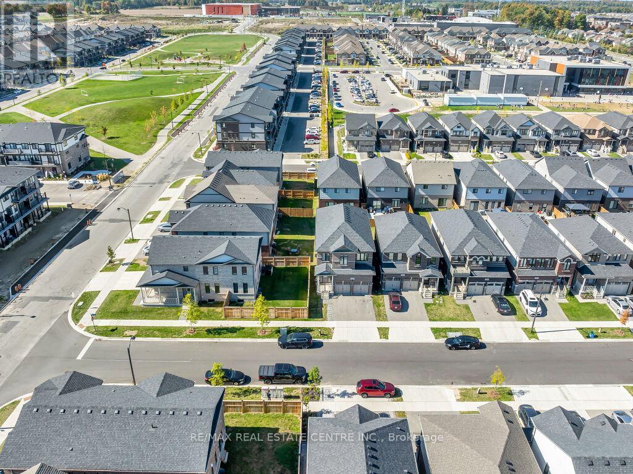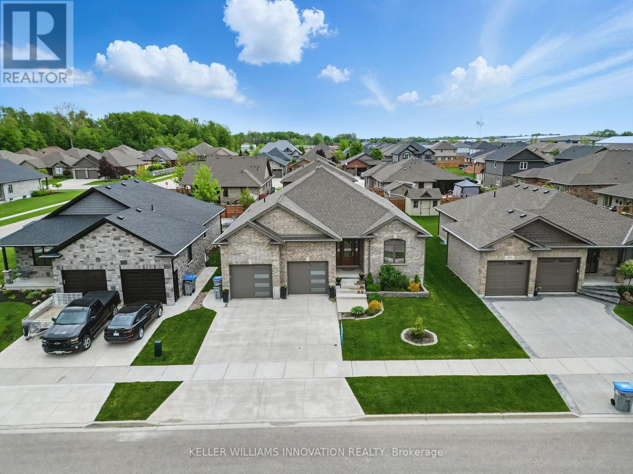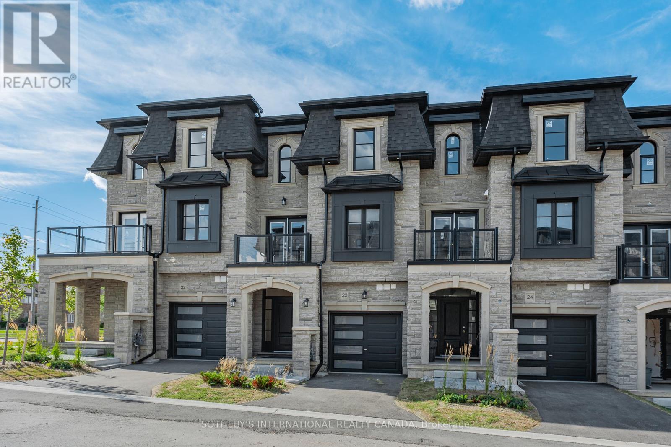194 Limpert Avenue
Cambridge, Ontario
Welcome home to 194 Limpert Avenue, located in a family-friendly Hespeler neighbourhood! This nicely updated single-detached raised bungalow offers over 1700 sqft of finished living space, 3 bedrooms, 2 baths, a finished basement, single car garage with double driveway, plus an INGROUND HEATED POOL AND HOT TUB! The inviting main level features a bright living room with hardwood flooring, large windows, and a custom rustic fireplace surround; a functional kitchen with stainless steel appliances; and a dining area with patio door access to an enclosed three-season room. From here, step out to the deck and fully fenced, low-maintenance backyard complete with a pool and hot tub - perfect for relaxing or entertaining. Three bedrooms and an updated 4 piece bath complete the main level. The fully finished basement, with in-law potential and a separate entrance, includes a spacious rec room with above-grade windows and a wood stove; a versatile bonus room currently used as a 4th bedroom; another updated full bath, and laundry. Additional features include a METAL ROOF (2017), furnace (2024), AC, 125 amp panel, updated light fixtures, custom barn door, fresh, neutral paint (2025) and, NO RENTED EQUIPMENT. Located on a mature street close to schools, parks, shopping, highway access, and public transit, this home is updated and move-in ready! (id:60365)
17 Anderson Avenue
Mono, Ontario
OPEN HOUSE SAT NOV 8TH 2-4 PM. Rare 4-Bedroom Bungaloft in a Prestigious Estate Neighbourhood. Discover the perfect blend of elegance and comfort in this stunning 4-bedroom/4-bathroom bungaloft w/3 Car Garage. Situated on a 71 ft lot in one of the most desirable estate communities in the Mono/Orangeville area, this 3099 sq. ft. home offers an exceptional layout designed for modern family living. The main floor boasts 9 ceilings, a private den/office, and 3 bedrooms. The Primary bedroom suite has a large walk-in closet & spacious 5 pc ensuite. 2nd Bedroom has a 3pc semi-ensuite. Between the Living and Dining room is a double-sided gas fireplace creates a warm and inviting atmosphere. The open-concept kitchen is a chefs dream, featuring quartz countertops, marble backsplash, gas stove, large island, walk-in pantry. From the kitchen walk out to a recently refinished backyard deck perfect for entertaining and a beautifully landscaped backyard featuring a patio w/gazebo, a variety of trees including; Magnolia, Cherry, Crab Apple, Lilac, Japanese Maple & Rose bushes. The upstairs 624 sq. ft. loft was customized by the builder to include a 4th bedroom with a private 3-piece ensuite bath w/pocket door, plus a separate living room area ideal for guests or multi-generational living. A large driveway offers ample parking for family and friends. Looking for additional space? The unfinished basement offers approx. 3000 sq. ft. with rough-in for a bathroom, giving you endless possibilities to create your dream space. Don't miss the opportunity to own this exceptional home in an unbeatable location! (id:60365)
40996 Forks Road
Wainfleet, Ontario
Set on just under 2 acres, this beautifully maintained corner property offers space, privacy, and endless possibilities with two separate entrances -- one off Forks Road and another off Deeks Road. The custom built (2012) raised bungalow is bright and welcoming, featuring an open-concept kitchen with granite countertops that flows seamlessly into the dining and living areas with vaulted ceilings and abundant natural light. The main floor offers three spacious bedrooms, while the lower level adds two additional bedrooms, perfect for guests or an extended growing family. Enjoy outdoor living at its finest with a sparkling 18 ft x 36 ft inground pool, firepit and three sheds for storage, pool and utility. There is also an impressive 40 ft x 50 ft insulated, heated and ac workshop newly built in 2020 and complete with 18 foot ceilings, a 20 ft x 40 ft loft and a 15 ft x 20 ft media room. The shop is equipped with 200-amp service, AC and heat, two man doors, and two roll-up doors -- one 8 ft high and the other 12 ft high making it easy to load, store, or work on almost anything. For added convenience, the home includes an attached double-car garage, while outdoor enthusiasts will appreciate the 25 ft x 42 ft concrete pad at the side of the shop with gas and 50-amp hook-up, ideal for an RV, trailer, or recreational vehicles. Enjoy your morning coffee beside your coy pond or a glass of wine under the breathtaking sunsets to the west. This property combines comfort, functionality, and freedom in a peaceful country setting, yet remains just minutes from town conveniences. Its an exceptional opportunity for families, hobbyists, or anyone seeking the perfect balance of home, work and lifestyle. (id:60365)
109 Santone Avenue
Welland, Ontario
Unique opportunity on an oversized lot in Welland! This spacious home sits on a generous lot with potential for severance offering space, privacy and versatility! The upper level accessory apartment features a gass hook-up in the kitchen, a 4pc bathroom, and 2 comfortable bedrooms - perfect for extended family, rental income, or a private guest suite! The main floor boasts a large primary room which ensuite privilege to a roomy 3 pc bath, a second bedroom, a bonus room ideal for an office or den, and a bright sun room for year round enjoyment. Step outside to a fully fenced backyard with deck - great for entertaining or relaxing. Located walking distance to the canal, schools and local amenities. This property offers flexibility, space and a walkable lifestyle! (id:60365)
23 Ferguson Street
Erin, Ontario
Welcome to this Exquisite, Brand-New Detached Home in the Charming Town of Erin! This beautifully designed home offers 4 spacious bedrooms, a versatile office/loft, and 3 full bathrooms on the upper level. The primary suite boasts elegant coffered ceilings and a luxurious private ensuite, while two additional bedrooms are connected by a convenient Jack-and-Jill bathroom. A fourth bedroom features its own private bath, perfect for guests or multigenerational living. A stylish main floor powder room adds convenience for everyday use. This home is loaded with modern, upscale finishes, including: Hardwood flooring throughout, An elegant gas fireplace, Soaring 9-foot ceilings, Upgraded 8-foot doors and arched openings fora grand feel, Beautifully upgraded bathrooms with designer tile and cabinetry, A chef-inspired kitchen with premium finishes, A 200-amp electrical panel with an electric car charger already installed, Step out from the main floor to your private backyard and enjoy the serenity of your surroundings. An enclosed front porch adds charm and functionality. Plus, a separate entrance to the basement, completed by the builder, provides excellent future income potential or room to expand. Whether you're a growing family or a savvy investor, this move-in-ready home offers the perfect combination of luxury, functionality, and future opportunity-all in a peaceful and sought-after community. Don't miss your chance to own this stunning new home in the heart of Erin! (id:60365)
5863 Church's Lane
Niagara Falls, Ontario
Welcome to 5863 Church's Lane, Niagara Falls a beautifully maintained 3+3-bedroom, 2-bathroom detached home nestled in one of Niagara Falls most desirable and quiet family neighborhoods. This inviting property offers the perfect balance of comfort, charm, and convenience, ideal for families, first-time buyers, or savvy investors. Step inside to a bright and spacious main floor featuring a cozy living room, a functional kitchen with ample cabinetry, and a separate dining area perfect for hosting family dinners or entertaining guests. The home boasts large windows throughout, flooding the space with natural light and creating a warm, welcoming ambiance. Downstairs, the fully finished basement offers three additional rooms, with kitchenette, a 3-piece bath, and laundry ideal for a potential in-law suite or income-generating unit. There's even a separate side entrance for privacy and convenience. Enjoy the enclosed sunroom at the back of the home, tucked behind the garage or entertaining space. Additional features include a double-wide driveway that fits 4 cars and an attached garage with inside access. Close to shopping, schools, Niagara Parkway, Great Wolf Lodge, and major attractions. Easy to show current tenant is moving out soon! Whether you're a first-time buyer, investor, or multi-generational family, this home checks all the boxes. (id:60365)
198 - 1775 Culver Drive
London East, Ontario
Stunning Fully Renovated 3-Bedroom Townhome in a Highly Desirable Family-Friendly Neighbourhood!This home has been professionally updated from top to bottom with exceptional attention to detail. Featuring quality upgrades throughout, including new flooring and stairs, a modern kitchen, updated lighting, and fresh paint. Enjoy a fully fenced private yard, low maintenance fees, and a well-managed community. A turnkey property that combines style, comfort, and convenience. (id:60365)
136 Hillcrest Avenue
Hamilton, Ontario
Set on an extraordinary 225' x 166' double lot in the heart of coveted Grand Vista Gardens, this one-of-a-kind property combines timeless charm, functionality, and limitless potential. Surrounded by mature trees and beautifully landscaped perennial gardens, it offers an unparalleled sense of space and privacy just minutes from all that Dundas has to offer. Step inside to a welcoming three-season sunroom, the perfect place to start your day while taking in serene views of the expansive backyard. The bright, sun-filled kitchen was tastefully renovated six years ago, featuring custom cabinetry, a full pantry, and an open layout flowing effortlessly into the dining room. Sliding glass doors lead to an oversized wraparound deck, ideal for hosting gatherings or enjoying summer evenings outdoors. The spacious living room centers around a classic wood-burning fireplace, adding warmth and character to this inviting home. The primary bedroom also opens directly to the deck, creating a private retreat surrounded by nature. Additional features include a garage, carport, and a charming gazebo with hydro nestled among mature gardens. A versatile outbuilding with hydro sits quietly in the back corner, perfect for a studio, workshop, or creative hideaway. Enjoy the lifestyle this location offers with scenic hiking trails nearby, minutes to Webster's Falls, Dundas Golf Club, and just a five-minute drive to the shops, cafés, and restaurants of downtown Dundas. Whether you're searching for a family home with character or the ideal property to build your dream estate, this exceptional Grand Vista Gardens retreat has it all. (id:60365)
34 Wilson Crescent
Southgate, Ontario
Welcome to this spacious 4-level backsplit, offering 3 bedrooms and 2 bathrooms in a desirable Dundalk neighbourhood on a quiet crescent. Perfect for families, this home combines comfort and functionality with a bright, open-concept layout. The main floor boasts an eat-in kitchen with beautiful floors, an inviting living room, and convenient main-floor laundry with walk-out to the backyard and direct garage access. Upstairs, you'll find 3 well-sized bedrooms, all with no carpeting, along with a full 4-piece bathroom. The third level features a cozy family room with large windows that fill the space with natural light, plus a fireplace for those cooler evenings. The fourth level remains unfinished, offering plenty of potential for storage or future living space. Enjoy a private double-wide driveway and the benefits of a quiet setting. A great family home with room to grow, in a great Dundalk location. (id:60365)
640 Florencedale Crescent
Kitchener, Ontario
Welcome to your dream home in the Heart of Kitchener's most sought-after Huron Park neighbourhood. This meticulously maintained Detached property boasts of 3600 sq ft of beautiful finished living space with a Builder Finished Basement with Separate Entrance Through Garage, 1 BR, An Office, 3pc Bath, Separate Laundry Owner Add Ons : Kitchen. Upgraded Coffered Ceilings with 10 Ft Height & 8 Ft Tall Doors on Main Floor & 9 ft Ceilings on 2nd Floor. A Functional And Open-Concept Layout Transitioning Each Room Beautifully. This Home's Main Floor Features High End Coffered Ceilings. A Bright Chef's Kitchen Including Stainless Steel Appliances, Walk-In Pantry, Quartz Countertop, Upgraded Backsplash, Extra-Extended Breakfast Bar And An Eat-In Kitchen/Breakfast Area Overlooking The Great Room. There's Plenty Of Room For Your Family To Grow With 4 Spacious Bedrooms Upstairs. You'll Find Yourself A Sun-Filled Primary Bedroom Featuring A Large W/I Closet & A 5-Pc Primary Ensuite. The generously sized Bedroom 4 is like a 2nd Master Bedroom also offers a W/I Closet and a 3-PcEnsuite, while a Separate 3-Pc Bathroom Shared Walk-Through Jack-n-Jill between Bedroom 2 & Bedroom 3. This Remarkable Home Offers Lots of Upgrades. Original Owner spent $$$$$$ in Upgrades with the builder. Nestled in a quiet enclave, this home offers the perfect balance of Luxury and Convenience, with Schools, Parks, and Shopping just moments away. Don't miss your chance to call this home. schedule your showing today! A Must See..!! (id:60365)
107 Forbes Crescent
North Perth, Ontario
WALK-UP BASEMENT & IN-LAW SUITE POTENTIAL! Welcome to 107 Forbes Crescent, a beautifully maintained 5-bedroom, 3-bathroom brick bungalow offering 1,956 square feet on the main level. This home combines thoughtful design, quality finishes, and flexible living potential ideal for families or multigenerational households. The main floor features a bright, open layout with 12-foot ceilings in the living room, creating an airy and spacious feel and a gas fireplace adds warmth and charm, perfect for relaxing evenings. The kitchen is designed for both style and function, with granite countertops, an oversized eat-in island, and ample cabinetry for storage. The primary bedroom overlooks the backyard and features a stunning tray ceiling, along with a private ensuite that includes double sinks and a walk-in glass shower. Two additional bedrooms, a full bathroom, and a convenient laundry/mudroom complete the main level. The basement, newly finished in 2025, adds over 1,600+ square feet of additional living space. It includes two generously sized bedrooms, a full bathroom, and a large recreation room with walk-up access to the garage. Rough-ins for a kitchen are already in place, providing excellent potential for a future in-law suite or secondary living space. The fully insulated garage has oversized doors and a man door for easy exterior access. The home offers great curb appeal with a landscaped front yard and a double car driveway. Enjoy your morning coffee on the back deck as the sun rises, creating a peaceful start to the day. Located in Listowel, this home offers a strong sense of community, with nearby parks, schools, and trails. Don't miss your opportunity to own this spacious, well-appointed home with in-law suite potential. ** This is a linked property.** (id:60365)
23 - 675 Victoria Road N
Guelph, Ontario
Discover Guelphs Most Prestigious 5-BR Luxury Townhomes Near Guelph Lake. High-End Finishes, No Expenses Spared. Boutique Style Development. Only 31 Units In Total, With Just 9 Remaining. Built To Drywall Stage With Occupancy In 60-90 days. Buyers Can Still Choose Finishes. Includes Tarion Warranty. Finishes Are Truly High-End, Featuring Engineered Hardwood Floors & Stairs, Crown Moulding, Granite Or Quartz Countertops, A Free-Standing Soaker Tub, 9-Ft Ceilings (Main & Basement), Oversized Windows. 3rd Storey Has A Large Loft For Additional Living Space. The French Provincial Inspired Exteriors Showcase Timeless Elegance With Stonework, Columns, Glass Railings, Arches, And Keystones. Backing Onto Green Space And Located Just Minutes To Guelph Lake, The University Of Guelph, Trails, And The Saturday Farmers Market. These Homes Combine Superior Craftsmanship With Ultra-Luxurious Details, Setting a New Standard For Upscale Living In Guelph. FIRST-TIME BUYERS MAY QUALIFY FOR UP TO $50,000 GST REBATE ON THIS BRAND NEW HOME! (id:60365)

