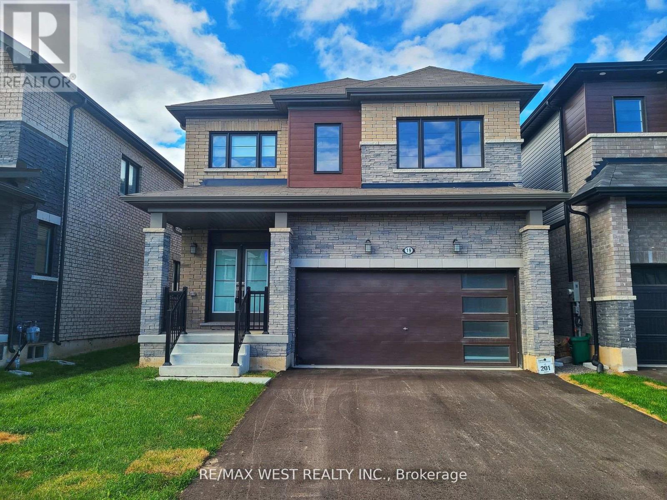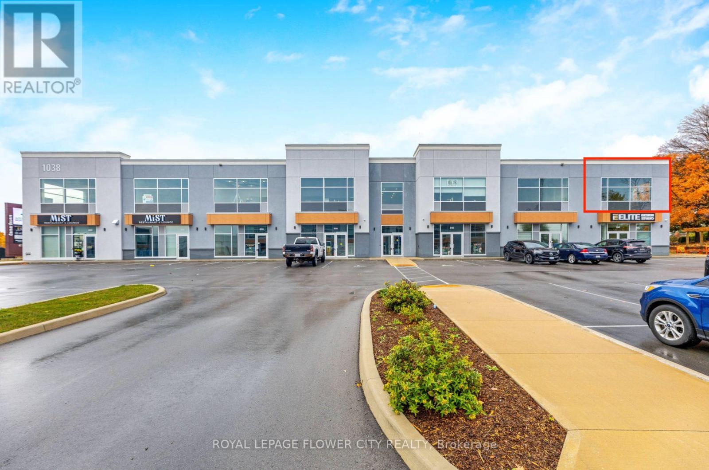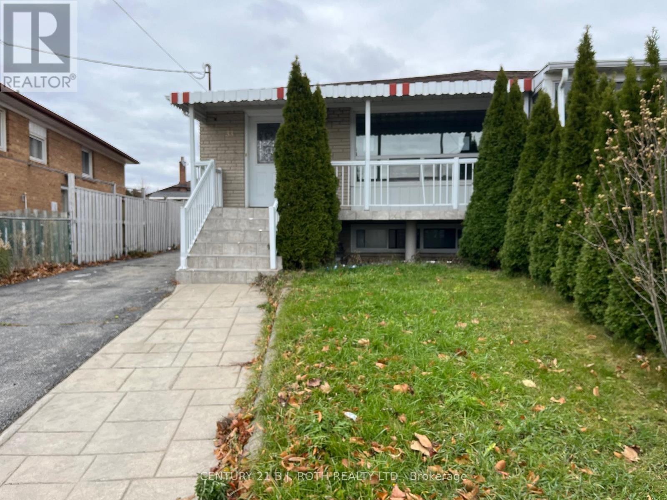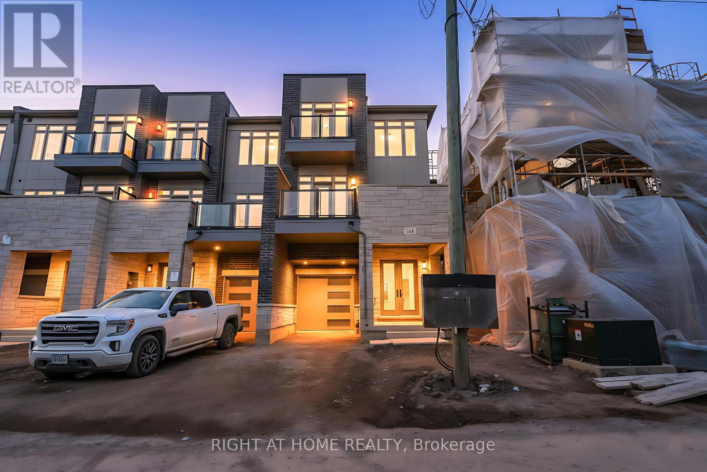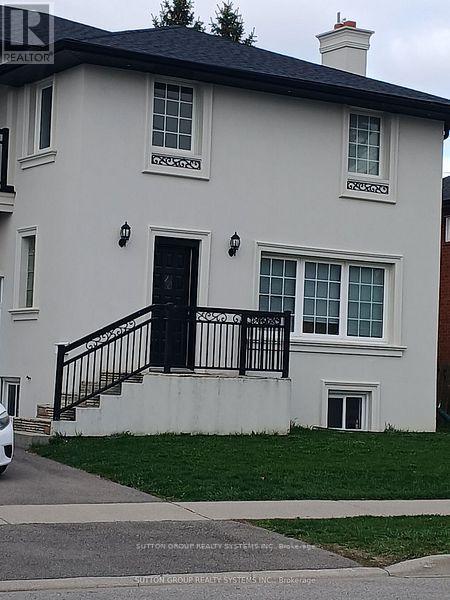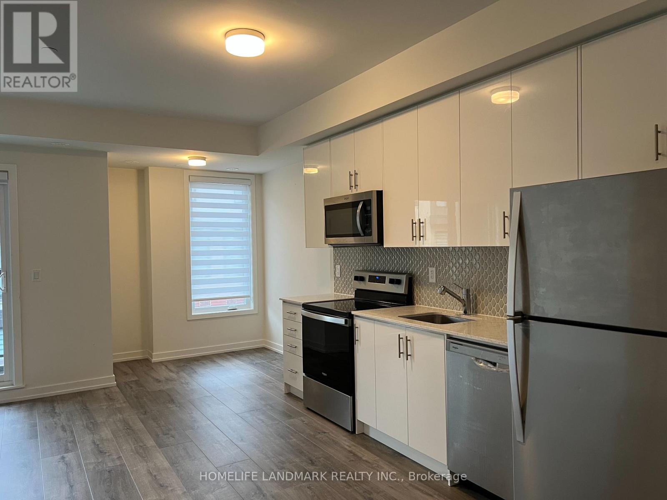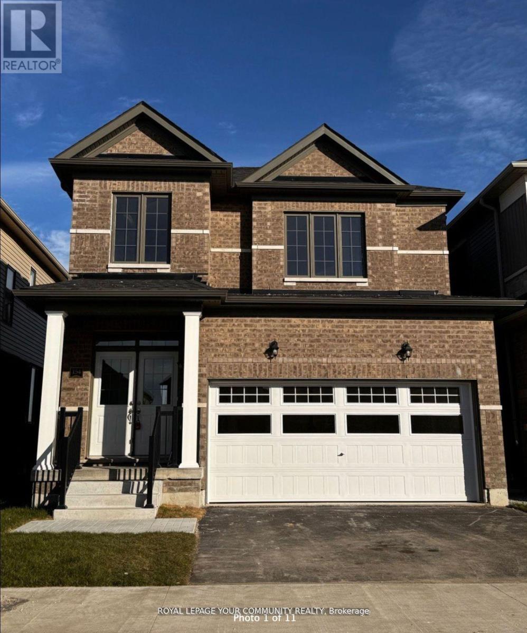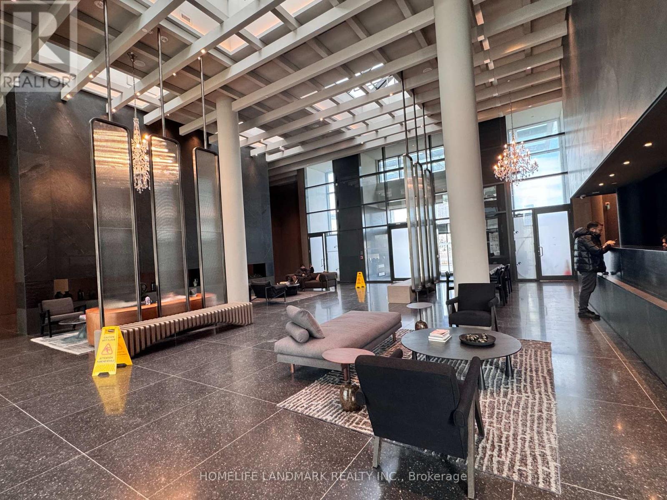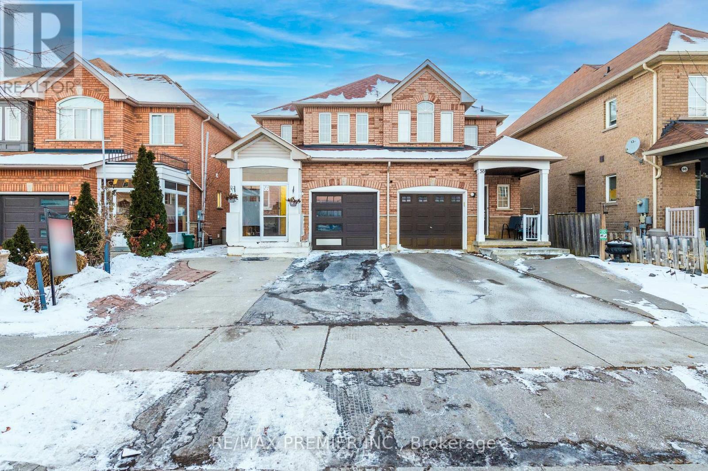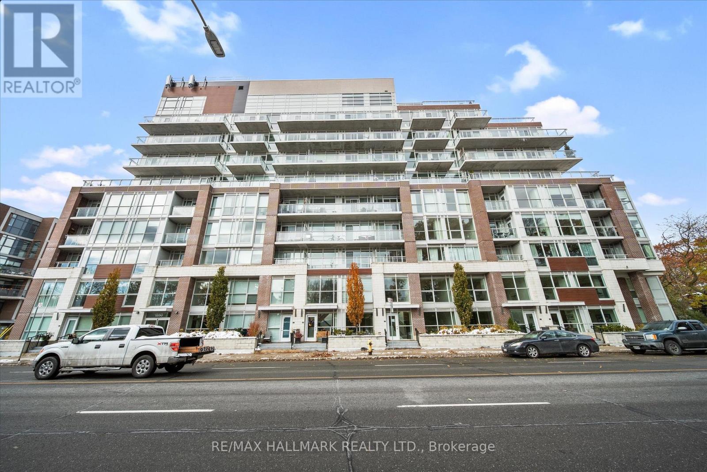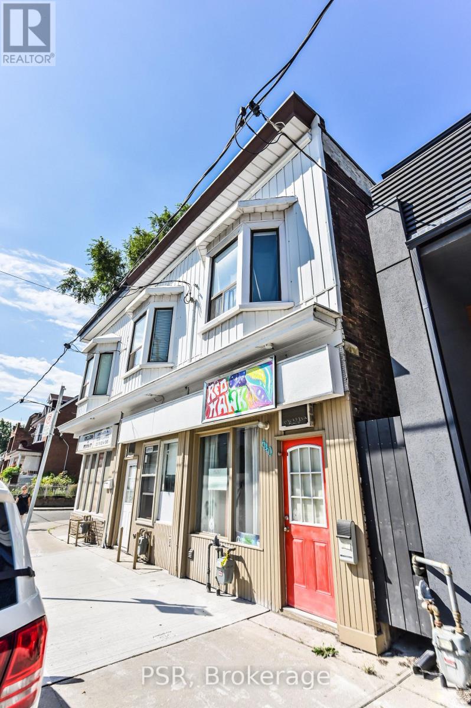19 Buttercream Avenue
Thorold, Ontario
Great opportunity To rent this Gorgeous 4 Bedroom 3 Bathroom Detached home. Perfect For SmallAnd Growing Families. Located In The Quiet Community Of Thorold, Its Stainless SteelAppliance, Two Car Garage, kitchen Island, Large Backyard. Central To Hwy 406, Minutes To QEWAnd Niagara Falls And Amenities. **EXTRAS** Fridge, Stove, Dishwasher, Washer And Dryer. Basement is not included. (id:60365)
207 - 1038 Garner Road W
Hamilton, Ontario
Discover the potential of this brand-new commercial condo unit located at 1038 Garner Rd W, Ancaster a prime location that blends modern design with excellent accessibility. Built in2022, this bright and spacious 1,291 sq. ft. corner unit on the 2nd floor offers expansive windows, flooding the space with natural light and creating an inviting professional environment. Zoned M3 Prestige Business Park, this unit is ideally suited for non-retail commercial use such as professional offices, administrative or tech/data processing firms, creative studios production or training spaces, laboratories, or repair/service hubs. With plumbing roughed- in and an open layout, the unit is a true blank canvas ready for custom build-out to match your business needs. Positioned just minutes from a major shopping district, the property benefits from excellent exposure, high traffic flow, and a thriving commercial setting. Ample on-site parking and easy highway access ensure convenience for staff, clients, and visitors alike. A rare opportunity to establish your business in a modern, flexible space within one of Ancaster's most sought-after business locations. (id:60365)
33 Bimini Crescent W
Toronto, Ontario
Excellent location within a family-friendly neighborhood. The property features an extensive driveway accommodating multiple vehicles. The main level boasts hardwood flooring, and the living room is equipped with a large window that overlooks the covered patio. There are four generously sized bedrooms, each with ample closet space. The finished basement includes a recreation room and has a separate entrance. It is conveniently located near York University and major retail stores. This property is competitively priced for a quick sale, requiring some tender loving care, and is easy to show. Home is being sold "As is" with no representation or warranties. (id:60365)
3319 Taha Gardens
Oakville, Ontario
Available immediately for lease is this stunning, executive 3-bedroom, 3-bathroom townhouse in the heart of North Oakville's prestigious preserved neighbourhood. This home isn't just upgraded, it's fully loaded with premium finishes and boasts a functional and large floor plan.From the moment you walk through the impressive double-door entrance, you're greeted by a bright, welcoming sitting area that feels both stylish and functional-perfect for a home office, lounge, or a warm spot to greet family and friends. Head up the beautifully crafted oak hardwood staircase to the show-stopping second level, where 10 ft ceilings make the entire space feel grand and open. The massive family room flows seamlessly into the modern kitchen, featuring high-end quartz countertops, ceiling-height cabinetry with crown moulding, and upgraded stainless steel appliances-a dream setup for cooking, hosting, and everyday living. The adjoining breakfast area leads out to your private balcony, complete with a BBQ gas line, making it the perfect spot to relax, grill, and enjoy the evenings. The upper level offers 9 ft ceilings, three generous bedrooms, and two beautifully finished full bathrooms, along with the convenience of upper-level laundry. Every inch of this home feels thoughtfully designed, bright, and luxurious. Bonus: EV charger rough-in already in the garage. If you're looking for a home that feels elegant, spacious, and move-in ready-this is the one you don't want to miss. (id:60365)
1236 Ogden Avenue
Mississauga, Ontario
Walk To Library, Community Center And Schools. Walk To The Lake, Dixie Mall And Short Drive To Shop's, Restaurants, Golf Course and Go train. Bus at doorstep, 20 Min Drive To Downtown And The Airport. (id:60365)
28 - 3550 Colonial Drive
Mississauga, Ontario
This contemporary stacked townhouse offers the perfect blend of style, comfort, and convenience with modern finishes and thoughtful design elements throughout. 2-bedroom, 2.5-bathroom, large windows The open-concept layout showcases an upgraded kitchen, spacious living area, and well-sized bedrooms with plenty of storage. The primary suite includes a private 3-piece ensuite for added comfort. Step outside to your own private patio perfect for relaxing or entertaining. located near top schools, amenities, shopping, scenic trails, and with easy access to transit and major highways. (id:60365)
154 Terry Fox Drive
Barrie, Ontario
Beautiful 3 Bedroom Family Home On A Quiet Street In Barrie! Amazing Layout, Open Concept Kitchen & Family Rm Overlooking A Huge Backyard. Upgraded Kitchen, With Centre Island, Use of Basement Walk Out Separate Entrance. Space & Bar. Desirable Location Close To Schools, Walking Trails, Parks, AllAmenities. (id:60365)
2003 - 1 Uptown Drive
Markham, Ontario
Welcome To Live In Luxurious River Park condo In The Heart Of Markham. Spacious And Bright 1255 Sqft 2+1 Corner Unit. Sun-Filled Living Spaces And Surrounded With Large Windows. Open Concept Layout With Breathtaking South View To Greenery. Large Master Suite With Walk-In Closet & Private Balcony. full amenities Incl. Concierge, Gym, Pool & More. Minutes To Restaurants, Shopping, Public Transit And Highways (404 & 401). One More Parking Space Can Be Provided With An Additional $150 Monthly. (id:60365)
2215 - 8 Interchange Way
Vaughan, Ontario
Brand New Mankes Festival Condo Unit. 1+1 Bedroom & 1 Full bathroom with large Balcony -Open concept kitchen and living room, - ensuite laundry, stainless steel kitchen appliances included. Engineered hardwood floors, stone counter tops. Steps to Vaughan Metropolitan Centre, Subway Station, Walking distance to Walmart, Costco, IKEA, Cineplex, cafes, restaurants, Minutes to Highway 400/407/ 7 -Easy commute. Close to York University and major office hubs. Residence Have Free access to Goodlife Fitness (Vaughan Metropolitan Centre) During Occupancy until the building's own gym is ready to use. Must See!! (id:60365)
56 Tahir Street
Vaughan, Ontario
High Demand Area, Two Storey, Three Bedrooms Semi Detached House With Separate Side Entrance, Finished Basement Apartment. Main House containing Living Room, Kitchen, Breakfast, Powder Room, And Three Bedrooms Upstairs. Big Backyard, Huge Driveway, Near Hospital AND Hwy, Good For First Time Home Buyer, Potential For Rental INCOME FROM Basement ADDING EVEN MORE VALUE TO THIS ALREADY IMPRESSIVE PROPERTY. Don't Miss The Opportunity To Own This Beautiful, Well Maintained Home In One Of Vaughan's Most Desirable Areas! (id:60365)
310 - 1350 Kingston Road
Toronto, Ontario
The Prestigious Residences of the Hunt Club offers a never lived in 2 Bedroom + Den and 2 Bath unit with parking and locker! This upgraded unit boasts1074 sqft with a bright and spacious open concept layout and spacious balcony with luscious treetop & golf course views! Upgraded kitchen with stylish backsplash with stainless steel appliance package & centre island. Upgraded vinyl flooring & pot lights/dimmers. Spacious Primary bedroom with walk in closet & 3 pc ensuite. Residents have access to top-tier amenities, including a fully equipped gym and a scenic rooftop terrace. Conveniently located just steps from Hunt Club golf course, Waterfront, Upper Beaches restaurants, parks, and transit, with a bus stop right at your doorstep. Experience luxury living in a quiet and serene setting while being close to everything the city has to offer! (id:60365)
640 Pape Avenue
Toronto, Ontario
Step Into This Deceptively Spacious Mixed-Use Opportunity In Prime Riverdale! Rarely Offered, This End Unit Enjoys Maximum Exposure Along A Vibrant Corridor With A Constant Flow Of Both Vehicular And Pedestrian Traffic. The Building Features A Flexible Main-Level Retail/Live-Work Space With A Finished Lower Level - Perfect For Modern Businesses, Creative Studios, Or Even Comfortable Living. Upstairs, A Stylish One-Bedroom Apartment Brings In Ample Natural Light And Walks Out To A Large Private Terrace, Ideal For Entertaining Or Relaxing At Day's End. Parking Is Available Via The Laneway, With Room For Two Vehicles. Whether You're An Investor Looking To Elevate Your Portfolio, An Entrepreneur Seeking A High-Visibility Storefront, Or An End-User Wanting To Combine Home And Work Under One Roof, This Is A Rare Chance To Secure A Unique Property In One Of Toronto's Most Dynamic Neighbourhoods! (id:60365)

