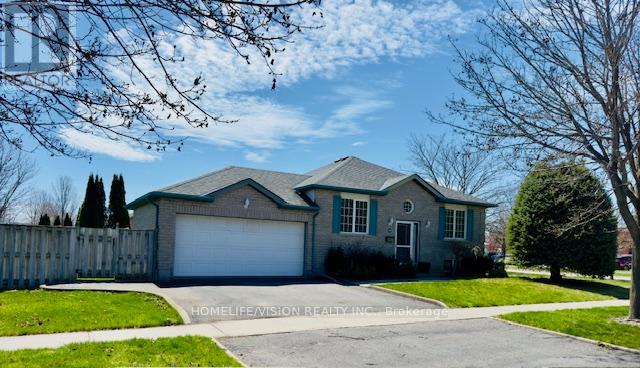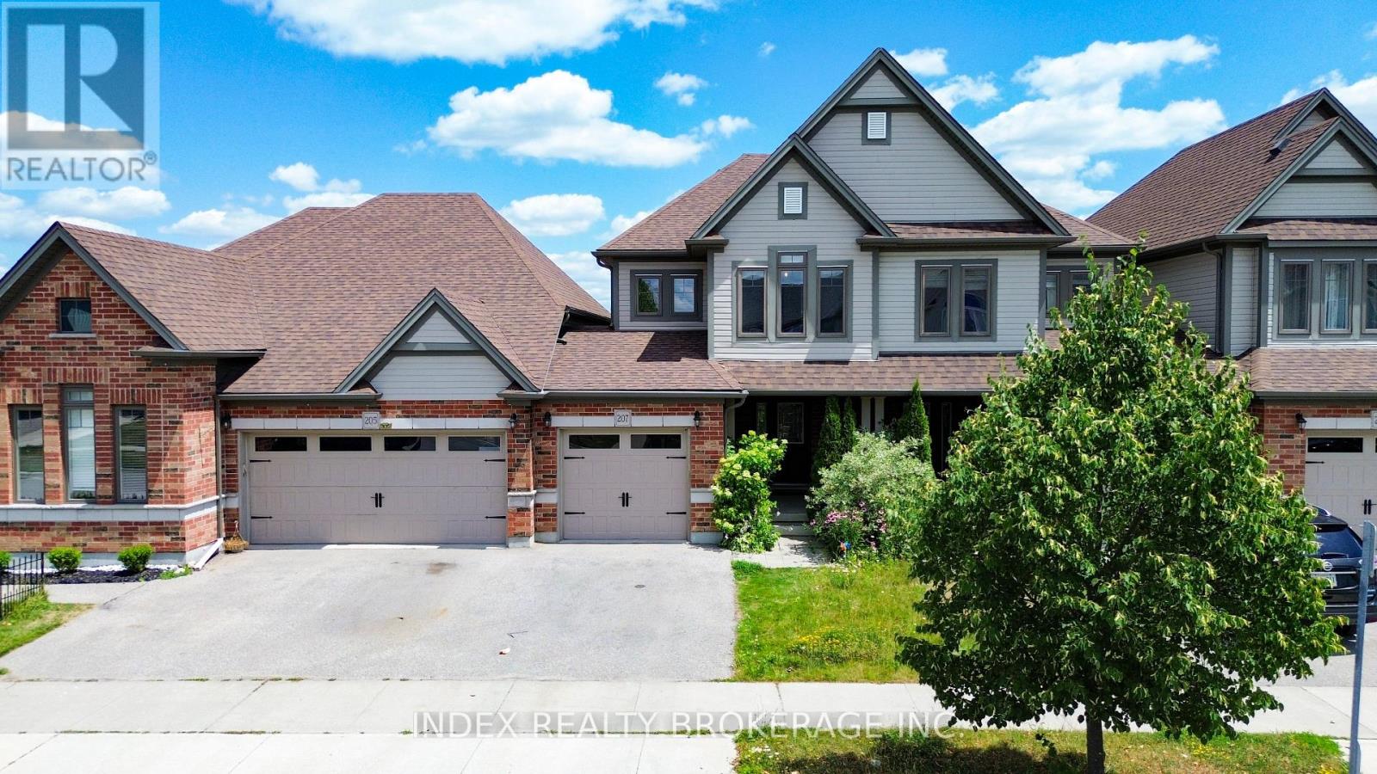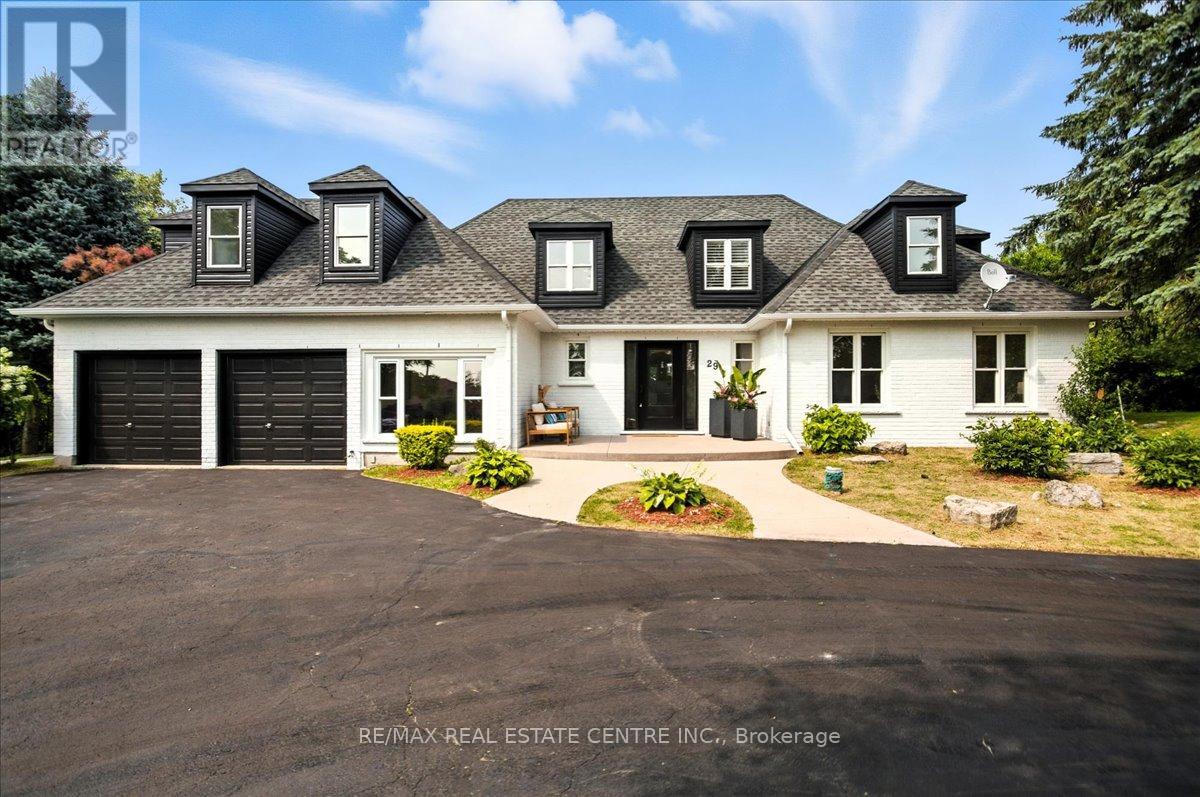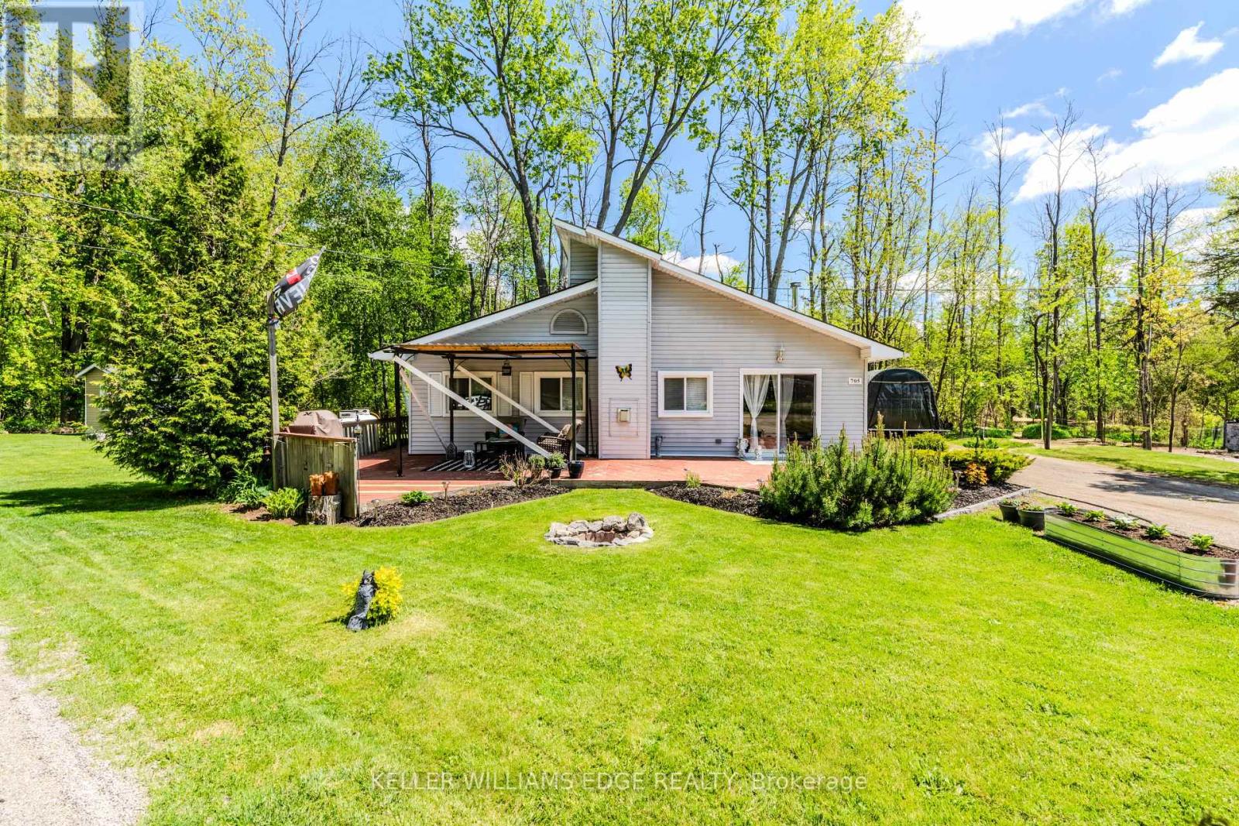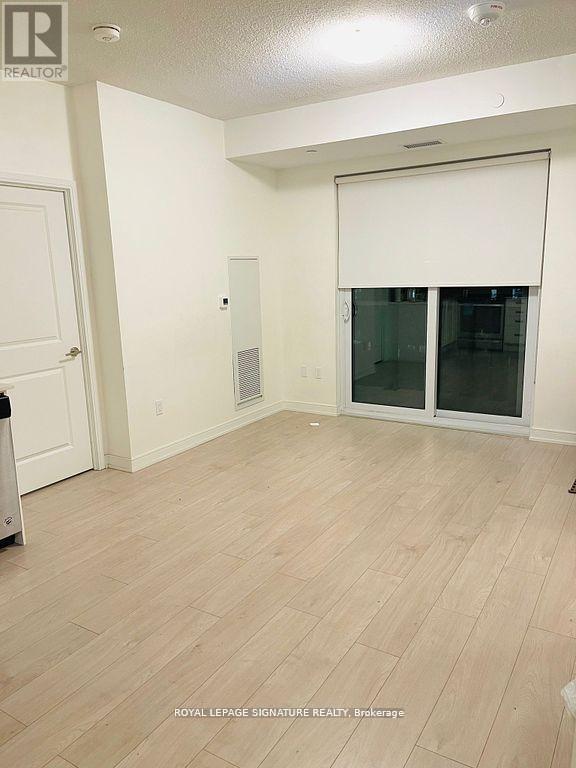1105 Tillison Avenue
Cobourg, Ontario
This home boasts over 2100 sqft of living space, including a finished basement! Nestled in Cobourg's sought-after Terry Fox School neighborhood, this charming all-brick raised bungalow is designed for comfortable family living and entertaining. With a total of 4 bedrooms, 2 on the main floor and 2 more in the fully finished lower level, there's plenty of room for families, guests, or a home office setup. Featuring 2 full baths, the home offers an inviting layout with gleaming hardwood and ceramic floors. Professionally painted and cleaned, it's move-in ready for its next owners.The bright eat-in kitchen offers ample cupboard space, custom pull-out shelving, and a walkout to a large deck, perfect for hosting BBQs and gatherings. The lower level showcases a cozy family room with a gas fireplace, ideal for relaxing evenings. The private, fully fenced backyard provides a safe space for kids and pets, complete with a powered shed for extra storage or hobbies. With oversized closets and thoughtful design throughout, this home combines functionality with charm.Don't miss this opportunity to call it yours! Close to top-rated schools like Terry Fox Public and St. Mary Catholic Elementary, as well as Donegan Park with sports fields, a playground, and access to the Cobourg Waterfront Trail. Minutes from Northumberland Mall and downtown Cobourg's boutiques, cafes, Victoria Beach, and Marina. The Cobourg Community Centre offers fitness programs, skating, and year-round events, making it perfect for families and active lifestyles. (id:60365)
207 Eden Oak Trail
Kitchener, Ontario
Immaculate Freehold (No POTL Fee) Townhouse in Desirable Grand River South! Don't miss out on this Stunning Townhouse with 3 Beds, 3 Baths, Attached Garage, Second Floor Laundry, and Elevated Deck that Walks down to a Private fully fenced Backyard. This home has been Meticulously maintained (Freshly Painted)- all you need to do is drop off your furniture! Huge master Bedroom with Walk-In Closet and Full Ensuite, Second Floor Laundry, Large Cold Cellar and a Big Open Basement with 3-Piece Rough-In. Owned Water Softener, and more! Don't miss out- book your showings today!! (id:60365)
2607 - 60 Charles Street W
Kitchener, Ontario
Available Oct 1st. Bright Newer Condo In Downtown Kitchener, Floor To Ceiling Windows W/Panoramic View Overlooking Victoria Park. Open Concept Layout, Full Size Kitchen. Extra Large Locker Room On Same Floor & Parking Included. Across The Ion Light Rail Line, Close To Kitchener's Innovation District, The University Of Waterloo & Mcmaster School Of Medicine. Amazing Value! (id:60365)
29 Currie Drive
Puslinch, Ontario
Beautifully designd well crafted 3+1 bedrm, approx. 3100 sq ft Ontario-Style cottage-like 1/2 story detached hme that sits majestically aloft a 106 x 295 ft. irregular sized lot encased by a mixture of mature trees, plush gardens, a myriad of natural and stone wlkwys, pergolas and so much more. This quaint country-haven perfectly situated on very quiet, family friendly nook within the confines of an estate-style Morriston neighbourd can best be described as the jewel-of Puslinch as it is a perfect blend of modern w/contemporary style living with easy access to various urban centres such as Dwntwn Guelph, Milton, Halton Hills and Miss. Your family will relish in the country charm, lifestyle and picture perfect vistas of this well-sought after and highly desireable area. You will be greeted with a rare and recently sealed 15 car circular driveway that and walk up to a recently installed/upgraded triple latch weighty front-door system that opens up to an array of windows highlighting a expansive backyard rich w/colrful gardens, landscaping/hardscaping detail, a network of meandering vines and an assortment of trees, brush and foliage that really work and makes remaining outdoors on warm summer days simply marvelous. The in-ground pool inclding outdoor showers, pet-wash and firepit area all come in handy when entertaining family, friends, neighbrs and various out of town guests. Wide plank beachwd, iron spindled staircasing, upgraded stone and wood burning fireplace, along with marbld coutrtops and matching backsplash, newer SS applinces, OTR range hood, pot lighting are just some of the recently upgraded features to make this particular home both impressionable and memorable. An oversized primary bedroom with a fully upgraded 5 pc bthrm and free-standing tub, all glass shower and skylights and a bdrm that was converted into massive w/i closet with make-up desk, built in cabinets, etc is the highlight of the 2nd floor along w/ 2 additional bedrooms and a 4 pc bthrm. (id:60365)
705 - 57 12th Concession Road E
Hamilton, Ontario
Welcome to the serene setting at Fernbrook Resort, a 50+ lifestyle cottage atmosphere w/clubhouse amenities including an indoor & outdoor pool. This open concept 1-bedroom home sits on a premium pie-shaped lot faces a pond and backs on to a forest!! Home has been recently renovated (2020) from top to bottom, has a beautiful beach vibe, a must see!! Vinyl plank flooring throughout, Caesarstone countertops, top of line appliances. The kitchen is open to the dining room and family room - great for entertaining. The family room boast a beautiful gas(propane) fireplace, the dining room also has a wood-burning stove. 3-piece bathroom, laundry room. Sunny large front deck for enjoying your morning coffee. There are 2 sheds, one on the side of the property and one in the rear for storage. The clubhouse includes tennis courts, indoor pool, gym, outdoor pool, hot tub and suntan deck. Centrally located for quick access to QEW and 401, Waterdown, Hamilton, Guelph, Cambridge. Units cannot be financed or used as collateral for a loan. Lot fees are approx. $801/Month to be verified with park management which includes lot, taxes, water, water testing, and use of the resort amenities. Hydro, propane extra. Buyer must be approved by the Park. (id:60365)
2101 - 251 Manitoba Street
Toronto, Ontario
Stunning Brand-New Condo Near the Intersection of Lakeshore Blvd West and Parklawn Drive. The One Bedroom Plus Study with Three Piece Washroom, Large Balcony Of 110 Sqft Facing South to Clear Lakeview/Waterfront. 590 Sq Ft of Interior Which Comes with Open Concept Living/Dining Area W Fully Loaded Kitchen, 9 Foot Ceilings. Other Amenities Incl Outdoor Pool, Gym, Sauna, Rooftop Patio, Party Room, Concierge, Visitor Parking, & More! Minutes To Waterfront. (id:60365)
812 Fowles Court
Milton, Ontario
Wow! Location, location, location! This executive 2-bedroom, 3-bath townhome is located in the prestigious Harrison community of Milton, nestled at the edge of the scenic Niagara Escarpment. Featuring a main floor den, a bright and open-concept second floor with a spacious living and dining area that walks out to a private balcony. Modern kitchen with breakfast bar and stylish countertops. This home offers both comfort and functionality. The upper level boasts a generous primary bedroom with a walk-in closet and 3-piece ensuite, along with a well-sized second bedroom with large window and closet. Enjoy the convenience of No Sidewalk, and take in beautiful escarpment sunsets and views of the tennis court from your balcony. This house is very well maintained. Enjoy The Outdoors By Living Nearby Kelso Summit, Glen Eden And Conservation Area. Walking Distance To Parks, Public And Catholic School. Close to Hospital ,Conservation, Shopping & Major Highways. Ready to Move in. (id:60365)
1008 - 8 Nahani Way
Mississauga, Ontario
Location, Location, Location....!! Enjoy the bright and spacious open-concept layout with 9 ft ceilings, stainless steel appliances, and a full-size Whirlpool washer/dryer. Amenities abound, including a hammock cabana with day beds, outdoor pool, terrace with BBQ, gym, yoga studio, party room, business center, billiards, lounge area, and guest suites. Don't miss out on this opportunity for luxurious living in the heart of Mississauga.....!! This bright sun-filled unit features 2 Bedrooms, 2 Bathrooms ,High Ceilings, Laminate Floors Throughout & open Concept Functional Layout. Modern Upgraded Kitchen With Quartz Countertop with backsplash. Private balcony, parking, and a locker at Mississauga Square Residence, Ready To Move In, Professionally Cleaned!! Situated Minutes To Square One and highway 403. (id:60365)
68 Eaglewood Boulevard E
Mississauga, Ontario
Welcome to this charming 3+1 bedroom, 3-bathroom home in the heart of Mineola. Located in a quiet, family-friendly neighborhood, its perfect for those looking to settle into a vibrant community. Enjoy a spacious backyard, second-floor balcony, and a cozy layout ideal for everyday living and hosting friends. The home includes stainless steel appliances, a dishwasher, and a full laundry room with washer, dryer, sink, and shelving. Just a 5-minute walk to Port Credit GO Station for a quick 30-minute ride to downtown Toronto. Steps from Mineola Public School, with Lake Ontario and trails just a short bike ride away. Easy access to the QEW makes commuting a breeze. Come see it for yourself and picture life in Mineola. (id:60365)
18 Stephen Drive
Toronto, Ontario
This charming 2-bedroom bungalow is perfect for renovators, builders, or first-time buyers looking to create their dream home. Whether you choose to update the existing layout or start fresh with a custom design, the possibilities are endless. Ideally located near shopping, transit, schools, and beautiful parks, this property offers convenience and lifestyle in one package. Don't miss your chance to invest in a sought-after neighborhood with tons of upside. (id:60365)
805 - 2511 Lakeshore Road W
Oakville, Ontario
VIEW!!! PRIME positioned, 1 Bedroom, 1 Bath, fully renovated unit with waterfront views in Bronte Village! Situated steps from Lake Ontario, Bronte Yacht Club, restaurants, cafes and shopping - this condo is loaded with amenities! This beauty maintains neutral decor, 9 foot ceilings, bay window and lots of storage space. Walk out back to the oasis that has direct access to Bronte Creek for your summer kayaking/ paddle boarding or winter skating. Outdoor enthusiast that enjoys walking, running or biking? This condo is steps from trails waiting for your next outdoor adventure. Ideally located close to the QEW and Bronte GO. Comes with one parking spot and one large locker. Heat/Water included!!!! (id:60365)
30 Agava Street
Brampton, Ontario
A stunningly beautiful and well maintained 3-Storey Freehold Townhouse featuring an Open Concept Living/Dining, Large Kitchen/Breakfast area. This property features a gourmet kitchen complete with Granite countertops, stainless steel appliances & a stylish backsplash. Separate Family and Living rooms with hardwood flooring, fitted with pot lights, and zebra blinds. Breakfast area opens to the deck.Offering 3+1 bedrooms with Engineer Hardwood Flooring at upper level and with loads of sunshine, located in a family-friendly community. Enjoy the spacious primary BR with a huge W/I closet and 4-piece ensuite. Custom closets throughout. Digital Lock For Easy & Secure access, automatic Garage door Access. 5 Minute walk to nearest grocery, convenience store, schools & parks. A perfect home for a young family or a first time home buyer. (id:60365)

