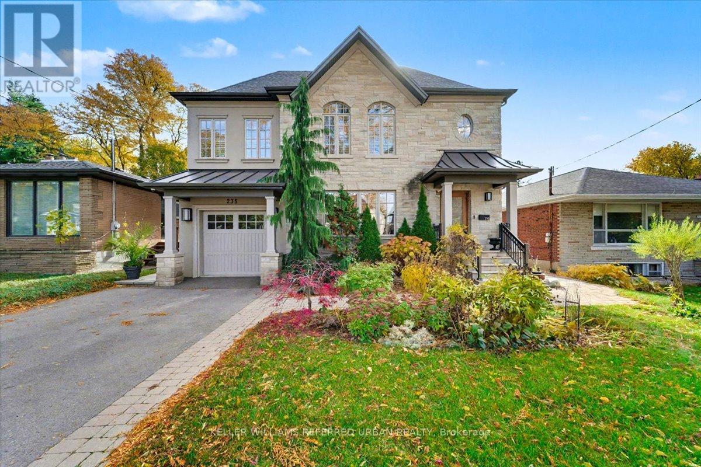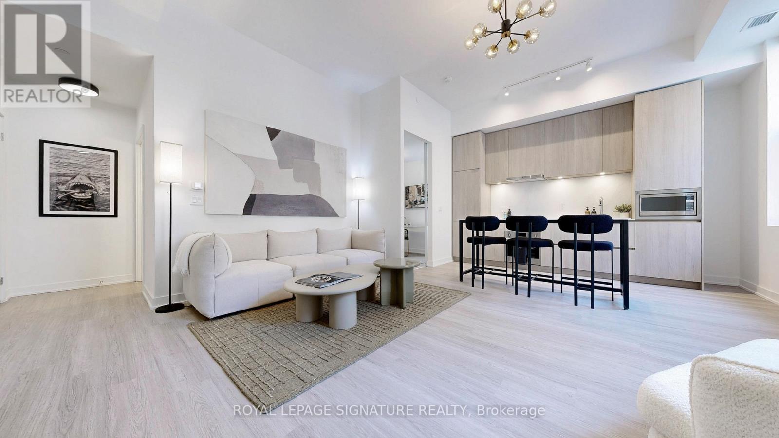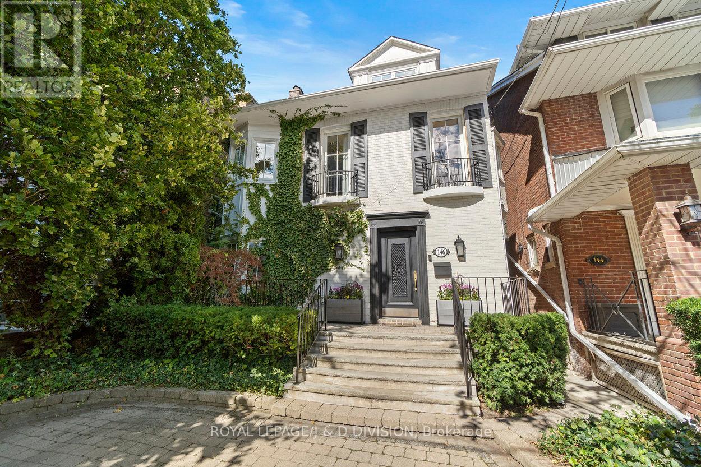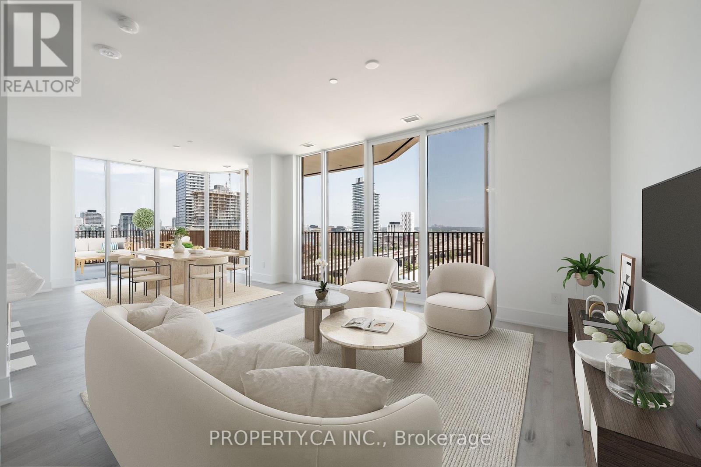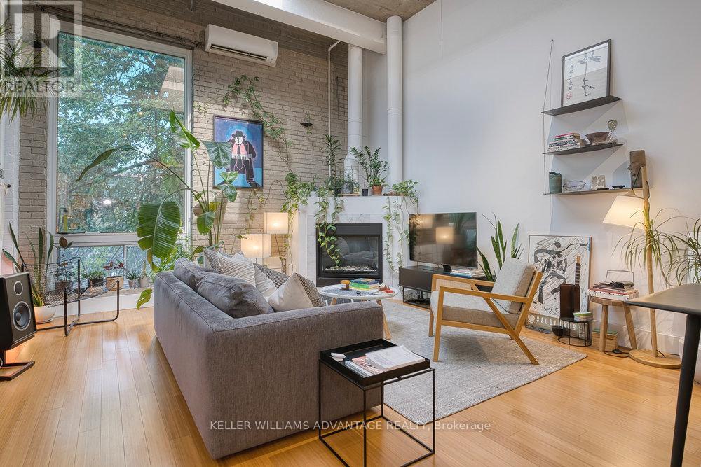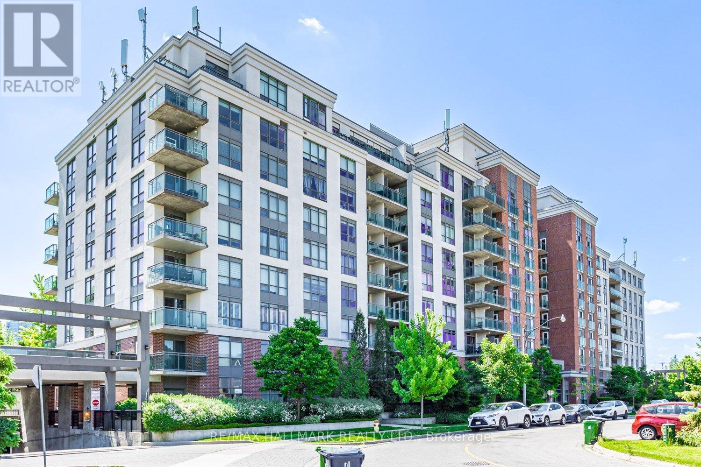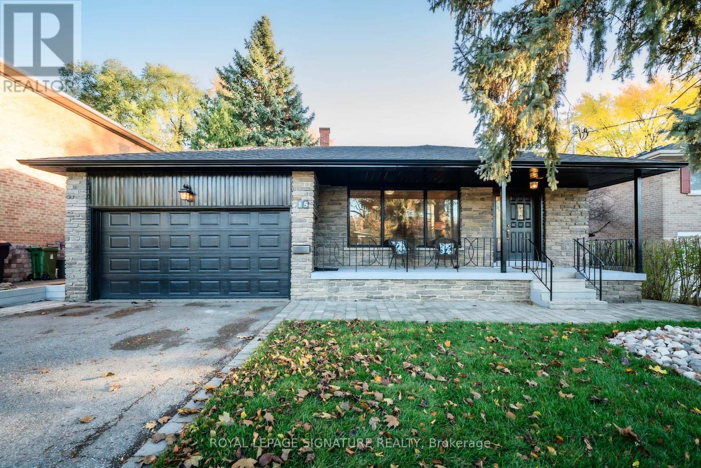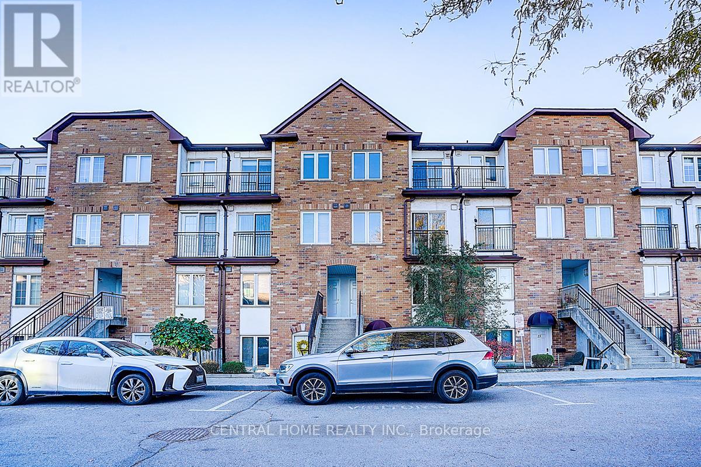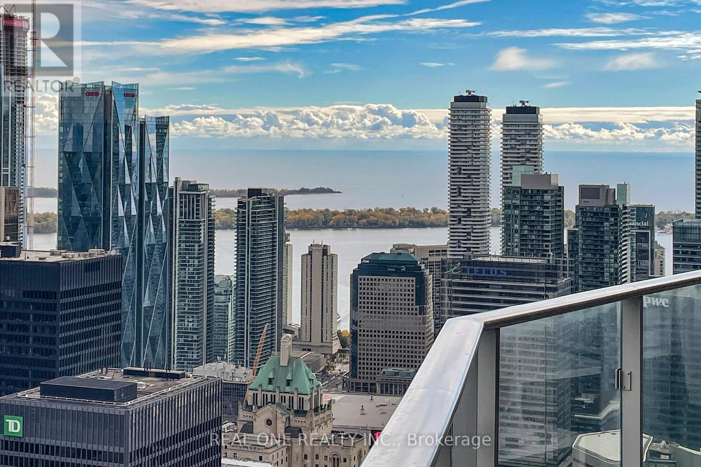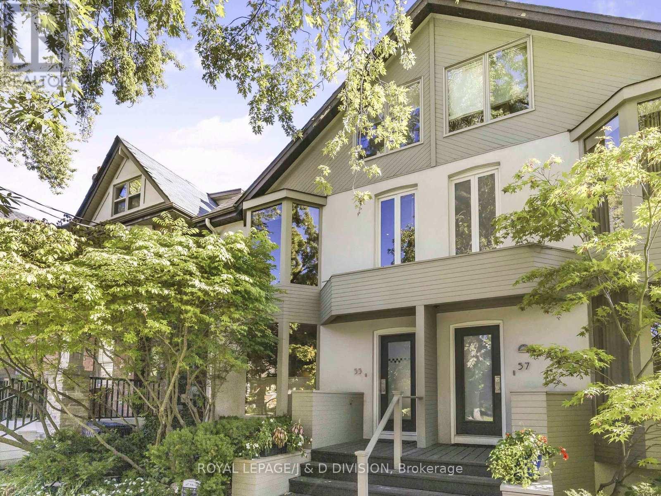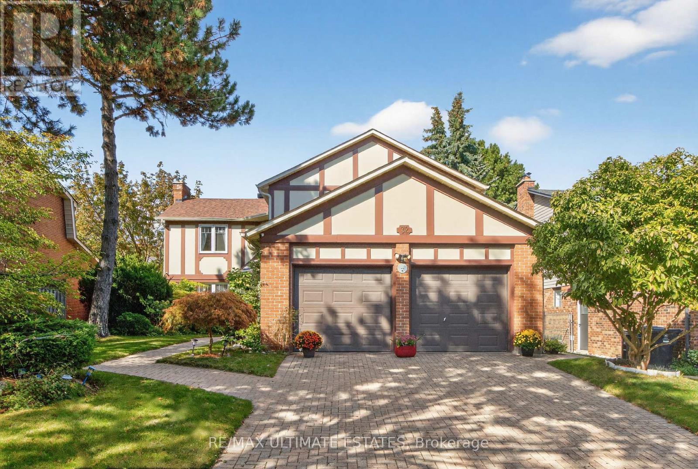235 Betty Ann Drive
Toronto, Ontario
Welcome to this beautifully reimagined custom two-storey home perfectly designed with multigenerational living and modern luxury in mind. Fully rebuilt inside and out, this residence blends quality craftsmanship and comfort across three gorgeous self-contained living spaces - each with its own personality, style and impeccable finishes - and each with it's own private access. Gather your family and/or friends - this one is built for sharing! The main floor features an elegant one-bedroom suite with open-concept living, an entertainer's kitchen with a massive quartz-topped island, custom walnut cabinetry, and walk-out to a private balcony. Note the custom built ins and California Closets provide excellent storage options. The second floor has been purpose-built for family and offers over 1,600 sq ft of refined living - high ceilings and gracious living area with custom plaster surround fireplace. This level offers two spacious bedrooms, two full baths, covered balcony, beautiful laundry room, and its own high-end kitchen with granite counters and professional appliances. The lower level is a bright, self contained apartment with 7-foot ceilings, heated bathroom floors, luxury vinyl plank flooring, and a gas fireplace - ideal for extended family or potential income. Don't miss the huge cantina! Every inch of this home reflects quality: spray-foam and Roxul insulation for additional sound proofing, Access garage from the home. Two HVAC systems, Two Central Vacuums, upgraded 4-ply LVL structural support, 3 Modern kitchens, Limestone exterior+. A fully fenced 50 x 135 ft south lot offers mature gardens, new patio, and covered porch. Each level enjoys safe, easy access via a shared rear staircase, ensuring privacy and flexibility. A rare turnkey opportunity for multigenerational families or investors seeking luxury, versatility, and enduring value in one impeccable home. Steps to top schools, public transit, community centers and parks. (id:60365)
81 Shuter Street
Toronto, Ontario
Where Heritage Charm Meets Modern Sophistication. This two-storey executive townhome seamlessly blends the timeless elegance of a heritage home with the convenience and luxury of modern condo living. Boasting 3 spacious bedrooms + den, 1361 sq ft, soaring 10'5" ceilings on main floor & 9'5" on second floor, and expansive principal rooms, this residence is an entertainer's dream. Every detail has been thoughtfully upgraded with bespoke luxury finishes, including custom cabinetry, integrated appliances, and rich hardwood flooring throughout. Enjoy a host of premium building amenities such as a state-of-the-art fitness room, a stylish party, a sprawling terrace, a kids' playroom, and even a pet spa. Situated in the heart of the city, this location is unbeatable! Steps to the Eaton Centre,Financial District, St. Michaels Hospital, TMU, and TTC. Discover city living at its finest! **EXTRAS** Indulge in the ultimate luxury with this exquisitely designed property featuring > Bespoke luxury finishes creating a seamless blend of sophistication and modern living. *Locker Included with value of $7,500.00* (id:60365)
146 Balmoral Avenue
Toronto, Ontario
Located in the heart of Deer Park, 146 Balmoral Avenue is a rare blend of timeless sophistication and modern comfort. This detached four-bedroom residence was completely reimagined with exceptional craftsmanship, offering approximately 2,305 square feet above grade plus a finished lower level, for a total of 3,407 square feet of beautifully designed living space. The main floor flows through elegant formal rooms with statuario marble fireplaces and white oak hardwood floors, into a custom chef's kitchen featuring La Cornue, Thermador, and Miele appliances. Statuario marble counters pair beautifully with the clean-lined backsplash and bespoke cabinetry, creating a space that is both functional and refined. The adjoining family room is warm and inviting, with radiant-heated floors and French doors that open to a private, landscaped garden with a nearly maintenance-free turf, a children's play area with climbing wall, sandbox, and clubhouse, and a large garden shed surrounded by mature trees. Upstairs, the primary suite offers a wood-burning fireplace, dressing room, and spa-inspired ensuite, while French doors from the bedroom lead to a peaceful treetop terrace. A second bedroom and a five-piece main bath complete this level, with two additional bedrooms above. The lower level includes a recreation room, powder room, laundry, and storage. With legal front-pad parking, this home is steps to top schools, parks, transit, and Yonge Street amenities. (id:60365)
1331 - 155 Merchants Wharf
Toronto, Ontario
Welcome to Aqualuna the final jewel of Bayside Toronto Community, the Pinnacle of luxurious waterfront living. Designed by renowned Danish architects 3XN, Aqualuna's bold balconies, sweeping terraces, and striking architecture is a waterfront showpiece and has become a signature landmark on Toronto's skyline. This Breathtaking suite offers 1465 sq. ft. of interior space, paired with a 455 sq. ft. private terrace with a gas connection for BBQ. Outstanding luxury with Soaring 10 ft. smooth ceilings, wide rich-wood plank floors, and luxury Miele appliances with a large island. The split-bedroom layout ensures privacy, with both bedrooms featuring their own ensuites with heated floors, walk-in closets and balconies. One owned parking space with EV Charging and Locker is included. Aqualuna offers first-class amenities: a state-of-the-art fitness centre, yoga/stretch studio, outdoor pool, rooftop patio, entertainment and games rooms, steam rooms, and guest suites. East Bayfront Community Recreation Centre with basketball, pickleball, table tennis, running track and much more...Lake Ontario, Sugar Beach, Distillery District, St. Lawrence Market, LCBO, Loblaws, and Queens Quay, with easy access to the DVP and PATH. Condo Fee Includes Internet.Some Images are virtually staged. (id:60365)
206 - 264 Seaton Street
Toronto, Ontario
Magnificent, big and bright, two-level loft available in brick and beam factory-loft conversion. Conveniently located in the heart of Toronto on a tree-lined street of Victorian brick homes in Cabbagetown South. Open-concept sky-lit living and dining areas with gas fireplace, hardwood flooring, large window, and soaring 15 foot high ceilings. Spacious kitchen with stainless steel appliances, top of the line WOLF gas stove, abundant counter space, and centre island. Bedroom with hardwood flooring on second floor overlooks the gorgeous main-floor living space. Freshly renovated custom four-piece bathroom. Relaxation awaits on your totally private roof-top terrace. This wonderfully-kept building - formerly the Toronto Evening Telegram - has been converted into just 10 striking residential lofts in this pedestrian-friendly downtown-east community. Loft is zoned as work/live. Mere steps from multiple transit routes, and an easy stroll to the parks, shops and services of Parliament Street. The best of the city awaits! (id:60365)
510 - 120 Dallimore Circle
Toronto, Ontario
Welcome to 120 Dallimore Circle! This beautifully renovated 1-bedroom plus enclosed den offers the versatility of a two-bedroom layout. The den is fully enclosed with a door, perfect as a guest room or private office, featuring inside lighting not typical in dens. Upgrades include added lighting, black accent faucets and fixtures, a floating vanity, a custom glass bathtub, refreshed kitchen finishes with a stylish breakfast bar, and upgraded indoor blinds. The open balcony provides a peaceful green view of lush trees, while the bedroom and living room overlook serene surroundings. Enjoy building amenities including an indoor pool, sauna, fitness centre with recently updated equipment, party room, media room, and billiards room. Ideally located just minutes from Eglinton LRT, TTC bus stops, Don Mills shopping hub, schools, major highways, and walking trails. Move-in ready with style and functionality! (id:60365)
15 Prattley Drive
Toronto, Ontario
Pretty on Prattley! Fully renovated 4-level backsplit featuring 4 bedrooms and 2 bathrooms Lower Bright open-concept living and dining room, renovated kitchen with brand new stainless steel appliances Upper level offers 3 spacious bedrooms and a brand new family bathroom level has a brand new 3-piece bathroom, a 4th bedroom which would be great as a home office or guest room and huge, sunny, south-facing family room with a fireplace and a walk-out to the patio and backyard perfect for entertaining The basement boasts a big recreation area, laundry room, cold room and a large crawl space with more storage than you'll know what to do with! * The separate side entrance offer the potential flexibility for two-unit conversion (upper & main floor, lower and basement) or in-law suite Drive-through double garage allows backyard access Enjoy a large interlock patio and generous fully fenced backyard space Conveniently located near Hwy 401, 404, DVP & 407, top-rated daycares, schools including one with the esteemed STEM+ program, ravine trails, tennis courts, water park, toboggan hills, restaurants, Fairview Mall, North York General Hospital & more Walk to Sheppard Subway and Oriole GO Station! Don't miss this super house with a rare double garage and huge main floor family room! * One of the best streets in the neighbourhood! * (id:60365)
1107 - 10 Queens Quay W
Toronto, Ontario
Downtown living meets lakeside luxury.This stunning 1+Den professionally converted (with city permit) into a 2 Bedroom, 2 Full Bathroom suite features unobstructed lake views from room and floor-to-ceiling windows throughout.Fully renovated with $$$ in upgrades, including modern designer finishes and high-end appliances. Spacious open-concept layout, large primary bedroom with walk-in closet.Includes 1 underground parking and 1 locker.Enjoy resort-style amenities: indoor & outdoor pools, gym, golf simulator, squash&basketball court, ping-pong room, games room, rooftop terrace & more.Located in a well-managed, family-oriented building in one of Downtown Toronto's most desirable waterfront communities.Stylish, functional, and truly move-in ready! (id:60365)
11 - 988 Sheppard Avenue W
Toronto, Ontario
Welcome to this beautifully upgraded 3-bedroom, 3-washroom townhome in a prime Toronto location!Step inside to a bright and spacious living and dining area featuring wide open space and elegant pot lights throughout. The modern kitchen offers stainless steel appliances and a generous breakfast area - perfect for family meals. Upstairs, you'll find three large bedrooms, including a primary suite with a full ensuite bath. Enjoy your private backyard with serene views of the surrounding green space. Conveniently located just minutes from Highway 401, Yorkdale Shopping Centre, and York University. Walking distance to William Lyon Mackenzie Collegiate Institute and Sheppard West Subway station (id:60365)
6205 - 180 University Avenue
Toronto, Ontario
One of the exclusive Private Estates above the 5-Star Shangri-La Hotel, Toronto. This stunning 2,310 sq. ft. residence offers bright, spacious principal rooms with soaring 10-ft ceilings, herringbone wood floors, and an open-concept layout ideal for entertaining. Enjoy breathtaking, unobstructed southeast views of the Financial Core and Lake Ontario, plus magnificent west-facing vistas from the bedrooms. A rare 300+ sq. ft. balcony with ceiling-mounted heaters provides the ultimate year-round outdoor retreat and sunrise views. The Boffi-designed kitchen features top-of-the-line Miele & Sub-Zero appliances, including a 78-bottle wine fridge, spacious pantry, and large laundry room. The primary suite showcases panoramic views, a custom walk-in closet, and a luxurious 5-pc ensuite with an oversized soaker tub. The second bedroom offers a private 4-pc ensuite and double closets. Includes an enclosed 2-car garage with full valet service. Residents enjoy world-class amenities: 24-hr concierge, valet parking, fitness centre, indoor saltwater pool, hot tub, sauna & steam room. Steps to Toronto's finest dining, theatres, and the PATH. (id:60365)
55 Chicora Avenue
Toronto, Ontario
Welcome to this timeless treasure on one of the Annex's most coveted tree-lined streets! Brimming with architectural character this semidetached 3 bedroom plus 3 bath gem has been renovated throughout with sophisticated and functional updates. The open concept principal rooms feature light oak hardwood floors, a marble surround wood-burning fireplace, soaring ceilings in the dining room and a large picture window overlooking the south facing city rock garden. A true urban oasis with professional landscaping and privacy fencing to enjoy a relaxing cool drink at the end of the day! Or have your friends over for a barbecue! The chef dream kitchen is well equipped with designer appliances, caesar stone countertops, stainless hardware, bar height glass table to complement two-tone cabinets and -bonus - heated floors! Upstairs -skylights flood the home with natural light. The generous sized primary suite is a private retreat complete with a walk-in closet and a 5 piece spa style ensuite bathroom with heated floors. There is also a 2nd floor family room outfitted with designer wall-to-wall bookcases for quiet reading space or great for family movie nights. The third level offers two more cozy large bedrooms for family members or guests that share a 4 piece bath. One of the bedrooms opens onto a roof terrace with nighttime stars or CN Tower views. The lower level is perfect for a teen's room, gym, or home office complemented with a 3 piece bath and sauna and laundry room. All of this steps out to the fully fenced backyard rock garden leading to the two laneway parking options. This exceptional Annex home is situated a short walk to Yorkville's restaurants and shops and a quick drive to downtown offices. The perfect balance of modern sophistication designed for those who appreciate beauty and function in equal measure! Not to be missed! (id:60365)
32 Mossgrove Trail
Toronto, Ontario
An elegant executive residence situated on a premium 55' x 120' lot in one of North Yorks most prestigious and mature neighbourhoods. Surrounded by multi-million-dollar homes and lush mature trees, this property offers approximately 4,500 sq.ft. of living space filled with natural light and refined finishes.Featuring five spacious bedrooms, hardwood flooring throughout, and a finished basement with a large entertainment area and ample storage, this home is designed for both comfort and style. The main floor showcases dozens of LED pot lights, crown moldings, and an open-concept layout ideal for family living and entertaining.Enjoy professional landscaping, a beautiful deck with a gas line for BBQ, and an inviting backyard retreat. Located within walking distance to top-ranked schools (including Catholic and gifted programs), parks, golf courses, and all amenities along Yonge Street, this home offers the perfect blend of luxury, convenience, and community prestige. (id:60365)

