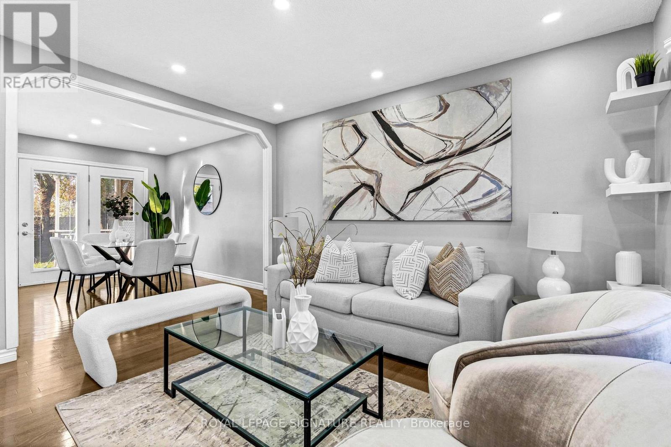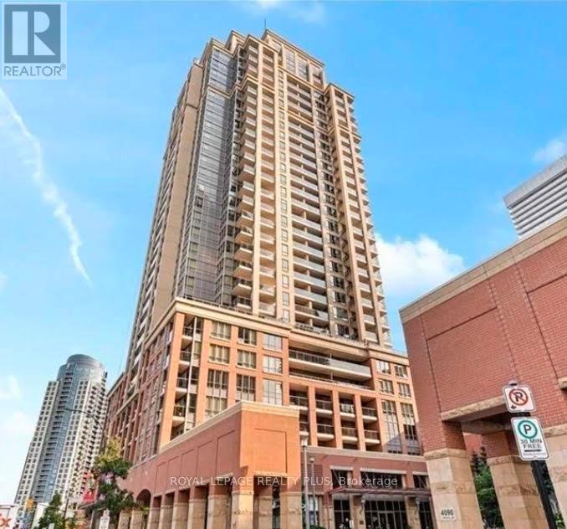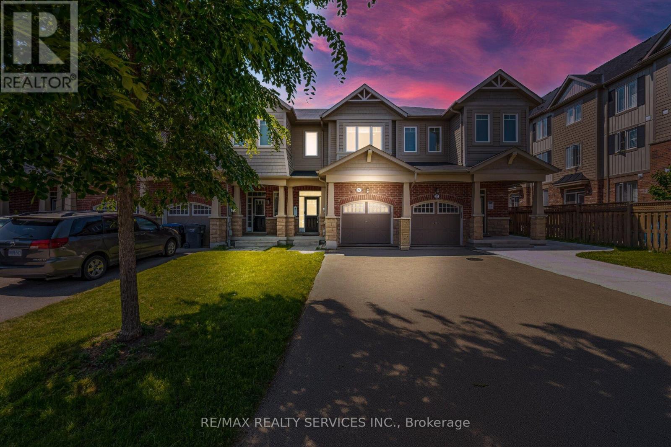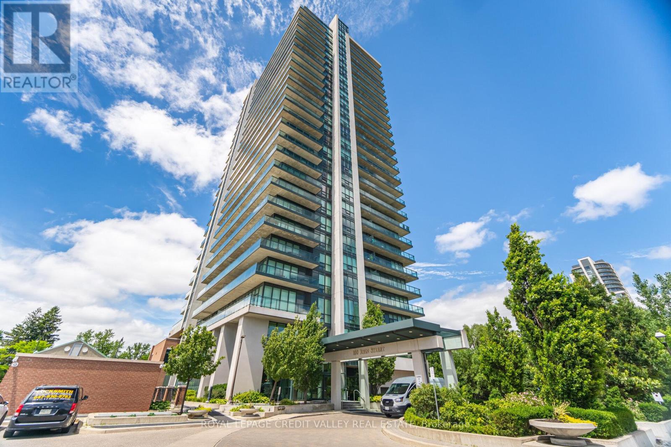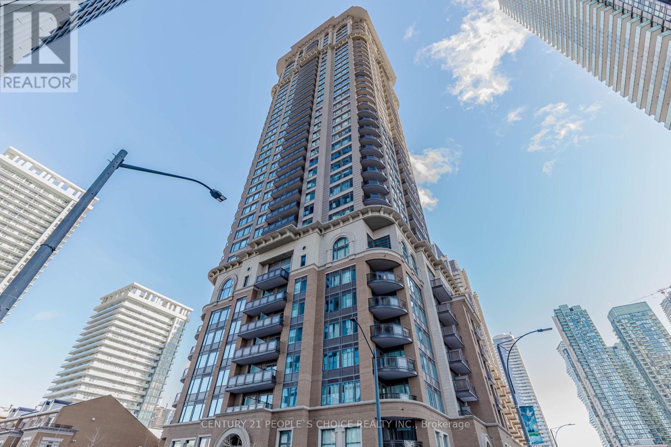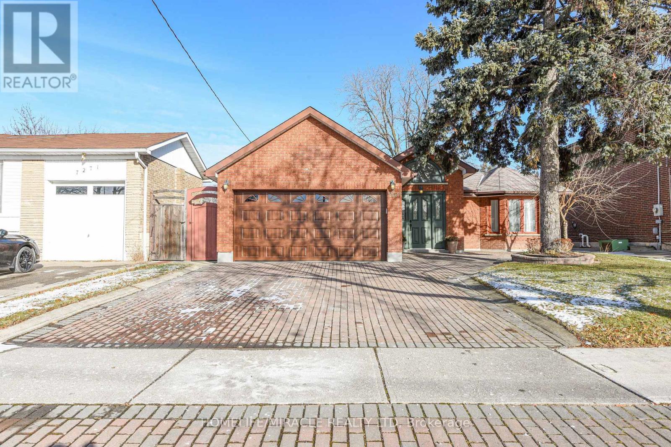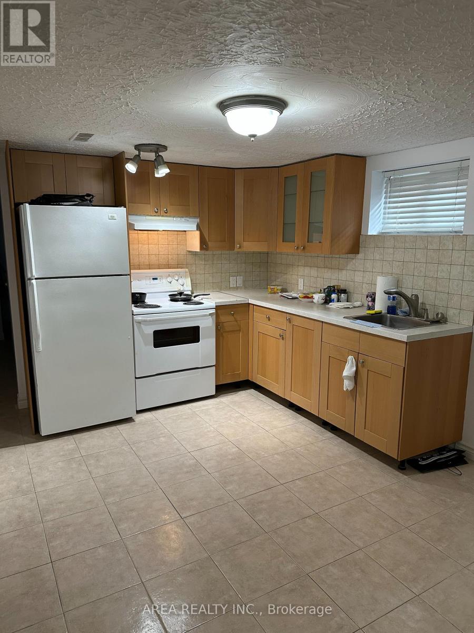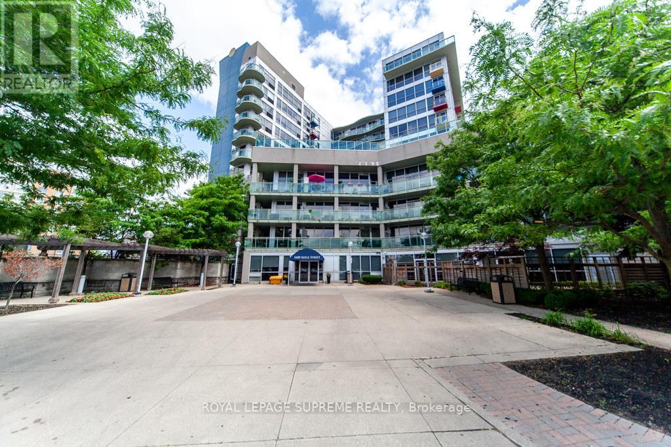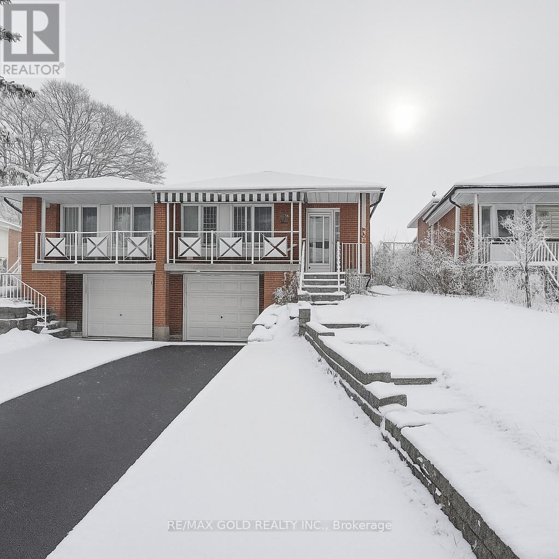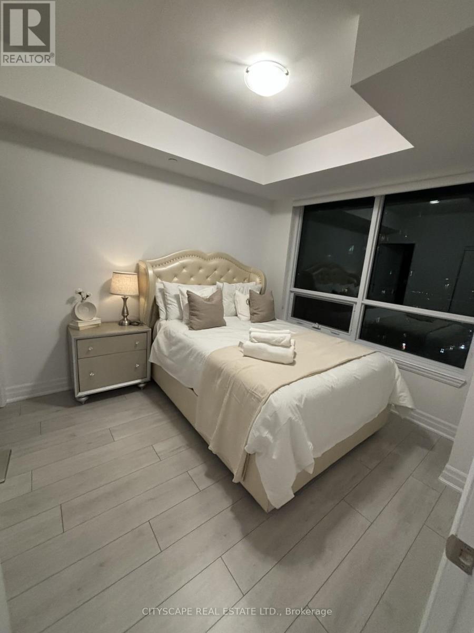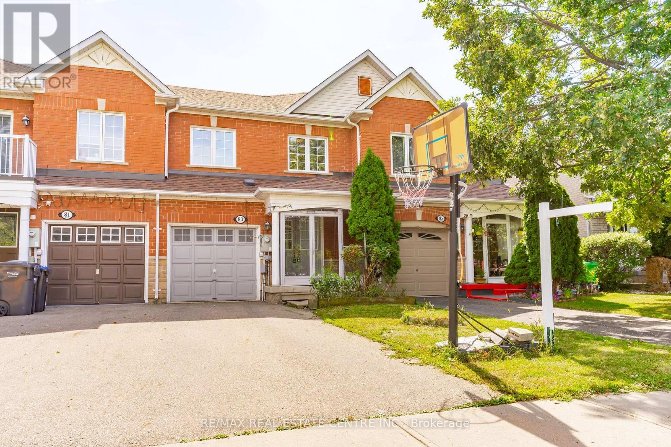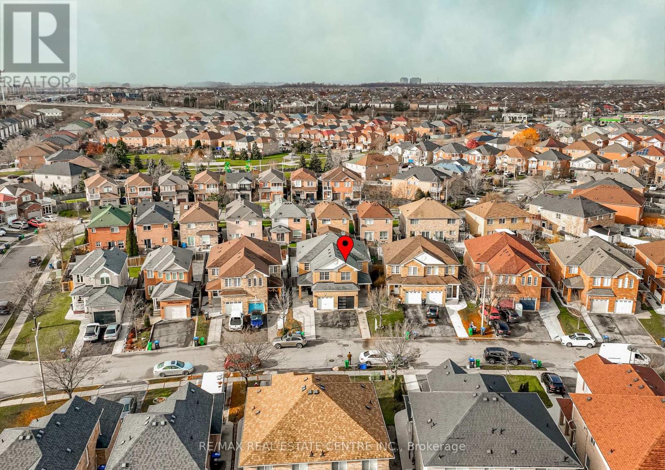103 Seaborn Road
Brampton, Ontario
Beautifully Renovated Raised Bungalow in a Welcoming Family Neighbourhood! Step into this bright and spacious home, perfectly renovated and ready for you to settle in during the winter season. The beautifully landscaped front and backyard feature mature perennials and a wooden deck-ideal for cozy gatherings or enjoying a quiet cup of coffee as the first snow begins to fall. The generous backyard also offers plenty of space for a future garden suite or extended outdoor living area come spring. Inside, you'll love the warm and inviting feel of the renovated white kitchen, complete with granite countertops, stainless steel appliances, pot lights, and stylish finishes. The bathrooms have been tastefully updated, the floors are newer, and every room has been freshly painted-giving the entire home a crisp, move-in-ready look. With a large driveway that parks up to four cars and a location just steps to excellent schools, parks, shopping, and public transit, this home checks every box for comfort and convenience. Don't miss your chance to make this charming home yours around the holidays-homes like this don't stay on the market for long! (id:60365)
2311 - 4080 Living Arts Drive
Mississauga, Ontario
Welcome to your new home in the heart of Mississauga! This beautifully renovated 2 Bedroom + Den condo offer slots of natural lighting, modern finishes, spacious living, and unbeatable convenience-perfect for families, young professionals, or anyone seeking comfort and accessibility. Open concept den ideal as a home office or guest space. Fully Renovated with brand-new flooring, and fresh paint. Contemporary Kitchen featuring stainless steel appliances, granite countertops, and ample cabinetry. 2 Parking Spots + locker included!!! (id:60365)
27 Phyllis Drive
Caledon, Ontario
*Premium Deep Lot** Freehold Immaculate Stone Elevation 3 Bedrooms Town-House In Prestigious Caledon Southfields Village!! Large Foyer Leading To Free Flowing Open Concept Main Floor With Open Concept 9' High Ceiling Main Floor With Separate Living & Dining Rooms! Loaded With Pot Lights In Main & 2nd Floors & Oak Staircase! Family Size Kitchen With Stainless Steel Appliances! Freshly Painted All Over In The House, Master Bedroom Comes With 4 En-Suite Including Glass Shower & Walk-In Closet!! 3 Good Size Bedrooms With Laminate Flooring!! No Side-Walk - Can Accommodate 3 Cars! [Extra Long Driveway] Carpet Free House! Walking Distance To Public Or Catholic Elementary Schools, Parks & Etobicoke Creek! Grocery Store, Pharmacy, Play Place & More!! Sun-Filled House! Shows 10/10 (id:60365)
2601 - 100 John Street
Brampton, Ontario
A rare opportunity to own one of the most coveted suites in the building. This one has it all. Exceptional 2,000 sq. ft. lower penthouse offering sophisticated living with two expansive terraces providing over 600 sq. ft. of private outdoor space with sweeping south east and west views. Featuring 3 spacious bedrooms and 3 bathrooms, this open concept corner suite is Designed for both comfort and entertaining, this residence features an open-concept layout with soaring 10 foot ceilings, rich crown moulding and floor-to-ceiling windows that create a grand, light-filled atmosphere. The family sized kitchen boasts, granite countertops, stainless steel appliances and a large island and breakfast area. The primary suite includes private terrace access, a walk-in closet, and a 5 piece ensuite. 2 additional bedrooms, 2 full baths, 2 owned parking spaces and 1 locker round out the features of this unit. (id:60365)
2904 - 385 Prince Of Wales Drive
Mississauga, Ontario
Welcome to Luxurious Chicago Tower Built By Daniels. Spacious 1+Den (Den Can Be Used 2nd Bedroom) & 2 Baths. 1 Parking & 1 Ample Locker. Modern Kitchen W/ Granite Countertop, S/S Appls. & Brkfst Bar. Spacious Laundry W/LG Washer & Dryer . Unobstructed View , 9" Ceiling, Floor to Ceiling Windows. Superb Amenities: 24Hr Security, EV Charging Station, Gym, Virtual Golf & Putting Green, Indoor Pool, Theatre, Media Room, Party Room, Chicago Lounge, Visitor Parking & Guest Suites. Best Location In the Heart of Mississauga: Walking distance To Square One Shopping Centre, Living Art Centre, Sheridan College Mississauga Campus & Go Transit. Easy Access to Hwy 403, 401, QEW. (id:60365)
7267 Topping Road
Mississauga, Ontario
This stunning 4-bedroom detached home offers spacious and comfortable living for the whole family. Featuring a bright open-concept main floor, and generous bedroom sizes, multiple well-appointed bathrooms, this property delivers both functionality and style. Perfect for families seeking privacy and convenience in a desirable neighborhoods. Conveniently located close to schools, parks, and amenities, and offering easy access to shopping, transit, and major highways. This prime location provides everything you need within minutes, making daily living simple and enjoyable. Large storage shed provides additional flexible space for additionally storage, hobby, or work-from-home use. (id:60365)
Lower - 41 Cartwright Avenue
Toronto, Ontario
Large Two bedroom apartment on lower level of a raised bungalow for rent near Yorkdale Mall. Enjoy plenty of space and high ceilings with well appointed bedrooms and living area. Utilities included (heat, hydro and water) and 1 parking spot included on the driveway. Great area, close to Yorkdale Mall, Dufferin corridor, 401, Costco, and so much more! (id:60365)
706 - 1600 Keele Street
Toronto, Ontario
Renovated One Bedroom + Den, Conveniently located close to shopping, supermarkets, restaurants, cafés, medical services, and public transit - everything you need is right at your doorstep! This bright and spacious open-concept layout features a combined living, dining, and kitchen area with a sliding door walk-out The kitchen boasts ample cabinetry, new backsplash, ceramic tile flooring, built-in microwave, and built-in dishwasher. Additional highlights include in-suite laundry with stacked washer and dryer, 10 ft ceilings, and laminate flooring throughout. Enjoy premium building amenities such as one parking spot, one storage locker, security, community landscaped rooftop, exercise and games rooms, gym, party/meeting room, and visitor parking. A fantastic opportunity for a great location, convenience, and style all in one! (id:60365)
7292 Redfox Road
Mississauga, Ontario
Welcome to 7294 Redfox Rd! This bright and spacious semi-detached raised bungalow offers 3 bedrooms on the main level and a 2-bedroom ground-level walk-out basement apartment with a separate entrance-ideal for extended families or excellent rental income potential. Features include a double-door entry, sun-filled eat-in kitchen, brand-new flooring, fresh paint, modern chandeliers and lighting fixtures, new vent covers, new windows, and a high-efficiency furnace (approx. 4 years old). Enjoy a carpet-free interior, abundant natural light, and a private fenced backyard. spacious living areas, above-ground windows, and walkouts to the balcony, providing comfortable and functional living spaces. Prime location close to schools, shopping, public transit, Malton GO, and places of worship including Gurudwara, Mosque, and Church. A fantastic opportunity for homeowners and investors alike. (id:60365)
2307 - 30 Elm Drive
Mississauga, Ontario
One year new One Plus one condo built by Prestigious Solmar Edge Tower2, one of Mississauga's most desirable luxury buildings, Den has sliding door, 2 full WR, unobstructed city and sunset views hotel-inspired lobby, movie theatre, state-of-the-art gym, Yoga Room, Wi-Fi lounge, 9' Ceilings, Laminate Flooring Thru-Out, Kitchen w/ Quartz Counter, S/S Appliances, Backsplash, Center Island, 24 Hours Concierge, easy access to the Hwy 403, QEW, and a walking distance to renowned restaurants, Square One Mall, Grocery and, Future LR Cooksville Go station is 2 minutes of drive and much more. (id:60365)
83 Checkerberry Crescent
Brampton, Ontario
Amazing freehold townhouse offering 3+1 bedrooms and 3 washrooms, ideally located in the sought-after Sandringham-Wellington community. Perfect for first-time buyers and investors, this home is surrounded by excellent amenities, including nearby schools such as Great Lakes PS and Harold M. Brathwaite SS, as well as easy access to William Osler Health System Brampton Civic Hospital. Families will appreciate the proximity to Heartview Marsh Park, while shopping and dining are just steps away at Trinity Commons Mall. For commuters, the location provides unmatched convenience with quick access to Highway 410, making this property the ideal combination of comfort, lifestyle, and connectivity (id:60365)
42 Brunswick Street
Brampton, Ontario
Gorgeous and meticulously maintained 4-bedroom, 3-washroom semi-detached home located in the highly desirable Fletcher's Meadow community. This beautifully designed carpet-free home features two spacious primary bedrooms, making it ideal for modern family living. The home is enhanced with pot lights, Fridge(2025), and laminate flooring in all bedrooms. The second floor offers two full washrooms for added convenience. Freshly painted throughout, this home is truly move-in ready. Enjoy the added bonus of no sidewalk and an extended driveway, allowing for easy parking for up to 4 vehicles. Ideally situated close to Mount Pleasant GO Station, beautiful parks such as Blue Lake Parkette and Whitewash Parkette, and top-rated schools including Worthington PS, McCrimmon MS, and Fletcher's Meadow SS. With easy access to plazas, shopping, and public transit, this home perfectly combines comfort, lifestyle, and convenience. (id:60365)

