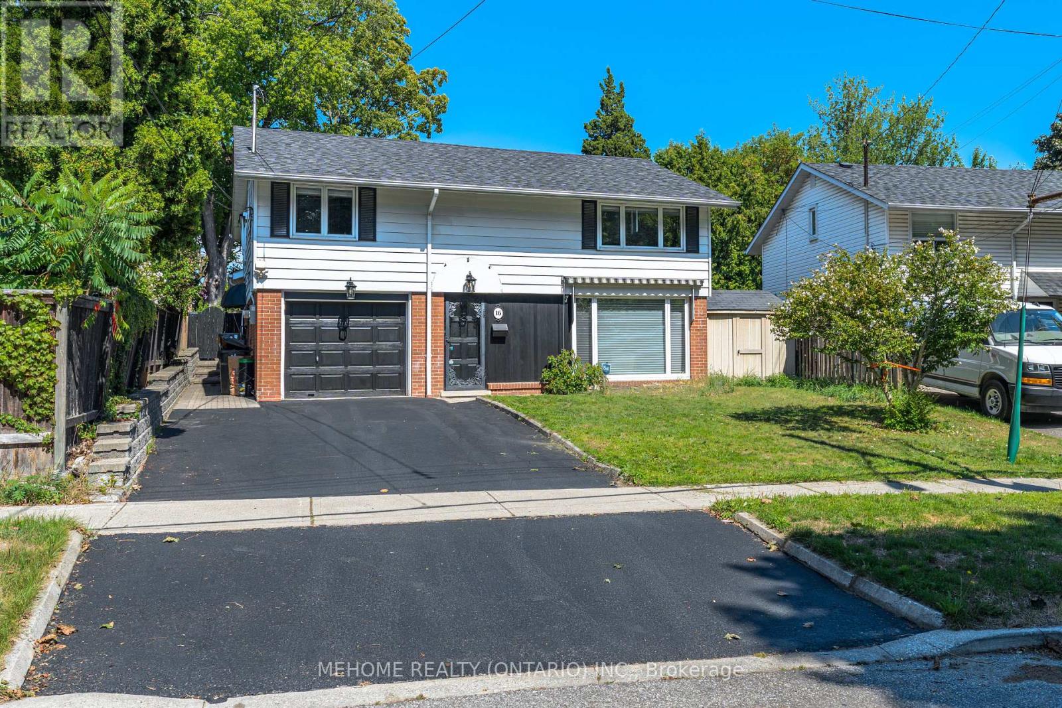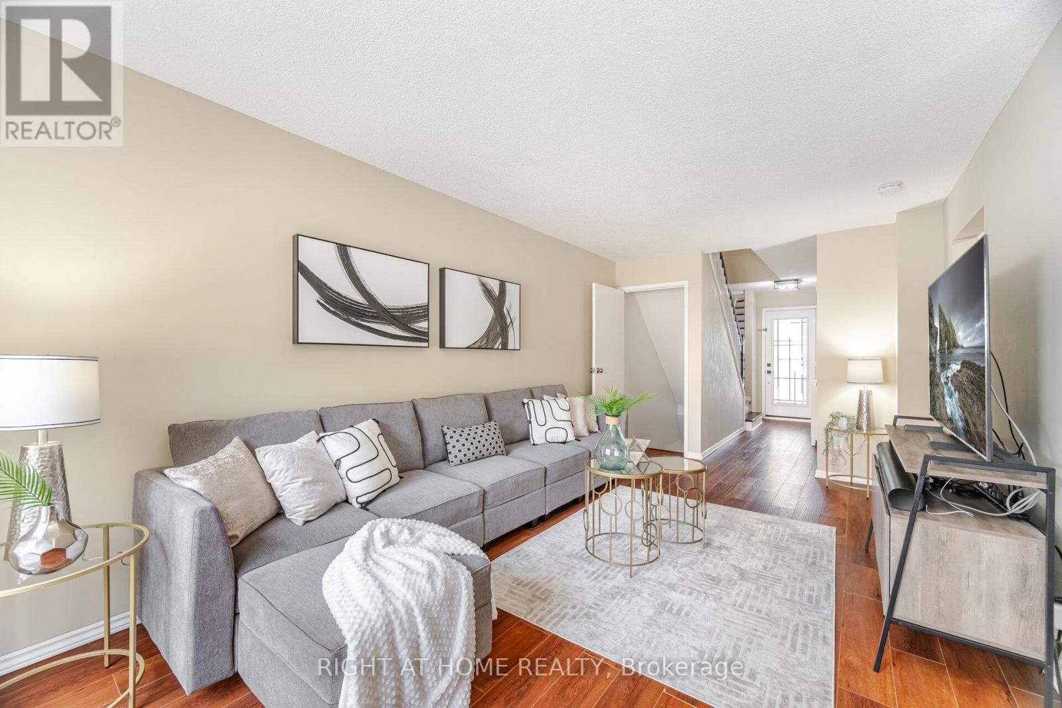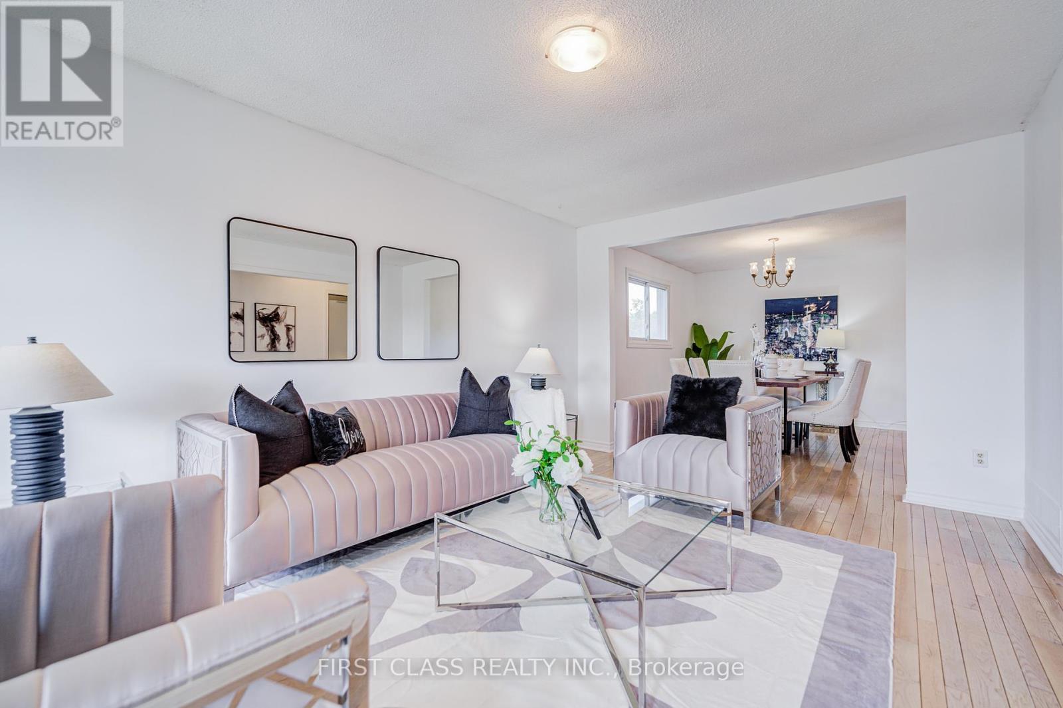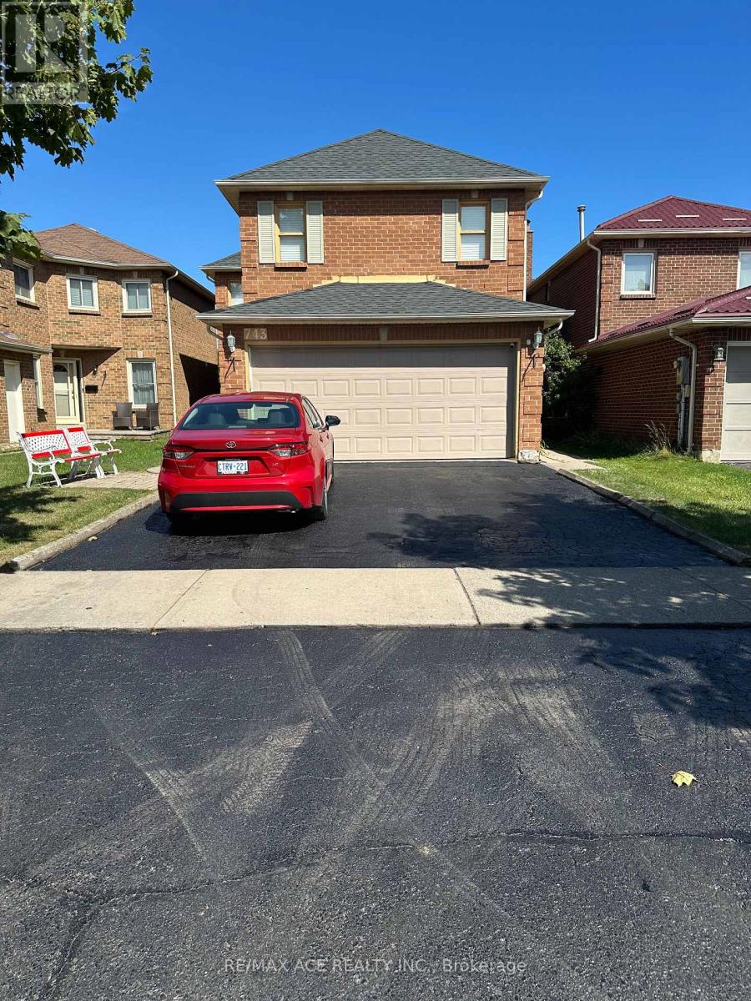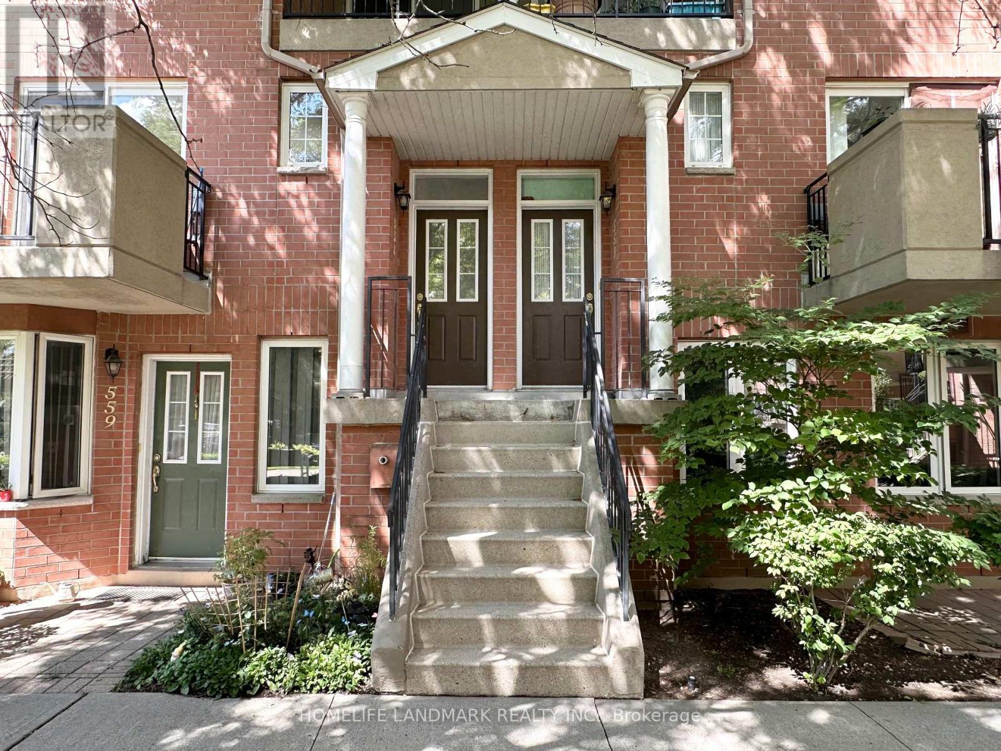35 Flint Crescent
Whitby, Ontario
Stunning 4+1 Bedroom Executive Home with Double Garage in Sought-After Fallingbrook Community!Welcome to this beautifully renovated executive residence nestled on a quiet crescent with no sidewalk allowing parking for up to four vehicles on the driveway! Situated on a sun-filled south-facing lot, this home offers exceptional privacy and space.Step inside the grand double-height foyer and be impressed by the open, sun-drenched layout. The main floor features engineered hardwood flooring, elegant iron picket staircase, and an inviting living/dining area perfect for entertaining. The spacious eat-in kitchen overlooks the fully fenced backyard and boasts quartz countertops, modern cabinetry, stainless steel appliances, and pot lights throughout. The cozy family room includes a gas fireplace and walk-out to the backyard oasis.Upstairs, the large primary suite offers a tranquil retreat with a 5-piece ensuite, walk-in closet, and a separate lounge area. The finished basement adds even more living space with a recreation room, additional bedroom, full washroom, and ample storage/workshop area.Renovated in 2022, this home features an updated kitchen, bathrooms, fresh paint throughout, and modern lighting fixtures.Please note: The furniture shown in the photos was used for staging purposes and is for reference only the home is currently unfurnished.Move-in ready, perfectly located, and ideal for families this home is a rare find! (id:60365)
16 Abbottswood Road
Toronto, Ontario
Midland Park Gem with Backyard Oasis! Discover this newly renovated, detached 4-bedroom home, where recent upgrades have been thoughtfully invested. The interior features bamboo flooring on the second floor, laminate on the main, fresh paint, and a beautifully designed staircase. The primary bedroom boasts a brand-new ensuite, offering a private retreat. A spacious family room creates the perfect setting for entertaining or relaxing. Plus, enjoy peace of mind with a newer roof, AC, furnace, and hot water tank. The crown jewel is the stunning backyard retreat: a sparkling pool with upgraded pipes, stone patio and custom garden walls, and a stone waterfall that adds elegance to outdoor living. Side shed with walk-through access to the front yard makes maintenance easy. The expansive lot also offers tremendous potential for a future garden suite - a unique opportunity for both homeowners and investors. Ideally located close to schools, shopping, park and public transit, with easy highway access, this home delivers the perfect balance of style, comfort, and convenience. (id:60365)
45 - 907 Burns Street W
Whitby, Ontario
Gorgeous 3 Bedroom Home w/ Finished Basement in Prime Location! Beautifully maintained condo townhouse offering wood floors throughout main and second levels (including stairs), an upgraded kitchen and a functional layout with walk-out to deck and private fenced yard. Backs onto green space for added privacy. Spacious bedrooms, 1 full bath upstairs, and an open-concept finished basement with 3-piece bathroom. Interior garage access.Outdoor features include interlock patio, garden, and access to a family-friendly community with outdoor pool (seasonal lifeguard), playground, and sports field. Low monthly maintenance fees cover water, building insurance, common elements (incl. pool), road snow removal, and parking.Inclusions: Fridge, Stove with Hood Vent, Dishwasher.Extras: Close to schools, transit, shopping, parks, and major highways. Perfect for families or investors! (id:60365)
53 Treetops Court
Toronto, Ontario
Great Location! Owned By The Same Family Since New! Welcome to 53 Treetops Court! This stunning, fully renovated luxury home is a rare find in one of the most sought-after neighbourhoods. It offers over 3,070 sq. ft. of living space with 7 bedrooms, 5 full bathrooms, and a versatile 5-level split design that provides privacy and functionality for the whole family. The open-concept main floor features hardwood throughout, a spacious family room with an oversized fireplace, and a walkout to a lush, private backyard with mature trees on a premium deep lot. The main floor also includes a convenient bedroom and full bathroom, perfect for in-laws or guests. Additional highlights include: Double garage + 4 driveway parking spots, Two laundry areas for added convenience Spacious master suite with ensuite bath and large Double closet. Separate side entrance to a bright, finished basement with 3 bedrooms, 2 bathrooms, and a large living area potential rental income of approx. 3,000/month. Located within walking distance to top-ranked schools, TTC, GO Transit, parks, tennis courts, shops, and an excellent golf course. Quick access to Highways 401, 404, and 407 makes commuting a breeze. (id:60365)
30 Henry Smith Avenue
Clarington, Ontario
MOTIVATED SELLER!! Welcome Home! This detach is a beautifully upgraded 4-bedroom home in Bowmanvilles sought-after Northglen community! This spacious, sun-filled 2-storey home features an open-concept layout with hardwood floors, a gourmet kitchen with granite countertops, island and stainless steel appliances with premium smart fridge. The main floor also includes a private den/home office, ideal for remote work. Upstairs you'll find 4 generous bedrooms, one with an oversized balcony, a luxurious primary suite with 5- pc ensuite & walk-in closet, plus convenient second-floor laundry. Enjoy the large backyard, double-car garage, and covered front porch. This home is located in a peaceful family friendly neighbourhood with lots of young families - close to schools, many parks, shopping plazas, 407, 401 & 418. (id:60365)
8 St Hubert Avenue
Toronto, Ontario
Welcome to a true architectural masterpiece that blends modern design with thoughtful functionality! The stunning home features an unique multi-level 2nd floor designed such that each bedroom enjoys its own sense of privacy while maintaining a seamless flow throughout the home. The main floor is a showcase of contemporary elegance starting with the dedicated front office offering the perfect work-from-home space and a gorgeous powder room with a smart toilet. The open-concept living room stuns with a dramatic open-to-above design with a massive 19 Ft floor-ceiling window and gorgeous chandelier! The chef-inspired kitchen impresses with sleek quartz counters and backsplash, built-in appliances, a massive centre island with breakfast seating underneath a soaring 19 ft open-to-above ceiling. The open concept family and dining room create the perfect entertaining hub with a modern gas fireplace, built-in speakers, and a walkout to the oversized deck. Upstairs, the primary suite is a private retreat with two walk-in closets, a private balcony, and a spa-like ensuite featuring a smart toilet, double vanity, and massive glass shower and freestanding tub! The second bedroom boasts floor-to-ceiling windows, a built-in closet, and its own 4-piece ensuite. The third and fourth bedrooms are equally impressive with built-in closets and expansive windows. 2nd Floor is completed with a 2nd office nook and a large laundry with side-by-side appliances and tons of storage! The fully finished basement offers incredible versatility with a complete 2-bedroom apartment, including a spacious recreation room, a second kitchen, a second laundry, and a convenient walkout to the privacy fenced and fully landscaped backyard. This home is a rare opportunity to own a one-of-a-kind property that balances luxury, design, and function in the heart of East York! Just minutes from top-rated schools, the vibrant Danforth, lush parks, the DVP, and TTC access. (id:60365)
743 Aspen Road
Pickering, Ontario
Welcome to the perfect home. Move right in to this 4 plus, 2 bedroom all brick gem nestled in one of Pickering's most sough-after family-friendly neighbourhoods and school district. From the moment you enter, you'll be impressed by the gleaming sun-filled living space leading to a modern kitchen with an oversized quartzite island, induction cooktop and abundance of storage space. The family room anchored by a cozy gas fireplace, offers the perfect space for both relaxed evening and vibrant entertaining. The primary bedroom with a 4 piece ensuite & a huge W/I closet. Step right outside to your private backyard retreat complete with a spacious deck. The fully fenced back yard offers both privacy and peace of mind for gatherings or quiet weekends at home. Downstairs, the finished basement has a separate side entrance that incudes 2 bedrooms, a kitchen and a 3 piece washroom can be used for potential rental income to help the mortgage or can be used an an in-law suite. This home truly checks every box and is move-in ready. Conveniently located just minutes from top-rated elementary and secondary schools, shopping mall, the GO train station, and quick access to HWY 401 & 407. This home is adjacent to the protected Altona Forest and the perfect family home in the heart of Amberlea. Don't miss this opportunity to own a stylish, turn-key home in a prime location! (id:60365)
9 Fenwood Heights
Toronto, Ontario
Discover this exceptional lake-view residence, where contemporary design meets serene natural beauty. This stunning home features a sleek open-concept layout, accented by expansive windows and multiple walkouts, showcasing unobstructed views of Lake Ontario and lush conservation land. From the moment you step into the grand foyer with soaring 18.5-foot ceilings, a statement chandelier, oversized marble slab flooring, a two-storey window, and a custom Walnut guest closet you'll be captivated by the sophisticated details throughout. The main level is an entertainers dream, offering a seamless flow between the spacious living, dining, and family rooms, all adorned with pot lights and rich Walnut flooring. The chef-inspired kitchen is the heart of the home, boasting a dramatic waterfall island with Stone countertops, seating for four, and custom pull-out organizers. This space opens directly to multiple outdoor entertaining decks, perfect for hosting or relaxing while enjoying panoramic views. Ascend the striking open-riser Walnut staircase, framed with glass railings and stainless steel handrails, to find a luxurious primary retreat. The serene primary suite offers a private sanctuary, complete with its own balcony, window wall with lake views, a custom dressing room with skylight and extensive cabinetry, and a spa-like ensuite featuring heated floors and serene conservation views. The fully finished walk-out lower level adds even more space to unwind, with a large recreation room featuring heated floors and direct access to the beautifully landscaped rear grounds. Enjoy quiet evenings around the firepit or take advantage of the convenient access to the upper decks, seamlessly connecting indoor and outdoor living. This exceptional property offers the rare combination of modern luxury, privacy, and spectacular natural surroundings perfect for those who love to entertain or simply soak in the beauty of the outdoors. (id:60365)
167 Sammon Avenue
Toronto, Ontario
Welcome To 167 Sammon Avenue, A One-Of-A-Kind Custom Home, Thoughtfully Crafted To Reflect The Homeowners Vision Blending Style, Comfort, And Function To Suit A Modern Lifestyle With Ease, Nestled In The Heart Of East York. This Luxurious Residence Sits On A Deep 123 Ft Lot And Offers Nearly 2,500 Sq Ft Of Finished Living Space, Including A Bright Walk-Out Basement. Designed With Sophistication And Functionality In Mind, The Home Features High Ceilings, Floor-To-Ceiling Windows, And Skylights That Flood The Space With Natural Light. Customization Extends To Every Detail Of This Home Including Thoughtfully Designed Room Layouts, Premium Finishes And Fixtures, Integrated Technology, And Energy-Efficient Features Such As A Heat Pump System Within The Master Bedroom. Built In Speaker System On The Main Floor. Canadian-Made Engineered Hardwood Flows Throughout, Complementing The Modern Aesthetic. The Chef-Inspired Kitchen Is A True Showstopper With Premium Quartzite Countertop, A Sleek Centre Island, And Custom Cabinetry, Perfect For Both Everyday Living And Entertaining. Each Of The Three Generously Sized Bedrooms Offers A Private Ensuite, Including A Stunning Primary Suite With A Walk-Out To A Private Balcony. The Lower Level Includes A Spacious Recreation Room With Gorgeous Premium Tile Floors, A 3 Piece Bath And Walk-Out To The Backyard, Providing Flexible Space For Guests, A Home Gym, Or Media Lounge. Enjoy Outdoor Living On The Rear Deck With A Built-In BBQ Gas Line, Overlooking Your Spacious Fenced In Backyard, Ideal For Hosting. Additional Features Include A Built-In Garage, Upper-Level Laundry, Central Vacuum, And An Alarm System. Located Steps To Donlands Station, Future Ontario Line, And Minutes From Schools, Parks, And The Vibrant Shops And Restaurants Of Danforth. A Refined Blend Of Comfort, Craftsmanship, And Convenience, This Exceptional Home Is Ready To Welcome Its Next Chapter. (id:60365)
558 - 1881 Mcnicoll Avenue
Toronto, Ontario
Your Search Ends Here! Welcome To This Newly Renovated Spacious 1,873 Sq. Ft. Luxury Townhouse, Nestled In The Prestigious Tridel-Built "Bamburgh Gate" Gated Community With 24/7 Security & Dedicated Guardhouse! This Garden-Facing 3+1 Bedroom, 3-Storey Home Offering The Perfect Blend Of Comfort, Style, And Convenience. *Access To Underground Parking Spot Via Elevator At Rear Hallway* Enjoy Unobstructed Garden & Pond Views From Two Spacious Balconies, Bright And Sun-Filled Open-Concept Living, Dining, And Kitchen Area. The Expansive Kitchen Offers Plenty Of Space For Culinary Creations. *The Oversized Primary Bedroom On The Second Level Boasts A 4-Piece Ensuite, Walk-In Closet, Cozy Sitting Area, And A Private Walk-Out Balcony*. The Third Level Includes Two Additional Bedrooms And A Versatile Den That Could Easily Serve As An Extra Entertaining Area Or Play Area For Kids. *Over $200K Spent In Premium Upgrades* Featuring American Walnut Solid Wood Flooring, A Gourmet Kitchen With Italian Travertine Natural Stone Tiles, Norwegian Blue Pearl Granite Countertops & Spanish Marble Backsplash, Plus A Reverse Osmosis Water Filter System. The SPA-Like Master Bath Includes A Frameless Glass Shower, Natural Slate Tiles, A Luxury Rain Shower System & An Oversized SPA Hot Tub. Enjoy Resort-Style Amenities Like An Indoor Pool, Gym & Billiards Room And Ample Visitor Parking. Steps To Lamoreaux North Park, Top Schools, Shopping, Restaurants, Easy Access To Public Transit With A Bus To Finch Subway Station & Minutes To Hwy 401&404, Milliken GO & Pacific Mall. (id:60365)
47 Crombie Street
Clarington, Ontario
Welcome to 47 Crombie Street, where privacy, nature, and modern family living converge. Situated on a quiet street in North Bowmanville and backing onto protected forest, this beautiful home offers nearly X sq ft sun-filled living space, offering the kind of privacy and tranquility few homes can match. Whether you're hosting a holiday dinner in the formal dining room, enjoying cozy nights by the fireplace in the family room, or cooking up a storm in the chef-inspired kitchen with its quartz counters and sleek centre island, you'll feel the space was made for you. Step onto the upper deck and let the forest be your backdrop for weekend BBQ's or quiet sunset unwinds. On the upper level, four generous bedrooms offer walk-in closets and ensuite or semi-ensuite baths. The primary retreat boasts a spa-inspired 5-piece ensuite. Promising room for everyone to grow, rest, and recharge. The loft adds flex space for homework, creative work, or your walking pad! The possibilities this home has to offer is endless. Below, the walk-out basement is a blank canvas with separate entrance, ideal for income, in-law use, or a custom rec space. Live moments from top-rated schools, local parks, and winding trails. Shopping, cafes, groceries, Lakeridge Health, and future transit access are all nearby. With highways 401/407 just minutes away, commuting is effortless. This is a rare opportunity where space, serenity, and smart investment align for buyers who want more than just a house. (id:60365)
3 Bowater Drive
Toronto, Ontario
Beautiful 5-bedroom 2-storey home with Bungalow style living! Excellent curb appeal! Tons of parking!! Walk inside to a gorgeous, bright, and open main floor with a large eat-in kitchen, and a massive open concept living and dining room area perfect for entertaining! 3 generously sized bedrooms on the main floor with a gleaming renovated bathroom! Refinished hardwood floors! Luxury vinyl plank throughout the living area! Walk upstairs to 2 more bedrooms and the large master bedroom equipped with an ensuite and wall-to-wall mirrored closet doors! Fully finished basement with luxury vinyl plank flooring and a spacious rec room with a newly painted wood-burning fireplace! Updated electrical! An expansive backyard with an oversized 27ft deck! Lush greenery around the fencing in the yard! New sliding doors! Just minutes to the 401! Amazing family-friendly neighbourhood! A 2-minute walk to the transit line! Great schools close by! Surrounded by tons of amenities! Show and sell this beauty! (id:60365)


